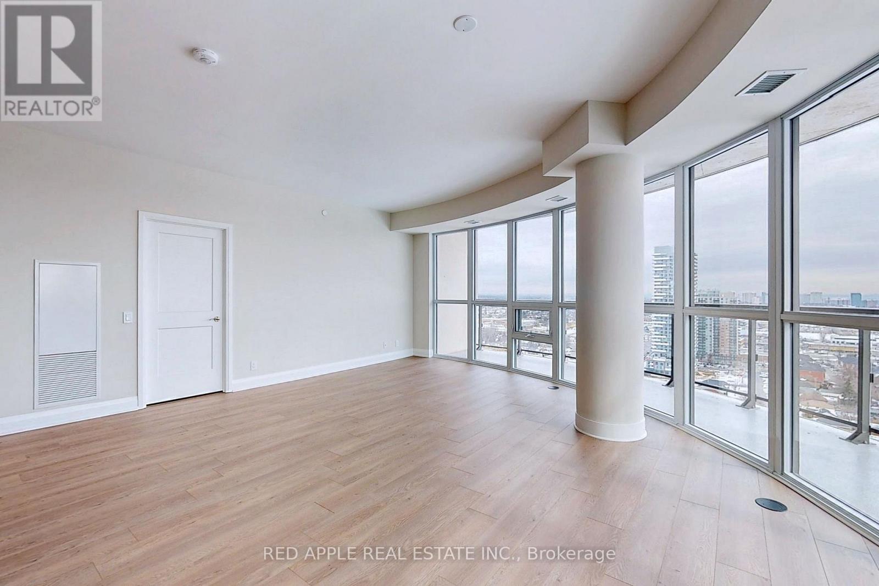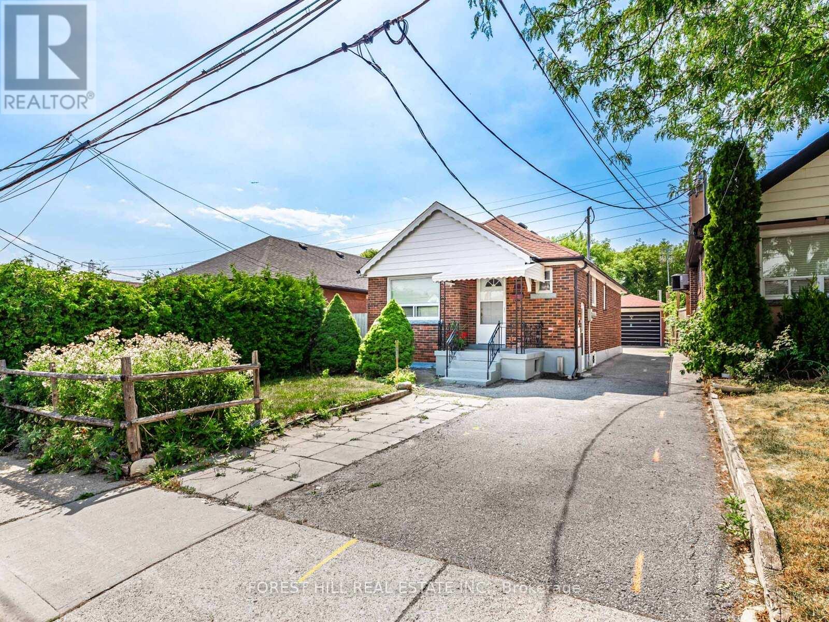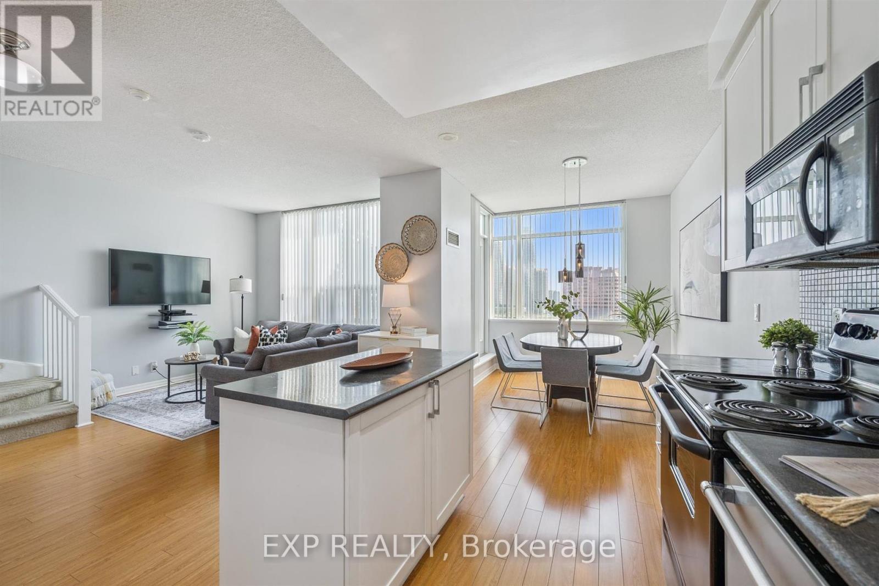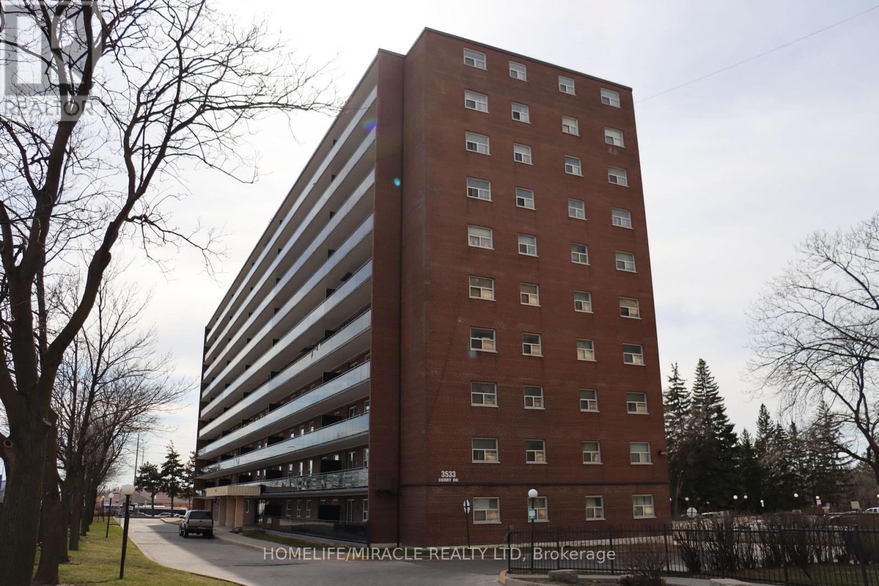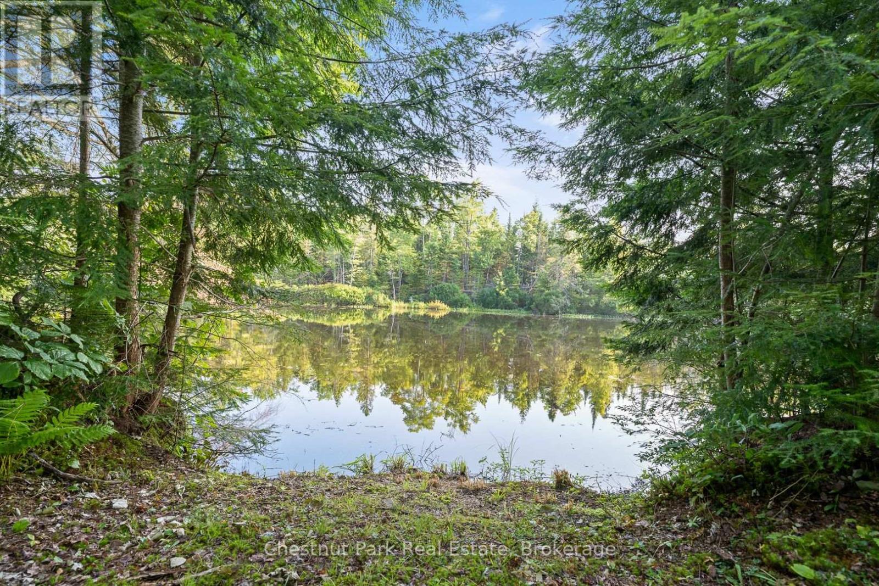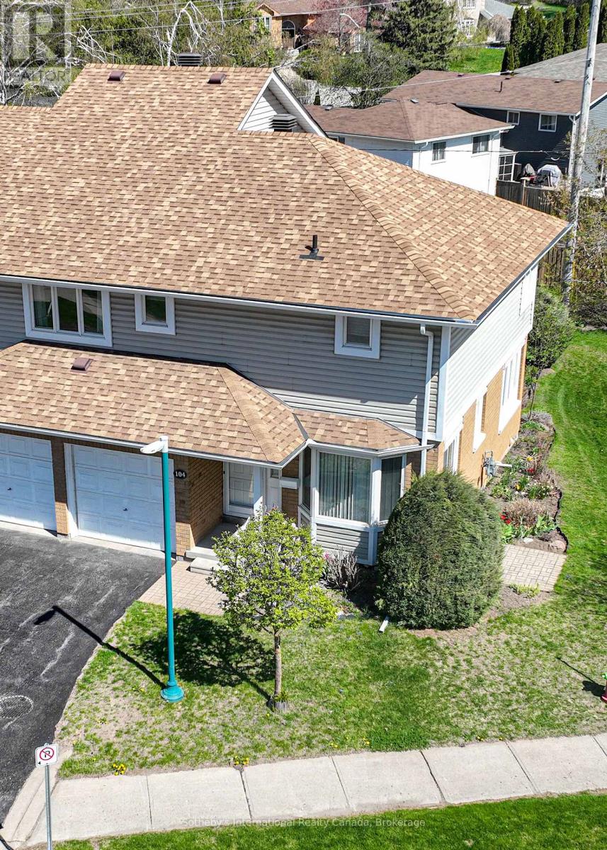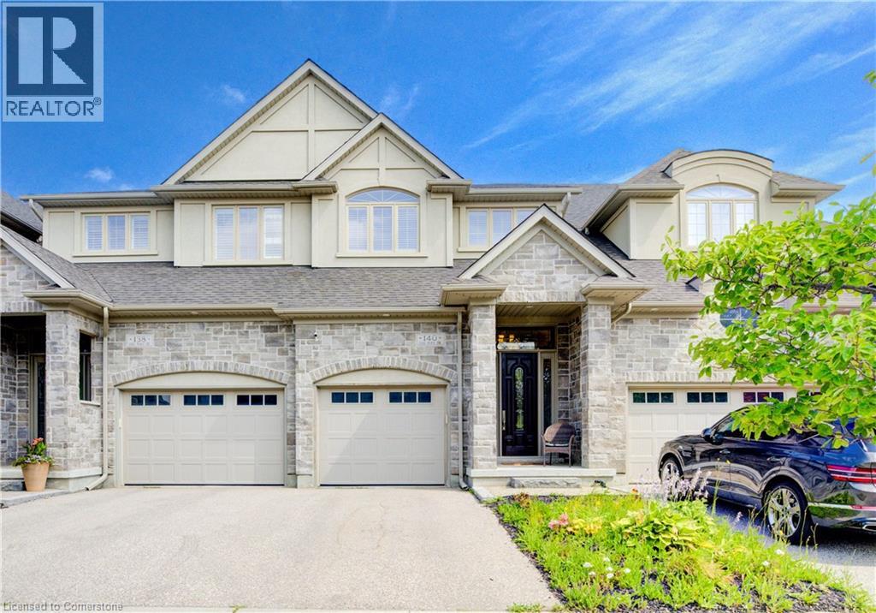2203 - 15 Lynch Street
Brampton (Queen Street Corridor), Ontario
Imagine starting each day with coffee in hand, watching the sunrise paint the sky from your private 22nd-floor sanctuary. This isn't just another condo it's your future home, where every detail has been thoughtfully designed for the life you want to live. This stunning 2-bedroom, 2-bathroom home puts you at the center of downtown Brampton's vibrant energy. Whether you're a busy professional who needs to catch the GO train, a couple looking to downsize without compromising on luxury, or someone who simply loves urban living, this is where your story continues. Picture your perfect morning routine: waking up in your primary suite with walk-in closet and spa-like ensuite, then stepping onto your private balcony to take in those unobstructed sunrise views. The open-concept design flows seamlessly from your gourmet kitchen complete with quartz countertops, designer cabinetry, and stainless steel appliances to your bright living space where floor-to-ceiling windows flood every corner with natural light. Daily conveniences make life effortless with in-suite washer and dryer, two full bathrooms featuring elegant quartz finishes, and ample storage throughout. When friends come over, the spacious layout is perfect for entertaining, while the stunning city views provide a backdrop that never fails to impress. Your new address puts everything within walking distance: Peel Memorial Care, Brampton GO Station for seamless GTA access, the public library, diverse shopping and dining options, and major highway connections. This prime location means your commute is simplified and your social life is enhanced. This is where you'll host dinner parties with friends, work from home with city views as your backdrop, and create memories that last a lifetime. It's where Sunday mornings feel luxurious and weekday evenings offer the perfect retreat from the world below. This exceptional property in one of Brampton's most sought-after buildings won't wait long. (id:41954)
1191 Roselawn Avenue
Toronto (Briar Hill-Belgravia), Ontario
First time on the market!Nestled in one of Torontos most sought-after neighbourhoods, this charming 2-bedroom home sits on a peaceful, tree-lined street and offers a rare blend of tranquility and convenience. Featuring a detached garage and a finished basement with kitchenette, additional bedroom, and spacious recreational room perfect for extended family or guests. Enjoy lush ravine views and a private backyard oasis, with the scenic Belt-Line Trail just steps away - ideal for weekend strolls or outdoor fitness. Walk to quality schools, local shops, and transit, with easy access to the city's core. A true hidden gem and a fantastic opportunity to call this vibrant, established community home! (id:41954)
116 Lake Louise Drive
Brampton (Fletcher's Meadow), Ontario
Amazing All Brick Semi Detatched Home With A LEGAL BASEMENT APARTMENT In Prime Location. Walk To Mount Pleasant GO Station, Transit, Plaza, Schools, Parks & Close To Hwys, Hospital & Trinity Mall. Upgraded Hardwood/Laminate Floors Throughout With NO Carpet. Open Concept Layout With Combined Living & Dining, Kitchen With Centre Island In Breakfast Area & Walk-Out To Deck & Fully Fenced Yard With Storage Shed. Oak Wood Stairs Lead To 3 Spacious Bedrooms (One With Walk-Out To Balcony) & Primary Featuring A Walk-In Closet & 4PC Ensuite. Access To Garage From Home. Separate Side Entrance Leads To The Legal Basement Apartment Registered With The City In 2023. Basement Features Open Concept Recreation Room/Bedroom, Kitchen, Laundry & 3PC Bathroom, Egress Window & Storage Area. This Home Offers Curb Appeal, Upgrades Throughout & True Pride Of Ownership! Perfect Home For Extended Family Or Live Upstairs & Rent The Legal Basement Apartment (Previously Rented For $1200). Vacant Home & Available Immediately! (id:41954)
905 - 220 Burnhamthorpe Road W
Mississauga (City Centre), Ontario
Rare two-storey condo with over 1,000 sqft of living space in a quiet, well-managed building; a true townhome feel without the maintenance! The open-concept main level gives you real living and dining areas, not just a kitchen island to eat at like so many others. Feel the difference of 9-foot ceilings on both floors that make the unit feel even larger and more airy. There's also a convenient main-floor powder room that guests can use with extra storage space. Enjoy your morning coffee on the east-facing balcony off the dining room and don't worry about baking in the afternoon sun. Upstairs, the primary bedroom also offers a private balcony with east-facing and stunning Mississauga skyline views, including the iconic Marilyn Monroe Towers and Exchange District Condos. Both bedrooms are large and ideal for a growing family. The primary has a 4-piece ensuite and his-and-her closets, while the second bedroom easily fits two kids plus desk space and more. There's also a second full bathroom and ensuite laundry upstairs. All major utilities (heat, hydro, water) are covered in the monthly fee, offering far better value than most buildings, where those costs are often separate. Step outside to Celebration Square, Square One, Kariya Park and the future Hurontario LRT. Building amenities include a 24-hour concierge, gym, indoor pool, hot tub, sauna, party room, games room, guest suites, car wash, EV chargers and plenty of indoor visitor parking. If you're tired of awkward layouts and noisy neighbours, this unique unit delivers space, light, stability and the potential to grow for years to come! (id:41954)
608 - 3533 Derry Road E
Mississauga (Malton), Ontario
This stunning 2-bedroom, 1-bathroom condo has been beautifully renovated with thousands invested in quality upgrades. The open concept living and dining space features brand new laminate and ceramic floors, modern pot lights, and easy access to a large balcony for outdoor enjoyment. Upgrades include a 100-amp electrical panel and in-suite laundry for ultimate convenience. Located steps from Westwood Square, public transit, and community amenities, with major highways minutes away this home offers the perfect blend of comfort, style, and location. (id:41954)
281 Mcgill Street
Mississauga (Cooksville), Ontario
This exquisite, fully renovated home offers over 3,000 sq. ft. of living space and is situated on a serene, child-friendly street. The renovated kitchen features sleek stainless steel appliances, while hardwood floors flow seamlessly throughout both the main and upper levels. The basement is a perfect retreat with a large recreation room, ELECTRIC FIREPLACE, 3-piecebath, and an additional bonus room that can serve as a bedroom, office, or gym. Step outside toa professionally landscaped front and backyard, complete with an irrigation system for easy maintenance. The backyard oasis includes decks, Stone Firepit, and interlocks, creating the perfect space for relaxation or entertaining. With no expense spared, this home offers luxury, comfort, and convenience in every corner. (id:41954)
1612 - 4065 Confederation Parkway
Mississauga (City Centre), Ontario
Right in the heart of Mississauga's Square One district, this prime location puts you steps from Celebration Square, one of the largest Central Public Libraries, and the main bus terminal with GO Train and GO Bus connections. You're also close to the Living Arts Centre, Sheridan College, Mohawk College, and just minutes to Hwy 403 and QEW. Inside, you'll find an exceptional modern kitchen with stainless steel appliances, quartz countertops, stylish backsplash, a center island, and a trendy color combination for cupboards and counters. The open-concept, sun-filled living room features floor-to-ceiling windows and a walkout to a large, south west-facing balcony with stunning city views. The spacious bedroom includes double sliding mirrored closets, while the oversized 4-piece bathroom adds comfort and convenience.This well-designed layout wastes no space and maximizes every square foot. Highlights: Unbeatable central location; Large balcony with south west city view; Contemporary kitchen with premium finishes; Bright open living space with floor-to-ceiling. Exceptional Amenities provide basketball court, Gym, Meeting room, Exercise Room, Guest Suites, Media Room, Party/Meeting Room, Rooftop Deck/Garden and more! (id:41954)
208 - 4 Lake Avenue
Dysart Et Al (Dysart), Ontario
Welcome to 4 Lake Avenue, Unit 208 - Bright, Convenient, and Maintenance-Free Living in the Heart of Haliburton! This beautifully maintained unit offers desirable southern exposure, filling the space with natural light year-round. Enjoy the ease of indoor parking and the convenience of being just a short walk to downtown Haliburton and the scenic shores of Head Lake. Inside, you'll appreciate in-suite laundry, an elevator for easy access, and a low-maintenance lifestyle with garbage removal and snow clearing included. Perfect for year-round living or a carefree getaway, this home combines comfort, convenience, and an ideal location. (id:41954)
1025 Moe's Road
Bracebridge (Draper), Ontario
Discover the beauty of the Muskoka River with this serene waterfront lot, offering 102 feet of natural frontage and tranquil North East exposure. This untouched property is zoned EP1 ensuring the preservation of its natural setting. No building is permitted, making it the perfect escape for nature lovers seeking a private piece of Muskoka's landscape. Located just a short drive from the charming town of Bracebridge, you can enjoy the convenience of local amenities while immersing yourself in the peace and quiet of the riverfront. Whether you are looking for a place to fish, launch a canoe or kayak , or simply relax by the water, this property offers a rare opportunity to own a slice of Muskoka's unspoiled beauty. (id:41954)
5259 Sunnidale Concession 5 Road
Clearview (New Lowell), Ontario
OPEN HOUSE ON SATURDAY, AUGUST 16TH, 11AM - 1PM. Welcome to this beautifully updated, open-concept, ranch bungalow offering over 2,800 sq. ft. of finished living space. Located on a peaceful and private 1.72 acre country lot, surrounded by mature trees, this home is perfect for those seeking space, comfort, and privacy. Move right in and enjoy the many modern upgrades, including newer kitchen & baths, cement walkways (2022) metal roof (2021), paved driveway (2021), Furnace & AC (2019), generator (2019), 200 amp electrical panel, several newer windows and doors (2020), and added attic insulation (2020). Upon entry, you're welcomed into an inviting open-concept living, dining, and kitchen area, where sunlight pours through expansive windows, creating a bright and airy atmosphere. The gas fireplace anchors the space with modern style and cozy warmth, ideal for gathering with family and friends. The sizeable primary bedroom offers a relaxing retreat, complete with a beautifully updated 4-piece ensuite featuring a contemporary free-standing tub. Two additional bedrooms, along with both a 4-piece and a 2-piece bath, provide comfort and convenience, rounding out the homes well-designed main floor layout. The fully finished basement is an entertainers dream, featuring a wet bar, new electric fireplace, and plenty of space for a man cave, games room, or home theatre. There's even potential to add a fourth bedroom and an additional bathroom. Walk out to your private, beautifully treed backyard, complete with a two-tier deck, perfect for entertaining or relaxing under the stars. Located a short drive from shopping and conveniences in Stayner, Wasaga Beach, or Angus (15 to 20 minutes). Under 30 minutes to Barrie. Come and enjoy country living at its best! (id:41954)
104 - 10 Museum Drive
Orillia, Ontario
Large townhome in sought after retirement community (Villages of Leacock) this bright end unit features a main level breakfast area with walkout, open concept living/dining with two story ceiling, and walkout to a private back patio, and a two piece guest bath. Upstairs are two large Primary suites each with an ensuite bath and plenty of closet space and a convenient desk nook located in the landing. also of note is a recently installed elevator from the main floor to the second floor allowing accessible access to the bedrooms, and the double car garage currently has ramp access to the inside entry as well. The full basement is currently unfinished and provides storage and utility spaces. This building features one of the most private backyard locations in the development and the only one with two-car garages! (id:41954)
140 Oak Park Drive
Waterloo, Ontario
EXECUTIVE FREEHOLD TOWNHOUSE LIVING IN UPSCALE WATERLOO NEIGHBORHOOD. Welcome to this beautifully upgraded and move-in ready townhome, offering over 2,000 SQ ft of thoughtfully designed living space in a desirable Waterloo neighborhood. This spacious home features 3 large bedrooms, 4 bathrooms, and a versatile in-law suite in the fully finished basement. Step inside the grand foyer and enter a bright, modern main level with open-concept living, perfect for entertaining. The chef’s kitchen boasts stainless steel appliances, an island with seating, and ample cabinet space — a true cooking lover’s dream — flowing seamlessly into the dining area and cozy living room with gas fireplace. Walk out to your private backyard for effortless indoor-outdoor living. Upstairs, you'll find three generous bedrooms, each with its own walk-in closet, along with a convenient laundry room and full 4-piece bath. The impressive primary suite features vaulted ceilings, a luxurious 5-piece ensuite with jacuzzi soaker tub, glass shower, and double vanity with great storage. The finished basement offers excellent in-law potential, with a spacious rec room, kitchenette, new luxury vinyl flooring, and a private 3-piece bath. Other highlights include fresh paint throughout, parking for two (one in the attached garage), and modern finishes throughout. Don’t miss this exceptional opportunity to own a feature-packed, low-maintenance home in one of Waterloo’s sought-after communities. Schedule your private showing today! (id:41954)
