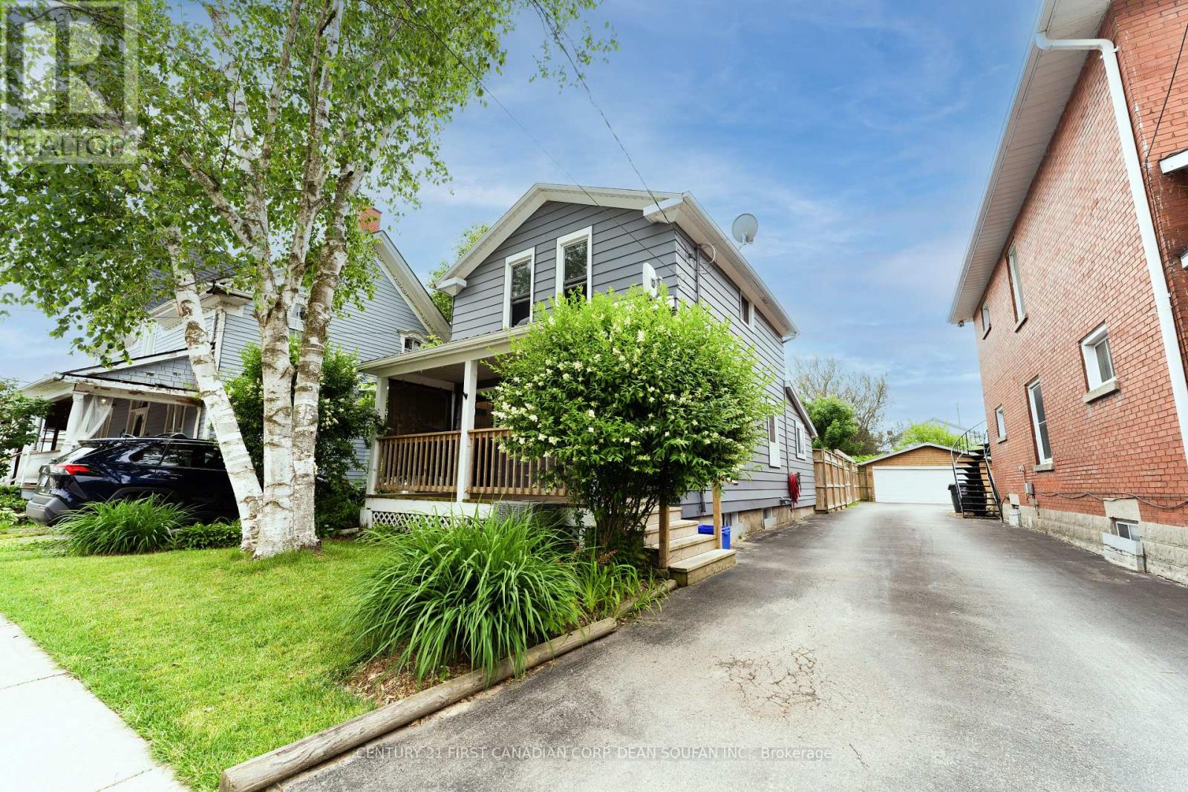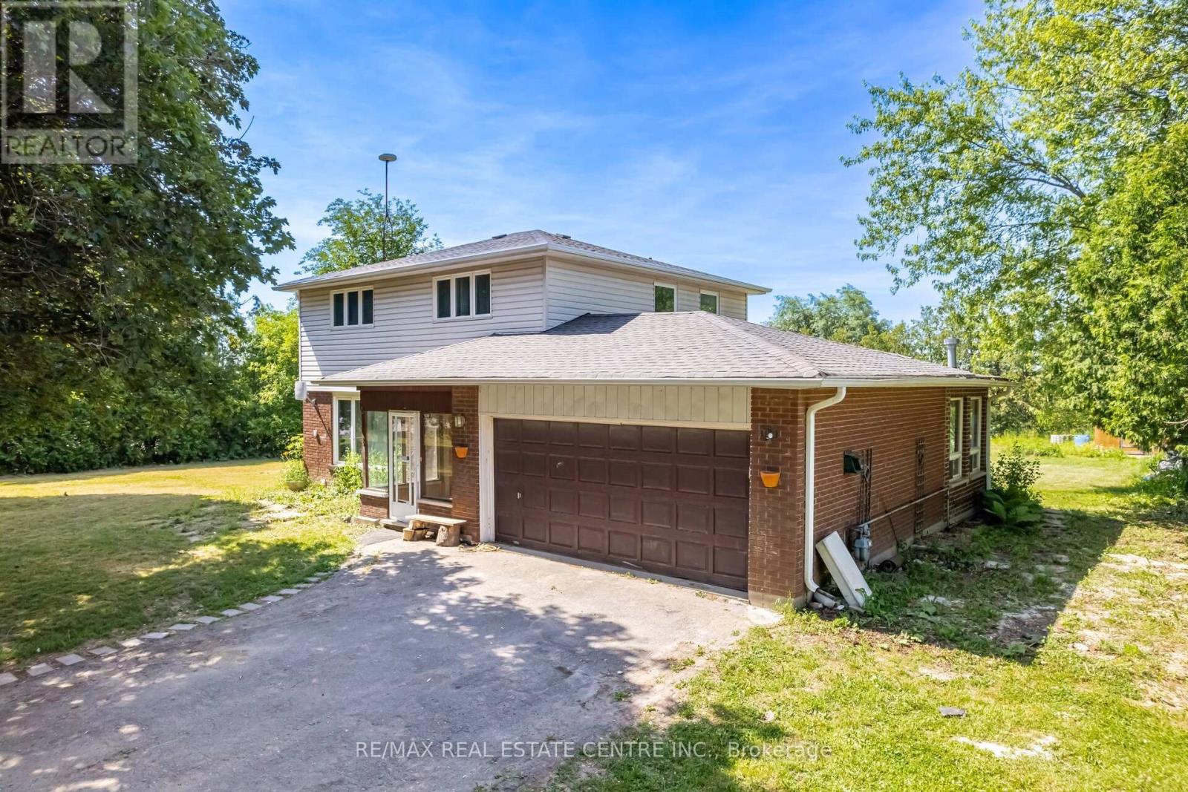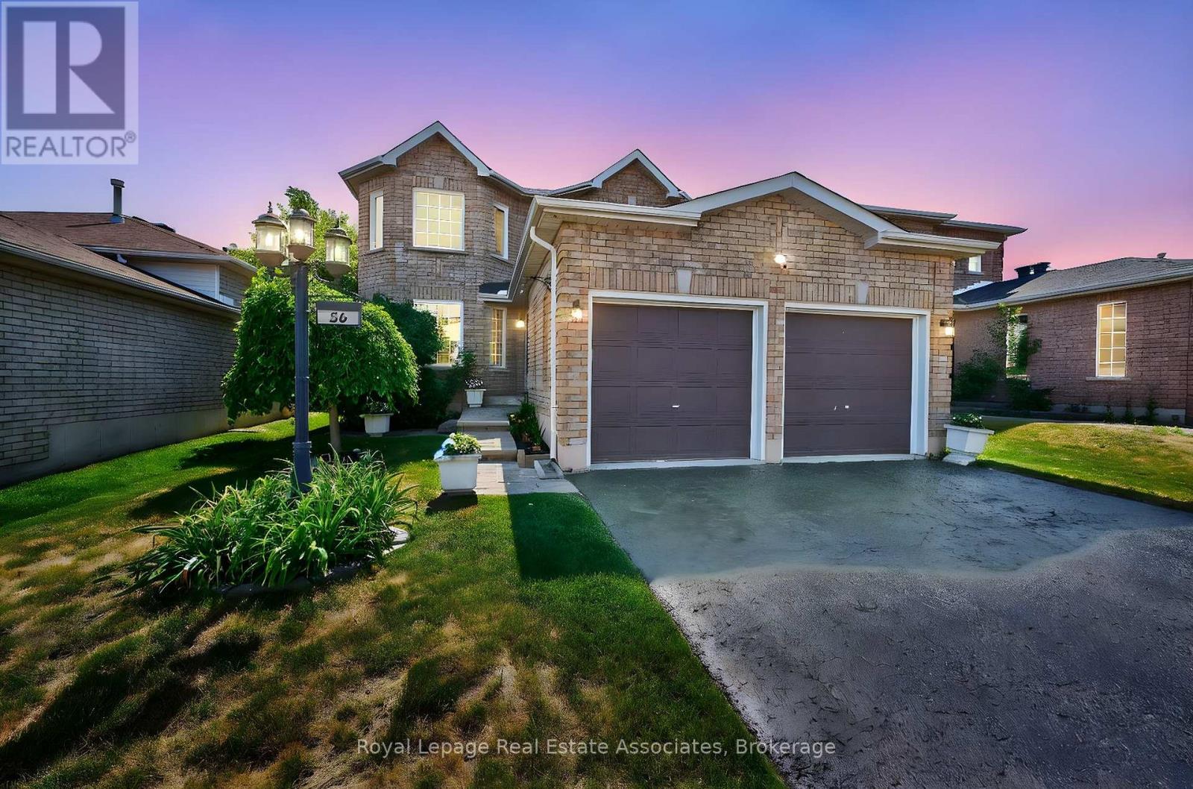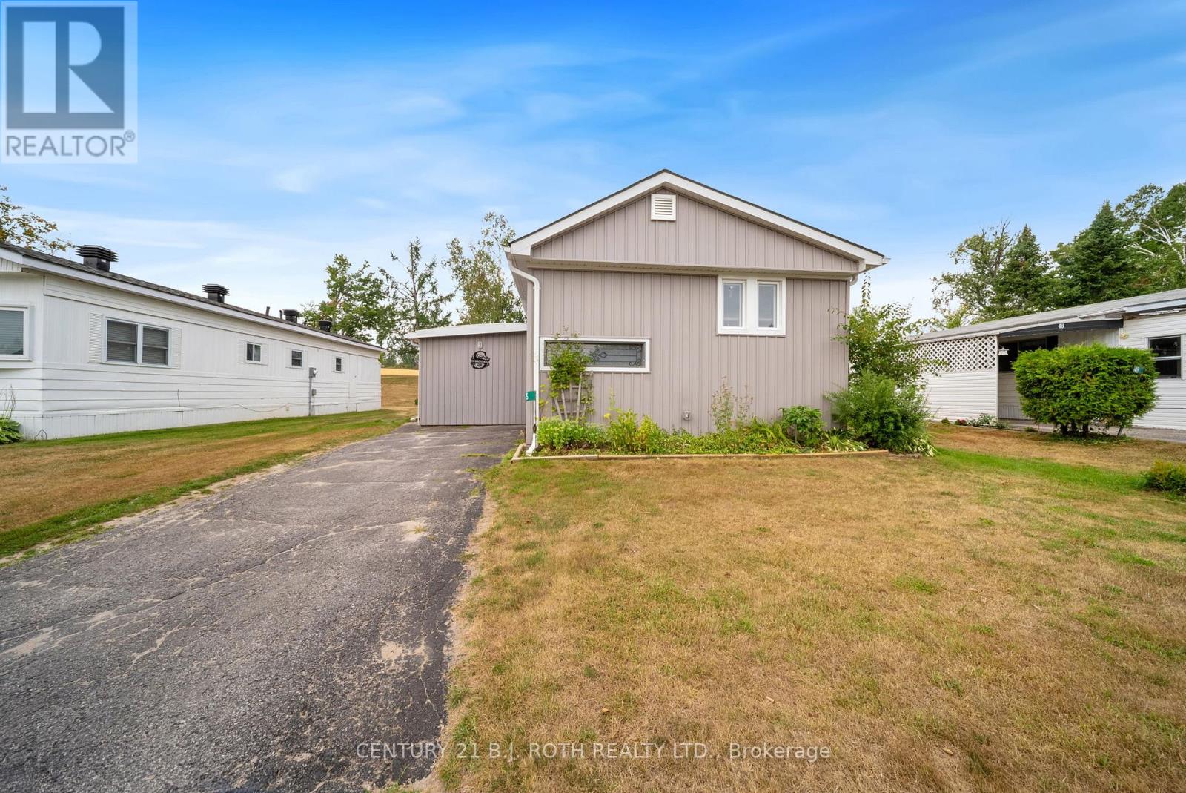326 Smith Street
Central Elgin (Port Stanley), Ontario
Charming Year-Round Cottage Just Steps from Port Stanley's Main Beach. Escape to your perfect retreat with this cozy, year-round cottage, ideally located just 500 meters from the stunning beaches of Port Stanley. Featuring 3 bedrooms and 1 bathroom, this charming home offers an ideal setting for family vacations or as a profitable summer rental. The open-concept main floor includes a warm living room, a stylish eat-in kitchen with quartz countertops, a central island, and a herringbone backsplash. It also boasts a bright family room with a view of the backyard, complete with a new gas fireplace. Step outside to the entertainer's deck and a private backyard, offering a peaceful space for relaxation or hosting gatherings. Recent updates enhance year-round comfort, including a new furnace (2023), central air (2022), and a modern gas fireplace (2024). The property also features a newly updated lower deck and fence (2023), adding both charm and privacy. Perfectly situated near the vibrant attractions of Port Stanley, you'll never be short of things to do. Whether you're seeking a family getaway or an income-generating investment, this cottage offers endless possibilities in one of Ontario's most sought-after beach destinations. This delightful home is a popular vacation spot, currently enjoyed and rented by happy guests. It can be sold fully furnished, ready for your personal enjoyment or for continuing the successful rental experience. This property serves as a perfect summer getaway, offering a peaceful retreat whenever you need it. Additionally , it provides a fantastic opportunity for investments through Airbnb , generating rental income while you are away! Don't miss the chance to own your own slice of paradise! (id:41954)
667 Griffith Street
London South (South K), Ontario
Welcome to this bright and well-kept 3-bed, 1.5-bath townhouse condo in the heart of Byron. A large front window fills the living room with natural light, the separate dining room is perfect for gatherings, and a handy main-floor 2-pc bath keeps entertaining easy. The functional kitchen is well lit with freshly painted cupboards. Fully fenced patio ideal for summer BBQs and morning coffee. Upstairs, three well-proportioned bedrooms share a full 3-pc bath. Youll appreciate newer carpeting throughout and a furnace replaced roughly six years ago. The unfinished lower level offers great storage and laundry. Parking for two (single garage + private drive). Condo fee includes water. Why Byron? Its Londons west-end gem: a true village vibe with mature trees, walkable shops and cafés, and quick access to everything you need. Minutes to Springbank Park kms of riverside trails and Storybook Gardens for year-round family fun and just up the road from Boler Mountain for skiing, snowboarding, tubing, mountain biking and the Treetop Adventure courses. Great schools, friendly streets, and easy transit make everyday living simple. If you're looking for an affordable way into one of Londons most sought-after communities, this is it. Immediate possession available. (id:41954)
203 - 50 Sky Harbour Drive
Brampton (Bram West), Ontario
Welcome Home! The 'Olivia Marie Gardens' Beckons All First Time Buyers/Downsizers/Local Commuters! Boasting A Flowing Layout, stunning Kitchen, And Over-Sized Living Spaces, All Tied Together With Sunny Eastern Views From The Open-Air Balcony- This Unit Truly Is A Statement Piece! Situated In The Highly Coveted Mississauga Road Corridor, The Property Is A Commuters Paradise, Minutes To The Go Station, 401/407/410 Highways, Malls, Hospitals, And Many Esteemed Local Schools. This Property Must Be Seen! (id:41954)
5531 Middlebury Drive
Mississauga (Erin Mills), Ontario
Welcome to your next family home in the heart of Central Erin Mills where pride of ownership shines in every corner. This beautifully renovated 4-bedroom detached home offers over 3,000 square feet of thoughtfully designed living space and is nestled in one of Mississauga's most desirable, family-friendly neighbourhoods.Inside, you'll find a bright and spacious layout with modern touches throughout. The main floor and 2nd level was fully updated in 2020. The kitchen boasts quartz countertops, stainless steel appliances, and a sleek backsplash, flowing seamlessly into open-concept living and dining areas perfect for gatherings. The family room features a cozy fireplace, while engineered hardwood, porcelain floors, pot lights, and a sun-filled oak staircase add to the homes warm and elevated feel.Upstairs, the primary suite is a true retreat with a luxurious 5-piece ensuite and his-and-her closets. Another standout feature is the second bedroom comes with its own private 3-piece ensuite ideal for guests, teens, or in-laws. All bathrooms have been tastefully updated, so there's nothing to do but move in and enjoy.The basement is made for movie nights, featuring not one but two theatre rooms. And when you step outside, the private backyard offers a peaceful escape with a large deck and perennial gardens that bloom year after year.With a full security system and multi-camera CCTV, your family can feel safe and sound. Plus, you're just steps from some of Mississauga's top-ranked public and catholic schools from elementary to high school, (John Fraser, Gonzaga, etc) and a short drive/walking distance to everything GO stations, grocery stores, Erin Mills Town Centre, Credit Valley Hospital, community centres, parks, trails, splash pads, and more.This is the kind of home you grow into and grow memories in. Ready to make it yours? Come see it today! (id:41954)
3 Richard Oxtoby Road
Caledon (Caledon East), Ontario
Welcome to this stunning, fully upgraded 4+1 bedroom, *** Separate Walk up Entrance *** 4-bathluxury home in the sought-after Caledon East community! Built by Brookfield Homes, this exquisite 3480 sq. ft. residence offers a rare blend of elegance and functionality. Featuring a premium stone and brick elevation with a with a builder-finished walk-up separate basement entrance and oversized basement windows, this home is designed for both comfort and style. Step through the grand double door entry into a sun-filled layout boasting 10' ceilings on the main floor, 9' ceilings on the second floor and basement, a main floor office, an electric fireplace in the living room, and LED pot lights throughout the main level. Upgraded stained hardwood floors and a matching staircase with iron pickets elevate the space with timeless sophistication. The gourmet kitchen is a chef's dream, showcasing extended-height cabinets, quartz countertops, Backsplash, porcelain 12x24 tile flooring, and built-in high-end Bosch black stainless steel appliances, including a cooktop, oven, speed microwave, and built-in coffee maker. A stylish servery area with built-in wine cooler adds both elegance and convenience-perfect for entertaining. Retreat to the oversized primary Master Bedroom suite featuring a separate sitting area, a barrel-vaulted ceiling archway, and a spa-inspired 5-pieceensuite with glass shower, double sinks, and luxurious finishes. Enjoy a huge backyard space-perfect for relaxing, entertaining, or future landscaping dreams. Additional upgrades include 7 1/4" baseboards, upgraded interior doors, and modern lighting. The absence of a sidewalk allows for parking up to 4 cars on the driveway. Too many upgrades to list - this showstopper must be seen to be fully appreciated! (id:41954)
131 Calvington Drive
Toronto (Downsview-Roding-Cfb), Ontario
Well-maintained detached bungalow, owned by longtime owners, situated on a premium 50 120 ft lot in the highly desirable Downsview-Roding neighbourhood. Having a large, welcoming foyer, 3 spacious bedrooms, a finished basement, and parking for up to 5 cars. Equipped with a high-efficiency furnace. Perfect to live in now and build your dream home in the future many custom-built homes are in the area. Convenient Toronto location close to everything: Highways 401 and 400, Yorkdale Shopping Centre, Humber River Hospital, Costco, schools, parks, and public transit. 3rd bedroom is currently being used as a dining room. (id:41954)
704 - 2522 Keele Street
Toronto (Maple Leaf), Ontario
Bright & Beautiful at Visto Condominiums! Welcome to Suite 704 at 2522 Keele St - a stylish 1Bedroom + Den in the heart of Torontos Maple Leaf community. This freshly painted suite features 9-foot ceilings, unobstructed west views, and is filled with natural light. Enjoy 575 sq ft of smart, open-concept living, a modern kitchen with full-sized appliances, and a versatile den perfect for a home office or dining nook. The spacious primary bedroom boasts a walk-in closet, and the sleek 4-piece bath adds a modern touch. Includes 1 parking & 1 locker. Residents at Visto Condominiums enjoy great amenities including a fitness centre and rooftop patio with city views. Conveniently located near TTC, Downsview Park, Humber River Hospital, Yorkdale Mall, and Hwy 401, this home is ideal for first-time buyers, downsizers, or investors looking for comfort and connection in a vibrant, established neighbourhood. (id:41954)
411 - 1615 Bloor Street
Mississauga (Applewood), Ontario
Great opportunity for first-time homebuyers or investors! This bright and spacious unit offers 3 bedrooms, 2 full bathrooms, a den, and an ensuite laundry. The well-designed layout is perfect for a growing family or those entering the market. Large windows and a west-facing balcony provide treetop views and plenty of natural light, creating a warm, inviting atmosphere. Relax by the fireplace while enjoying your favorite shows. Ideally located near public transit, Highways 427 and QEW, plus shopping and amenities. The all-inclusive maintenance fee adds excellent value. Photos were taken right after the 2023 renovation. Note: vinyl flooring will need replacing. (id:41954)
12386 Creditview Road
Caledon, Ontario
Exceptional Investment Opportunity in Prime Caledon Location!This rare 0.7-acre property sits directly across from the future site of a 148-home subdivisionpart of the Phase 1 Development Plan by the Municipality of Caledon. Developers are actively acquiring nearby properties, and a new Costco is proposed just two minutes away at Creditview Rd & Mayfield Rd.Fully renovated, this 4+1 bedroom, 4-bathroom two-storey home features a modern kitchen with stainless steel appliances and quartz countertops. The finished basement offers a Kitchenette, bedroom, full bathroom, and a rec roomperfect for extended family or rental income. Additional highlights include newly upgraded bathrooms with glass showers, a bright sunroom, laminate flooring throughout, and large windows that flood the home with natural light and sunset views.Enjoy serene country living with a private, treed lot backing onto farmlandjust one minute from Brampton and 10 minutes to Mount Pleasant GO Station. Generating $4,600/month in rental income, this property offers strong investment potential and future development upside. (id:41954)
26 Langwith Court
Brampton (Brampton South), Ontario
A Must See, Ready To Move In, Beautifully Renovated And Well Maintained Raised Bungalow Situated On A Big 30 X100 FT Lot With So Much Space. Located In A Desirable & Quiet Neighborhood. Features 3+2 Bedrooms, 2 Kitchens And 2 Bathrooms. A 2 Bedroom In law Suite With A Lot Of Potential. The Main Floor Welcomes You With A Big Living Area With A Large Window, Newly Renovated Large Kitchen With A Separate Dinning Area. The Primary Bedroom Has A Big Closet And Window Over Looking To Back Yard, Other 2 Bedrooms Have Closets And Windows And A 4PC Bathroom At Main Floor. Big Windows And 2 Glass Entrance Doors Bring In An Abundance Of Natural Light To The House. A Fully Finished Full Basement With A Separate Entrance Has 2 Big Bedrooms And A Extra Large Recreation Area, An Open Concept Kitchen And 3 PC Bathroom. All Above Grade Windows Bring A lot Of Natural Light In The Basement. Very Well Maintained Front & Back Yard, 2 Big Storage Sheds In Backyard. A Large Private Driveway Can Fit 5 Cars. Great Location, Walking Distance To Schools, Parks & Creek, Transit And Go Station. Do Not Miss This Opportunities To Be A Proud Owner Of This Beautiful House In One Of The Sought-After Neighborhood Of Brampton. **EXTRAS** Roof Shingles - 2018, Furnace & AC - 2020, Windows, Main & Side Entrance Doors, Soffits, Eavestrough, Basement Floor all in 2022, Kitchen Renovation, Gas Stove, Washer All in 2023. Open House SAT - 2 pm To 4 pm. (id:41954)
56 Bird Street
Barrie (Edgehill Drive), Ontario
Welcome to 56 Bird Street, Barrie Executive Living Meets Everyday Comfort! Ideally located in Barrie's sought-after Edgehill Drive community, this beautifully upgraded 3-bedroom, 4-bathroom detached 2-storey home offers both style and function perfect for growing families and discerning professionals. With easy access to Highway 400, commuting is a breeze whether you're headed downtown or north to cottage country. Step inside and be greeted by a grand curved staircase, warm neutral tones, and elegant design touches throughout. This Morra-built brick home showcases exceptional quality upgrades, including a custom kitchen, updated bathrooms, designer staircase, newer carpeting and upgraded windows in 2025. Enjoy over 2,000 sq. ft. of above grade living plus a fully finished basement with a kitchenette, rec room, family room, and 3-piece bath ideal for entertaining or multi-generational living. The king-sized primary bedroom features double-door entry, a luxurious ensuite featuring a large soaker tub and separate shower your private oasis. The eat-in kitchen walks out to a beautifully landscaped backyard featuring mature trees, perennial gardens, and your very own hot tub. Your double car garage is equipped with a car lift, perfect for car enthusiasts or extra storage. Your modern main-floor layout has a sunlit living room, cozy great room, formal dining area with hardwood flooring and fireplace, plus a convenient main-floor laundry. Situated on a generous 39 x 111 ft lot, this property offers privacy and outdoor enjoyment with a fenced yard, nearby greenspace, and quick access to public transit, shopping, and schools. (id:41954)
46 Cameron Drive
Oro-Medonte, Ontario
Welcome to 46 Cameron Drive in the sought-after Big Cedar Estates community in Oro-Medonte! This beautifully updated 2 bedroom/2 bathroom home features a stunning updated kitchen, a large primary bedroom complete with a private ensuite, and a bright, open layout. Enjoy outdoor living with a walkout to the rear deck, perfect for entertaining, featuring a gas BBQ hookup and a charming gazebo for relaxing evenings. The property also boasts a 10x16 shed with a durable metal roof, updated windows, two new sliding doors, and upgraded electrical, including new wiring and a 200-amp panel. A perfect blend of comfort, functionality and peace of mind with low maintenance community living. Don't miss your opportunity to see this beautiful property first hand! 1 time $5000 fee for new members to the park. $345.00 monthly fee includes: water, cable, grass cutting. snow removal, clubhouse and walking trails. New owner Is subject to member approval by the board of directors. (id:41954)











