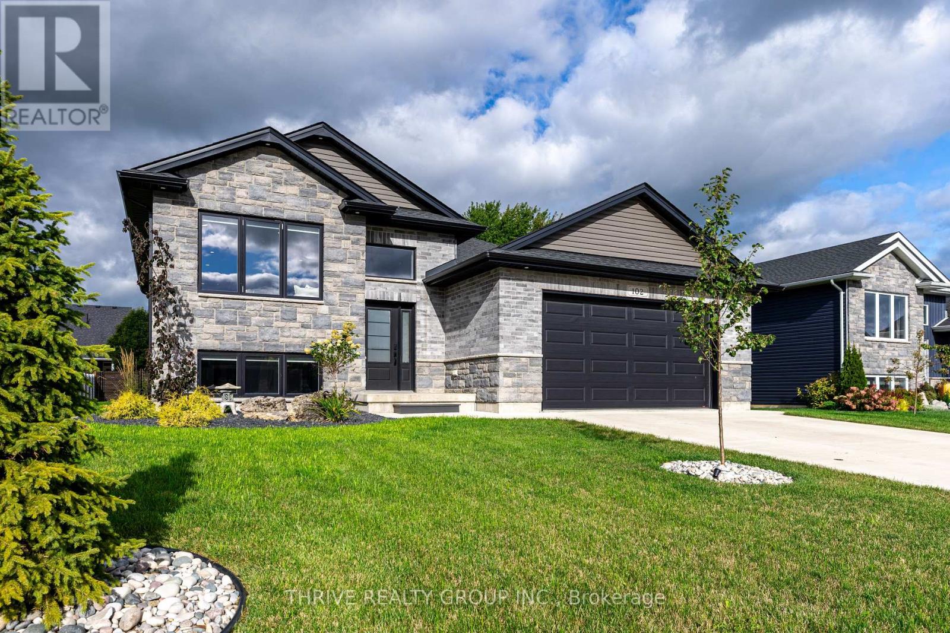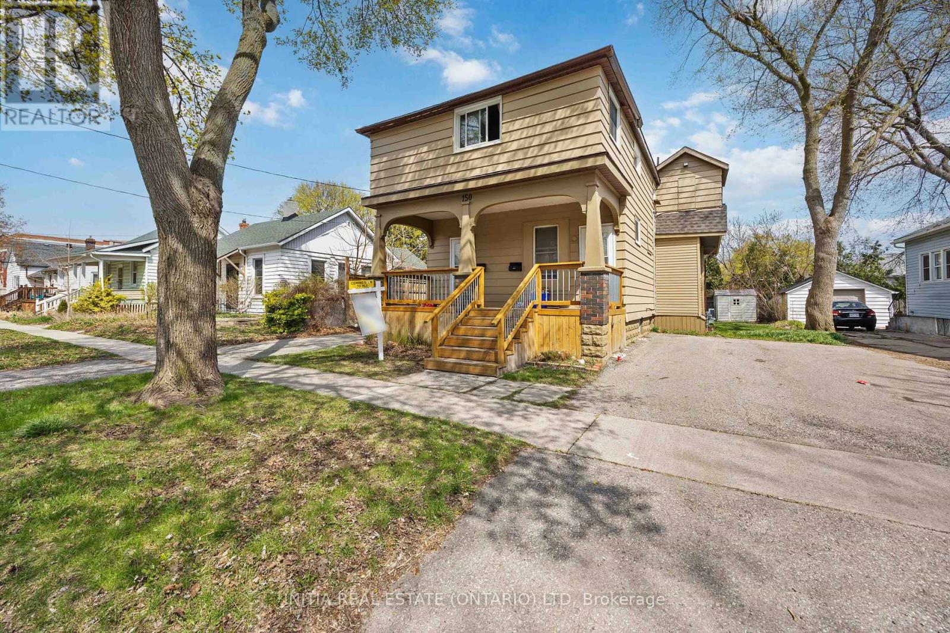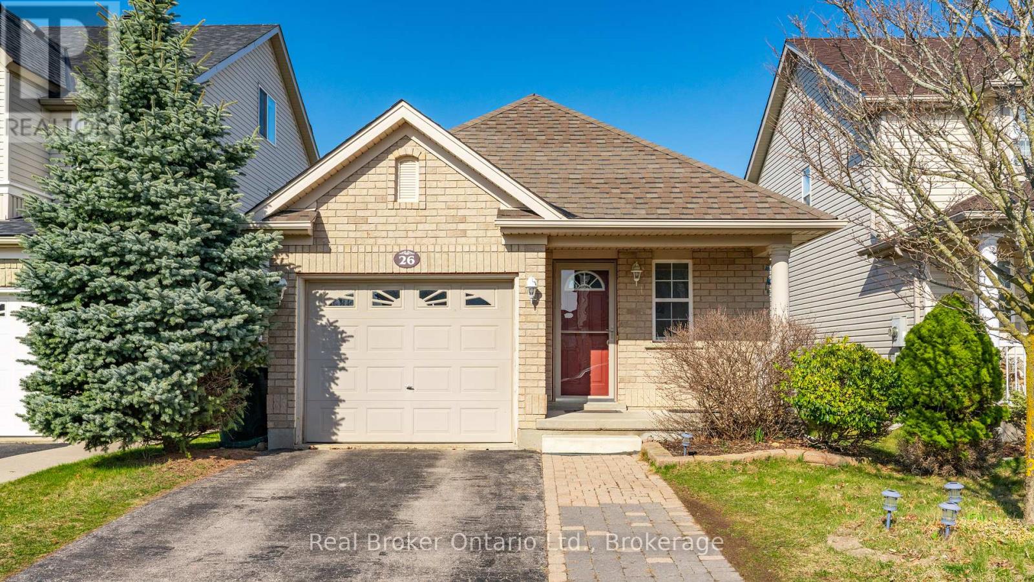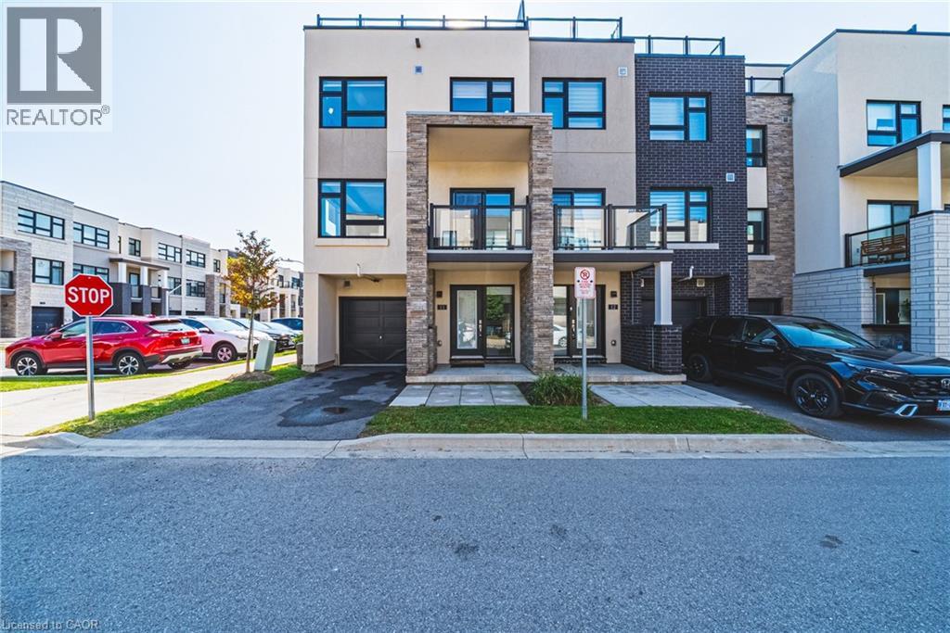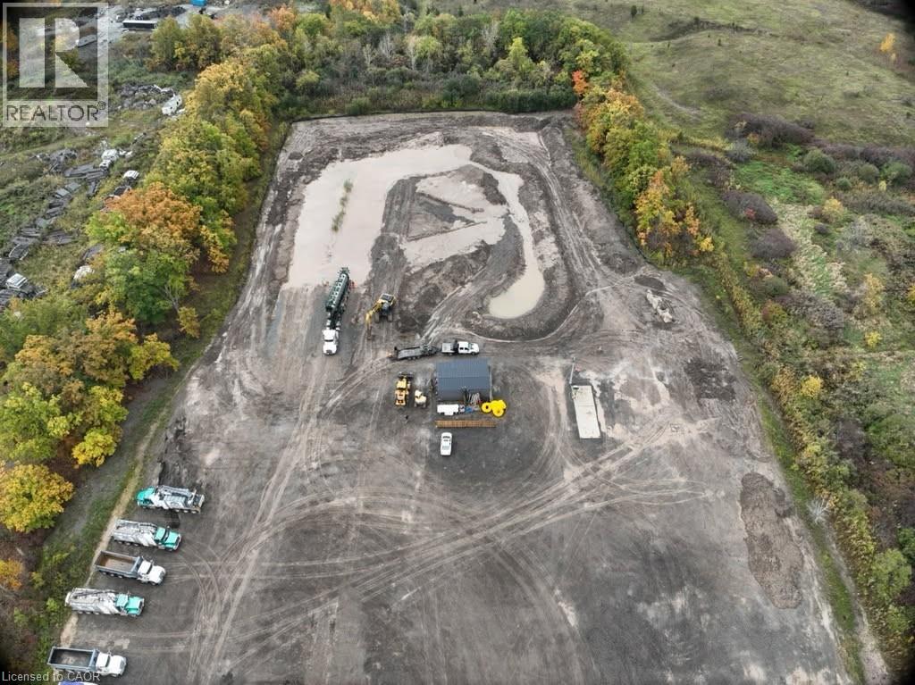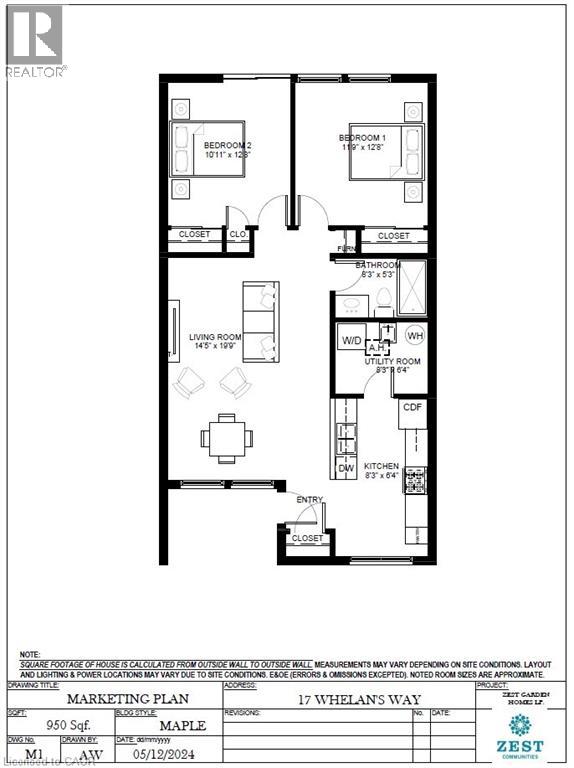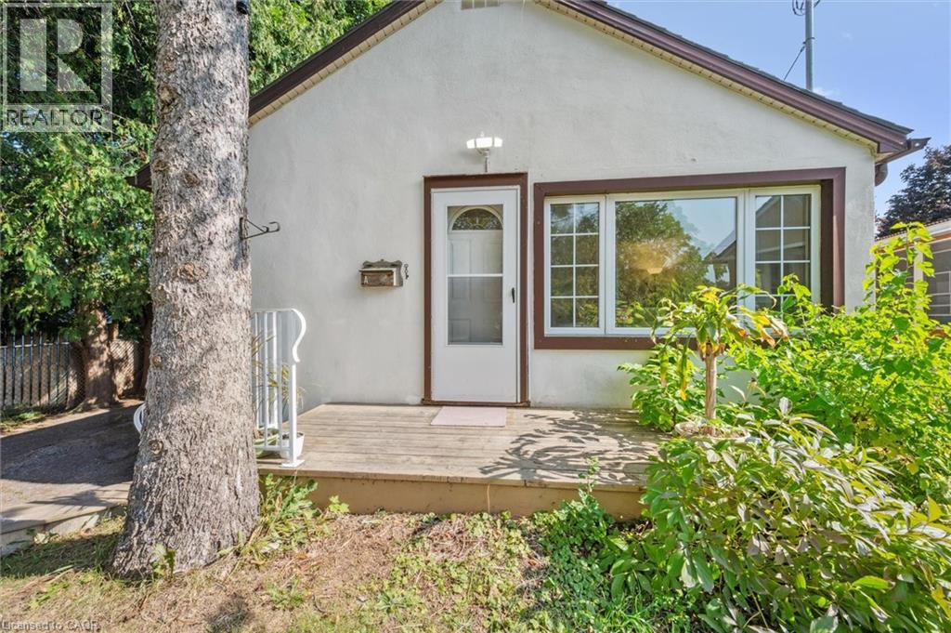262 St Clements Avenue
Toronto (Yonge-Eglinton), Ontario
Renovated 3-bedroom home with white oak floors, new kitchen with stainless steel appliances, powder room on main, 4-pc bath, and 2-pc ensuite with potential for a third piece in the primary. Fully finished lower level. Welcoming front porch, beautiful deck, and an exquisite back garden oasis with lush greenery. Front-pad parking. Meticulously renovated, maintained, and move-in ready in a highly desirable family neighbourhood. (id:41954)
156 Craighurst Avenue
Toronto (Lawrence Park South), Ontario
The Carson & Dunlop home inspector said it best: "This is a spectacular renovation." This renovation/addition is a true labour of love done by an owner with exquisite taste and an eye for quality and detail. She didn't plan on moving, but plans change and now you get the rare opportunty to live in this stunning home.The sparkling white kitchen with its spacious island features top of the line appliances and has every bell and whistle you could want. Combined with the open concept living and dining rooms, this bright and light space is perfect for entertaining. The family room has floor to ceiling windows and doors leading to the fabulous deck and private garden - ideal for relaxing or entertaining. There are four, yes four, gorgeous bathrooms , including a primary bedroom ensuite and a main floor powder room. Do you like exposed brick walls, glass railings and custom sliding barn doors? You'll find them here. You'll also find a fully finished basement for extra space. This home has been renovated from top to bottom with love. But it's not just the pretty stuff we're talking about. The mechanicals have been upgraded, too. (Pre-listing inspection report available.) Another rare bonus - it has two parking spaces, one front yard space and a fantastic garage off Heather St. To top it all off, you're in one of the very best neighbourhoods in the city, know as John Ross, after the local public school. You can walk to the subway and all the great shops and restaurants on this part of Yonge. The public schools here are highly regarded and you'll be close to private schools like UCC, Havergal, BSS, St Clement's and Toronto French. It doesn't get any better than this so don't miss out on this one of a kind opportunity. (id:41954)
571 Elizabeth Street
London East (East G), Ontario
Sweat equity opportunity! Located in the heart of the vibrant and rapidly evolving Old East Village, this century bungalow built in the 1880s - offers incredible potential for those ready to roll up their sleeves. Boasting just over 1,000 sq ft on the main floor, this home feels surprisingly spacious with an open and welcoming layout. Step inside to an open-concept living and dining area with soaring ceilings that create a bright and airy feel. Two bedrooms and a 4-piece bathroom are conveniently located off the main living area, while the kitchen and a third bedroom are situated at the rear of the home. The partially finished basement offers ample storage, a rough-in for a 2-piece bathroom, and great potential for further development. Outside, enjoy a quiet, fully fenced backyard complete with a storage shed and mature apple and pear trees - perfect for relaxing or entertaining. The property includes a private driveway capable of accommodating one large vehicle (e.g., SUV or truck) and one smaller vehicle. The available space is just under the equivalent of two standard parking spaces. Notable updates include shingles (2019), a high-efficiency furnace, and upgraded insulation for improved comfort and energy efficiency. Centrally located just minutes from downtown, Western Fair Grounds, Fanshawe College, and the exciting Kellogg Lane entertainment complex - including the new Hard Rock Hotel. Easy access to major routes makes commuting throughout the city effortless. A smart investment in a growing neighbourhood, this property is ready for your vision and personal touch. (id:41954)
102 Phibbs Street
Lambton Shores, Ontario
Welcome to 102 Phibbs Street, a modern raised bungalow that offers both style and versatility in one of Forests most desirable neighbourhoods. With five bedrooms and three full bathrooms, this thoughtfully designed home provides plenty of room for families, professionals, or multi-generational living. The main floor boasts an inviting open-concept layout with bright, modern finishes and a private primary bedroom complete with a walk-in closet and stunning ensuite! The fully finished lower level adds incredible value with its spacious rec room featuring a cozy gas fireplace, two additional bedrooms, and a full bathroom! With its generous square footage and separate layout, the lower level is ideal for a future in-law suite or mortgage helper, offering endless possibilities. Outdoors, enjoy a professionally landscaped oversized yard, fully fenced for privacy and complete with a two-tier deck perfect for entertaining. The home also features a double car garage and is tucked away on a quiet, upscale street, offering both convenience and peace of mind. Move-in ready and built for todays lifestyle, 102 Phibbs Street is a rare opportunity to own detached under 5 year old home for less than $700k. (id:41954)
150 College Avenue N
Sarnia, Ontario
The property sits on a generous lot and offers plenty of parking with a driveway on each side of the home, a partially fenced yard, and a covered front porch to enjoy. Each unit comes with the existing kitchen appliances & washer/dryer. The location is close to downtown, the St. Clair River, public transit, and local amenities. 1 hot water tank is a rental and 1 is owned. Photos are virtually staged. (id:41954)
26 Sinclair Street
Guelph (Pineridge/westminster Woods), Ontario
Welcome to your dream home in the heart of Guelph's sought-after south end! This stunning 4-bedroom, 3-bathroom bungaloft has been meticulously renovated to perfection, offering a harmonious blend of modern elegance and cozy comfort. Step inside to discover a bright and airy interior adorned with sleek white cabinetry and countertops in the recently renovated kitchen, complemented by all-new stainless steel appliances. The open-concept design flows seamlessly into the dining room and living area, boasting breathtaking cathedral ceilings that create a sense of grandeur and space. The main floor features two generously sized bedrooms, steps away from a full bathroom, making it convenient for guests or family members. You'll also find the laundry room, featuring brand new washer and dryer, adding to the convenience and comfort of this home. Upstairs, a versatile loft space serves as the fourth bedroom, offering privacy and flexibility. Adjacent to this bedroom is another bathroom, providing added convenience and comfort. Descend to the fully finished basement, where another bedroom, bathroom, and convenient wet bar await. This space offers endless possibilities as an in-law suite, gym, entertainment haven or even extra office space! Step outside to relax and unwind on the newly constructed deck and fully fenced backyard, offering privacy and security for your enjoyment. Rest assured, with a recently redone roof and impeccable maintenance, this home is as worry-free as it is beautiful. Located in a vibrant and amenity-rich neighborhood, you'll enjoy easy access to grocery stores, gyms, coffee shops, parks, schools and more. Plus, commuters will appreciate the proximity to the 401 for seamless travel. Don't miss your chance to experience luxury living at its finest in this immaculate Guelph gem. Schedule your viewing today and make this dream home yours before it's gone! (id:41954)
11 Edwards Street
Guelph (Grange Road), Ontario
Welcome to 11 Edwards Street, a beautifully maintained semi-detached home in one of Guelphs most convenient neighbourhoods. This property checks all the boxes with a functional layout, modern updates, and the added bonus of a walkout basement. Inside, youll find a bright and inviting main floor featuring an open-concept living and dining area, perfect for family gatherings or entertaining friends. The kitchen offers plenty of counter space and storage, with direct access to the backyard. Upstairs, there are three spacious bedrooms including spacious primary with ensuite, making it ideal for growing families or first-time buyers. The walkout basement adds incredible versatility and additional space. Step outside to a private backyard thats perfect for summer barbecues or relaxing after a long day. Located close to schools, parks and shopping, this home offers the perfect balance of comfort and convenience. Contact today for more info! (id:41954)
1121 Cooke Boulevard Unit# 13
Burlington, Ontario
Location, location, location! This modern 3-bedroom, 1.5-bath, 3-storey corner end-unit townhome condo offers approximately 1,620 sq ft of stylish, low-maintenance living in one of Burlington’s most desirable and commuter-friendly locations. As a corner unit, it benefits from extra windows that fill the home with natural light. The second floor features a beautifully designed open-concept layout, with a spacious living and dining area that’s perfect for entertaining and easy to furnish to suit your style. The kitchen is both functional and elegant, with quartz countertops, a designer backsplash, stainless steel appliances, and a large island with breakfast bar seating—ideal for hosting or casual dining. A convenient 2-piece powder room is also located on this level. The third floor includes three bright bedrooms, a full 4-piece bathroom, and bedroom-level laundry for added convenience. The top level boasts an oversized private rooftop terrace with stunning views of Burlington's north and east skyline—perfect exposure for enjoying beautiful scenery both day and night. Step out to an additional balcony from the dining area for even more outdoor space. Located just steps from the Aldershot GO Station and minutes from major highways, this home is perfect for commuters. Enjoy close proximity to Lake Ontario, marinas, parks, trails, the Royal Botanical Gardens, Burlington Golf & Country Club, shopping, restaurants, and all the amenities you need. Bright, modern, and move-in ready—this home offers the perfect blend of comfort, convenience, and style. (id:41954)
90 Blair Road
Cambridge, Ontario
This charming brick home, built in 1873, has been lovingly maintained and offers a picturesque setting adjacent to a sprawling estate. Its prime location is within walking distance of downtown shops and restaurants, the farmers' market, live theatre, Dickson Park, and Victoria Park, making this a highly sought-after area. The main floor features a living room with a bay window overlooking the front porch and street, complete with crown molding, hardwood flooring, and a wood-burning fireplace. An ample-sized dining room, perfect for family gatherings, offers another bay window, hardwood flooring, and wainscoting. A main floor bedroom (which could also serve as a den) includes hardwood flooring, wainscoting, built-in cabinets and shelving, and a 2-piece ensuite bath. The spacious kitchen, central to the house, boasts granite countertops, hardwood flooring, a skylight, a bay window, stainless steel fridge, stove, built-in microwave, a front panelled built-in dishwasher, and pot lighting. It leads to a family room addition with two large picture windows, built-in cabinets and shelving, and Berber carpet. Completing this level are a laundry room with a white washer/dryer set and a convenient back entry with a closet and walk-out access to the deck and patio. Upstairs, you'll find an office/nursery, a primary bedroom with a wall-to-wall closet, built-in drawers, and hardwood flooring, a third bedroom with hardwood flooring and a double closet, and a 4-piece family bathroom. Notable updates include new windows in the upstairs bedrooms (2022), roof shingles (2019) with a 50-year transferable warranty, and an owned water softener. The Reliance water heater is a rental from 2015, and the gas forced air furnace was installed in 2009. Central air conditioning is also included. Rear lane access leads to a two-car garage with two openers, providing access to a private partially fenced yard, a spacious deck, and a sprawling patio. This is a must-see home! (id:41954)
75 Udine Avenue
Welland, Ontario
This specialized industrial property presents a rare opportunity in today’s market, offering significant value for operators requiring legal, ECA-approved soil management and disposal capacity. Purpose-built and fully ready to operate, the site removes the uncertainty and long delays typically associated with obtaining approvals, allowing a new owner to step directly into a functioning operation. Its location provides exceptional convenience, with close proximity to major transportation routes ensuring smooth truck access and efficient logistics. This makes it an ideal property for excavation and environmental contractors, soil and waste management firms, hydro vac companies, and industrial operators who rely on regulated and compliant disposal solutions to keep their businesses moving. Opportunities of this kind are few and far between. With approvals in place and infrastructure ready, this property delivers immediate usability, long-term value, and the competitive advantage of operating within a regulated and compliant framework. (id:41954)
17 Whelans Way
Hamilton, Ontario
Welcome to 17 Whelans Way, nestled in the highly desirable gated community of St. Elizabeth Village! This charming home offers 2 Bedrooms, 1 Bathroom, an eat-in Kitchen, a spacious Living/Dining Room perfect for entertaining, a Utility Room, and carpet-free flooring throughout. Take full advantage of the Village’s impressive amenities, including an indoor heated pool, fitness centre, saunas, golf simulator, and more. Condo fees include property taxes, water, and all exterior maintenance. (id:41954)
321 Vine Street
Cambridge, Ontario
Cottage feeling in the city! Enjoy walks by the river on the Bob McMullen Linear trail. Welcome to this freshly painted, charming 4-bedroom, 2-bathroom home offering comfort, privacy, and versatility. Set well back from the road on a large lot, this property provides a peaceful setting with ample parking for up to five vehicles. Inside, you’ll find a brand-new kitchen designed for both function and style, along with newer windows that bring in natural light while enhancing efficiency. The versatile layout includes in-law potential in the lower level, ideal for multi-generational living. Outdoors, enjoy the deck, fully fenced private yard—perfect for children, pets, or quiet relaxation. With its thoughtful updates, flexible living space, and excellent location close to all amenities, this home is move-in ready and waiting for its next owner (id:41954)



