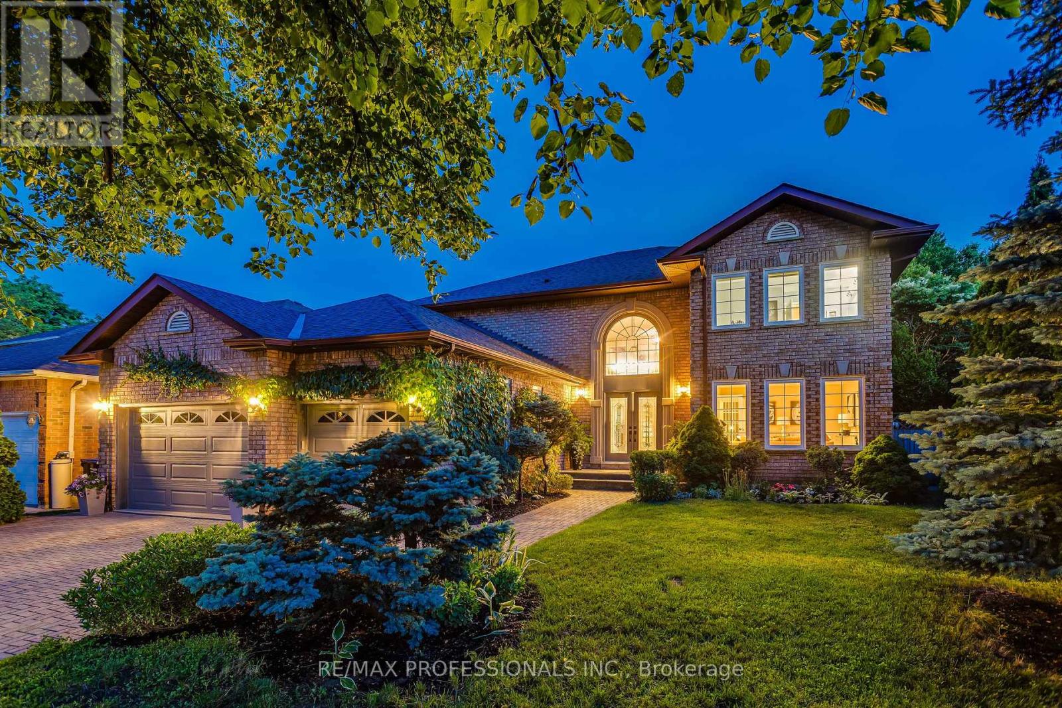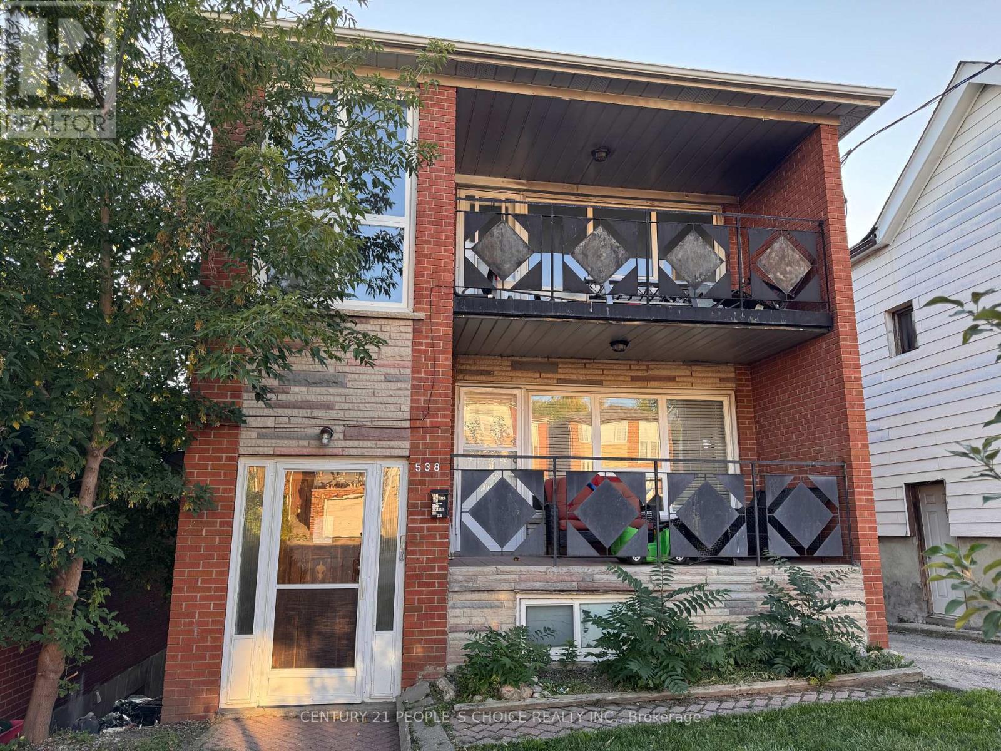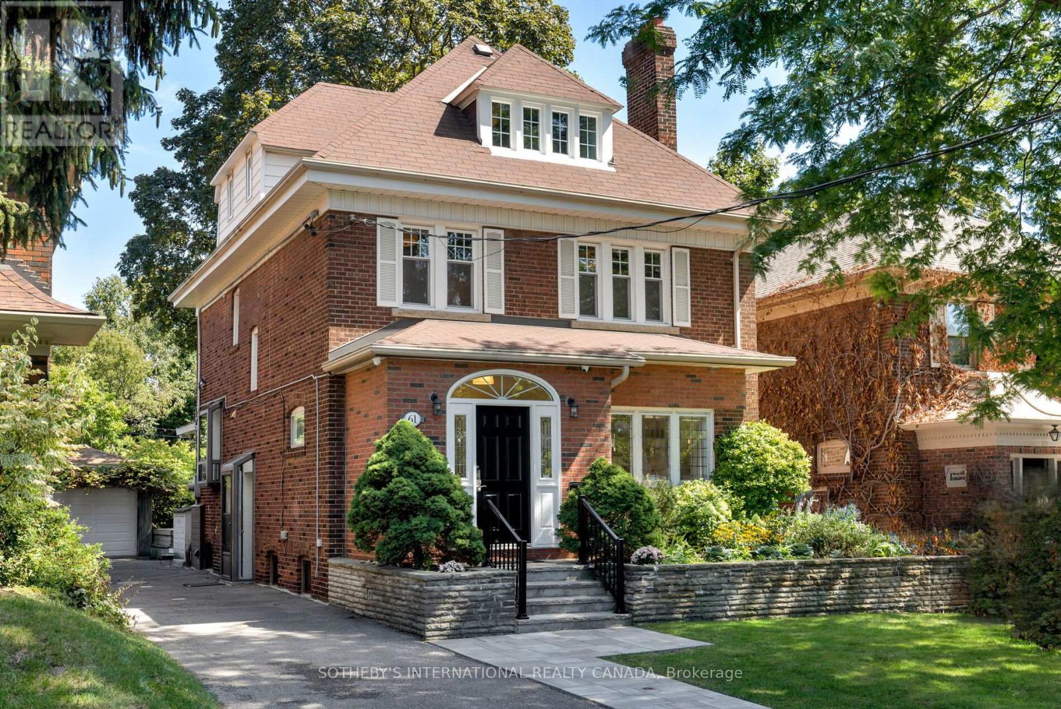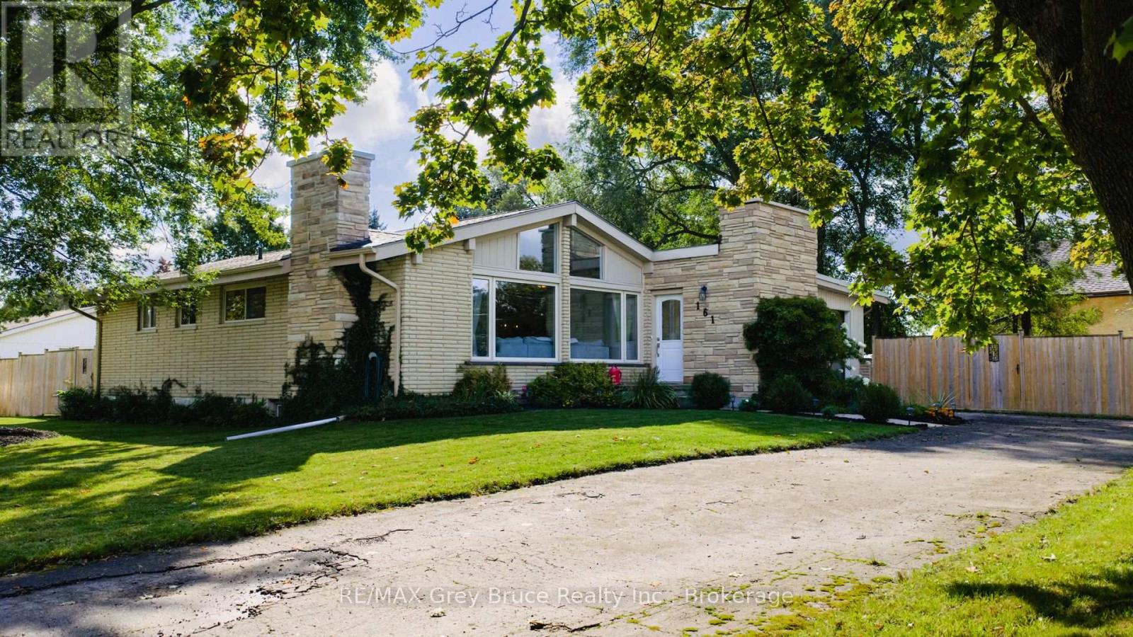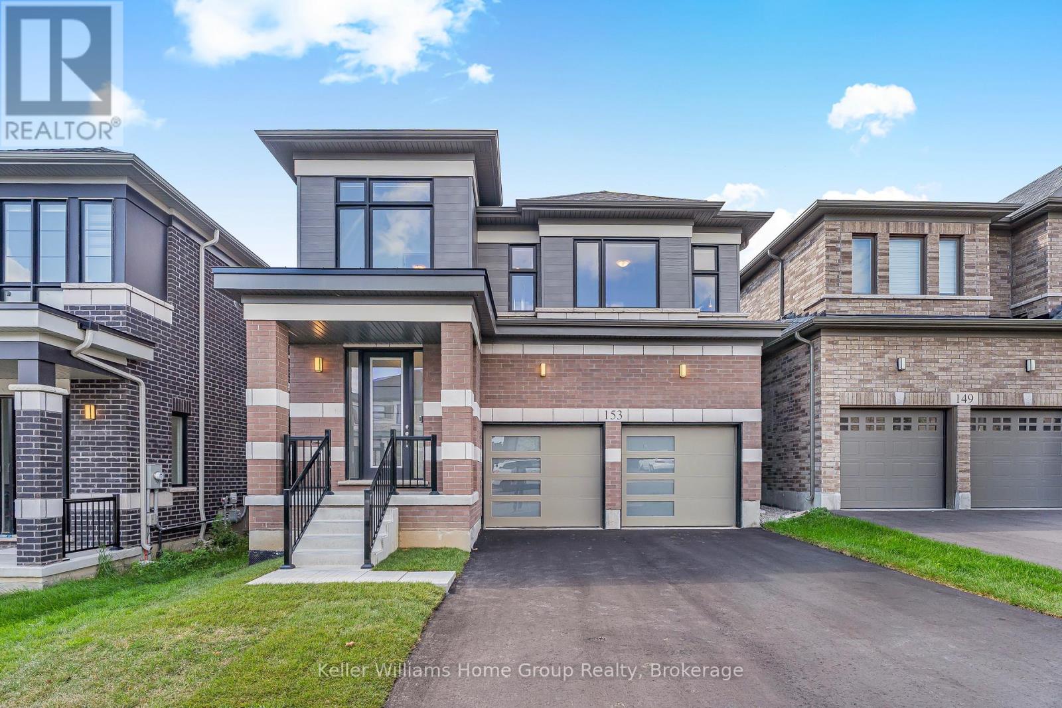1143 Shaw Street
Oakville (Wo West), Ontario
Absolutely beautiful and well maintained home in coveted South Oakville, this charming bungalow is filled with character and perfectly situated on a 63 x 146 ft. The open concept main floor is thoughtfully designed and blends style, comfort and convenience. Step inside where a welcoming living room with a gas fireplace and media niche sets the tone and overlooks a spacious dining room, an ideal floor-plan that's perfect for family gatherings. The chef inspired kitchen impresses with its generous island, breakfast bar, top of the line Stainless Steel appliances, ample storage and seamless walkout to a private and meticulously maintained backyard that's complete with deck and gazebo, and perfect for entertaining or tranquil outdoor days or evenings. The primary suite features an ensuite bath with large shower plus a bonus walk-out to the backyard. Two additional bedrooms and main bath complete this level. Downstairs, the finished lower level enhances the homes versatility providing in-law potential or extra space for the family with a substantial rec room, two additional bedrooms, a 3-piece bath, and a bonus room perfect for a games room, office, gym, etc. With its mature trees, quiet streetscape, and proximity to shops, schools, transit, GO train and green space, this property offers the perfect balance of lifestyle, value, and location. (id:41954)
3588 Thorpedale Court N
Mississauga (Erin Mills), Ontario
Located in one of Sawmill Valleys most sought-after quiet and family-friendly courts. This stately home offers over 6000 square feet of total distinctive living space on 3 levels. The unique floor plan offers clear sightlines throughout the main level, ideal for both daily living and entertaining. The spacious chefs kitchen features a very functional layout with quartz countertops, a centre island, a breakfast peninsula (seats 4), built in desk and a casual dining area (seats 8) with walk-out access to the rear deck and garden. A rear swing door from the kitchen leads to a formal dining room, perfect for important gatherings. Adjacent is a Great Room with a gas fireplace and patio doors opening to the rear deck and fenced backyard. Also on the main floor: a salon-style living space ideal for hosting or relaxing and an executive office. A mudroom with laundry and garage access, and a side entrance to the yard. A secondary staircase leads from the mudroom to the fully finished, soundproof lower level. The upper-level gallery overlooks the dramatic foyer. The primary suite spans an entire private wing, featuring a den, dressing room, and a luxurious ensuite. Three additional bedrooms are located upstairs, with two more on the lower level. The lower level is completely sound proofed with acoustic walls and includes a full in-law or guest suite (kitchen, living, and dining) It also features a very spacious family room a true sanctuary of leisure with wood-burning fireplace. Additional two bedrooms, a gym, sauna, and full bath. Walking distance to top-ranking schools. University of Toronto Mississauga and Erindale campus. HWY 403, 407 and Erindale Go station a few minutes away. Easy airport and downtown access. Minutes to Credit Valley Hospital. Riverdale Park, Hiking Trails and Creek. (id:41954)
538 Caledonia Road
Toronto (Caledonia-Fairbank), Ontario
Discover an exceptional investment opportunity a fully legal triplex in Toronto with three spacious, self-contained units perfect for investors, multi-generational families, or buyers looking to live in one unit while renting out the others. First & second floors 2800 Sq. Ft of living splace with 3 bedrooms, 1 bath, spacious living/dining, and large kitchens. The bright walk-out basement unit is roughly 1200 Sq. Ft. features 2 bedrooms, full bath, and private rear entrance. All 3 units have secure separate entrances. Perfect for investors, multi-generational living, or live in one and rent out the others for strong income potential. Convenient location close to schools, transit, parks, and shopping. Endless possibilities in a solid, income-producing property! Whether you're an investor seeking excellent rental income, a family looking to house relatives in separate suites, or a homeowner wanting to offset your mortgage by renting out multiple units, this property delivers outstanding flexibility and value. (id:41954)
92a Dawson Road
Orangeville, Ontario
This semi-detached bungalow in Orangeville is a wonderful opportunity to settle into a home thats comfortable today and full of potential for tomorrow. The open living and dining room is filled with natural light from the large bay window, creating a warm and welcoming space for family time and entertaining. A bright galley-style kitchen offers both practicality and charm, making meal prep easy and enjoyable.Three bedrooms are complemented by a full four-piece bathroom, giving the whole family convenience and comfort. The partially finished basement with convenient side door access to the driveway opens up exciting options. Whether you imagine an extended living area or an in-law suite, the layout is ready to adapt to your needs.The backyard is a standout feature with direct access to Harvey Curry Park and splash pad, giving kids a fun place to play right behind the home. Add in the short walk to nearby schools, and this property blends everyday convenience with family-friendly living. (id:41954)
14 Casson Place
Markham (Unionville), Ontario
Prime Unionville Location In Sought After Unionville Ps & Markville Hs District! This Magnificent 5 Bedroom Executive Home Is Located On A Quiet, Family Friendly Court. Bright & Spacious Floor Plan With Engineer Hardwood Floors, Renovated Kitchen And Baths & High-End Finishes. Finished Basement Features A 6th Bedroom And Wet Bar. Private Yard With Large Patio & Mature Trees. Just A Short Walk To Top Ranked Schools, Toogood Pond, Transit & Historic Main St. (id:41954)
23 Maurino Court
Bradford West Gwillimbury (Bradford), Ontario
Welcome to your new home! This stunning 3+2 bedroom, 3-level backsplit detached house is tucked away in a quiet cul-de-sac within a mature, family-friendly neighbourhood. From the moment you arrive, youll notice the charm and space this home offers it looks much larger than it appears from the outside, with a layout designed for both comfort and functionality. Inside, the recently renovated kitchen shines with brand-new cabinets, quartz counters with matching backsplash, stainless steel appliances, and elegant porcelain tiles, perfect for entertaining or family meals. The home also features partial open-concept living, new flooring throughout (2021), and bright, spacious areas that flow seamlessly. The finished basement adds even more living space, with smooth ceilings, pot lights, and a beautifully updated bathroom perfect for guests, a home office, or recreation. Step outside into your private backyard oasis with new landscaping, a large patio, and a fully fenced backyard for complete privacy, its ideal for gatherings, gardening, or quiet relaxation. The large driveway offers ample parking, and the oversized crawl space provides generous storage solutions. This home has been well maintained with major updates already done: Furnace & A/C (2015), Shingles (2017), Asphalt Drive (2019), new flooring (2021), and updated eavestroughs. Conveniently located within walking distance to French Immersion and public schools, scenic trails, and just a 15-minute walk to Bradford GO Station, which takes you downtown in about an hourperfect for commuters. A fantastic opportunity for first-time buyers, up-sizers, or investors, move-in ready and waiting for you! This one wont last long! (id:41954)
90 Barnwood Drive
Richmond Hill (Oak Ridges Lake Wilcox), Ontario
Beautifully Maintained And Freshly Painted, This 4-Bedroom Home is Tucked Into One Of Richmond Hill's Most Desirable Neighbourhoods. Right Beside Oak Ridges Corridor Conservation Reserve W/ Hiking Trail Directly Frm Barnwood Drive To Lake Wilcox Park. Walk Distance (700m) To Bond Lake Public School. Inside, The Layout Is Both Spacious and Functional. Spacious Size Bedrooms with 3-piece Bathroom On The Second Level Adds Everyday Convenience. The Bright Kitchen Includes A Breakfast Area And Walks Out To A Raised Deck For Entertainment and Relaxation. You'll Also Find 2nd Floor Laundry And Direct Access To The Double Car Garage, Adding Everyday Ease and Practicality. Ideally Located Just Minutes To Gormley and Bloomington GO Stations, With Quick Access To Highway 404 For Effortless Commuting. Close to Top-Rated Schools, Parks, and The Newly Revitalized Lake Wilcox Park With Trails, Boardwalk, Splash Pad, And Seasonal Activities. The Nearby Oak Ridges Community Centre Offers A Pool, Gym, And Programs For All Ages. A Rare Opportunity To Enjoy The Perfect Balance Of Natural Beauty and Everyday Convenience. (id:41954)
1772 Woodgate Trail
Oshawa (Samac), Ontario
Fabulous Freehold Townhome in a sought-after North Oshawa subdivision! Backing onto greenspace with no houses behind, this bright and inviting home offers the perfect blend of comfort and style. Featuring 3 spacious bedrooms, a large living room with a big window overlooking the trees, and a well-designed layout that feels welcoming from the moment you arrive. Recent upgrades include: new 3-pc bathroom in the basement, renovated kitchen with new cabinets, countertop & sink, new hardwood flooring in the hall, living room & kitchen, new flooring in all bedrooms, upstairs bathroom & basement, plus a beautifully updated staircase. Kitchen appliances have also been updated with a new dishwasher and new stove. Move-in ready and ideally located close to schools, parks, shopping, and transit. This home is perfect for families, first-time buyers, or anyone looking for a turnkey property in a desirable neighborhood. (id:41954)
61 Eastbourne Avenue
Toronto (Yonge-Eglinton), Ontario
Welcome To 61 Eastbourne Avenue - A Distinguished Family Residence, Proudly Offered For The First Time In Over 50 Years. Nestled In The Heart Of Coveted Chaplin Estates, This Stately 3-Storey Home Sits On One Of The Finest Blocks Of Eastbourne Avenue, With A Rare 40 X 130 Ft Lot And Approximately 4,000 Sq. Ft. Of Beautifully Appointed Living Space. The Formal Living Room, Anchored By A Striking Fireplace And Leaded Glass Bay Windows, Exudes Timeless Character And Warmth. A Generously Sized Dining Room With Classic Wainscoting Flows Effortlessly Into The Kitchen And Sun-Filled Family Room Addition, Where Sliding Doors Open To A Spacious Deck And A Breathtaking Garden With A Park-Like Setting Perfect For Entertaining Or Everyday Family Living. The Kitchen Offers Ample Cabinetry And A Bright Breakfast Area, While The Second Level Hosts Three Well-Proportioned Bedrooms, A Renovated Family Bathroom And A Convenient Separate Water Closet. The Third Floor Provides Two Versatile Bedrooms With A Shared Bath, Ideal For Children, Guests, Or Home Offices. The Finished Lower Level, With Its Own Entrance, Features A Recreation/Playroom, Multi-Purpose Space, Laundry Area And A Secondary Powder Room Offering Both Comfort And Functionality. With Exceptional Curb Appeal, Expansive Interiors And A Prime Walkable Location, This Property Presents A Rare Opportunity To Own A Classic Toronto Home Ideal For Growing Families. Located Within Top Public School Catchments (Oriole Park, Hodgson, North Toronto) And Proximity To Some Of Toronto's Most Sought-After Private Schools (UCC, BSS, The York School, St.Clements, Greenwood). Just Steps From The Beltline Trail, Yonge Street Boutiques, Cafés And Restaurants, 61 Eastbourne Avenue Combines The Space And Privacy Of A True Family Home With The Conveniences Of Midtown Living. (id:41954)
3202 - 500 Sherbourne Street
Toronto (North St. James Town), Ontario
Perched above the city with treetop views stretching over Rosedale to Lake Ontario, this thoughtfully redesigned 837sqft home offers a rare Toronto experience connected to everything, yet quietly set apart. Inside, soaring 10-foot ceilings create a true sense of openness, while the split 2-bedroom, 2-bathroom layout is both functional and inviting perfect for everyday living and effortless entertaining. Expansive windows flood the interiors with natural light and frame sweeping, uninterrupted views that go as far as the eye can see. Every detail has been carefully considered: a sleek modern kitchen, wide-plank oak engineered hardwood, smart home features for convenience, and a rare dual HVAC system for year-round comfort. The building is exceptionally well managed and offers five-star amenities, including a 24-hour concierge, fitness center, yoga room, theatre, party room, games room, and co-working space. The location is unbeatable just steps from grocers, parks, cozy cafés, Bloor Street shopping, the community center with pool and library, and two subway lines that connect you seamlessly across the city. (id:41954)
161 1st Avenue N
Arran-Elderslie, Ontario
SO MUCH CURB APPEAL! This lovely 3+2bedroom, 2-bath home situated on a corner lot in a popular neighbourhood in a centrally located town of Chesley. Situated in the middle of Bruce and Grey County, this home is perfect for those who are commuting to Bruce Power, Hanover or Owen Sound. Big west-facing windows fill the home with natural light, giving it a bright and cheerful feel. The kitchen is perfect for anyone who loves to cook and has patio doors that open to a fenced, private backyard great for barbecues and enjoying the outdoors. The lower level has been recently updated and offers lots of possibilities, with an extra kitchen and bathroom, a spacious bedroom, plenty of storage, and a fun wet bar for entertaining. Homes like this dont come along very often come take a look and see just how much it has to offer! (id:41954)
153 Blacklock Street
Cambridge, Ontario
Stunning 4-Bedroom, 4-Bath Home Turnkey & Move-In Ready!!! This exceptional 4-bedroom, 4-bathroom home offers modern design, premium finishes, and unbeatable convenience. With 9 ceilings on the main floor and premium hardwood throughout (including the kitchen), the open-concept layout is perfect for family living and entertaining.The chef-inspired kitchen features quartz countertops, a spacious island, premium appliances, and a 6-stage reverse osmosis water system making it as functional as it is beautiful. Natural light floods the space, creating a warm and inviting atmosphere.Upstairs, you'll find four generously sized bedrooms and two full bathrooms, including a luxurious primary suite with a walk-in closet and spa-like ensuite with quartz countertops.This turnkey property also includes:Parking for up to 6 vehicles (2 in garage, 4 in driveway)No sidewalk out front & Protected green space with walking trail behind. With thoughtful upgrades throughout, this home is truly move-in ready offering comfort, style, and functionality in every detail. (id:41954)

