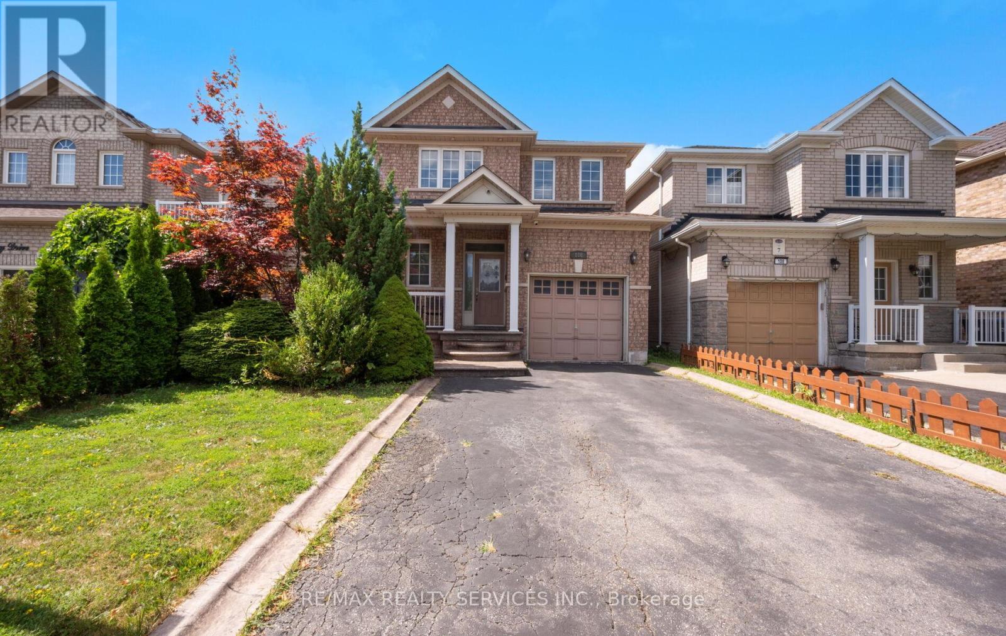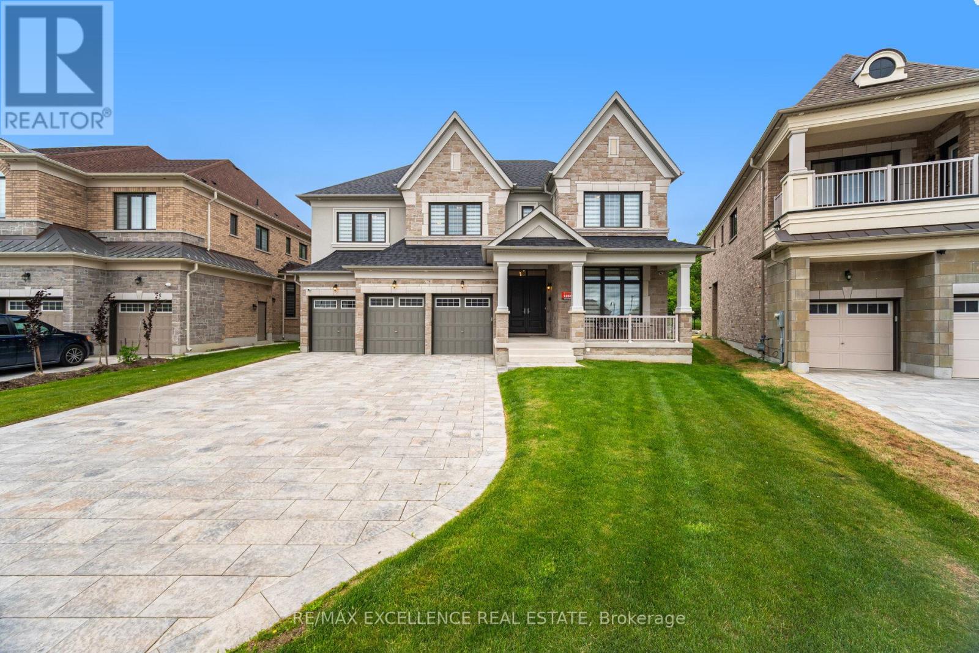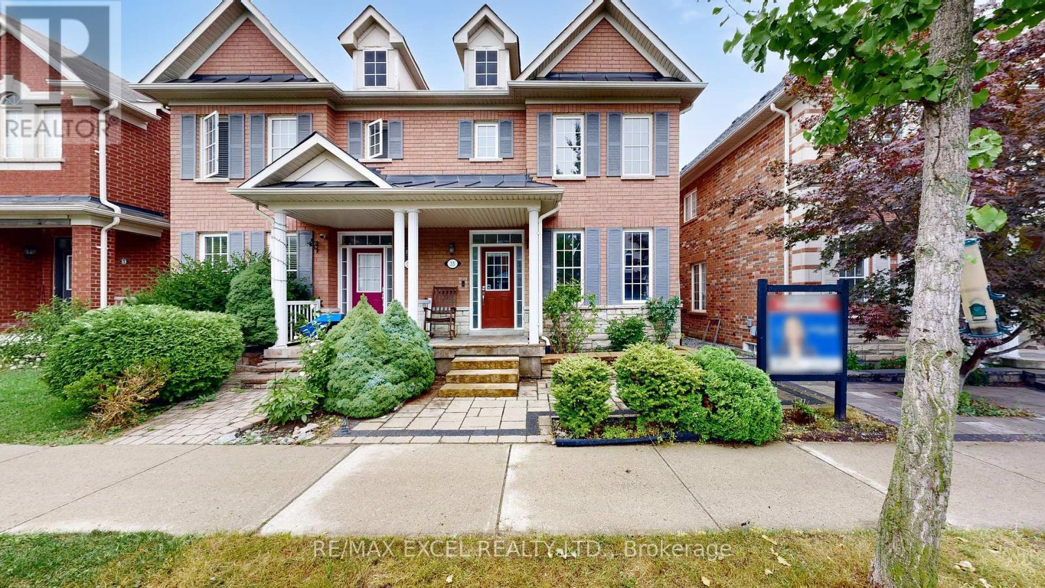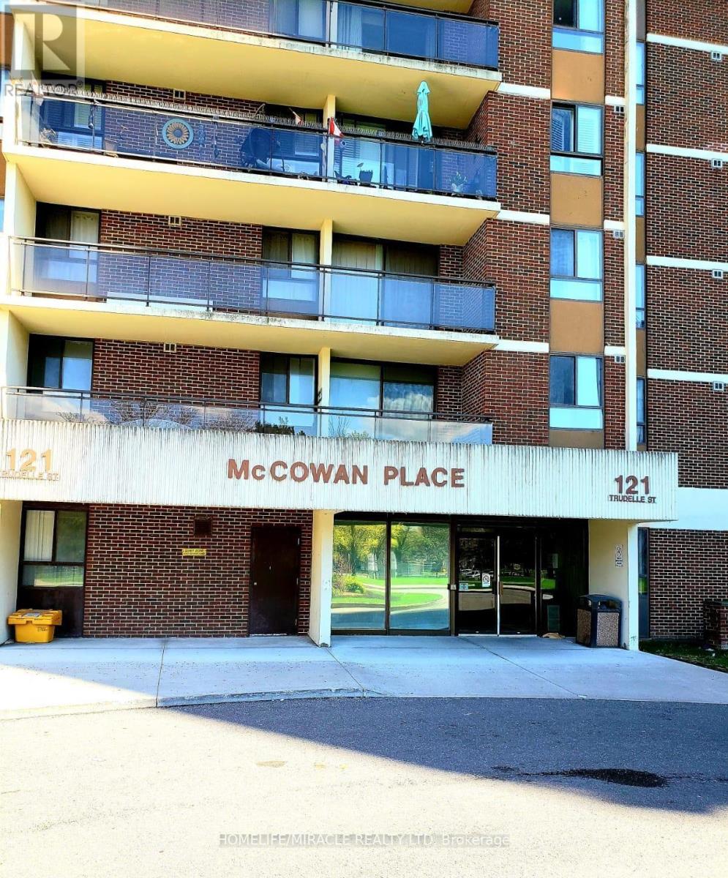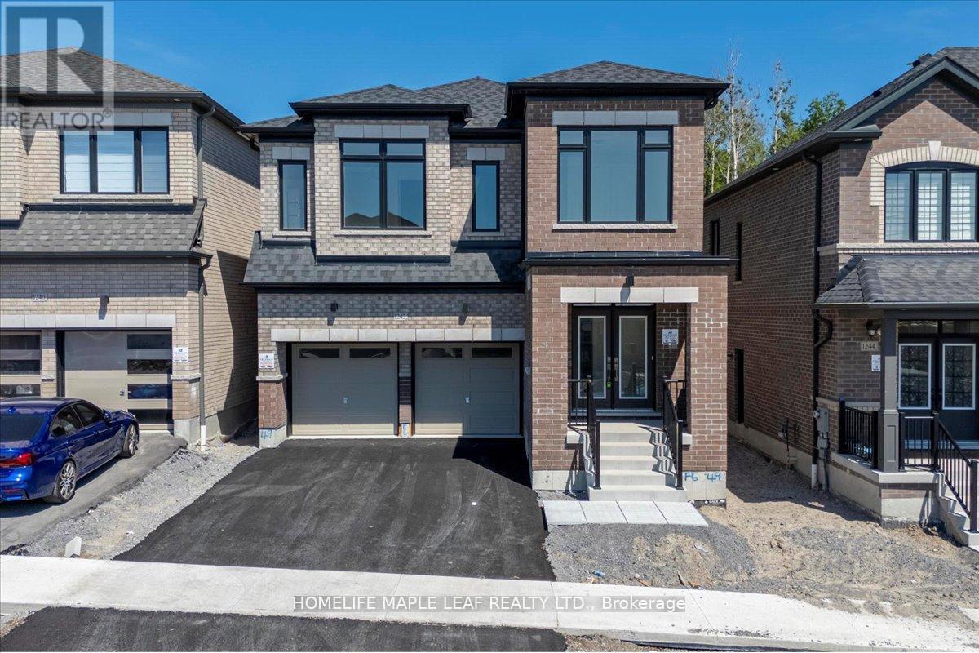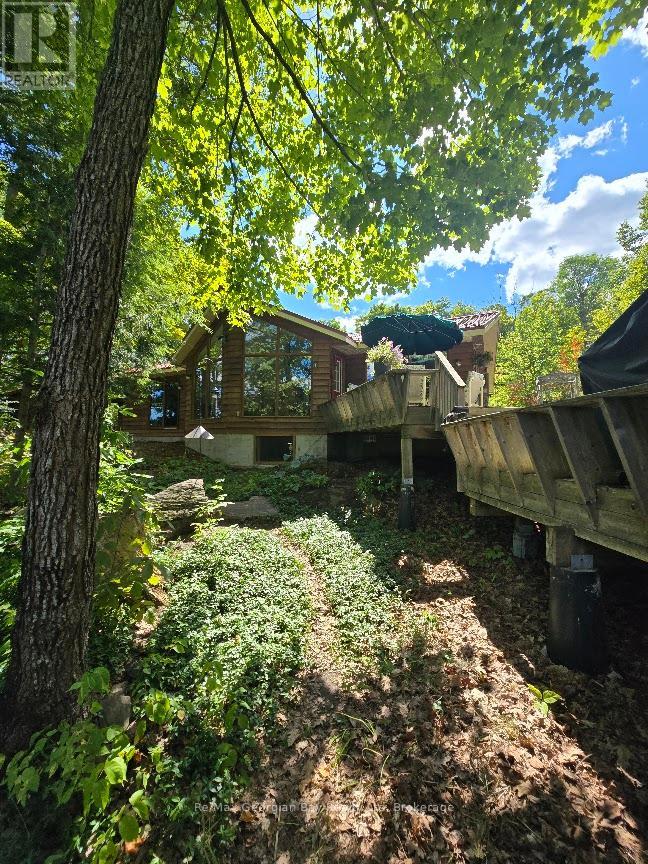2698 Lundene Road
Mississauga (Clarkson), Ontario
Gorgeous 4 Bedroom, 2 Bathroom Semi-Detached Home In The Heart Of Mississauga! This Beautifully Updated Property Offers A Spacious Family-Sized Kitchen With Gas Stove, Perfect For Cooking And Entertaining. Upstairs Features 4 Generous Bedrooms And A Renovated Full Bathroom. The Finished Basement With Separate Side Entrance Provides Endless Possibilities - Ideal For Extended Family, A Rental Opportunity, Or A Private Workspace. Step Outside To Your Resort-Like Backyard! A Deep Lot Surrounded By Mature Trees And A Large Deck Creates The Perfect Setting For Relaxation Or Summer Gatherings. A Long Driveway Offers Ample Parking For Multiple Vehicles. Prime Location! This Home Is Surrounded By Top Rated Schools, Parks, Shopping, Restaurants, And Community Amenities. Minutes To Clarkson GO Station, Lake Ontario, And The QEW/403 For Easy Commuting. Move-In Ready - This Home Truly Has It All! (id:41954)
2214 Kenneth Crescent
Burlington (Orchard), Ontario
Welcome to this stunning cottage-inspired residence nestled on a quiet crescent in Burlingtons highly desirable Orchard community. With 2569 sqft of living space, and within walking distance to top-rated schools, parks, and trails, this exceptional property offers the perfect balance of comfort and modern luxury. Upon arrival, the inviting covered front porch with swing and landscaped gardens set the tone for the warmth and charm within. Inside, hardwood floors flow seamlessly across the main level, where an elegant dining room with wainscoting and oversized windows opens to a bright living room. Centered around a stone-surround gas fireplace and custom barnwood built-ins, this space exudes character and comfort. At the heart of the home is the chef-inspired kitchen, featuring panelled ceilings, quartz countertops, a large island with breakfast bar, stainless steel appliances, brick-style backsplash, coffee nook, ceiling speakers, and modern fixtures, this space seamlessly blends function with style. A wooden staircase accented with shiplap panelling guides you upstairs. The 2nd floor continues the theme of understated elegance with 3 generous bedrooms. The expansive primary suite is a true retreat, highlighted by a window seat, decorative wall panelling, walk-in closet, and spa-like ensuite complete with a glass shower, large soaker tub, and oversized vanity. 2 additional bedrooms share a luxurious main bath featuring shiplap detailing and modern touches. The fully finished lower level expands the living space with a bright rec room, built-in media wall, rustic wood panelling, pot lighting and dedicated laundry. Outdoors, the backyard is an entertainers oasis with a two-tiered wood deck, gazebo, interlock stone walkway, artificial grass for effortless play, and mature trees offering exceptional privacy. This rare offering combines character, craftsmanship, and comfort in one of Burlingtons most desirable neighbourhoods. (id:41954)
106 Beavervalley Drive
Brampton (Fletcher's Meadow), Ontario
****Welcome to 106 Beavervalley Drive**** This clean and well-kept home shows true pride of ownership. The main floor features engineered hardwood floors, 9-foot ceilings, and plenty of pot lights that brighten up the kitchen and living/dining room. The upgraded kitchen offers quartz counters, matching backsplash, newer appliances, and a bright breakfast area with a walkout to the landscaped backyard with concrete patio, gazebo, and shed. Upstairs you'll find hardwood throughout 3 spacious bedrooms including the primary bedroom that features a walk-in closet and a 4-piece ensuite. The finished basement comes with ****2 extra bedrooms**** A rec room with pot lights, laminate flooring, full 3-piece bath, & an Epson projector with wall-mounted speakers for the ultimate home theatre experience. Located in a prime neighbourhood within walking distance to both Catholic and public schools as well as local amenities, this move-in-ready home offers a rare opportunity simply unpack and start enjoying exceptional living. (id:41954)
189 Nathan Crescent
Barrie (Painswick South), Ontario
Nestled in a sought-after neighborhood, this bright and spacious end-unit townhome offers 3 bedrooms, 2 bathrooms, and a welcoming atmosphere that feels like home. The main level boasts beautiful laminate flooring throughout, enhancing the flow between the open-concept living and dining areas, perfect for both everyday living and entertaining. The galley-style kitchen is equipped with sleek stainless steel appliances, and a cozy breakfast nook provides access to the private, fully-fenced backyard with a large deck, ideal for outdoor dining or relaxation. Upstairs, the generously sized primary bedroom shares the full 4-piece bathroom with the two additional bedrooms, providing a convenient semi-ensuite setup. The unfinished basement offers potential for additional storage or future development. Enjoy the convenience of being just minutes away from shopping, parks, schools, dining, the library, and more! Newer garage door. In-ground sprinkler system. Furnace 2017. Shingles 2019. This home truly offers the best of both comfort and location. (id:41954)
4295 Horseshoe Valley Road W
Springwater, Ontario
A Century-Old Farmhouse Full of Heart and History! If you,ve ever dreamed of living in a home with character, space, and a story to tell, this 100-year-old farmhouse might be just what you're looking for. Its got that rare kind of charm you can't build new - warm wood floors, big sunny windows, and little touches that whisper history in every room.There are four good-sized bedrooms, perfect for a growing family, hosting friends, or even turning one into a home office or craft room. The kitchen and living areas are welcoming and comfortable just the kind of place where you can imagine sipping coffee on a quiet morning or gathering with loved ones around the table. Out back, there is an above-ground pool thats great for cooling off in the heat of the summer, plus a large yard with room to stretch out, garden, or let the kids and pets run free. And if you need extra space for tools, hobbies, or projects, there is a shop built into the barn. This home isn't just a house its a place to slow down, breathe in some country air, and build your own memories. (id:41954)
78 Appleyard Avenue
Vaughan (Kleinburg), Ontario
A rare opportunity to experience true luxury living on a premium pie-shaped ravine lot, with $400K spent on the lot premium alone. This exceptional residence is crafted by a top-tier executive builder, with over $400K in upgrades, all professionally completed through the builder. Showcasing two opulent primary suites with private balconies, spa-inspired 6-piece ensuites, and heated floors. The elevator provides seamless access to all levels. The main floor features a versatile library with a full ensuite, perfect as a 6th bedroom. The chefs kitchen impresses with a stunning 16-ft quartz island, Wolf range, Sub-Zero fridge/freezer, and extended custom cabinetry. Additional highlights include full smart home wiring, an integrated security system, a 3-car garage with EV charging, and parking for 8+ vehicles. Set on a pool-sized ravine lot, this home defines luxury, privacy, and exceptional craftsmanship. (id:41954)
35 Cardrew Street
Markham (Cornell), Ontario
Welcome To This Charming Three-Bedroom, Three-Washroom Semi-Detached Home In The Highly Sought-After Cornell Community. Boasting 9-Foot Ceilings On The Main Floor, Gleaming Hardwood Floors, And A Freshly Painted Interior, This Home Offers Both Style And Comfort. Upstairs, You'll Find Newly Installed Quality Laminate Flooring, Providing A Modern And Low-Maintenance Touch. Enjoy Beautifully Landscaped Front And Back Yards, Perfect For Relaxing Or Entertaining. Ideally Located Close To Markham Stouffville Hospital, Highway 407, Cornell Community Centre, The Cornell Bus Terminal, This Home Also Offers Access To Excellent Schools, Parks, And A Variety Of Shops. EXTRAS: Existing: Fridge, Stove, Dishwasher, Washer & Dryer, All Electrical Light Fixtures, All Window Coverings, Furnace, Central Air Conditioner, Garage Door Opener + Remote. (id:41954)
40 Deans Drive
Toronto (Clairlea-Birchmount), Ontario
Welcome to this fully renovated 3-bedroom + den, 4-bathroom corner townhome with over $120,000 in recent upgrades and modern finishes. Spanning 1,665 sq. ft. across 3 levels, this bright and spacious home sits on one of the largest front lots in the community and includes a west-facing balcony and a versatile floor plan designed for todays family living. The open-concept main level features premium wide-plank flooring, smooth ceilings, brand new potlights, beautiful wainscoting with custom built-in shelving enhanced by under-shelf lighting for added ambiance, upgraded trim, and a stylish kitchen with white cabinetry, granite counters, stainless steel appliances, and tastefully added gold-trimmed fixtures. The living and dining areas are filled with natural light from oversized windows, while the balcony with gas BBQ hookup provides the perfect outdoor retreat. Upstairs, youll find spacious bedrooms, a study, and beautifully updated bathrooms finished with quartz counters and elegant gold-accented fixtures. The enclosed main-floor flex space, currently used as an office, can easily serve as a gym or extra bedroom.Additional highlights include a 25-ft. deep garage plus parking pad, two upgraded oak staircases with wrought iron railings, and thoughtfully designed spaces to suit modern family life. Steps to Warden Station, Eglinton Square, schools, parks, and all amenities, this home perfectly blends urban convenience with suburban comfort. Check out the Virtual Tour & Floorplan! (id:41954)
814 - 121 Trudelle Street
Toronto (Eglinton East), Ontario
Step Into Comfort at McCowan Place! Welcome to Unit 814 at 121 Trudelle Street-a bright, beautifully well maintained condo nestled in the lively Scarborough community. This inviting home strikes the perfect balance between modern ease and everyday comfort. Inside, the layout is drenched in natural light, creating a warm and welcoming atmosphere. Two spacious bedrooms provide plenty of room to unwind, including a primary suite complete with its own private ensuite bathroom. The expansive family room flows seamlessly onto a private balcony-perfect for sipping your morning coffee, soaking in the sun, or hosting friends on summer evenings. The beautiful kitchen area connects directly to the dining area. Additional features include in-suite laundry for your convenience and a whole-unit was freshly painted, making this home move-in ready. Life at McCowan Place means more than just a great unit. Enjoy amenities like a sparkling outdoor pool, tennis court, fitness center, sauna, party room, library, parkette, and a resident lounge. The building also boasts 24-hour security, underground parking and ample visitor parking. Conveniently located near schools, shopping, dining, and green space. With easy access to TTC routes, Kennedy Station, Eglinton GO, and just a short drive to Highway 401, commuting across the city is a breeze. Plus, with Scarborough Town Centre and Eglinton Square close by, everything you need is right at your doorstep. This is more than a condo-the location, the peacefulness of the view and closeness to many connivences make it the perfect place to call home. Book your showings today, it's a must see. (id:41954)
1242 Talisman Manor
Pickering, Ontario
New Detached By Fieldgate Homes (MAXIMUS MODEL). Welcome to your dream home in Pickering! Amazing living space! Backing onto green space! Bright lightflows through this elegant 5-bedroom, 3.5 bathroom gorgeous home. This great designed home features a main floor library, highly desirable 2nd floor laundry, enjoying relaxing ambiance of a spacious family room layout w/ cozy fireplace, combined living and dining room, upgraded kitchen and breakfast area, perfect for entertaining and family gatherings. The sleek design of the gourmet custom kitchen is a chef's delight, a double car garage. Move-In ready With Thoughtful Upgrades throughout! This property offers everything you need to live, work, and entertain in style! Schedule your private viewing today before this is gone! This home offers endless possibilities, don't miss this beautiful opportunity! (id:41954)
2698 Lundene Road
Mississauga, Ontario
Gorgeous 4 Bedroom, 2 Bathroom Semi-Detached Home In The Heart Of Mississauga! This Beautifully Updated Property Offers A Spacious Family-Sized Kitchen With Gas Stove, Perfect For Cooking And Entertaining. Upstairs Features 4 Generous Bedrooms And A Renovated Full Bathroom. The Finished Basement With Separate Side Entrance Provides Endless Possibilities - Ideal For Extended Family, A Rental Opportunity, Or A Private Workspace. Step Outside To Your Resort-Like Backyard! A Deep Lot Surrounded By Mature Trees And A Large Deck Creates The Perfect Setting For Relaxation Or Summer Gatherings. A Long Driveway Offers Ample Parking For Multiple Vehicles. Prime Location! This Home Is Surrounded By Top Rated Schools, Parks, Shopping, Restaurants, And Community Amenities. Minutes To Clarkson GO Station, Lake Ontario, And The QEW/403 For Easy Commuting. Move-In Ready - This Home Truly Has It All! (id:41954)
135 John Buchler Road
Georgian Bay (Baxter), Ontario
Wow, first time offered!! This one has it all! Peacefulness, beautiful scenary and beautiful water views, deep water swimming at 14 feet off the dock, 3 bedrooms, 2 bathrooms Viceroy style cedar cottage with detached double car garage featuring loft Family Room/4th Bedroom & a 2 pc Bath and to top if all off an oversized Double Boathouse with 2 boat lifts & a Separate Workshop & Storage Area along with a roof top deck to enjoy the stunning views of Six Mile Channel on Gloucestor Pool. The 1st great feature is the paved private year round road all the way to the cottage or make this your year round home! The garage in insulated and heated with a propane heater, 2 garage door openers and the main cottage features upgraded insulation, open concept with cathedral ceiling in the living room overlooking the water, a wood stove for the chilly evenings, separate dining area that overlooks the water, good amount of cupboards, 2 bathrooms, main floor laundry and wow the Master Bedroom view to wake up to is to die for!! Come check this beauty out as you will not be disappointed with this stunning property and all it has to offer. (id:41954)


