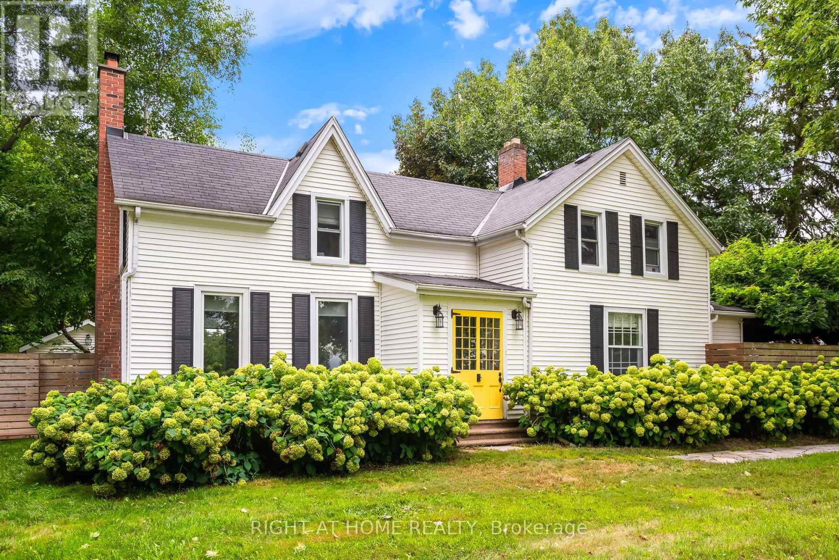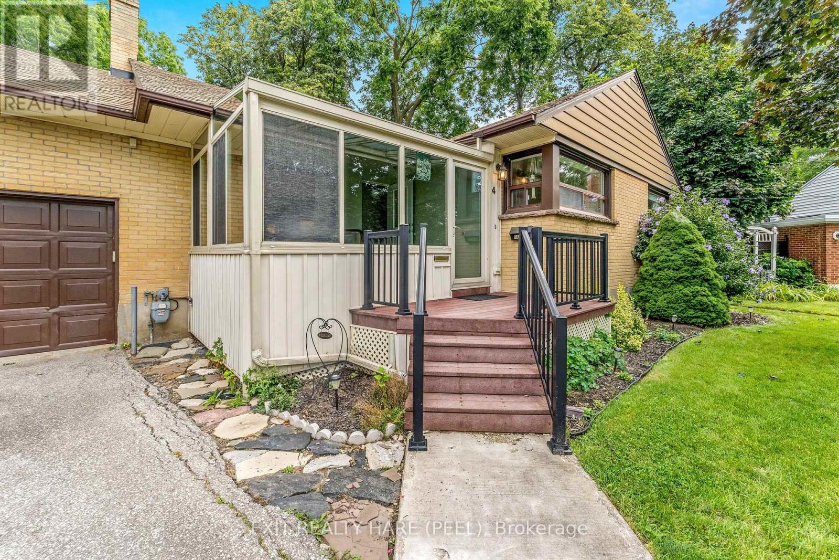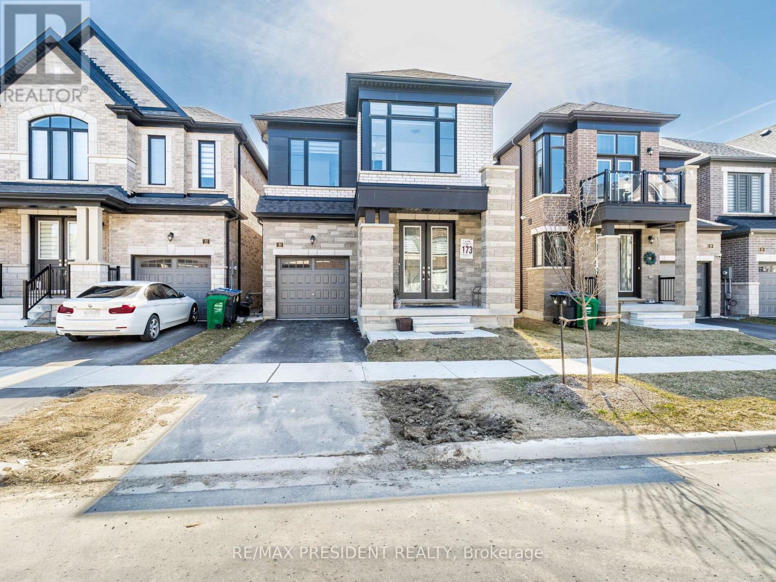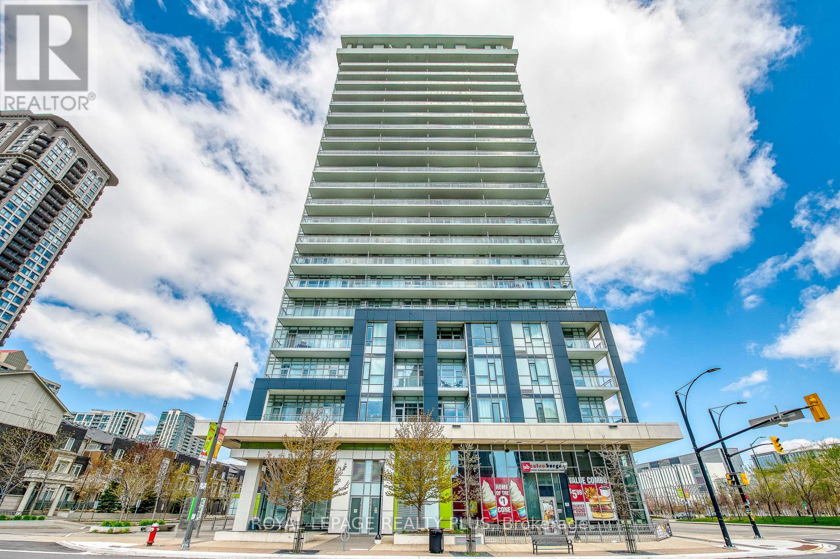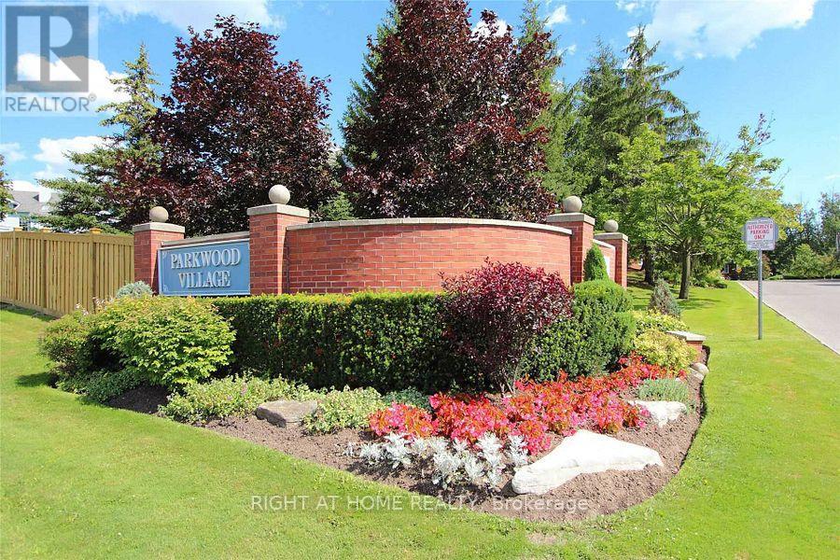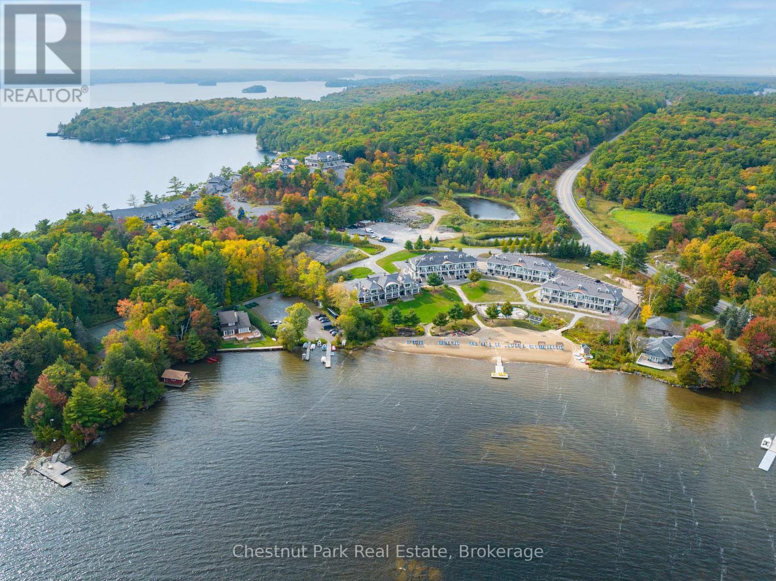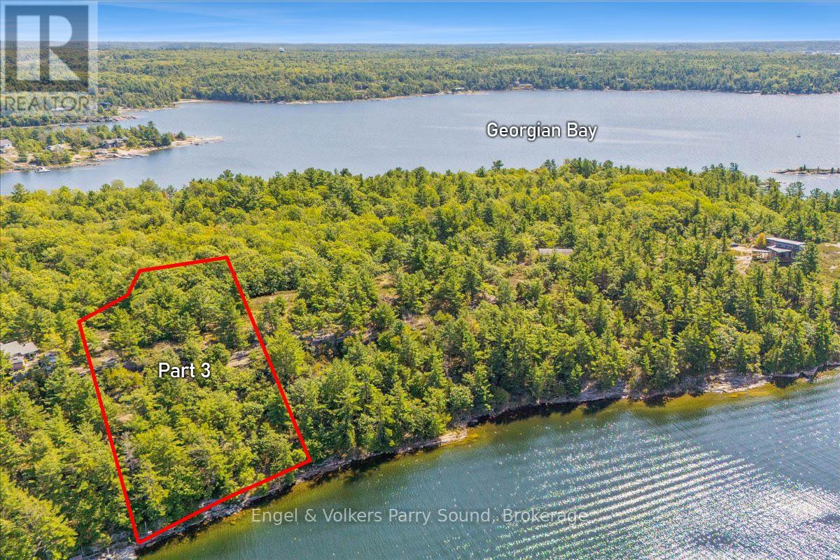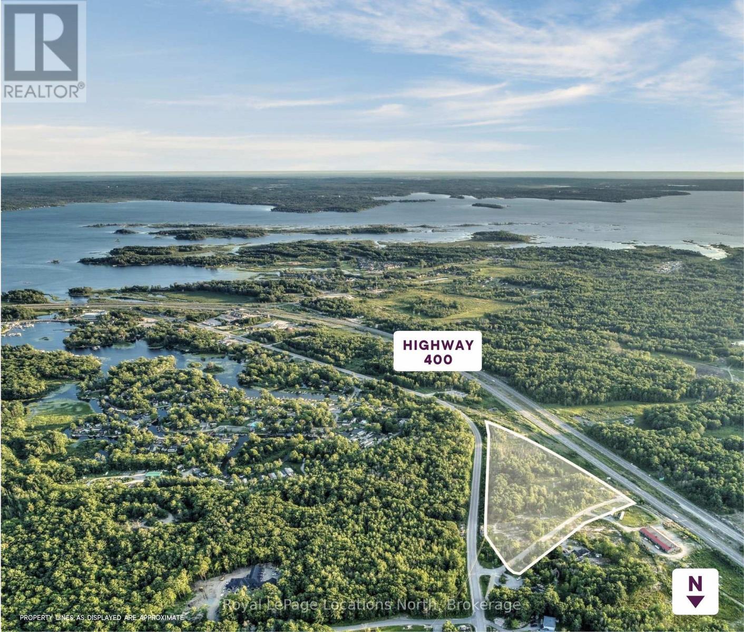14894 Niagara River Parkway
Niagara-On-The-Lake (Queenston), Ontario
Rich in detail, steeped in history. Originally owned by the Larkin family, acquired in 1901, built in late 1800s, with an addition in the later years. Larkin was the overseer of several farms over 200 acres along Niagara River. Fully restored over the last few years in keeping with the historical appointments while including the modern conveniences of today. Craftsmanship is the hallmark of this home seen in all the rooms. This 2 storey residence includes 3 bedrooms, 2 bathrooms, plus office/den, kitchen with upscale S/S appliances, farmhouse porcelain sink, plus large island with seating for 6. The spacious dining room off the kitchen exudes style and charm with a dramatic lighting feature. On this level is an impressive parlour/living room with several new windows and window trims matching to the bygone era. A focus here is the authentic fireplace and the feeling of warmth and comfort. The main level also has a full bathroom with clawfoot tub + shower, skylight bringing in the natural light, spacious laundry room with walkout to the rear yard. On the upper level, old charm prevails with 3 bedrooms and 1 bathroom. Timeless appeal. Now for the pièce de résistance. Welcome to your approx. 1 acre estate complete with tennis court, 40 ft in-ground heated swimming pool, pool house, large outdoor wood burning stone fireplace built by masons from Italy with detailed design elements. The gazebo is fabulous for dining al fresco, entertaining, has water, electricity, decorative lighting, and seating for 4. This estate property is truly for the discerning buyer looking for privacy in a parklike setting with mature trees, lush gardens, just steps from the dramatic sweep of the Niagara River and only minutes to the Old Town of Niagara-on-the-Lake. Home of world-class theatre, wineries, and so much more. One of a kind. View by appointment only. (id:41954)
40 Grosvenor Street S
Saugeen Shores, Ontario
Client RemarksNestled just one block from both charming High Street and the iconic Walker House Restaurant. Only steps from the sandy shores of Lake Huron. This is your chance to own a piece of Southampton history. 40 Grosvenor Street S is proudly offered for the first time in nearly 50 years! A rare opportunity to plant your roots in one of the towns most coveted locations. Set on an impressive 50' x 209' deep lot that backs onto a quiet laneway. This home blends timeless character with essential updates. The metal roof provides long-term peace of mind, while updated wiring and forced air natural gas heating (2017) ensure modern comfort. The charming front covered porch welcomes you into a bright and functional layout, with plenty of room to customize and make it your own. Step outside to enjoy the expansive backyard, complete with a pool (brand-new liner - 2025) perfect for summer afternoons and entertaining guests. The attached garage adds everyday convenience. Whether you're looking for a seasonal getaway, a legacy family home, or a spot to build your dream beach-town retreat. This property delivers location, lot size, and unlimited potential. They're not making any more land this close to the water don't miss your chance to invest in one of Southamptons most walkable and sought-after neighbourhoods! Steel Roof (2003) (id:41954)
4 Moore Crescent
Brampton (Downtown Brampton), Ontario
Charming Brampton Bungalow with an added bonus! Perfect for First-Time Buyers, Investors & Downsizers! Discover this 3+3 bedroom bungalow nestled in the heart of Brampton on a peaceful cul-de-sac. Expansive backyard backing onto Etobicoke Creek floodplain Enjoy serene creek views and abundant green space. This versatile property offers the perfect blend of family living and endless opportunity. Don't miss this opportunity to own a piece of Brampton's desirable real estate market! (id:41954)
30 Camino Real Drive
Caledon, Ontario
This stunning, nearly-new 4-bedroom, 4-bathroom detached home in Caledon featuring two primary suites offers spacious, modern living perfect for families. With a chefs kitchen, elegant finishes, and a warm, open layout, every detail is crafted for comfort and style. Located in a vibrant, family-friendly neighborhood near Highway 410, parks, and a new school coming soon, this home is truly a rare find. Too many upgrades to list a must-see! (id:41954)
2202 - 365 Prince Of Wales Drive
Mississauga (City Centre), Ontario
Discover luxury living in this stunning Penthouse Corner Suite on the 22nd floor of Limelight Condo in Mississauga. Featuring 2 bedrooms, 2 bathrooms, and breathtaking floor-to-ceiling wraparound windows with panoramic city and lake views. The open-concept layout includes a modern kitchen with granite countertops, stainless steel appliances, and tall cabinets. Elegant mirrored double-door closets throughout add style and functionality. Ideally located near Square One Mall, Sheridan College, and major transit routes, this suite offers the perfect blend of comfort and convenience. (id:41954)
805 - 2511 Lakeshore Road W
Burlington (Bronte Creek), Ontario
VIEW!!! PRIME positioned, 1 Bedroom, 1 Bath, fully renovated unit with waterfront views in Bronte Village! Situated steps from Lake Ontario, Bronte Yacht Club, restaurants, cafes and shopping - this condo is loaded with amenities! This beauty maintains neutral decor, 9 foot ceilings, bay window and lots of storage space. Walk out back to the oasis that has direct access to Bronte Creek for your summer kayaking/ paddle boarding or winter skating. Outdoor enthusiast that enjoys walking, running or biking? This condo is steps from trails waiting for your next outdoor adventure. Ideally located close to the QEW and Bronte GO. Comes with one parking spot and one large locker. Heat/Water included!!!! (id:41954)
D-17 - 1663 Nash Road
Clarington (Courtice), Ontario
Stylish & Income-Generating 2-Bedroom, 2-Bath Loft-Style Condo Townhome! This bright and spacious 2nd-floor end-unit offers exceptional value with a current rental income of $2,700/month perfect for investors or future homeowners. Featuring a sun-filled open-concept layout, large windows, and vaulted ceilings, this home combines modern comfort with unique character. The main floor includes a generous eat-in kitchen, a full bathroom, and a bedroom with a double-door closet. Enjoy floor-to-ceiling windows, skylights, and French doors that open to a charming dining space flooded with natural light. Upstairs, the loft-style primary suite includes a private full bath and en-suite laundry. Located in a secure, gated community with paved walkways, tennis courts, and excellent amenities. Just minutes from Highway 401, with schools, transit, and shopping all within walking distance. (id:41954)
350 Hollywood Drive
Georgina (Keswick South), Ontario
Welcome to 350 Hollywood Drive in Keswick a beautiful bungalow offering the perfect blend of modern comfort and lakeside living. This stylish 3-bedroom home has been updated with an open-concept layout, durable laminate and ceramic flooring, pot lights, and a cozy floor-to-ceiling fireplace. The modern kitchen features stainless steel appliances and a walkout to a private deck, making entertaining effortless. Nestled on a mature 50' 128' lot, the fenced backyard with updated landscaping and a garden shed provides plenty of space for family activities. Including washer and dryer, and garage this home is truly move-in ready. Just steps from Lake Simcoe with optional neighbourhood private beach access, and minutes to schools, shopping, amenities, and Highway 404, this turnkey property combines convenience, charm, and lifestyle in one unbeatable package. (id:41954)
L203-C1 - 1869 Muskoka Rd 118 Road W
Muskoka Lakes (Monck (Muskoka Lakes)), Ontario
Experience effortless Muskoka living in this luxurious second-floor unit in the main lodge at Touchstone Resort, perfectly positioned with panoramic views over the sparkling waters of Lake Muskoka. Soak in breathtaking sunsets from your private balcony, or unwind in the beautifully appointed Muskoka room that brings the outdoors in. Enjoy all the indulgent amenities the resort lifestyle offers just steps from your door youll find the Touchstone Grill restaurant, bar and lakeside patio, a serene full-service spa, state-of-the-art gym, and the infinity pool and hot tub overlooking the lake. Spend your days lounging on the sand beach, socializing at the boathouse bar, or taking advantage of the expansive dock and boat access. Inside, the unit features a cozy stone fireplace, stylish finishes, and turnkey comfort designed for relaxation and elegance. This is a 6-week fractional ownership, with an added 1-week bonus every other year offering a flexible, worry-free way to enjoy cottage living. Whether youre looking for a four-season getaway or a hassle-free cottage alternative, this is carefree lakeside ownership at its finest maintenance-free and move-in ready. Ideally located just minutes from both Bracebridge and Port Carling, youre close to renowned golf courses, boutique shopping, fine dining, and all the charm of Muskoka's most sought-after destinations. (id:41954)
1222 - 2 David Eyer Road
Richmond Hill, Ontario
Welcome to Next2, a brand new luxury mid-rise condo with some of the best views of downtown Toronto. This spacious 650sgft 1 bed+den offers an open concept den with floor to ceiling windows, built-in appliances and an over-sized 2nd full bath. The building features an elegant, cosmopolitan one-storey lobby and amenity space with upper level outdoor terrace, a versatile party room, a state-of-the-art theater, a fully-equipped gym and yoga studio, and a convenient pet washing station. Residents can enjoy a business conference center, a children's entertainment room, a private dining area and music rooms. Located in a prime area of Richmond Hill, all amenities are a short drive away including Costco, Home Depot, grocery stores. restaurants, parks & more! One Parking & One locker included. This Unit is for sale direct from the Builder. (id:41954)
1 Ma Lane
Mcdougall, Ontario
Welcome to Ma Lane on Georgian Bay - a rare opportunity to create your dream retreat along the pristine shores of Barry's Channel. This newly created 1.6-acre waterfront parcel offers 187 feet of natural shoreline and sweeping westerly vistas that capture some of the most dramatic sunsets Northern Ontario has to offer. Enjoy year-round road access and an elevated vantage point, where gentle breezes roll in across Elizabeth Island, a natural barrier island that shelters your waterfront, ensuring a calm haven for boats and water toys alike. Perfectly positioned just minutes from local boat launches, the Parry Sound Golf & Country Club and the vibrant Town of Parry Sound, this property combines seclusion with convenience. Major highways are easily accessible, and the GTA is less than two hours away, making weekend escapes or extended stays effortless. HST is in addition to the purchase price, and property taxes are yet to be assessed. One of only four waterfront lots available, this is a truly exceptional canvas on which to design and build the lifestyle you've always envisioned. The possibilities are endless and the journey begins here. (id:41954)
14 Pine Valley Road
Georgian Bay (Baxter), Ontario
Just under 10 acres of prime land strategically positioned directly off Highway 400 North at exit 156 in Port Severn. This exceptional property lies within the flourishing Township of Georgian Bay, a community surrounded by the pristine beauty of islands, inland lakes and rivers and truly embodies the essence of cottage country in Ontario. Georgian Bay Township has witnessed remarkable growth, with a population surge of 36.9% between the Census of 2016 and 2021significantly surpassing the provincial average of 5.8%. As the heartbeat of this dynamic region, the township is actively expanding its commercial corridor along Lone Pine Rd, the north-south spine of Port Severn. Highway 400 stands as the backbone of this bustling cottage country, offering a four-lane controlled access route to major commercial centers such as Barrie and Parry Sound. Seize this rare opportunity to position your commercial development venture strategically along this high-traffic corridor, capitalizing on the upward trajectory of both population and economic activity in Georgian Bay and Muskoka. (id:41954)
