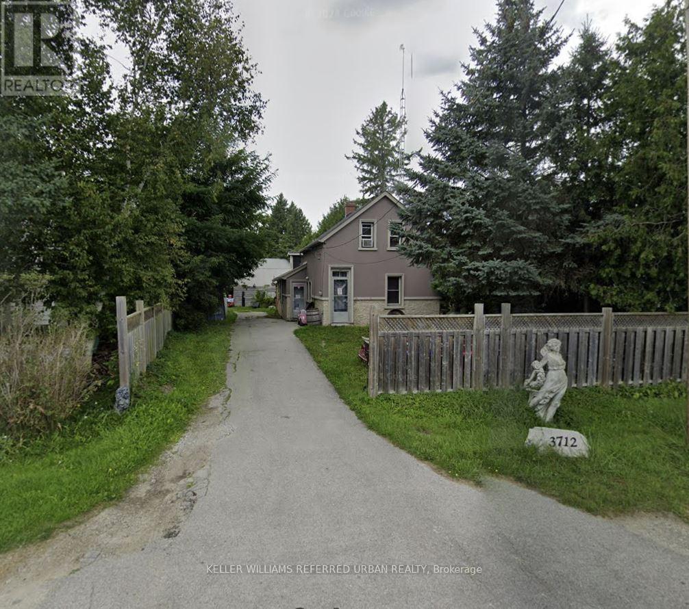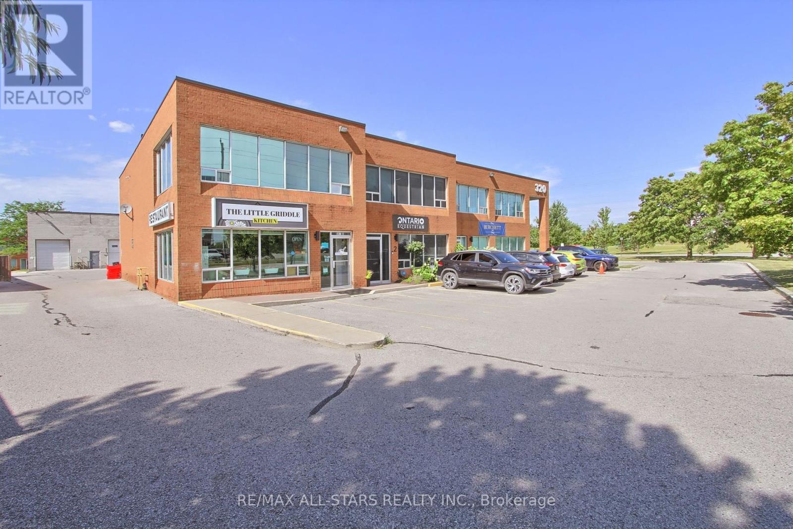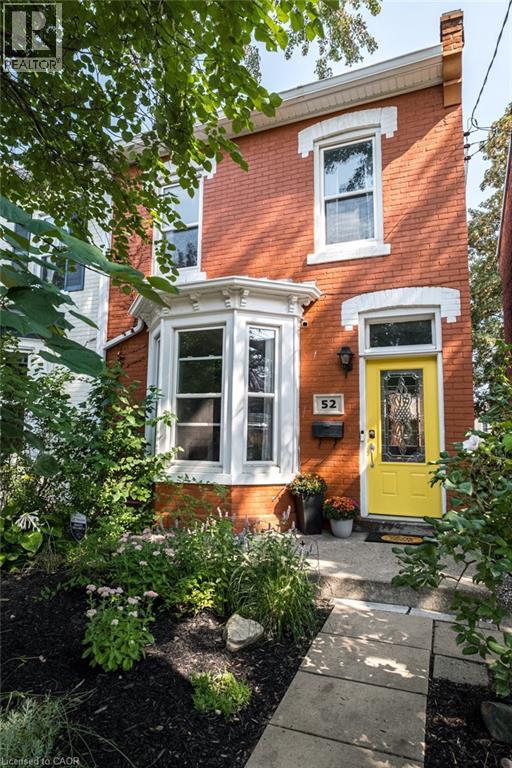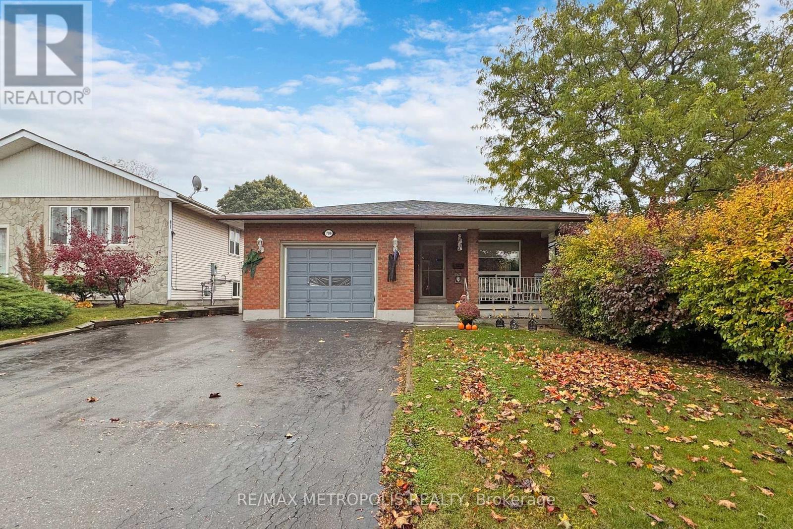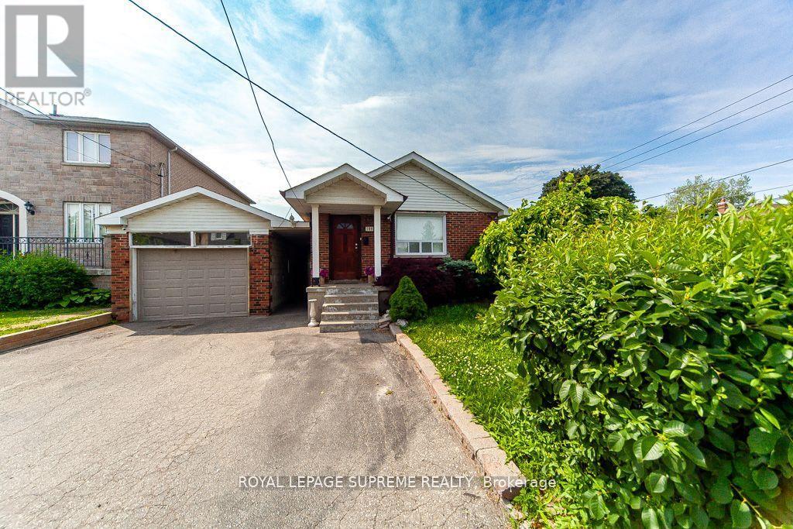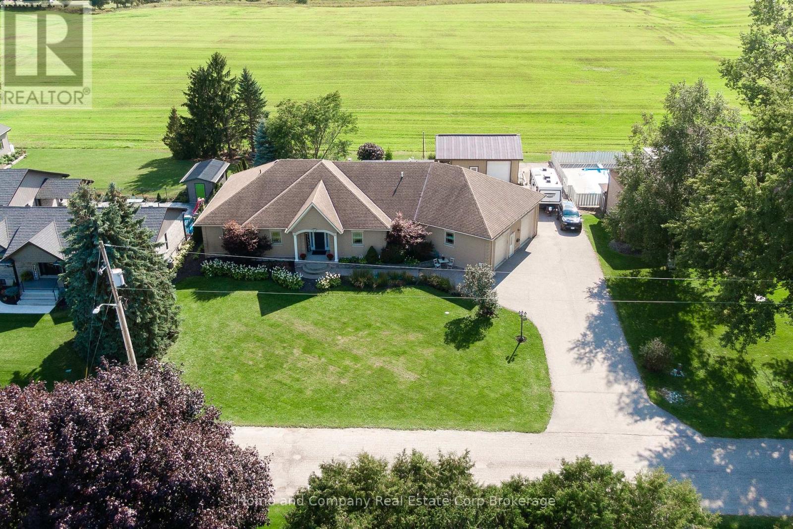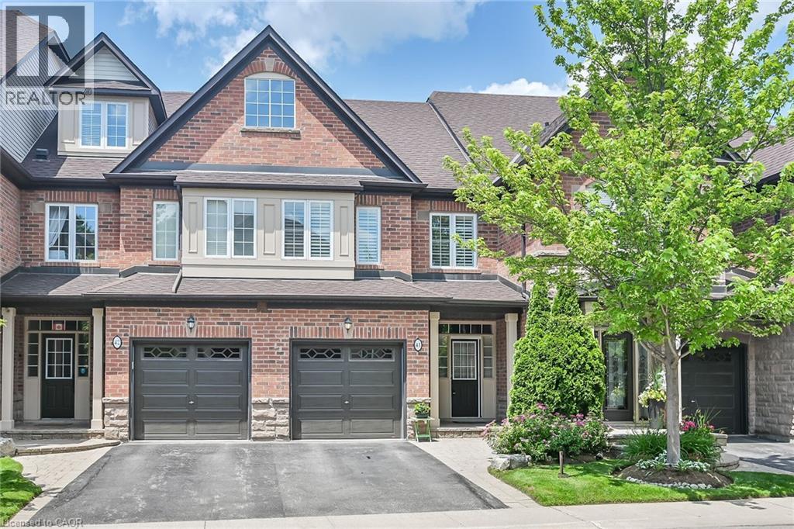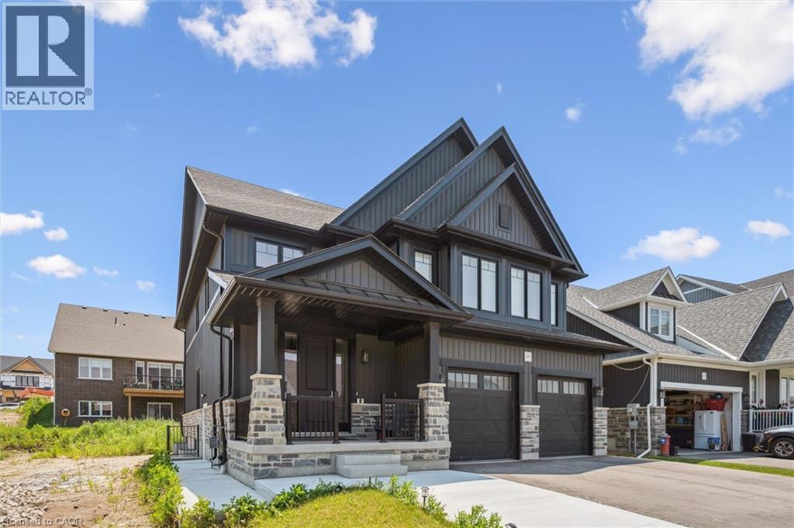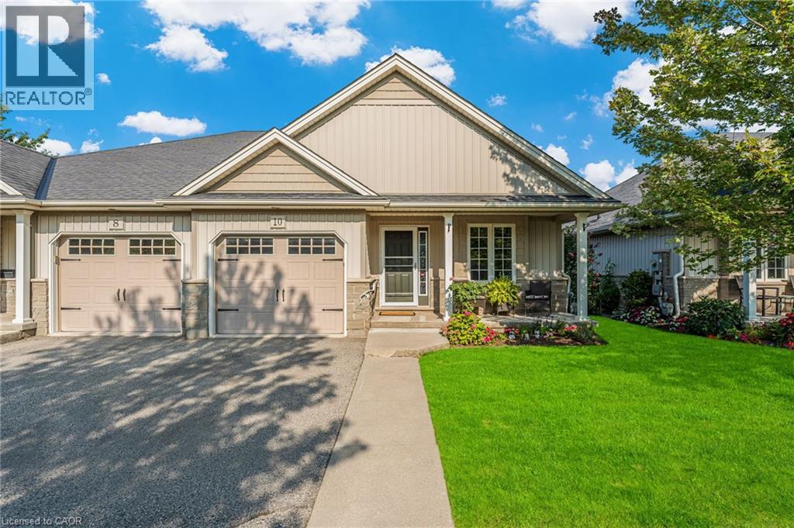3712 Hwy 27
Bradford West Gwillimbury (Bradford), Ontario
Welcome to 3712 Highway 27 - This stunning 4.75-acre parcel of land offers endless possibilities, with too many features to list! Nestled in a serene and private setting, this expansive property provides the perfect opportunity to build your dream home, invest in future development, or enjoy the natural beauty that surrounds you. Located just minutes from Bond Head, where a collection of beautiful new homes is being built, this prime location offers the perfect balance of tranquility and convenience. Whether you're looking for space to roam, breathtaking views, or proximity to growing communities, this land is a rare and valuable find! Included on the property is a large 1000 sq/ft Shop with a second level and an 8x7 drive in door, Wood Shop Barn approx. 700sq/ft with a 312 sq/ft mezzanine and a 1200 sq/ft Quonset hut with a 10 foot door. (id:41954)
22 Willard Hunt Court
King (Schomberg), Ontario
Beautiful move in ready home on premium pie shaped lot located on a quiet cul de sac. This home features 9 feet main floor ceilings, open concept kitchen/dining room walk out to two tier deck overlooking mature tree lined yard perfect for entertaining. Upper family room has cathedral ceiling, pot lights and gas fireplace. Basement is finished with large recreation room with rough-in plumbing for future use. (id:41954)
1 - 320 Harry Walker Parkway
Newmarket (Newmarket Industrial Park), Ontario
Busy Turnkey Breakfast Cafe for Sale! Prime Location. Huge Following of Social Media and Amazing Google Reviews Resulting in a Steady Flow of Business. Total Lease Including TMI is $4000. Utilities (Hydro/Gas/Internet/Water) $1200. Potential To Increase Your Sale Extend your Business Hours - Open Up on Weekends and Offer A Catering Service. (id:41954)
2 Forest Edge Crescent
East Gwillimbury (Holland Landing), Ontario
Top 5 Reasons You Will Love This Home: 1) From the moment you arrive, you'll notice the pride of ownership in this all-brick bungalow, set on a beautifully landscaped lot in a quiet, desirable area of Holland Landing, while the charming covered front porch and spacious backyard deck offer the perfect mix of curb appeal and outdoor living 2) Enjoy the newly renovated kitchen (2025), designed to impress with custom cabinetry, sleek quartz countertops, a matching tiled backsplash, and open to the dining area, creating a bright, seamless space for everyday meals or weekend entertaining 3) The sun-filled living room features large windows and a cozy gas fireplace, making it a comfortable spot to relax year-round, while the updated vinyl flooring throughout the main level adds a modern touch and ties the living spaces together beautifully 4) Downstairs, the finished basement expands your living space with a large recreation room with a dry bar, and a flexible bonus room that can serve as a home office, gym, guest room, or hobby space 5) Outside, you'll find an in-ground sprinkler system to keep the lawn looking its best, alongside easy access to local parks, schools, walking trails, golf courses, and all the shopping and dining in nearby Newmarket. 2,358 sq.ft. of finished living space. (id:41954)
52 Emerald Street N
Hamilton, Ontario
Character and charm overflow in this stunning semi detached 3 bed, 2 bath Victorian home. A delightful English garden welcomes you as you approach the sunny yellow door. Once inside you will immediately feel the warmth and serenity this home offers. Beautifully whimsical wallpaper and original plank flooring greet you in the entranceway. The front bay window lets the light into the tasteful living room with built in shelving, functional electric fireplace and stylish sconces. Glass paned french doors define the space while allowing a perfectly open concept flow into the dining area. Are you ready for this kitchen? Painted original hardwood plank flooring, exposed brick, vintage farmhouse sink and butcher block island blend seamlessly with modern SS appliances including the hidden Bosch dishwasher. Beyond the kitchen you'll find a super practical mudroom with ample storage and a powder room as cute as it is practical. Upstairs you'll find 3 bedrooms, all with large windows and hardwood floors. At the end of the hall is the huge primary bath with double vanity, shower/bath combo, super convenient bedroom level laundry and a generous walk in closet. The skylight lets the sun beam in. In the back you'll find a raised wooden deck with gazebo, perfect for cozy evenings outdoors. Ample backyard space leads to 2 parking spaces off of the back lane - super convenient and a rare find downtown. 52 Emerald St N is a gem. Pun intended. (id:41954)
709 Keates Avenue
Oshawa (Donevan), Ontario
Ideal family home! Spacious 4-bed, 2-kitchen layoutperfect for a large family. Includes 2 bedrooms in the basement plus office space. Convenient location near Highway 401, schools, and worship centers. Just 7 mins to Costco and shopping, 10 mins to Oshawa Town Center, 15 mins to Durham College/Ontario Tech University, and 6 mins to the downtown campus. Features 200AMP electrical. High potential for legal basement/secondary unit. (id:41954)
7 Willowood Court
Toronto (Don Valley Village), Ontario
Welcome to this spacious four-bedroom home, perfectly situated in the highly sought-after Oriole Gate Community * The ground floor is designed for both function and family life, featuring a bright eat-in kitchen, a formal dining room, and a private office. The expansive living room is the heart of the home, complete with a cosy fireplace and a convenient walk-out to the patio and pool * Step outside to discover your private oasis, highlighted by a large in-ground pool in the backyard-perfect for summer entertaining and relaxation. This area is a hidden gem with perfect privacy whether you're floating in the pool or having dinner alfresco on your patio * Upstairs, a substantial addition provides an oversized primary bedroom, along with three other well-proportioned bedrooms. The four bedrooms share a 4-piece bathroom, and for added convenience, one of the bedrooms includes its own 2-piece ensuite * The basement offers even more space with a large family room and a big laundry, plus an very large unfinished area under the family room which could be used for storage or better yet, finish it for extra living space * The home also features a large two-car garage and driveway parking for up to four additional vehicles * The quiet court location is a super spot for a game of road hockey or for your basketball net * This prime location offers unparalleled convenience. You can walk to the Sheppard Subway and Oriole GO station, as well as numerous ravine trails, parks, a water park, and a community center * Excellent daycares and schools are nearby, including options for French immersion, Catholic, and Public education, as well as a high school with the esteemed STEM+ program * You're just minutes from the Don Valley Parkway, 401, and 404 for an easy commute! (id:41954)
109 Regina Avenue
Toronto (Englemount-Lawrence), Ontario
Welcome to 109 Regina Avenue, a home in the heart of one of the most prestigious neighborhoods within Lawrence Manor.This corner lot home sits on an expansive 40 x 132 ft lot with pride of ownership. Three bedrooms, one bathroom, with a possibility of a second bathroom to be finished if the new home owner wishes, large recreational & family room, spacious laundry room, with a space that offers a bright, functional, and versatile layout. A two car garage for parking, working & storage space, with an expansive driveway for ample parking. This home has a fenced backyard for gathering with your loved ones, outdoor activities, exercise for your pets, etc.Located in an amenity-rich neighborhood with easy access to Allen Expressway, Hwy 401, 404, and 407. Yorkdale Mall is in close proximity offering shopping, dining, and entertainment. Public transportation at your door step including subway & bus routes. Schools, parks, community centers, restaurants, grocery stores, etc., within walking and short driving distances. A family friendly neighbourhood with a strong sense of community. (id:41954)
6055 Fischer Road
West Perth (Mitchell), Ontario
Here it is! A beautiful sprawling bungalow strategically placed on a large lot backing on to scenic farmland. This quiet, friendly neighbourhood on the edge of Mitchell offers a countryside feel yet provides the conveniences of proximity to town. As you enter, your gaze immediately goes towards the stunning southern view and the abundance of natural light pouring in. Open concept layout with cathedral ceilings introduces you to the living room, kitchen and dining room. Perfect for entertaining! The living room boasts a gas fireplace with custom stone and cabinetry surround, creating a cozy conversation area. Granite countertops, U-shaped island and modern finishes in the kitchen allow for superior and stylish functionality. The primary suite is large and bright with 9 foot ceilings accentuating the convenient patio doors and lovely ensuite. A comfortable family room is a bonus for when you want quiet time with your book and beverage. Two other bedrooms are found on this level as well as a 5 piece main bathroom. In keeping with the one floor living theme, the renovated laundry room completes this level. The finished basement provides the extra space for family and guests to relax and spread out! The focal point is the commercial grade bar, with stainless steel sink and an abundance of storage. This well-kept home is equipped with a newer heating and cooling system as well as in-floor heat in many areas. The space is endless for vehicles outside whether it be driveway parking or one of the 3 garage spots. Car enthusiasts will also love the detached shop that is ready for in-floor heating. The partially covered patio extends the length of the home with multiple sitting areas and a hot tub. An amazing property with brilliant views and the serenity you're looking for! Now's your chance. (id:41954)
300 Ravineview Way Unit# 41
Oakville, Ontario
Welcome to 300 Ravineview Way in The Brownstones – a highly sought-after townhome complex in Oakville! This beautifully maintained home offers an open-concept main level with hardwood floors, a modern kitchen with quartz countertops, and a spacious living area with a custom-built entertainment unit. Step through sliding glass doors to a private deck overlooking green space – perfect for morning coffee or evening relaxation. Upstairs, three generous bedrooms include a primary suite with a walk-in closet, double closet, and ensuite. The finished basement adds a versatile bonus room, ideal for a home gym or guest suite, along with a full bathroom. Inside entry from the garage and California shutters throughout add comfort and style. Located in desirable Wedgewood Creek, just steps to trails, parks, Iroquois Ridge Community Centre, and top-rated schools. Quick access to the QEW, 403, and Oakville GO Station ensures easy commuting. This turnkey townhome is a rare gem in a vibrant community. Don’t miss your chance to call it home! (id:41954)
151 Harrison Street
Elora, Ontario
Welcome to this stunning 2023-built Sutherland model by Granite Homes, offering almost 4,000 sq. ft. of finished living space, including a legal 2-bedroom basement apartment! Located in the highly sought-after South River community of Elora, this home features one of the neighbourhoods most desirable floorplans. The main and upper levels include 4 spacious bedrooms and 2.5 bathrooms, while the separately contained 2-bedroom basement unit provides excellent rental income potential or an ideal multigenerational living option. On the main floor, the inviting open-concept layout is enhanced by quartz countertops, modern backsplash, sleek cabinetry, and an oversized island with extended breakfast bar. The living room, with rich hardwood floors and floor-to-ceiling windows, is flooded with natural light. A private office/den, powder room, and functional mudroom with ample storage complete this level. Upstairs, the primary suite offers a walk-in closet and a luxurious 5-piece ensuite with spa-inspired details. Three additional bedrooms, a 5-piece main bath with double sinks, and a second-floor laundry room provide everyday comfort and convenience. The legal basement apartment includes a private entrance, full kitchen with new appliances, in-suite laundry, and bright living spaces thanks to 9 ft. ceilings and oversized windows. Additional upgrades include a whole-home water softener, dechlorination system, and a reverse osmosis drinking water system for exceptional water quality. This rare opportunity combines modern family living with built-in income potential in the heart of charming Elora! (id:41954)
10 Sunnydale Court
Smithville, Ontario
This lovely semi-detached townhome is part of the popular retirement community of Wes-Li Gardens! Situated on a quiet dead-end street, this home is ideal for downsizing or retiring in comfort with all the essentials on the main level. The open-concept main floor boasts vaulted ceilings, a spacious kitchen with breakfast area and attractive kitchen cabinetry, and a bright dining/living area with recently updated lighting. Enjoy the garden doors in the living room, leading to the back deck. The primary bedroom features double closets along with direct access to the rear deck, perfect for morning coffee or evening unwinding. This home boasts main floor laundry, a convenient 2-pc bath, and inside entry from the garage. The covered front porch provides year-round protection from the elements. The unfinished basement offers plenty of potential with large windows for natural light, an open palate to create your ideal basement. The attached garage is large enough for a vehicle along with some storage. Making your home here will allow you to enjoy a maintenance free lifestyle with an affordable condo fee that covers building insurance, common elements, exterior maintenance (roof, windows, foundations, etc) visitor parking, snow removal and lawn care. Get ready to create new memories in this welcoming home-book your private showing today! (id:41954)
