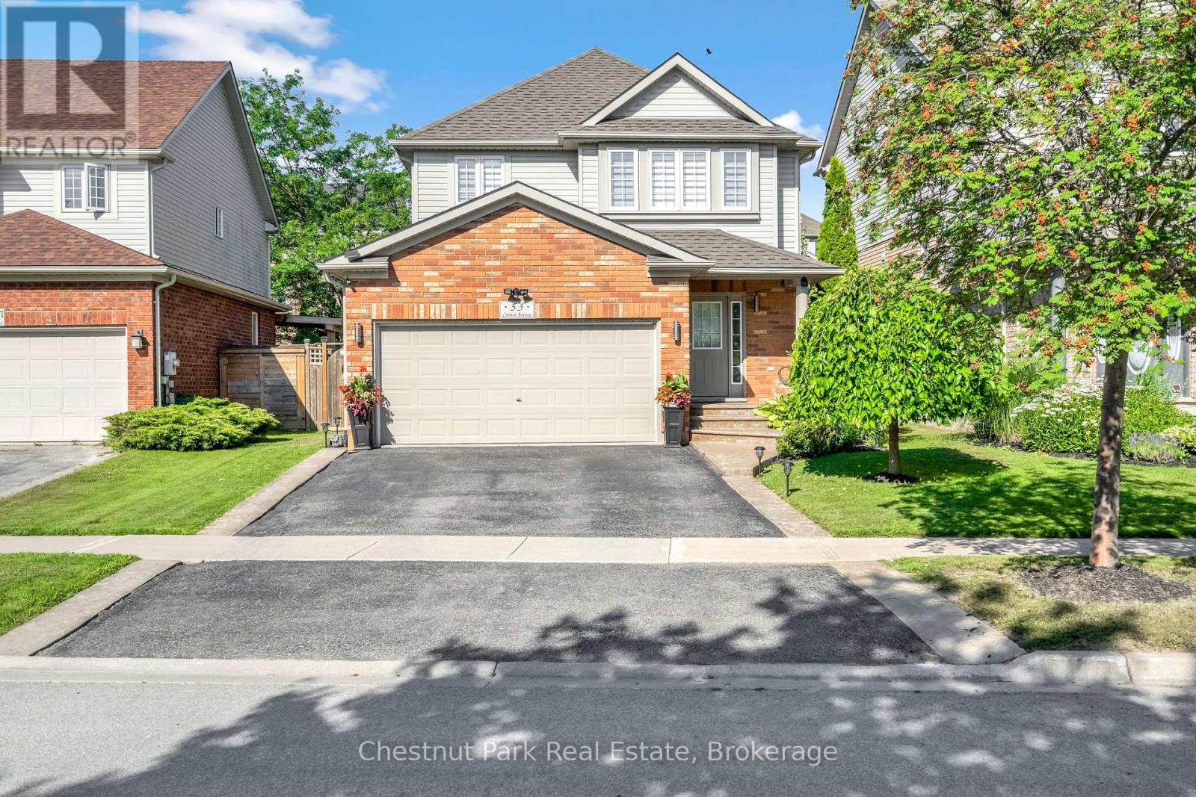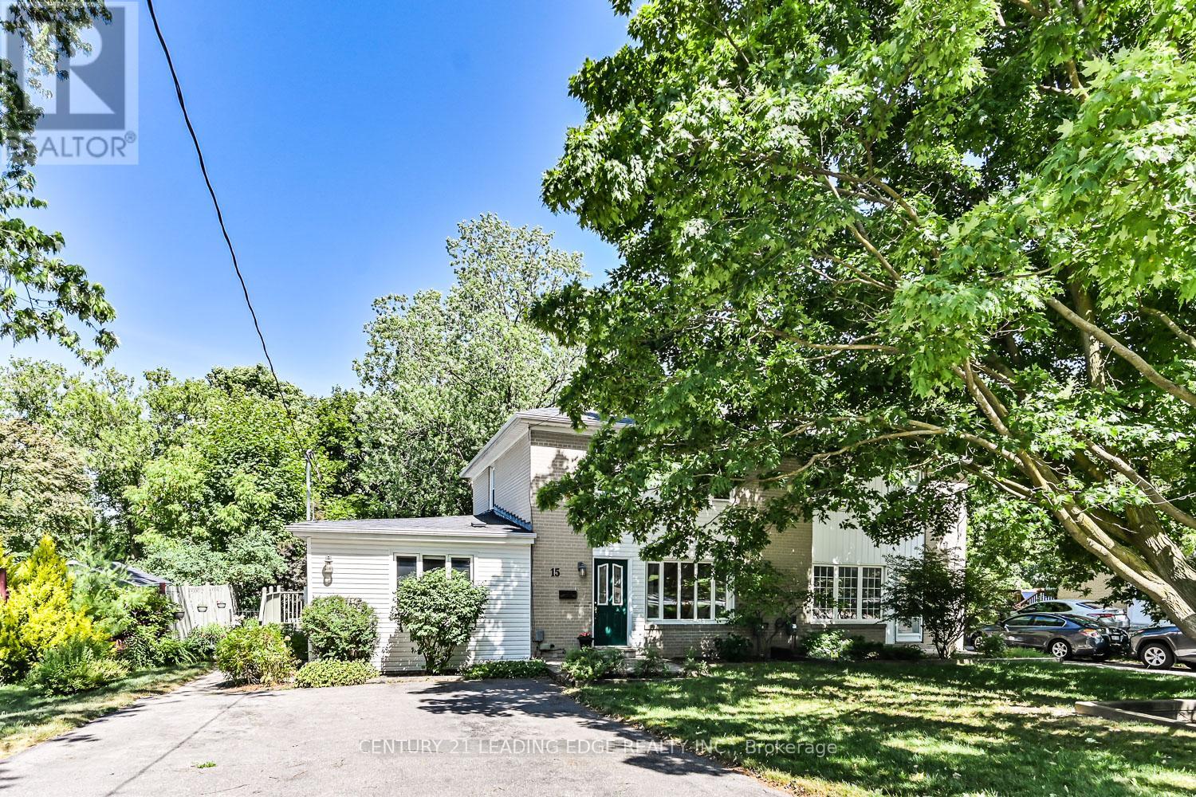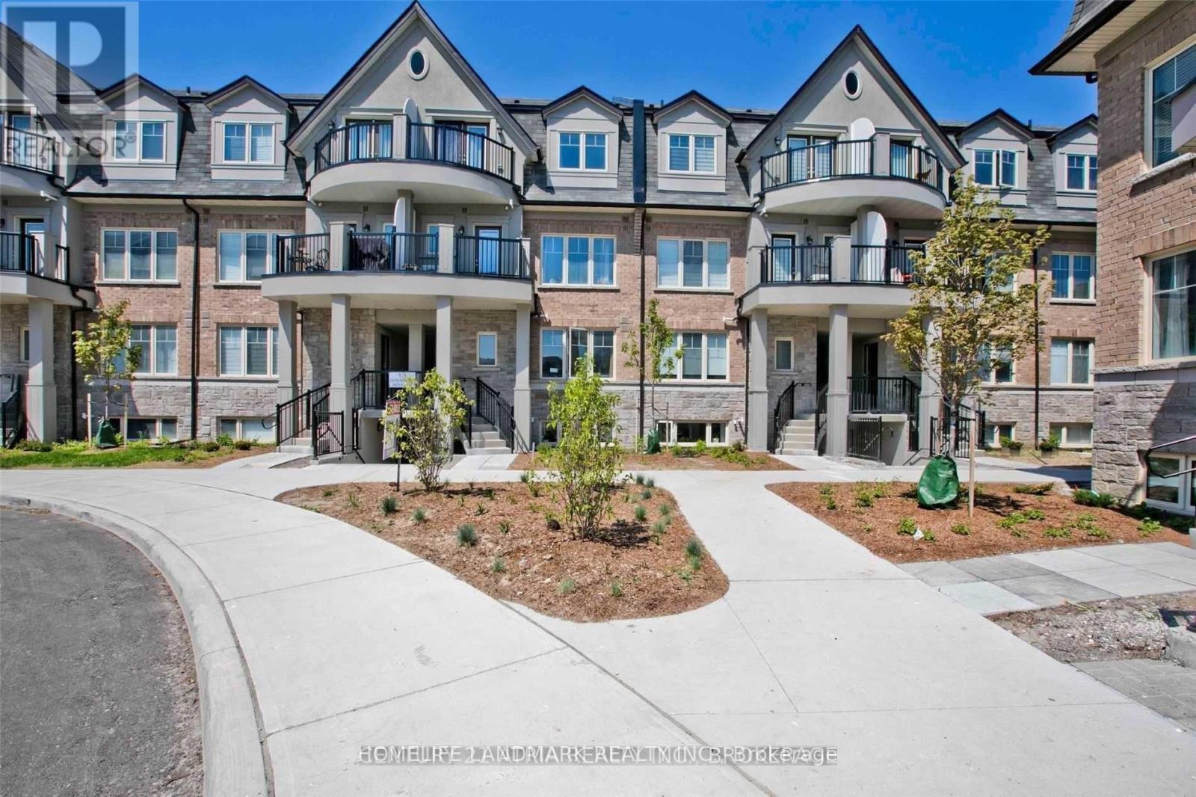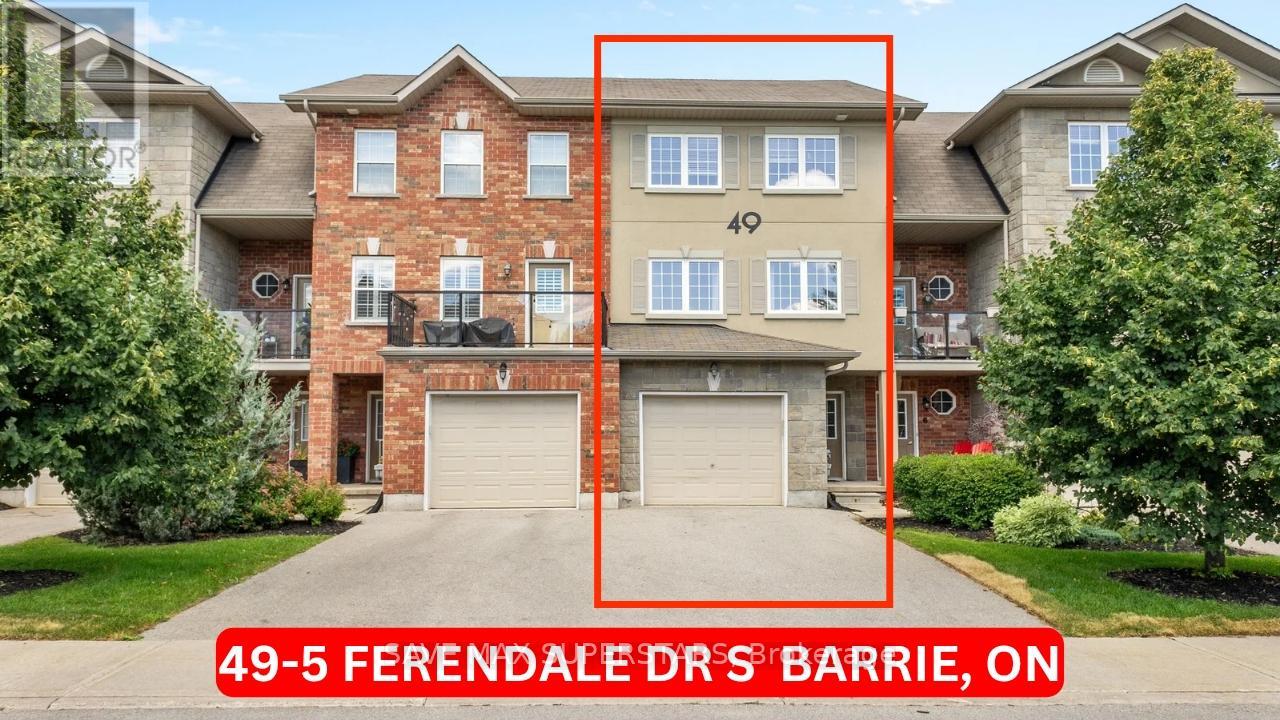1327 Wilmot Centre Road
Wilmot Township, Ontario
A unique opportunity to own this versatile one-owner country property ideal for hobbyists, small-scale farming, or anyone seeking peace and space. This ranch-style bungalow offers many possibilities, featuring 3 bedrooms (with potential for 2 more in the walk-out basement) and 3 full bathrooms, including 2 recently renovated with modern finishes, a soaker tub, and walk-in shower. The spacious eat-in kitchen offers ample cabinetry and flows into a formal dining room and large living area with views of the beautifully landscaped backyard and inground pool — a perfect setting for relaxing or entertaining. Main floor laundry is currently located in one of the bedrooms, offering flexible options. Hobbyists and entrepreneurs will appreciate the 30' x 38' in-floor heated shop, oversized double garage, and ample parking. With approximately 48 acres of land, there's room to grow, play, and explore. All this just a short drive from Kitchener-Waterloo, with easy access to Stratford and Hwy 401. A perfect blend of rural living and urban accessibility — don’t miss this rare opportunity! (id:41954)
53 Connor Avenue
Collingwood, Ontario
Welcome to 53 Connor Avenue located within the mature neighbourhood of Georgian Meadows and the heart of Ontario's four-season playground and the vibrant community of the Town of Collingwood. Whether it is natural or physical amenities that you desire you are within a short radius of the open waters of Georgian Bay, the slopes of the Niagara Escarpment or the historic charm of the restaurants, boutiques and services of downtown Collingwood. This well designed, fully finished home features four bedrooms (3+1), four bathrooms, double-car garage with inside entry, beautiful open concept kitchen, dining and family area perfect for entertaining and a beautifully landscaped backyard oasis with oversized deck and hot tub. This home has been well-maintained over the years and is ready to be enjoyed by the next homeowners who will appreciate the location, layout and design and features of this beautiful Collingwood home. Georgian Meadows is a mature, tightly knit neighbourhood on the west side of Collingwood featuring a nice blend of well maintained homes and properties, two parks and an interior trail system that connects directly into Collingwood's world-class network of community wide trails. (id:41954)
462 Willis Drive
Oakville (Wo West), Ontario
Well-Maintained 3+2 Bedroom Bungalow Situated In Desirable South Oakville Nestled Among Mature Trees And Surronded By Custom-Built Houses. The Charming Bungalow Offers A Perfect Blend Of Space, Light And Location, The Main Level Features A Bright And Spacious Open-Concept Layout With Living, Dining And Library Area, The Kitchen Includes Granite Counter W S/S Appl, Etc. The Full Finished Basement Add Even More Living Space, Offering A Cozy Recreation Room And Two Generously Sized Bedrooms, And A Full Bathroom. Large Above-Grade Windows Fill The Lower Level With Natural Sunlight, Creating A Warm And Inviting Atmosphere, A Single-Car Garage And An Extended Driveway Provide Parking For Up To Six Vehicles. Located Close To Highway 403/QEW, Bronte Harbour, Oakville GO Station, Top Rated Schools, Parks, Public Swimming Pools And Recreation Arena, A Rare Opportunity To Own In A Premium Neighbourhood! (id:41954)
84 Avalon Place
Kitchener, Ontario
Beautifully Renovated 5-Bed, 4-Bath All-Brick Home in Prime Forest Hill Location! Welcome to this fully renovated, turn-key all-brick home sitting on a generous 50' x 106' lot, ideally located in the desirable Forest Hill neighbourhood. With 5 bedrooms, 4 bathrooms, and 2 full kitchens, this home offers exceptional flexibility for families, investors, or multigenerational living. Step inside to a bright and modern open-concept layout, where the living, dining, and kitchen areas flow seamlessly—perfect for everyday living and entertaining. The main floor features stylish finishes, a spacious ensuite bedroom, and an elegant 2-piece powder room. Upstairs, you'll find 2 additional bedrooms, while the fully finished basement offers 2 bedrooms, a full bath, an additional 2-piece bath, and a second full kitchen—ideal for an in-law suite, guest quarters, or potential rental income. Major Upgrades Include: New roof, flooring, appliances, and windows throughout (2025), New AC (2025), furnace (2016), electrical (2016), Owned Tankless hot water, water softener, and RO system (2016), Stylish pot lights, fresh paint, and sump pump (2025). Enjoy a private backyard ready for your personal touch, along with a single-car garage that offers potential for conversion into an ADU (Additional Dwelling Unit) for future expansion or rental income and live just steps from Forest Hill Public School, pre-schools, parks, walking trails, and places of worship. You'll love the convenience of nearby shopping, public transit, and quick access to Hwy 7/8 and St. Mary’s Hospital. This home offers exceptional value, versatile living spaces, and is nestled in a warm, family-friendly community. Whether you're a savvy investor, a growing family, or simply in need of additional space for extended family or guests, this property truly checks all the boxes and a welcoming community setting. (id:41954)
63 Springhead Gardens
Richmond Hill (Rouge Woods), Ontario
Charming Townhome at Yonge & 16th Endless Potential in a Prime Location This 3-bedroom, 2-bathroom townhome is full of charm and waiting for its next chapter. Ideally located near Hillcrest Mall and just steps to Yonge Street, enjoy easy access to public transit with a direct route to Finch Station This home features a spacious layout, beautiful private backyard, and two driveway parking spaces. While it needs a little TLC, it offers the perfect opportunity for first-time buyers, renovators, or investors to bring their vision to life. With top-rated schools, parks, shops, and restaurants all within walking distance, this is a rare opportunity to own in one of Richmond Hills most desirable neighborhoods. Don't miss your chance to make this space your own the potential is truly endless! (id:41954)
19 Trent Avenue
Toronto (East End-Danforth), Ontario
This Lovely Semi-Detached 3-Story House Located In The Heart of The Danforth Villages Which Is One of Torontos Most Desirable Community.It Builds In 2003 Which Is Newer Than Most Of The Houses In This Precious Location.This Home Have 3 Bedroom Up-stairs,3 Bathroom 1 Kitchen, Large Living Room and Dining Room, Finished Basement(Separate Entrance) With Another Kitchen And Bathroom. Potential For Various Living Arragngements Such As Accommodating Extended Family Or Generating Rental Income.Private Backyard Provide Perfect Space to Entertain Gusts or Relax&Unwind.The Interior Is Move-in Ready And Updated,New Paint , New deck, Furnace(2022), Roof(2021). 8 Mins Walk To The Main Street Subway Station,1 Mins Walk To The Bus Station,7 Mins Walk To The Park,3 Mins Walk To The Danforth Market, 10 Mins Walk To The Metro And Gym LA Fitness.10 Mins Drive To Micheal Garron Hospital.Dont Miss Your Chance To Make This Lovely Property Yours. (id:41954)
22 Nottingham Crescent
Brampton (Westgate), Ontario
**Spacious & Versatile 4+4 Bedroom Home in Prime Brampton Location!**Welcome to 22 Nottingham Crescent, a generously sized 4+4 bedroom, 4-bathroom detached home offering exceptional flexibility for multi-generational living or income potential. With a little vision and care, this home has the potential to truly shine. Set in a mature, family-friendly neighbourhood, this home provides a spacious layout**Kitchen & Family Comfort**Bring your design ideas to life in this generously sized kitchen with quartz counters, and an eat-in area with walk-out access to the backyard. The adjacent family room, complete with built-ins and hardwood floors, offers the perfect foundation to create a warm and inviting gathering space..**Elegant Living Spaces**A large formal living room with sun-filled picture windows flows into the dining room, ideal for family gatherings. Both rooms feature hardwood flooring and overlook the private yard.**4 Spacious Bedrooms Upstairs**Retreat upstairs to the primary bedroom, with his/hers closets and a 4pc ensuite that offers a perfect opportunity for a stylish refresh. Three additional bedrooms each with hardwood floors and ample storage - share a 3-piece bath.**Main Floor Laundry & Convenience**A laundry room with side entrance, garage access, and tiled flooring adds functionality on the main floor, along with a convenient 2pc powder room.**Finished Basement**The lower level offers remarkable versatility, boasting additional bedrooms, a kitchenette, rec room, family room with fireplace, and a 4pc bathroom - ideal for extended family, guests, or rental potential.**Quiet Crescent Living**Located near schools, parks, transit, and shopping, this home is ideal for families seeking space, style, and flexibility in a highly sought-after Brampton enclave. (id:41954)
Lot#33 Pearsall Place
Oro-Medonte (Horseshoe Valley), Ontario
ASSIGNMENT SALE LUXURY CORNER ESTATE HOME ON 75 FT FRONTAGE LOT IN EXCLUSIVE EAGLES REST ESTATES, BARRIEFULLY UPGRADED 5 BED, 4 BATH ESTATE HOME ON AN EXTRA-WIDE AND EXTRA-DEEP 75 FT PREMIUM CORNER LOT WITH 3-CAR GARAGE, SIDE ENTRANCE TO BASEMENT, AND IN-LAW SUITE ON MAIN FLOOR ==> Ideal for multigenerational living or future rental potentialMAIN FLOOR FEATURES AN OPEN CONCEPT LAYOUT FLOODED WITH NATURAL LIGHT, HIGH CEILINGS, AND SEAMLESS FLOW BETWEEN LIVING, DINING AND KITCHEN AREAS ==> The upgraded kitchen includes quartz countertops, premium cabinetry, built-in appliances, large island and upgraded backsplashIN-LAW SUITE ON MAIN FLOOR WITH PRIVATE ENSUITE BATH ==> Perfect for parents, guests, or live-in helpUPSTAIRS FEATURES 2 ENSUITE BEDROOMS ==> Primary Bedroom with His and Her Walk-In Closets, Spa-Like Ensuite with Freestanding Tub, Glass Shower and Private Toilet Room ==> Second Ensuite Bedroom Includes Walk-In Closet and 4-Piece BathOPEN TO ABOVE AND BELOW STAIRCASE AREA FILLED WITH NATURAL LIGHT ==> Premium hardwood, smooth ceilings, pot lights and upgraded tile finishes throughoutSEPARATE SIDE ENTRANCE TO BASEMENT WITH ROUGH-IN FOR BATH AND KITCHEN ==> Ready for Future Basement SuiteLOCATED IN THE PRESTIGIOUS EAGLES REST ESTATES A PRIVATE ENCLAVE OF ONLY 208 ESTATE HOMES ==> Surrounded by Protected Forest and Rolling Hills ==> No Septic Municipal Water and SewerLIFESTYLE COMMUNITY WITH 4-SEASON ACTIVITIES JUST MINUTES AWAY ==> Golf, Skiing, Hiking, Biking, Swimming, and More ==> Minutes to Horseshoe Resort, The Heights Ski Club, and $17M Vettä Nordic SpaJUST 40 MINUTES TO GTA AND MINUTES TO URBAN AMENITIES IN BARRIE ==> High-Speed Internet Available ==> Room for Pool, Rink or Sports CourtASSIGNMENT SALE MOVE-IN READY LUXURY ON A PREMIUM LOT WITH YEAR 2026 CLOSING AVAILABLE (id:41954)
15 Elizabeth Street
Markham (Markham Village), Ontario
This lovingly updated home is situated on a rare, extra-deep lot in the heart of Markham Village. The original part of the house has a bright and spacious living & dining room and an updated kitchen. Pot lights have been added to give it a fresh touch while the wide baseboards and window/door trims adds timeless character to the space. Upstairs features three roomy bedrooms and an updated main bathroom. A welcoming addition keeps the cozy feel of the home intact with a large open concept family and breakfast area with an exposed brick wall that brings in that perfect blend of vintage charm. The main floor also includes a primary bedroom and modern 3pc bath that would also be ideal for guest or in-laws. An unspoiled basement has loads of potential to add additional living space. If the outdoors is what you enjoy then this spectacular property will not disappoint. You can relax and entertain in your private backyard oasis complete with a large deck, pergola, and covered BBQ area designed for summer gatherings. Mature trees, a tree swing, and a climbing dome create a magical space for kids and adults to enjoy. Leave the car at home, this unbeatable location is just steps to schools, parks, shops, the GO station, and the vibrant cafes and boutiques of historic Main Street Markham. (id:41954)
147 - 677 Park Road N
Brantford, Ontario
Discover this beautifully crafted, brand-new townhouse in the highly desirable Brantwood Village of Brantfords vibrant north end. Spanning three floors, this home offers 2 bedrooms, a multi-purpose den, and 2.5 bathroomsperfect for families or those seeking a blend of style and comfort. Step inside to find a welcoming entryway with ample closet space, direct access to the attached garage, and a utility room, with stairs leading you up to the main living area. The second floor opens into a sunlit, open-concept kitchen, dining, and living space, which flows effortlessly onto a private terracea great spot for relaxing with morning coffee or evening refreshments. A convenient powder room is also located on this level. On the third floor, unwind in the spacious primary bedroom with a 3-piece ensuite, along with a second bedroom with a walk-in closet and a versatile den thats perfect for an office or playroom. This floor also includes a 4-piece bathroom and a laundry room for added ease. An attached one-car garage rounds out the homes features. With its prime location near Highway 403, shopping, schools, parks, and trails, this townhouse combines modern design with a convenient lifestyle. Schedule your private tour todaythis one wont last long! (id:41954)
17 - 13 Eaton Park Lane
Toronto (L'amoreaux), Ontario
New renovated flooring in this 2 Bathroom, 2 Bedroom + Den unit. Low maintenance fee and comes with 1 parking spot. Spacious open-concept layout and no stairs. Large backyard perfect for barbeque. 3 minute walk to closest bus stop at Finch and Warden intersection, with direct bus to Seneca college, Finch Station, and Warden Station. **Pet allowed** (id:41954)
5 - 49 Ferndale Drive S
Barrie (Ardagh), Ontario
This stunning 3-bedroom, 3-bathroom townhome offers a spacious and functional layout across three above-grade levels, perfect for families. The bright primary bedroom features an oversized walk-in closet and a private ensuite with a walk-in shower. Enjoy modern upgrades throughout, including brand-new lighting, upgraded countertops, a stylish backsplash, and stainless steel appliances in the kitchen. The large, light-filled living room provides a welcoming space, while upgraded bathrooms add a touch of luxury. Convenience is key, with laundry on the bedroom level, an inside entry from the attached garage, and a walkout to a beautiful backyard deck (2021), which is ideal for BBQs and entertaining. This home offers care-free living with ample visitor parking, snow removal, beautifully maintained landscaping, and a dedicated park for children. Located in the heart of Barrie, this home is just a short walk to schools, parks, Bear Creek Conservation Area, beaches, and trails, providing endless outdoor activities. Commuters will appreciate the quick access to Highway 400 and Barrie South GO Station, making travel effortless. With a 10-year age, this townhome offers a perfect balance of modern comfort, practicality, and an unbeatable location. Don't miss this incredible opportunity. (id:41954)











