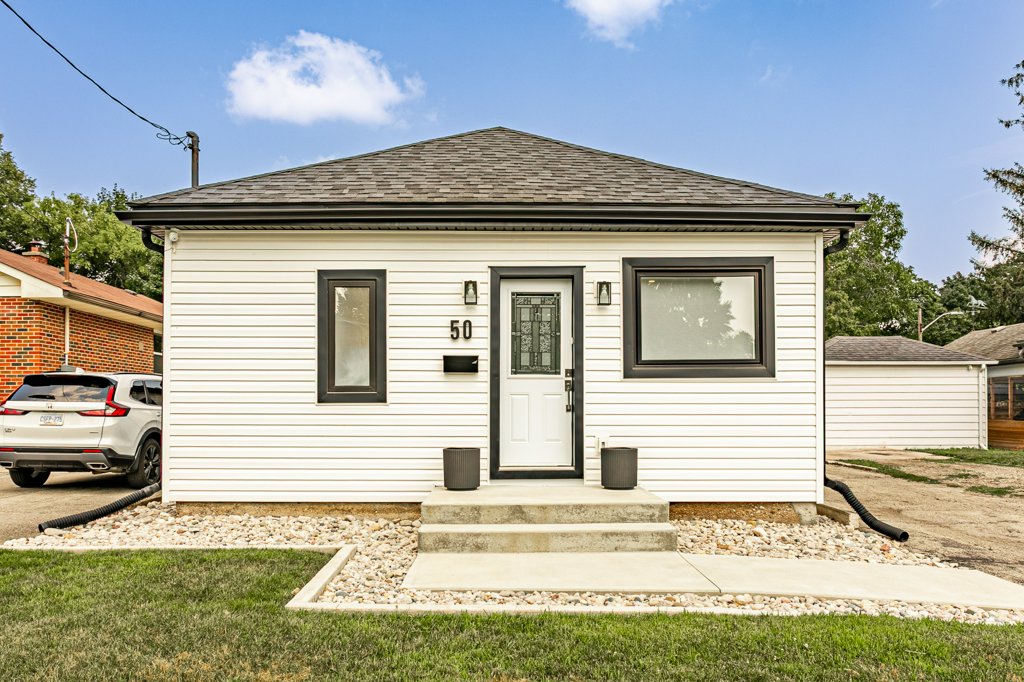Welcome to 50 McNay Street, a beautifully reimagined 2+1 bedroom bungalow on a rare DOUBLE WIDE LOT, with a triple garage where the double bay is currently a heated and air-conditioned workshop. Thoughtfully renovated, it offers two separate living spaces with their own electrical panels and enhanced soundproofing from Sonopan and Rockwool insulation. A concrete walkway leads to a bright open-concept main floor, where skylights and smart-controlled pot lights highlight new flooring, built-in cabinetry, and a striking black textured feature wall with electric fireplace. The kitchen features a long quartz island perfect for entertaining, matte black cabinetry, marble-inspired backsplash, Bertazzoni range with gas cooktop and electric oven, and stainless appliances. Main floor bedrooms have custom built-in wardrobes, plus a spacious dining area opening to the fenced backyard. The lower level includes a self-contained studio suite with three-piece bath, kitchen, living space, sleeping area, and in-suite laundry. Added modern touches include smart-controlled lighting and thermostats, rough-in for a gas dryer, and recent updates like the AC and furnace (2019), dishwasher (2019), fridge (2022), and two all-in-one washer/dyers (2021)
50 McNay Street, London, ON
50 McNay Street
$538,000




