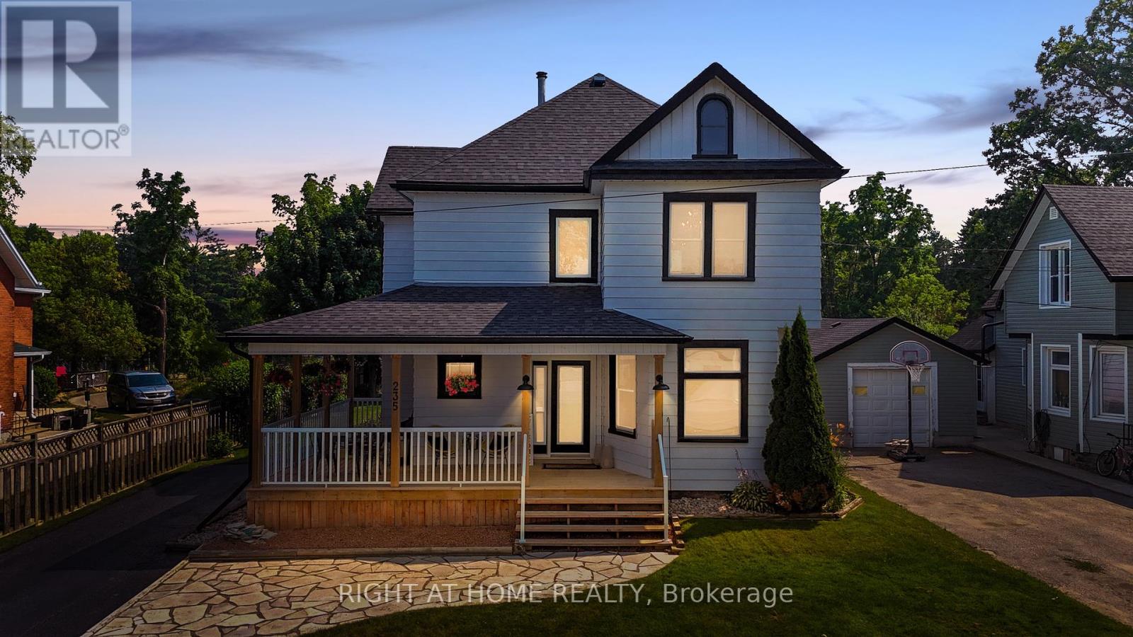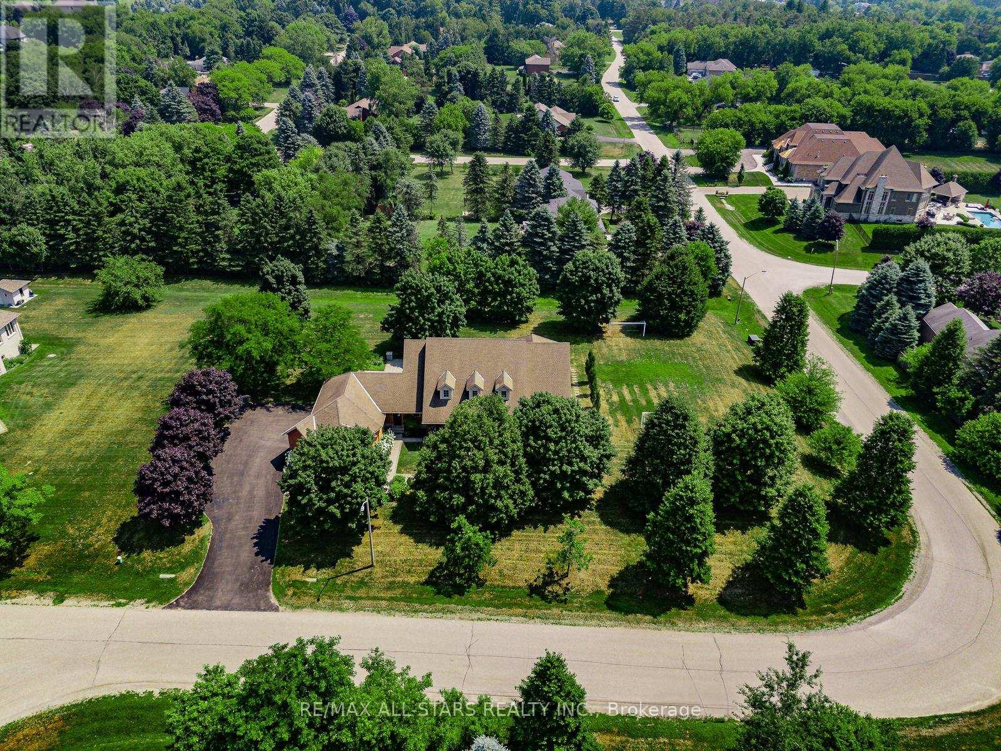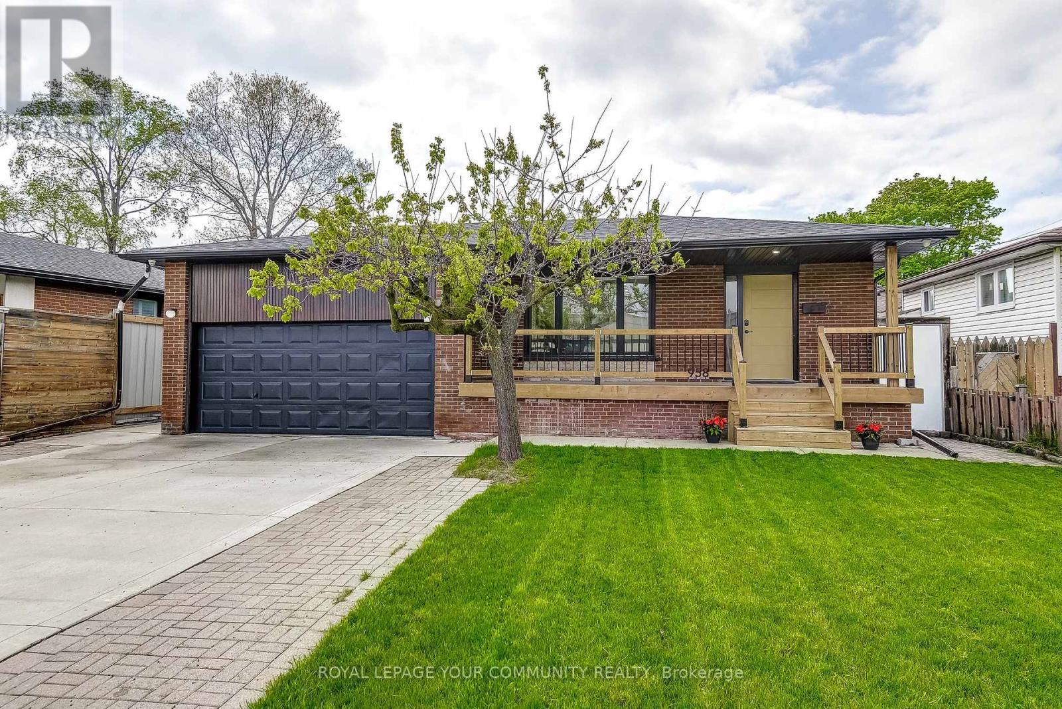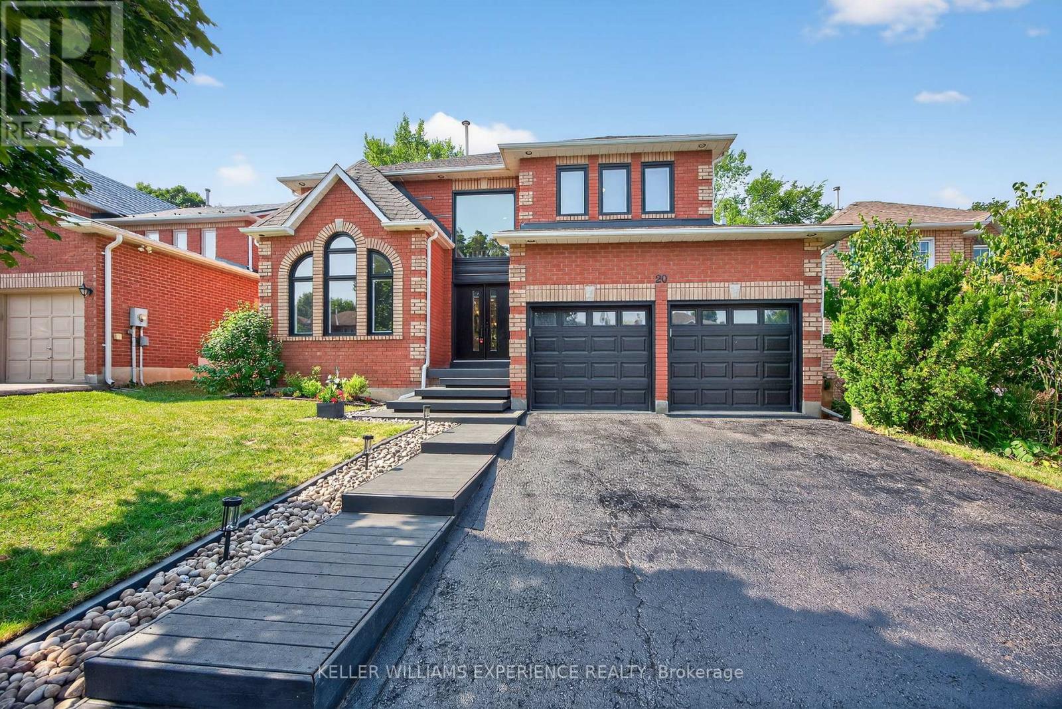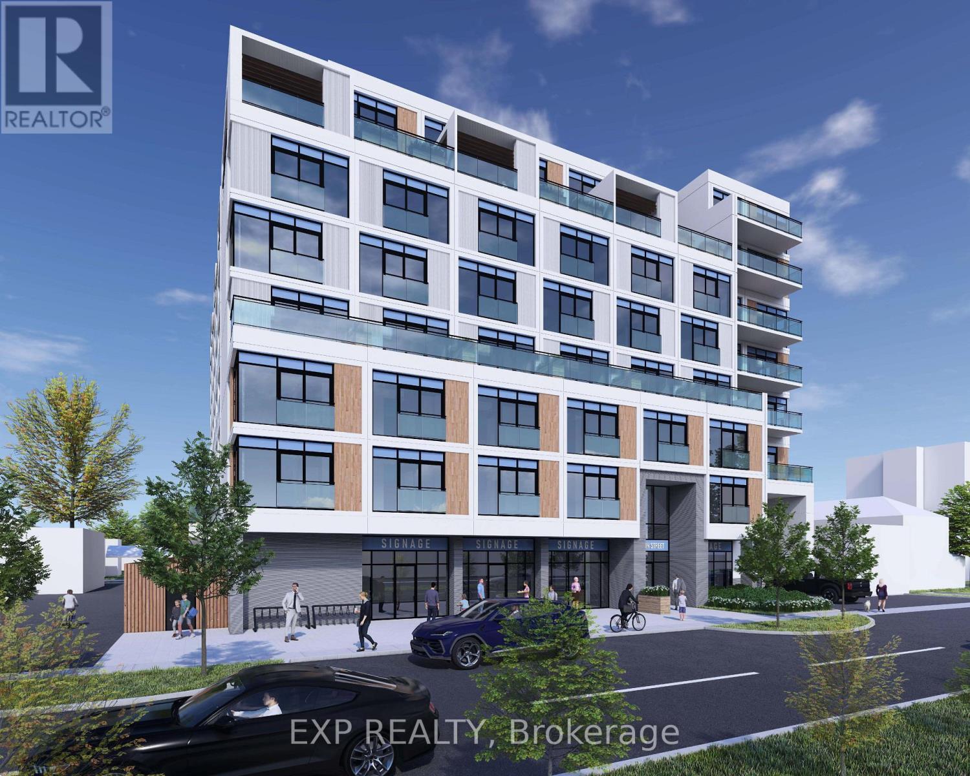80 Steffler Drive
Guelph (Kortright West), Ontario
Tucked away on a quiet, family-friendly street, 80 Steffler combines functionality with affordability. This raised bungalow features a unique layout, highlighted by a spacious, sunlit family room addition that seamlessly opens to the generous kitchen. You'll also find a formal living and dining room, a primary bedroom large enough for a king-size bed, and two additional bedrooms that are perfect for kids or could serve as flexible office or hobby spaces. The fully finished basement is bright and welcoming, offering a large rec room with a walkout to the backyard. It also includes a bar area, cozy fireplace, and a 3-piece bathroom, ideal for a teen hangout, games room, or potential in-law suite. A bonus workshop is attached to the back of the garage, complete with garden doors that open to the lush, fully fenced backyard. Outside, there is a big deck perfect for entertaining, a shed for extra storage, and plenty of space for kids and pets to play. Backing directly onto Steffler Park, this home also offers easy access to transit and all major amenities, making it a fantastic choice for families and anyone looking for a balance of comfort and convenience. Make your appointment to view today! (id:41954)
235 Pefferlaw Road
Georgina (Pefferlaw), Ontario
Welcome To Your Dream Country Home Backing Onto The Peaceful Pefferlaw Ravine & Conservation Area! This Freshly Painted Rare 2 Storey Home On A Premium Lot Is Perfect For First Time Buyers Or Down Sizing! Located On The Historic Pefferlaw Road. Houses Like This One Do Not Come On The Market Often, Making It The Perfect Home For You & Your Family. This Home Has Been Owned By The Same Family For Generations, Since It Was Built. As You Enter The Home Through The Wrap Around New Wood Porch, You'll Notice The Stunning Foyer With High Ceilings, Wainscotting & Brand New Designer Chandelier. The Dining Area Is Perfect For Family Gatherings! The Chef's Kitchen Features Tons Of Cabinet Space & All Stainless Steel Appliances. The Living Room With A Napoleon Gas Fireplace Is Great To Relax In On Those Cool Fall/Winter Days. The Family Room With A Beautiful Bay Window & Bench Seating Is Lit Up By Huge Windows Overlooking Your Manicured Front Lawn. There Is A Sliding Door From The Kitchen To Your Multi-Levelled Open Concept Deck With Beautiful Ravine Views. There Is A Private 24'x16' Heated Pool With A Brand New Liner That Is Perfect For Entertaining Friends/Family This Summer. All Of The Flooring In The Entire Home Is Brand New Designer Grade. There Is A Oversized Backyard Perfect For Entertaining This Summer. There Is Also A Large Veggie Garden Ready For You To Plant All Your Own Organic Vegetables & Fruits So You Can Pick Them Fresh When You Are Cooking All Of Your Delicious Meals Or Making A Morning Smoothie. All Of The Electrical In This Home (Plugs, Switches & Light Fixtures) Are Brand New! There Are 3 Large Bedrooms On The Second Floor With A Renovated 5 Piece Bathroom & A Jacuzzi Tub To Relax In After Those Long Days At Work. There Is Also A Private Dressing Room Attached To The Bathroom Which Is Perfect For Getting Ready For A Night Out In Town. This Home Is Truly A Rare Find & A Must-See For Anyone Looking For A Well Cared For & Updated Turn-Key Home To Call Their Own! (id:41954)
6078 Danbea Lane
Lambton Shores (Kettle Point), Ontario
Welcome to your beachside escape! Nestled among the trees and just a short stroll to the sandy shores of Lake Huron, this charming 4-season bungalow offers the perfect blend of relaxation and functionality. Step inside to a bright, open living space filled with natural light, a practical kitchen layout, and a cozy atmosphere that feels like home. Let the sound of the waves and birdsong be your daily soundtrack as you unwind in this peaceful setting. Septic Tank within the last 4 years. Underground holding tank for water, water available at the end of the street for pick up or delivery available. Land Lease $3000/year. (id:41954)
95 Chalet Crescent
London South (South K), Ontario
Summer or winter, this is your ultimate four-season playground. | The moment you step into 95 Chalet Drive, you're stepping into something truly one-of-a-kind. | The walk-out basement retreat is the heart of this home, offering a resort-style experience with a full indoor pool, hot tub, sauna, private gym, wet bar, surround sound theatre, and a guest suite with full bath all designed for year-round luxury living. Upstairs, the main level features an open-to-above foyer, executive home office, formal dining area, and a chef-inspired kitchen with 2.5-inch waterfall countertops, premium appliances, walk-in pantry, and a large window overlooking the backyard. | The family room is an inviting space for both entertaining and everyday comfort.Set on a wide 60-foot lot with no sidewalk, this home offers rare curb appeal and added privacy. | Located in the heart of Byron, just minutes from Boler Mountain and surrounded by some of Londons highest-ranked schools, trails, and local conveniences.Three spacious bedrooms and two beautifully finished bathrooms complete the upper level, blending comfort and modern design. | With brand new windows, roof, and scratch-resistant engineered hardwood throughout this home has been updated to code and built to last.95 Chalet Drive isn't just a home, its a lifestyle you wont find again. 3+1 Bedrooms. 3.5 Baths. (id:41954)
4 Bamboo Grove
Brampton (Sandringham-Wellington), Ontario
Beautifully fully upgraded 3+1 bedroom FINISHED BASEMENT with separate entrance. Amazing Layout With Sep Living Room, Sep Dining & Sep Family Room. Upgraded Modern Kitchen With Quartz Countertops, Backsplash and all Stainless Steels Appliances + Formal Breakfast Area. Im sure youve never seen a backyard patio like this! Its absolutely stunning with a luxurious design and top-quality craftsmanship. Truly an exceptional job on this patio! Family-friendly neighbourhood. The upper level offers 3 large bedrooms, including a primary retreat with 4-piece ensuite and a fully renovated main bath. Finished basement apartment provides great rental income potential income. Freshly painted and move-in ready. Close to Trinity Mall, top-rated schools, parks, Brampton Civic Hospital, Hwy 410, and transit. Don't Miss It! (id:41954)
23 Edgebrook Crescent
Brampton (Southgate), Ontario
Fabulous Raised Bungalow located on 110' Deep Lot Surrounded by Mature Trees Backing on to Green space Walkway to School & Park in Desirable Area of Brampton Minutes to HWYs, Shopping, School & Other Amenities Features Manicured Front Yard, Extra Spacious Living/Dining Combined Walks out to Country Style backyard With Above Ground Pool, Hot Tub; Garden Area Perfect for Outdoor Entertainment right in the city With Garden Shed with Power; Large Deck with Gazebo/Pergola for Summer BBQs; Back Gate Opens to Walkway; 3+1 bedrooms (Converted to 2+1 and Can be converted back to 3+1); 2 Full Washrooms; Family size kitchen with Breakfast Bar and Huge dining room; Finished Basement With Cozy Rec Room with Fireplace; Full of Natural Light from Above Grade Windows; Extra Bedroom/Full Washroom with Lots of Potential; Access from Oversized garage to Basement Level; Extra wide Driveway with Single Car garage with Total 5Parking...Ready to Move in Home With Lots of Potential...Heated Floor in Kitchen & 2 Full Washrooms; Hot Tub (AS IS); New Broadloom in Basement Rec Room(Oct, 2024); AC (2020); Roof (2017); Paved Driveway (2023); Pot Lights (id:41954)
2 Robert Gray Road
Whitchurch-Stouffville (Ballantrae), Ontario
Nestled on a private 1.25-acre lot in one of Stouffvilles most prestigious and sought-after communities, this breathtaking estate offers the perfect blend of luxury, privacy, and timeless elegance.A charming oversized front porch welcomes you into a spacious foyer, setting the tone for over 5000 sq. ft. of finished living space. The home features 4 generously sized bedrooms, 6 bathrooms, and a thoughtfully designed layout ideal for both everyday living and grand entertaining.The heart of the home is the elegant family room, where a cozy gas fireplace and expansive windows provide stunning views of the lush, landscaped gardens. The main floor office offers versatility and can easily be converted back to a formal dining room if desired.Rich hardwood flooring, soaring ceilings, and oversized windows flood the space with natural light, creating a warm and inviting atmosphere throughout.The chefs kitchen is the heart of the homeequipped with top-of-the-line stainless steel appliances, quartz countertops, custom cabinetry, and a massive centre island. It opens effortlessly to the family room, complete with coffered ceilings and a striking gas fireplace.The luxurious primary suite is your private retreat, featuring a spa-inspired ensuite, a large walk-in closet, and serene views of the backyard. Three additional bedrooms on the main level offer generous space and access to beautifully updated bathroomsThe finished basement provides endless versatility, whether you envision a media room, home gym, guest suite, or all of the above, the possibilities are limitless.Step outside into your own backyard sanctuary. Enjoy the expansive stone patio, mature trees providing privacy, and beautifully manicured grounds with room for a future pool, fire pit, or sports court. Located minutes from Stouffville, Aurora, golf courses, scenic trails, schools, and everyday amenities, this property offers the perfect balance of tranquility and convenience.. (id:41954)
5322 Bushelgrove Circle
Mississauga (Central Erin Mills), Ontario
Welcome to this charming home, quality-built by Daniels Homes! A very private setting end unit Freehold townhome, part of a 4-house row, offers a sense of exclusivity, similar to a semi-detached home. It is ideally situated on a quiet circle in the heart of Erin Mills, known for its exceptional lifestyle within the GTA. This immaculate home boasts a sunny, spacious, and practical layout with a desirable South & East-facing backyard. The main level features a large great room, and a kitchen with a breakfast bar opens to the dining room. The breakfast area provides a pleasant view of the front yard. The large primary bedroom serves as a true retreat, complete with a walk-in closet, an additional closet, and a 4-piece ensuite bathroom. The two additional bedrooms are generously sized. The finished basement includes above-grade windows, pot lights, and a dedicated office space. Garage access directly to the main floor, and many windows also in all washrooms, landscaped yards. Enjoy your morning coffee or tea on the large and private porch, outdoor activities in the South and East-facing backyard. Long driveway offers two parking spaces with no sidewalk. This home is steps away from top-ranked John Fraser and St. Aloysius Gonzaga schools, ensuring excellent educational opportunities. You'll be just minutes from the Community Centre, Erin Mills Town Centre, and a wide variety of vibrant community offerings rich in arts and culture, endless shopping and dining options, and local farmers markets. Grocery stores, Credit Valley Hospital, medical facilities, parks, sports fields, and sports courts are also close by. Commuting is easy with a nearby Go Bus Terminal and quick access to Highways 403, 407, 401, and the QEW. Experience the perfect combination of Comfort, Elegance, and Convenience the epitome of Ideal Living! (id:41954)
167 Sims Estate Drive
Kitchener, Ontario
Step into luxury with this stunning 1,550 sq. ft. semi-detached home in the highly sought-after Chicopee neighborhood of Kitchener. Perfectly designed for modern family living, this3-bedroom, 2.5-bathroom home boasts an open-concept layout, ideal for entertaining. Upstairs, enjoy a spacious second living room and a large master suite with a private 4-pieceen-suite. Two additional generously sized bedrooms share a beautifully appointed 4-piece main bathroom. With its prime location in a safe, family-friendly community, this home is the perfect blend of comfort and style. Don't miss your chance to make it yours! (id:41954)
958 South Service Road
Mississauga (Lakeview), Ontario
Modern Total Renovation Completed in 2024. New Front Porch W/ Pressure Treated Railings & Metal Spindles With Black Accents Including Soffits & Eavestroughs. New Front Door & New Sod Welcomes You Home To This All Brick Bungalow 1208SF Main + 1335SF Bsmt = 2543SF Total. Desirable Lakeview Community. Brand New Commercial Grade Waterproof Vinyl Flooring Throughout, New Trim,& Lots Of Windows Provide Natural Lighting. A Large Newly Re-Finished Eat-In Kitchen Including SS Appliances, New Quartz Countertops, New Subway Tile Backsplash & A New Deep Modern Oversized Sink. Generous Sized Bedrooms With New LED Lighting Overlooking The 150Ft Deep by 55Ft Wide Backyard. Brand New Bathrooms With New Double Sink Vanity, New Showers With Sliding Glass Doors, New Toilets & New Tiling. In-Law Suite and/or Basement Apartment With Separate Entrance Provides A Turn Key Rental Opportunity With 2 Additional Bedrooms, A Coin-Laundry Room, An Oversized U-Shaped Kitchen With Breakfast Area, Cold Room & Open Concept Living/Dining. Great For First Time Buyers, Investors, Downsizers, & Families Looking For A Bungalow In A Great Area. Minutes To The Lake. South Facing Fenced Is Backyard Perfect For Gardening, Also Has Access To A 3rd Detached Garage (Roof 2024) That Can Double As A Workshop Or Provide Additional Storage Space. Excellent School District, Proximity To Transit, Dixie Mall, Sherway Gardens, & 30min To Downtown Toronto. Newly Built Footbridge Over QEW is a 5min Walk To Applewood Village Plaza For Shopping. Lots Of Walking & Biking Trails Leading To Lake Ontario. Start Your Summer BBQ, This Is A Hidden Gem! (id:41954)
20 Peck Street
Barrie (Painswick North), Ontario
Welcome to 20 Peck Street - an exceptional 5-bedroom home in Barrie's sought-after south end, perfect for the growing family. Nestled in a mature, tree-lined neighbourhood and just a short walk to Minets Point Beach, this spacious property offers nearly 3400 sq ft above grade, plus a finished basement with incredible bonus space. Step inside to find tasteful updates throughout, including newer laminate and classic hardwood flooring. A striking spiral staircase welcomes you, leading to both the upper and lower levels. The sunken living room with vaulted ceilings and a modern electric fireplace opens seamlessly into the formal dining area, creating a perfect space for entertaining. At the heart of the home is a large family kitchen featuring extensive cabinetry, a stainless steel gas stove, a professional-grade side-by-side fridge/freezer, and a newer dishwasher. The adjoining family room with gas fireplace overlooks a beautifully landscaped backyard with a deck and private sitting area - ideal for relaxing or hosting friends. A main floor office, laundry room, and powder room add convenience and functionality. Upstairs offers five true bedrooms, including a luxurious primary suite with double walk-in closets and a spa-like ensuite with a corner soaker tub, separate shower, and double sinks. Two bedrooms share a Jack and Jill bathroom, while two others are served by a well-appointed main bath. The finished basement includes a rec room with a projector and wet bar, a home gym, and a 3-piece bath perfect for movie nights or staying active indoors. Access via two staircases adds flexibility. Close to the Barrie South GO Station, top-rated schools, parks, trails, and shopping - this is the complete family package. Book your private tour today - this is the one you've been waiting for. (id:41954)
323 Horton Street E
London East (East K), Ontario
Welcome to Horton Flats, a zoning-approved mid-rise development at 323, 317, and 313 Horton Street, in the heart of London ON. This project will redefine urban living while supporting affordable housing initiatives and sustainable city growth. This 8-story mixed-use development is a strategic and high-potential opportunity for investors, developers, and affordable housing providers looking to capitalize on London's ongoing revitalization efforts. Designed to align with The City of London's Plan of Urban Corridor, Horton Flats is a forward-thinking development that combines innovative growth principles, transit-oriented living, and financial sustainability. A Smart Development in a Strategic Location. Horton Flats features 106 functionally designed residential units, providing efficient and modern living spaces tailored for today's renters. The ground floor includes two commercial spaces, offering the perfect setting for businesses serving the residents and the surrounding community. This prime urban location is ideally positioned on London's Rapid Transit corridor, ensuring seamless connectivity to key city destinations. Additionally, its proximity to CN Rail and major roadways enhances accessibility, making it a desirable site for long-term investment and development success. With the Growing Demand for Affordable Housing, Horton Flats offers a strategic solution that meets community needs and investor goals. This development is potentially eligible for various financial incentives. Don't miss out on this exceptional investment opportunity! Contact us today for detailed financial projections, development plans, and partnership options. (id:41954)

