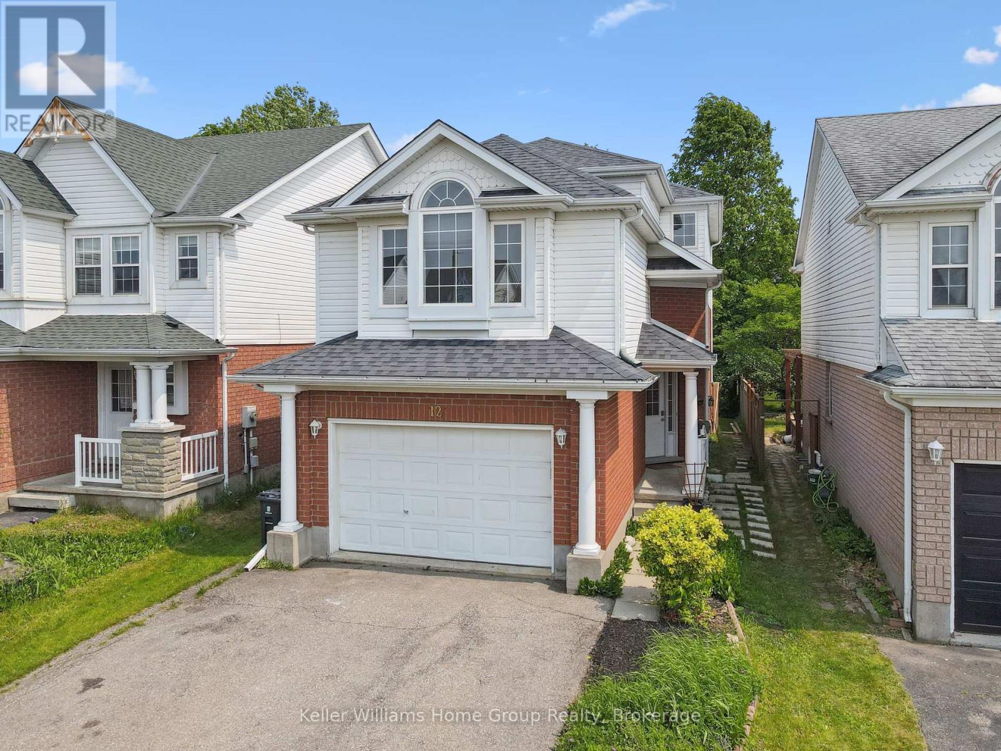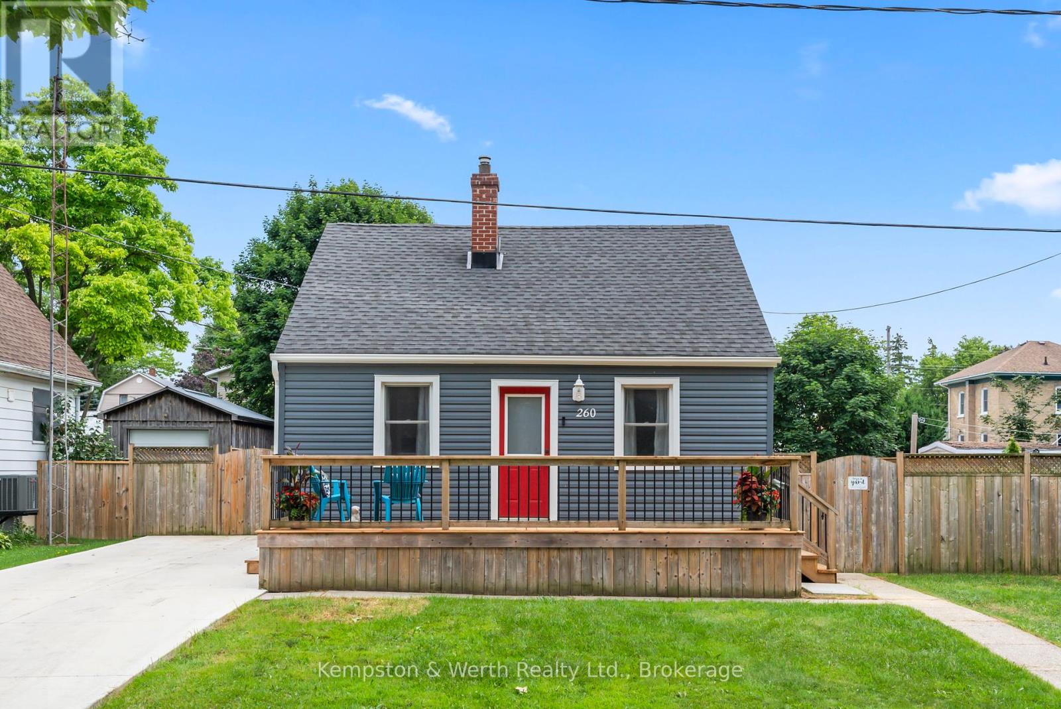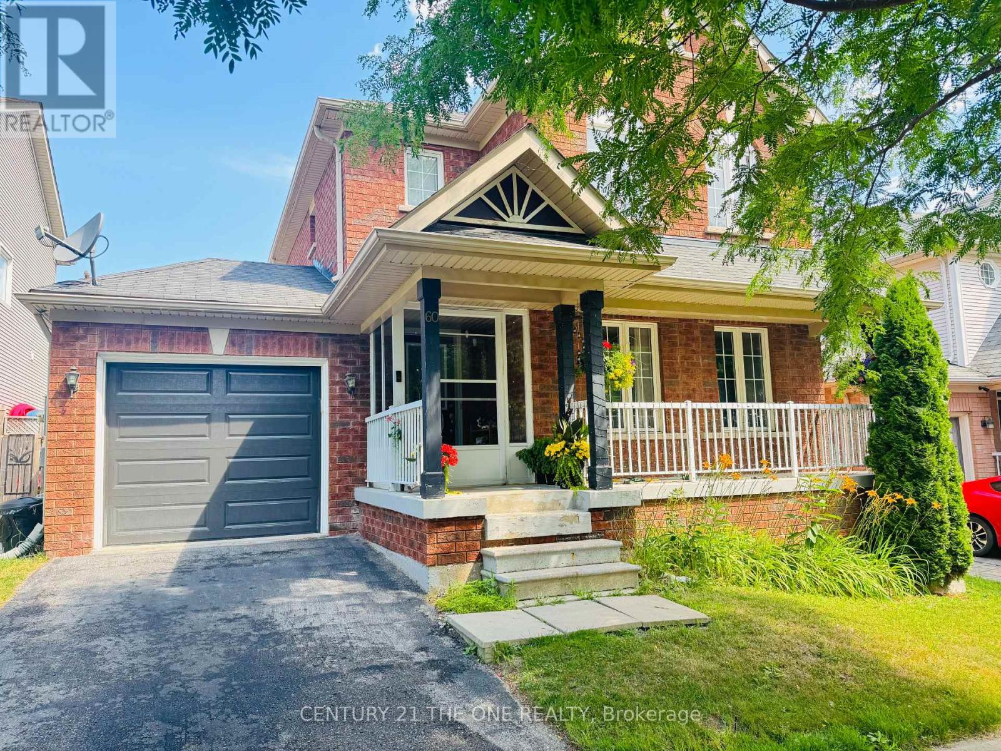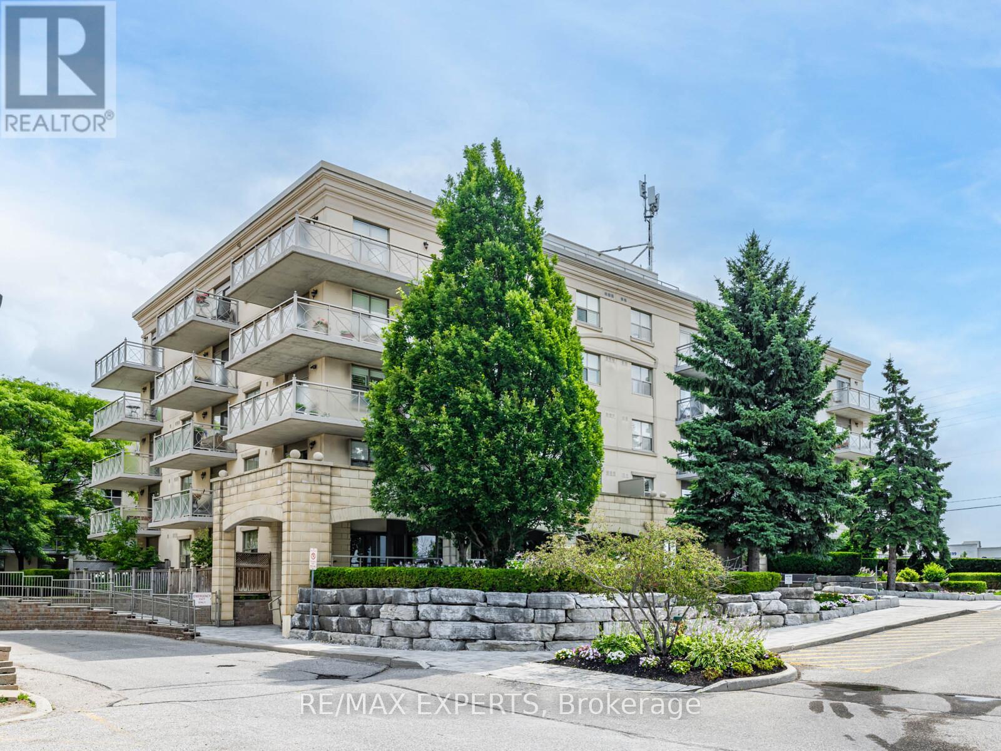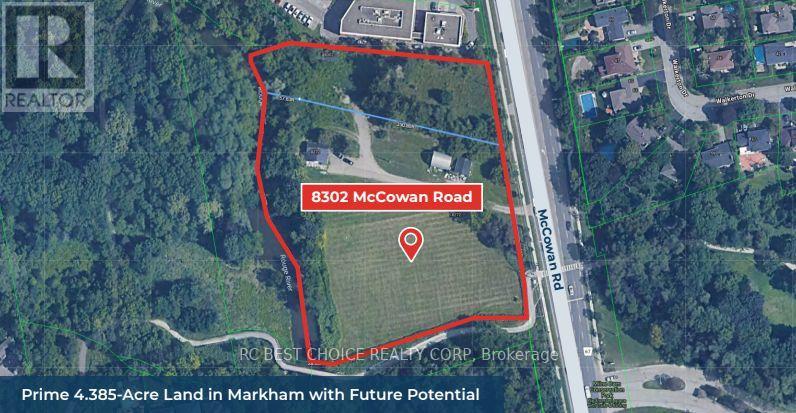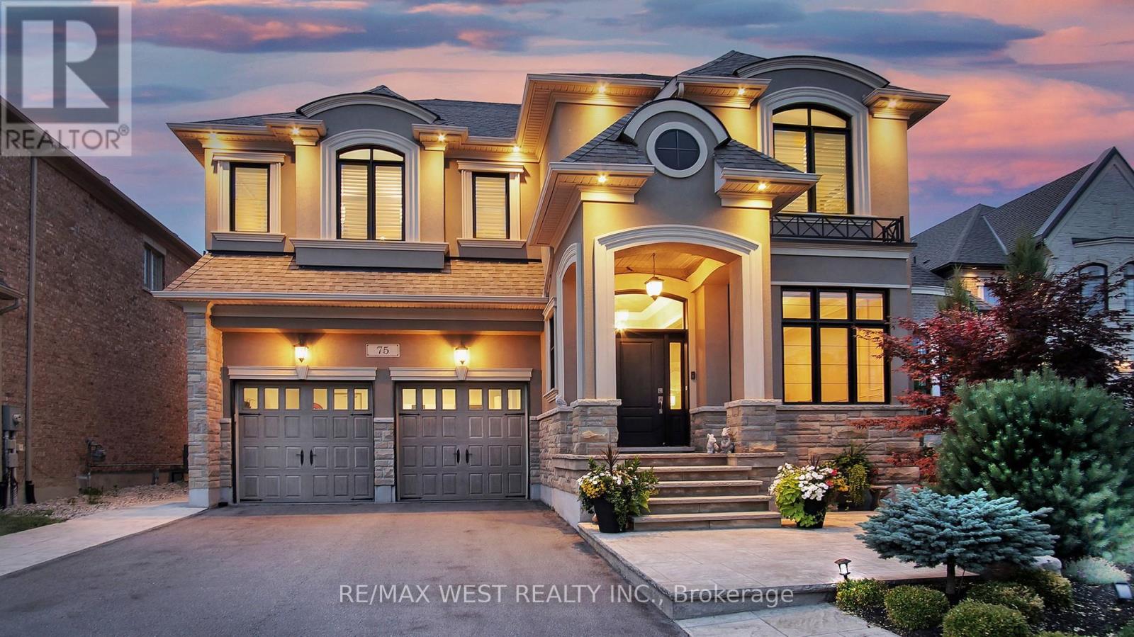1111 Hepburn Road
Milton (Be Beaty), Ontario
Rarely comes to the market, Mattamy's popular Sterling model (2068sf AG) sitting on 38' wide lot, in a fabulous location with premium streetnumber (1111), Walking distance to Schools, Parks and Shopping. Comes with separate Family Room, Living Room, Dining room and BreakfastArea. Renovated kitchen with white cabinets and quartz counter tops. Hardwood foors on both Main and second foor. Upstairs Laundry and 4generous size bedrooms. His and Her Closet in Master Bedroom. Lots of natural light through out. Tons of walking trail around. Backyard is trulya retreat with paved patio area made of large stone slabs with distinct pattern and very low maintenance. Elementary school is right besides thehouse and High school and Milton Public Library are few minutes walk. (id:41954)
12 Mccurdy Road
Guelph (Kortright West), Ontario
For many years, Kortright West has been one of Guelph's most popular, family friendly neighbourhoods and at just over 1900sf above grade, 12 McCurdy is a great example of a quality home in the area. This exceptional 4-bedroom, 3-bathroom Terraview-built home also comes with a bright, LEGAL 1 bedroom basement apartment. Inside the front door, you have access to both upstairs and down as well as garage access and a powder room. As you go up, you'll immediately notice a bright, open concept design with new flooring throughout. The sun-filled family room, perfect for everyday activities opens effortlessly into the dining room, which has sliders to the rear deck. The updated kitchen includes stainless steel appliances and the clever design allows for easy conversation with family and guests. You won't want to leave! As you go upstairs, the first stop is a large primary bedroom which is sunken from the remaining 3 bedrooms, offering just a little bit of separation while still being close by. Up a few more stairs to the second level are 3 more generous bedrooms and a full bath. Downstairs, there is a legal one bedroom basement apartment (separate side entrance) which would be great for a multi-gen family or a UofG student given the location of this home. Out on the deck, you have a great sized private backyard for entertaining, space to garden, and plenty of room for kids or pets to play. This home is close to shopping at Stone Road Mall, Hartsland Market Square featuring a Zehrs, restaurants, medical/dental clinics, pharmacy, gym, and so much more. Don't miss this rare opportunity in a wonderful neighbourhood! (id:41954)
3 Fire Route 100 Road
Mckellar, Ontario
Seller willing to negotiate. Waterfront home or year round cottage on McKellar Lake in McKellar Township. Public boat launch on the lake to take your boat out to ski, wakeboarding and tubing. A great lake for fishing, kayaking and paddle boarding. 4.69 acres of privacy & 409 feet of waterfront tucked in a private small Bay. A long view & south exposure for sun all day. Gentle access into the water for all ages. Year-round private maintained road, just a short distance off highway 124 to quickly get on the road for work, head back to the city or catching a school bus. Move in ready, hardwood floors, picturesque windows, main floor laundry. Basement w/ storage area & exterior doors to bring in the firewood. Cozy up by the wood stove. Walk out to spacious deck on main floor & Juliet balcony to walk out to from your bedroom to take in the fresh morning air. Sit on your porch & enjoy listening to the wonders of Mother Nature, watch hummingbirds feeding & fluttering from garden to garden. Deer & other wildlife to watch like youre living in a fairytale.Children & pets can run freely on this beautiful large acerage for a backyard. Plug in for generator. Metal roof, dug well w/fresh cold water Lake water system for watering gardens. Attached garage, plus detached- insulated garage w/ loft, additional workshop/garage for yard tool northern toys.Spend your time in your very own greenhouse or make it your art studio. This property can also be your personal yoga retreat. So many options to make this your permanent, Paradise escape. Two entrances on the property. All-season activities from your door-step. Enjoy cross country skiing.Take up new hobbies, such as off-roading, biking, snowmobiling & hiking. A reputable and top rated Golf Course a short distance away. Community centre, seasonal markets & amenities. Approx. 20 min drive to Parry Sound for shopping, hospital, theatre of the arts & schools. Work, Live, & most importantly, play the cottage country dream. (id:41954)
260 Lillico Avenue S
North Perth (Listowel), Ontario
This meticulously maintained 1.5 story home offers a wonderful opportunity for anyone seeking a place to call home in the heart of Listowel. With its convenient location and inviting property features, this place is a must see. This home features two bedrooms, one and a half bathrooms with the main floor bathroom fully renovated in 2025, original hardwood floors, fully fenced yard, front and rear decks, detached heated shop/garage, new insulation in the attic and so much more. This charming property offers much more then meets the eye, with its combination of classic features, modern upgrades and ideal location, this property is ready to welcome its new owners. (id:41954)
13905 Fifth Line
Halton Hills (Rural Halton Hills), Ontario
Welcome to 13905 Fifth Line in Limehouse, a charming 3-bedroom, 1-bathroom bungalow set on a private 0.46-acre lot. Enjoy the serenity of country living while being just minutes from all the conveniences of Acton and Georgetown. Located on a quiet rural road, the home is also just steps from Limehouse Conservation Area, which offers scenic hiking trails and year-round outdoor enjoyment. Inside, the home features a bright, open-concept kitchen, living, and dining area with a cozy wood-burning stove perfect for hosting or spending quality time with family. Step outside to your east-facing deck (built in 2023) and enjoy your morning coffee with sunrise views and nothing but the sounds of nature. Zoned PC-NHS2, protected countryside the property offers long-term privacy and tons of investment potential- with room to add a garage with a suite above or add an addition to the home. The backyard is a dream for gardening, outdoor entertaining, or even a small hobby farm, the possibilities are endless. As a bonus, a well-maintained 2015 26' RV is included! Unique properties like this don't come up often. Move-in ready and full of opportunity- book your showing today! (id:41954)
65 Dorchester Boulevard Unit# 44
St. Catharines, Ontario
Welcome to 65 Dorchester Blvd, Unit 44, a 3-bedroom, 1.5-bathroom condo townhouse nestled in the sought after North end of St. Catharines. Perfect for first time buyers, this well maintained home offers comfort, convenience, and low maintenance living. The spacious main floor features a bright living area, a functional kitchen with ample cabinetry, and a convenient 2-piece bathroom. Upstairs, three generously sized bedrooms provide plenty of space for family or guests, complemented by a modern updated bathroom. The finished basement adds versatile living space, ideal for a family room, home office, or recreation area. Step outside to a backyard deck, partially fenced and backing onto lush green space (common element), offering a serene setting for relaxation or entertaining. Located in a family oriented neighborhood, this home is steps from schools, parks, and playgrounds, fostering a vibrant community feel. Enjoy proximity to amenities like Fairview Mall, Walmart, and a variety of restaurants, with easy access to the QEW for seamless commutes to the GTA, Niagara Falls or downtown St. Catharines. With its prime location, modern updates, and access to scenic Lake Ontario beaches nearby, this home is ready to be yours! (id:41954)
7 Partridge Road
Barrie (Ardagh), Ontario
BEAUTIFUL UPGRADES TO THIS END-UNIT TOWNHOUSE WITH IN-LAW POTENTIAL! Tucked on a quiet street in Barries Ardagh neighbourhood, this end-unit condo is a short walk to parks, transit, shops, and restaurants, with easy access to Hwy 400, the GO Station, and scenic Ardagh Bluffs trails. The home features a charming brick exterior, an attached garage with inside entry, and a private back deck thats perfect for relaxing or entertaining. Inside, youll love the open-concept layout with a bright living room, cozy gas fireplace, a walkout to the deck, and a stylishly updated kitchen with new countertops and a grey subway tile backsplash. A powder room combined with laundry adds everyday convenience and functionality to the main floor. Upstairs youll find three spacious bedrooms and a 5-piece bath with dual vanity and soaker tub, while the finished basement delivers excellent in-law suite potential with its own kitchen, 3-piece bath, large rec room, and versatile den. With updated laminate flooring, refreshed paint, upgraded door hardware and light switches, a newer stone walkway, and all exterior maintenance included in the condo fees, this home offers effortless living and is ready for you to move in and enjoy. Opportunities like this dont come along often - step inside, fall in love, and make this beautiful #HomeToStay yours! (id:41954)
60 Reddenhurst Crescent
Georgina (Keswick South), Ontario
Welcome to this Impeccably-maintained, all-brick detached home in the popular Simcoe Landing community of Keswick South, just minutes from the 404 extension. This bright and inviting home features hardwood floors throughout including 2nd Floor, a spacious family-sized kitchen with marble flooring, stainless steel appliances, and a walk-out to a beautiful deck and fully fenced private backyard perfect for family gatherings and entertaining.The open-concept layout offers comfortable living space, with added functionality in the finished basement, which includes a recreation room, bonus office/bedroom, and a modern 4-piece bathroom. Located close to Lake Simcoe, schools, parks, public transit, restaurants, and more this home is ideal for first-time buyers, downsizers, or anyone seeking a vibrant, family-friendly neighbourhood. (id:41954)
301 - 2500 Rutherford Road
Vaughan (Maple), Ontario
Located in the Highly Sought After Villa Giardino Community, Welcome to this Beautifully Maintained 2-Bedroom, 2-Bathroom Corner Unit Suite Offering over 1,115 sq. ft. of Spacious, Comfortable Living. The Inviting foyer includes a Private Laundry Room and Sink. Featuring an Open Concept, Eat-in Kitchen with Ample Cabinetry and Counter Space. Accompanied by a Spacious Living Room With A Sliding Door. The Primary bedroom Boasts a Walk-in Closet and a 3-pieceEnsuite With an Easy-Access Walk-in Shower. Step Through Grand Sliding Doors and Onto Your Own Private Wrap-Around Terrace, Perfect for Enjoying Your Morning Espresso or Relaxing in the Fresh Air. This Suite is Designed for Both Functionality, Everyday Living and Entertaining. This Building Offers an Array of Amenities, Including an Exercise Room, Party Room, Recreation room, and Plenty of Visitor Parking. Centrally Located, Close to all Amenities, Just Minutes from Vaughan Mills Mall, Hwy 400, Bus Lines, the New Cortellucci Vaughan Hospital, Restaurants, Parks, Trails, and More! (id:41954)
14 Algonquin Crescent
Aurora (Aurora Heights), Ontario
Welcome to this beautifully renovated raised bungalow in the heart of Aurora, offering a perfect blend of modern upgrades and timeless charm. With approximately 1,080 sq. ft. of bright and inviting living space on the main level, this home is move-in ready!Featuring 3 spacious bedrooms upstairs and an additional bedroom in the finished basement, this home is ideal for families, downsizers, or investors looking for extra space. The open-concept main floor boasts new flooring and fresh paint, creating a warm and contemporary feel. The new kitchen is equipped with quartz countertops, and ample cabinetryDownstairs, the fully finished basement offers even more living space, complete with a large rec room, an additional bedroom, and a second bathroomperfect for a growing familySituated on a spacious lot in a desirable Aurora neighborhood, this home is close to parks, schools, shopping, and transit, ensuring both convenience and comfort. UPGRADES: Kitchen (2025), Flooring(2025), Basement(2025), Carpet(2025), Paint(2025) (id:41954)
8302 Mccowan Road
Markham (Village Green-South Unionville), Ontario
A premium 4.385-acre land with exceptional long-term development potential. Strategically located adjacent to the Markville Secondary Plan Study Area, this property sits within a key intensification corridor designated by the City of Markham for future high-density residential, mixed-use, and transit-oriented development. With approximately 438 feet of frontage on high-traffic McCowan Road, the site offers excellent visibility and easy access. Backing onto green space and surrounded by established residential neighbourhoods, the lot combines natural tranquility with urban convenience. It is just minutes from Markville Mall, GO Transit stations, Highway 407, and Highway 7, and close to top-ranked public and Catholic schools, parks, and everyday amenities. The existing private driveway and detached garage offer flexibility for interim use, while the lot's size, shape, and location make it a compelling opportunity for investors or end-users looking to secure land in one of Markham's most active and future-oriented corridors. (id:41954)
75 Cairns Gate
King (King City), Ontario
Gorgeous Designer Home Located In Much- Sought After Exclusive Pocket Of King City!! Featuring An Impressive 4000 Sq.ft Above Ground With 4/5 Bedrooms, With 5 Bathrooms, Designer Custom Chef-Inspired Kitchen With Custom Cabinetry With Porcelain Countertops & Designer Light Fixtures , 10' Ceilings , Crown Moldings, Upgraded Hardwood Flooring & Porcelain Tiles, Gas Fireplace, Wall Panelling, B/I Shelving !! There Is An Additional Family Room On 2nd Floor That Could Also Be A 5th Bedroom. Walkout From The Kitchen To Your Very Own Private Garden Oasis, Professionally Landscaped With Maintenance Free Irrigation System Complete With A Stunning 18-36 In-Ground Salt Water Pool, Private Bathroom & Change Room, All Beautifully Illuminated By Outdoor Light On A Premium Lot!! Extensive Landscaping/Hardscaping and Lovely Gardens!! This One is Truly Special In A Superb King City Location Close To Some Of Canada's Finest Schools & Go Trains!! (id:41954)

