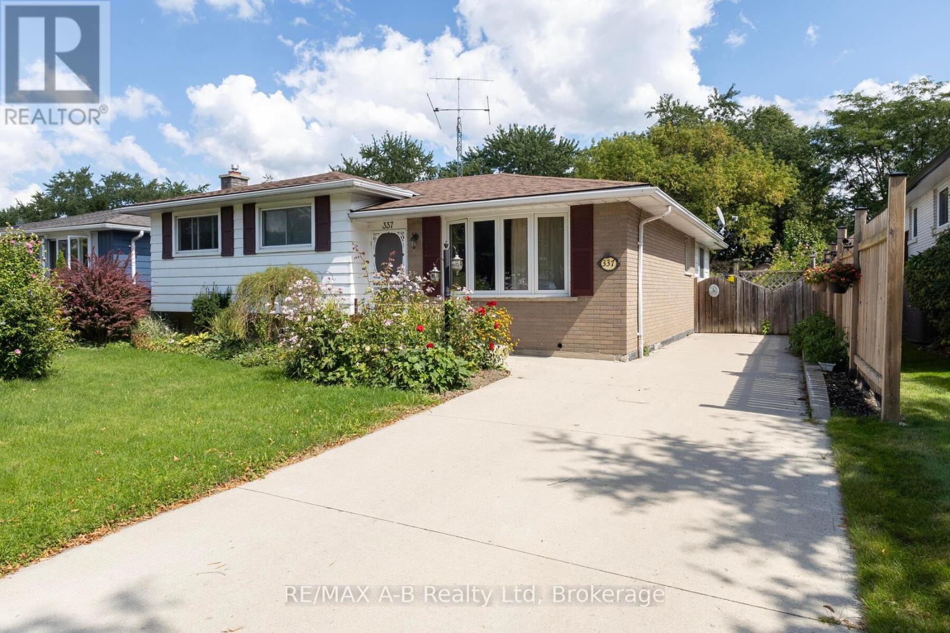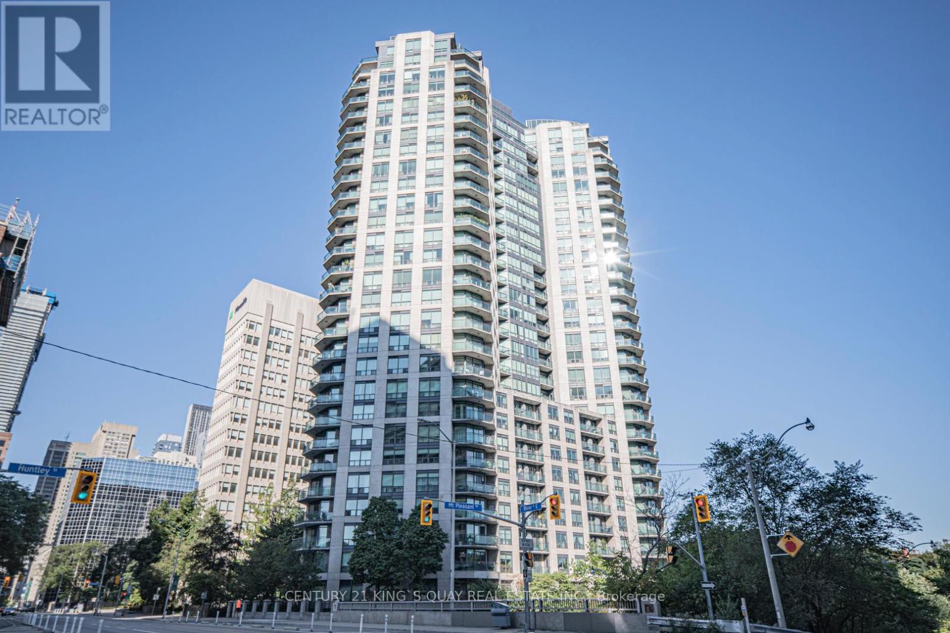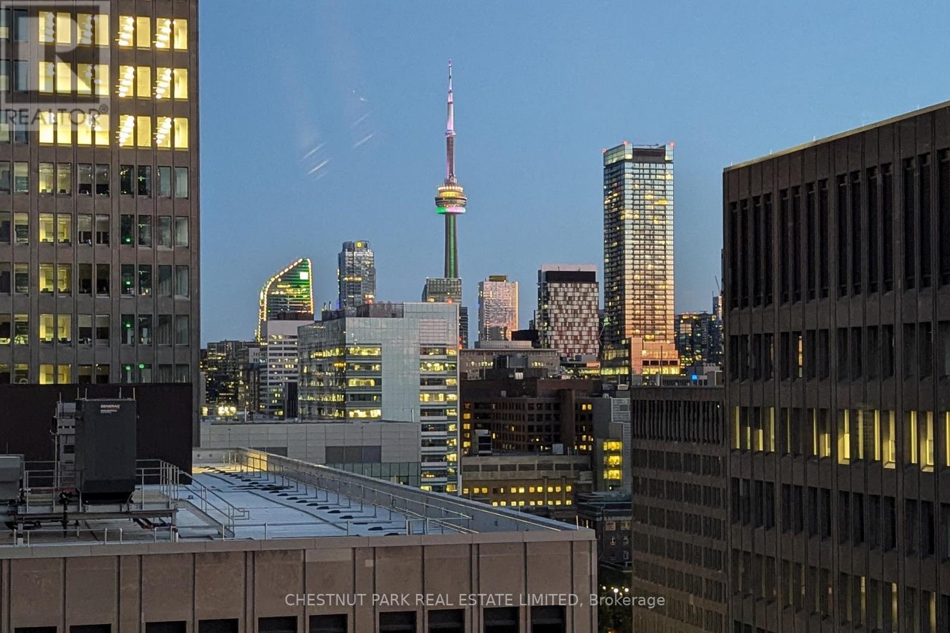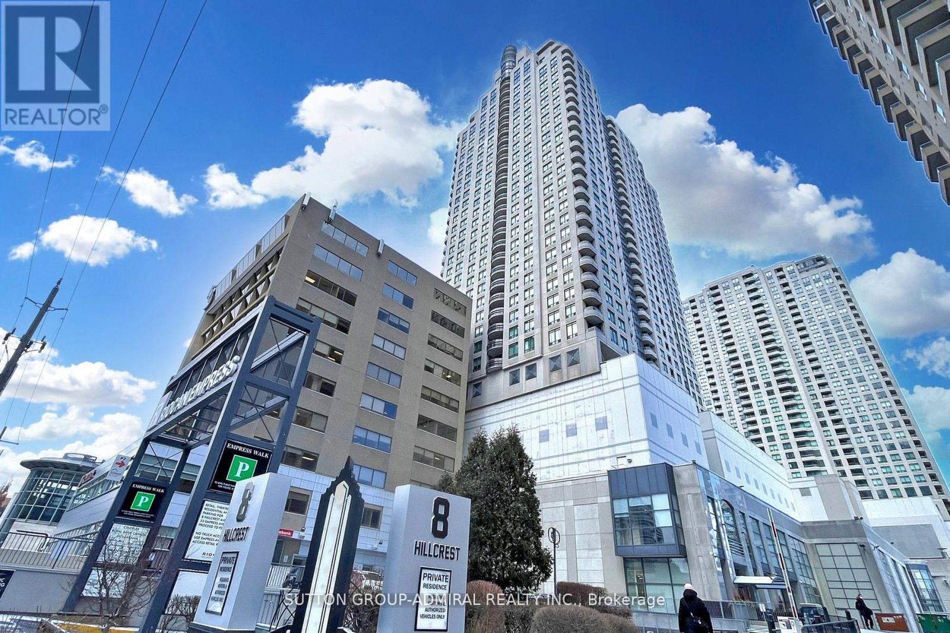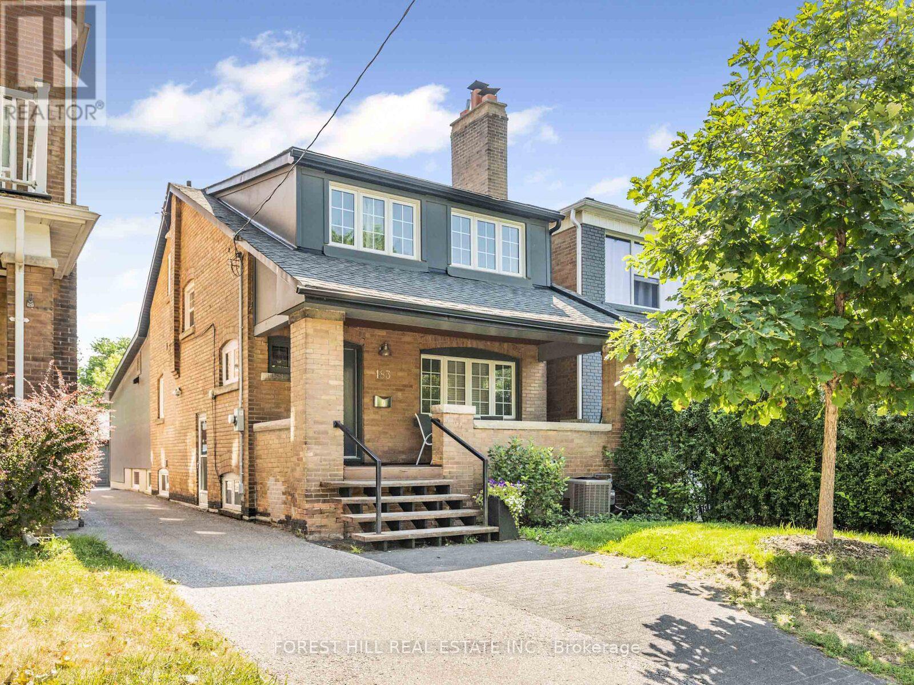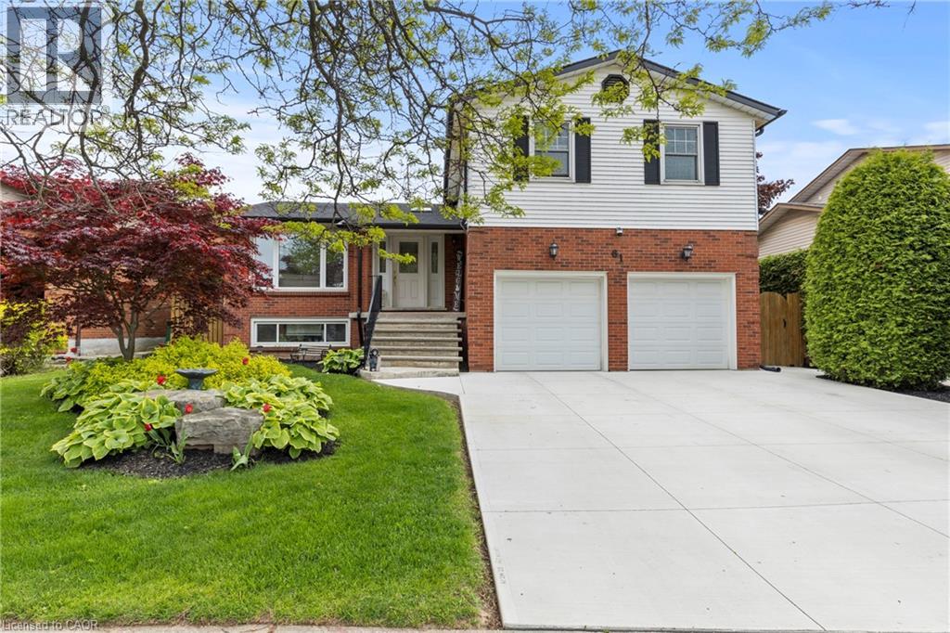Pt 20 Braeloch Road
Algonquin Highlands (Stanhope), Ontario
Discover the perfect setting to build your new home or cottage on this beautiful 1.07-acre building lot with 325 feet of frontage on the Kennisis River, offering motor boat access to Halls Lake. Well-treed property, featuring southwest exposure for all-day sun and stunning sunsets. A sandy beach area provides the ideal spot for swimming and relaxing, with undeveloped views across the river enhancing the sense of tranquility. The lot is ready for your vision, with a cleared building site, driveway already installed, and electricity at the lot line. Located close to a variety of recreational sites and trails, and with convenient access to Crown Land off Braeloch Rd and nearby Little Hawk Lake Rd, outdoor adventure is always within reach. Conveniently located just 10 minutes from Carnarvon LCBO and restaurants, and only 20 minutes to additional amenities in Minden. Located on a municipal road for well maintained, year round access. Property is between 1607 & 1651 Braeloch Rd. (id:41954)
337 Willow Street
Stratford, Ontario
Welcome to this lovely 3-bedroom, 1.5-bathroom side split in Stratfords East end. Sitting on a large 50 ft. x 150 ft. lot, this home offers plenty of outdoor space to enjoy. The fully fenced backyard includes a gardening shed, a deck off the house, and a private patio at the back - perfect for summer BBQs, family time, or simply unwinding in the evenings. Inside, the updated kitchen features oak cabinetry and durable hard-surface countertops, opening into a bright dining/sunroom with heated floors and walkout access to the deck. Engineered hardwood floors run through much of the home, giving it a warm and welcoming feel. The finished basement is a great bonus space with a cozy gas fireplace, an additional room that could work as an office or playroom, and a convenient half bathroom. Located close to grocery stores, the mall, restaurants, and more, this home is an ideal mix of comfort and convenience. (id:41954)
2004 - 300 Bloor Street E
Toronto (Rosedale-Moore Park), Ontario
Gorgeous Split 2 Bedroom Plus Den In The Luxurious 'Bellagio On Bloor' With Beautiful Unobstructed Panoramic Views Of The Rosedale Ravine! Features Include: 9' Ceilings, New Laminate floor Throughout, upgraded kitchen cabinet W/Granite counter and Floors, Master Bedroom With 4 Piece Ensuite, Oversized Bathtub, Walk-In Closet With Organizer. Excellent Condo Amenities Offer Indoor Pool, Gym, Guest Suites, Sauna, Conference, Billiards, Party Rooms, And Games Room. Ample Underground Visitor Parking. Located Close To Yorkville, Shops, Restaurants, And Public TTC, Walk To Subway. Move-in condition. (id:41954)
1903 - 62 Wellesley Street W
Toronto (Bay Street Corridor), Ontario
Welcome to Suite 1903 - an expansive, beautifully updated 2 Bedroom + den, 2 Bathroom residence offering over 1,600 sq.ft. of sophisticated living in one of Torontos most coveted boutique buildings. Perched on the 19th floor, this sun-drenched suite showcases breathtaking south-facing views of the city skyline, flooding every room with natural light. Thoughtfully redesigned with elegance and comfort in mind, the suite features a gourmet kitchen with sleek, modern finishes, luxuriously renovated bathrooms, and newly refinished flooring throughout. The smooth ceilings and fresh designer paint palette create a calm, contemporary atmosphere, while automated blinds add a seamless touch of convenience and style. The graciously sized bedrooms offer a quiet retreat, including a spacious primary suite complete with a large walk-in closet featuring custom built-ins throughout. A versatile den makes the perfect home office, reading room, or private library. Generous in-suite storage enhances functionality without compromising aesthetics. Perfectly situated just moments from Yorkville, Bay Street, Queens Park, and the University of Toronto, this residence offers a rare blend of space, light, and luxury in the heart of the city. A true sanctuary for those who appreciate fine design and exceptional living. ++ Updated electrical thermostats throughout, New automatic blinds throughout, Hardwood Floors recently refinished, New paint colour throughout, New counter top in second bathroom, Updated electrical and light fixture outlets, Built-in wiring for speakers throughout dining room/living room/ master bedroom, Smooth ceiling and updated ceiling fixtures and halogen lights, Built-in closet organisers in primary suite, Carpets freshly deep cleaned. Building offers squash court, gym, outdoor terrace + beautiful pool and 24/7 concierge/security and ample visitor parking! (id:41954)
2008 - 181 Wynford Drive
Toronto (Banbury-Don Mills), Ontario
Vacant & Move-In Ready! Indulge in Tridel luxury! Bright, spacious suite w/ soaring 9 ceilings, floor-to-ceiling windows & panoramic views from an oversized balcony. Gourmet kitchen: S/S appliances, granite counters, pantry & breakfast bar. Large separate den-ideal as a 2nd bedroom, home office, or guest space. Primary w/ ensuite & generous closets. Superb location: walk to TTC & the forthcoming Eglinton Crosstown LRT, anticipated to open by fall/year end-poised to drive strong future value growth. 1 parking + 2 lockers! (id:41954)
2005 - 8 Hillcrest Avenue
Toronto (Willowdale East), Ontario
Location!! Location!! Location!! Welcome to "The Pinnacle" Condos in the heart of North York at Yonge & Sheppard! This prestigious, well-maintained building boasts a 99 Walk Score and offers a 24-hour concierge. This beautifully renovated, bright, and spacious unit features stunning northwest views of Mel Lastman Square & North York Civic Centre. The functional split-bedroom layout includes an updated cozy kitchen with granite counters & a breakfast area, brand-new laminate flooring, updated bathrooms, and fresh paint-this unit is truly move-in ready! The huge combined living & dining area opens to a balcony, while the primary bedroom boasts a 4-pc ensuite & large closets, alongside a spacious second bedroom and an additional 4-pc bath. Enjoy direct subway access and walk to Empress Walk, Loblaws, Cineplex, shops, restaurants, bars, and North York Library, all just minutes from Hwy 401. Don't miss this incredible opportunity-contact us today! (id:41954)
405 - 8 Charlotte Street
Toronto (Waterfront Communities), Ontario
Welcome to The Charlie! Nestled in the Peaceful Pocket of the Entertainment District this Building was Designed by award winning Cecconi Simone for Balance, Sophistication, Comfort and Functionality as soon as you step inside this building. Your New Home Features Nearly 1,000 Square Feet with 2 Bedrooms, Both With Ample Closet Space, 2 Full Bathrooms with an Ensuite Deep Soaker Tub to Relax in Peace. A Massive Den to Turn into Any Space you Desire, Open Kitchen with an Island that can seat an Entire Family and a Bright Spacious to Dine and enjoy your Living Room. This Building is almost unmatched in Amenities with your One Stop R&R Floor from a Full Gym/Fitness Centre, Aerobics Studio, Steam Room, Piano Lounge, Media Room, GamesRoom, Outdoor Pool, Sundeck, Dining Lounge, Kitchen & Outdoor Bbq's. Step Outside the Front Door and onto the Street Car for Public Transit, 1 KM from the Highway for Easy Driving Access, Walk Steps to every Necessity for Groceries, Shopping, Restaurants or Entertainment. (id:41954)
183 Wychwood Avenue
Toronto (Humewood-Cedarvale), Ontario
Beautifully renovated detached home in the coveted Humewood School District, just steps to vibrant St. Clair West. This 3+1/bed, 4/bath gem features a modern main floor extension with a sleek kitchen having quartz countertops, eat-in area, and a bright family room with picture windows overlooking the backyard. Hardwood floors run throughout, and the main floor also includes a convenient powder room. Upstairs, the spacious primary suite offers a stylish ensuite with heated floors. The expanded basement can be used as a separate suite with a dedicated entrance while still allowing space for a home gym and office. A rare two-car laneway garage adds value and storage, with potential for a future laneway house(buyer to verify). This turnkey home is the perfect blend of location, style, and functionality in one of Toronto's most desirable neighbourhoods. Steps to TTC, Wychwood Barns and the shops and restaurants of St Clair West. Open house: Saturday, September 6 and Sunday, September 7, 2:00-4:00 pm (id:41954)
124 Crumlin Lane
Freelton, Ontario
Spacious & Meticulously Maintained Home In Highly Sought After Hamilton Community! Fully Landscaped Corner Lot Encapsulated By Well Manicured Mature Trees Offering Both Privacy & Beauty, Stunning Curb Appeal & Custom Wrap-Around Enclosed Porch, Recreation Centre, Gym, Sauna, Pool Tables, Horseshoe Pits, Shuffleboard, Weekly Activities & Outdoor Saltwater Pool All Within Walking Distance, California Shutters & Beautifully Updated Birch Flooring Throughout - Carpet Free! Professionally Painted, Sprawling Open Concept Layout, Truly The Epitome Of Family Living Exemplifying Homeownership Pride, Generously Sized Bedrooms, Spacious Layout Ideal For Entertaining & Family Fun Without Compromising Privacy! Open Concept Basement Awaits Your Personal Touch, Plenty Of Natural Light Pours Through The Massive Windows, Peaceful & Safe Family Friendly Neighbourhood, Beautiful Flow & Transition! Perfect Starter Or Downsize Home, Surrounded By All Amenities Including Trails, Parks, Playgrounds, Golf, & Highway, Ample Parking Accommodates Up To Four Vehicles, Packed With Value & Everything You Could Ask For In A Home So Don't Miss Out! (id:41954)
61 Seaton Place Drive
Stoney Creek, Ontario
Pride of ownership shines throughout this beautifully maintained 4-bedroom, 4-bathroom side split in one of Stoney Creek's most desirable neighbourhoods. With over 2,000 sq ft of finished living space across 4 levels, this home offers a versatile layout perfect for families or entertaining. The main floor is bright and inviting, featuring two skylights, an updated kitchen with sliding doors to the backyard, and a family room with an electric fireplace. The primary bedroom features its own private deck, while the fully finished lower level boasts a gas fireplace and a wet bar - ideal for cozy nights in or weekend entertaining. Step outside to a spacious backyard retreat complete with a two-tiered deck, 12-foot wide saltwater pool, 6-person hot tub (wired to handle a larger unit if desired), and an 11' x 11' gazebo with removable windows, just one year old as of May 2025. It's the ultimate space to relax or host gatherings year-round. Key mechanical updates provide peace of mind: the roof was replaced in 2020, the brand-new furnace (approximately 2 years old and fully paid for), and the A/C runs well. With a double garage and parking for 4 additional vehicles in the driveway, this home is as practical as it is charming. Located close to schools and offering quick access to the QEW, this move-in ready gem has it all - inside and out. (id:41954)
2120 Itabashi Way Unit# 262
Burlington, Ontario
Fabulous one of a kind executive style town/semi with private elevator in sought after adult community (only one attached unit). Bright spacious home in The Villages of Brantwell offering stairs or its own private elevator to an open concept one floor living layout. Enjoy the benefits of apartment living with your own attached oversized garage, a full basement for storage or future development, private elevator to all floors and your own balcony with awning. This beautiful unit offers many upgrades, hardwood floor, extended kitchen cabins, kitchen panty, upgraded cabinets in bathrooms, double doors to den/office. Two primary bedrooms both with ensuite baths, gas line for BBQ on deck, plus extra window in basement. This is one floor living at its finest! The community club house, and private park land is an added bonus for you to enjoy. This unit is truly one of a kind and a must to see! (id:41954)
10 Scottswood Lane
Caledonia, Ontario
YOUR SEARCH HAS ENDED ONCE YOU ENTER THIS OUTSTANDING HOME LOCATED ON A QUIET STREET IN A PEACEFUL CALEDONIA NEIGHBOURHOOD. THIS BEAUTIFUL HOME HAS HAD EXTENSIVE RENOVATION WORK COMPLETED USING ONLY THE FINEST MATERIALS. THIS GREAT FAMILY HOME FEATURES A UNIQUE FLOORPLAN AND OPEN CONCEPT FEEL. NEWER STATE OF THE ART KITCHEN WITH QUARTZ COUNTERTOP, OPENS TO THE FAMILY ROOM, IDEAL FOR ENTERTAINING AND A YOUNG FAMILY. LARGE PRIMARY BEDROOM WITH SITTING AREA AND OVERSIZED ENSUITE WITH BEAUTIFUL WALK-IN SHOWER. FINISHED LOWER LEVEL FEATURES A COZY REC ROOM WHICH WOULD BE AN IDEAL AREA TO WATCH A GAME OR JUST KICK BACK AND RELAX. IF YOU ARE A FAMILY WHICH LIKES TO ENTERTAIN THEN YOU WILL LOVE THE MAIN FLOOR WALKOUT TO A BACKYARD OASIS. THIS PRIVATE TREED YARD FEATURES LARGE MULTI TIERED DECKING, GAZEBO AND A HOT TUB. IDEAL AREA TO SPEND YOUR SUMMERS. BE SURE TO MARK THIS ONE ON YOUR LIST OF HOMES TO SEE. YOU WON'T BE DISAPPOINTED. (id:41954)

