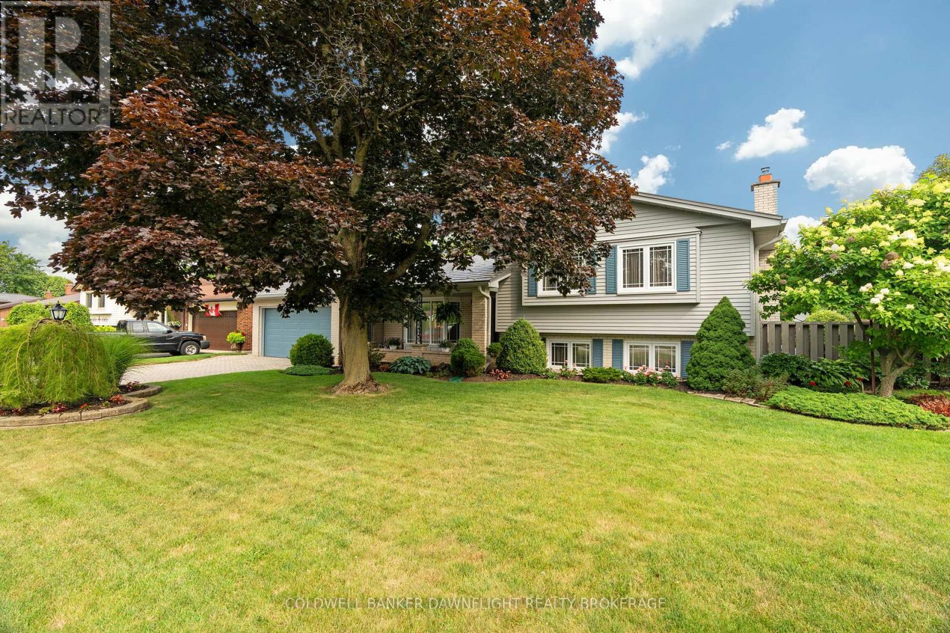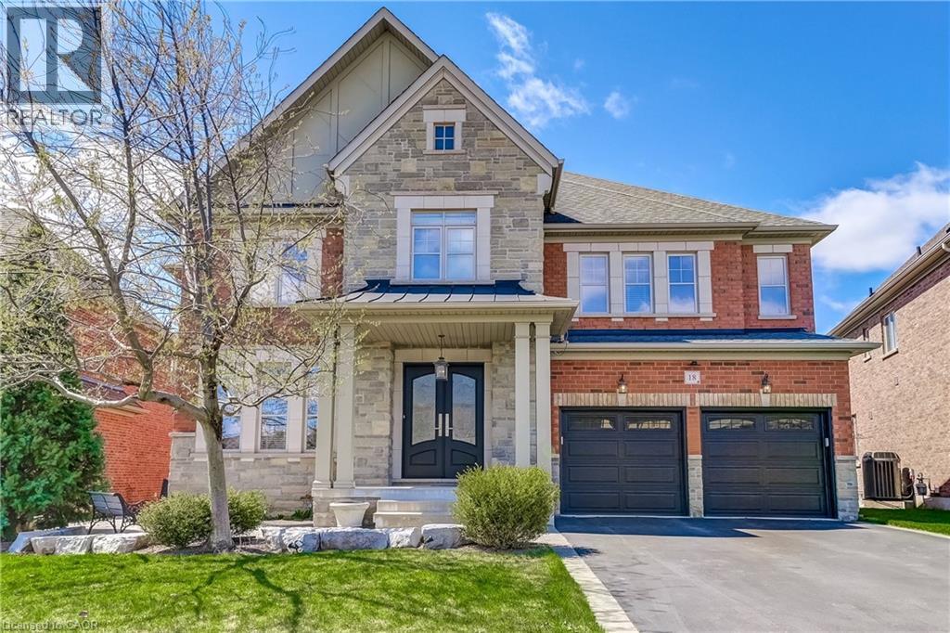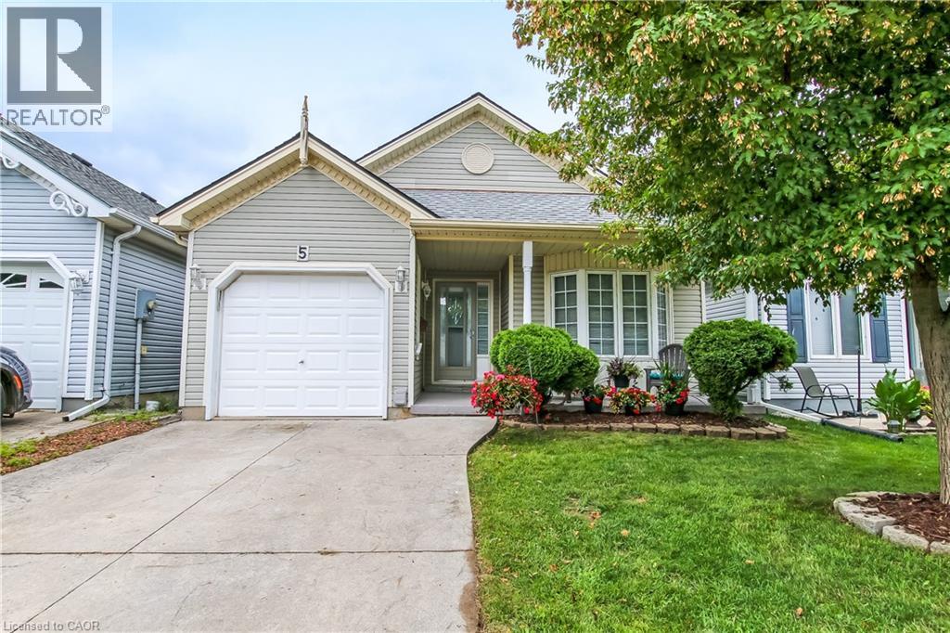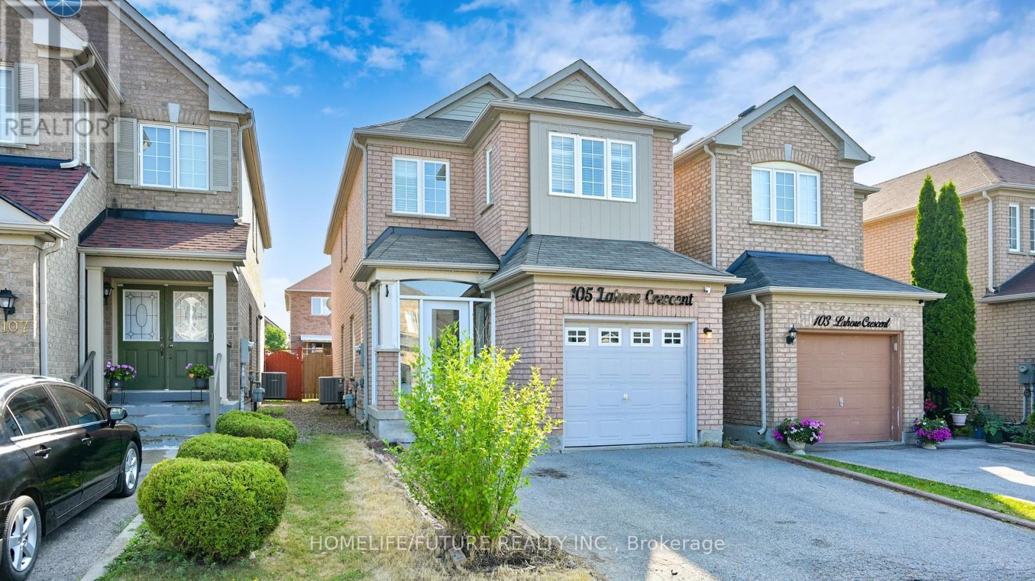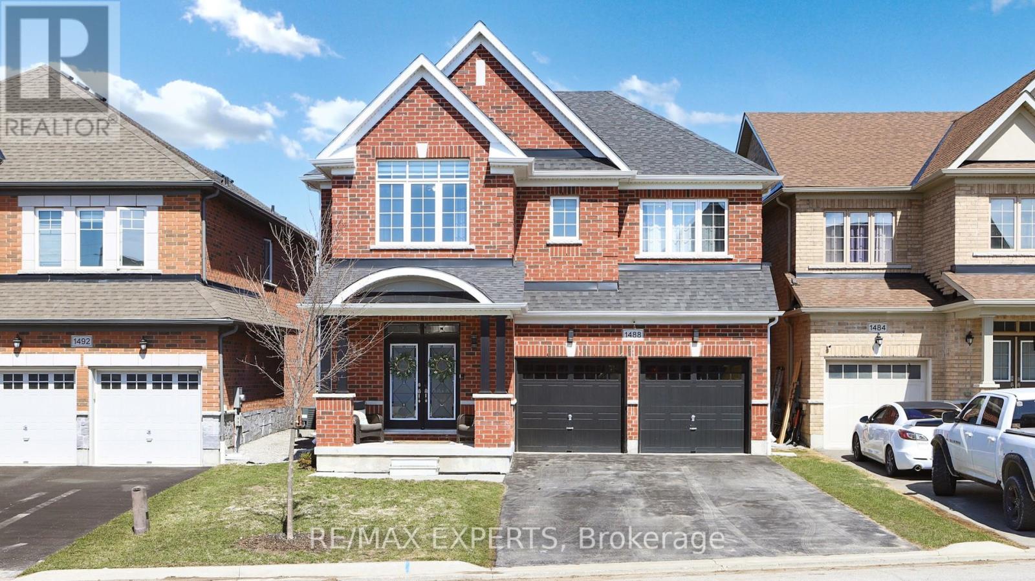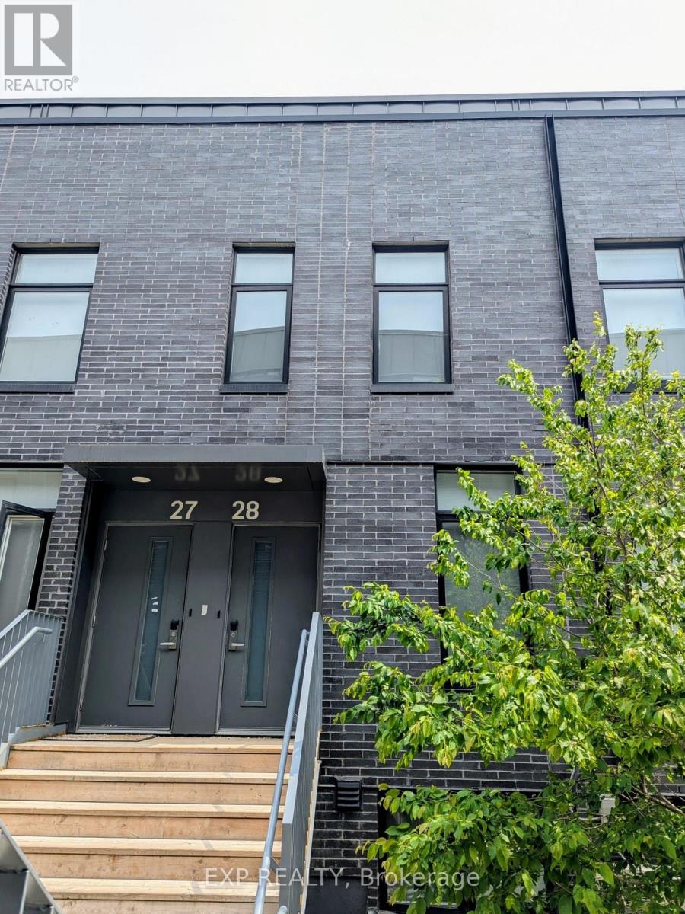4336 Fairview Street
Burlington (Shoreacres), Ontario
Welcome to this exceptional freehold townhome in the heart of Burlington, perfectly blending style, comfort, and convenience. Beautifully updated and thoughtfully designed, this welcoming residence is ideally situated near Appleby GO Station, top-rated schools, lush parks, shopping, dining, and with easy highway access an ideal location for commuters and families alike. From the moment you arrive, the inviting curb appeal sets the tone. Landscaped with privacy cedar hedges, a cement walkway, and tasteful greenery, the front exterior offers a warm first impression. Step inside to discover a home filled with character, highlighted by striking stone accent walls and modern finishes throughout. The main level features durable laminate flooring, an updated powder room, and a stylish eat-in kitchen complete with quartz countertops, a tile backsplash, under-cabinet lighting, newer stainless steel appliances, and custom cabinetry. The bright family room with a gas fireplace and walkout to the rear yard makes entertaining effortless. Upstairs, a versatile office area provides a perfect workspace. The spacious primary suite boasts a walk-in closet and a beautifully updated 4-piece ensuite with a glass shower/tub. Two additional well-sized bedrooms share another modern 4-piece bathroom. The fully finished lower level extends the living space with a versatile rec room, ideal for a home gym, playroom, or media lounge. Outdoors, the fully fenced backyard is a private oasis with a concrete patio, gazebo, storage shed, and plenty of green space for children or pets. Ample visitor parking ensures convenience for guests. With its many updates, modern conveniences, and prime location, this home is truly move-in ready and an opportunity not to be missed. (id:41954)
4834 Capri Crescent
Burlington (Alton), Ontario
Beautifully maintained freehold townhouse in Burlington's #1 school district. This bright, move-in ready home offers 3 spacious bedrooms, 2.5 bathrooms, and a finished basement for extra living space. The main floor features hardwood flooring and a modern kitchen with marble countertops, stylish backsplash, and maple cabinets. Freshly painted throughout.The primary suite includes a large walk-in closet and a 4-piece ensuite, while two additional bedrooms share a well-appointed second bath. Private backyard with no houses behind, backing onto a walking path leading to a dog park, ponds, sports fields, and a recreation centre/library. Perfect for families and first-time buyers alike, this home is close to Hwy 407, major shopping centres, schools, parks, GO Station, and transit. Lovingly cared for and in excellent condition this is a must-see! (id:41954)
39 Minnock Street
Caledon, Ontario
Brand New, Freehold 3 Bedroom Townhouse With Double Car Garage In South Caledon's Premium Community. Built By Fernbrook, Renowned For Their Unrivalled Level Of Craftsmanship & Care, With Large Windows, 9 Ft Ceilings, Hardwood Floors, & Oak Stairs. Large Rec Room On Ground Floor Can Be Converted To 4th Bedroom Or Den/Office. 2nd Floor Features Bright, Open Concept Family Room W/ Electric Fireplace, Spacious Kitchen & Breakfast Area With W/O To Terrace. Spacious Primary Bedroom On 3rd Floor With W/O To Balcony, W/I Closet & Modern Ensuite Bath.Rare 6 Car Parking Spots (2 In Garage, 4 In Driveway). Large Unfinished Basement With Lots Of Potential.Quiet & Safe Neighbourhood. Convenient Location For Shopping & Dining, Minutes To Schools & Parks. Easy Access To Major Hwys: 410,407,10 & 107, Brampton Transit & GO. Central To All Amenities, This Beautiful Home Is Move-In Ready For You To Enjoy...Don't Miss Out! (id:41954)
20 Southland Drive
London South (South V), Ontario
For the first time ever on the market, welcome to 20 Southland Drive in the heart of Lambeth. This meticulously maintained split-level bungalow is nestled on one of the neighbourhoods most desirable tree-lined streets, offering the perfect combination of charm, space, and modern convenience. From the moment you arrive, the pride of ownership is evident, with mature landscaping and a serene setting that provides both privacy and tranquility. Inside, youll find a bright and functional layout featuring three bedrooms and two bathrooms. The beautifully appointed kitchen boasts rich cabinetry, a functional island, and an abundance of natural light. Adjacent to the kitchen, the dining area offers a warm and inviting space for family meals. The front room offers formal dining but could also serve as an additional family room. The lower level features a generous living area complete with a cozy fireplace and walkout access to the backyardperfect for hosting gatherings both indoors and out. The lowest level includes laundry facilities, ample storage, and convenient direct access to the attached garage. Step outside to a private backyard oasis, surrounded by mature trees and beautifully landscaped gardens. Unwind with a drink and a good book beneath the charming gazebo, or sink into the soothing hot tub for the ultimate in relaxation. This quiet location offers the feel of country living with the convenience of the city just minutes away. Enjoy quick access to major highways, shopping, schools, Green Hills Golf & Country Club, and the sandy shores of Port Stanley Beach. Whether youre relaxing at home, entertaining friends, or exploring everything Lambeth has to offer, 20 Southland Drive is a rare opportunity to own a stunning home in a truly exceptional location. (id:41954)
18 Flanders Road
Brampton, Ontario
Stunning Home in the Prestigious Estates of Credit Ridge-Home features unparalleled luxury with approx. 4,217 sqft +1,600 sqft Finished Bsmt on a Premium Lot. A spacious driveway accommodating up to 7 vehicles, including a tandem 3 car garage, this home provides convenience and ample parking for large families or gatherings. Upon entry, you're greeted by an elegant foyer leading to the expansive main floor. The open concept living and dining rooms are perfect for entertaining, while the private office provides a quiet space for work. The family room features a striking gas fireplace and open to above ceiling with a beautiful waffle design. The breakfast area is bathed in natural light, with a garden door leading to a private deck, fenced yard and an interlock patio. The chef’s kitchen is a dream, featuring S/S appls including a fridge, double built-in ovens, an induction stove top and a built-in dishwasher. The sleek quartz countertops are enhanced by a waterfall breakfast bar, providing plenty of space for meal prep and casual dining. A servery and a large W/I pantry provide additional storage and organization. A convenient entrance from the garage leads to service stairs down to the basement. The second floor features a serene retreat with 4 spacious bdrms and 3 baths. The primary bdrm is an oasis, featuring a cozy sitting area, a luxurious 5-piece ensuite with double sinks, a private toilet, a separate shower and a soaker tub. There is also a makeup counter, a window seat and an expansive walk-in closet. The 4th bdrm benefits from a3-piece ensuite. The finished bsmt is an entertainer's paradise, with a wet bar, games room, recreation room, exercise area and an additional office space. There's also a large cold room, workshop, storage room and utility room, providing ample storage and functionality. This is a MUST SEE property perfect for a growing family all you could need – luxury, comfort and space to make lasting memories and make this property your new home! (id:41954)
120 Sanford Avenue S
Hamilton, Ontario
Investors Dream in Mature St. Clair Neighbourhood! Attention Investors & 1st Time Buyers! Large 2 1/2 Storey Brick Home with 5 Bedrooms & 2 Kitchens. Lots of Potential for Income or Large Family! Hardwood Floors. 100 AMP Breakers. Gas Furnace Installed 2013. Owned Hot Water Tank. Sliding Patio Door Off Dining Room Leads to Fenced in Yard. Private Parking for Your Vehicle. Spray Foam Installation in Main Floor, Second Floor & Basement, Installed in 2020. Steps to Schools, Parks, Public Transit, Local Shops, Cafes & Future LRT! Minutes to Gage Park, the Downtown Core, West Harbour Go, Trendy Ottawa Street & Highway Access to QEW & Redhill! Square Footage & Room Sizes Approximate. (id:41954)
5 Walsingham Drive
Port Rowan, Ontario
This popular cottonwood model has lots to offer for retirement living in the Villages of Long Point Bay. Spacious entry way with front primary bedroom with 3 piece en suite along with a walk-in closet. Main floor Laundry room. The 4 piece bathroom has a skylight to give this room natural light, with the linen closet just in the hall bedside this bathroom. The second bedroom makes a great second bedroom or a computer room. The open concept dining living room and eat-in kitchen give these rooms a nice open feeling, with hardwood flooring in the dining and living rooms. Lots of cabinets and counter space in the kitchen help to get your cooking and cleaning done a whole lot easier. 3 year old furnace and central air, Step out to your large patio deck from your eat-in kitchen area. This home is just a short walk to the villages clubhouse complete with indoor heated pool, exercise area, billiards, banquet hall, library and so much more. With local pharmacy, grocery store, and restaurants, this area has everything you want all in one lakeside community. (id:41954)
105 Lahore Crescent
Markham (Cedarwood), Ontario
Welcome To This Beautifully Maintained, Sun-Filled Home Situated In The Sought-After Markham And Steeles Community. This Charming Residence Offers An Open-Concept Layout With 9 Ft. Ceilings On The Main Floor And Features Elegant Hardwood Flooring In The Living And Dining Areas. Enjoy Cooking In The Modern Kitchen, Complete With Stainless Steel Appliances, A Stylish Backsplash, And Ample Cabinetry For All Your storage Needs. The Home Boasts Double Front Doors For Added Curb Appeal And Convenience. The Spacious Primary Bedroom Features A Luxurious 5-Piece Ensuite Bathroom And Has Been Freshly Painted Throughout, Making This Home Move-In Ready. Perfectly Located Close To Schools, Parks, Shopping, And Transit - This Is A Rare Opportunity You Don't Want To Miss! Finished Basement Kitchen, One Bedroom, Full Washroom And Separate Entrance ** This is a linked property.** (id:41954)
1488 Tomkins Road
Innisfil, Ontario
Modern Living Awaits In This Bright & Spacious 2-Storey Home! Nestled in a newer, family-friendly community, this beautifully designed residence offers the perfect blend of style, comfort, and functionality. Step inside to an open-concept layout highlighted by soaring 9FT ceilings and gleaming hardwood floors, creating a bright and airy atmosphere throughout. The chef-inspired kitchen flows seamlessly into the inviting living and dining areas, ideal for entertaining or enjoying quality time with family. Upstairs, the thoughtfully designed layout features a luxurious primary retreat with a private ensuite, while the additional bedrooms each enjoy their own bathroom access, ensuring comfort and privacy for everyone. Enjoy the convenience of a double-car garage, a long driveway with parking for six, and stylish curb appeal that makes this home stand out. Perfectly located just steps to schools, shopping, dining, and only minutes from Innisfil Beach Park, the YMCA Recreation Centre, Barrie South GO Station, Friday Harbour, and Park Place. This home truly offers the best of lifestyle and convenience! (id:41954)
28 - 1720 Simcoe Street N
Oshawa (Samac), Ontario
Best value in the complex, this updated 3-bedroom stacked townhouse offers unbeatable convenience in one of Oshawa's most accessible locations. Perfect for investors, first-time buyers, or parents of students attending Ontario Tech or Durham College, each bedroom has its own 4-piece ensuite, making it ideal for shared living. One of the bedrooms was fully renovated in May 2024, and with one room currently vacant, its an excellent opportunity for an investor family to have their child live in while generating rental income from the others. The open-concept kitchen features granite countertops and stainless steel appliances, with a spacious layout for entertaining or studying, plus a private balcony off the upper bedrooms. Located in the University District just steps to restaurants, shopping, transit, and Cedar Valley Conservation Area, this home includes one designated parking spot, all existing appliances, ensuite laundry, and access to on-site gym facilities. (id:41954)
2135 Theoden Court
Pickering (Brock Ridge), Ontario
Welcome to this Beautiful Home Nestled on a Quiet Cul-de-Sac! Located in a family-friendly neighborhood, this home offers both comfort and convenience. Just minutes from schools, places of worship, public transit, Hwy 401 & 407, Walmart, restaurants, major shops, Tesla Superchargers, parks, and scenic trails. Thousands have been spent on upgrades, including an interlock driveway and pathway, a beautifully landscaped front garden with an inviting porch, and a walk-out deck perfect for entertaining. Inside, youll find a spacious foyer, open concept living and dining areas, a custom kitchen with granite counters, and a main floorfamily room with a cozy fireplace. Hardwood floors run throughout. The walk-out basement features a fully finished in-law suite ideal for extended family or as an income-generating opportunity. (id:41954)
83 Merrill Avenue E
Toronto (Woodbine Corridor), Ontario
Detached Upper Beaches 2 Bedroom, 2 Bathroom On Highly Sought After & Family Friendly Merrill Avenue East. Steps to Transit, East Lynn Park (Including Seasonal Farmers Market), Dog Park, Grocery & Local Shops. A Covered Front Porch Welcomes You Into A Spacious & Functional Main Floor With A Front Living/Dining Room, A Centrally Located & Nicely Appointed Kitchen That Includes A Centre Island & Large Windows That Help Flood The Space With Natural Light And A Large Family Room At The Back Of The House That Includes A Walk-Out To A Gorgeous South-Facing Deck & Backyard. Upstairs, You'll Find Two Well Proportioned Bedrooms, Both With Good Closet Space Plus A 4 Piece Family Bathroom That Includes A Bathtub. The Lower Level Includes A Fabulous, At Grade Recreation Room (Or Third Bedroom, If Desired) With Walk-Out To The Backyard Plus An Additional 4 Piece Bathroom, Plenty Of Storage & A Spacious Laundry Room. The South-Facing Backyard Is Brimming With Potential Soaking Up Sun All Day Long & Offering Plenty Of Space For Play, Relaxation & Gardening For Those With A Green Thumb. Parking is Available Via Permitted Street Parking. With Offers Accepted Anytime, This Detached Home Offers Fabulous Value In A Truly Magical Setting. (id:41954)



