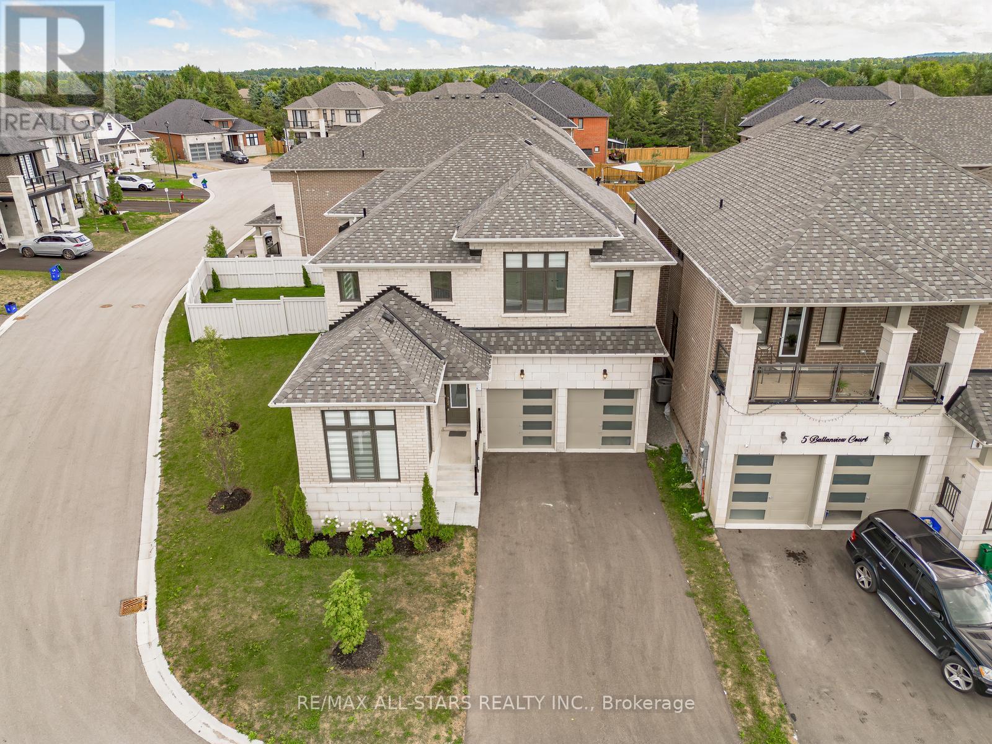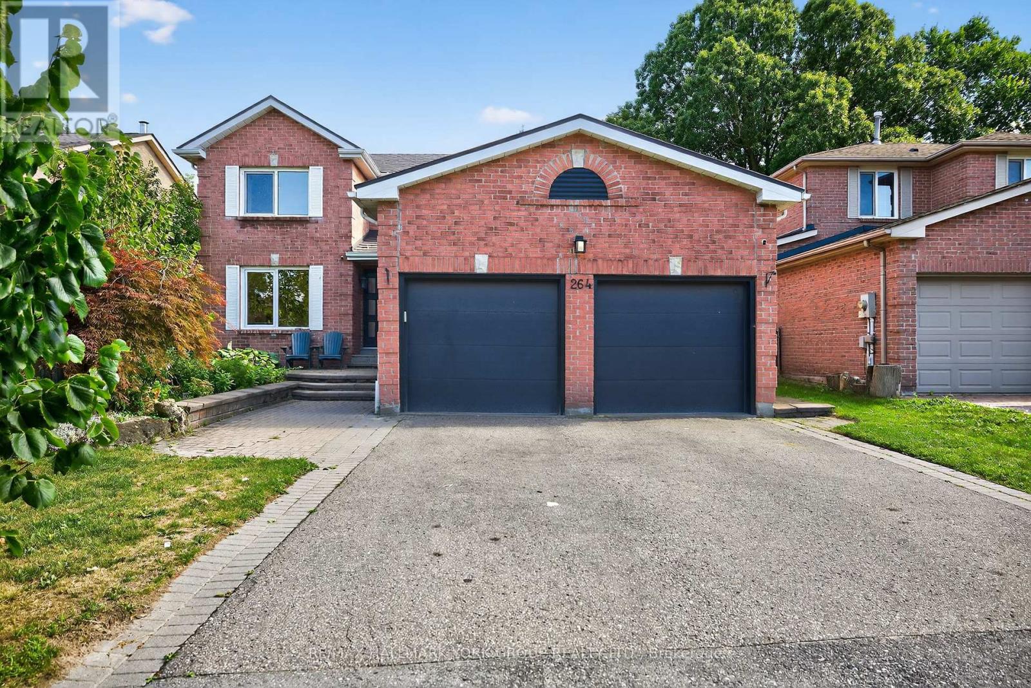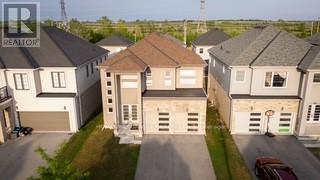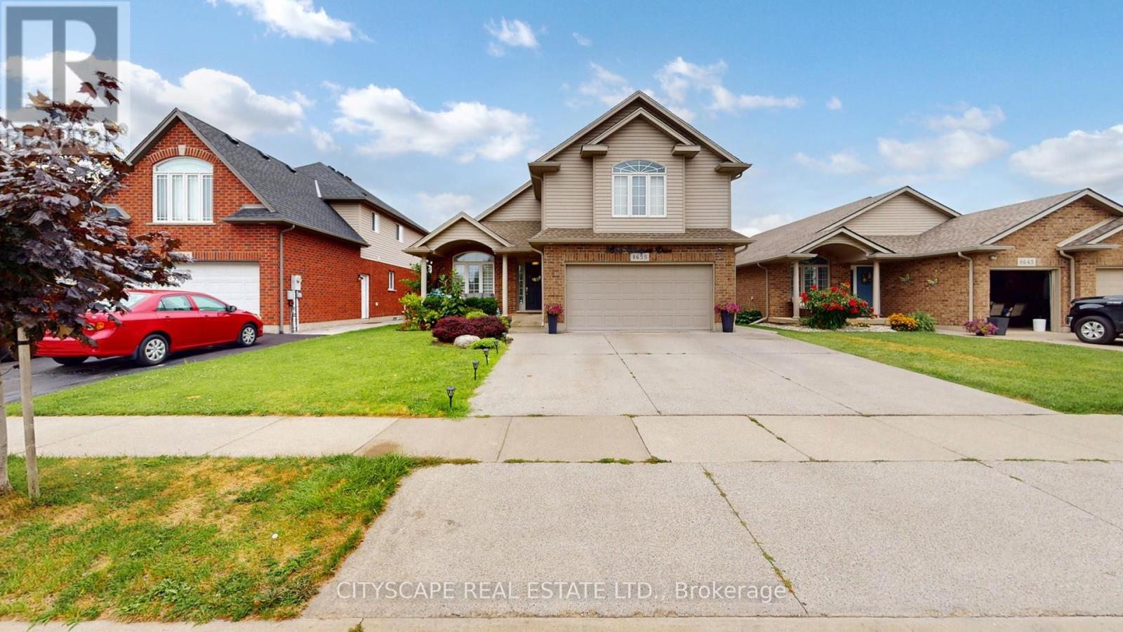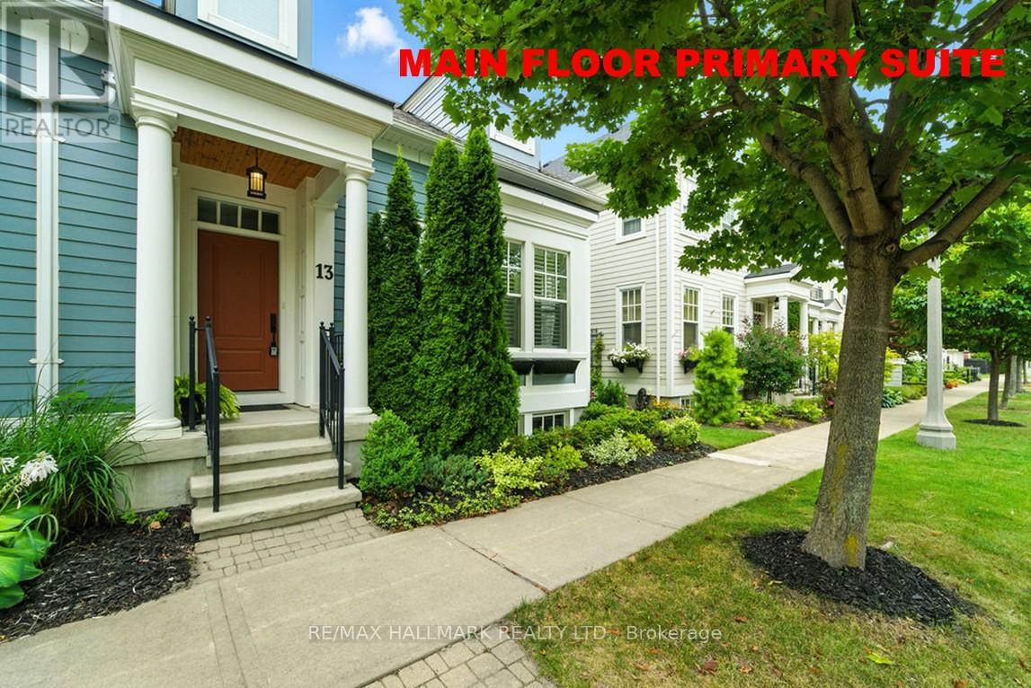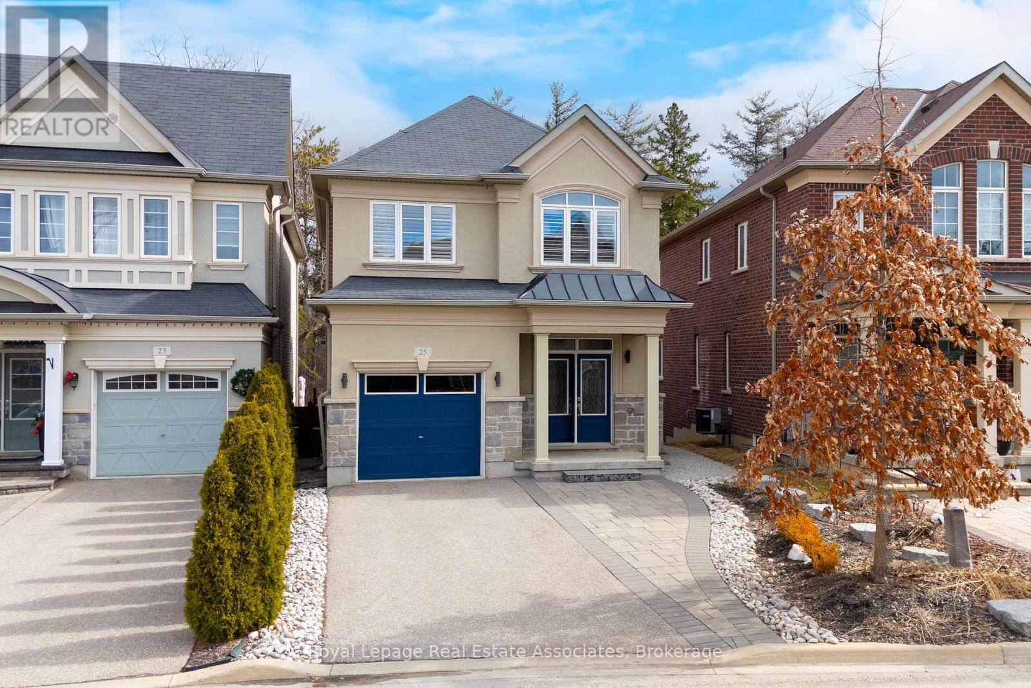#176 - 2440 Bromsgrove Road
Mississauga (Clarkson), Ontario
Live Where Convenience Meets Community - Fall in Love with #176 2440 Bromsgrove Rd, a Fully Renovated 2 Storey Condo Townhouse that Balances Modern Style with Everyday Ease Located in the Heart of Clarkson. This Spacious Home Features 3 Bedrooms, 2 Full Bathrooms, and a Modern Open-Concept Layout Designed for Comfortable Family Living. The Second Level Boasts a Stylish Kitchen With Upgraded Finishes and Stainless Steel Appliances, a Breakfast Bar, Seamlessly Flowing into the Dining and Living AreasPerfect for Entertaining or Relaxing. As an Added Bonus the Second Floor Bathroom has Been Renovated to a Full 4 Piece Bathroom Which is Rare in this Complex. Upstairs, Youll Find Three Generous Bedrooms with Ample Closet Space and Another Beautifully Updated 4 Piece Bathroom. The Lower Level is Perfect for a Home Office or Den and Walks Out to a Peaceful Fully Fenced in Private Backyard Space to Enjoy Summer Evenings. The Ensuite Laundry Provides Extra Storage Space and the Convenience of a Sink. This Home also Has a Water Filtration System, Updated Flooring in the Garage and Furnace 2023. The Complex is Well-Maintained, Offers Fantastic Amenities, Including an Outdoor Pool, Sauna, Playground, and Plenty of Visitor Parking. Surrounded by Parks, Top Rated Schools, Shopping, Trails and Just Minutes to the Clarkson GO Station, QEW, and Lake Ontario, this Home is Ideal for Commuters and Families Alike.Move-in Ready and Tastefully Finished, this Townhouse Combines Convenience, Community, Lifestyle, and Modern Living All in One. This is a Great opportunity for First Time Buyers, Up-sizers and Investors in a Wonderful Family Friendly Neighbourhood! (id:41954)
936 Harvey Place
Burlington (Lasalle), Ontario
Welcome to this beautifully updated bungalow nestled in the heart of Aldershot South one of Burlington's most sought-after family communities. Ideally suited for new or small families, this home offers the perfect combination of charm, functionality, and modern comfort. Enjoy the convenience of being just minutes from top-rated schools, lush parks, the GO station, and major highways making daily commutes and weekend outings a breeze. Step inside to a bright and functional main floor layout, where rich hardwood flooring flows throughout. The inviting living room features a large picture window, custom built-in shelving, and a stunning stone-surround fireplace with a media niche creating a cozy and stylish gathering space for relaxing or entertaining. The thoughtfully designed kitchen boasts custom cabinetry with ample storage, granite countertops, a tile backsplash, stainless steel appliances, and convenient pots-and-pans drawers. A breakfast bar offers additional seating, while the adjacent dining room with sliding barn doors and a walkout to the backyard makes mealtime both elegant and easy. The main level also includes a spacious primary bedroom with a large closet, a second bedroom perfect for a child or home office, and a 4-piece bathroom with timeless finishes. The fully finished lower level expands your living space with durable laminate flooring throughout and a separate entrance ideal for growing families or guests. You'll find a generous rec room, an additional bedroom with ensuite permissions to a modern 3-piece bathroom featuring a glass walk-in shower, and plenty of flexible space for play, work, or relaxation. Whether you're starting your homeownership journey or looking to settle into a family-friendly neighbourhood, this move-in ready home is the perfect place to grow. (id:41954)
126 Nottingham Road
Barrie, Ontario
Stunning 1-year-old all-brick, 2-storey legal duplex with double garage in Barrie's sought-after MVP community, offering over 2,700 sq ft of beautifully finished living space including a 591 sq ft legal basement apartment. This bright and spacious home features 9 ft smooth ceilings and hardwood floors throughout the main and second levels. The gourmet chefs kitchen showcases custom cabinetry, quartz and granite countertops, a centre island with breakfast bar, and a walkout to the backyard. Upstairs, you'll find 4 large bedrooms including a primary retreat with a 5-pc ensuite featuring a glass shower, soaker tub, and walk-in closet, plus convenient upper-level laundry. The finished basement offers 1 bedroom, a full kitchen, bath, and rec room perfect for rental income or extended family. Ideally located near schools, GO Station, Hwy 400, shopping, restaurants, and parks, this home combines style, comfort, and functionality! (id:41954)
7 Ballanview Court
Whitchurch-Stouffville (Ballantrae), Ontario
Sun-filled and stylish, this 4-bedroom, 4-bathroom home in the prestigious Wedgewood community of Ballantrae backs onto the Ballantrae Golf Course and sits proudly on a premium corner lot in a private, no-through-traffic enclave. Built by Ballymore Homes, it blends modern elegance with functional design and exciting future potential.A grand foyer with soaring two-story ceilings welcomes you into an open-concept layout, perfect for both everyday living and entertaining. The main floor boasts 10-foot ceilings, a private office for remote work, and a spacious living room highlighted by a striking gas fireplace feature wall. The chefs kitchen is a true centerpiece, showcasing stone countertops, a large island, sleek white cabinetry, and upgraded double sliding doors that open to an oversized backyard. A practical mudroom with garage access adds convenience.Upstairs, 9-foot ceilings create an airy feel across four generously sized bedrooms and three bathrooms. The primary suite offers two walk-in closets and a spa-like 5-piece ensuite. A second bedroom includes its own 3-piece ensuite, while the remaining bedrooms share a stylish Jack-&-Jill bath.The unfinished basement comes with a permit for a side entrance, offering endless customization possibilities. The premium corner lot also allows for extended fencing, adding outdoor space and privacy.Ideally located in the sought-after Ballantrae community, this home is close to restaurants, shops, sports facilities, and just minutes from Stouffville and Aurora. (id:41954)
264 Mccaffrey Road
Newmarket (Glenway Estates), Ontario
Beautiful Executive 4 + 1 Bedroom Home In Glenway Estates! This Fantastic Family Home Showcases A Functional & Bright Floor Plan With Hardwood Floors Throughout, Generously Sized Principle Rooms Including A Formal Living Room & Dining Room. A Gorgeous Updated Kitchen With Quartz Countertops, Stainless Steel Appliances, Centre Island, Tons Of Storage Space & Walk-Out To A Sensational Backyard With Stone Patio & Saltwater Inground Pool - An Entertainers Delight! Family-Friendly Second Floor Layout With 4 Bedrooms Including Spacious Primary Suite With 5-Piece Ensuite Bath Featuring Glass Shower & Soaker Tub. Recently Finished Basement With Large Recreation Room, Additional Bedroom & 3-Piece Bathroom. Other Features Include Main Floor Laundry, Secondary Basement Laundry, Direct Garage Access & Much More! Located In A Desirable Neighbourhood Steps To Schools, Parks, Transit, Upper Canada Mall & Yonge Street Amenities - Wow! (id:41954)
24 Brookside Road
Richmond Hill (Westbrook), Ontario
Power of Sale. Exceptional 1.459-acre development site in the heart of Richmond Hill, currently undergoing rezoning for high-density mixed commercial/residential use. Located in a rapidly growing corridor surrounded by significant redevelopment, this property offers a rare opportunity for developers and investors to capitalize on the areas strong market fundamentals. Positioned within close proximity to transit, major highways, shopping, and schools, the site provides an ideal setting for future intensification and aligns with the city's vision for urban growth. (id:41954)
244 Bethune Avenue
Welland (Lincoln/crowland), Ontario
Beautiful, detached home, offering 4 good sized bedrooms. The primary bedroom features a walk-in closet, 5-piece ensuite. The main floor has a bright, open-concept layout with large windows, engineered hardwood floors, The kitchen is equipped stainless steel appliances including a dishwasher, separate side entrance to the basement, and a main floor laundry room with direct access to the garage. Located in a wonderful family-friendly neighborhood close to schools, major highways, and just a short drive to all amenities. (id:41954)
13 Chester Street
Guelph (Exhibition Park), Ontario
Amazing Opportunity to own a Pre-Construction Duplex home with 4 + 2 Bdrm and 4+2 washroom in the prime location of downtown Guelph. 3 washrooms on the 2nd floor. Basement permit is for 2 Bdrm and 2 washroom as a 2nd dwelling. Separate side entrance to the basement. Minutes away from Guelph University. (id:41954)
11 Chester Street
Guelph (Exhibition Park), Ontario
Amazing Opportunity to own a Pre-Construction Duplex home with 4 + 2 Bedroom and 4+2 washroom in the prime location of downtown Guelph. 3 washrooms on the 2nd floor. Basement permit is for 2 Bedroom and 2 washroom as a 2nd dwelling. Separate side entrance to the basement. Minutes away from Guelph University. (id:41954)
8655 Westport Drive
Niagara Falls (Forestview), Ontario
Specious & Beautiful 6+2 Bedrooms with 4 Full bath (About 4000 sqft living space) in a most desirable community in Niagara Falls. This house features beautiful high Cathedral Ceilings in Living and Master Bedroom. Open concept living over looking 2nd floor and lower level give you excellent open view. Modern Kitchen with New Appliances and New Granite counter tops, walkout to Backyard. All brand-new appliances with 4-year warranty for main Kitchen.2 Laundries one is on Main floor and 2nd is in the Basement. Specious Master bedroom with high Cathedral Ceiling with Walk-in closet, large window and 5 pc ensuite with standing shower and Jacuzzi. Hugh cozy Family Room with Fireplace attached with own private bedroom and separate full bath. 4 more bedrooms on 2nd floor gives you lot of space for your family and guests.Self Contained 2 Bed room Basement with full bathroom has its own separate entrance, living room, big kitchen and laundry.Thousands spent on Upgrades & Improvements, list is as follows:-Two additional rooms built in the basementAll brand-new appliances with 4-year warrantyUpgraded AC from 2.5 ton to 3 ton (brand new, 10-year warranty)Kitchen upgraded with granite countertopsFull interior painting completed, including an accent wallModern chandeliers and updated lighting throughoutBathroom sink counters are upgraded to granite topsElectrical panel upgraded from 100 to 200 Amps Close to QEW, New Hospital, schools, Costco, Walmart and all other emenities. Only 12 Min drive to Niagara Falls. Must see house. (id:41954)
13 Blackbird Street
Niagara-On-The-Lake (Town), Ontario
**Open House Sun Aug 24th 1-3pm**"Blackbird Singing In The Dead of Night....This Rare Find is ready to F-L-Y!" Nestled In "The Village" Award Winning, Andres Duany Designed Community Where Walkable Streets, Diversity Of Architecture, Small Parks & A Mix Of Cafés, Boutiques & Restaurants Converge. This 2012 Built Freehold B-U-N-G-A-L-O-F-T Offers Just Shy Of 2000 Sq Ft (PLUS Approx. 830 Sq Ft Fin. Basement) Located A 5 Min Walk To Jackson Triggs Winery & Steps To The Heritage District. Perfect For Downsizers, W/ All Functionality On One Level, But W/ The Added Loft For Guests! Soaring 10ft Ceilings On Main (20ft In The Dining Area), 2 Skylights & Oversized Windows Flood The Open Plan Main Floor With Natural Light, Highlighting An Updated (22) Kitchen Outfitted For Entertaining: Quartz Countertops, Large Island, Stainless Steel Ge Café Cupboard Depth Fridge(12), Ge Café Slide-In Dual-Fuel Gas Range (12), Built-In Sharp Microwave Drawer(20), Kitchenaid Dishwasher(22). Gather Around The Cozy Gas Fireplace In The Family Room, Or Retreat To The Main Floor Den/Bedroom/Office. Unwind In The Generous M-A-I-N--- F-L-O-O-R Master Suite, W/ Modern Ensuite Bath Featuring Soaker Tub, Dual Sinks, Walk In Shower W/ Modern Finishes. Upstairs, Discover A Fully Self-Contained Loft Living Area + Bedroom & 4pc Bath Designed For Complete Privacy & Comfort. In The Basement, 8ft Ceilings Frame A Breathtaking *WINE CELLAR* W/ Granite & Custom Cabinetry Along W/ An Expansive "Bridge/Cards" Room. Chic Engineered Handscraped Hardwood + Family Room/Office Space, & ANOTHER Bedroom +Walk In Closet + Full Bath + Storage Room. Extras Include Cali Shutters(22), Main Floor Laundry (LG Washer/Dryer 22) W/ *DIRECT* Access To Attached Garage + 2 Parking Spots (3 SPACES!!). 5 Min From Grocery Stores, 3 Min From Notl Community Centre. 2 Min Walk To New 14,300 Square-Foot, Next-Generation Foodland ( By Sobeys)& 20 Store Plaza (2025).Virtual Tour: Bit.ly/13blackbirdst | Floorplan:http://bit.ly/4mvBzZ (id:41954)
25 Upper Canada Court
Halton Hills (Georgetown), Ontario
Absolutely Stunning 3 Bedroom Home Located On A Premium Lot Backing On To A Protected Forest Offering Forever Privacy And Natural Beauty. This Open Concept Home Boasts 9 Ft, Ceilings, Custom Gas Fireplace, Hardwood Floors, Upgraded Kitchen With Gorgeous Modern Cabinetry, Caesar Stone Counters, Backsplash, High End Stainless Steel Appliances, Gas Stove, Walk-out To Your Private Composite Deck, Overlooking Treed Forest, Down Steps To Top Of The Line Hot Tub, Lower Stone Patio With Over Head Shading If Required On Hot Sunny Days. Upstairs To 3 Generous Size Bedrooms, Master With Over Sized Soaker Tub And Seamless Shower, Upper Level Laundry Room. Professionally Finished Basement With Large Entertainment Room Office, Play/Games Room, 2 Pc Bath. Extended Driveway Allows Extra Parking If Needed. No Sidewalk & Close To All Amenities. (id:41954)



