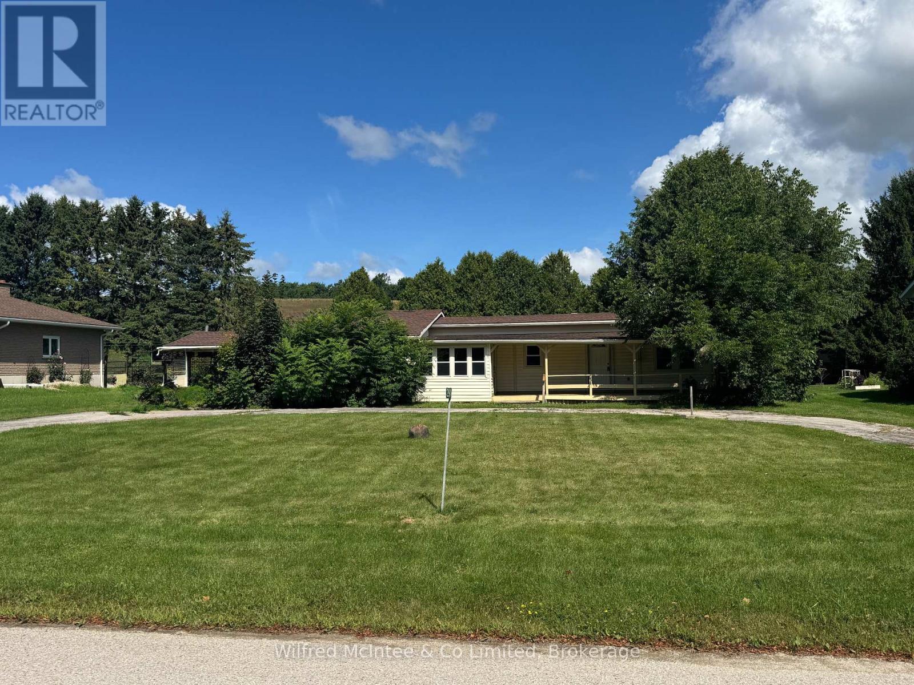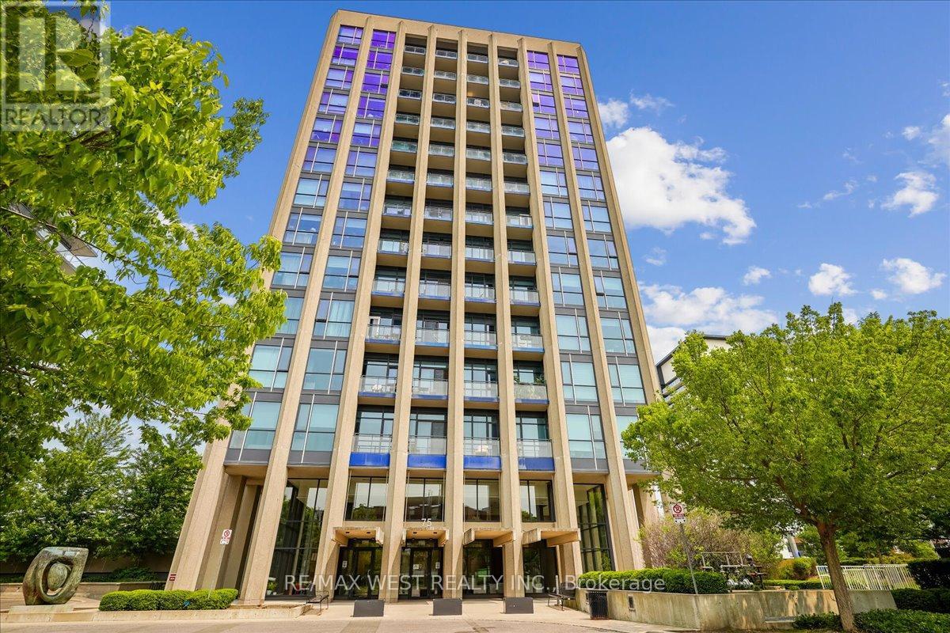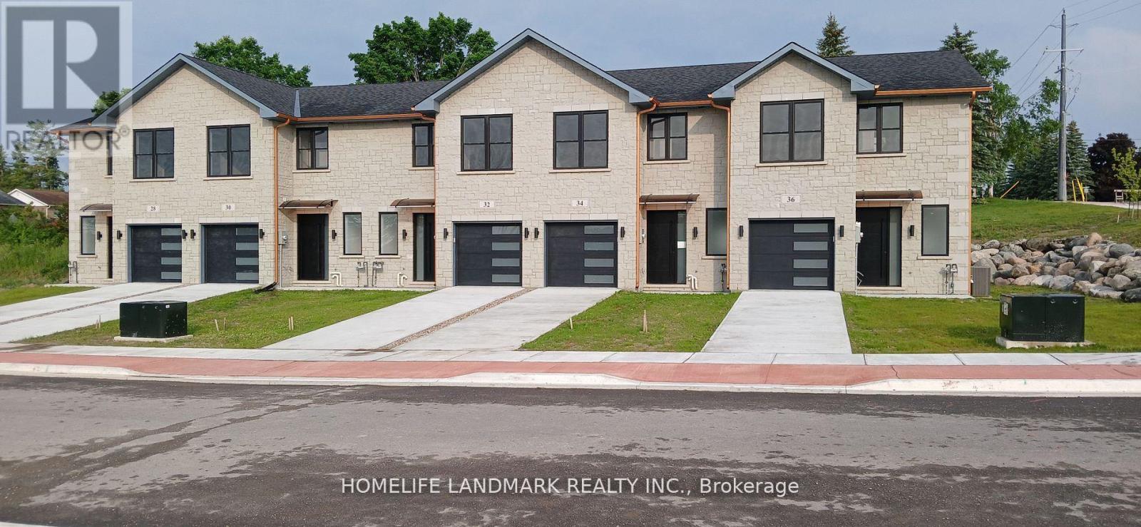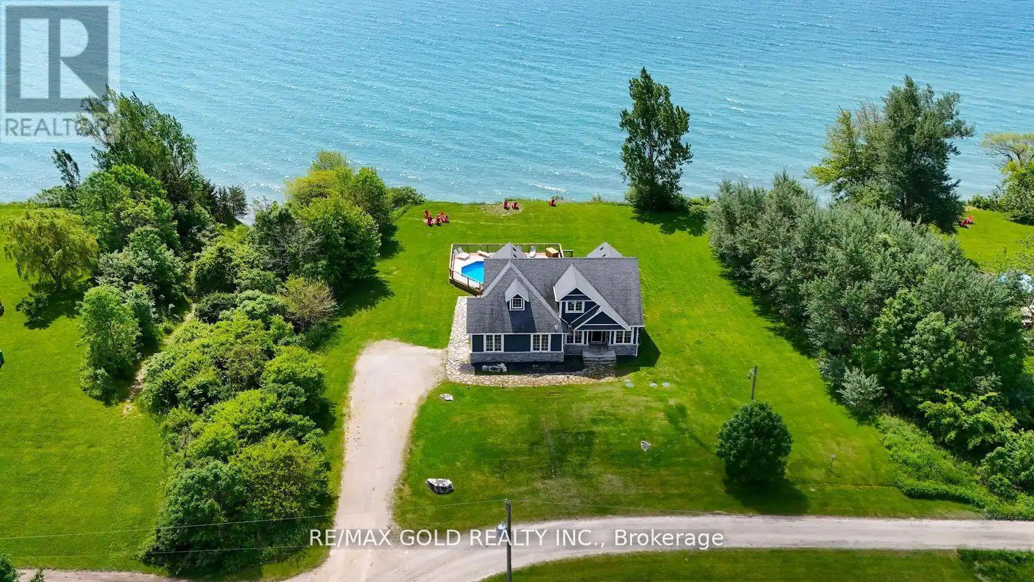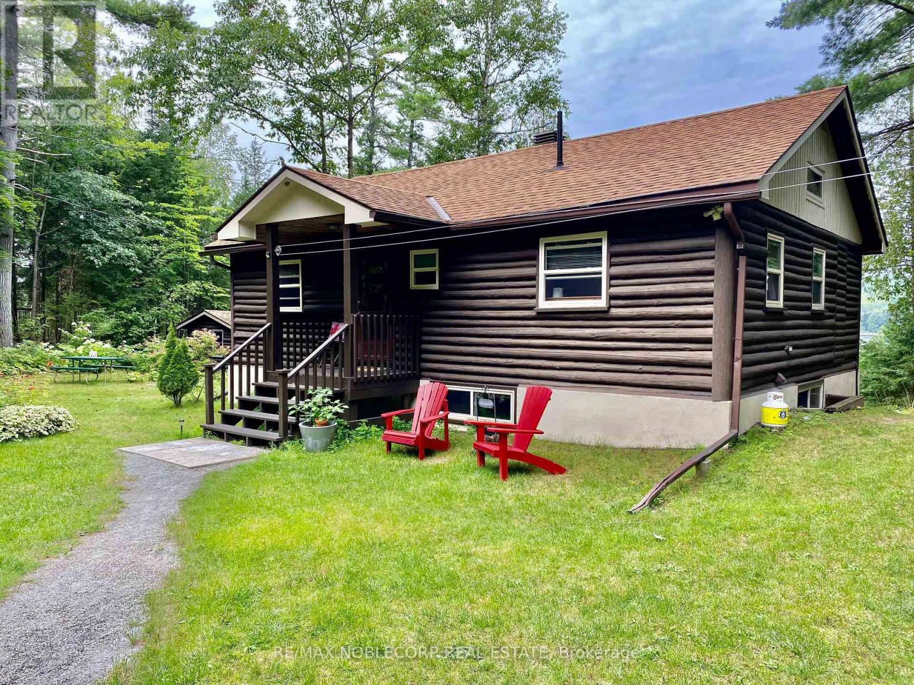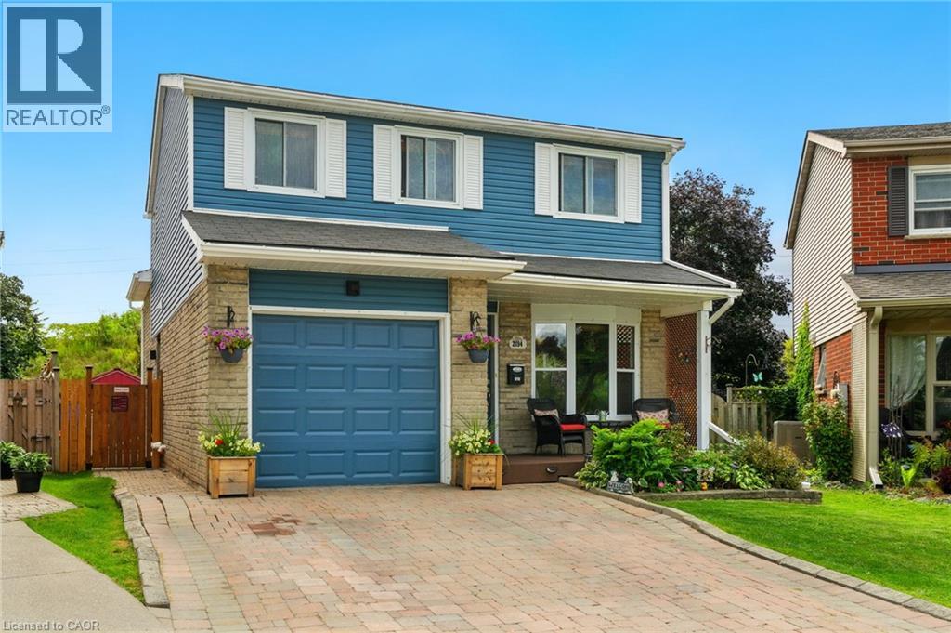199 Seaview Heights
East Gwillimbury (Queensville), Ontario
Discover this stunning **less than 1-year-old** **4-bedroom, 3-bathroom** detached home, expertly crafted by **Countrywide Homes**Beatrix Model with 2334 Sq Ft Plus Unfinished Basement, offering modern elegance and premium upgrades throughout. Nestled on a **rare 50-ft corner and ravine lot**, this home boasts breathtaking views of lush green space, creating a serene and private setting. The spacious **family room**, featuring a cozy **gas fireplace**, seamlessly blends comfort and style while overlooking the tranquil backyard and ravine. The **second-floor laundry** adds convenience, while the **double-car garage** and **4-car driveway parking** ensure ample space for your vehicles. This exceptional home is a perfect blend of luxury, functionality, and natural beauty. An opportunity not to be missed! Shoes precisely like a model home (id:41954)
14 Goodwood Street
Uxbridge, Ontario
This exceptional modern bungaloft offers timeless design that will accommodate families from the exciting new-born stage to happy retirement living. It is a meticulously maintained, stylish bungaloft with main floor primary suite, vaulted ceiling great room and 3 car garage nestled on 1.06 luscious acres that is fabulously located in a highly sought-after, newer Goodwood enclave in west Uxbridge that is within minutes to downtown Uxbridge, downtown Stouffville, Hwy 407 and Hwy 404. You will love the following 5 KEY FEATURES: (1) MAIN FLOOR PRIMARY SUITE offering His & Her closets, 5-piece ensuite bath and serene views overlooking the luscious, extremely well-maintained private backyard. (2) GOURMET DREAM KITCHEN: A chef's delight! This oversized kitchen features a massive island, huge breakfast area, built-in appliances, a dedicated chef's desk, an expansive wall-to-wall pantry and a convenient walk-out to the deck, perfect for seamless indoor-outdoor entertaining. (3)ENTERTAINER'S DELIGHT: The vaulted great room, complete with a cozy fireplace, offers an impressive space for gatherings and relaxation. A large formal dining room provides an elegant setting for special occasions. (4) SPACIOUS SECOND FLOOR LOFT: Three additional, generously sized bedrooms on the second floor ensure ample space for family or guests, offering comfort and privacy. (5)LUSCIOUS SERENE BACKYARD : Set on over 1 acre, the lovingly groomed private backyard is a true masterpiece. It features a spacious deck and patio with dedicated dining and sitting areas, a cozy firepit, mature trees and a cute garden shed. It truly is a private sanctuary for relaxation and entertaining. Prime Location: Enjoy the best of both worlds! A country setting within steps to school, daycare, restaurant & convenience store, yet within minutes to downtown Uxbridge and Stouffville. Desirable Uxbridge boasts famous trail systems and a charming "old town" feel, offering a safe and vibrant community. (id:41954)
290 Concession 12 Road
South Bruce, Ontario
Set on a spacious 100 x 165 lot thats backing onto open farmland, this property is full of opportunity. The existing 940 sq. ft. home, originally a mobile with updates over the years, makes an affordable starter or project property. Looking for more? The oversized lot gives you the option to build your dream home, or even a semi-detached home, where you can live in one unit and rent the other to help with costs. Conveniently located in the village of Formosa, just 10 minutes to Walkerton & Mildmay, and 30 minutes to Bruce Power & Lake Huron. (id:41954)
41 Brookridge Drive
Toronto (Bendale), Ontario
Welcome to 41 Brookridge Drive, a charming detached mid-century bungalow located on a quiet, tree-lined street in a prime Toronto location. Sitting on a spacious 48 x 110 ft lot with an in-ground pool, this home offers incredible potential for renovators and investors. The main floor features a skylight that fills the space with natural light, along with 3 bedrooms and 1 bathroom. The basement includes a recreation room, bedroom, and bathroom, offering the possibility to convert it into a legal duplex .With easy access to public transit, schools, Scarborough Town Centre, this property is a rare find and truly a renovators dream in the heart of Scarborough. (id:41954)
109 Glencrest Boulevard
Toronto (O'connor-Parkview), Ontario
Four bedroom detached house for sale in East York. Must see to appreciate the potential this property has! Main floor features Two bedrooms, kitchen, living room and 4pc bath. Second floor offers 2 bedrooms, kitchen and 4pc bathroom and the basement provides a large rec room with 3pc bathroom with separate entrance. Good size 33.37x146.52ft deep lot with long driveway parks 3 cars easily, single garage has back tool room. Owner made key updates with 200 amp breaker,newer furnace (approx. 2021), roof shingles replaced. Excellent location steps to TTC, No Frills, restaurants, pharmacy, convenience stores, nails spa and hair salon and more! Enjoy an active lifestyle living near Taylor Creek Park with miles of paved trails to connect to the City. Quick drive to DVP. Seller has lived and care for this home since the 1960s, moved out and refreshed the property for future owner to make their own. (id:41954)
1010 - 75 The Donway W
Toronto (Banbury-Don Mills), Ontario
Step into a truly unique and meticulously upgraded 2-bedroom, 2-bathroom luxury suite, perched high above the Shops at Don Mills! From the moment you walk in, its clear: this isn't your average condo. Soaring 10 foot ceilings And floor-to-ceiling panoramic windows reveal jaw-dropping, unobstructed views of the entire city- including the iconic Toronto skyline. It's your daily dose of inspiration, from sunrise coffee to sunset cocktails. Inside, every inch has been thoughtfully designed with top-tier upgrades that make a bold statement. Think: Miele appliances, custom designer finishes, wide-plank hardwood floors AND a custom-designed wet bar with built-in sink and storage- the ultimate feature for effortless entertaining with it's own designated space. The open-concept living and dining area is bathed in natural light and flows seamlessly onto your private balcony- your front-row seat to the city! Both bedrooms are spacious and serene, featuring spa-inspired bathrooms and clever custom storage. And the best part? You're living right above it all. The Shops at Don Mills- Torontos premier open-air shopping and lifestyle destination is literally downstairs. Upscale boutiques. Gourmet dining. Fitness studios. Year-round events. Its not just a condo, its a vibrant, walkable village. Whether you're hosting, relaxing, or working from home, this suite delivers that perfect blend of luxury, energy, and location. Welcome to something truly special! (id:41954)
3505 Hwy 56 Road
Hamilton (Binbrook), Ontario
Beautifully renovated family home with income potential! This spacious, move-in-ready home features 3 large upstairs bedrooms each with its own private en suite perfect for growing families who value comfort and privacy. The bright, open-concept kitchen with walk-out to the patio flows into the dining and family areas, creating the ideal space for family meals and gatherings. Freshly painted with gleaming hardwood floors throughout. Roof replaced in 2022.Enjoy the outdoors in a fully fenced and gated yard, complete with a large deck and lawn sprinkler system great for kids and pets. Cistern, septic, and water filtration systems in place for added peace of mind.The finished basement with separate entrance offers 2 additional bedrooms, 2 full bathrooms, a full kitchen with dishwasher, family room, laundry, and ample storage for extra income, or perfect for extended family or in-law suite. Located just steps from parks, schools, and everyday amenities this is the perfect home for family living with bonus rental income! (id:41954)
32 Regent Street
Trent Hills (Campbellford), Ontario
Freehold luxury new townhome! Main & second floor 1587 sq ft plus finished basement 906 sq ft, finished garage 215 sq ft, modern finished 3 large bedrooms, 4 washrooms, open concept kitchen quartz countertop 3ft x 8ft breakfast island. Red oak stair through out 3 floors. Large glass curbless showers with linear drains. Insulated Concrete Form (ICF) foundation best value for moisture, sound and insulation. Municipal water, sewer services natural gas heating with tankless water heater, central air conditioning. 7 years Tarion new home warranty. Close to shopping amenities, hospital care center and new Sunny Life Wellness & Recreation Centre. Please note this is a new lot to be registered, and tax has not assigned yet. All measurements are approximate and subject to change without notice. **EXTRAS** AC, fridge, dryer, washer, microwave, stove, dishwasher, electrical fireplace and EV charger included. 200-amp services. (id:41954)
1932 Ocean Boulevard
Chatham-Kent (Wheatley), Ontario
Welcome to this exceptional custom-built beach house on the shores of Lake Erieoffering the perfect blend of comfort, space, and opportunity. With 5 bedrooms, 2.5 baths, and a fully finished basement, this spacious home is ideal for full-time living, multigenerational families, or a luxury seasonal retreat. Enjoy an oversized kitchen, double laundry, and expansive backyardperfect for entertaining or relaxing with family and friends. Resort-style amenities include a private pool, hot tub, cozy fire pit, and custom-built pool table. Tucked away in a quiet, private setting with convenient parking and close proximity to wineries, water activities, dining, and more. Whether you're looking for your forever home or a high-performing income property, this home deliverscurrently generating six-figure income with a strong double-digit cap rate. Dont miss this unique opportunitybook your private showing today! (id:41954)
1012 (1008) Coulson Lane
Highlands East (Glamorgan), Ontario
2 for the Price of 1 A Rare Lakeside Offering! History, charm, and income potential all come together in this very unique property. Perfect as a year-round family cottage, a peaceful retreat for retirees, or an investment opportunity with approx. $50,000 annual rental income potential!The main residence is a fully winterized 2 bed / 1 bath log home with a partially finished walkout basement. Showcasing timeless round-log construction and a stunning stone fireplace, the spacious kitchen, dining, and living areas are ideal for entertaining. Step out onto the large deck and soak in the panoramic lake views. The lower level features a welcoming family room with another fireplace, a den, full laundry, and plenty of storage. Recent upgrades include a new propane furnace (May 2021). Stroll down to the waterfront and relax on the oversized dock, perfect for swimming in the clean, deep waters of Gooderham Lake, enjoying watersports, fishing, or even boating into town for groceries and ice cream. Adding incredible value is the historic 550 sq. ft. self-contained guest cabin. With 2 bedrooms, a full washroom, cozy woodstove, and its own private deck and dock, its the perfect haven for visiting family or rental guests. A 23x16 detached garage and large storage shed complete the package. With year-round access just minutes to the village of Gooderham, this is a rare opportunity to own a versatile property that blends lifestyle and investment. (id:41954)
33 Shadywood Crescent
Kitchener, Ontario
Welcome to one of Forest Hill’s best-kept secrets, Shadywood Crescent! This beautifully maintained 4-level side split offers nearly 2000 sq. ft. of finished living space, tucked away on a quiet crescent surrounded by mature trees and distinguished homes. A rare opportunity in this sought-after neighbourhood of well-built homes! Step inside to an inviting open-concept main floor, where the renovated kitchen steals the show. Anchored by a striking quartz island imported from Patagonia, it seamlessly connects to the dining and living room areas, each offering picturesque views of the outside surroundings. Upstairs, you’ll find three spacious bedrooms (original hardwood underneath the carpets) and a stunning renovated bathroom featuring a double vanity with under-cabinet lighting. Just a few steps down, a versatile lower level includes a laundry room, second bathroom, and a flexible family room/home office, or potential 4th bedroom, with two separate walkouts: one to the backyard and another through the garage, ideal for multi-generational living. The basement level boasts a bright rec room with large windows, a utility room with storage and a workshop area, plus bonus crawlspace storage sprawling across half of the home. Outside, enjoy an oversized driveway, mature landscaping, and a professionally hardscaped backyard patio surrounded by mature trees and greenery. A fully private serene, low-maintenance retreat (70' x 163' fenced in lot)! All of this is just steps from schools, shopping, major bus routes, other amenities, and Lakeside Park which features a scenic pond and walking trails! Roof (2016) and Furnace & AC (2020). Welcome home to this hidden gem in Forest Hill! (id:41954)
2194 Silverbirch Court
Burlington, Ontario
Lovingly maintained by the same owners for over 25 years, this charming home sits on an oversized pie-shaped lot at the end of a peaceful court. Ideally located close to parks, schools, community centres, shopping and restaurants, with easy access to Dundas St, 407, QEW, and 403 for a stress-free commute. This charming backsplit house offers a functional and inviting layout, featuring a spacious eat-in kitchen perfect for casual family meals. Just off the kitchen, a separate dining room provides a more formal space for entertaining. The dining room walks out to a stunning composite deck complete with natural gas BBQ, cabana, and sleek glass railings, making it an entertainer’s dream. Conveniently located on the main floor, the mud/laundry room adds practicality, offering easy access for daily chores. Upstairs, the vaulted ceiling living room adds character and light, while the upper level boasts three generously sized bedrooms, including a primary with ensuite privileges. The finished family room on the lower-level features oversized above-grade windows and a cozy wood-burning fireplace, creating a warm gathering space. An unfinished basement provides endless potential—whether you need an extra bedroom, office, bathroom, or rec room, you can make it your own. This home blends comfort, convenience, and room to grow. Don’t be TOO LATE*! REG TM. RSA. (id:41954)


