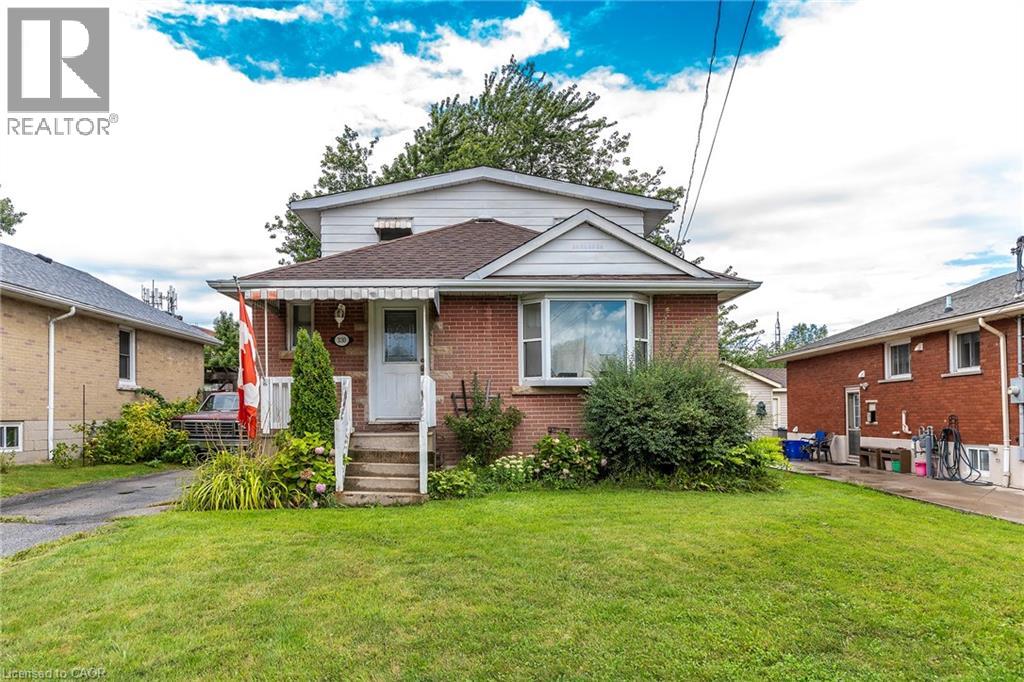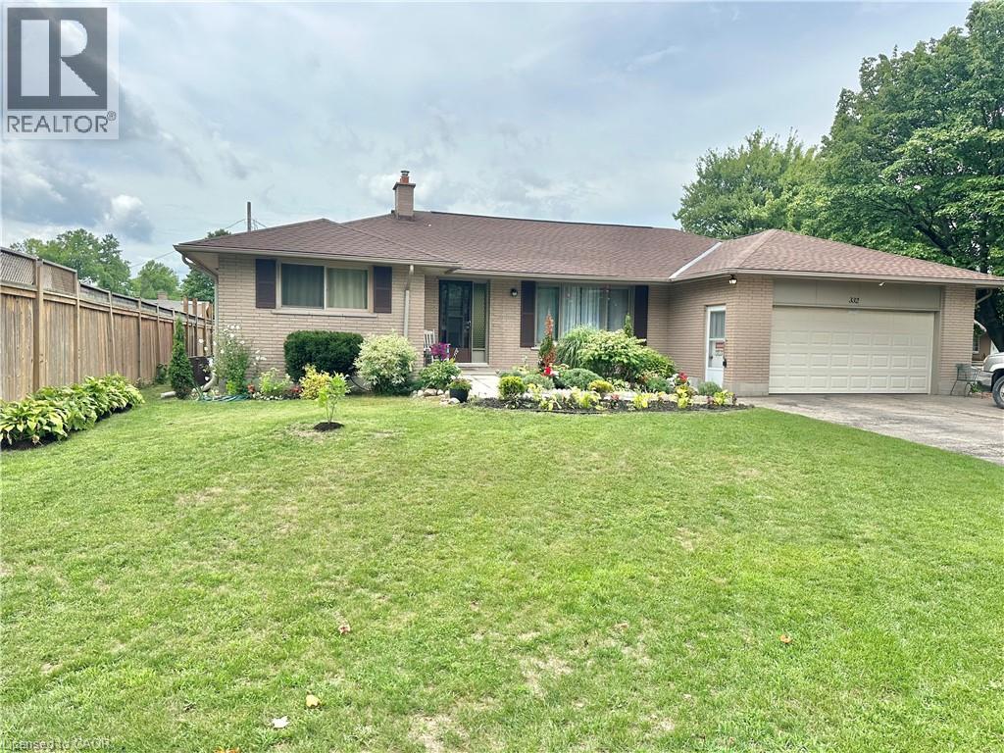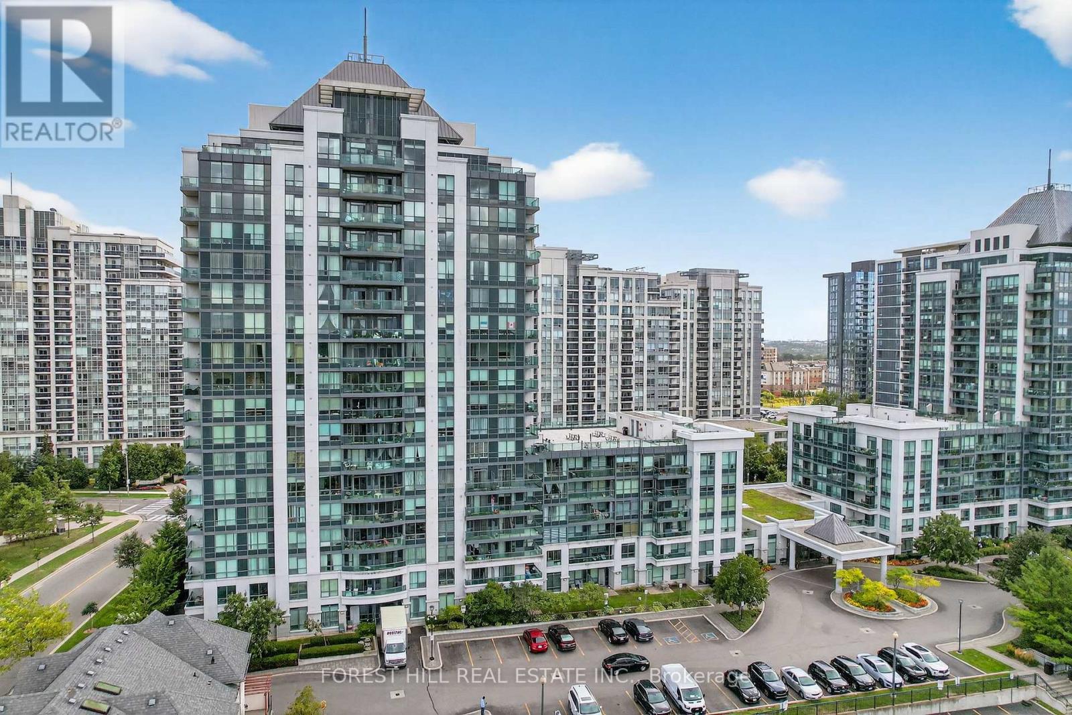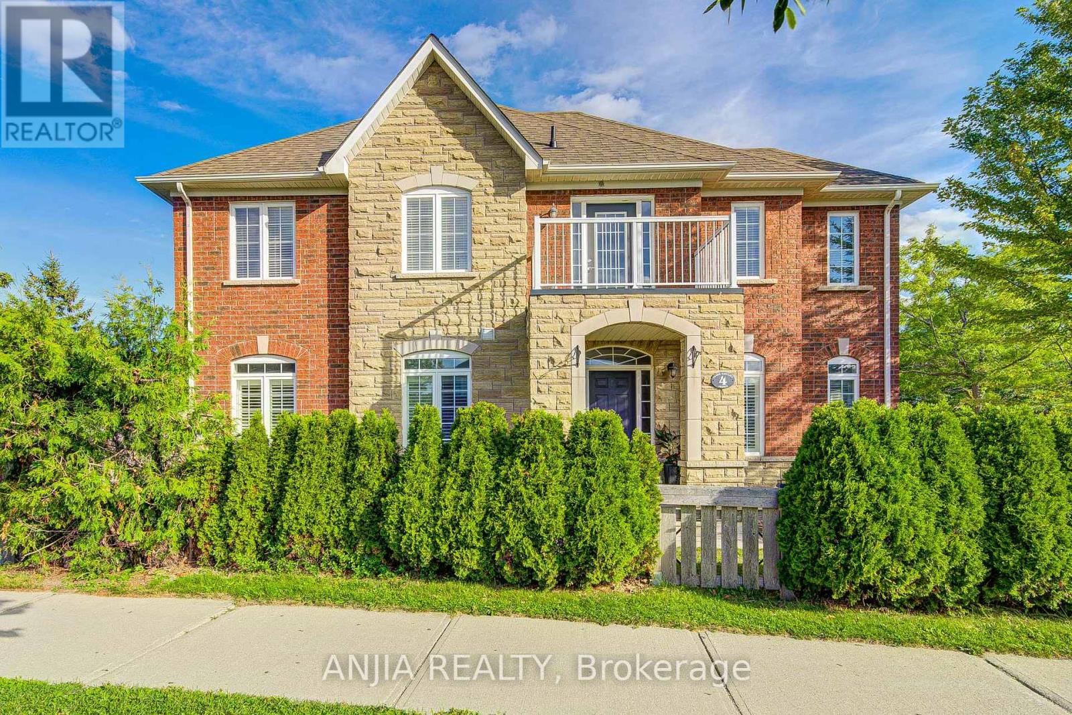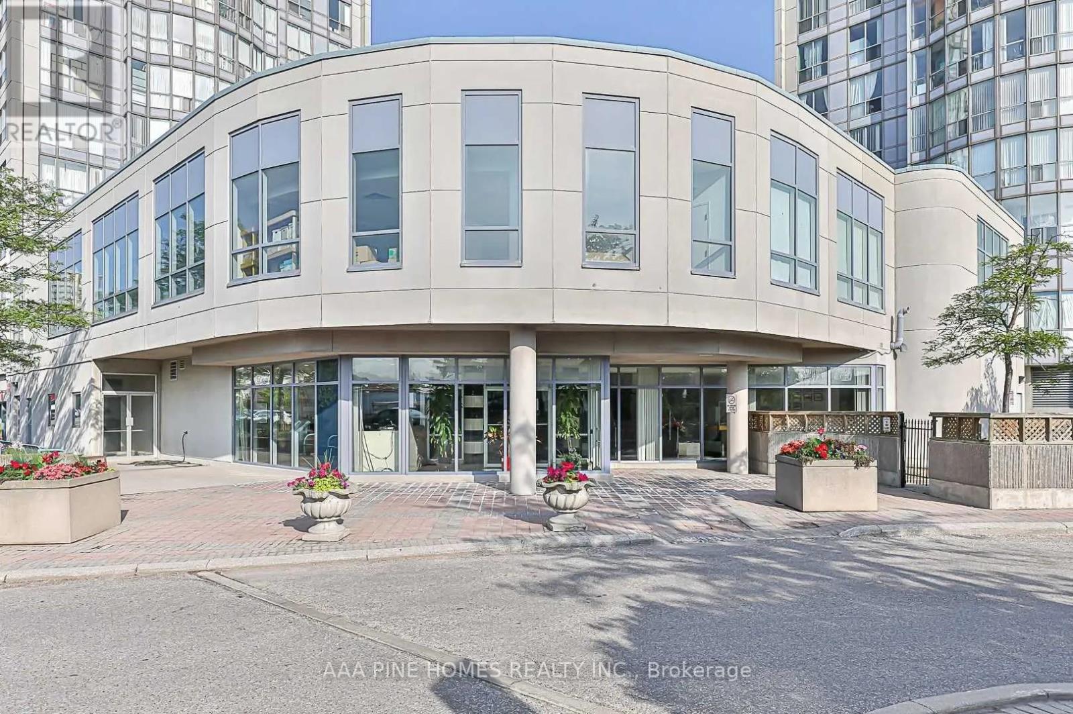330 East 15th Street
Hamilton, Ontario
Check out this SPACIOUS 1.5 Stry BRICK home in 10++ Location. The main flr offers great sized Liv Rm with bay window perfect for family games & movie nights. Din Rm. offers plenty of space for family gatherings or entertaining friends and the eat-in Kitch offer plenty of cabinets & prep space. This floor is complete with two spacious bedrooms and a 4 pce bath. The upper level offers a Master retreat w/5 pce ensuite. The lower level offers even more space with large Rec Rm. great place for the kids to hang out and the convenience of a 2 pce bath. This deep lot leaves plenty of room for your backyard oasis. This home needs some TLC and is being sold as is but the potential is there for this to be a great home. Spacious principle rooms and GREAT location in safe, tranquil neighbourhood close to ALL conveniences including shopping, highway, transit, hospital, library and SO MUCH MORE (id:41954)
332 Spydell Street N
Delhi, Ontario
Discover this charming 5-bedroom, 2-bathroom single-family home in Delhi, listed at $569,000! Enjoy gatherings in the spacious sunroom that overlooks the backyard, perfect for outdoor fun. The heated 2-car garage adds convenience, while the basement is thoughtfully designed for an in-law suite! Located near parks, schools, and local shops, this home offers the ideal blend of comfort and accessibility. Don't miss out on this gem! (id:41954)
59 - 3510 South Millway
Mississauga (Erin Mills), Ontario
A newly renovated end-unit townhome in the highly sought-after Erin Mills community, this 3+1 bedroom, 3.5 bathroom residence offers nearly 1,400 sqft of meticulously designed living space with a bright, modern aesthetic. Throughout the home, you'll find white oak flooring, solid hardwood stairs, and matte black finishes that create a sleek, cohesive look. The contemporary kitchen features porcelain countertops, brushed gold hardware, and brand-new appliances, offering the perfect blend of function and style. In the living area, an elegant electric fireplace with a custom fibreglass mantle sets a warm and inviting atmosphere. All bathrooms have been fully renovated with premium fixtures, modern vanities, and frameless glass shower doors for a spa-like feel. The primary bedroom is a true retreat, complete with a large walk-in closet customized for maximum storage and organization. Enjoy 4 parking spots (2-car garage + 2 driveway spots) and minimal condo fees, which include landscaping, snow removal, access to resident-only private pool, and exceptional management. Perfectly located near South Common Mall, Erin Mills Town Centre, Square One, and U of T Mississauga, with easy access to the 403, QEW, and GO transit. Surrounded by a family-friendly community featuring a private pool and play area, this move-in-ready home combines style, comfort, and convenience in one. End-units of this calibre are rare - book your showing today to experience it firsthand! (id:41954)
53 White Tail Path
Central Elgin, Ontario
Located in the Eagle Ridge development on the outskirts of St.Thomas is this Doug Tarry built IVYSTONE model. Currently under construction (Completion Date: September 17, 2025), this 2 Storey Home is rated both EnergyStar & Net Zero Ready, offering 2,297 square feet of premium, energy efficient, living space. Enter through your welcoming front porch into your spacious foyer and see for yourself how this beautiful home was designed with family in mind. The open-concept main floor features a gourmet kitchen (with quartz counters), a large island, and a walk-in pantry, ideal for hosting large gatherings. The great room provides a natural flow to the adjacent dining room, along with a den, a spacious mudroom, & powder room. Additionally, there's an insulated garage with a convenient storage bay. On the second level, you will find a sitting area perfect for reading or homework, a double-door entry into the large primary bedroom with a generous walk-in closet, and a 4pc ensuite that includes a beautiful tile shower and double vanity. Furthermore, there are two more bedrooms, a 4pc main bathroom, and a convenient laundry room. The unfinished lower level awaits your finishing touches that suits your own personal design while still having plenty of storage space. Doug Tarry is making it easier to own your first home. Reach out for more information on the First Time Home Buyer Promotion! Welcome Home! (id:41954)
63 Wheeler Court
Thames Centre (Dorchester), Ontario
Dorchester One-of-a-Kind Executive Home in Tiner Estates. Located on a premium court setting, partly backing onto ravine. Our well maintained 2 storey offers a rare opportunity in one of Dorchester's most sought-after neighbourhoods. Built in 1988, one owner home sits on a park-like setting surrounded by mature trees and lush gardens. Step inside to discover spacious principal rooms ideal for both comfortable family living and elegant entertaining. The main floor features a bright and functional layout, including a formal living room, a large dining room, a sunken family room with a cozy wood-burning fireplace, and a private office, perfect for working from home. The eat-in kitchen boasts stainless steel appliances & walkout access to the backyard, while large windows and patio doors flood the space with natural light. A convenient laundry room and 2-piece powder room complete the main level. Upstairs you'll find three generously sized bedrooms and a full 4-piece bathroom. The oversized primary suite offers his-and-her closets and updated ensuite (renovated within the last five years), featuring a soaker tub, tiled shower, and double vanity. Enjoy your morning coffee or unwind in the evening on the charming three-sided wrap-around porch, offering tranquil garden views from every angle. Updates include garage painting 2025, Septic weeping bed replaced July 2024, Roof shingles approx 10 years old, Washer/dryer approx 5 years old, garage door/opener approx 5 years old, A/C approx 5 years old. The full basement is untouched and includes a walk-up to the backyard offering excellent potential for additional living space, in-law suite, or income-generating apartment. Riding lawn mower negotiable. Conveniently located just 10 minutes to Highway 401, Veterans Memorial Parkway, easy access to London & surrounding areas. This exceptional home is a true pleasure to show. Don't miss your chance to experience it in person. (id:41954)
16 Bartor Boulevard
Barrie (Painswick South), Ontario
**This is a Freehold Link Home - No Shared Interior Walls**Welcome to 16 Bartor Blvd., a well maintained 4+1-bedroom, 3+1-bathroom home offering 1,787 AG SF in a quiet, family-friendly neighbourhood. This inviting property has been thoughtfully updated and is move-in ready. Large Foyer and carpet free staircase welcomes you into the open living area a warm, versatile space with a walkout to deck, perfect for gatherings. The eat-in kitchen, updated in 2020, features modern finishes, island, and a walkout to the deck, ideal for family meals and entertaining. Upstairs, you'll enjoy carpet free living in four generously sized bedrooms, including a primary suite with vaulted ceiling, walk-in closet and a modern renovated (2022) ensuite with large walk in shower. The professionally finished basement (2021) extends your living space with a spacious family/media room, a guest bedroom, and an additional full bathroom perfect for hosting visitors or creating a private retreat. Additional updates include a newer roof (2021), newer windows and front door, ensuring peace of mind for years to come. Enjoy the convenience of being close to Shalom Park, Lovers Creek walking trails, golf courses, and public transit, while just a short drive to Hwy 400, GO Station, Costco, Park Place, schools, restaurants, and shopping. This home combines style, comfort, and location making it the perfect place for your family to grow. Quick Closing Available! (id:41954)
871 Elgin Street
Newmarket (Huron Heights-Leslie Valley), Ontario
Welcome to 871 Elgin Street, Newmarket!Nestled in a quiet, family-friendly community, this charming detached back-split home, offers the perfect blend of comfort, space, and convenience. Featuring 3 bedrooms and 2 bathrooms, this home is ideal for families, first-time buyers, or anyone looking to settle into a welcoming neighbourhood.Step inside to a spacious main level where natural light fills the bright and inviting living and dining area, complete with large windows overlooking the front yard. The cozy kitchen offers space for family meals and includes a convenient walk-out to the side yard.Upstairs, youll find 3 bedrooms and a full bathroom, perfect for growing families. The lower level features a large rec room, ideal for family movie nights or entertaining guests. A generous crawl space provides excellent storage options, while the bonus room on the lower level offers flexibility as a home office, gym, or guest suite.Step outside to a spacious backyard, a true blank canvas surrounded by mature trees. Ready for your personal touch, whether its a garden, play area, or outdoor retreat.Located just minutes from many schools, parks, sports fields, shopping, dog park, library, arena, and walking trails, with easy access to Hwy 404, this home truly has it all.Dont miss this fantastic opportunity to own in one of Newmarkets most desirable neighbourhood. Book your showing today! (id:41954)
414 - 20 North Park Road
Vaughan (Beverley Glen), Ontario
This spacious corner unit 2-bedroom condo features a stylish open-concept layout with a private balcony. The modern kitchen is equipped with granite countertops and stainless steel appliances, flowing seamlessly into the bright living and dining areas. The primary bedroom includes a walk-in closet and direct access to a sleek four-piece bathroom, while the second bedroom offers generous closet space and a quiet retreat. A second four-piece bathroom is conveniently located in the hallway. Additional highlights include a front-loading Whirlpool washer and dryer, and a large front hall closet for extra storage. Located in a well-maintained building with amazing amenities, and just a short walk to Promenade Mall, public transit, top-rated dining, and some of the best shopping and services in prime Thornhill. (id:41954)
4 James Ratcliff Avenue
Whitchurch-Stouffville (Stouffville), Ontario
Nestled In The Heart Of The Family-Friendly Stouffville Community, This Beautifully Maintained Home Is Ideally Situated Near Hoover & 9th Line, Offering Easy Access To Parks, Schools, Transit, And Local Amenities. Located On A Quiet Street With An East-Facing Front, Providing A Spacious Yet Manageable Outdoor Space Enhanced By Backyard Interlocking.Step Inside To A Freshly Painted Main Floor With Smooth Ceilings And Pot Lights That Create A Bright, Airy Ambiance. The Layout Features A Welcoming Living And Dining Area, Alongside A Cozy Family Room Centered Around A Gas FireplacePerfect For Gatherings. The Modern Kitchen Is Equipped With Stainless Steel Appliances, Including A New Fridge (2024), Built-In Dishwasher (2023), Exhaust Hood (2021), And A Stylish Eat-In Area Ideal For Family Meals.Upstairs, You'll Find Three Spacious Bedrooms, Including A Comfortable Primary Suite With Ample Closet Space And A Private Ensuite. The Additional Bedrooms Are Generously Sized, Offering Flexible Space For Family, Guests, Or A Home Office.The Finished Basement Adds Valuable Living Area With An Open-Concept Design And A Fourth BedroomPerfect As A Guest Suite, Playroom, Or Media Lounge. With A One-Car Garage Plus Parking For Two More In The Driveway, All Window Coverings Included, And Thoughtful Upgrades ThroughoutThis Move-In Ready Home Offers Exceptional Value In A Growing Community. Dont Miss This Opportunity! (id:41954)
#1111 - 2550 Lawrence Avenue E
Toronto (Dorset Park), Ontario
Location, Location! Welcome to 2550 Lawrence Avenue East, Unit #1111, situated in a prime area that offers seamless connectivity throughout Toronto via public transit. This bright and spacious residence boasts 2 bedrooms, 2 bathrooms, One parking, and unobstructed views from the living area and primary bedroom. Notable features include quartz countertops in the kitchen and wooden cabinets. Residents enjoy 24-hour concierge services and a comprehensive monthly maintenance fee that encompasses air conditioning, heating, hydro, water, parking, and access to all building amenities. Conveniently located near Highway 401, Lawrence Subway, and TTC, with nearby access to a hospital and Centennial College. Don't miss this opportunity to acquire this beautiful apartment. (id:41954)
1103 - 2191 Yonge Street
Toronto (Mount Pleasant West), Ontario
Welcome to The Quantum North Tower by Minto a rare opportunity to own a bright and spacious 1 Bedroom + Den suite offering 700 sq. ft. of living space plus a 52 sq. ft. south-facing balcony. This thoughtfully designed floor plan features 9 ft ceilings, an open-concept living/dining area, and a modern kitchen with stainless steel appliances. Freshly painted in 2025 and equipped with an upgraded washer and Dryer (2021), this suite is move-in ready! All this in an unbeatable location at Yonge & Eglinton, steps to the subway, future LRT, restaurants, cafes, shops, parks, and entertainment. Includes 1 parking space and 1 locker. Enjoy amenities: 24-hr concierge, indoor pool, fitness centre, party room, billiards lounge, outdoor BBQ terrace, guest suites, and more. Luxury living in Midtown starts here dont miss this incredible opportunity! (id:41954)
17 Kintyre Court
Haldimand, Ontario
Welcome to this stunning 2-storey home offering over 3,300 sqft of finished living space, perfectly situated at the end of a quiet court on a pie-shaped lot close to schools and all amenities - perfect for families! Curb appeal boasts mature trees, landscaping, and a welcoming grand facade. Step inside to a spacious main floor featuring a bright kitchen with quartz countertops, island, and updated appliances, open to the family room with a cozy gas fireplace. A separate office provides the ideal work-from-home space. Dining room/living room offer more main floor space. Upstairs, the primary retreat impresses with a beautifully updated ensuite featuring a tiled glass shower, double sinks, and a stand-alone soaker tub. A rare oversized bedroom offers versatility as a teenagers retreat or an additional family room on the second level. The finished lower level is designed for entertaining with a custom bar, built-in wine and beverage fridges, a stylish glass-enclosed gym, and 2-piece bath. Outdoors, enjoy your private backyard oasis with a large covered patio, on-ground pool with newer deck surround, relaxing hot tub, and storage shed. This home seamlessly blends space, style, and lifestyleready for your family to move in and enjoy. Properties like this don't come up often - don't hesitate to come experience court living! (id:41954)
