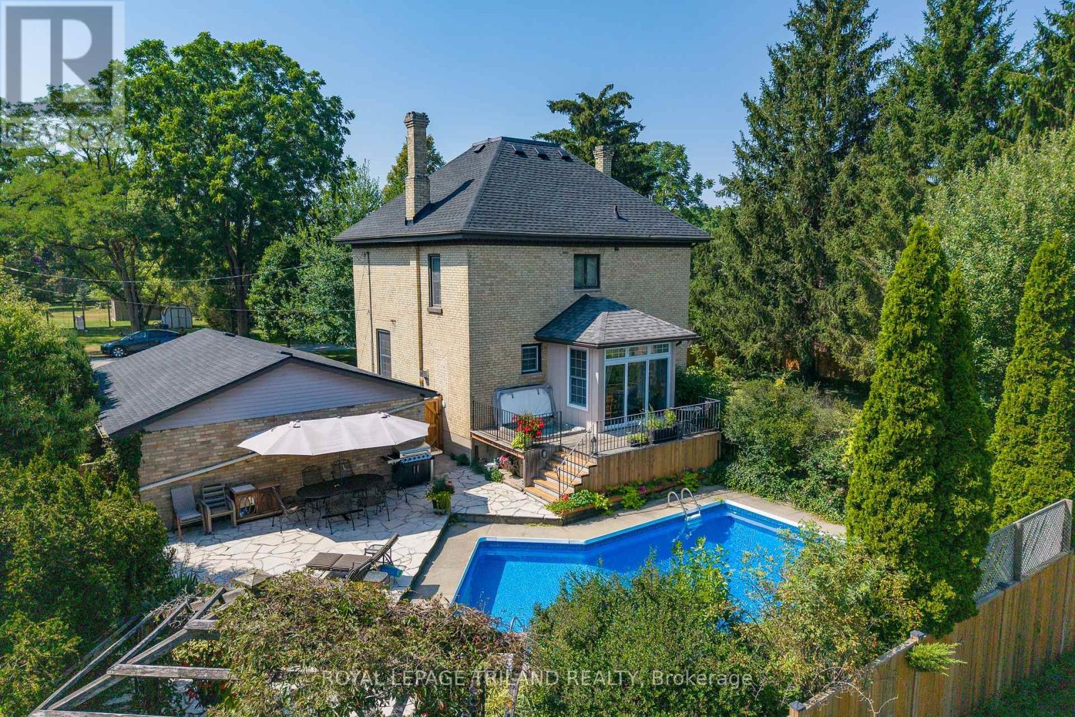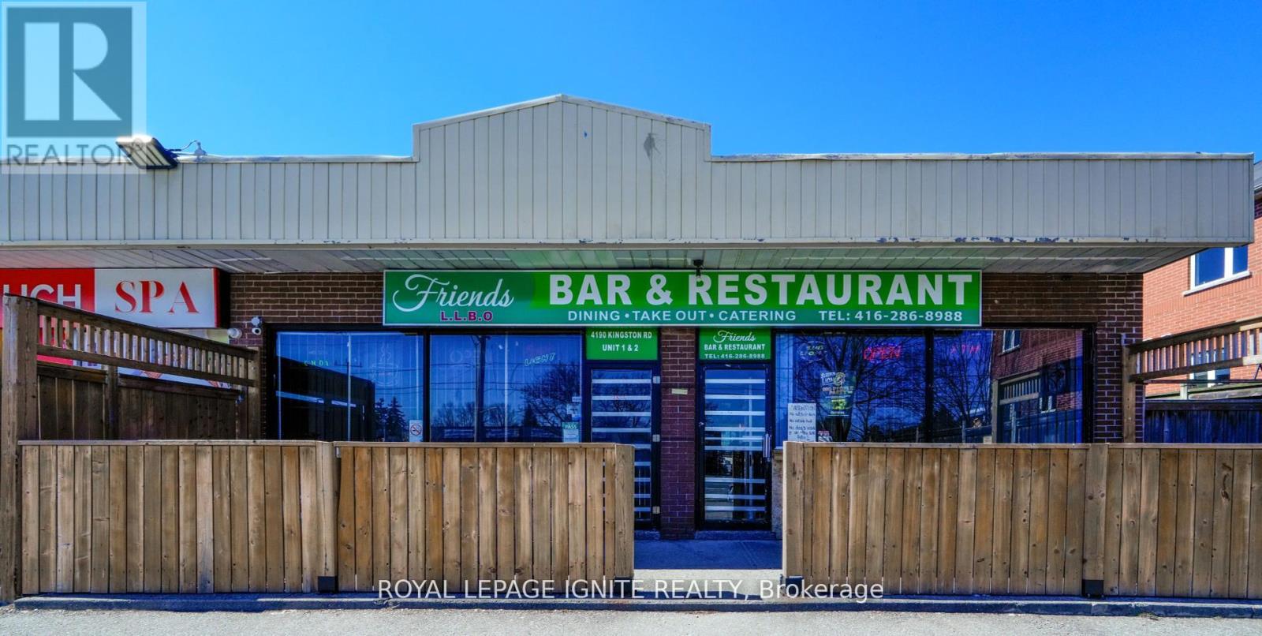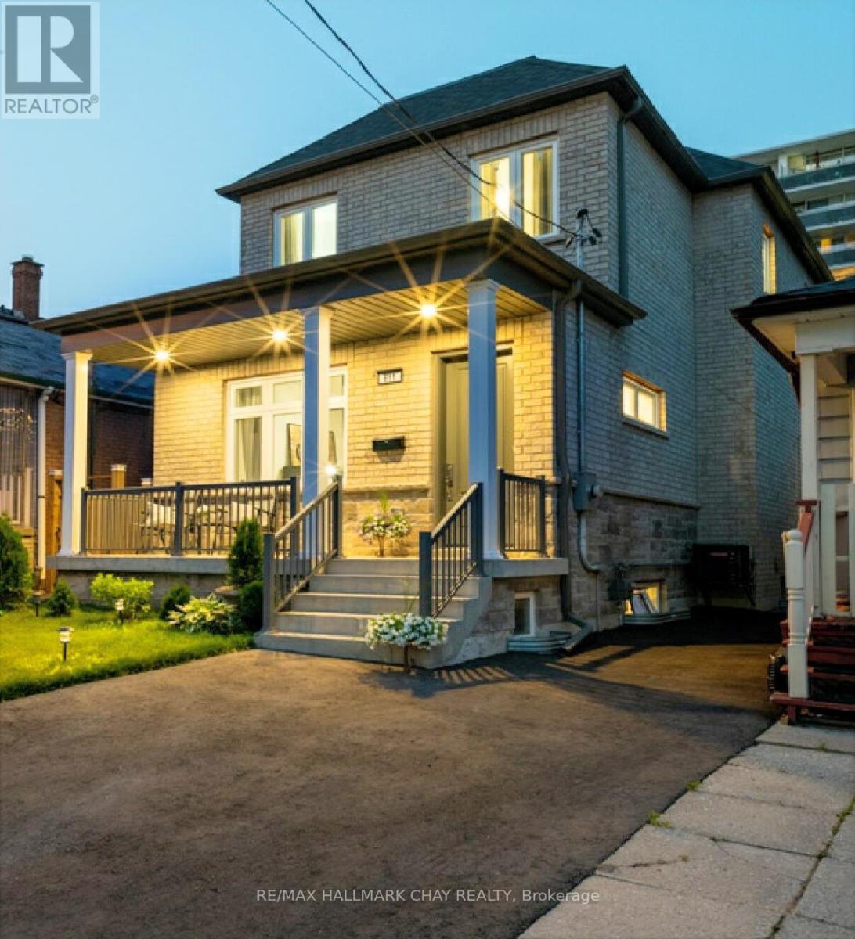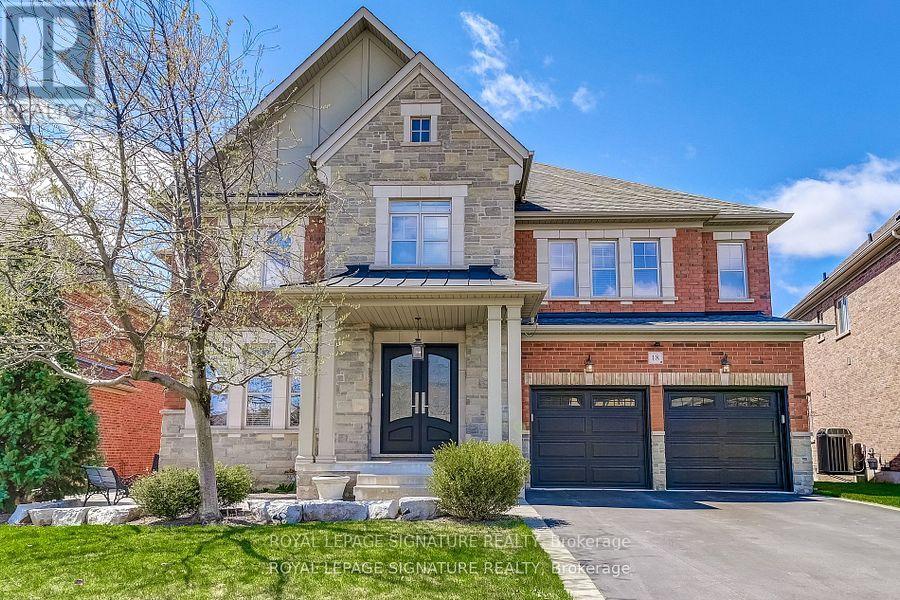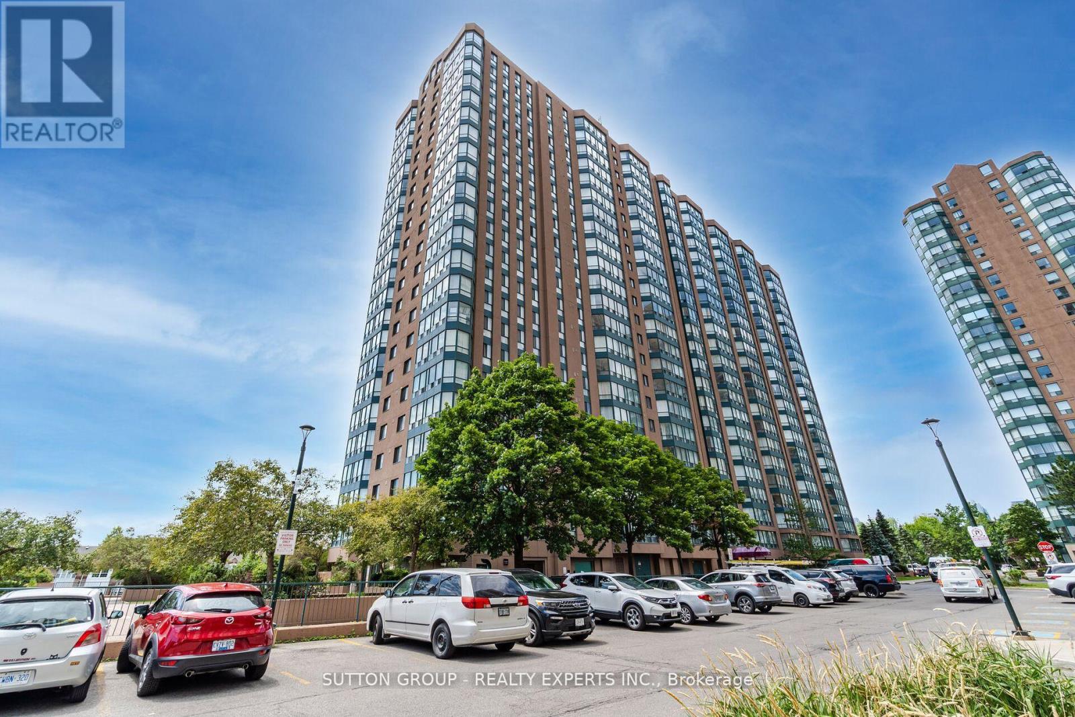190 Landsbridge Street
Caledon (Bolton East), Ontario
Welcome To 190 Landsbridge Located In Sought After South Hill Bolton. This Beautiful Bungalow Has Been Fully Renovated From Top To Bottom, Sparing No Expensive. This Open Concept Design Features Gorgeous Chef's Kitchen With Oversized Island Perfect For Entertaining. Main Floor Has 3 Bedrooms + 3 Lower Level Bedrooms, And 5 Bathrooms T/O Great For Large Or Multi-Generational Families. 3 Main Floor Walk Outs To Breathtaking Backyard Oasis, Complete With Pool. (id:41954)
127 Petch Avenue
Caledon, Ontario
Rarely found 5 Bed includes ONE BED WITH ENSUITE FULL BATH ON MAIN FLOOR, $80,000 Spent On Upgrades, TWO MASTER BEDROOMS WITH EN-SUITE ALONG WITH WALK-IN CLOSETS. Double Door Entry, Double Garage, 9 Ft Ceiling , Huge Primary Room with Spa-Like 5 Pc Ensuite with Walk-In Closet, Beautiful Great Room with Gas Fireplace, Georgios Kitchen with Stainless Steal Appliances, Sliding Door Walk-Out To Patio, High Efficiency Furnace, A/C and Hot Water Tank, Water Softener, No Carpets. Basement Has Legal Size Windows and Can Be Easily Converted to 3 Bedroom Apartment.Hardwood Flooring Throughout The House,Extended Quartz Countertop,Upgraded Appliances And Many More.Oak Staircase With Upgraded Rail Handle & Iron Pickets. (id:41954)
264 George Street
North Middlesex (Parkhill), Ontario
WELCOME TO YOUR OWN PERSONAL RESORT IN SMALL TOWN ONTARIO! This Parkhill gem has been meticulously maintained for over 40 years by the same owners & is absolutely loaded with premium amenities providing a package that is unbeatable in this price range! Nestled into the most desirable portion of Parkhill's quiet neighborhoods on a DOUBLE WIDTH lot with a fully fenced yard that includes a massive lawn space (ideal for a good sized ice rink, active kids, grandkids, or dogs, etc.) bordered by mature trees & also the spa-like pool setting with pergola and hot tub deck surrounded by flagstone. It's like 2 backyards in one! This premium location & with its oversized lot is surrounded by other large parcels fostering a rural feel but still being just steps away from all of Parkhill's convenient amenities. In addition to the exceptional landscaping & breathtaking setting, this stately & stunning century home doesn't miss a beat, from the 2022 kitchen & main level laundry/bathroom to the four corner bedrooms with the full bath upstairs. The list of upgrades is extensive: roof was brand new summer 2025, new pool liner, hot tub, & fence in 2023, & the 10-ft ceilings on the main level are in immaculate condition surrounded by updated thermal pane windows & hardwood flooring & it's all forced air gas heated & central air conditioned. This iconic property also offers a lot of storage space, with a full basement accessible by a separate entrance, a nice large storage shed, & a fair amount of space in the enclosed storage room at the back of the carport, which provides two covered sparking spaces in addition to the ample parking in the driveway. This carport could be easily walled-in to create a 2 car garage. Whether it's for entertaining a growing family or retiring in a quiet small town close to one of Canada's best beaches in Grand Bend just a few minutes up the road, if you can afford this level of luxury, you cannot afford to pass this up. This is a must see! (id:41954)
256 Ferndale Drive S
Barrie (Ardagh), Ontario
Beautiful semi-detached home in Barrie's most sought after location in the Holly area! This home features 3 bedrooms and 2.5 bathrooms with a finished basement that can be used as a 4th bedroom or a rec room. Over 1600 sq ft of finished living space. No need to worry about neighbours in your backyard, as this home backs onto the peaceful Ardagh Bluffs forest. Only minutes away you can hike through over 17km of trails. *UPGRADES* Roof (2020). New Window in Primary Bedroom (2025). Furnace (Owned 2016). A/C (Owned 2018). Hot Water Tank (Owned 2025). Back Door (2020). Front Door (2020). Extra Basement Storage (2023). Front Deck (2020). Back Deck (2022). S/S Stove and Microwave (2024). Direct access into the garage to the home. Ensuite bathroom with soaker jetted bathtub. Surrounded by the top schools, newest amenities and access to the highway is easy for GTA commuters! (id:41954)
1017 - 8 Trent Avenue
Toronto (East End-Danforth), Ontario
This suite is beautiful. Welcome to Suite 1017: a bright, breezy urban retreat perched high above Toronto's East End. Just steps from Main Street Station and the heart of the Danforth, this thoughtfully designed 1-bedroom suite blends modern style with everyday functionality. Inside, the open-concept layout features sleek upgraded laminate floors, a full-sized washer & dryer, and a spacious walk-in closet in the serene primary retreat. Low maintenance fees and high living. Every detail has been considered for flow, comfort, and convenience - ideal for those seeking simplicity without compromise. But the true standout? A private balcony with sweeping, unobstructed skyline views, including the CN Tower perfectly framed. From sunrise coffee to golden-hour sunsets, this is your front-row seat to Toronto's iconic skyline. Suite Highlights: 1 parking space + 1 locker; In-suite laundry; A+ location with a Walk Score of 97; Steps to transit, shops, cafes, and parks. Building Amenities: Fitness & Recreation: Fully equipped gym, recreation room, rooftop deck/garden, outdoor BBQ area. Social Spaces: Stylish party room, media lounge. Practical Comforts: Concierge service, visitor parking, bike storage, security system. Set on a quiet street yet moments from the energy of the Danforth, this home offers the best of both worlds: a peaceful retreat with everything at your doorstep. Move-in ready, stylishly appointed, and waiting for you. Welcome to easy living. (id:41954)
1&2 - 4190 Kingston Road
Toronto (West Hill), Ontario
Friends Bar & Restaurant presents an exceptional business opportunity now available for sale in a highly desirable location, nestled within a vibrant residential and commercial neighborhood. Known for its stellar reputation, this well-regarded establishment has earned glowing reviews and cultivated a loyal customer base over the years. With a strong foundation and consistent patronage, Friends Bar & Restaurant offers an ideal blend of location and popularity, making it a promising venture for continued growth and success. Whether you're a seasoned entrepreneur or venturing into the hospitality industry for the first time, this turnkey operation provides the chance to step into a thriving business with a solid track record and excellent market presence. (id:41954)
2345 Steeplechase Street
Oshawa (Windfields), Ontario
Absolute Showstopper in North Oshawas Desirable Windfields Community!Welcome to this modern and spacious 3-bedroom, 4-bathroom, 2-storey townhouse with a fully finished basement, perfectly designed for comfortable family living and smart investing. With over 1,800 square feet of thoughtfully laid-out space, the open-concept main floor seamlessly connects the living, dining, and kitchen areas ideal for entertaining or relaxing with loved ones. The house is freshly painted. The kitchen comes with stainless steel appliances. Upstairs, the bright and generously sized bedrooms include a stunning primary suite complete with a private 4-piece ensuite and a walk-in closet for all your storage needs. The finished basement offers a large recreation room, laundry and abundant storage, adding versatile living space for your familys needs. Perfect for first-time homebuyers and investors alike, this home enjoys quick and convenient access to Highways 407 and 412, plus proximity to Ontario Tech University, Durham College, and highly rated schools. Steps from Costco, Canadian Brew House, shopping, Major banks, restaurants, and transit, youll love the vibrant community and lifestyle this location offers. Dont miss out on this exceptional opportunity a perfect blend of modern living, community charm, and investment potential! *******Note: The seller will change the carpet to flooring on the main level and 1st floor before closing******* (id:41954)
8 Graywardine Lane
Ajax (Northeast Ajax), Ontario
Immaculately Maintained Townhome in a Family-Friendly Community! Step into this bright and spacious 4-bedroom home filled with natural light and thoughtful upgrades. Enjoy the elegance of smooth ceilings (no popcorn!), brand-new hardwood floors in all bedrooms, and modern pot lights throughout. Freshly painted and move-in ready! A unique feature of this home is the ground-level bedroom with a full ensuiteperfect for guests, in-laws, or a private home office. The main floor impresses with 9-ft ceilings, direct garage access, and a stylish kitchen with a brand-new light fixture and ample cabinet space. The second floor also impresses with 8-ft ceilings and includes generously sized bedrooms, with the primary bedroom featuring a large ensuite and walk-in closet. With 4 bathrooms total and plenty of storage throughout, this home is designed for comfort and functionality. The unfinished basement offers the perfect canvas to create your dream rec room, gym, or studio. Prime Location Perks: Walk to the Amazon Distribution Center, medical clinics, Dynacare labs, gym, restaurants, and Tim Hortons. Surrounded by top-rated schools, scenic parks, and walking trails. Easy access to Hwy 401, 407, 412, and just minutes to Ajax GO Station for commuters. Short drive to Costco, Walmart, Cineplex, Home Depot, and Ajax Community Centre. Enjoy low-maintenance living with a POTL fee of just $160/month, covering snow removal and landscaping. Bonus features include no sidewalk, allowing for extra parking, and ample visitor parking nearby. *** Note: A fireplace outlet unit is available in the living room.**** (id:41954)
611 Northcliffe Boulevard
Toronto (Oakwood Village), Ontario
Welcome to this Stunning & unique one-of-a-kind custom-built home! Over 4200 sq.ft of living space. Incredible attention to detail went into every inch of this masterpiece. Situated in a prime location, this luxurious property was completed in 2022 and built from foundation on up with top quality finishes throughout. Soaring 10' smooth ceilings on main floor & 9' on the 2nd flr & Bsmt. The elegant oak stairs with wrought iron pickets, pot lights, & skylight set the tone for the exquisite finishes throughout. The gourmet kitchen is a dream w/beautiful quartz countertops, top-of-the-line appliances & ample storage space. A practical breakfast bar seats four, perfect for casual meals. The open-concept layout seamlessly connects the kitchen, dining & living areas, ideal for entertaining. Doors are solid wood, adding to the high-end finishes and ensuring privacy and soundproofing throughout the home. Main living spaces feature luxury porcelain tile and all bedrms are finished with 3/4 inch oak HW flooring. 4 spacious bedrms w/luxurious primary suite with spa-like 5-piece ensuite w/standalone tub, dual sinks & oversized shower. Main floor bedrm (currently a den) with full adjacent bath is perfect for an in-law suite. All bathrooms include Moen fixtures & timeless tile finishes. Partially finished walk-up bsmt offers even more living space and endless possibilities for entertainment & relaxation. Basement is 80% complete w/drywall, spray foam insulation, electrical & rough-ins for a 4-piece bath & kitchen, ideal for rental income or In-Law apartment. Private separate entrance allows easy conversion. Truly a gem in a prime location, offering luxury, quality & style. Additional features include brick & stone facade, covered front & back porches with recessed pot lights, spacious backyard, high-eff. furnace & A/C, 200-amp service, & Low-E Argon windows. This home is amazing Value for the price! Don't miss the opportunity to make this exceptional custom-built home yours! (id:41954)
18 Flanders Road
Brampton (Credit Valley), Ontario
Stunning Home in the Prestigious Estates of Credit Ridge-Home features unparalleled luxury with approx. 4,217 sqft +1,600 sqft Finished Bsmt on a Premium Lot. A spacious driveway accommodating up to 7 vehicles, including a tandem 3 car garage, this home provides convenience and ample parking for large families or gatherings. Upon entry, you're greeted by an elegant foyer leading to the expansive main floor. The open concept living and dining rooms are perfect for entertaining, while the private office provides a quiet space for work. The family room features a striking gas fireplace and open to above ceiling with a beautiful waffle design. The breakfast area is bathed in natural light, with a garden door leading to a private deck, fenced yard and an interlock patio. The chefs kitchen is a dream, featuring S/S appls including a fridge, double built-in ovens, an induction stove top and a built-in dishwasher. The sleek quartz countertops are enhanced by a waterfall breakfast bar, providing plenty of space for meal prep and casual dining. A servery and a large W/I pantry provide additional storage and organization. A convenient entrance from the garage leads to service stairs down to the basement. The second floor features a serene retreat with 4 spacious bdrms and 3 baths. The primary bdrm is an oasis, featuring a cozy sitting area, a luxurious 5-piece ensuite with double sinks, a private toilet, a separate shower and a soaker tub. There is also a makeup counter, a window seat and an expansive walk-in closet. The 4th bdrm benefits from a3-piece ensuite. The finished bsmt is an entertainer's paradise, with a wet bar, games room, recreation room, exercise area and an additional office space. There's also a large cold room, workshop, storage room and utility room, providing ample storage and functionality. This is a MUST SEE property perfect for a growing family all you could need luxury, comfort and space to make lasting memories and make this property your new home! (id:41954)
4134 Medland Drive
Burlington (Rose), Ontario
Millcroft Freehold Townhome backing onto Ravine! Bright and spacious freehold townhome with a finished walkout lower level overlooking the ravine. Enjoy peaceful views and the sounds of nature from the main-level deck or lower-level patio. The large eat-in kitchen opens to a combined living and dining area, creating the perfect space for everyday living and entertaining. The private Primary Suite features a walk-in closet and spa-like ensuite with heated floors. Convenient bedroom-level laundry adds to the smart layout. The walkout lower level offers a huge family room, 3-piece bathroom, and direct access to a covered patio with deep backyard. Inside entry from the garage, plus driveway parking for 4 cars - a rare find! Ideally located just steps to shopping, schools, parks, Tansley Woods Community Centre, and Millcroft Golf Club. Minutes to HWY 403, 407, Appleby GO, and the lake. Don't miss this rare opportunity to own a ravine lot in the heart of Millcroft! (id:41954)
615 - 115 Hillcrest Avenue
Mississauga (Cooksville), Ontario
Spacious 1-Bedroom + Large Den Condo | Prime Location! Welcome to this beautifully designed 940 SqFt condo offering a bright, open-concept layout and modern urban living. The expansive living and dining area is filled with natural light from wall-to-wall windows, creating a warm and inviting atmosphere. The spacious primary bedroom features a large walk-in closet, while the sunlit den easily serves as a second bedroom, home office, or guest room. Enjoy the convenience of in-suite laundry with extra storage. Unbeatable location just steps to Cooksville GO Station, minutes from Square One Shopping Centre, and close to the upcoming Hurontario LRT, schools, parks, restaurants, and all major amenities. Ideal for commuters and anyone looking to enjoy city living with modern comfort. (id:41954)


