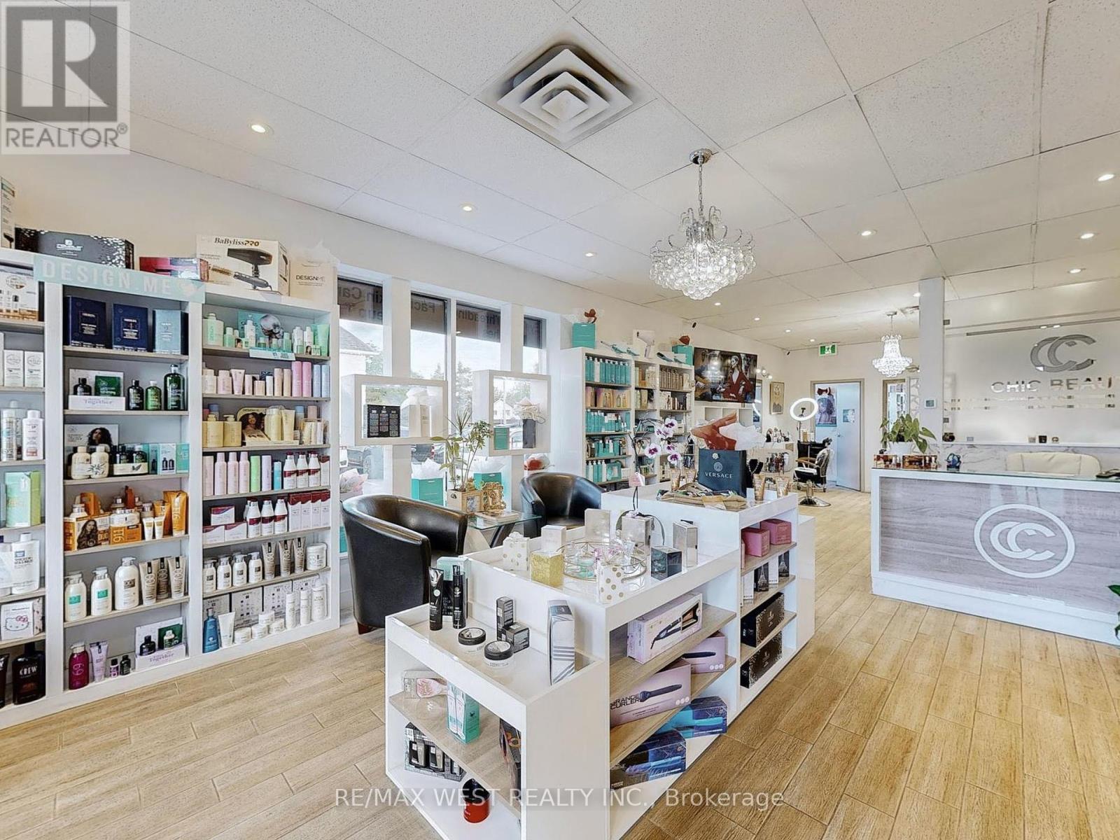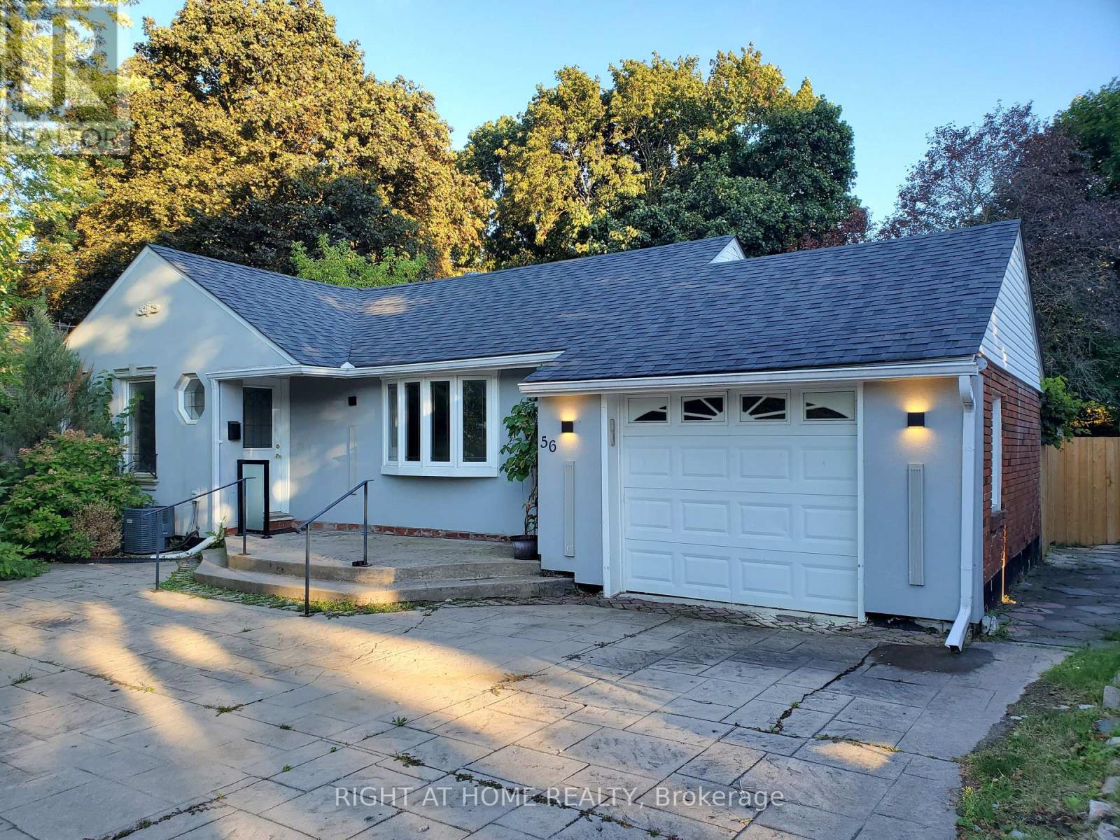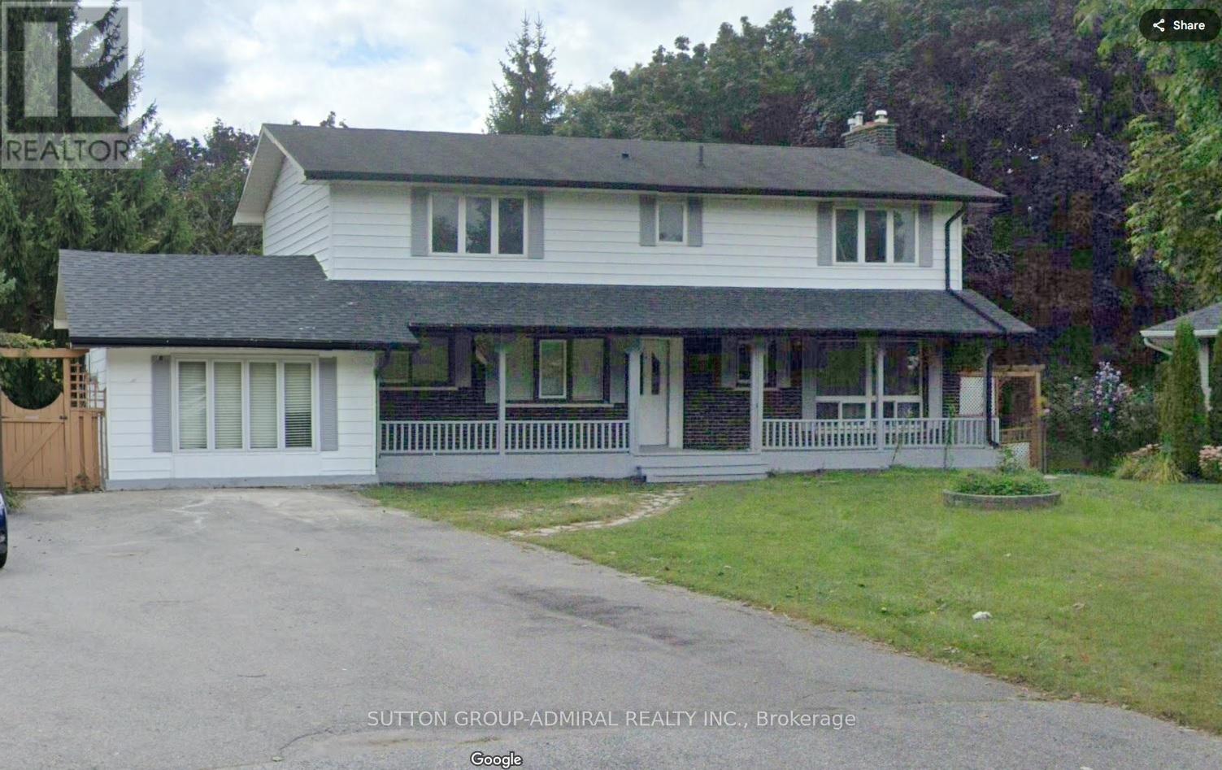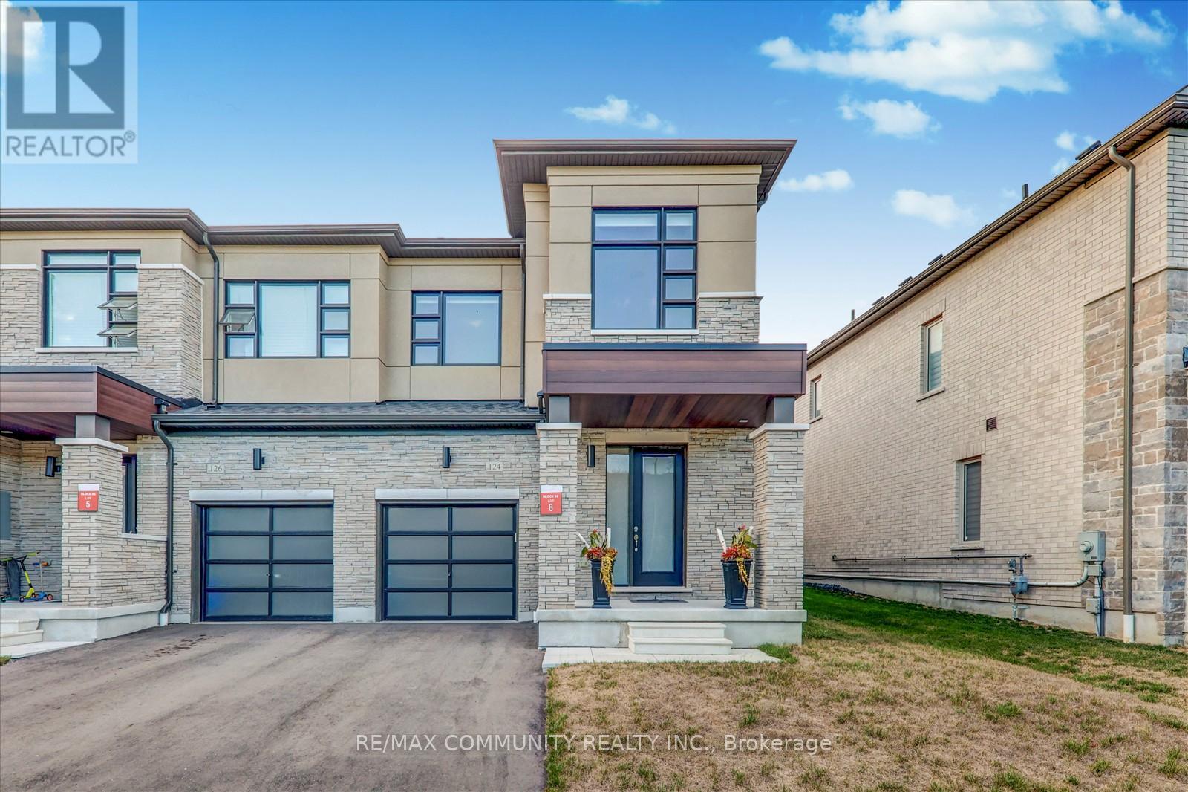69 George Avenue
Wasaga Beach, Ontario
Location and lot size are what set this property apart from others. 69 George Ave is just steps from Georgian Bay, minutes from Collingwood or Wasaga Beach. Set on a private 0.87-acre lot with your own treed forest, trails, flat green space, gardens and plenty of paved parking for vehicles, trailers, equipment, and more!!! This 3-bedroom, 2-bath raised bungalow has an open-concept main floor with large bright windows throughout, laminate floors, freshly painted and updated lighting. The kitchen features a gas stove, ample cabinetry, excellent storage, a peninsula, and overlooks the beautiful backyard. The large living and separate dining area has a walk-out to an oversized back deck, great for morning coffee.The primary bedroom offers a double closet, semi-ensuite and its own private balcony, while two additional bedrooms also feature double closets and natural light. The main floor is finished with a 4-piece bathroom. You will be pleased with the over size of each room in this home. The finished basement includes, separate entrance to the garage, a rec room with a gas fireplace and above-grade windows, a 3-piece bathroom, an office area with tile flooring, a laundry room, and more storage. The large backyard is built for relaxation and entertaining with a firepit area, gardens, mature trees, large paved patio area, large shed, under deck storage, potential for a pool or basketball court. A 25 x 30 two-car garage double deep depth perfect for workshop or extra car parking and a driveway with space for 10 or more vehicles mean there's parking for family, friends, and even your boat or RV. This well-maintained home combines practical living with incredible outdoor space in a sought-after location, making it a fantastic opportunity to enjoy everything Wasaga Beach has to offer. Just minutes from Collingwood, the beach, local trails, shopping, and a short walk to Georgian Bay, your dream home awaits. Extras: Roof (2021), Resurfaced Shed & Deck Boards (2024). (id:41954)
24 - 13071 Yonge St Street
Richmond Hill (Oak Ridges Lake Wilcox), Ontario
Thriving Turnkey Beauty Supply & Spa Business for Sale Prime Oak Ridges Richmond Hill Location! An incredible opportunity awaits! Own a well-established, fully renovated beauty supply and spa business, nestled in one of the busiest, high-traffic plazas in the area. Surrounded by top-tier anchor businesses including No Frills, Starbucks, and popular restaurants, this location guarantees non-stop visibility and foot traffic. Step into a beautifully designed, modern retail space renovated top to bottom with high-end finishes, custom-built shelving, and a professionally curated layout that maximizes both style and function. The back of the space features a fully equipped Beauty Spa, offering a wide range of in-demand aesthetic and beauty services in a serene and luxurious environment. This business is a one-stop destination for beauty lovers and professionals alike. It proudly carries a wide selection of luxury, high-demand beauty brands, serving the public as well as a loyal network of hair stylists, aestheticians, and other beauty industry professionals. With a large, loyal client database, a strong reputation, and consistent sales, this business is profitable from day one. Perfect for an entrepreneur or seasoned industry professional looking to step into a successful and fully operational business with tremendous growth potential. The sale of this business includes all furniture, equipment, inventory, and goodwill (a loyal, repeat customer base ensures ongoing success). Whether you're expanding your portfolio or following your passion, this is a golden opportunity to make your mark in the booming beauty industry. A great long term lease in place at the monthly rate of $3,700 taxes in. (id:41954)
56 Don Mor Drive
Newmarket (Central Newmarket), Ontario
Opportunity Is Calling! Welcome to Charming Bungalow On One Of The Most Desirable Streets In Central Newmarket! Large, Mature, Beautifully Landscaped Lot of 55 X 136 In Quiet, Family Friendly Neighborhood! Walk To Yonge St, Fairy Lake, Walking Trails, Trendy Shops & Restaurants On Historic Main St! Walking Distance To Schools & Transit! Close To Southlake Hospital, Newmarket Go & Upper Canada Mall! This Beautiful Renovated Property Features TWO Fully Separated Units Offering A Great Opportunity To Buyers Who Wants To Create Extra Income In Addition To Future Capability Of Building A New Custom-Built Home. (id:41954)
210 Mackenzie Crescent
Caledonia, Ontario
Affordable bungalow located on a quiet dead-end street in North Caledonia. Large, pie-shaped lot. Gleaming original hardwood through the living/dining room (with patio doors to back deck)and continues through to the three upstairs bedrooms. The main floor features a 4-piece bath, kitchen, and a super cute enclosed sun porch, completing the level. The lower level offers a 4th bedroom, a large rec room with a gas fireplace, the laundry area and a super convenient 3-piece bath. The location of this home is within walking distance of grocery stores and schools. (id:41954)
48 Montreal Circle
Hamilton, Ontario
Welcome to 48 Montreal Circle! This beautiful 3000+ square foot home exudes elegance with its' high end quality, brilliant floor plan and attractive decor. Location: The home is set in an upscale neighbourhood just a stroll away from Lake Ontario beach front and public park. Shopping amenities are close by and highway access convenient is just minutes away. Exterior: The attractiveness of the home is highlighted by a stucco finish in the front and all brick for the balance. The double door front entrance is introduced with a covered porch and there are an array of generous size and shaped windows lending itself to a bright and airy feel. Interior: The interior of the home is amazing. Going through the front door you enter a vestibule area. from there you enter the living room area and if you go left around the corner to the front of the home there is an office/den area and the coat closet and 2 piece bathroom in the hallway. Beyond the living room is the inviting dining area and just around the corner is the awesome high caliber custom kitchen with its superb craftsmanship cabinetry, large island and high end appliances. Open to this area is the family room with a gas fireplace and between these 2 areas is the patio doors to the back deck which overlooks the yard and the treed area beyond providing a beautiful view of nature and added privacy. The upper level is amazing with its 4 generous sized bedrooms all with ensuites plus an open loft area for further enjoyment. All the flooring is either beautiful large porcelain marble look tiles or engineered hardwood. The basement level is unfinished however has outstanding options with its high ceilings and generous space. This is an outstanding quality home and should be seen to be fully appreciated! (id:41954)
696 Jasmine Crescent
Oshawa (Centennial), Ontario
This big beautiful home with 4 oversized bedroom, with a family and office on the main floor, has a walkout basement and large lot. Located in a highly sought out, quiet and safe neighborhood. This stunning home is brimming with exceptional features! Recently updated, it boasts fresh paint, a modern kitchen outfitted with sleek stainless steel appliances and elegant quartz countertops. The inviting family room flows seamlesly out to a beautifully appointed deck, ideal for entertaining freinds and family. The bright three-bedroom Basement offers it's own walk-out to a private patio, perfect for relaxation and enjoyment. Both the kitchen and bathroom have been newly renovated. (id:41954)
124 Ogston Crescent
Whitby, Ontario
Modern 2-Year-Old End Unit Freehold Townhome 1750 Sqft of Stylish Living! Built by Deco Homes, this spacious and beautifully appointed townhome offers an open-concept layout with 9-ftceilings and sleek laminate flooring throughout. A striking stained wood staircase and smart Nest thermostat add both charm and convenience. Natural light pours in through large windows, illuminating the sunken foyer with direct access to the garage, garage door opener, and remote. The great room flows into a family-sized kitchen featuring granite countertops, a functional centre island with breakfast bar, upgraded cabinet hardware, ceramic tile flooring, and Frigidaire stainless steel appliances. The bright breakfast area opens to the backyard via sliding glass doors. Upstairs, enjoy a dedicated laundry area, double linen closet, and three generously sized bedrooms. The primary suite is a true retreat, complete with a walk-in closet and a luxurious 4-piece ensuite featuring a large glass shower and a freestanding soaker tub. Located just minutes from Highways 412, 407, and 401, and close to Whitby GO Station, parks, schools, and shopping centres this home blends comfort, style, and unbeatable convenience. (id:41954)
3909 - 397 Front Street W
Toronto (Waterfront Communities), Ontario
Bright & spacious 1 Bed + Den, 1 Bath corner suite ~733 sq ft (per builder). Perched on the 39th floor with coveted NE exposure & sweeping floor-to-ceiling wrap-around windows showcasing CN Tower, Rogers Centre, city & lake views. Features new flooring, modern kitchen with quartz counters, built-in appliances & large island. Primary w/ his & hers closets + versatile den/office/sitting area. Parking & locker incl. Steps to The Well, King West & TTC. (id:41954)
201 - 319 Merton Street
Toronto (Mount Pleasant West), Ontario
Freshly painted, airy 1+1 suite offering 656 sq. ft. of well-designed living space with 8'11" smooth ceilings in prime Midtown. Brand new vinyl wood-look flooring (2025). Spacious kitchen with breakfast bar, ample counter and cupboard space. Open-concept kitchen and living area with floor-to-ceiling windows and walk-out to a quiet balcony overlooking the inner courtyard. Ensuite laundry. Blinds and curtain rods included. Large bedroom with double closet and a window overlooking the quiet courtyard. Den is spacious enough to serve as a child's bedroom or private office, complete with French door. Quiet balcony (5'x9') with views of the pool, hot tub, and landscaped courtyard terrace. BUILDING AMENITIES include: a large library, office/party room with Wi-Fi, games room, underground parking with car wash, bicycle storage, ample visitor parking, and EV charging available through property management. Guest suites (currently $110/night) and the fully refurbished gym (with all-new equipment) are currently being upgraded. Additional features: 24-hour concierge, indoor saltwater pool with garden terrace, hot tub, sauna, party room, billiards/games room, and meeting/boardroom. LOCATION HIGHLIGHTS: Walk to Davisville subway station. Runners will love nearby trails at Mt. Pleasant Cemetery, the Beltline Trail, and 225 acres of surrounding green space. OPEN HOUSE: Saturday 11am to 1pm with a gift for coming. (id:41954)
322 Thimbleweed Court
Milton, Ontario
Almost 2000 square feet of living space! Modern Gem in picturesque Milton! This Pride of Ownership home is located on a quiet family friendly street. This Beautiful 4 Bedroom Semi Detached Home Is Nestled In One Of Milton's Newest & High Demand Subdivisions. The Master Bedroom Features a 4 Pc Ensuite & Custom Walk In Closet. Convenient Upstairs Laundry! The home boasts a Separate side entrance. Income potential! Parking for up to 3 cars! - California Shutters and Blackout Blinds (2022) Upgrades include Full slab quartz back splash, Premium Kitchen W/Quartz Countertops, Fully Fenced Backyard, All lighting/potlights, Custom closets throughout, Gas range with double oven, Large Centre Island, Hardwood throughout, California shutters w/blackout blinds, Nest thermostat, Ring doorbell, Tankless hot water, Upgraded tiles, Smart garage door opener and more!!! Fantastic Location Close To Schools, Grocery Stores, Gyms, Community Centers, Public Transit, And Much More!! (id:41954)
32 Brookwater Crescent
Caledon, Ontario
Welcome to Your Dream Home in a Serene Ravine SettingStep into refined comfort with this beautifully maintained GreenPark-built gem, offering approximately 2,600 sq. ft. of elegant, family-friendly living space. Ideally nestled in a quiet, modern, and walkable community, this 4-bedroom, 2.5-bathroom home combines luxurious living with unbeatable convenience- perfect for todays discerning homeowner.Backing onto a tranquil ravine and surrounded by lush greenery, this home is a private retreat that offers both serenity and connection. Its also ideally located near top-rated schools, medical facilities, retail centers, and a network of scenic trails, giving you access to everything you need, right at your doorstep.Inside, you're welcomed by a freshly painted, sun-filled interior with a semi, open-concept layout thats perfect for both family life and entertaining. The chef-inspired kitchen features soft-close cabinetry, quartz countertops, upgraded flooring, and a stunning custom crushed stone range hood. It flows seamlessly into the spacious dining area and cozy living room- anchored by a custom crushed stone fireplace thats the perfect focal point for family gatherings.Step out onto your expansive deck and take in the peaceful ravine views. With a BBQ gas line hook-up, outdoor hot water line, and professionally hardscaped yard, your backyard is ready for everything from summer barbecues to quiet mornings with a cup of coffee. Additional thoughtful upgrades include: Exterior pot lights for elevated curb appeal, Heated garage for year-round comfort, HRV system and humidifier to help maintain fresh, healthy indoor air, Energy-efficient systems and owner hot water tank for long-term savings & UV air filtration system for added peace of mind. The walk-out basement is a blank canvas, ready to become your dream home theatre, gym, in-law suite, or recreation space. This home is move in ready with a rare opportunity to own a home where nature, luxury & convenience converge. (id:41954)
16 - 745 Farmstead Drive
Milton (Wi Willmott), Ontario
Welcome to this stunning end-unit townhome in the desirable Willmott neighbourhood, offering 1,550 sq ft of thoughtfully designed living space. Backing onto serene greenspace, this home features parking for two vehicles plus visitor spots, an inviting open-concept layout, and stylish upgrades throughout. The kitchen boasts rich dark wood cabinetry, a herringbone tile backsplash, stainless steel appliances, stone countertops, and direct access to an extended deckperfect for entertaining. The bright living and dining area showcases hardwood floors, upgraded lighting, and a neutral palette that creates a warm, welcoming atmosphere. Upstairs, the primary suite includes a Juliette balcony and a beautifully renovated ensuite with a glass-enclosed shower, soaker tub, and dual vanity, while two additional bedrooms share a convenient main bath. The upper-level laundry room adds everyday ease, and the walkout basement with oversized windows offers endless potential for customization. With interior garage access, a main floor powder room, and modern finishes throughout, this townhome is the perfect blend of comfort and style. Roof (2023) (id:41954)











