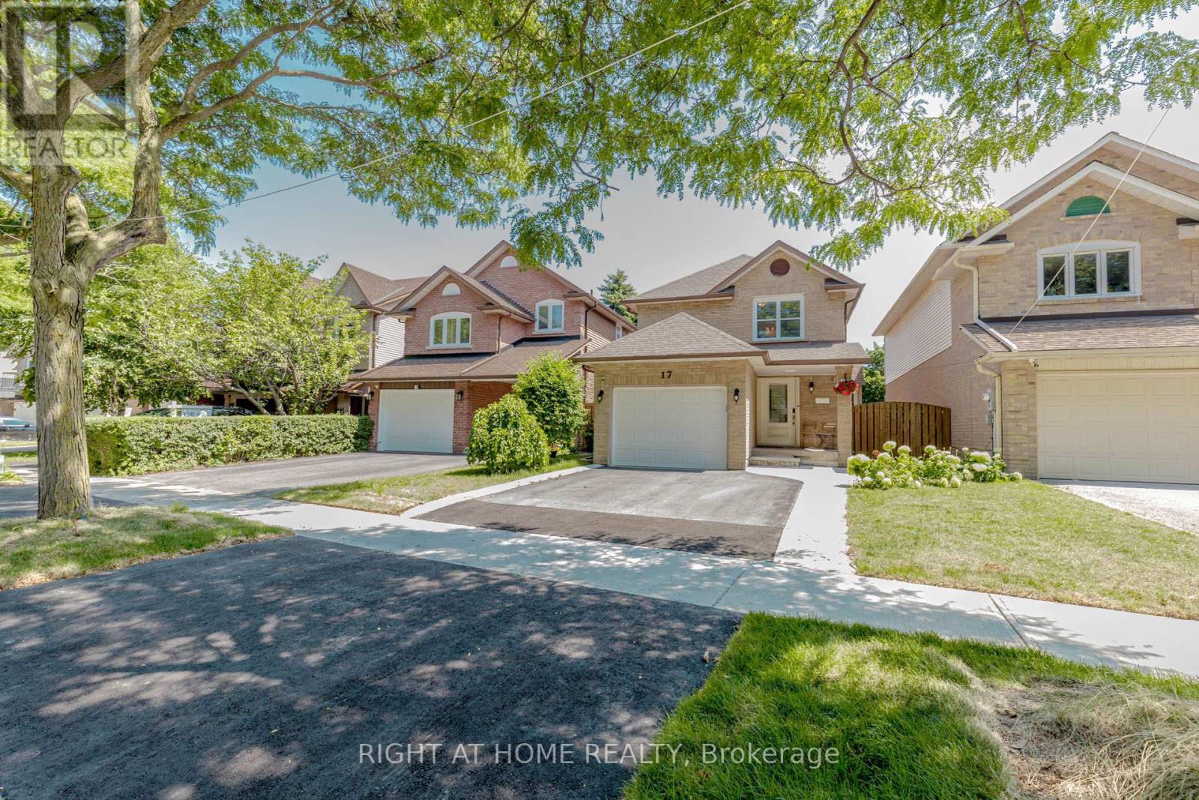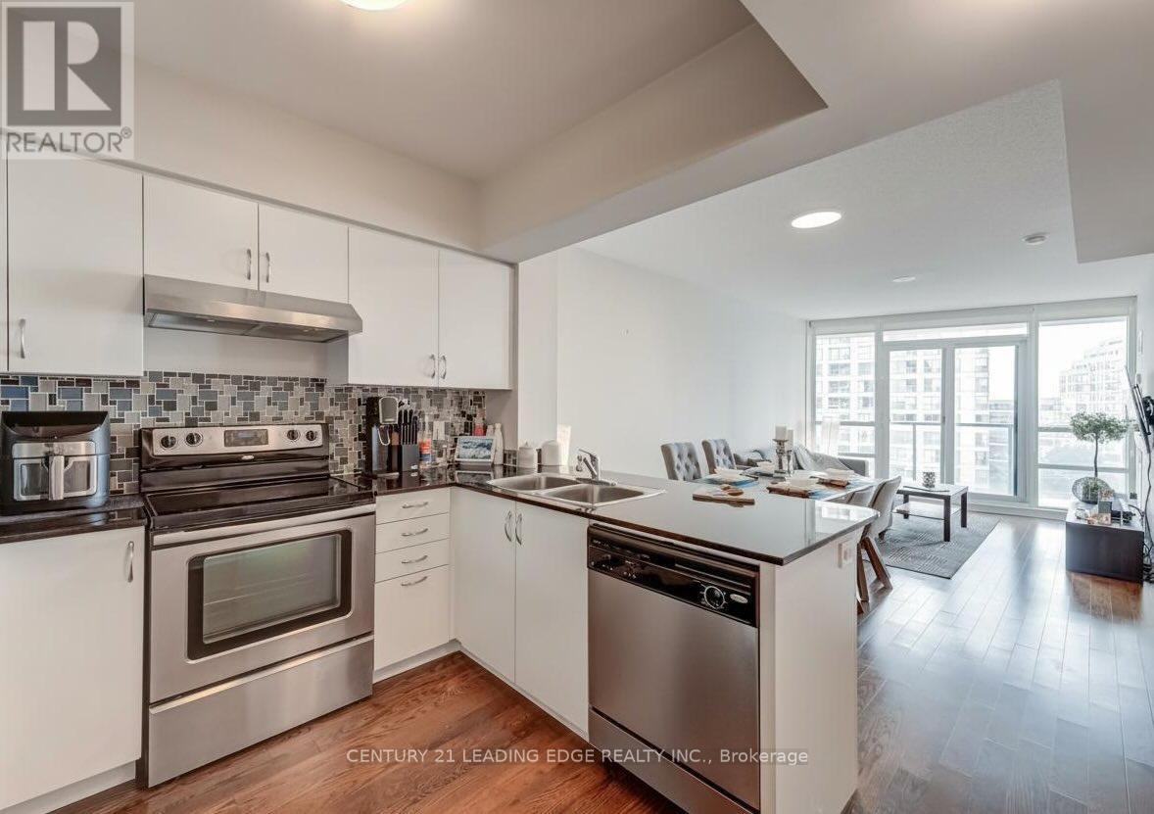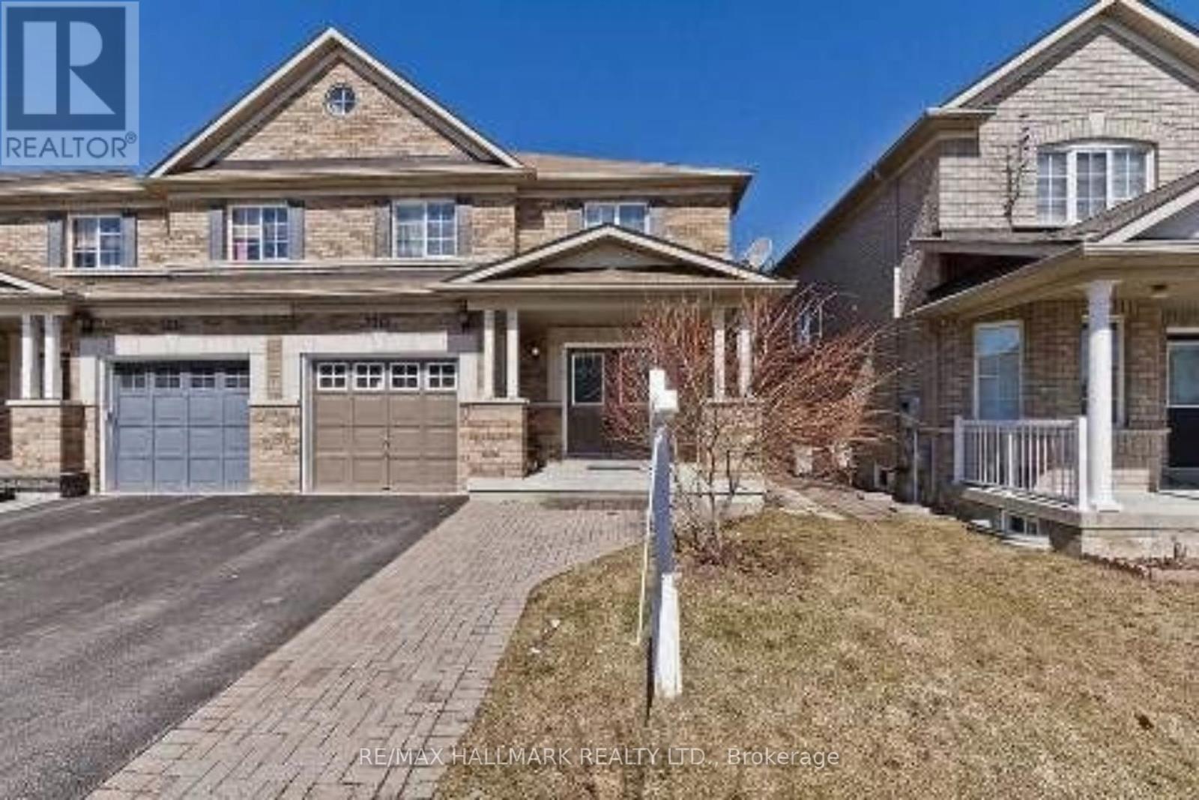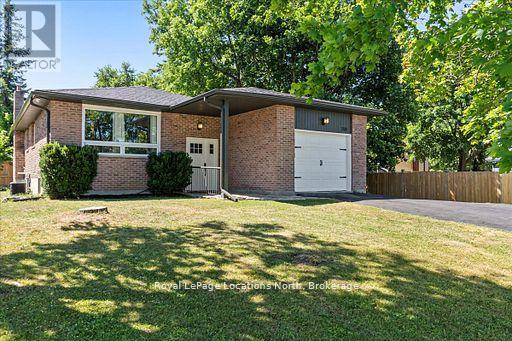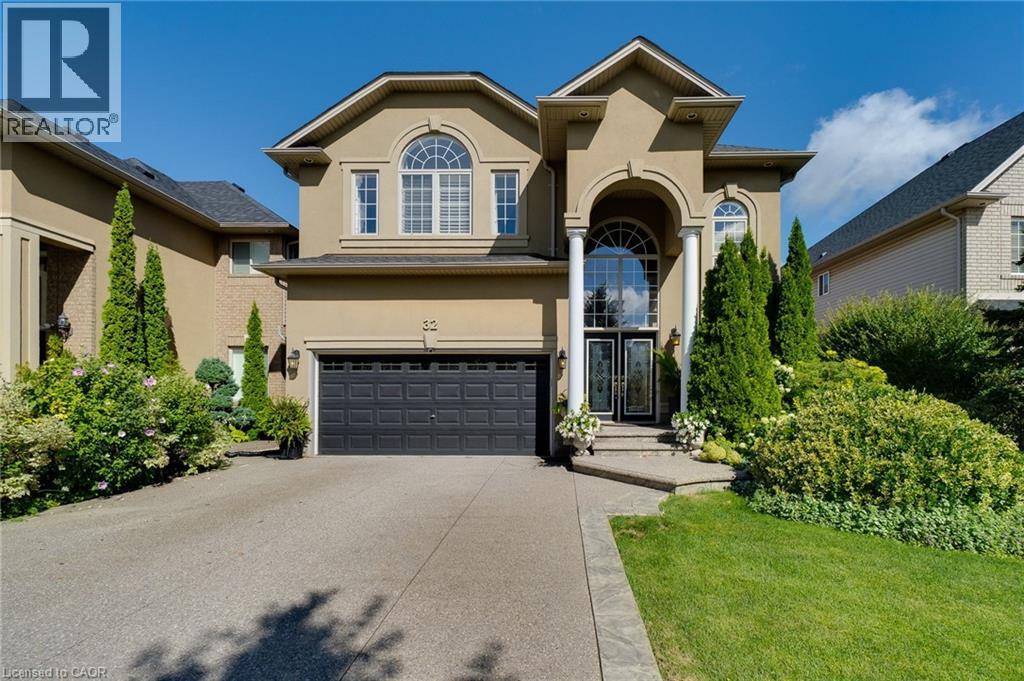3902 - 2220 Lake Shore Boulevard W
Toronto (Mimico), Ontario
Welcome to Suite 3902 @ 2220 Lake Shore Blvd W, a beautifully maintained two-bedroom, two-bathroom residence perched high on the 39th floor of the Westlake Residences in the heart of Humber Bay. Now available for sale and offered vacant for immediate possession, this spacious and light-filled condo is an exceptional opportunity for both end-users and investors seeking refined urban living with stunning lake views. From the moment you enter, you're greeted by a bright and airy atmosphere enhanced by floor-to-ceiling windows that frame expansive west-facing vistas of Lake Ontario and the surrounding skyline. The layout is thoughtfully designed with a split-bedroom configuration that ensures both privacy and comfort. The interior has been well maintained and features modern charms, creating a welcoming and cohesive living space. The open-concept kitchen is wrapped with full-sized stainless steel appliances, stone countertops, and ample cabinetry, making it a functional and stylish hub for cooking and entertaining. The living area seamlessly connects to a generous balcony ideal for enjoying serene sunsets or morning coffee with a view. Residents enjoy a vibrant, self-contained community with everyday essentials right at their doorstep. Metro, LCBO, Starbucks, Shoppers Drug Mart, restaurants, cafés, fitness studios, and TTC access all within walking distance, this location offers the perfect blend of convenience and lifestyle. The surrounding area also features waterfront trails, parks, and easy access to downtown Toronto. This well-managed building offers an impressive suite of amenities, including 24-hour concierge, a fully equipped fitness center, indoor pool, sauna, hot tub, yoga studio, rooftop terrace with BBQ areas, guest suites, a squash court, spa, and elegant lounge spaces. Every detail has been designed to offer residents an elevated standard of living in one of the city's most desirable lakeside neighbourhoods. Don't miss out on this incredible opportunity! (id:41954)
17 Garden Avenue
Brampton (Brampton West), Ontario
Welcome to 17 Garden Avenue a charming, meticulously maintained detached family home on a quiet, tree-lined street in Brampton West. Set on a rarely offered extra-deep 135 ft landscaped lot, this 3-bed, 4-bath home blends modern upgrades with timeless warmth. Enjoy a fully finished basement with new flooring, pot lights & full bath, renovated main-floor washroom, large cedar deck & gazebo. Recent 2024 upgrades include an owned tankless water heater, energy-efficient heat pump, new washer & microwave, and a smart thermostat. Minutes to GO Station, parks, schools & Downtown Brampton. (id:41954)
45 Algarve Crescent
Toronto (Weston-Pellam Park), Ontario
Welcome to this Fabulous Home which showcases true pride of ownership throughout! Built in 2002 to last, with craftsmanship and style seldom seen in modern home construction. The upgraded custom kitchen features built-in appliances, ceramic backsplash, a large centre island, and upgraded granite countertops. The main floor with 9' ceilings offers hardwood and ceramic flooring, an open-concept living/dining area, including a main floor laundry and a convenient powder room. Upstairs, enjoy three spacious bedrooms, including a primary with a 4-piece ensuite, a main bathroom, and a skylight that fills the home with natural light. The finished basement with separate entrance includes two bedrooms, a full kitchen, living/dining area, separate laundry room, and a 4-piece bathroom ideal as a nanny suite, in-law suite, or private apartment (offering potential rental income of at least $2400). Complete with a detached double car garage, this home is move-in ready and perfect for families or investors. Tucked away in a quiet pocket yet still extremely convenient neighbourhood in mid-town Toronto, close to The Stockyards, The Junction & Corso Italia neighbourhoods along with upcoming Go train station. (id:41954)
75 - 100 Maritime Ontario Boulevard
Brampton (Airport Road/ Highway 7 Business Centre), Ontario
Great opportunity to own a fully equipped, turnkey Shawarma/ Indian restaurant, quick-service restaurant (QSR) in a prime Brampton location. Queen and Airport high traffic plaza, This beautifully renovated, licensed sit-down restaurant offers a diverse menu featuring shawarma and Indian cuisine, with setup for quick service, takeout, and third-party delivery apps. Currently 100% absantee-run making it excellent investment with endless growth potential for an owner-operator or investor. This Restaurant can be Converted into any other Cuisine Indian, south Indian, or Hakka, LANDLORD APPROVAL REQUIRED This 1200 Sqft is fully Renovated ,Turnkey Operation and Endless potential and possibilities. Lease 9 years, Rent $6900 Include Tmi & HST. Fully *** EXTRAS **** 17 FT Hood, 6 burner Stove, 5ft Flat Grill, 1 Fryer, 1 Shawarma Grill, ECT.. (id:41954)
1148 Westhaven Drive
Burlington (Tyandaga), Ontario
Tucked into the family-friendly Tyandaga neighbourhood, this spacious semi-detached home sits on an impressive (approx)165-foot deep lot backing onto a tranquil ravine--offering unmatched privacy and direct access to nature. Surrounded by scenic trails and just minutes to Tyandaga Golf Course, downtown Burlington's vibrant restaurants, waterfront beach, and iconic pier, this location offers the best of both outdoor living and urban convenience. The lovely exterior blends stone, brick, and siding, framed by mature trees and landscaped gardens. A large covered front porch welcomes you into an inviting interior featuring hardwood floors, California shutters, and a bright open-concept layout. The spacious living/dining area is anchored by a cozy gas fireplace with wood mantle--perfect for family time or entertaining. The expansive eat-in kitchen boasts granite countertops, custom cabinetry, stainless steel appliances, and a peninsula with breakfast bar. A breakfast nook with walkout to the backyard offers the perfect spot to enjoy morning coffee with a view. Upstairs, soaring ceilings above the foyer and staircase add a sense of grandeur. The oversized primary suite features California shutters and a 4-piece ensuite with separate tub and shower. Two additional bedrooms, an upper-level laundry room with sink, and a full main bathroom with large vanity and shower/tub combo round out this functional family floorplan. Step into the backyard retreat--partially fenced and thoughtfully landscaped with privacy trees, arbour stone, and a garden shed. Enjoy the wood deck with awning and privacy wall while soaking in the natural beauty of the ravine setting. A rare blend of comfort, style, and location--this home is move-in ready and waiting for your family to make it their own. (id:41954)
5679 Ethan Drive
Mississauga (Churchill Meadows), Ontario
Welcome to 5679 Ethan Drive A Beautiful 4-Bedroom Semi in Prime Churchill Meadows!Located in the heart of Churchill Meadows, one of Mississaugas most desirable neighbourhoods, this spacious 4-bedroom, 3-bathroom semi-detached home offers just over 2,000 sq. ft. of well-maintained living space (not including basement) perfect for families or professionals.The main floor features gleaming hardwood flooring, a convenient walk-in from the garage, main floor laundry, and brand new stainless steel appliances. Large windows throughout the home allow for an abundance of natural sunlight, creating a warm and inviting atmosphere. Upstairs, you'll find four generously sized bedrooms. The primary bedroom includes a private ensuite and a walk-in closet for added comfort and functionality. The fenced backyard offers a private space ideal for relaxing or entertaining.This home is ideally situated close to highways 403 and 407, high-ranked schools, public transit, plazas, Erin Mills Town Centre, and places of worship. A fantastic opportunity to own a move-in ready home in a family-friendly and convenient location. (id:41954)
601 - 2240 Lake Shore Boulevard W
Toronto (Mimico), Ontario
Beyond the Seas Largest 1+Den with Jaw-Dropping Views & Premier Amenities. Welcome to waterfront living at its finest! This rare offering is the largest 1 bedroom + den,1 bathroom suite in the building, combining generous square footage with breathtaking views of both the Toronto skyline and Lake Ontario. The open-concept living and dining area is bright and spacious, framed by floor-to-ceiling windows that flood the home with natural light. Step onto your private balcony and take in the panoramic views a perfect backdrop for morning coffee or evening relaxation. The modern kitchen features full-sized appliances, stone counters, a breakfast bar, and ample storage. The spacious primary bedroom offers a large closet, while the versatile den can serve as a home office, guest room, or creative space. A 4-piece bathroom, in-suite laundry, owned parking, and locker add everyday comfort and convenience. As part of a sought-after Humber Bay Shores community, residents enjoy access to resort-inspired amenities including an indoor pool, fitness centre, sauna, party room, guest suites, concierge, and more. Outside your door, you'll find lakefront trails, Humber Bay Park, cafés, shops, groceries, and easy access to TTC, the Gardiner, and downtown Toronto. Perfect for first-time buyers, down-sizers, or investors, this oversized 1+den offers unbeatable value, functionality, and views you'll never outgrow. Don't miss your chance to own the largest 1 bedroom + den in the building. (id:41954)
3137 Sunnyhill Drive
Mississauga (Applewood), Ontario
Rare home located on a pie shaped lot in a serene cul de sac conveniently located to all major highways/amenities. With 3 separate entrances it is perfect for multi generational living or income potential. Hardwood or ceramic throughout (NO carpets), freshly painted, large principal bedrooms, Primary bedroom has rare 3 piece ensuite bath. Ground floor has a huge laundry room (perfect Kitchen conversion), 4 piece bathroom, bedroom (No closet) and large family room with sliding door leading to pie shaped lot. Furnace, AC and humidifier 2015, Roof 2018. 3rd Entrance from garage to home, leading to lower level basement with fireplace and kitchen. Unique 1.5 car garage with entire 2nd floor loft for added storage. (potential to extend kitchen to loft area). This is a unique home in fabulous quiet area, first time ever offered for sale by original owners. Book a showing - Must be seen to understand full potential, perfect for living with adult children who want self contained own space or for a large extended family arrangement. (id:41954)
3213 Ridgeleigh Heights
Mississauga (Churchill Meadows), Ontario
Attention investors, flippers/renovators, handymen and visionaries! A rare opportunity awaits in the highly desirable Churchill Meadows community of Mississauga. This spacious 3+1 bedroom, 3.5 bathroom semi-detached home offers a great open layout and endless potential for those ready to roll up their sleeves and add their finishing touches. The property requires some TLC but sits on a strong foundation, offering excellent potential to add long-term value, making it an ideal project for investors, contractors, or families looking to create their dream home in a prime neighborhood. The location is unbeatable, close to top-rated schools, parks, Erin Mills Town Centre, Credit Valley Hospital, and the brand new Churchill Meadows Community Centre with state-of-the-art facilities. With easy access to Highways 403, 407, and 401, commuting across the GTA is convenient while still enjoying a peaceful residential pocket surrounded by green spaces and trails. This is your chance to secure a well-located property with a solid framework at a value-packed price point, transform it into something spectacular, and reap the rewards of living or investing in one of Mississauga's most sought-after areas. Do not miss out on the rare opportunity to unlock the true potential of this home. Bring your creativity, your tools, and your vision, and make it shine! (id:41954)
201 Beech Street
Clearview (Stayner), Ontario
Raised bungalow within walking distance to shops, restaurants, and amenities in the heart of downtown Stayner. Set on a deep 217-foot lot with mature trees and a private backyard, this raised bungalow offers serious outdoor space and room to entertain. The large wrap around deck, accessible from the kitchen, overlooks the backyard area. Ideal for summer gatherings, BBQs, or simply enjoying the peaceful setting.The main floor offers 3 bedrooms, a 4-piece bath, large windows, a cozy living room with fireplace, and a kitchen with stainless steel appliances just off from the dining area.The lower level offers a fully finished basement with a huge rec space, a gas fireplace, a second full kitchen with bar seating, an additional bedroom, full bathroom, and an office nook. Plenty of space for the entire family. (id:41954)
32 Chambers Drive
Ancaster, Ontario
Welcome to 32 Chambers Drive, a stunning 3+1 Bed, 4 Bath home located in the beautiful Meadowlands. Perfect home for multi generational families, full in law suite with huge windows and your very own separate entrance. Walking through the front doors you are welcomed by a grand foyer with soaring ceilings, an open concept kitchen/living room. The kitchen is a chef/entertainer's dream with granite counter tops, back splash, pantry, stainless steel appliances, and plenty of storage. The main living room boasts floor to ceiling windows that fill the space with natural sunlight, a gas fireplace and amazing view of the mature Colorado/Blue Spruce trees that line the backyard property. Sliding glass doors lead you out to your back cedar deck, a perfect place to enjoy your morning coffee, and on those bright sunny days the electrical awning can provide shade. The second floor offers 3 spacious bedrooms. A large primary room with beautiful windows, high ceilings, built-in storage, and a full ensuite complete with soaker tub, double vanities and shower. Another 4 piece bathroom and the convenience of laundry also on the upper floor. The lower level includes a full in-law suite, bedroom, 4 piece bathroom, laundry, full kitchen, and bonus room that can be used as a home office or gym. Professionally installed concrete in the front and back exterior, sprinkler system, garage access and side entry into kitchen. Conveniently located to shopping, schools, parks, walking trails, transit and major highways. This home is sure to impress!! (id:41954)
42 Charles Street E Unit# 2409
Toronto, Ontario
Welcome to 42 Charles Street E Unit 2409. This 625 sqft luxurious 2-bedroom corner suite features soaring 9 ft ceilings, southeast exposure, and abundant natural light. Enjoy 307 sq.ft of wraparound balcony space with stunning city views. Ideally situated near Yonge & Bloor, with easy access to U of T, Toronto Metropolitan University (formerly Ryerson), upscale shopping, fine dining, and the entertainment district. Resort-style amenities include a fully equipped gym, games room, rooftop lounge, outdoor infinity pool, and 24-hour security. (id:41954)

