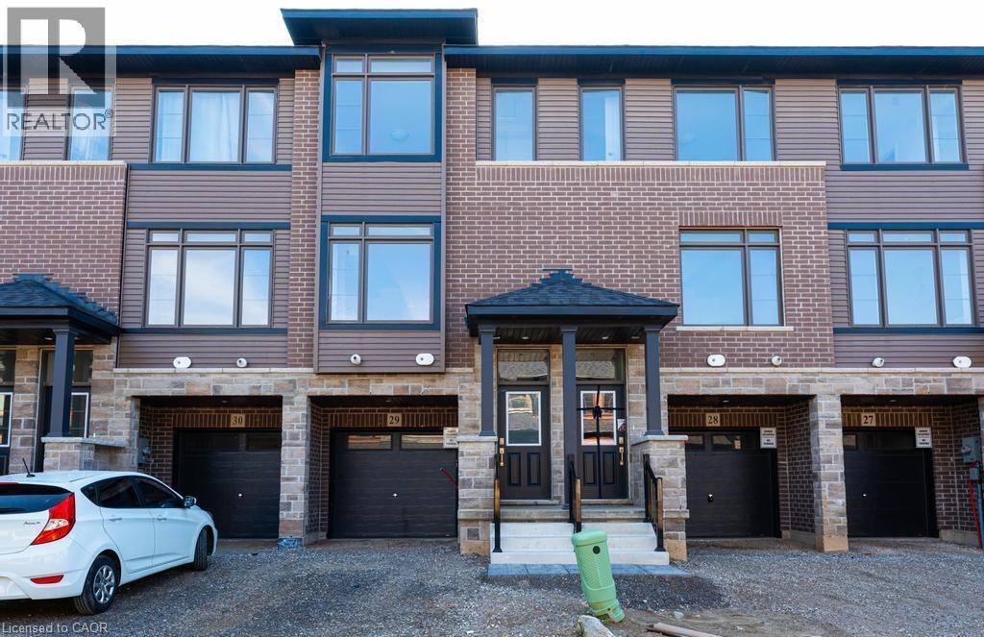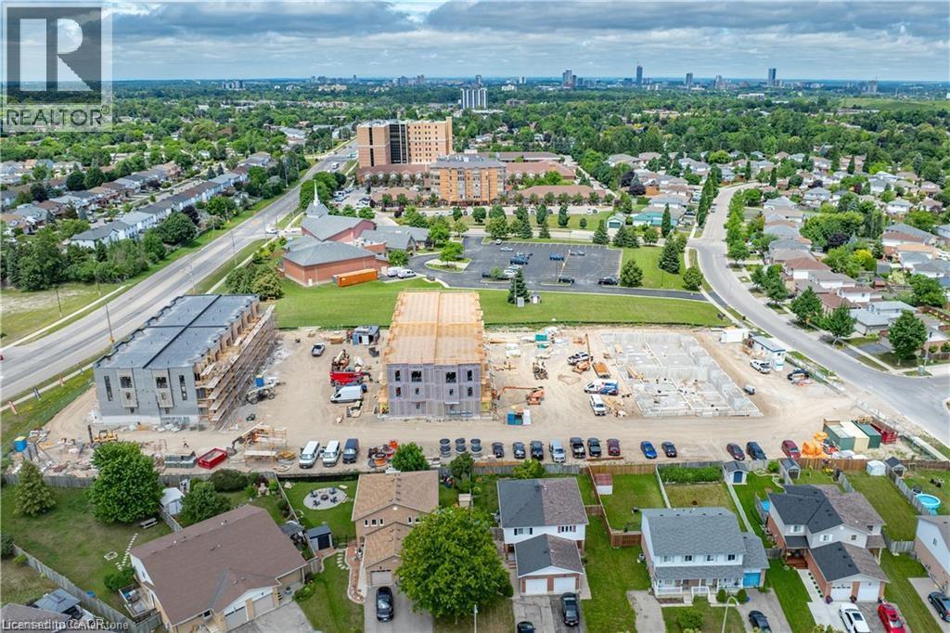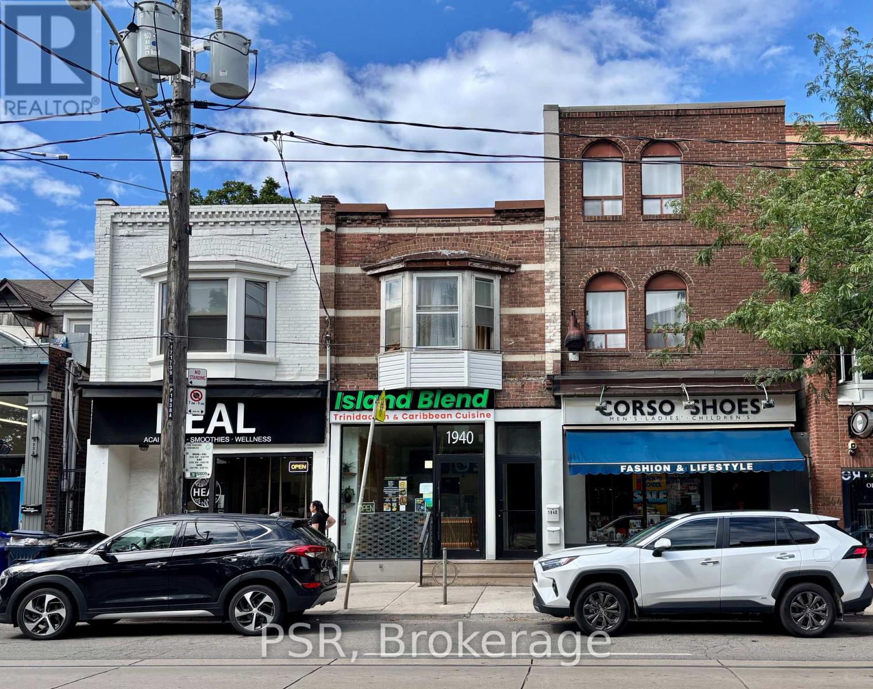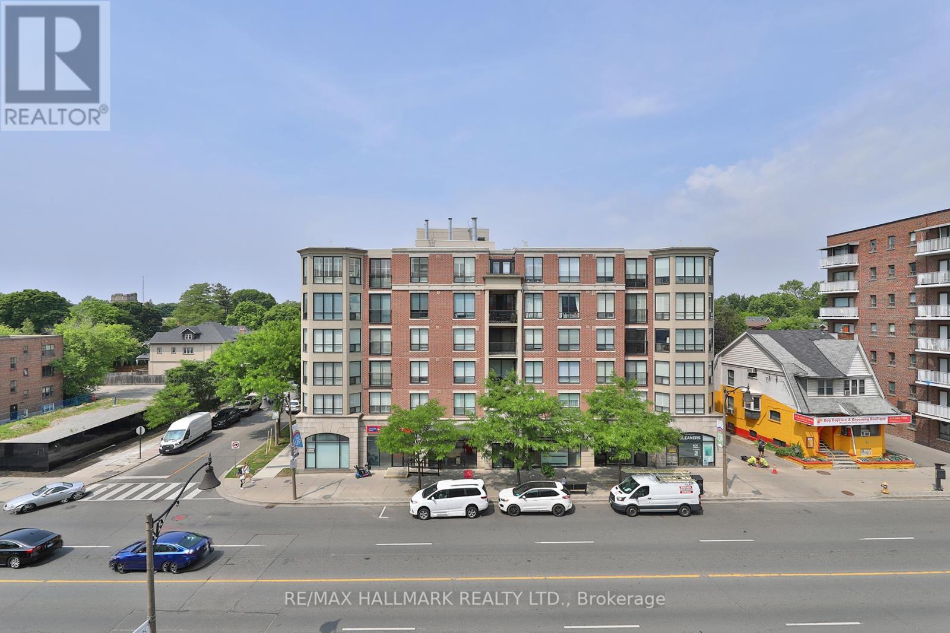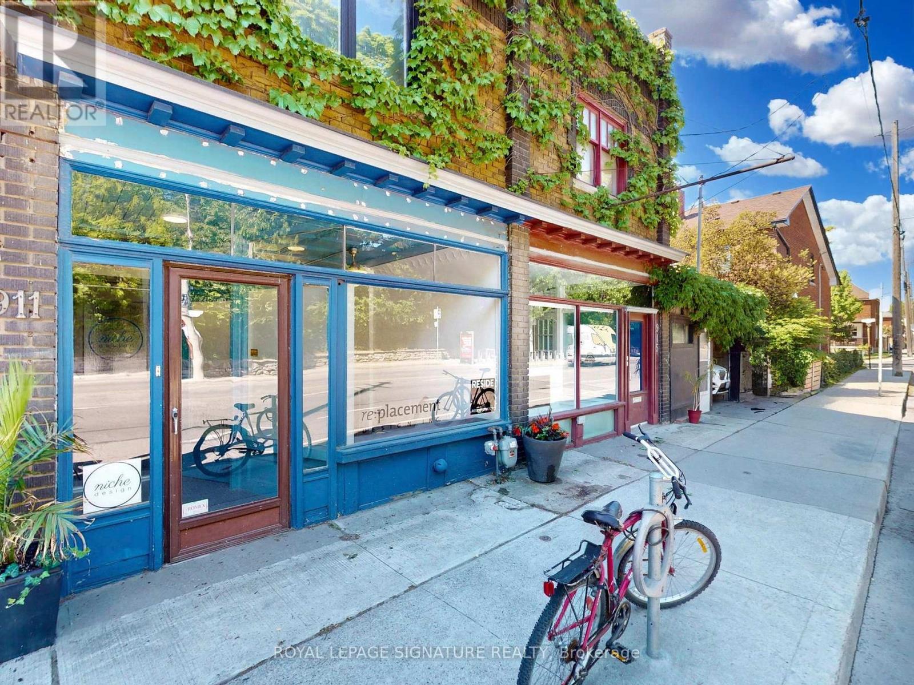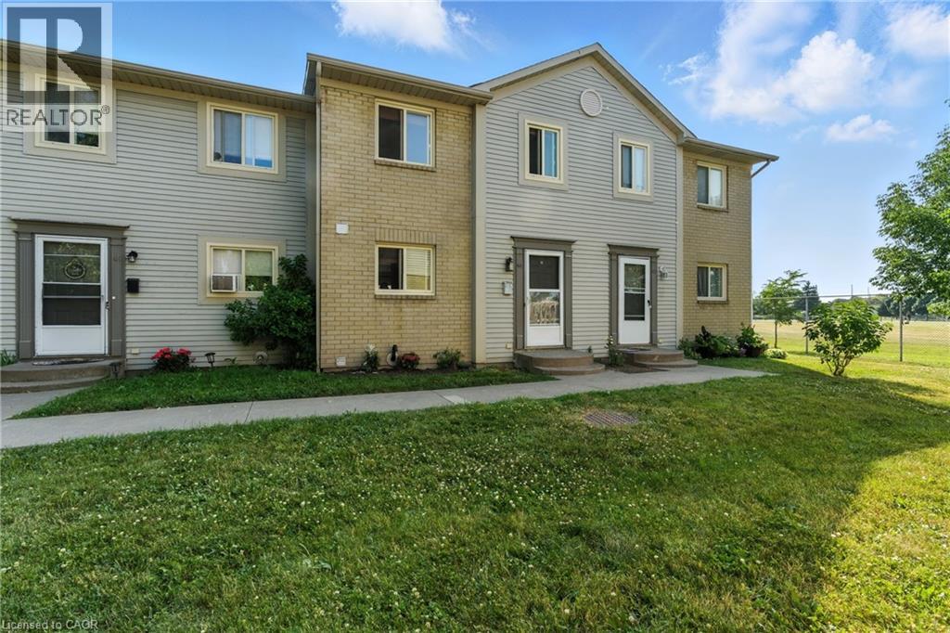37 Federica Crescent
Wasaga Beach, Ontario
PRICED TO SELL. This hidden gem is nestled within the new development, South Bay at Rivers Edge. You can feel the 'wow' factor from the moment you walk in the door. Loaded with $50,000 of builder upgrades! Quartz kitchen countertops, ample counter space & pantry, stainless steel appliances, balcony with natural gas BBQ hookup, toasty gas fireplace, 4 spacious bedrooms, main floor laundry, bathrooms on each level (main floor powder room, primary bathroom with soaker tub, double sink, walk in shower, second 4 piece bathroom upstairs, bonus 3 piece bathroom in the basement), zebra blinds, basement with large windows and a walk out to the backyard. Vinyl plank and tile flooring on the main level, carpeting upstairs. Modern and chic exterior with vinyl, brick and stone accents. Quick drive to restaurants, Wasaga Beach, Collingwood and ski hills. Ideal for families, military relocations and individuals looking for a work-life balance. Wasaga Beach Public Elementary School located within walking distance, along with a pond & trail system. Enjoy the 4 seasons with plenty of outdoor activities at your doorstep! Great value. Book your showing today. ** This is a linked property.** (id:41954)
415 Main Street W Unit# 710
Hamilton, Ontario
Bright and well-maintained 1 bedroom + den, 1 bathroom condo available for lease at 415 Main Street West. Located on the 7th floor, this unit features an open-concept layout, modern kitchen with stainless steel appliances, in-suite laundry, and a private balcony with city views. The den offers flexible use as a home office or guest area. Building amenities include a fitness room, party room, and rooftop terrace. Conveniently located near McMaster University, St. Joseph’s Hospital, transit, and downtown amenities. No parking included. Tenant responsible for utilities. Available immediately. (id:41954)
120 Court Drive Unit# 29
Paris, Ontario
Welcome to this stunning 3-storey townhome in the heart of Paris, Ontario! Featuring 3 spacious bedrooms and 2.5 bathrooms, this home blends modern style with everyday comfort. The open-concept main floor boasts a feature wall with a cozy fireplace, a chef-inspired kitchen with quartz countertops, stainless steel appliances, and ample cabinetry, plus elegant laminate flooring throughout. Upstairs, you’ll find generously sized bedrooms, including a primary suite with a private ensuite and walk-in closet. The lower level offers additional space, perfect for a home office, workout room, or family area. Located in a prime Paris neighbourhood, this home is surrounded by excellent schools, shopping, restaurants, and nearby workplaces—making it an ideal spot for families and professionals alike. Move-in ready and designed with both style and convenience in mind, this beautiful townhome is waiting for you to call it home! (id:41954)
525 Erinbrook Drive Unit# B033
Kitchener, Ontario
Limited Time Promotion Includes: 1 Year Free Condo Fees, Free Bell Highspeed Internet and 4 Appliances !!! Welcome to the Bobby — a spacious Two-Over-Two Stacked Condo Townhome in the vibrant Erinbrook Towns community in Kitchener! This thoughtfully designed pre-construction home offers 2 bedrooms, 1.5 bathrooms, and a dedicated parking space. The ground floor features a bright open-concept living room and modern kitchen, a convenient powder room, and access to a covered balcony — perfect for outdoor relaxation. Additional highlights include a covered porch entry and extra storage space. The lower level includes a spacious principal bedroom, a second bedroom, a full main bathroom, plus laundry, utility, and storage areas. Perfect for those who love a lock-and-go lifestyle — say goodbye to shoveling snow and mowing lawns, and spend more time doing what you enjoy most! Located close to shopping, restaurants, parks, and more, the Bobby combines comfort and convenience in an established, vibrant community. These ENERGY STAR® certified homes also come with an appliance package and a Bell Internet Package included in your Condo Fees. Please note: This is a pre-construction project — there are no completed units available to view yet. Visit the Sales Centre at the Activa Design Studio, 155 Washburn Drive in Kitchener: Saturday–Sunday 1–5 PM | Monday–Wednesday 4–7 PM. First-Time Homebuyer Deposit Plan available for qualified purchasers! Colour selections, finishes, and upgrades have been curated by our award-winning design team and are reflected in the pricing. Contact the Sales Representative for full details. (id:41954)
4973 Old Brock Road
Pickering, Ontario
This unique property is being sold under Power of Sale. Fabulous investment property. This building/property has advantages for both your Commercial and/or Residential clients as zoning is approved for both. Renovated older home on a huge corner lot that may have severance potential in the future. Home has newer windows, kitchen, doors, flooring, plumbing, electrical, drywall, high eff gas furnace. Wrap around porch and large back deck with trellis. Master with double door entry, 3 piece bath and walk in closet. On the second floor is a laundry room closet, 5 piece bath for the kids along with 2 other bedrooms. Hardwood on stairs. White kitchen w/centre island and pantry. Drilled well on property and septic age is unknown. This property is zoned Commercial C2 with an exception which allows for a residential dwelling. You can add onto the home or build brand new. Add garages, workshops or outbuildings etc. Check with Town for C2 zoning list which allows for a multitude of commercial uses and businesses. The City of Pickering has an order to comply on the property, meaning that the new buyer will have to apply for a building permit as one was never issued. Along with that they require Mechanical/HVAC and plumbing drawings since there were no drawings submitted at the time of renovation. Septic clearance is required for the existing septic system on the property or for a new home. There are no warranties or guarantees on anything in/on the property. Buyer to acknowledge they are buying AS IS WHERE IS. (id:41954)
1940 Queen Street E
Toronto (The Beaches), Ontario
Power Of Sale - Investment Opportunity. Building Located In Established High Count Pedestrian And Retail Area. Easy Access To TTC With Streetcar Out Front. Trendy Food & Entertainment Strip. Steps To Parks And Woodbine Beach. (id:41954)
609 - 2727 Yonge Street
Toronto (Lawrence Park South), Ontario
Welcome Home to the Residences of Lawrence Park! An elegant, well-proportioned, 1,400sqft split-plan, 2 beds, 2 full baths home offers a gorgeous West-facing view which drenches the atmosphere in beautiful sun that you can enjoy inside or out on your full-span balcony. Located in one of Torontos most desirable areas every amenity you can dream of is practically in walking distance. The Primary boasts a spacious oasis Ensuite bathroom, walk-in closet, and another entrance to the balcony. The separate & large dining room is perfect for your family dinners. The open-concept great-room/living room features an eat-in & efficient kitchen, loads of cupboard space, stainless steel fridge, stainless steel dishwasher, built-in wall oven & convection microwave, with a sleek, separate cooktop on custom stone counters. 2 Individual Heating & Cooling Units keep the home cool or warm in 2 zones for ultimate comfort. Plaster Crown Moulding adorns the ceilings incl coffered entrance details leading to the beautiful living spaces, making this home inviting & classic. The buildings stunning light-filled central atrium, w/ friendly & helpful residents, incl multiple elevators, mean your travels in & out are always stress-free, beautiful & quick. This well-managed & meticulously maintained boutique building offers an amazing Guest Suite, indoor pool, whirlpool, exercise room, large library, cards/bridge room & an incredible party room which opens to a roof-top terrace complete with gardens, plenty of seating & sunning areas, clean & free to use bbqs, w/ separate Kosher grills! Having only 7 floors, your new home also includes plenty of visitor parking underground, amazing 24-7 Concierge services, incredibly managed building, 1 parking space w/ a very large storage room in one location. Bonus includes a plug/power receptacle in the storage room for your extra freezer or fridge! Upgrades Include: Toilets, Vanity, KitchFaucet, Designer Light Fixtures, Custom Roller Blinds Living & Primary (id:41954)
911 Davenport Road
Toronto (Wychwood), Ontario
For the first time since 2017, a storefront building is available in the neighbourhood hub at Davenport and Christie in the Wychwood Park neighbourhood. The property offers a highly visible ground-floor retail storefront with strong pedestrian and transit traffic, plus a bright, self-contained unit above. The ground floor and basement are vacant (the recent tenantwas an architectural company). The second floor currently has an interior design company as tenant. Both units can be leased separately or together, creating reliable dual-income potential. The building is well-proportioned and adaptable for a wide range of businesses. Neighbourhood zoning is residential with variances obtained to also permit retail, office, gallery and eating establishment uses. Private rear access via a public laneway access a detached block garage and a landscaped rear yard. The depth of the lot could allow for a variety of future redevelopment possibilities, making this property an ideal addition to any portfolio. Steps to transit, parks and prime residential neighbourhoods, its perfectly positioned for long-term appreciation. This is a turnkey income property with upside in one of Torontos most sought-after locations.Photos show the space furnished; it is currently vacant. (id:41954)
19 Granite Street
Toronto (Clanton Park), Ontario
Welcome to this rare opportunity in the heart of Toronto's highly desirable Clanton Park community! Situated on an impressive 50 x 150 ft lot, this spacious 3-bedroom bungalow offers both immediate rental income potential and long-term investment value. With a thoughtfully designed layout, the property features three self-contained units, each with separate entrances, generating a solid rental income of approximately $5,250 per month-perfect for helping cover your mortgage while you live comfortably in the main floor residence. Step inside the bright and airy main level, where the current owner occupies a charming 3-bedroom space filled with natural light, a welcoming family atmosphere. The lower and side units have been carefully configured to maximize privacy and rental appeal, providing well-maintained kitchens, bathrooms, and practical living areas that attract strong tenant demand in this high-traffic neighborhood. Enjoy the convenience of an oversized double garage and an extra-large driveway accommodating up to 6 vehicles, a true rarity in Toronto. The expansive backyard offers endless potential-whether for gardening, family gatherings, or even future redevelopment. Investors will appreciate the lot size and zoning flexibility, while end-users can enjoy the stability of living in one unit while leveraging rental income from the others. Location is everything, and this property delivers: just minutes to Wilson Subway Station, Yorkdale Mall, Allen Road, Highway 401, schools, parks, and community amenities. Clanton Park is known for its family-friendly atmosphere, established community, and unbeatable transit access. Whether you're looking for a primary residence with mortgage support, a multi-unit investment property, or a future redevelopment project, this home checks all the boxes. Don't miss the chance to own a versatile property in one of Toronto's fastest-growing and most connected neighborhoods. (id:41954)
65 Dorchester Boulevard Unit# 44
St. Catharines, Ontario
Welcome to 65 Dorchester Blvd, Unit 44, a 3-bedroom, 1.5-bathroom condo townhouse nestled in the sought after North end of St. Catharines. Perfect for first time buyers, this well maintained home offers comfort, convenience, and low maintenance living. The spacious main floor features a bright living area, a functional kitchen with ample cabinetry, and a convenient 2-piece bathroom. Upstairs, three generously sized bedrooms provide plenty of space for family or guests, complemented by a modern updated bathroom. The finished basement adds versatile living space, ideal for a family room, home office, or recreation area. Step outside to a backyard deck, partially fenced and backing onto lush green space (common element), offering a serene setting for relaxation or entertaining. Located in a family oriented neighborhood, this home is steps from schools, parks, and playgrounds, fostering a vibrant community feel. Enjoy proximity to amenities like Fairview Mall, Walmart, and a variety of restaurants, with easy access to the QEW for seamless commutes to the GTA, Niagara Falls or downtown St. Catharines. With its prime location, modern updates, and access to scenic Lake Ontario beaches nearby, this home is ready to be yours! (id:41954)
8 East 31st Street
Hamilton, Ontario
1.5 storey in fabulous Hamilton mountain location! Steps to Concession St, hospitals & bus routes. Perfect for a young family starting out, young professionals or investors. 2decent size bedrooms upstairs with large closets (spare enjoy his/her closets). Newer vinyl floor in spacious updated kitchen separate dining room and bright front room with lots of natural light. Convenient main floor 4 piece bath with beautiful and easy maintenance bathtub fitter (2024) and main floor laundry! Laminate floors on main floor and upstairs with NO CARPET! Updated electrical (some) (2019), C/A (2022) Roof (2018) Lots of storage in basement. Private back deck and patio for entertaining. Parking for 3-4 cars. Fully fenced yard with newer gate. Nothing to do but move in and ENJOY! (id:41954)
43 Dass Drive W
Fergus, Ontario
Built in 2023, this stunning 4-bedroom, 3-bathroom home combines modern style with family-friendly comfort. Step inside and you’ll find spacious, open-concept living areas, complete with updated modern flooring and a cozy gas fireplace in the living room, perfect for family nights in. The sleek kitchen features stainless steel appliances and a layout designed for both entertaining and everyday living. Upstairs, the primary bedroom is a true retreat, featuring a large 5-piece ensuite bathroom with double vanities, along with three additional generously sized bedrooms and bathroom for the whole family. A washer and dryer, conveniently located on the second floor, add everyday ease. Situated in a warm and welcoming neighbourhood, this home offers the best of both worlds: the peaceful charm of Fergus living, while being less than a 10-minute drive to historic downtown Elora with its shops, dining, and scenic beauty. If you’ve been searching for a move-in ready, modern home in a location that balances community, convenience, and charm, this is the one! (id:41954)


