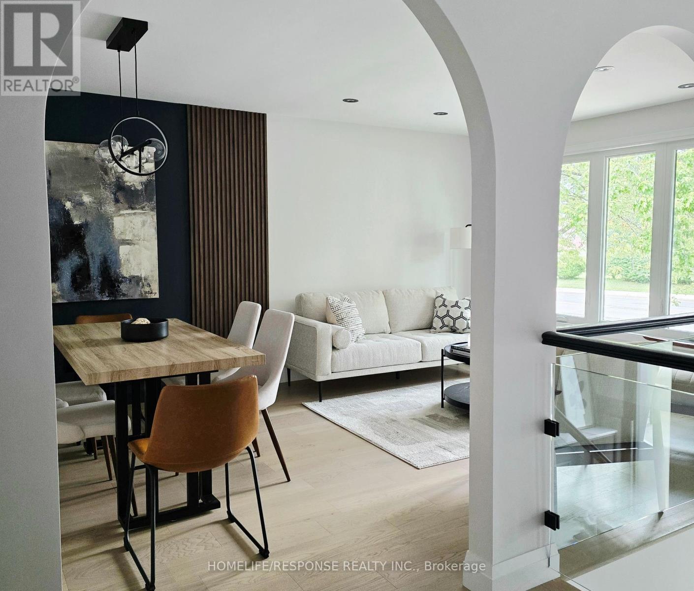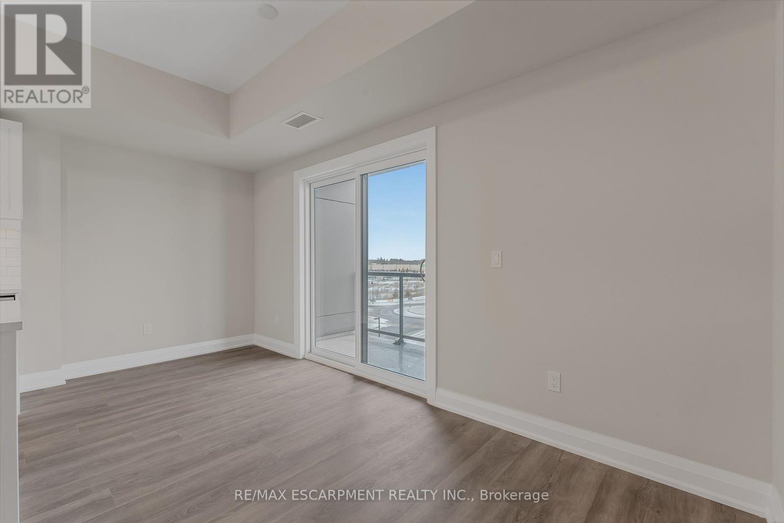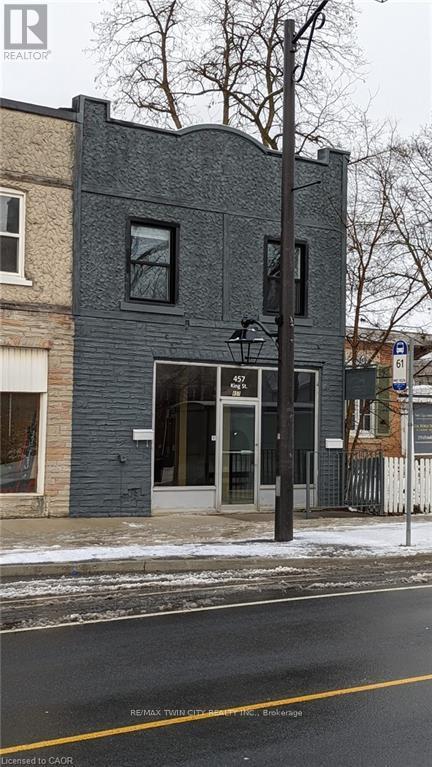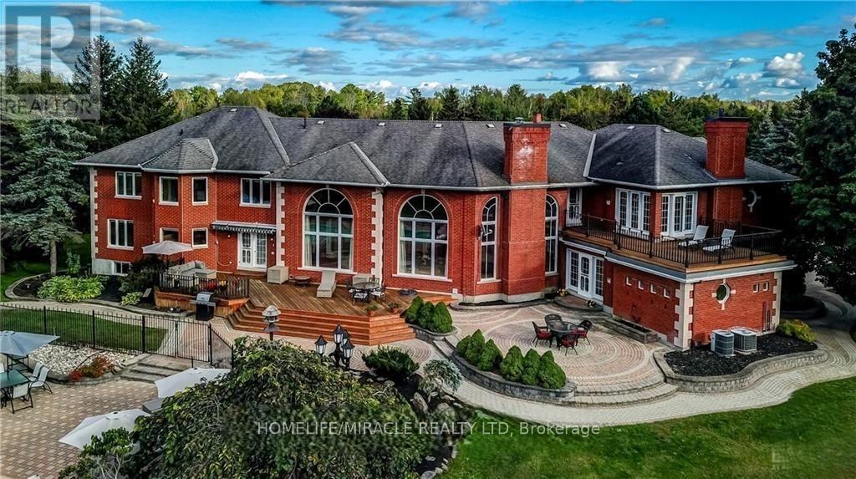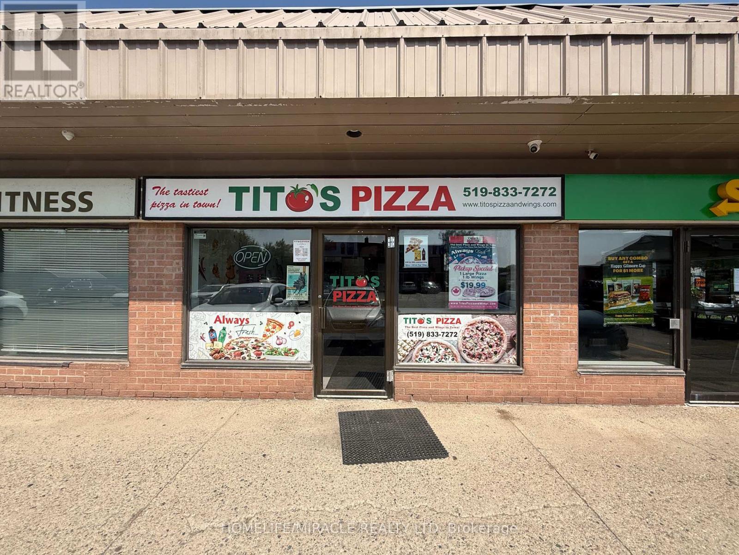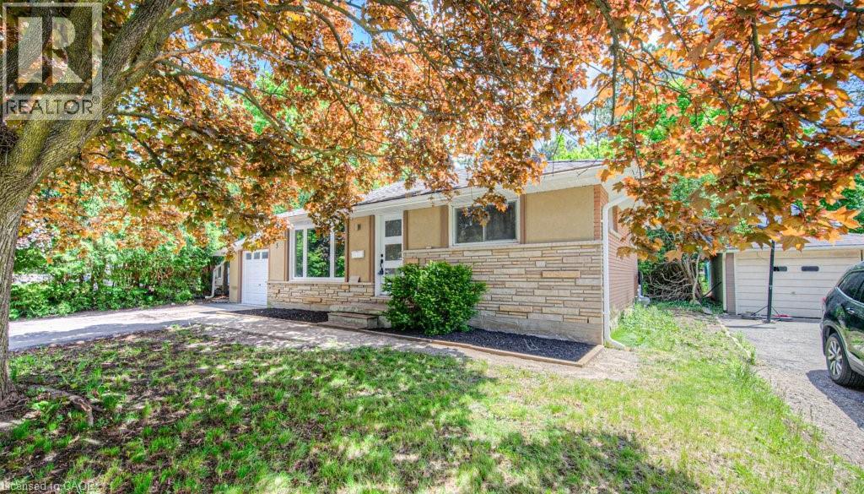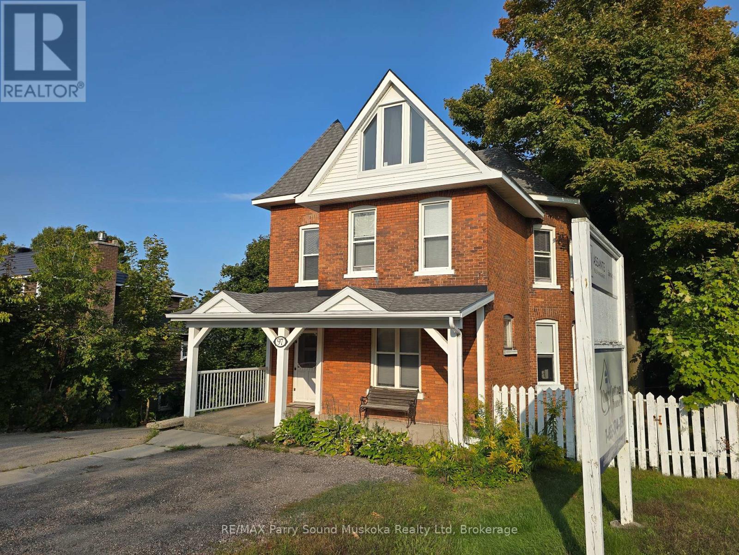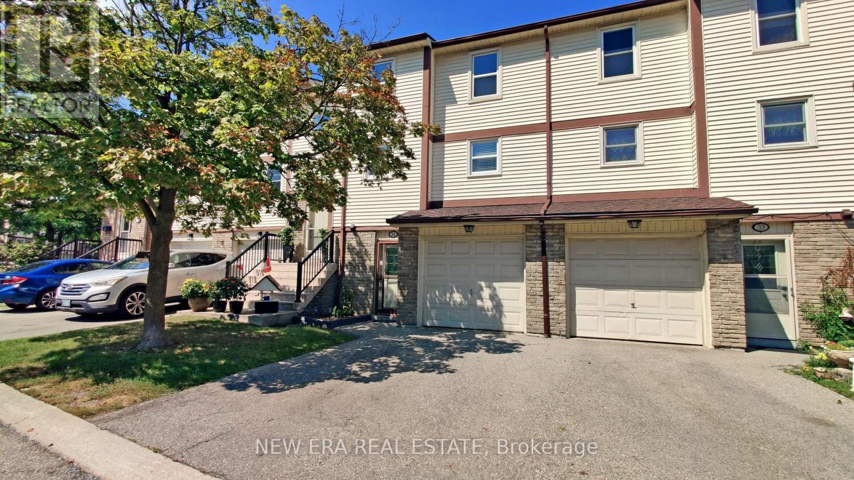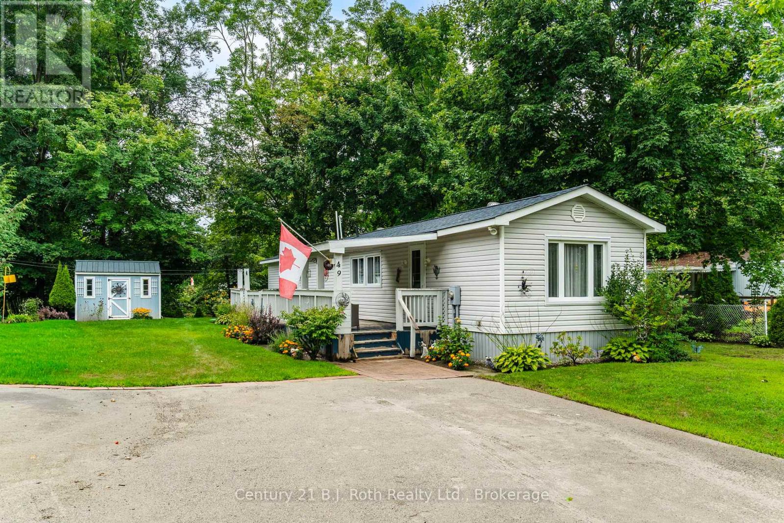80 & 82 Base Line Road W
London South (South E), Ontario
DEVELOPMENT OPPORTUNITY PRIME MULTI-RESIDENTIAL SITE! SELLER OPEN TO A JOINT VENTURE AND WILLING TO OFFER A VENDOR TAKE-BACK (VTB) MORTGAGE- An exceptional opportunity for qualified buyers seeking flexibility and partnership. Prime multi-residential development site in one of London's most desirable neighborhoods! This half-acre property is fully rezoned for an 8-storey, 77-unit apartment building, allowing the next owner to proceed directly to the draft Site Plan Approval (SPA) phase. The site is currently tenanted, generating interim income to offset holding costs. Located just steps from vibrant Wortley Village, with access to transit, shops, restaurants, and green space, this location is highly attractive to future renters. Existing zoning permits up to 12 storeys, with potential for additional density through underground parking (Buyer responsible for due diligence). A rare turnkey development project in a high-demand area with flexible deal structure options. (id:41954)
776 Garth Street
Hamilton (Westcliffe), Ontario
This beautifully renovated (with permits) detached home is located in a highly sought-after Hamilton Mountain neighborhood. With over 2,455 sq. ft. of finished living space and a generous 40.07 x 100.22 ft lot, it offers exceptional comfort, functionality, and style. Boasting 4+2 bedrooms, this thoughtfully designed home features an open-concept main floor, ideal for modern family living. The completely new eat-in kitchen includes a stunning quartz island and countertops, along with new appliances. The house includes two sets of fridges, dishwashers, microwaves, washers, and dryers. Enjoy two fully renovated bathrooms on the main level, hardwood flooring throughout, and all new doors . The lower level is fully finished with two bedrooms, a second kitchen, a separate entrance, and a new bathroom perfect as an in-law suite, rental unit, or student housing just minutes from Mohawk College. Outside, enjoy a private backyard oasis, complete with new landscaping, fresh grass, and new exterior lighting. Additional upgrades include a new 200 Amp electrical panel, all new light fixtures and pot lights throughout, smooth ceilings, freshly painted interior and exterior, new stairs, a new backup valve, and all new low-level windows. Ideally located within walking distance to Mohawk College, St Joseph's Hospital, local elementary schools, the Rail Trail, and just minutes from scenic waterfalls, the Chedoke Stairs, The house is located across from Hillfield Strathallan College (JKGrade 12) , Westmount Secondary School, and all major amenities. (id:41954)
403 - 118 Summersides Boulevard
Pelham (Fonthill), Ontario
Welcome to Unit 403 at 118 Summersides Blvd - a stylish and upgraded 1-bedroom + den, 2-bathroom condo in the heart of Fonthill, offering the perfect combination of comfort and convenience. This bright, open-concept space features sleek vinyl plank flooring throughout and a beautifully upgraded kitchen with modern finishes. Both bathrooms have been enhanced with premium upgrades, adding a touch of luxury to everyday living. The versatile den is ideal for a home office, laundry ensures added convenience. Parking is space, plus your own private locker for extra reading nook, or guest area, while in-suite - a breeze with one outdoor and one underground storage. Perfectly situated close to shopping, dining, parks, and a golf course, this condo delivers an enviable lifestyle in a sought-after location. (id:41954)
457 King Street E
Cambridge, Ontario
Welcome to 457 King Street East, Cambridge! An exceptional turnkey investment opportunity awaits the savvy investor. Ideally situated in a central location, this property offers excellent access to public transit and sits along the proposed LRT route through Cambridge. This mixed-use building features three residential units (currently vacant) and one tenanted commercial space, offering tremendous upside potential through lease-up and rent optimization. Recently renovated from top to bottom, the property includes a new hot water radiator system with individual thermostats for each unit, as well as new appliances throughout. Located on high-visibility King Street, this property offers outstanding exposure perfect for long-term value and strong future income potential. Opportunities like this don't come often. Book your private showing today and unlock the full potential of 457 King Street East! (id:41954)
141 Kerry Hill Crescent
Ottawa, Ontario
Luxury estate living where elegance, privacy, and sophistication come together on 1.99 acres in the prestigious Kerscott Heights of Dunrobin. Beyond the wrought-iron gates and interlock driveway, a 7,000+ sq. ft. estate rises with timeless presence and a 4-car garage ready for a collectors touch.From the moment you enter the grand circular foyer, with its sweeping staircase and soaring ceilings, the home invites you into a lifestyle defined by grace and grandeur. Work in peace from your private study, host refined dinner parties in the formal dining room, or gather loved ones around the chefs kitchen with dual islands and custom cabinetry, where every meal feels like a celebration.A walk-in pantry leads to a cigar lounge, a space designed for lingering evenings with aged scotch and meaningful conversation. In the heart of the home, the family rooms double-height ceilings, Palladian windows, and dramatic stone fireplace create the perfect backdrop for Sunday mornings, family gatherings, or elegant soirées.Outdoors, the resort-style backyard beckons: poolside afternoons, firelit evenings, and panoramic views of your private oasis.The primary suite is a retreat within a retreatover 1,000 sq. ft. of indulgence with dual closets, a spa-inspired ensuite, a cozy fireplace sitting area, and a balcony where mornings begin with sunrise views. Upstairs, family and guests are welcomed with four additional bedrooms, multiple baths, and a library landing for quiet reflection.The finished lower level transforms into an entertainers haven, with a wet bar, billiards and recreation rooms, guest suite, and ample storage. Nearly $1M in bespoke renovations ensure every detail is as refined as it is lasting. Virtual staging is used in some pictures. More than a residence, 141 Kerry Hill Crescent is a lifestyle statementa sanctuary where every day feels like a retreat, and every gathering leaves a lasting impression. (id:41954)
140 Main Street
Erin, Ontario
Tito's Pizza Business in Erin, ON is For Sale. Located at the busy intersection of Main St/Church St W. Surrounded by Fully Residential Neighbourhood, Close to Schools, 30 min from GTA, Banks and Much More. Business with so much opportunity to grow the business even more. Monthly Sales: Approx: $40,000 - $44,000, Rent: $2949.70/m including TMI & HST, Lease Term: Existing + 5 + 5 years Option to renew, Royalty: 900/m. (id:41954)
827 Dingman Road
Cramahe (Castleton), Ontario
Welcome to Your Dream Home in CastletonDiscover this stunning 2021-built home that blends modern style with timeless country charm. Set on a private 1-acre lot along one of Castletons most desirable streets, this thoughtfully designed property offers comfort, functionality, and a peaceful rural lifestyle just 10 minutes from Highway 401.Inside, 9-foot ceilings on both the main floor and basement create a spacious feel, while a soaring cathedral ceiling in the great room enhances the bright, open atmosphere. Large windows flood the home with natural light, giving the open-concept living space a warm and inviting energy.The contemporary kitchen features sleek dark stainless steel appliances, all from 2021, and flows seamlessly into the living and dining areas for effortless entertaining and everyday comfort. Upgraded laminate flooring and plush new carpet on the stairs add a touch of style and softness throughout.The main floor includes convenient interior access to the garage, a private primary suite with its own ensuite bath, two additional bedrooms, and a second full bathroom. Downstairs, the partially finished basement features large above-grade windows and a roughed-in bathroom, offering plenty of potential for custom use. A full generator hookup connected to propane ensures you're covered in all seasons.Step outside to a fenced backyard, ideal for pets or children, with additional green space beyond the fence for endless possibilities. This home also features new air conditioning, serviced mechanicals, upgraded trim and doors, and full Tarion warranty coverage.This is more than just a home, it's a lifestyle of relaxed elegance and modern convenience in the heart of the countryside. Change your life. Move here. (id:41954)
5 Alison Avenue
Cambridge, Ontario
Step into this beautifully updated 3-bedroom, 2-bath bungalow nestled in a highly desirable neighborhood. Brimming with curb appeal, this modernized home boasts classy finishes, abundant natural light, and a thoughtfully designed layout perfect for comfortable living. The fully finished walkout basement offers exceptional flexibility—ideal for multi-generational families or extra space for a large household. Enjoy the outdoors in the expansive, treed backyard—your own private retreat. A rare find that blends style, functionality, and space in one stunning package! (id:41954)
97 James Street
Parry Sound, Ontario
A great investment opportunity! Current use vacant 2 bedroom apartment, Vacant 1 bedroom loft apartment, main floor 2 offices, common area, waiting area and bathroom. Apartments bringing in income through short term rentals. Can rent as long term. Maybe Reno into a triplex/ commercial space or all commercial space? Great options to make money! This building and location is a prime investment opportunity in the town of Parry Sound. Great exposure in this high traffic area w/ businesses & restaurants close by. A charming brick building with radiant that has maintained its character. 3 separate entrances. Full basement for plenty of storage with laundry room. Back deck, side/rear yard, paved driveway expanded for plenty of parking. Large sign stand for advertising. An opportunity to live, run a business and earn rental income to help pay your mortgage! With lack of residential units in town, don't miss your chance! The Seller is a real estate broker. Seller firm on price. (id:41954)
34 - 7340 Copenhagen Road
Mississauga (Meadowvale), Ontario
Located in the heart of Mississauga, this stunning 3-bedroom townhome at 7340 Copenhagen Road, Unit 34, offers 1,485 square feet of modern living space. Originally a 4-bedroom, the master suite is exceptionally spacious and can easily be converted back if desired. Step inside to find a freshly painted interior with brand new engineered hardwood floors on the main level. The recently renovated kitchen is a chef's dream, featuring a granite center island, custom cabinets and pot lights, perfect for entertaining! Enjoy the outdoors with a finished walkout and a Twilight Therapy Hot Tub in the backyard, set on concrete padding. Plus, enjoy peace of mind with updated windows throughout the home. This home truly has it all- modern updates, spacious living, and a relaxing outdoor oasis. Don't miss out on this incredible opportunity! **Close to all major Hwys, Schools, Bus Routes!** Cable TV, Internet, and Water included inMaintenance** (id:41954)
108 - 541 Blackthorn Avenue
Toronto (Keelesdale-Eglinton West), Ontario
Discover your urban oasis in this exceptionally spacious 658 sq/ft one-bedroom condo, designed for effortless open-concept living. Perfect for first-time homebuyers or downsizers, this bright and modern home features a private walkout terrace ideal for morning coffees or summer evenings under the stars. Just steps from the new Eglinton LRT subway extension, you're minutes from downtown Toronto and surrounded by vibrant amenities. Enjoy low maintenance fees that include all utilities, cable, and high-speed internet a rare find for stress-free living. Stroll to Haverson Park for a peaceful retreat, or explore the nearby plaza with a supermarket, cozy coffee shops, and more, all within a 5-minute walk. Parking a locker included. Don't miss this gem in a high-demand location before its gone! (id:41954)
49 - 5263 Elliott Side Road
Tay, Ontario
Welcome to this beautifully maintained 2-bedroom modular home, nestled in a peaceful park setting surrounded by woods and nature trails. Offering a perfect blend of comfort and convenience, this home is move-in ready and full of charm. Inside, you'll find a bright and inviting kitchen updated in 2019, as well as a modern bathroom renovated in 2021. The thoughtful updates complement the home's warm character, making it both stylish and functional. Step outside to enjoy the landscaped grounds, complete with a spacious deck and patio-ideal for morning coffee, barbeques, or relaxing with friends and family. The property also features two convenient entryways and a shed for extra storage. Whether you're looking for a year-round residence or a peaceful retreat close to nature, this home offers the perfect lifestyle. With nearby walking trails and a quiet park-like setting, it's truly a place to unwind and enjoy the outdoors. To top it off, a brand new septic system was installed just last summer, giving you peace of mind for years to come. (id:41954)

