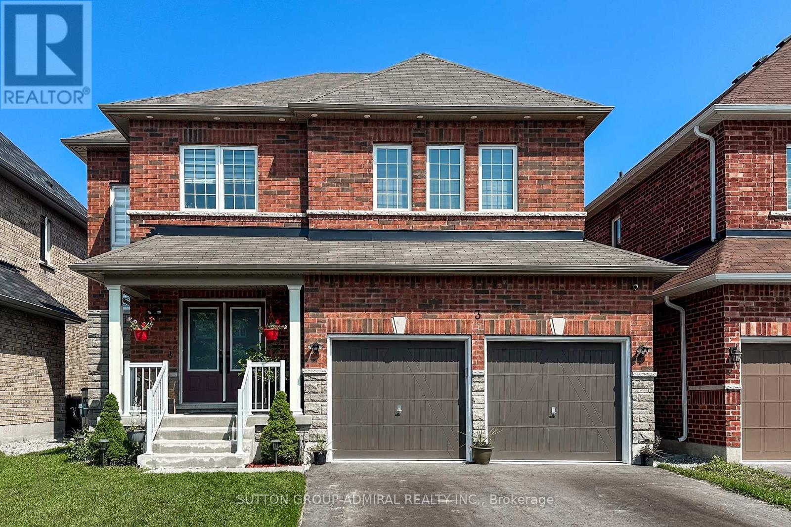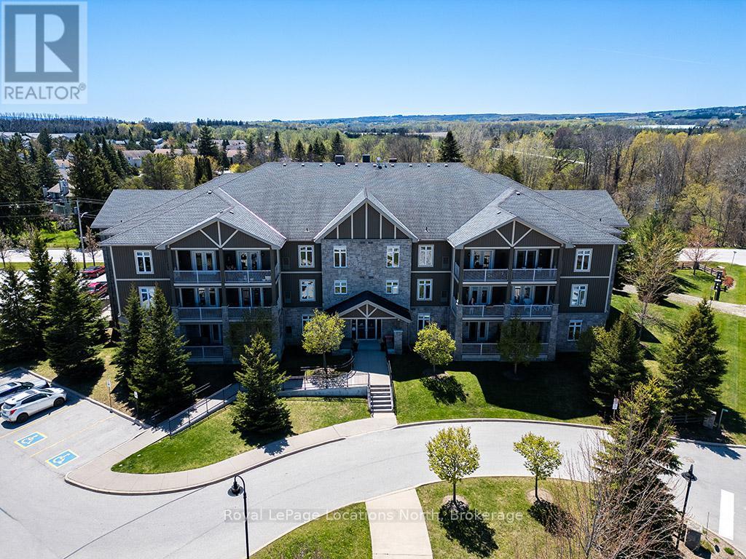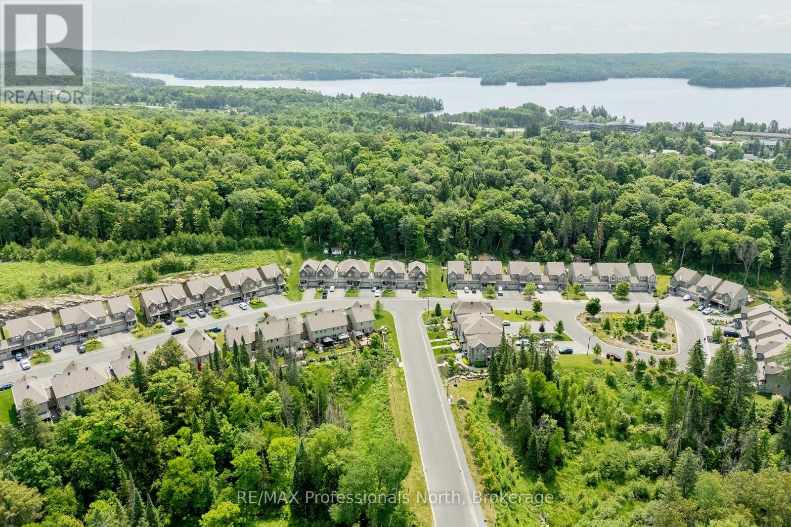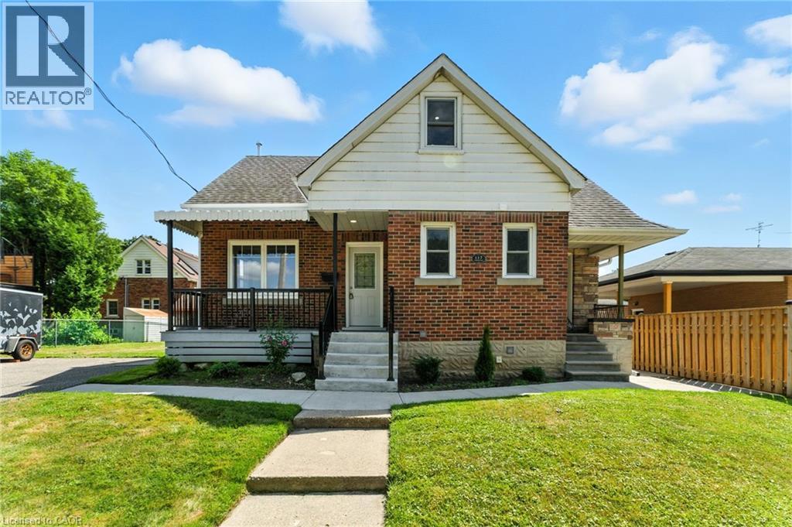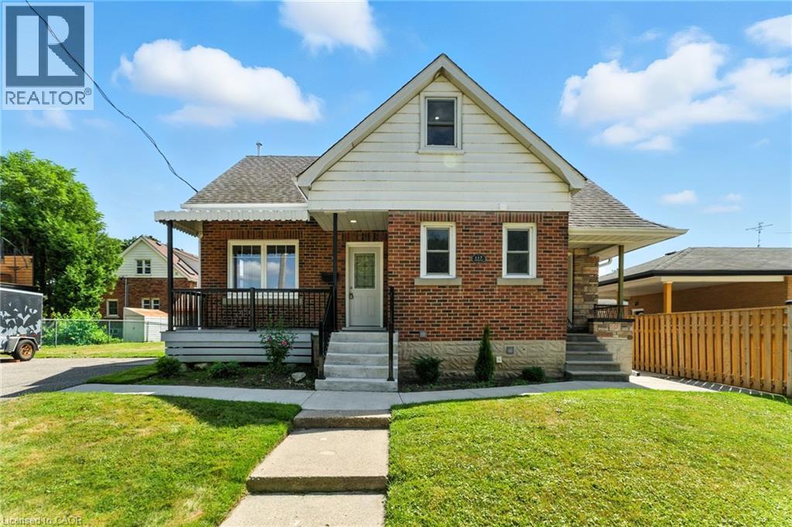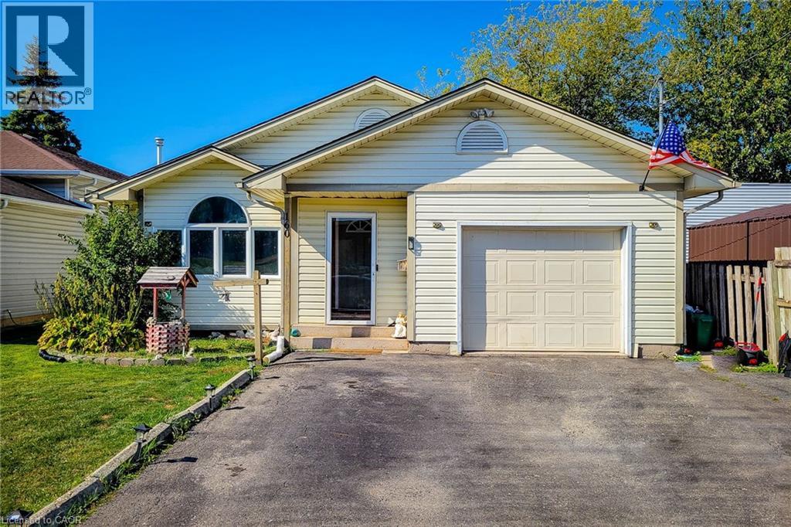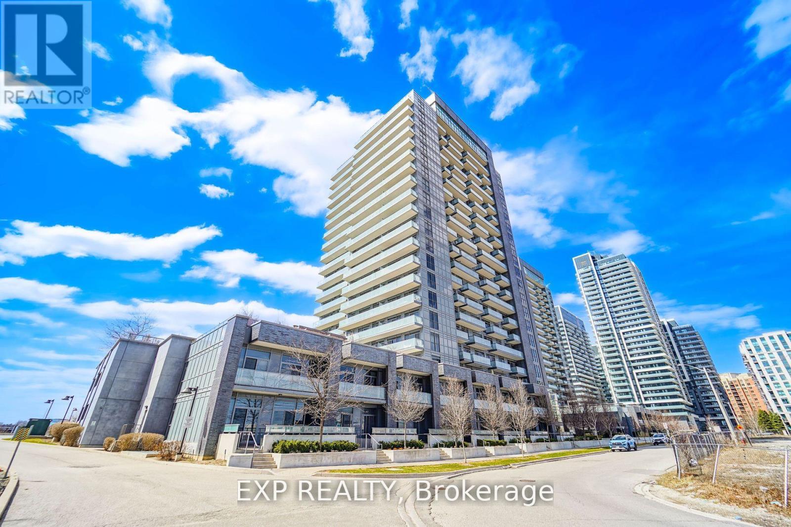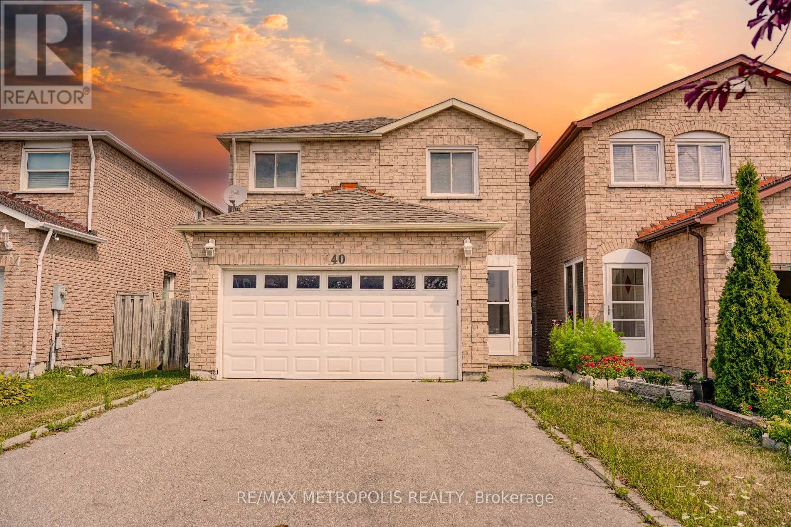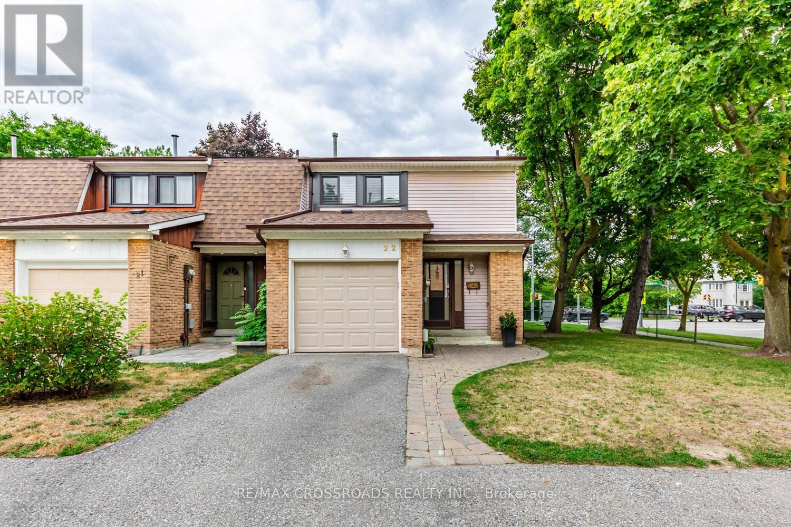2002 - 5 Michael Power Place
Toronto (Islington-City Centre West), Ontario
Location! Location! Location! Welcome to unit 2002 5 Michael Power Pl. Experience luxury living in this stunning 2 bedroom condo apartment with 2 bathrooms. Elevate your lifestyle in this stunning corner unit, boasting breathtaking views of the city skyline and lake through floor-to-ceiling windows and open balcony. Newley comprehensive renovation and new painting, this move-in-ready haven features sleek laminate flooring, stylish Union lighting fixtures, and modern conveniences. Enjoy the epitome of urban living with luxury amenities, 24-hour concierge and security, and seamless access to Islington Station, TTC, and GO. With its prime location just minutes from major highways and surrounded by parks and schools, this incredible opportunity awaits. The open-concept kitchen shines with GE appliances, granite countertops, and stunning lighting fixtures, while the convenience of 1 parking and 1 locker, with ample visitor parking. (id:41954)
3 Cypress Point Street
Barrie (Ardagh), Ontario
Looking for a home that offers everyday comfort & income generating potential without compromising on style and space? This is the one! Located on a quiet, desirable street, this beautiful residence offers comfortable family living & an excellent income-generating opportunity. This home will impresses you from the moment you step inside. The bright open concept layout is designed for both relaxed family living & entertaining featuring 9 smooth ceilings, pot lights, hardwood flooring throughout the main living areas. Spacious Great Room includes cozy gas fireplace, seamlessly connected to the chefs kitchen equipped with a built-in pantry & ample storage. The main floor also features convenient laundry room with direct access to double car garage equipped with an electric vehicle charging station. Upstairs, unwind in the spacious primary suite, complete with a wall-mounted fireplace, double closets, luxurious 5-piece ensuite that includes glass-enclosed shower & deep soaking tub. 3 additional well-appointed bedrooms provide ample space for family or guests, with a Jack&Jill bathroom connecting two rooms & separate 4-piece main bath for added convenience. Legal basement apartment includes generous living & dining area, full kitchen, bedroom, den, 3-piece bathroom with heated floors & rough-in for secondary laundry. Perfectly designed for entertaining the expansive backyard features custom-crafted wooden deck, two stylish pergolas including one thoughtfully positioned over the BBQ area, soothing hot tub, creating an ideal setting for both lively summer gatherings & peaceful evenings under the stars. Ideally located steps from Muirfield Park, scenic trails& playground, this home offers quick access to golf courses, top-rated schools & all essential amenities. Enjoy the convenience of being just 5 minutes to shopping&services,10 minutes to HW400 & only 45 min to Collingwood, Toronto & Cottage Country making it perfectly situated for both daily living& weekend escapes. (id:41954)
203 - 25 Beaver Street S
Blue Mountains, Ontario
Welcome to 25 Beaver Street South, Unit 203, Thornbury. This spacious one-level condo is ideally located within walking distance of downtown Thornbury, the waterfront, parks, trails, and the library. Impeccably maintained, this suite offers an open-concept layout. The living and dining areas are perfect for everyday living and entertaining, with a walkout to a private balcony. The kitchen features stainless appliances and has been upgraded with extended height cabinets to maximize storage. The primary bedroom includes a walk-in closet and a renovated 4-piece ensuite bath with double sinks, a large walk-in shower, and custom storage cabinetry. A second bedroom offers flexibility as a guest room or home office. Additional conveniences include renovated in-suite laundry with a laundry sink and custom cabinetry. Freshly painted throughout. This unit includes one underground parking space and a storage locker. Condo fees include Rogers basic cable and high speed internet. EV chargers are available in the outdoor parking area. Residents have access to the Far Hills community clubhouse, an outdoor pool, tennis and pickleball. Enjoy a low-maintenance lifestyle close to all that Thornbury has to offer. Just a short drive to great golfing and skiing. Book your private showing today! (id:41954)
3 Kelsey Madison Court
Huntsville (Chaffey), Ontario
Welcome to 3 Kelsey Madison Court a stylish and low-maintenance two-storey freehold townhouse in the desirable Brookside Crossing community of Huntsville. Built in 2019 by award-winning Devonleigh Homes, this beautifully maintained 3-bedroom, 2.5-bathroom home offers the perfect balance of comfort, function, and modern style, making it an ideal choice for young professionals, families, couples, or retirees.The exterior features a charming blend of brick on the main level with sandstone-toned vinyl siding above, a paved driveway, and mature trees in the treed zone behind the property that provide natural privacy and a peaceful setting. Inside, an open-concept main floor is designed for everyday living and entertaining, highlighted by a custom built-in unit with an electric fireplace, stone face surround, and mounted TV. A convenient powder room completes the main level.Upstairs, youll find three well-appointed bedrooms, two full bathrooms, and laundry. The primary suite is thoughtfully designed, while the additional bedrooms offer flexibility for family, guests, or a home office.Step outside to the oversized back deckperfect for hosting summer dinners or enjoying a quiet morning coffee. The backyard is enhanced with fruit trees, gardens, and a contained fire pit, offering a cozy outdoor retreat.This welcoming neighbourhood also includes a park and the Gypsy Bill Creek, which flows to Fairy Lake, just steps from your front door. Everyday conveniences are close at hand, with Huntsville Hospital, grocery stores, restaurants, doctors offices, boutique shopping, and even dog parks only minutes away. For outdoor enthusiasts, Arrowhead Provincial Park, local lakes, and rivers provide endless recreational opportunities year-round.Move-in ready and set in one of Muskoka's most sought-after communities, this home is the perfect place to start your next chapter. (id:41954)
117 Pollock Avenue
Cambridge, Ontario
Welcome to 117 Pollock Avenue in East Galt, Cambridge—a duplex offering a fantastic opportunity for multi-generational living or investment. The spacious main floor unit features 4 bedrooms, 2 bathrooms, an eat-in kitchen, laundry, and a bright living area, while the lower-level apartment offers 1 bedroom, its own kitchen, laundry, and separate entrance for privacy and income potential. Set on a 69.6 ft x 66 ft lot with parking for 6 vehicles, this home includes a new 200-amp service, forced air gas heating with A/C, and comes with 2 fridges, 2 stoves, 2 washers, 2 dryers, a tool shed, and more. Conveniently located near shopping, highways, public transit, parks, schools, Cambridge Centre, and the hospital, this turn-key property is move-in ready perfect for homeowners or investors alike. In total, the building offers 5 bedrooms, 3 bathrooms, and 2 kitchens with over 2,000 SQFT of finished space. (id:41954)
117 Pollock Avenue
Cambridge, Ontario
Welcome to 117 Pollock Avenue in East Galt, Cambridge—a spacious duplex designed to give families room to grow while offering flexibility for multi-generational living. The main floor features 4 bedrooms, 2 bathrooms, a bright living area, an eat-in kitchen, and convenient in-unit laundry, making it ideal for everyday family life. The lower-level apartment adds even more possibilities with its own bedroom, kitchen, bathroom, and laundry—perfect for extended family, guests, or a private retreat. Set on a 69.6 ft x 66 ft lot with parking for 6 vehicles, this move-in ready home includes a new 200-amp service, forced air gas heating with A/C, and comes with 2 fridges, 2 stoves, 2 washers, 2 dryers, a tool shed, and more. Located close to shopping, highways, public transit, schools, parks, Cambridge Centre, and the hospital, this turn-key property offers comfort, convenience, and over 2,000 SQFT of finished living space with a total of 5 bedrooms, 3 bathrooms, and 2 kitchens. (id:41954)
160 Davis Street
Port Colborne, Ontario
Discover this charming 3-level backsplit in a quiet Port Colborne neighborhood, offering over 2,200sq. ft. of finished living space! This delightful home features 4 bedrooms and 2 bathrooms, including a cozy living room with a gas fireplace and a separate dining room for entertaining. The well-appointed kitchen boasts ample cupboard and counter space, perfect for culinary enthusiasts.The primary bedroom includes a walk-in closet and ensuite privilege to a 3-piece bath. Enjoy the inviting sunroom, ideal for relaxation. The finished basement showcases a large family room with a gas fireplace and walk-up access to the backyard, along with 2 additional bedrooms, a laundry area, and another 3-piece bathroom. A separate sauna with shower adds a touch of luxury. The fully fenced backyard provides privacy and space for outdoor fun. Located close to schools, parks, the Canal, walking trails, and major amenities, this home is perfect for families. Don't miss your chance to make it yours! (id:41954)
3405 - 2900 Highway 7
Vaughan (Concord), Ontario
Excellent Location! Sun-Filled High-Floor 1 Bedroom + Den 2 Bathroom Condo in Coveted Expo City! Welcome to this stunning, well-maintained unit in the highly coveted Expo City, located in the vibrant Vaughan Metropolitan Centre! This spacious, open-concept condo features floor-to-ceiling west-facing windows, a large balcony, and 9-foot smooth ceilings that fill the space with natural light and create a bright, airy atmosphere. The freshly painted suite is move-in ready and boasts several modern upgrades including a sleek white glossy kitchen with under-cabinet lighting, granite tile flooring at the entrance, and matching cabinet doors. Additional features include remote-controlled tulle blinds, a brand-new electric stove, and a 2024 refrigerator. The generous-sized bedroom includes a four-piece ensuite bathroom, and the separate den offers the perfect space for a home office or guest area. Residents of Expo City enjoy access to an impressive array of amenities. These include an indoor swimming pool, sauna, and steam showers, as well as change rooms and a fully equipped fitness centre with a yoga and pilates studio. The building also offers a media room, games and multi-purpose rooms, a party room with a full kitchen, a furnished guest suite, and a rooftop terrace with BBQ facilities. Additional conveniences include 24-hour concierge service, high-speed elevators, secure indoor and visitor parking, and pet-friendly, fully accessible common areas. Locker facilities and a tri-sort recycling system are also available. Ideally located near major highways including Highway 400 and 407, this condo is just steps from the Vaughan Metropolitan Centre TTC subway station and Viva rapidway. It is also close to York University, shopping, dining, entertainment, and all essential amenities, making it the perfect combination of luxury living and unbeatable convenience! (id:41954)
1011 - 55 Oneida Crescent
Richmond Hill (Langstaff), Ontario
Discover the perfect blend of comfort and convenience at Skycity I, a Pemberton-built condominium. This bright and airy1+den unit features a desirable central Richmond Hill address and stunning, unobstructed east-facing views. Appreciate the airy feel of 9-footceilings and step out onto your expansive balcony directly from the living room. Commuting is a breeze with quick access to Hwy 7, 407, and404, while Richmond Hill City Centre's vibrant amenities, including Viva, YRT, GO Train, and bus lines, are just a short walk away. Indulge in nearby entertainment, cinema, shopping, parks, and diverse dining options (id:41954)
40 Lavron Court
Markham (Middlefield), Ontario
Welcome to the high demand Middlefield Neighbourhood - A Highly Sought-After Community! This beautiful linked 4-bedroom family home with a separate 2-bedroom finished basement (1000 sqft) offers a perfect blend of comfort, space, and convenience.Step inside to discover a bright and spacious layout, featuring an extra-large family room ideal for gatherings, movie nights, or entertaining guests. The home boasts a well-kept interior with plenty of natural light flowing through large windows throughout, creating a warm and inviting atmosphere. Enjoy the backyard with a 10 x 12 ft deck that overlooks a deep, fully fenced backyard, great for family barbecues, gardening, or creating your private outdoor retreat. Entire house freshly painted (4 months), roof (2020) and new windows (2020) throughout, air conditioner (2022). This home is close To Community Centres, places of worship, Library, high schools & public schools, Parks, Markville Mall, Costco, Restaurants And much More. Mins To 401/407, Walking Distance To Public Transit (id:41954)
99 Sandfield Drive
Aurora (Aurora Highlands), Ontario
Nestled on a quiet, family-friendly street in a most preferred location in South West Aurora just steps from top-rated schools both public and separate and scenic parks, and minutes to all amenities. This spacious fully updated home is truly move-in ready. Featuring a completely finished basement with a full bathroom, this home offers room for the whole family to live, work, and play. The primary bedroom boasts a walk-in closet and a luxurious ensuite with heated floors. Every detail has been thoughtfully updated this is the turn-key home you've been waiting for. A must see! (id:41954)
22 - 260 Avenue Road
Richmond Hill (North Richvale), Ontario
Welcome to 260 Avenue Rd #22, a corner unit Townhouse in a desirable neighborhood, you'll find a friendly community.3 +1 Beds,3 Baths.Located In One Of The Most Sought-After Neighbourhoods Of Richmond Hill, North Richvale.Oversized Finished Basement With 1-3 Pce Bath, Close To Parks, Walking Trail, Shopping Center, Best Schools In Richmond Hill. Rare Opportunity In This Quiet Complexwith easy access to amenities, including Hillcrest Mall, Lebovic Campus, T&T Supermarket and a variety of shops and restaurants. Don't miss this chance to make a move.Move -in Ready/! (id:41954)

