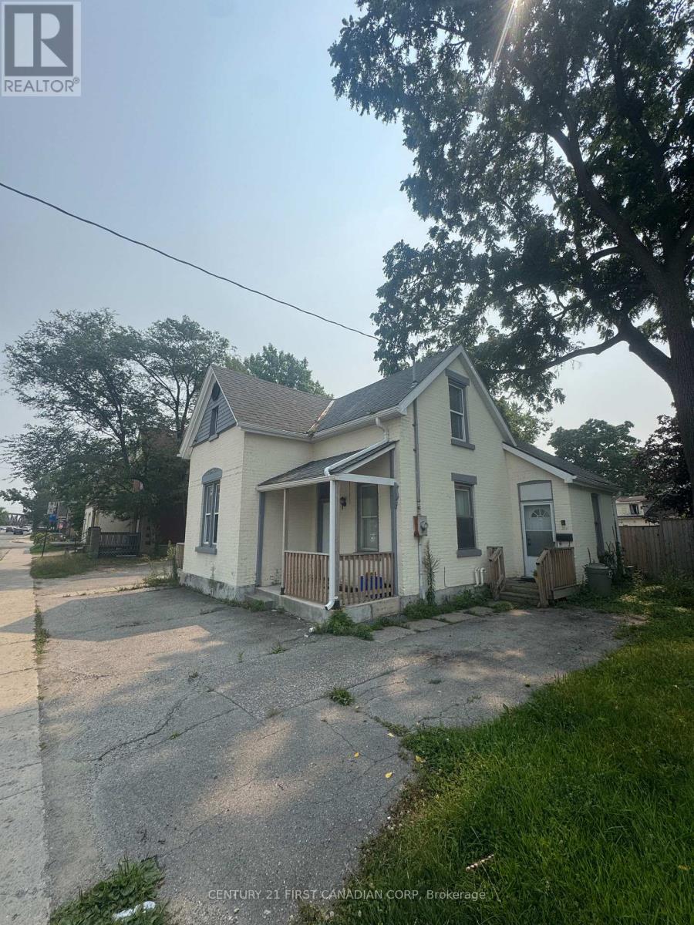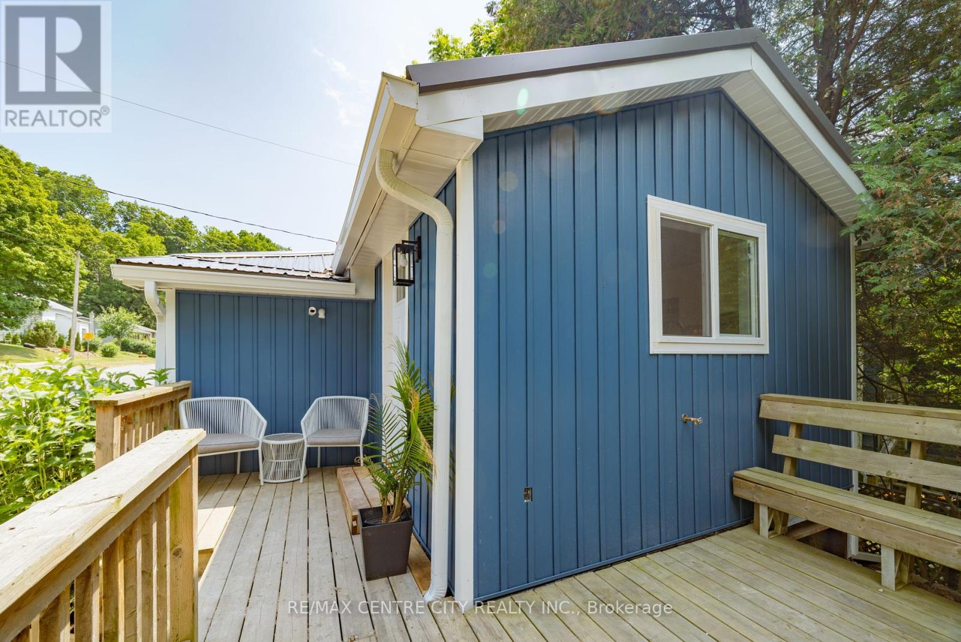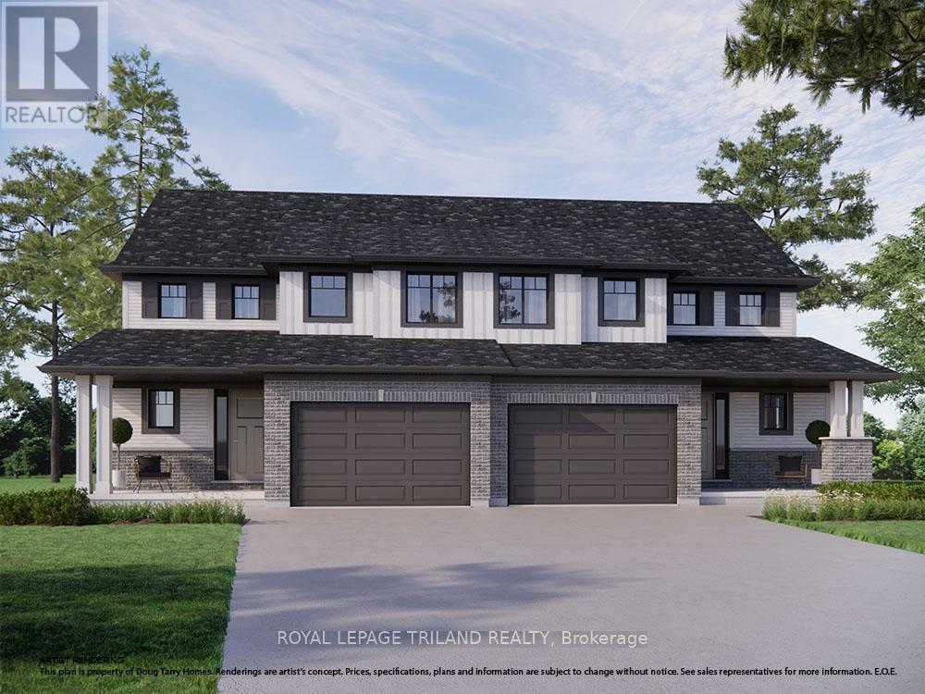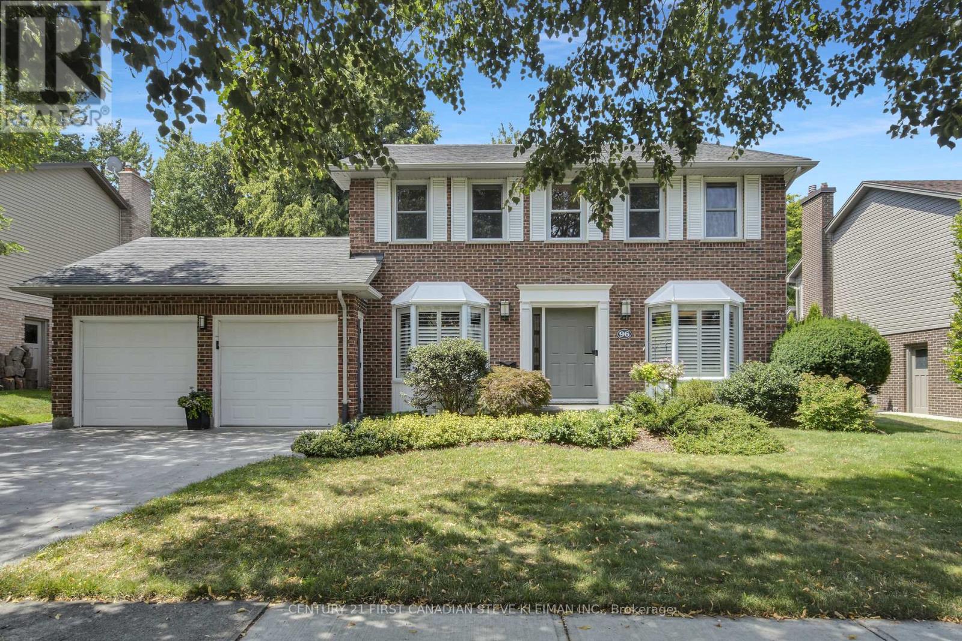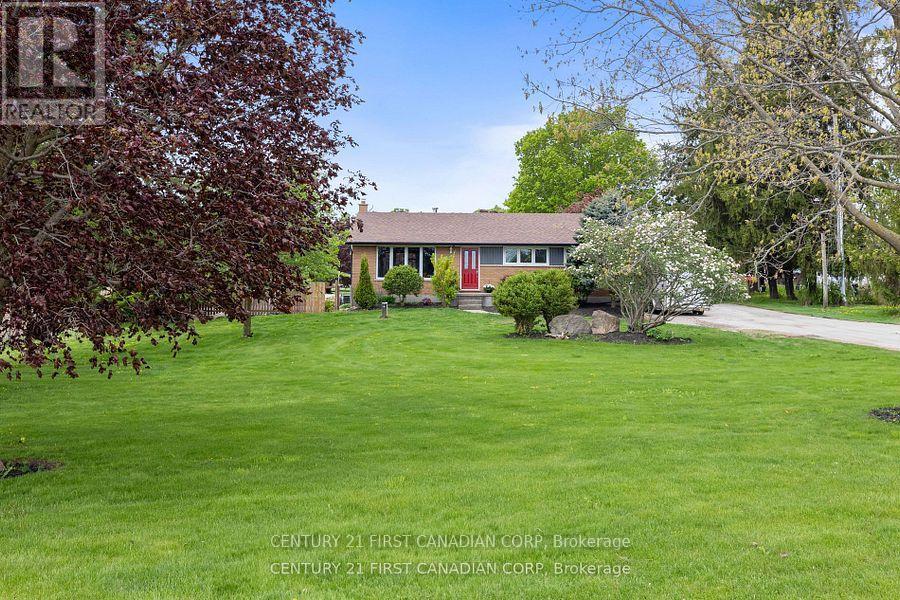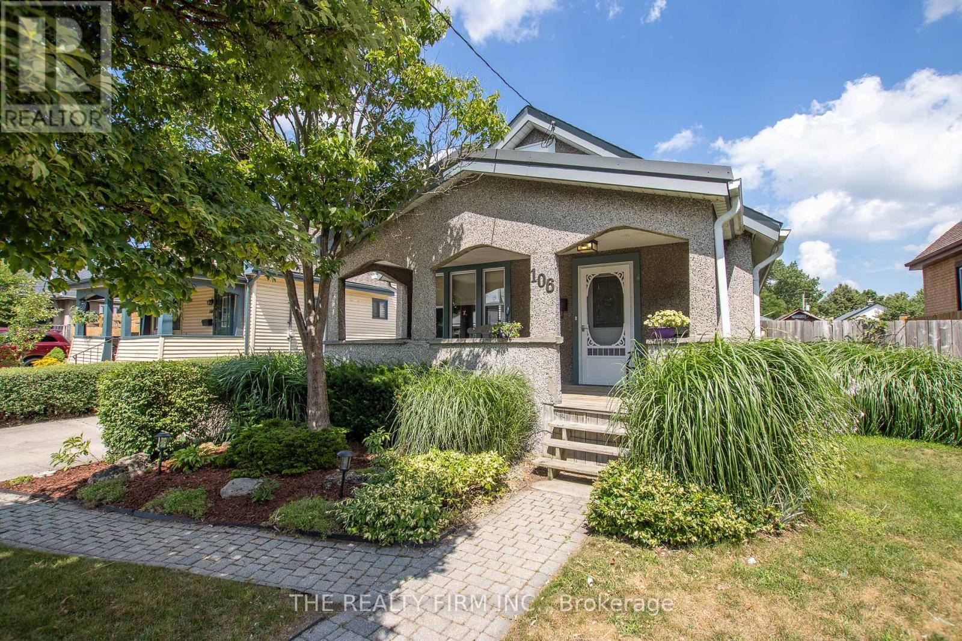28 Oxford Street W
London North (North N), Ontario
This prime investment property is ideally situated near the intersection of Oxford Street and Wharncliffe Road, a highly desirable location offering direct and convenient bus access to both Western University and Fanshawe College. This makes it an exceptional opportunity for investors looking to tap into the consistently strong demand for student rental housing. The home is divided into three fully self-contained units, providing excellent flexibility and rental potential. The first unit spans two levels, featuring a spacious main-floor living/dining area, along with a convenient powder room. Upstairs, it offers two well-sized bedrooms, a full bathroom, and in-suite laundry for added comfort and independence. The second unit is a compact and efficient bachelor suite, complete with its own full bathroom and private in-suite laundry, making it a great option for a single tenant. The third unit includes a separate bedroom, a full kitchen, a full bathroom, and stacked laundry, offering a well-rounded living space ideal for a student or young professional. The property sits on a generously sized lot, providing ample outdoor space and plenty of parking for tenants. Whether you're an investor seeking strong rental income or a parent looking to secure comfortable housing for your child while offsetting costs, this rare opportunity offers outstanding versatillity, and long-term potential. (id:41954)
277 Charlotte Street
Central Elgin (Port Stanley), Ontario
Welcome to 277 Charlotte Street, Port Stanley! This home is cute as a button and ready for you to move right in! Nestled in a quiet neighborhood just steps from the charming downtown shops, restaurants, and cafes of Port Stanley, its the perfect spot to unwind and enjoy beach town living. Walk to Little Beach in minutes and spend your days soaking up the sun, then come back and relax around your evening campfire. Inside, you'll find a bright open-concept kitchen and living room, two cozy bedrooms, and a beautiful four-piece bathroom. Everything is brand spanking new, making this home completely turn-key ideal as a full-time residence or investment property. But that's not all this property also features a bunkie, providing extra sleeping space for family or guests. Sitting on a desirable corner lot, you'll love the two-car parking (a must in Port Stanley) and the green space perfect for lawn games or relaxing by the fire. Located on a quiet street with minimal traffic, kids can play safely while you enjoy the peace and convenience of being so close to everything Port Stanley has to offer. Book your showing today! (id:41954)
65 Harrow Lane
St. Thomas, Ontario
Welcome to the Elmwood model located in Harvest Run. This Doug Tarry built, fully finished 2-storey semi detached is the perfect starter home and currently under construction (Completion Date October 7th, 2025). A Kitchen, Dining Area, Great Room & Powder Room occupy the main level. The second level features 3 spacious Bedrooms including the Primary Bedroom (complete with 3pc Ensuite & Walk-in Closet) as well as a 4pc main Bathroom. The lower level is complete with a 4th Bedroom, cozy Recroom, 4pc Bathroom, Laundry hookups & Laundry tub. Notable Features: Luxury Vinyl Plank & Carpet Flooring, Tiled Backsplash & Quartz countertops in Kitchen, Covered Front Porch & 1.5 Car Attached Garage. This High Performance Doug Tarry Home is both Energy Star and Net Zero Ready. A fantastic location with walking trails and park. Doug Tarry is making it even easier to own your first home! Reach out for more information on the First Time Home Buyers Promotion. All that is left to do is move in, get comfortable & enjoy. Welcome Home! (id:41954)
96 Meridene Crescent W
London North (North G), Ontario
Meticulously maintained Stoneybrook home backing onto Hastings Park woods & trails. Two-storey foyer features wainscotting & sidelights flanking front door. California shutters on the bay windows. Juliette balcony staircase. Double French doors with beveled glass connecting the family & living rooms. The dining room offers chair rail & french door with beveled glass leading to bright kitchen designed for functionality & style. The kitchen boasts cabinetry with crown moulding, soft-close drawers & doors, a built-in spice rack, & a pantry cabinet with pull-out drawers. Granite countertops are paired with a ceramic backsplash & valance lighting, creating a welcoming space. Enjoy premium appliances including a Maytag french door fridge with filtered water & ice. Artika stainless double sink with built-in strainer & cutting board. Main floor laundry includes a stainless sink, cabinetry, & ceramic tile flooring, conveniently leading to the backyard. The home features a 4-piece main bath with ceramic tile surround & glass sliding door, plus a full ensuite with walk-through his/hers closets with built-ins, all enhanced with updated doors & brushed nickel hardware. Additional highlights include a Regency gas fireplace with ceramic tile surround in family room, central vacuum, solid oak staircase & handrail leading to lower level, where you'll find built-in seating with storage in the recreation room, double glass pocket doors to an office with built-ins, and a 2-piece lower bath & a work bench. The exterior boasts stamped concrete double driveway, walkway, & patio surrounding three sides of the house dozens of cap rocks for raised gardens. Newer insulated garage doors, and a wood fence installed in 2021 for privacy. Significant updates over the years include a 2018 kitchen reno, LVP flooring, Certa Pro Painters 2022, roof 2012, California shutters 2019, new vinyl windows & siding between 2012-2019, a Regency gas fireplace 2014, & front doors refreshed in 2014. Dream home! (id:41954)
57 Nottinghill Crescent
London South (South M), Ontario
Wonderful 4 Bedroom, 3 Bath Family Home on Crescent in Westmount with a pool. Bright Living Room with Hardwood, Kitchen with island and lots of storage, open to Large Dining Room with Ceramic Tile throughout. Bonus Main floor Family Room with Gas Fireplace, built-ins and access to patio, pool and fully fenced yard. Main Floor laundry & Powder Room. Second level features 4 good sized bedrooms, Large Master Bedroom with En-suite. Partially finished lower level awaiting your flooring ideas. Attached garage and parking for 4. (id:41954)
5270 Trafalgar Street
Thames Centre, Ontario
This is a place where wide-open skies, quiet surroundings and room to breathe come together- A retreat just outside of Dorchester, under 10 minutes from London City limits. Situated on a generous 0.63-acre lot, this property offers the tranquility of a country setting with the convenience of nearby City access. The freshly painted main level features a bright, open-concept layout that brings together the kitchen, living room and lounge - perfect for everyday living and entertaining. Large windows fill the space with natural light, while the modern kitchen offers both function and style. You'll find three great-sized bedrooms, a contemporary four-piece bathroom and the added convenience of main floor laundry. The finished lower level extends the living space with a spacious family room, two additional bedrooms, and a full bathroom ideal for guests, a growing family, or a private home office setup. Big-Ticket upgrades (all done within the last 5 years) that add lasting value include a high-efficiency forced air Furnace, expanded Septic system, well + water purifier and a 200Amp electrical supply. Outdoors, the large inground pool offers a perfect summer retreat framed by wide-open skies and peaceful views. If you've been dreaming of quiet Country Living without losing touch with the City, this is a rare opportunity worth exploring! (id:41954)
711 Cathcart Boulevard
Sarnia, Ontario
Live where lifestyle meets location in Sarnia's sought after North End! Just steps to your morning coffee at Starbucks or Tim Hortons, groceries, gym, and a quick bike ride or leisurely walk to Canatara Park and the sandy shores of Lake Huron. This charming 3-bedroom, 2 full bathroom home puts you in the heart of it all. Inside, you'll find a bright open-concept layout with a sun-filled living room, spacious dining area, and a kitchen that offers plenty of storage and counter space. Step outside to your backyard, complete with a cement patio and fully fenced yard. With a location that cant be beat, this is a great opportunity to enjoy comfort, convenience, and a walkable North End lifestyle. Furnace '21. HWT is a rental. (id:41954)
2048 Ironwood Road
London South (South K), Ontario
Located in one of Londons most sought-after neighbourhoods, this stunning 2-storey home in Byron offers the perfect blend of luxury, location, and lifestyle. Being just 1 of 10 homes backing onto Boler Mountain and just minutes from Springbank Park and top-rated schools, this is a home that truly has it all. Featuring 4 spacious bedrooms and 3.5 baths, this home is thoughtfully designed for modern family living with high-end finishes throughout. The fully finished walkout basement is complete with in-floor heating, offering a warm and inviting space for entertaining, movie nights, or extended family stays. Enjoy cooking in the chefs kitchen, complete with quartz countertops, sleek modern cabinetry, and premium appliances. Contemporary and refined, every detail has been carefully curated this home is truly move-in ready. A bonus versatile loft space offers the perfect spot for a home office, playroom, or creative studio. Don't miss this exceptional opportunity to live in one of Londons premier communities. (id:41954)
15552 Elginfield Road
Lucan Biddulph, Ontario
Discover the perfect blend of country living and modern comfort with this beautifully maintained raised bungalow set on 11.647 acres8 of which are workable farmland, only 15 minutes north of London. Ideal for hobby farmers, nature lovers, or those seeking privacy with space to roam. This bright and airy home offers 3+2 bedrooms and 2 full bathrooms. The main floor features an open-concept layout filled with natural light, an updated kitchen, and gleaming hardwood floors. Excellent for family living and entertaining alike. The lower level expands your living space with two additional bedrooms, a generous rec room, and a spacious laundry area perfect for growing families or guests. Step outside to enjoy the expansive backyard with an above-ground pool and a large deck, all overlooking your own private acreage. Whether you're sipping your morning coffee or hosting summer gatherings, the views are unbeatable. A rare opportunity to own a move-in ready home with acreage book your showing today! (id:41954)
106 Brampton Road
London East (East C), Ontario
Elegantly updated bungalow just steps from Carling Park and great shopping--welcome to 106 Brampton Road. This street is hidden away in a lovely part of Knollwood Park. The current owners have done many improvements like a brand new kitchen with quartz counters and a stylish backsplash. Behind this chef-friendly kitchen is an enchanting dining room with vaulted ceiling. The view onto the deck is lovely in all 4 seasons, but especially enticing in the summer as it looks out onto a recently updated kidney shaped inground pool resplendent with new pump, liner, concrete and pool lines! All this surrounded by lovingly manicured gardens! The single garage is very wide and there is a workroom behind it. Everything is spotless and move-in ready. The primary bedroom overlooks the stunning backyard followed by a cute main floor full bath plus two further bedrooms, one currently used as an oversized closet; the other a gym. The lower level has another full bath plus laundry and two further rooms--one for an office etc. and the other a cozy but roomy rec room. Lots of storage on the lower level as well. There is nothing to do here but position your deck chairs! Schedule your viewing today! (id:41954)
581-583 Talbot Street
St. Thomas, Ontario
Historic Downtown St. Thomas Multi-Use Building Over 9,000 Sq Ft! Currently configured as an office space, this versatile three-story building offers a prime downtown location with excellent redevelopment potential. The main floor features large glass storefront windows, a reception area, a customer lounge, five offices, a boardroom, two bathrooms, and a dedicated copy/computer area. Additional facilities include a file storage room, staff kitchen, and a receiving warehouse with rear access doors. An attractive open-concept two-storey staircase connects the main and second floors. The second floor includes a reception area, two offices, and a spacious 58' x 17'8" conference/meeting room ideal for large gatherings or presentations. The third floor, historically a theatre at the turn of the century, offers a large 45' x 35' open space with windows overlooking the downtown district, currently unused but ripe for redevelopment. This property includes a second entrance from the front of the building, providing convenient access to both the second and third floors. With some renovation, there are additional rooms on the upper levels to expand usable space, making this an excellent opportunity for office, retail, or residential conversions. Perfect for owners or developers seeking to capitalize on the vibrant St. Thomas downtown scene. This versatile building offers numerous opportunities for growth and customization. Zoning-C2 Downtown Talbot Commercial Zone, which offers several uses. (id:41954)
34 - 151 Martinet Avenue
London East (East I), Ontario
Great value for this updated 3 bedroom townhouse in a well managed quiet complex with low condo fees. Main floor features a large living room with bay window and new laminate flooring (2025), powder room and eat-in kitchen leading to a private deck overlooking green space, perfect for pets and kids. Upstairs is a spacious primary bedroom with bay window, 2 more bedrooms and 4-piece bathroom. The basement has a finished rec room with fireplace and laundry/utility room with plenty of storage and newer furnace (2021). Close to parks, schools, shopping, airport and 401 access. (id:41954)
