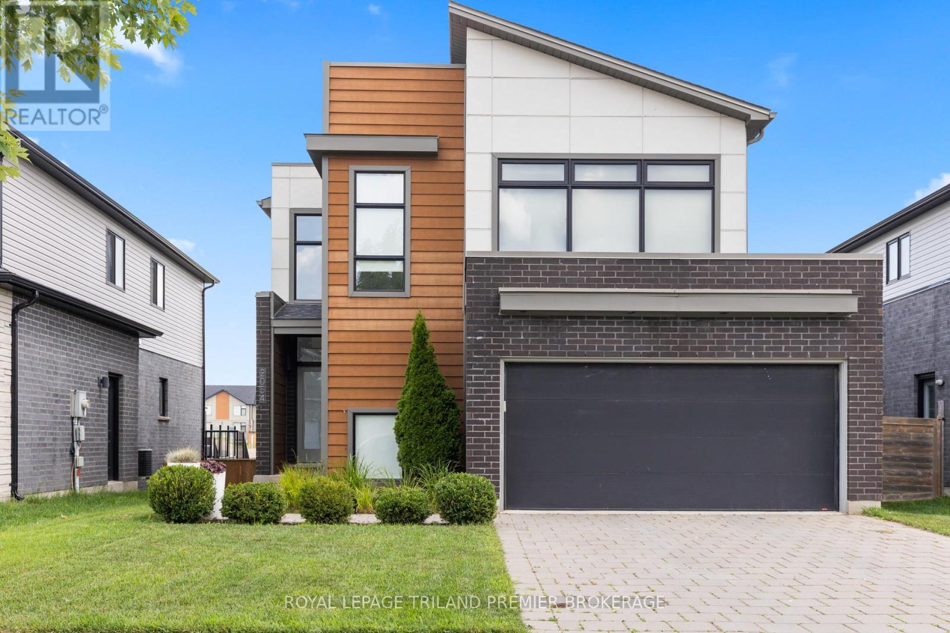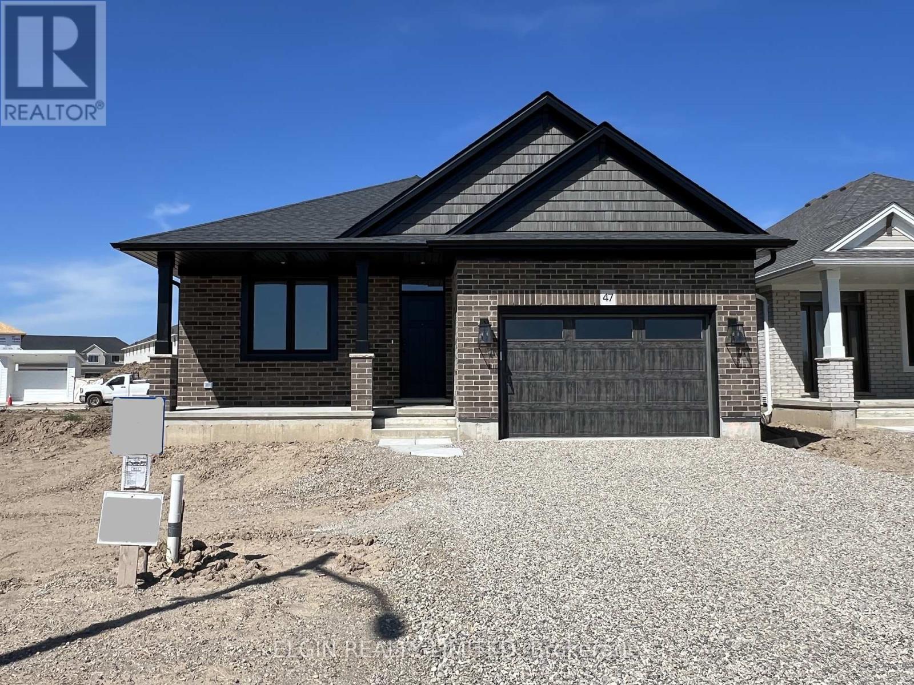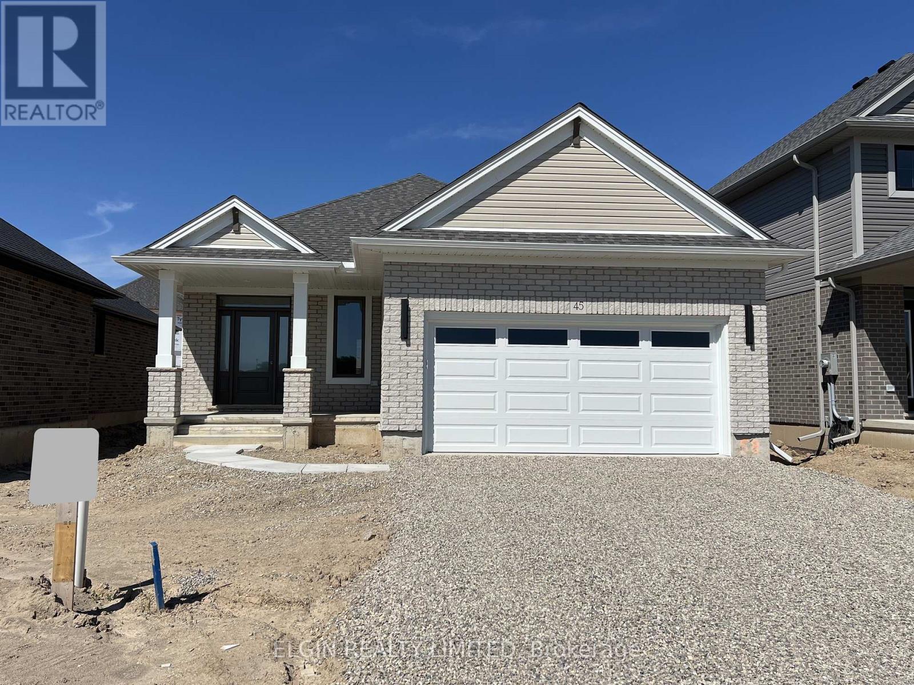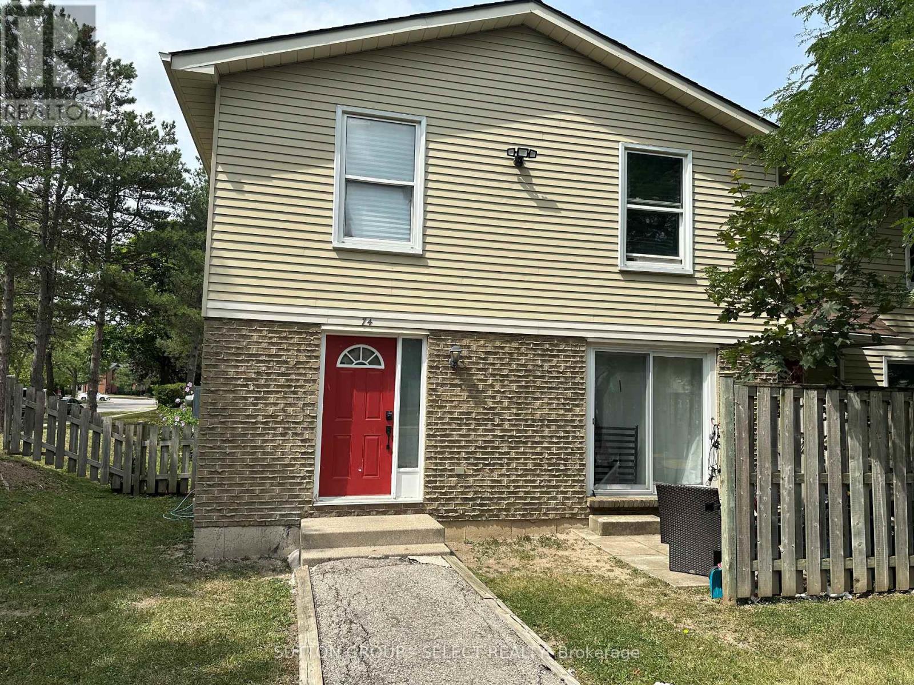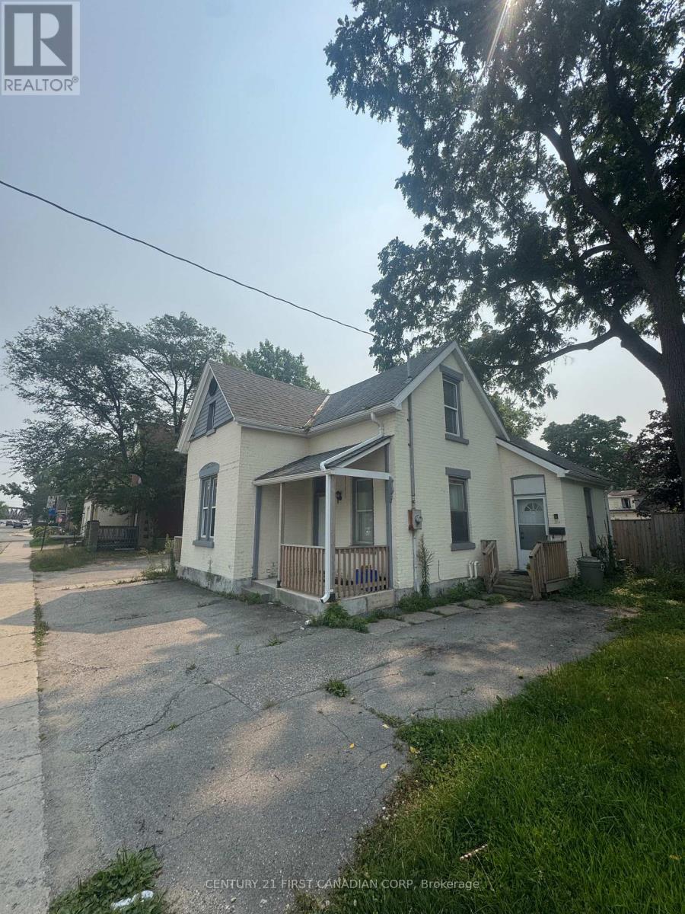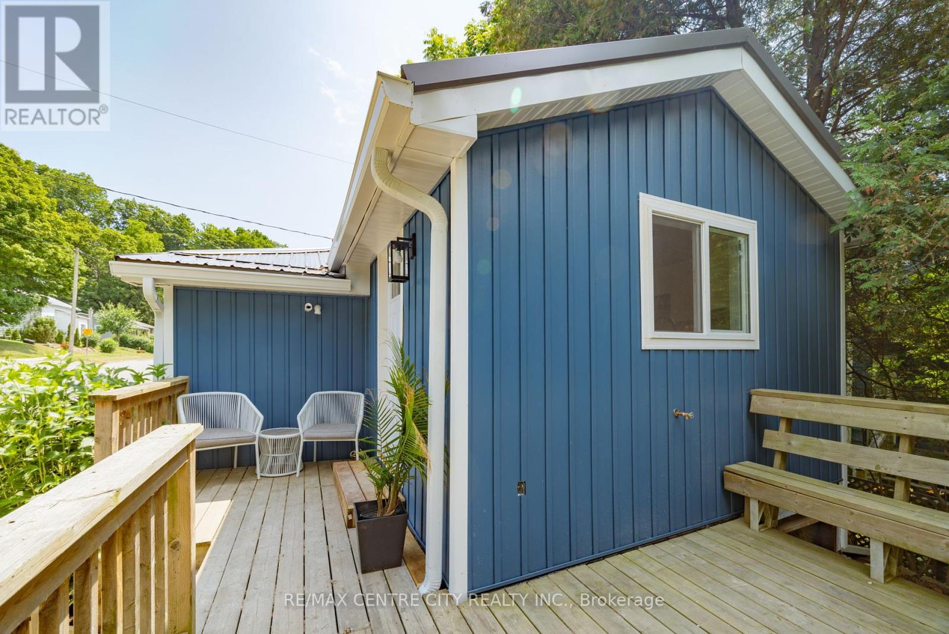278 Shepherd Street
Sarnia, Ontario
This well-maintained 1.5-storey home on a quiet street is just steps from the Farmers Market, parks, schools, & everyday amenities. The main floor features an open-concept living & dining area with newer laminate flooring & large windows that fill the space with natural light. The updated kitchen is both functional & inviting, with modern cabinetry & plenty of room for daily living. 2 spacious main floor bedrooms provide flexibility, while the loft upstairs offers a versatile bonus space, ideal as a third bedroom, studio, or retreat. The fully finished basement expands your living space with a cozy rec room, a combined bathroom & laundry area, & a private guest space or home office. Additional highlights include a new energy-efficient gas furnace installed in 2024, central air, & an insulated detached garage with electrical service, perfect for hobbies or a workshop. This is a solid, well-cared-for home in a desirable location, ready for its next chapter. (id:41954)
2054 Wateroak Drive
London North (North S), Ontario
Welcome to this stunning two-storey home located in the desirable Foxfield subdivision of Northwest London. This beautifully built residence offers 4 spacious bedrooms, 3.5 bathrooms, and a fully finished walk-out basement, perfect for extended family living or entertaining. Backing onto a peaceful ravine, the backyard offers a private, nature-filled retreat with scenic views year-round. Inside, you'll find contemporary finishes throughout, a thoughtfully designed layout, and plenty of natural light. The open-concept main floor features a bright double height foyer with built-in storage; kitchen with breakfast bar, custom cabinetry and stainless steel appliances; 2-piece powder room; great room with custom accent wall; dinette with direct access to a deck perfect for BBQ, and convenient main floor laundry with additional access to the backyard. The upper level boasts 3 generous bedrooms (privacy film/UV film installed on bedroom windows), including a primary suite featuring a walk-in closet with custom organizing system and 4-piece spa-like ensuite with double sinks, linen closet, and large tiled shower with glass enclosure. Sip your morning coffee overlooking the ravine on the main levels deck with glass railing or on the lower patio/deck with pergola. Enjoy the convenience of a double-car garage and the quality craftsmanship that sets this home apart. Custom blinds on most windows, and hardwood flooring/stairs throughout. A rare opportunity to own a ravine lot in one of Londons most sought-after neighbourhoods don't miss it! (id:41954)
145 Walker Street
West Elgin (West Lorne), Ontario
Nestled on a stunning 1.17-acre lot that feels even larger, this gorgeous property offers the perfect blend of space, comfort, and outdoor living. With 3+1 bedrooms, 4 bathrooms, and a 2-car garage, this home is ideal for growing families, multigenerational living, or those craving more room to breathe. The fully finished basement features its own kitchen, making it an excellent setup for multigenerational families, independent young adults, or even guests who want privacy and convenience. Whether you're accommodating parents, kids, or creating an in-law suite, this flexible space adds incredible value and functionality to the home. Step outside and experience the real showstopper your very own backyard paradise. Enjoy two tranquil ponds, a wood-fired pizza oven, a workshop with hydro, and mature fruit trees dotting the landscape. Whether you're an avid gardener, outdoor chef, or simply love relaxing in nature, this property delivers it all. This rare opportunity offers the peacefulness of country living with all the modern comforts. Don't miss your chance to make this one-of-a-kind retreat your next home! (id:41954)
47 Hemlock Crescent
Aylmer, Ontario
Move-in ready and ideal for young families or empty nesters, the 'Handfield' bungalow by Hayhoe Homes features 3 bedrooms (2+1), 3 bathrooms, and a 1.5-car garage in a well-designed, open-concept layout. The main floor offers 9' ceilings and luxury vinyl plank flooring (as per plan), with a stylish kitchen that includes quartz countertops, a tile backsplash, and central island flowing into the great room with cathedral ceiling and patio door to a rear deck complete with BBQ gas line. The primary suite features a walk-in closet and a 3-piece ensuite with shower. A second bedroom, a full bathroom, and convenient main floor laundry round off the main floor. The finished basement adds a spacious family room, 3rd bedroom, and bathroom. Additional highlights include a covered front porch, central air & HRV system, Tarion New Home Warranty, and numerous upgrades throughout. Taxes to be assessed. (id:41954)
45 Hemlock Crescent
Aylmer, Ontario
Move-in Ready! The 'Trentwood' bungalow by Hayhoe Homes features 2 bedrooms, 2 bathrooms, and a bright open-concept layout with 9' main floor ceilings, hardwood and ceramic flooring, and a great room with cathedral ceiling and gas fireplace. The designer kitchen includes quartz countertops, a tile backsplash, large pantry and island, opening onto the eating area with patio door to the rear deck with gas BBQ hookup. The primary suite includes a spacious walk-in closet and ensuite with double sinks and shower. A partially finished basement provides a large family room with space for future bedrooms and bathroom. Includes convenient main floor laundry, double garage, covered front porch, Tarion warranty, plus many upgraded features throughout. Taxes to be assessed. (id:41954)
110 Forward Avenue
London North (North N), Ontario
Cute a button doesn't come close to capturing the charm of this adorable cottage! A convenient entry with ample built-in storage flows seamlessly to a spacious principal room, currently set for dining to easily seat a crowd. Flooded with natural light, multiple windows brighten the space while maintaining a cozy atmosphere to enjoy. The chic tone of the quaint kitchen features open shelving and butcher block counters before you'll be easily persuaded to settle in the den where enchanting views of the sprawling backyard and river will soothe your soul. Watch the sunlight dance through the tree branches with natures backdrop to enjoy all to yourself in front of the fireplace with field stone surround and live edge wood mantle. Main floor bedroom comfortably fits a queen bed and is conveniently adjacent to the full bathroom. Wander through a cozy nook before discovering more upstairs, generous space flex to utilize as you need it, whether a large bedroom, or combination office/play quarters are on your wishlist. The partially finished lower level includes plenty of room for storage, utilities and laundry, a 3 piece bathroom, and additional room. Add your personality with a few finishing touches. Noteworthy exterior details include a single car garage and spectacular premium lot that is 180 deep, backing onto the Thames River. Not your everyday find, making this gem a special opportunity! Tucked away at the end of a quiet street, enjoy proximity to the downtown core in just minutes, with easy access to Western University and many conveniences and amenities to compliment your lifestyle. (id:41954)
74 - 70 Fiddlers Green Road
London North (North P), Ontario
Welcome to 70 Fiddlers Green desirable end unit in the highly sought-after Oakridge Park condominiums, located in one of London's most prime neighbourhoods. This well-designed two-bedroom, one-bathroom home offers the perfect balance of comfort and convenience, making it an excellent choice for first-time buyers, downsizers, or investors looking to expand their portfolio. Just steps from Oakridge High School, Real Canadian Superstore, a variety of restaurants, and so much more. Enjoy the beauty of nearby parks, the serene Sifton Bog, scenic walking trails, all within walking distance. (id:41954)
11 Crabtree Avenue
London North (North F), Ontario
Welcome to 11 Crabtree Ave! This Sifton-built 4-bedroom, 2-bathroom two-storey home has been recently updated and is situated on a large lot in the desirable White Hills neighbourhood! Step inside to find a bright and spacious living room with a cozy fireplace, and a dine-in kitchen offering plenty of storage fully updated in 2025. The main floor also features a convenient bedroom and a modern 3-piece bathroom with in-suite laundry, also updated in 2025, providing both function and style. Upstairs, you'll find three additional bedrooms and a beautifully refreshed 4-piece shared bathroom updated in 2025.Enjoy the outdoors in your large, fully fenced backyard with a covered patio, surrounded by mature trees perfect for relaxing or entertaining. Additional features include: Updated 100 AMP breaker panel New laminate flooring throughout Freshly painted interior Brand new garage door Ideally located just minutes from schools, parks, trails, and shopping, this home offers a fantastic opportunity to own a detached property in a family-friendly neighbourhood. Don't miss your chance to make this move-in ready home yours! (id:41954)
628 Railton Avenue
London East (East I), Ontario
Welcome to this beautifully maintained 3+1 bedroom, 2-bathroom backsplit offering a versatile layout and thoughtful updates throughout. The bright and modern kitchen features a skylight, moveable island with seating and storage, and direct access to a newly covered patio - ideal for both indoor and outdoor entertaining. Durable ceramic tile flows seamlessly through the kitchen, dining area, living room, and foyer for a clean, cohesive look. Upstairs, you'll find three generously sized bedrooms, each with hardwood floors and closets, along with a well-appointed full bathroom. Just a few steps down from the main level is a warm and inviting rec room with a fireplace, raised subfloor system, and hardwood flooring, creating the perfect space to relax or entertain. This level also includes a second full bathroom with a walk-in shower. The lower level offers a fourth bedroom, laundry area, and plenty of storage space. Step outside to a deep, fully fenced backyard complete with a spacious shed, open patio, and a recently added covered patio enclosure - perfect for enjoying the outdoors in any season. A double-wide driveway and attached single-car garage provide ample parking and convenience. Key updates include: roof and skylight (2011 & 2023), covered porch enclosure (2023), sump pump with battery backup (2022), and California shutters throughout most windows and doors (2021). This spotless and move-in-ready home is located in a desirable neighbourhood with easy access to Highway 401 - an excellent option for commuters or families alike. (id:41954)
32 - 3380 Singleton Avenue
London South (South W), Ontario
Discover 32-3380 Singleton Avenue a stylish 3-storey, 4-bedroom, 4-bathroom freehold condo townhouse in sought-after Andover Trails. Backing onto a park, this home offers approx. 2,000 sq. ft. above grade and low vacant land condo fees of just $123/month. The main floor features a bedroom and full bathroom, perfect for guests, in-laws, or a private home office. The bright and open second level is ideal for entertaining, while the upper level boasts spacious bedrooms for the whole family. Enjoy an attached double car garage and a move-in ready interior with beautiful décor throughout. Prime location close to shopping, restaurants, public transit, top-rated schools, and major highways. (id:41954)
28 Oxford Street W
London North (North N), Ontario
This prime investment property is ideally situated near the intersection of Oxford Street and Wharncliffe Road, a highly desirable location offering direct and convenient bus access to both Western University and Fanshawe College. This makes it an exceptional opportunity for investors looking to tap into the consistently strong demand for student rental housing. The home is divided into three fully self-contained units, providing excellent flexibility and rental potential. The first unit spans two levels, featuring a spacious main-floor living/dining area, along with a convenient powder room. Upstairs, it offers two well-sized bedrooms, a full bathroom, and in-suite laundry for added comfort and independence. The second unit is a compact and efficient bachelor suite, complete with its own full bathroom and private in-suite laundry, making it a great option for a single tenant. The third unit includes a separate bedroom, a full kitchen, a full bathroom, and stacked laundry, offering a well-rounded living space ideal for a student or young professional. The property sits on a generously sized lot, providing ample outdoor space and plenty of parking for tenants. Whether you're an investor seeking strong rental income or a parent looking to secure comfortable housing for your child while offsetting costs, this rare opportunity offers outstanding versatillity, and long-term potential. (id:41954)
277 Charlotte Street
Central Elgin (Port Stanley), Ontario
Welcome to 277 Charlotte Street, Port Stanley! This home is cute as a button and ready for you to move right in! Nestled in a quiet neighborhood just steps from the charming downtown shops, restaurants, and cafes of Port Stanley, its the perfect spot to unwind and enjoy beach town living. Walk to Little Beach in minutes and spend your days soaking up the sun, then come back and relax around your evening campfire. Inside, you'll find a bright open-concept kitchen and living room, two cozy bedrooms, and a beautiful four-piece bathroom. Everything is brand spanking new, making this home completely turn-key ideal as a full-time residence or investment property. But that's not all this property also features a bunkie, providing extra sleeping space for family or guests. Sitting on a desirable corner lot, you'll love the two-car parking (a must in Port Stanley) and the green space perfect for lawn games or relaxing by the fire. Located on a quiet street with minimal traffic, kids can play safely while you enjoy the peace and convenience of being so close to everything Port Stanley has to offer. Book your showing today! (id:41954)

