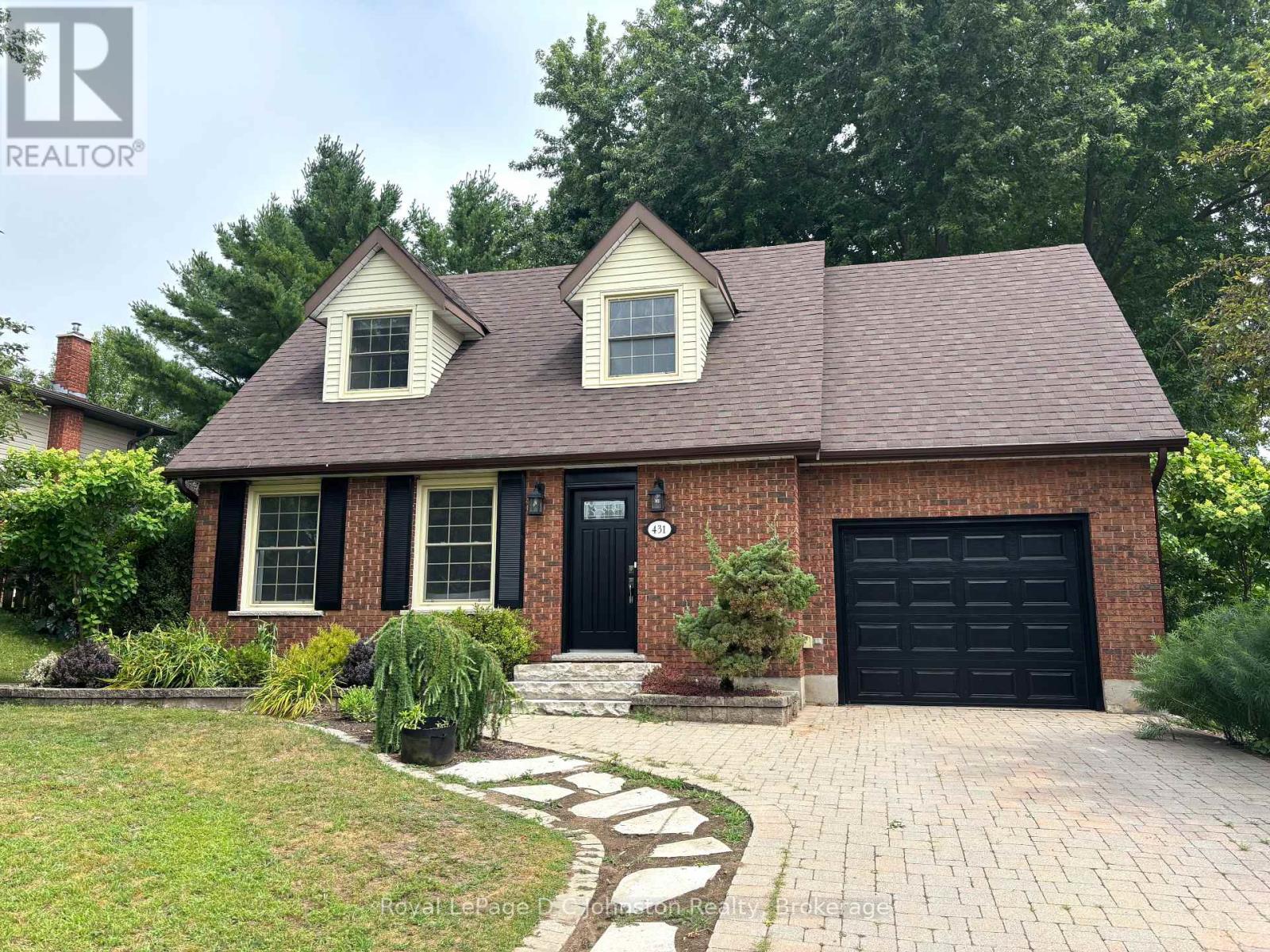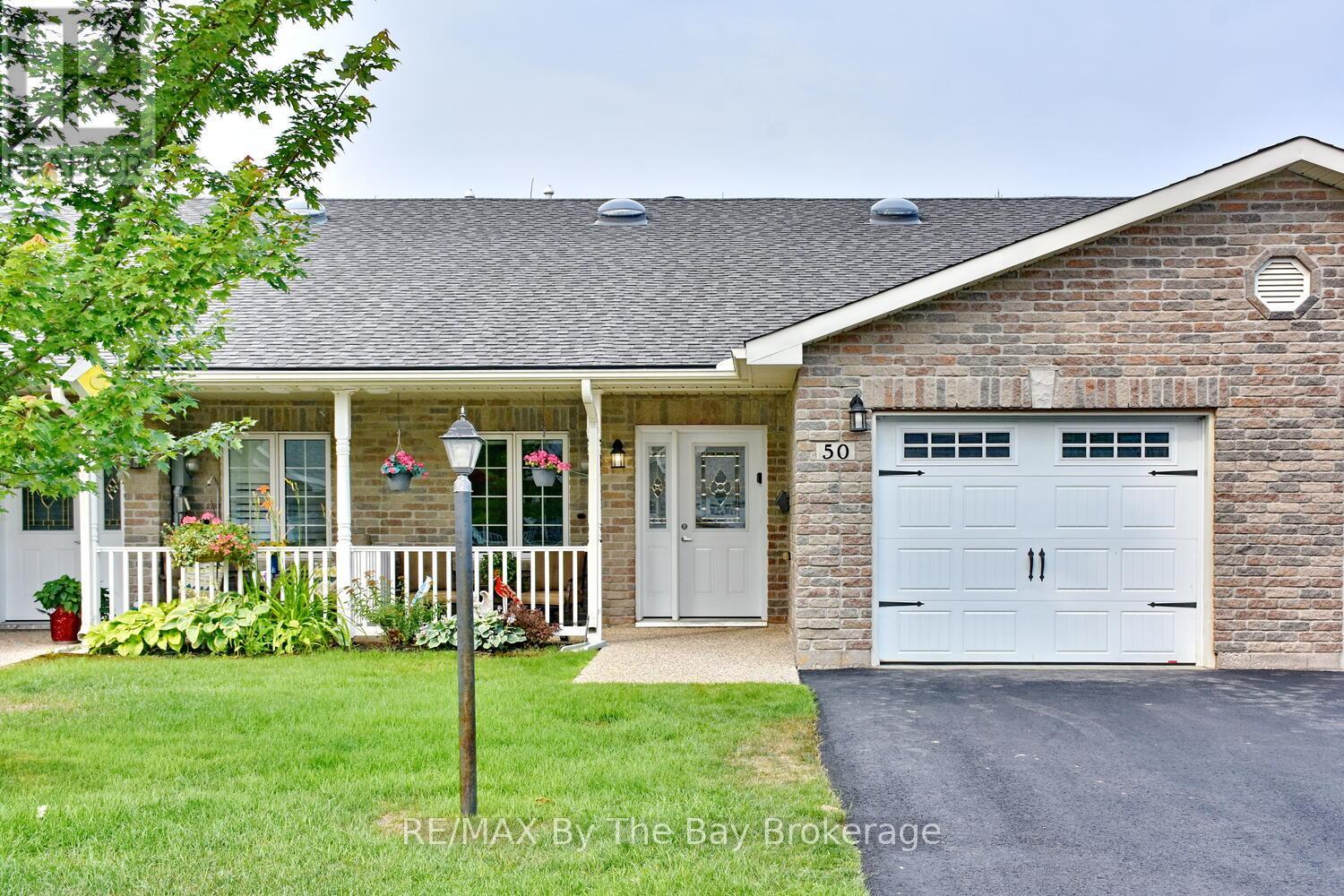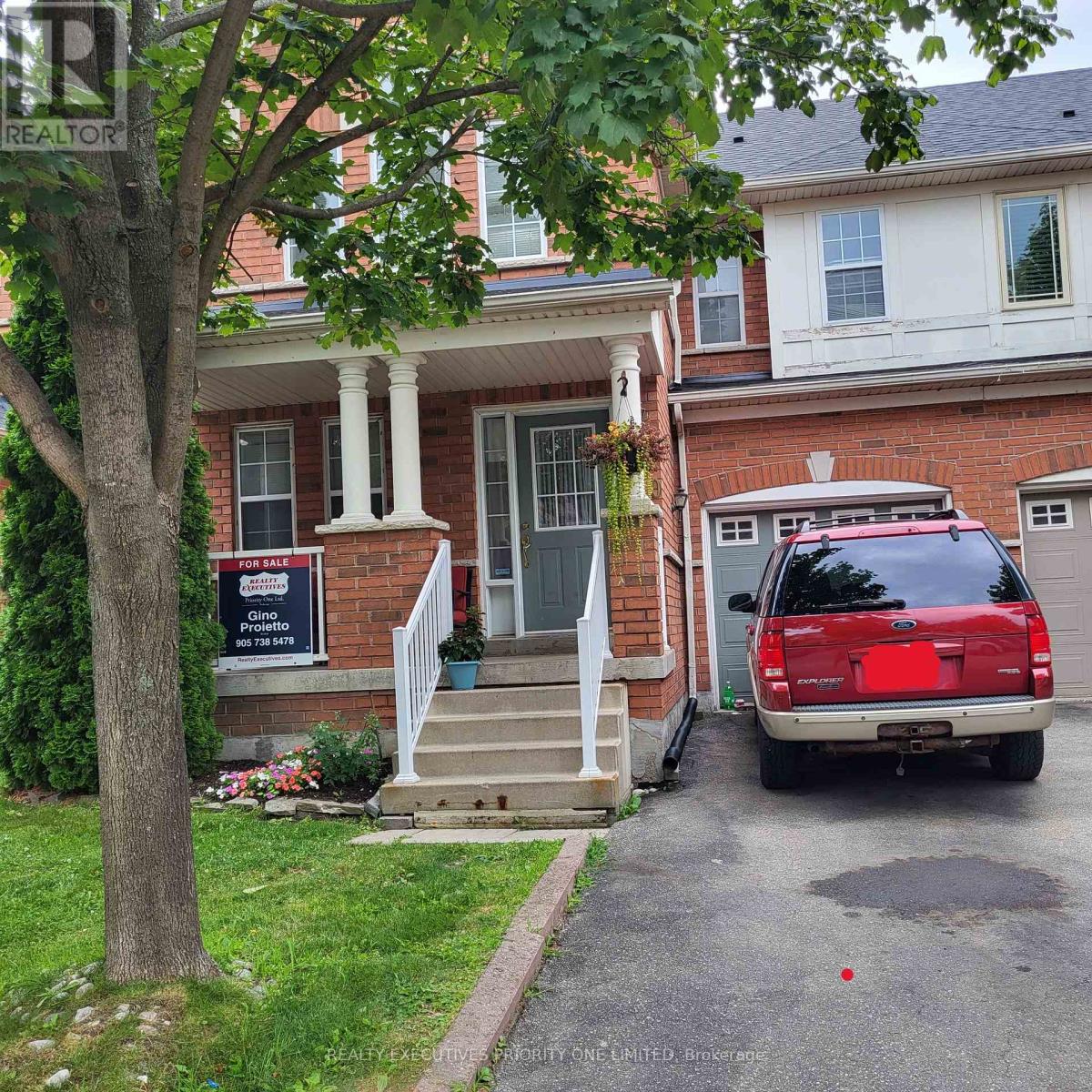431 Thede Drive
Saugeen Shores, Ontario
Welcome to 431 Thede Drive, a lovely family home nestled in a desirable, mature area close to scenic walking trails. This well-maintained Cape Cod offers three ample-sized bedrooms, large 4-piece bathroom and a spacious primary bedroom with/ His and Her closets . Enjoy the bright, open-concept living and dining area flooded with natural light, perfect for family gatherings or quiet evenings. The updated kitchen boasts plenty of storage to keep your space organized and functional. A main-floor bathroom adds convenience for guests, while the large, treed backyard ensures privacy and a peaceful outdoor retreat. The fully finished lower level is an inviting space featuring a cosy gas fireplace with /built-in shelves, ideal for family time , movie nights or entertaining guests. A large den or guest room, and a spacious laundry room with an additional 3-piece bath completes this space. This home is in move-in condition with a newly installed wired in generator for your convenience and boasts timeless upgrades over the years with a cobblestone driveway/walkway & stone steps leading to a welcoming entranceway. Don't miss this opportunity to live in a friendly, established community with easy access to natures best. ** This is a linked property.** (id:41954)
132 Drexler Avenue
Guelph/eramosa (Rockwood), Ontario
UPGRADES GALORE! 4 STUNNING BEDROOMS! LARGE PIE-SHAPED LOT! This delightful 4-bedroom, 4-bathroom home, built in 2019, offers a warm and inviting atmosphere perfect for family living. As you step inside, you'll be greeted by gleaming hardwood floors that flow seamlessly throughout the home. The 9-foot ceilings enhance the sense of space and light, creating an airy ambiance. The front living room, bathed in natural light from large windows, provides a cozy spot for relaxation. The heart of the home is undoubtedly the upgraded kitchen. Featuring extended cabinetry, quartz countertops, a built-in wall oven and microwave, and a stylish backsplash, it's both functional and beautiful. The center island with a breakfast bar is perfect for casual meals or morning coffee. The open-concept breakfast area and family room create a seamless flow for everyday living. The family room's gas fireplace adds warmth and charm, making it an ideal gathering spot. Upstairs, you'll find four generously sized bedrooms, each with access to an ensuite bathroom. The primary suite boasts a luxurious 5-piece ensuite, offering a private retreat at the end of the day. The large pie-shaped lot provides ample outdoor space for family activities or gardening enthusiasts. The backyard, accessible from the breakfast area, is a blank canvas awaiting your personal touch. Located in a family-friendly neighborhood, this home is within walking distance to schools, Rockmosa Park, trails, and the local library. The nearby Rockwood Conservation Area offers opportunities for hiking, picnicking, and exploring natural wonders. With a 2-car garage and additional driveway parking, there's plenty of space for vehicles and storage. While the basement remains unfinished, it presents an excellent opportunity to customize and create additional living space tailored to your needs. Don't miss the chance to make this property your family's new home. (id:41954)
89 Delbert Circle
Whitchurch-Stouffville (Stouffville), Ontario
Absolutely Stunning Detached Home In High Demand Community In Stouffville. This Well Maintained & Updated 2-Storey is Perfect For the Easy Life with Eye Catching Interlock Frontage, Easy Clean Quality PorcelainTile Flows Through Main Floor, Renovated Powder Room, Open Concept With Dining And Living Rooms, Quartz Countertops, Quartz Backsplash, S/S Appliances Offsetting the Modern Cabinets & Moveable Island in the Upgraded Kitchen That Overlooks The Family Ready Breakfast Area! The Breakfast Area Walks Out To A Deck And Fenced Backyard. The Cozy Family Room Features A Cozy Gas Fireplace, Creating The Perfect Setting For Relaxing And Entertaining. Upgrade Light Switches And Modern Pot lights Add Ambiance And Sophistication. Smart Thermostat. Direct Access To Garage, 200 AMP Electrical Service With EV Rough In. Home Security Cameras. Wrought Iron Spindles Staircase, Open Stained Oak Staircase To Finished Basement. Master Bedroom Is Generously Sized, Featuring A spa-like Ensuite Bathroom And A Generous Walk-In Closet. Two Additional Bedrooms Provide Ample Space And Closets. 4th Room For Office. All With Engineered Hardwood Flooring, Large Windows and Enhanced by California Shutters / Rolling Zebra Blinds throughout For Plenty Of Natural Light. Basement Apartment With Sep Entrance & Income Potential, Offers 2 BRs, Recreation Area, Kitchen, Full Bathroom, Vinyl Floor Throughout, Stacked Laundry for added convenience and Privacy. This Home Is In a Fantastic Family-friendly Neighborhood, Quiet Child Friendly Street. Walking Distance To Schools, Shops, Transit, Memorial Park Skating Trail, the Leisure Centre, And All The Charm Of Downtown Stouffville. Move In and Enjoy! Free Street Parking except 9am-4pm In Winter(Dec 1-Mar 31) (id:41954)
50 Clover Crescent
Wasaga Beach, Ontario
Welcome to this beautifully maintained 2-bedroom, 2-bathroom townhouse located in a vibrant adult-only community for residents aged 55 and over. This thoughtfully designed, open-concept home features vaulted ceilings, crown moulding, pot lights, and three sun tubes that fill the space with natural light. The kitchen offers abundant cupboard space, a centre island, and overlooks the main living and dining areas - ideal for both entertaining and everyday comfort. The primary bedroom includes a walk-in closet and a private 3-piece ensuite featuring a walk-in shower. Silhouette blinds add style and function throughout. Other highlights include a large single garage with inside entry, a covered front porch, and a screened-in sunroom for peaceful outdoor enjoyment. There's also a gas line on the patio, ready for your BBQ. Residents enjoy access to a fantastic clubhouse with both indoor and outdoor pools, available for a small annual fee. Located close to the new twin-pad arena and within walking distance to shopping, restaurants, and more. This home offers a wonderful lifestyle in a welcoming community. Land Lease $800 + Structure Tax $148.90 + Lot Tax $49.39 = $998.29 per month for a new owner. (id:41954)
150 Hollywood Hill Circle
Vaughan (Vellore Village), Ontario
Amazing Home in a Great Neighbourhood, Spacious and Bright Semi Located in Vellore Village. Excellent Layout. Offers 3 Bedrooms, 3 Bathrooms, Unfinished Basement, Walk Out to Backyard, Driveway Parking for 2 cars, One Garage, Spacious Backyard, Located close to Schools, Shopping, with Easy Access. ***VENDOR WILLING TO PROVIDE MORTGAGE !*** (id:41954)
522 Bartleman Terrace
Milton (Co Coates), Ontario
Beautiful Detached 4+2 Bedroom 4+1 Bathroom Home In Milton, Over 2900 Sq Ft Livable Space. Location! Location!! Location!!! This gorgeous 2240 Sq Ft Above Grade 4 Bed 4 Bath Home Located In the Popular Coates Neighborhood, Walking Distance To School, Parks, A Popular Plaza With Restaurant And Medical Clinic. The Functional Open Concept Layout Has A Front Foyer, Distinct Living And Dinning Areas And Beautiful Kitchen With Granite Countertops. 2 Bedroom Finished Basement Offers Additional Space For Growing Family, Extended Family Or Potential Rental Income. (id:41954)
174 Mactier Drive
Vaughan (Kleinburg), Ontario
Introducing 174 Mactier Drive, a luxurious 4+1 bedroom, 5-bathroom with a BONUS room (Rec. or Office) home in prestigious Kleinburg, offering 2,600 sq ft above grade and over 900 sq ft of finished basement space. Featuring elegant wainscoting and thoughtful upgrades, this home includes a basement in-law suite with legal private entrance. Enter through double doors to 9-ft smooth ceilings, hardwood floors, a sunlit living room, and formal dining area. The chef-inspired kitchen includes KitchenAid appliances, appliance tower, quartz counters, spice racks, lazy Susan, and oversized island. A breakfast nook opens to a fenced backyard with stamped concrete. The great room centers around a warm fireplace. Main floor also includes laundry with built-ins cabinetry and garage access to house. Upstairs, the primary suite with double door entry, his and hers closets with custom built-in organizers, and a 5-pc ensuite. A secondary bedroom with a private 3-pc ensuite, two additional bedrooms and a separate 3-piece bath to complete the upper level. The fully finished basement featuring sunlit bedroom, a 3-pc bath, a kitchenette, spacious living area, home gym, a bonus room, a laundry room and cold cellar. Additional upgrades include 200 amp electrical panel EV charging, exposed aggregate concrete front porch. (Pictures have been virtually staged). (id:41954)
802 - 573 Mornington Avenue
London East (East G), Ontario
Welcome to this beautifully renovated 8th-floor corner apartment unit, offering sweeping views of the park to the south and the city skyline to the west. Renovated just two years ago, this move-in-ready unit features: Modern vinyl flooring throughout, A stylish kitchen with brand-new cabinets, quartz countertops, and stainless steel appliances (fridge, stove, and dishwasher), Pot lights in the living area for a bright, contemporary feel, An updated bathroom vanity and LED lighting in every room. Condo fees include all utilities heat, electricity, and water for added convenience and value. Don't miss out on this exceptional opportunity. (id:41954)
3475 Bala Drive
Mississauga (Churchill Meadows), Ontario
Immaculately Maintained 4-Bedroom Link-Detached Home in Prestigious Churchill Meadows. This beautifully appointed residence boasts quality finishes throughout, featuring elegant hardwood flooring, 9-foot ceilings on the main level, and a spacious family room accented by decorative columns. The open-concept kitchen is a chefs delight, complete with quartz countertops and stainless steel appliances. Enjoy professionally crafted stamped concrete in both the front and backyard perfect for entertaining or relaxing. The fully finished basement, with a separate entrance, offers excellent rental potential. Ideally located just minutes from top-rated schools, scenic parks, public transit, and shopping plazas. (id:41954)
1116 - 543 Richmond Street W
Toronto (Waterfront Communities), Ontario
Welcome To Pemberton Group's 543 Richmond Residences At Portland. Nestled In The Heart Of The Fashion District, Steps From The Entertainment District & Minutes From The Financial District. Building Amenities Include: 24hr Concierge, Fitness Centre, Party Rm, Games Rm, Outdoor Pool, Rooftop Lounge W/ Panoramic Views Of The City +More! Unit Features 1+Den, 2Bath W/ Balcony. South Exposure. Parking Included! (id:41954)
1215 - 35 Watergarden Drive W
Mississauga (Hurontario), Ontario
Welcome to your future palace in the sky! Okay, it's a VACANT condo, but it *feels* royal! This bright 1 Bedroom unit is so central, it practically moonlights as a compass. The open-concept kitchen has enough storage to hide all your secrets (and snacks).The primary bedroom? Huge. Step onto the balcony for nice views that scream, Look at me adulting successfully! Full-size washer and dryer included (no more laundry battles at the laundromat), plus one parking spot, one locker, and a maintenance fee that *includes internet* so you can binge shows, scroll memes, and pretend to work uninterrupted. Close to everything: shops, schools, transit... and probably your future favorite coffee shop. VACANT! (id:41954)
56 Gray Lane
Barrie (South Shore), Ontario
A rare opportunity to own this renovated waterfront property on Kempenfelt Bay. Ideal for multigenerational families, shared ownership, or buyers seeking flexibility with rental or in-law potential. Situated on a deep 315-foot in-town lot with up to 50' of private waterfront, this home offers two self-contained living areas, two garages, and ample parking for family, guests, or recreational use. The main residence offers an open-concept layout with a spacious kitchen, large island, and ample cabinetry - perfect for entertaining or everyday family living. A walkout to the backyard provides the perfect setting to enjoy picturesque sunsets over the bay. This unit includes three generously sized bedrooms, two full bathrooms, a finished recreation room in the basement, and direct access to an attached single-car garage. The in-law suite is fully self-contained with a private side entrance and features a modern, tastefully finished layout. Including a bright 1-bedroom, 3-piece bathroom, a full eat-in kitchen, and a cozy living area - perfect for extended family or guests. All of this is located just minutes from Downtown Barrie, Barrie South GO Station, Centennial Beach, Royal Victoria Hospital, and local shops, dining, and waterfront parks. Whether youre searching for a family waterfront retreat, a multigenerational living solution, or a smart option for shared ownership or supplemental rental income, this property offers exceptional versatility, privacy, and value in one of Barries most desirable waterfront pockets. (id:41954)











