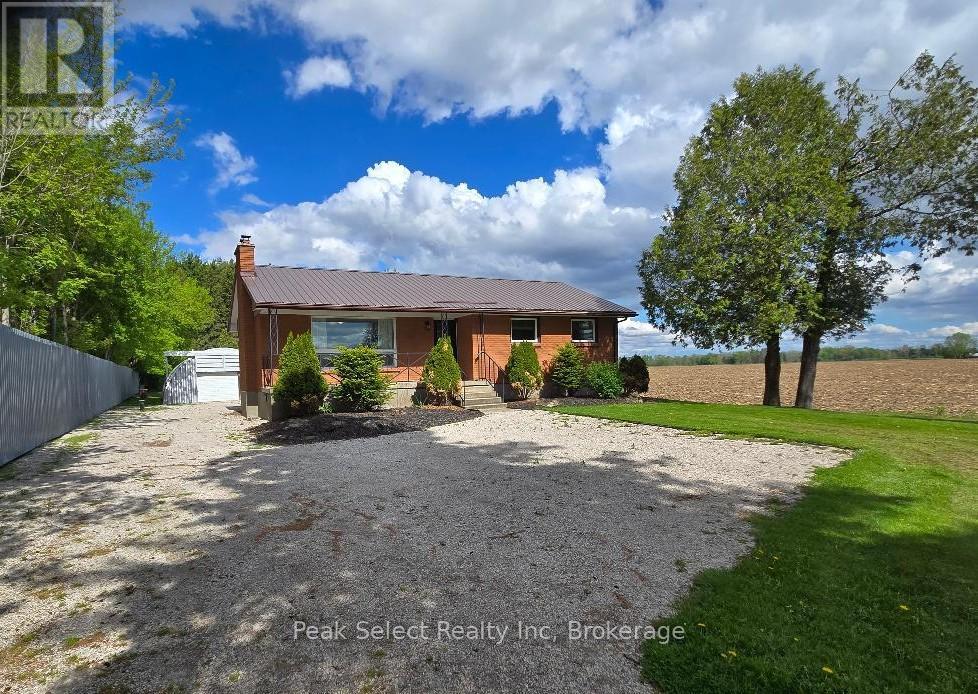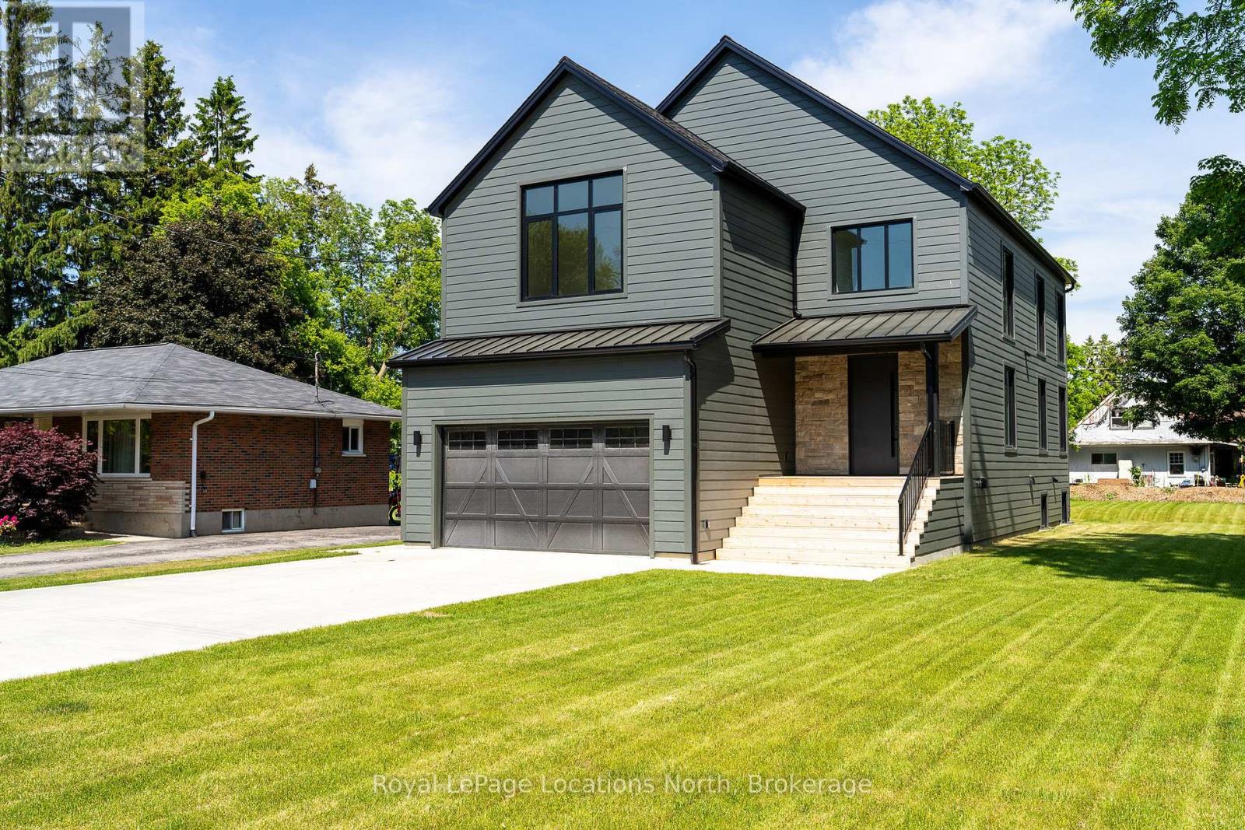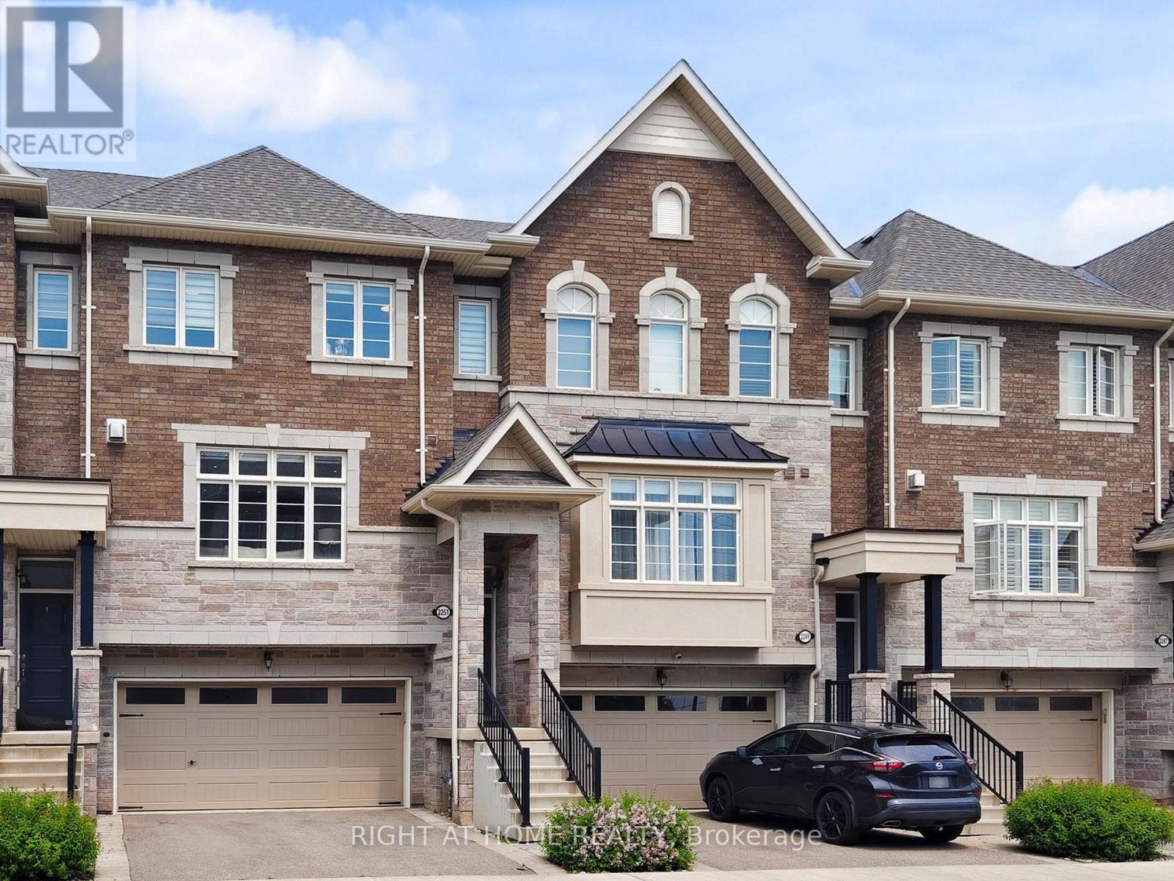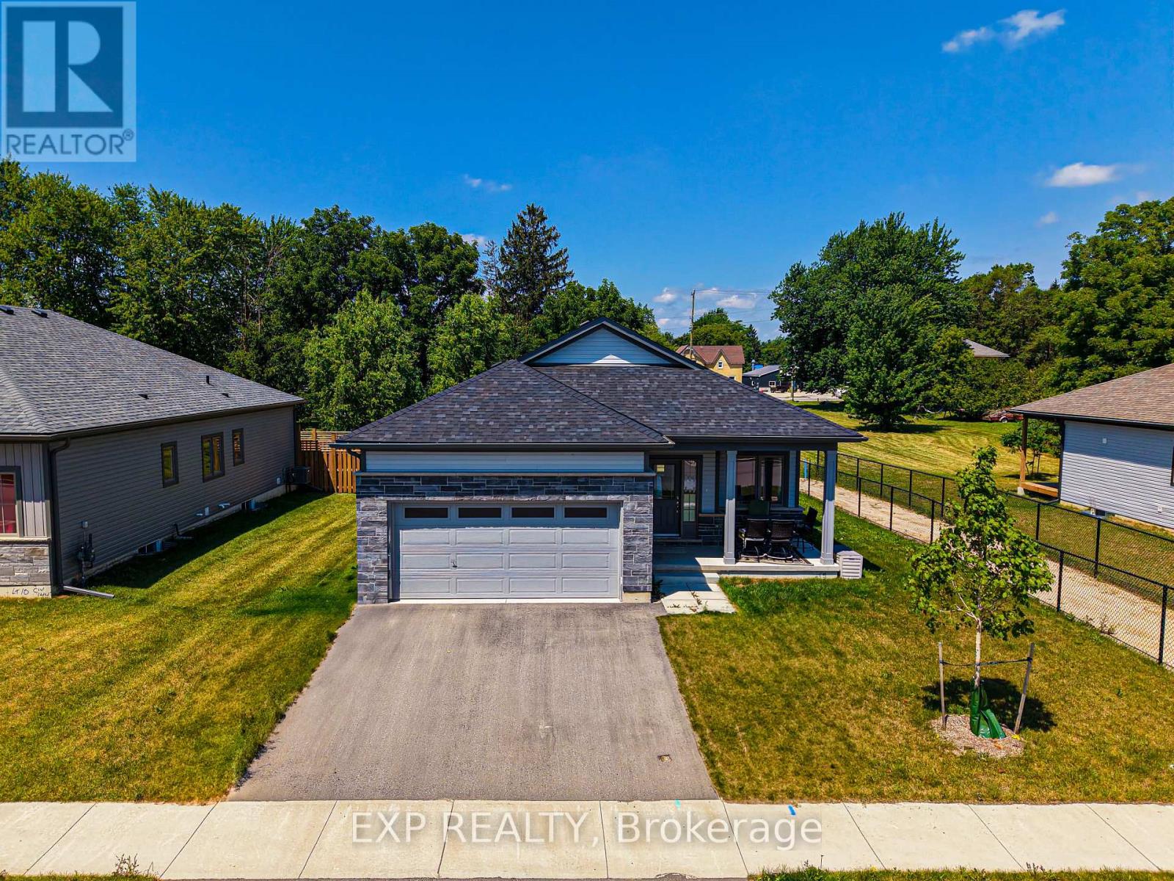20328 Fairview Road
Thames Centre, Ontario
The little, country, cozy brick, one floor home with big garage/shop on not too big of lot, private and short drive to City/Shopping/Saturday market >>>Plus, some of the expensive updates are done: 2023 drilled well; most windows, kitchen, bathroom, metal roof, exterior doors, water heater, some flooring 2024. The GARAGE is about 25 x 40 ft estimate with concrete floor, hydro and single garage door, rough in for wood stove- plus might fit two cars in tandem! Tons of parking on property for the RV, Boat, trailer or truck. The home has the covered front porch to welcoming update flooring in living room with brick fireplace (as-is); open to dining area then updated kitchen with cabinets & appliances and off the kitchen is convenient door to rear yard. There are 3 carpeted bedrooms on the main. Four piece, updated bathroom with glass shower doors. The lower level has family room with bar & fridge; plus 2 piece bathroom that is off unfinished room with 2 windows-could be a den/4th bedroom. Utility area with storage plus large cold cellar finishes off the lower level. Great updates (approx dates): 2023 New Drilled well; Well equipment 2019; 2024 Living room flooring; 2022 most new windows on main; 2022 renovated kitchen; 2021 updated main bathroom including Bathfitter tub/shower; and in previous years - metal roof; front & rear door; 2020 rental water heater. In right season enjoy the Lilac, pear and other trees in spacious lawn with no views of neighbours -crops to one side; commercial privacy fence to other side; farm pasture with view of cattle across the road, and backing onto a treed area behind. Measurements per virtual tour. Appliances are sold as-is. Dates are approximate. Lot is about 66 x 330 ft - lots of room for 4 legged friends and the gardener. Add your touches to make this your dream country property close to the City. Shorter close is preferred. (id:41954)
18 Melville Street
Clearview (Nottawa), Ontario
Refined Living in the Heart of Southern Georgian Bay - Welcome to 18 Melville Street - a thoughtfully crafted 3-bedroom, 2.5-bathroom custom home offering the perfect balance of modern elegance, functionality, and long-term value. Perfectly situated just minutes from downtown Collingwood, Blue Mountain, Osler Bluff Ski Club, and Georgian Bay, this property also offers walkable access to local schools, shops, parks, and scenic trails ideal for both full-time living and weekend escapes. Inside, you'll find a bright, open-concept floor plan finished with wide plank oak flooring and oversized aluminum tilt-and-turn windows that bathe the home in natural light. The chef-inspired kitchen boasts high-end appliances, quartz countertops, custom cabinetry, and a spacious walk-in pantry tailor-made for entertaining and everyday ease.The primary suite is a tranquil retreat, complete with a luxurious spa-style ensuite featuring heated floors, dual vanities, a soaker tub, and a glass-enclosed shower. Every detail speaks to thoughtful design and quality craftsmanship. Additional highlights include heated & polished concrete floors. Fully roughed-in basement with separate entrance offering in-law suite or income potential. Step outside to a landscaped backyard, a concrete driveway with parking for six, and a spacious two-car garage. This property is turn-key and designed for comfort in all seasons. Experience luxury living with small-town charm just a short drive to skiing, beaches, dining, trails and more. (id:41954)
13 Boyce Crescent W
Brampton (Vales Of Castlemore), Ontario
Excellent location, immaculate house Built by Mosaik Homes, The Langley model, 4185 sq. ft. Your Dream house, Luxurious, well kept, Thousands $$$$$ spent for extras, fully upgraded 2 stories Detached home with Wet Bar/preparation room, 5 Washrooms, high Coffered ceilings, Pot lights, Built-in appliances, California Shutters, Hardwood floor, Bar, Fireplace, Gas line for a Barbeque, Sunken laundry room, mud room, Exterior Lighting, Separate entrance to the Basement and much more. Most desirable area with minutes to Public Transport, Parks, Schools, and All other amenities. MUST SEE TO APPRECIATE THIS DREAM HOME. (id:41954)
187 Gladstone Avenue
Toronto (Little Portugal), Ontario
This well located townhouse offers a valuable opportunity for investors, renovators, or buyers looking to built their custom home. Offered "AS-IS", the property is well-suited for those with vision and creativity, ready to maximize its potential. Situated in a growing Toronto neighbourhood, the home is close to all key amenities including public transit, schools, parks, shopping, and dining. The location offers both everyday convenience and long-term value. A smart choice for those seeking flexibility, upside potential, and a project in a desirable community. (id:41954)
191 Gladstone Avenue
Toronto (Little Portugal), Ontario
Excellent Investment Opportunity in Prime Toronto Location! This Spacious townhouse offers incredible potential for investors or buyers looking to renovate and customize to their taste. Situated in highly sought-after neighborhood, this property features a versatile layout and is just minutes from transit, shopping and major highways. In need of a small renovation, it presents a rare opportunity to add significant value in a prime location. Property id being sold as-is, where-is. Don't miss out on this exceptional opportunity! (id:41954)
1037 Fire Route 20g
Gravenhurst (Morrison), Ontario
Uncover a once-in-a-generation opportunity to own a true Muskoka legacy. This ultra-private, west-facing family compound with 930 feet of pristine shoreline is on iconic Kahshe Lake, just 90 minutes from the GTA. Nestled on a dramatic granite point framed by windswept pines, this exceptional waterfront estate offers unmatched privacy, panoramic views, and an unparalleled connection to nature.This sun-drenched, west-facing property is a dream playground for generations to come boasting a private boat launch, sandy beach, deep water, granite outcroppings, a quiet cove, and glorious sunsets from every angle. The land is a rare blend of rugged Muskoka beauty and usable, forested tableland perfect for quiet escapes or future development. At the waters edge, the fully winterized main cottage offers 3 bedrooms, vaulted ceilings, an open-concept layout, and expansive windows that blur the line between indoors and out. A charming 1-bedroom guest cottage with its own Muskoka Room sits proudly on the point, while a single-car garage with generous storage completes the trio of buildings. Together, they create a versatile compound ready to be enjoyed year-round.With over an acre of land and favourable bylaws, there is room to expand; build your dream boathouse, add additional docks, or reimagine the main cottage into a modern retreat tailored to your vision. Whether you're looking for a turnkey escape or a once-in-a-lifetime canvas to create your dream Muskoka estate, this rare offering has it all. Use it now, plan for the future; this is more than a cottage, it's your family's legacy. Properties like this simply don't come around often. (id:41954)
3028 Workman Drive
Mississauga (Churchill Meadows), Ontario
Churchill Meadows Semi, Most Demanding Area, 9 Foot Ceiling, Open Concept Design, Very Practical Layout, Main Floor Family Room With Gas Fireplace, Large Kitchen And Breakfast Area, 2nd Floor Laundry, Master Br W/I Closet & Soak Tub / Separate Shower. Great Space, Prof. Finished Basement W/Separate Entrance, Great In-Law Suite. 2 Bedrooms W/Laminate Floor, freshly painted, Direct Access To Garage. Close toschools, Hwy, shopping,Transit (id:41954)
73 Feint Drive
Ajax (Northwest Ajax), Ontario
Must see! Fully upgraded stone & brick house in the sought-after Nottingham neighborhood. $150k++ spent on home upgrades & professional finishing of basement. This spacious home offers nearly 1,900 sqft of built-up area and 2,500 sqft of total living space. Efficient main floor layout includes living, dining, family & breakfast spaces. Upstairs include two large king bedrooms, a queen bedroom along with a convenient upper-level laundry. Enjoy hardwood floors, upgraded kitchen (granite countertop, backsplash, deep sink & SS appliances), high ceilings, central vacuum and multiple phone controlled smart features (main door lock, video doorbell, pot lights & garage door opener). Beautifully finished basement apartment can be rented out for additional income or be used for multi-generational living. Basement offers separate entrance, kitchen, laundry, 3pc washroom, fireplace, large sliding storages, egress window etc. Alternatively, open concept basement can provide additional living space for a growing family. Step outside to a beautifully landscaped backyard with paved seating area, maintained lawn, perennial flower beds, storage shed, & paved side alley access. No neighbors behind provide excellent privacy perfect for outdoor fun, BBQs, or quiet mornings. East-facing sliding door welcomes morning sun while the south-facing skylight floods the home with daylight. Stone planters, steps & porch along with freshly sealed driveway add to the curb appeal. Top to bottom professionally painted house ('25) Contemporary floor tiles ('25) Upgraded Kitchen ('25) Upgraded main floor washroom ('25) New Interior lights & Switches ('25) Wainscoting ('25) basement Kitchen w/ appliances ('25) New Roof ('24) New AC ('24) New Lennox Gas Furnace ('24) Sliding cabinets in basement ('23) Backyard shed ('22) Alleyway pavers ('22) Kitchen hood ('22). Walking distance to large plaza offering eateries, stores, doctor clinics & more. Nearby Walmart, Costco etc. and quick access to 401, 407, 412. (id:41954)
Lt 51 Pl 277 Sunrise Drive
Kearney, Ontario
This beautiful 1.5-acre vacant lot is located in Kearney, Ontario - where nature meets convenience. Enjoy the serenity of the outdoors while never being far from town. Kearney offers small-town charm with big adventure, featuring easy access to Algonquin Park, scenic parks & nature trails, ATV and snowmobile trails and you are never far from a lake including Fisher Lake, Perry Lake, Hassard Lake with the closest lake being Groom Lake which has a trail down to it at the end of the street. This partially cleared lot features mature trees, hydro at the road, and is ready for your next adventure! Viewings by appointment only. (id:41954)
2251 Khalsa Gate
Oakville (Wm Westmount), Ontario
Absolutely Stunning Executive Townhome In Sought After West Oak Trails. Spacious Open Concept Layout Boasting Approx. 2300 Sq Feet Of Living Space. Over 100K Spent On Upgrades. Offers Hardwood Flooring Throughout, Upgraded Kitchen Including Marble Counter tops marble backsplash, Stainless Steel Kitchen Aid Appliances Center Island W/Breakfast Bar , Designer Built Cabinetry & W/O To Deck . Upper Level Features Master Retreat W/Beautiful Ensuite, W/I Closet & Walkout To Balcony. Close to all amenities and Dundas street. Book your showing today this home wont last. (id:41954)
203 - 628 Fleet Street
Toronto (Niagara), Ontario
Luxury Living by the Lake Welcome to West Harbour City! Step into elegance and comfort with this beautifully appointed 1 Bedroom + Den (easily used as a 2nd bedroom), 2 full bathroom suite in the prestigious West Harbour City Condos. Enjoy tranquil park views and the unique advantage of walk-down access skip the elevator and step out with ease. Prime Downtown Location Located in one of Toronto's most desirable waterfront communities, this condo puts you steps from the streetcar, Loblaws, lush parks, renowned restaurants, and Billy Bishop Airport. Embrace the vibrant lakefront lifestyle, with scenic trails and Lake Ontario just moments from your door. Live where comfort meets class with: A stunning indoor pool overlooking the lake Sophisticated party room and guest suites State-of-the-art fitness centre Private media room Elegant lake-facing terraces24/7 concierge service, and more Fresh, Bright & Move-In Ready Recently painted, this suite also features a new dishwasher (2023) and washer/dryer(2020)offering modern convenience and a fresh start. Your Urban Oasis Awaits Whether you're a professional, downsizer, or investor, this residence delivers a seamless blend of luxury, location, and lifestyle. Experience the very best of downtown Toronto living at West Harbour City. NOTE - PICTURES ARE STAGED Maintenance fee is increased to $574.18 from August 1, 2025 (id:41954)
142 Ellen Street
North Perth (Elma), Ontario
Welcome to 142 Ellen Street in charming Atwood. This beautifully maintained bungalow offers the perfect blend of modern finishes, open-concept living, and small-town tranquility, just minutes from Listowel and an easy commute to Kitchener-Waterloo. Step inside to a bright, spacious main floor featuring hardwood flooring, large windows, and a seamless flow between the kitchen, dining, and living areas. The kitchen boasts crisp white cabinetry, stainless steel appliances, granite countertops, and a generous island that is perfect for entertaining or casual family meals. The primary suite offers a peaceful retreat with a private ensuite featuring dual sinks and a walk-in shower. Additional bedrooms are well-sized and versatile, ideal for family, guests, or a home office. The large basement provides endless possibilities for customization, with large windows allowing for plenty of natural light. Enjoy the deep backyard, perfect for gardening, play, or simply relaxing in the fresh country air. The property backs onto open green space, offering added privacy and scenic views. With an attached double garage, ample driveway parking, and move-in-ready condition, this home is perfect for families, downsizers, or anyone looking for peaceful living without sacrificing convenience. (id:41954)











