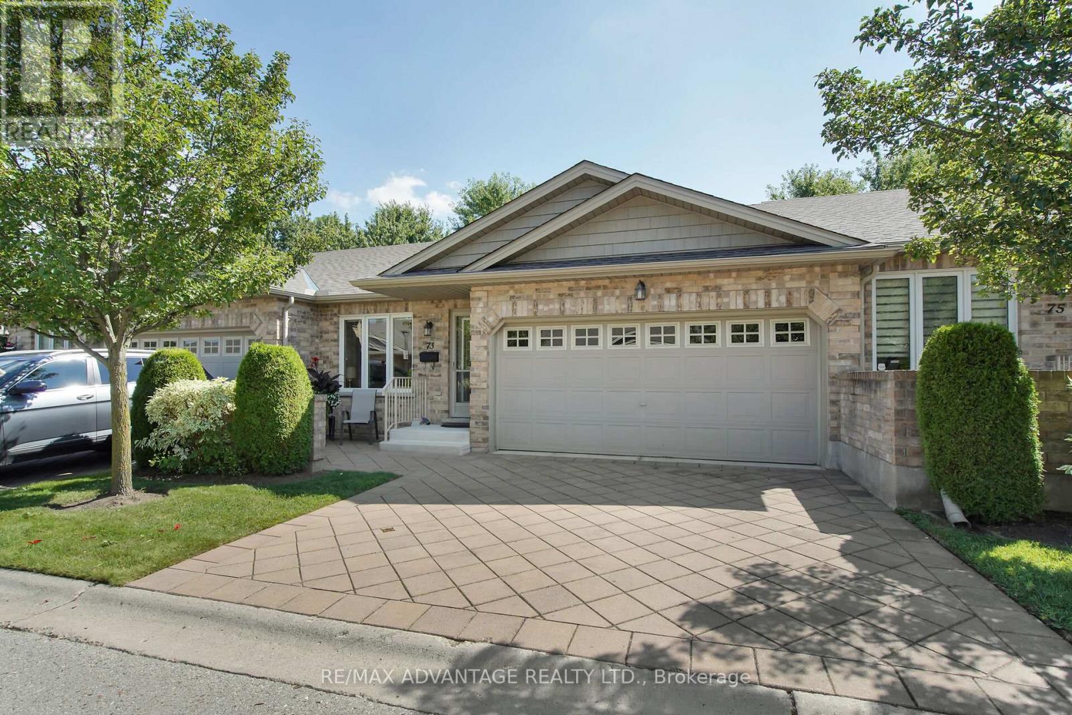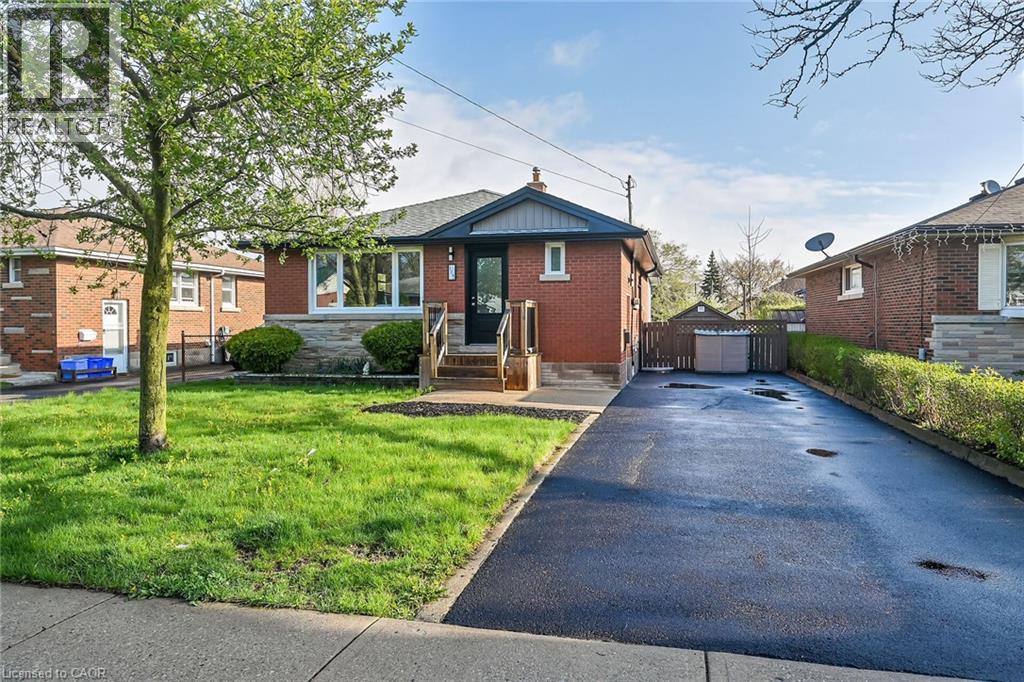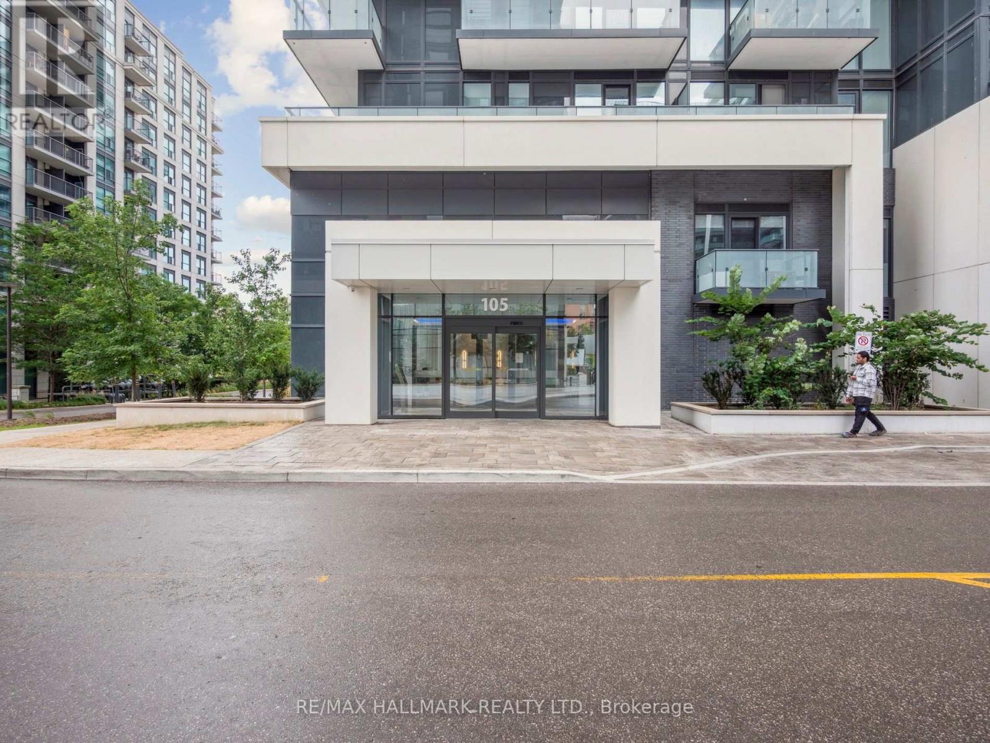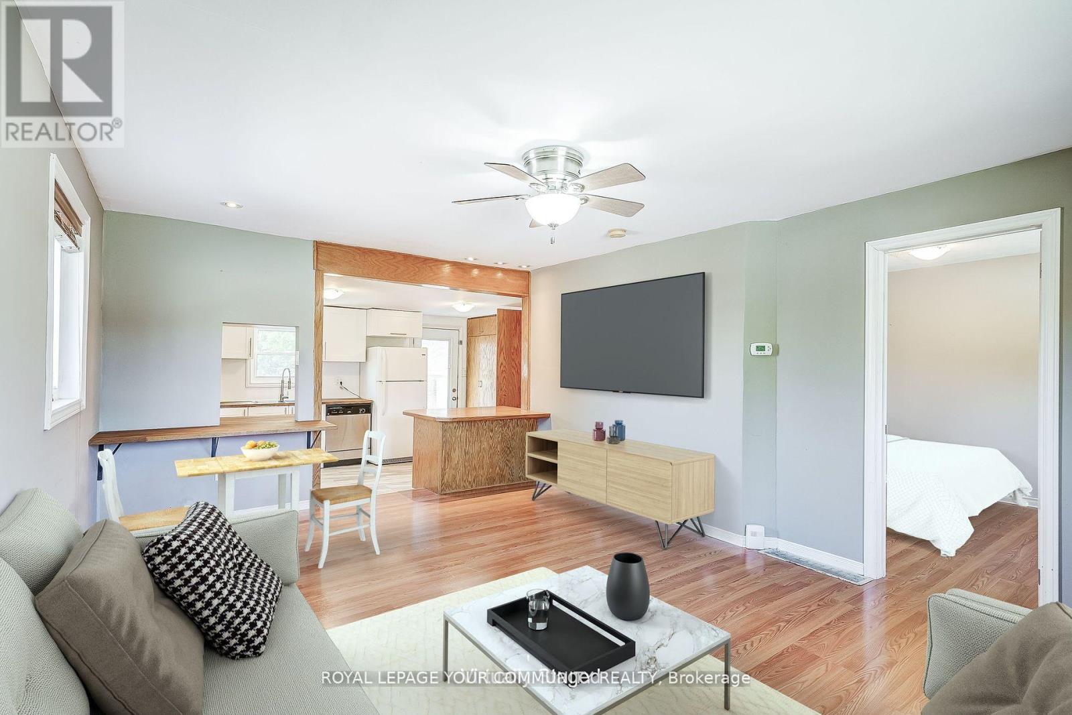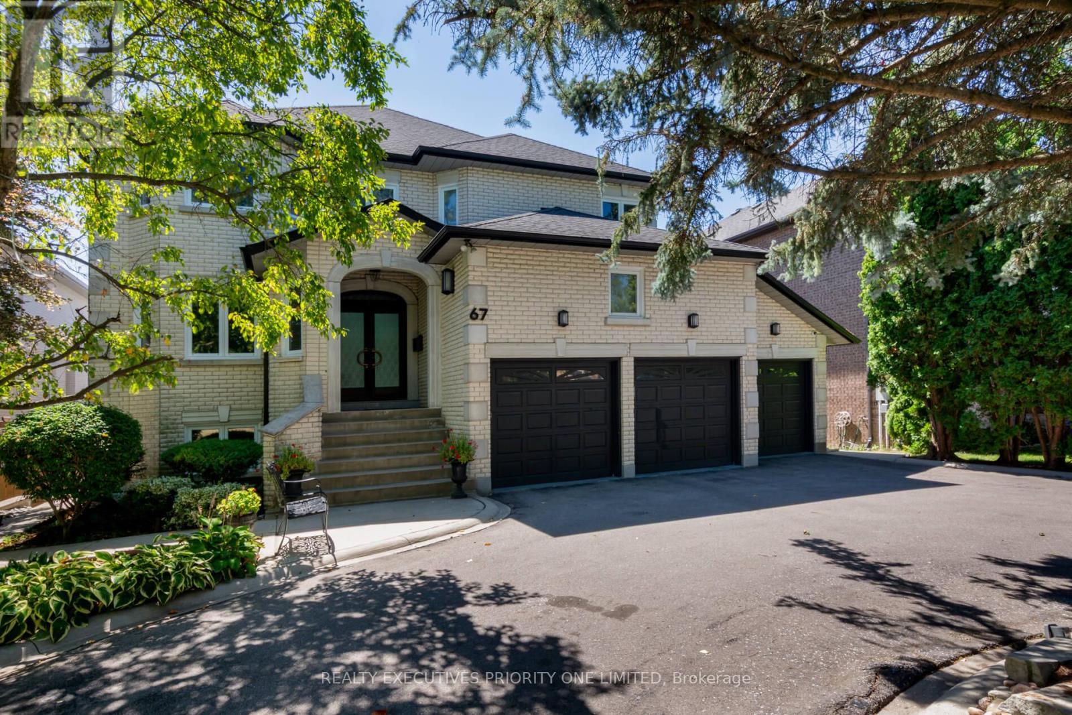3526 Eglinton Avenue W
Mississauga (Churchill Meadows), Ontario
Discover this immaculate and well-maintained Cachet Executive Townhome,ideally situated at the end of a row on a generous 27'lot.As an end unit,it features three additional windows that flood the home with natural light and highlight its charming character.Enjoy the spacious feel of 9-foot ceilings, complemented by beautifully landscaped front and back yard that provide perfect spaces for outdoor relaxation. Conveniently located near top schools, a variety of amenities, Erin Mills Mall,and Credit Valley Hospital along with easy access to Highway 403.this home offers an exceptional blend of comfort, convenience, and luxury.Dont miss out on this incredible opportunity! There's more! AC(2025) & Roof(2022) (id:41954)
73 - 869 Whetherfield Street
London North (North M), Ontario
Immaculate open concept one floor condo w double garage, cozy front patio, beautifully finished lower level and backing onto a forested berm in desirable west end adult condo complex. This 3 (2+1) bedroom, 3 full bath home offers one of the best layouts in the complex w kitchen, dining and living room having open views to forested yard and large patio doors to private back deck. Main floor offers hardwoods & ceramic, vaulted ceilings, light maple kitchen cabinets, main fl laundry, 2 good size bedrooms, full main bath, primary bedroom with ensuite, custom split blinds (top/bottom). Open rail to wonderfully bright lower level family room w gas fireplace large windows, another full bathroom and oversized bedroom. Loads of storage with additional room for fitness or workshop area. Also includes Lifebreath air exchanger to help those with allergies. Complex boasts, clubhouse with fitness centre, nature trails close by and walking distance to almost all amenities including Tim Hortons, Costco, restaurants, Farmboy and much more. Enjoy living w low maintenance and extensive options available at your every whim when you reside at 869 Whetherfield (id:41954)
115 Mcelroy Road E
Hamilton, Ontario
Exceptionally stunning, spacious 3 + 3 bedrooms plus bonus heated sunroom, professionally updated from top to bottom perfect for large family or those needing extra room, separate 3 bedrooms in-law suite, over 2,000 Sq Ft of living space. Offers 2 custom kitchens with quartz countertops, 2 modern bathrooms with designer vanities, 2 convenient laundries. New exterior/interior doors, trims, baseboards, hardwares, pot lights, plumbing, paint, floors. UPDATED: furnace, central air, windows. Prime Hamilton Mountain location, close to HWY access and Mohawk College. NOTE: Separate dining room and bonus entrance from the main level to the lower level unit. Must see, attach Schedule B to offer, RSA. (id:41954)
131 Rosedale Avenue
Hamilton, Ontario
Set on a quiet, tree-lined street in the heart of Rosedale, this beautifully maintained home offers approximately 1,297 square feet of thoughtfully curated living space—an exceptional opportunity in one of the city's most desirable neighbourhoods. The bright and functional layout includes 3 bedrooms, 2 bathrooms, and an updated kitchen with a walk-out to the backyard. The finished basement adds flexibility with a cozy recreation room, 3-piece bathroom, laundry room, and under-stair storage. Outside, enjoy a fully fenced yard, entertainer’s deck, and the peace and privacy of a tree-lined street—all on an exceptionally 50 x 109 lot with fantastic curb appeal. Just steps from top-rated schools, parks, transit, and a vibrant mix of shops and restaurants, this home sits in one of the city’s most desirable communities—renowned for its lifestyle, lasting value, and neighbourly charm. (id:41954)
4 Livingston Drive
Tillsonburg, Ontario
Discover this modern, two-story home situated in a quiet, family-friendly neighborhood in Tillsonburg. With three bedrooms and four bathrooms, this newer build offers comfortable living spaces. The main floor features a bright kitchen equipped with a brand new fridge, stove, and over-the-range microwave, all complemented by sleek quartz countertops. The living room is a true highlight, with soaring cathedral ceilings, large windows provide picturesque views of the backyard, a cozy gas fireplace and backdoors which provide easy access to a spacious deck—perfect for outdoor entertaining. Upstairs, you'll find three generously sized bedrooms. The primary bedroom is a private retreat, featuring a walk-in closet, and a five-piece ensuite with a separate shower, a relaxing soaker tub, and a double sink vanity. The unfinished basement is a blank canvas, ready for your personal touch. This home is conveniently located near shops, stores, and parks, offering both tranquility and accessibility. **Please note: some of the photos have been virtually staged (id:41954)
151 Spring Creek Drive
Waterdown, Ontario
Step into your forever home at 151 Spring Creek Drive, a breathtaking 3+2 bedroom, 4-bath masterpiece in a coveted family-friendly neighbourhood, perfectly positioned across from a vibrant park! This move-in-ready gem, set on a premium lot, radiates sophistication with upscale upgrades like elegant California shutters, intricate crown molding, built-in surround sound, and a fully insulated rear shed with hydro for endless possibilities. The main floor dazzles with gleaming hardwood floors, a sunlit eat-in kitchen boasting ample counter space and storage ,and a spacious living area that flows seamlessly through oversized patio doors to a sprawling, fully fenced backyard with a concrete patio—your dream space for family BBQs and summer soirées. Upstairs, escape to a luxurious primary suite, a true oasis with a roomy closet featuring a premium organizer and a spa-like ensuite with a jacuzzi tub, separate shower, and double sinks. Two additional generous, carpet-free bedrooms and a second full bath complete this level. The fully finished basement is a game-changer, offering two more bedrooms, a bathroom, laundry area, and a cozy sitting/TV room—perfect for a teen retreat, home gym, or guest suite. Just steps from parks, top schools, major highways, Aldershot GO & all other amenities, this home blends Waterdown's serene charm with modern convenience. Don’t just imagine living here—experience the magic of 151 Spring Creek Dr. in person! Schedule your private tour today and seize this rare opportunity to own your park-side paradise! (id:41954)
101 Black Cherry Crescent
Barrie (Holly), Ontario
Welcome to 101 Black Cherry Cres. in the desirable Holly neighbourhood! This home has a huge lot and is a Rare Find! It must be seen to be believed! One side of this impressive backyard is 204' deep and has an Extra Wide gate to enter the Yard. Loads of space for kids, pets, recreation vehicles, entertaining or relaxing. There are endless opportunities! Walk into the bright, open concept layout. Kitchen has Stainless Steel appliances, breakfast counter and modern updates. The inviting Great Room has hardwood floors, picture views and walk-out to the exceptional yard. Large Primary Bedroom has a 4-piece semi-ensuite with a new shower/tub. Ideal location with good schools and several parks nearby! Recreational facilities within walking distance. Close to HWYs, shops and restaurants. Move-In ready and yours to discover! (id:41954)
24 Willow Bay Drive
Springwater (Midhurst), Ontario
SPACIOUS FAMILY HOME SET ON PRIVATE CUL-DE-SAC WITH AN INGROUND POOL! Tucked into a quiet cul-de-sac in the coveted community of Midhurst, this 2-storey Cape Cod-inspired home delivers comfort, space, and sophistication on a beautifully landscaped lot with mature trees, a sprinkler system, and no direct rear homes for added privacy. With nearly 4,200 finished sq ft, this showstopper offers an expansive layout ideal for family living, featuring five spacious bedrooms, abundant closet space, and incredible in-law potential with a partially finished basement and two separate staircases. Inside, enjoy hardwood flooring, pot lights, California shutters, and two inviting gas fireplaces. The kitchen features timeless white cabinetry, built-in appliances, a centre island, and a walkout to the expansive deck overlooking the backyard. Cool off all summer long in the inground saltwater pool designed for fun, relaxation, and memory-making with family and friends. Enjoy the convenience of a central vacuum system, main floor laundry with garage access, and a spacious driveway with an attached double-car garage. Just minutes to scenic parks and trails and only 10 minutes to all the amenities along Bayfield Street in Barrie, this is a rare opportunity to live beautifully in one of the area's most desirable neighbourhoods! (id:41954)
597 Marc Santi Boulevard
Vaughan (Patterson), Ontario
Original Owner! Luxurious & Modern 3-Storey Townhome in the Prestigious Valleys of Thornhill. The Dorado by Remington Homes. Rare double car garage with oversized driveway offering parking for up to 6 vehicles. Versatile ground floor layout includes a bright bedroom with large windows and an additional office or potential 5th bedroom. The main level boasts soaring 10 ft ceilings, rich hardwood flooring, smooth ceilings, pot lights, and an elegant wood staircase with wrought iron pickets. The chefs kitchen features granite countertops, a custom backsplash, Bosch stainless steel built-in oven, gas cooktop, hood fan, microwave, and dishwasher, plus a Fisher & Paykel fridge. Walk out to an expansive private terrace with gas BBQ hookup - ideal for entertaining, and a balcony off the study. The spacious primary suite includes a luxurious ensuite with freestanding tub and frameless glass shower. Second and third bedrooms feature walkouts to a large private balcony. Zebra blinds on the main floor and in both secondary bedrooms. Enjoy 9 ft ceilings on the second level, upgraded interior doors with stylish black hardware, front-load washer/dryer on the ground floor, custom window coverings, central A/C, and garage door opener. Unbeatable location just steps to parks, top-rated schools, shops, and restaurants. This is the one you've been waiting for! https://sites.happyhousegta.com/mls/206571096 (id:41954)
2708 - 105 Oneida Crescent
Richmond Hill (Langstaff), Ontario
Calling all first-time buyers and investors! Bright corner suite at Era Condos featuring 2 bedrooms, 2 bathrooms, functional layout, upgraded kitchen with island and glass tile backsplash, spacious sun-filled living area, floor-to-ceiling windows, and modern finishes in a one-year-old building. Amenities include indoor pool, gym, yoga room, media/games/party rooms, outdoor patios with BBQs & fireplace, and visitor parking. Steps to shops, restaurants, parks, YRT/Viva/GO, Langstaff GO & Yonge St, with easy access to Hwy 7/407/404. (id:41954)
39 Drury Street
Bradford West Gwillimbury (Bradford), Ontario
Beautifully maintained and updated detached home on a quiet street situated on a landscaped corner lot in the heart of Bradford. This charming home features three generous sized bedrooms, a 5pc bathroom, newly renovated kitchen, laminate flooring and new large windows throughout. Your private urban oasis lies in the fully fenced backyard which includes a large sundeck, garden shed and private parking. The laundry area resides in the full height basement that provides plenty of room for all your storage needs. Many updates throughout including new kitchen/bedroom/bathroom flooring 2024, Washing Machine 2023, Windows 2021, Kitchen 2017, Roof 2016, Deck 2016 & AC 2015. The perfect entry level home or investment conveniently located steps to downtown restaurants, cafes and the Go train, minutes to highway400. (id:41954)
67 Stockdale Crescent
Richmond Hill (North Richvale), Ontario
Welcome to 67 Stockdale Crescent, a stunning 4,237 sq. ft. Custom-Built Home in the coveted North Richvale neighbourhood in Richmond hill. This home showcases timeless Craftsmanship and Pride of Ownership at every turn. Situated on a premium 60 x 161 ft. lot, it perfectly combines elegance, comfort, and functionality for the ultimate lifestyle. Inside, you ll find 5 spacious bedrooms, 5 bathrooms, and a 3-car garage, thoughtfully designed for family living and entertaining. The finished walk-out basement expands your living space with a second kitchen, 3-piece bathroom, home gym, large recreation room with a gas fireplace, and walk-out access to your backyard retreat. The interior is sophisticated and inviting, featuring hardwood floors throughout, solid design wood doors with custom glass, crown moulding, and porcelain tiles. A spectacular circular staircase sets the tone for the homes grandeur, while the main-floor laundry with garage and side-yard access adds everyday convenience. The primary suite features a 6-piece en-suite and a Large walk-in closet designed with built-in organizers. Each additional bedroom includes its own walk-in closet and Jack & Jill access, ensuring comfort and privacy for the entire family.Step outside to your private backyard oasis, complete with a heated salt water inground pool, hot tub, and a personal putting green perfect for gatherings or quiet retreats. The chef-inspired kitchen, with granite counter tops, a centre island, and a large eat-in area which walks out to a 12 ft. x 40 ft. concrete balcony with stairs leading to the yard and pool, creating seamless indoor-outdoor living. Located in the heart of Richmond Hill, close to schools, parks, shopping, and amenities, this home is more than a residence its a lifestyle. Every detail has been thoughtfully crafted to deliver luxurious, comfortable, and timeless living. (id:41954)

