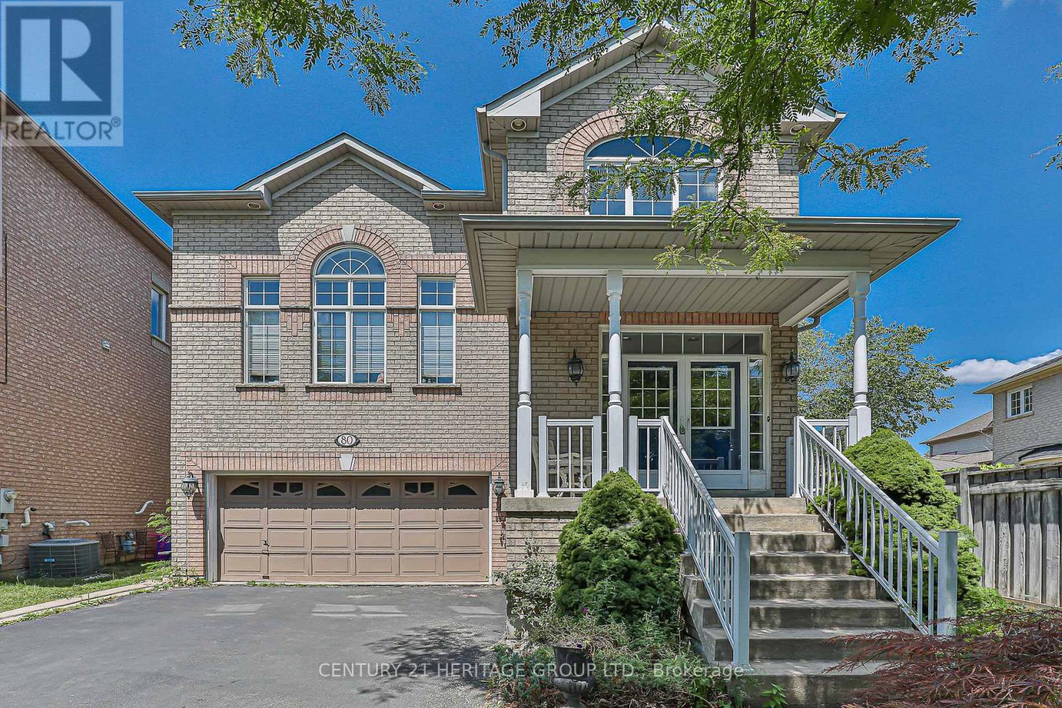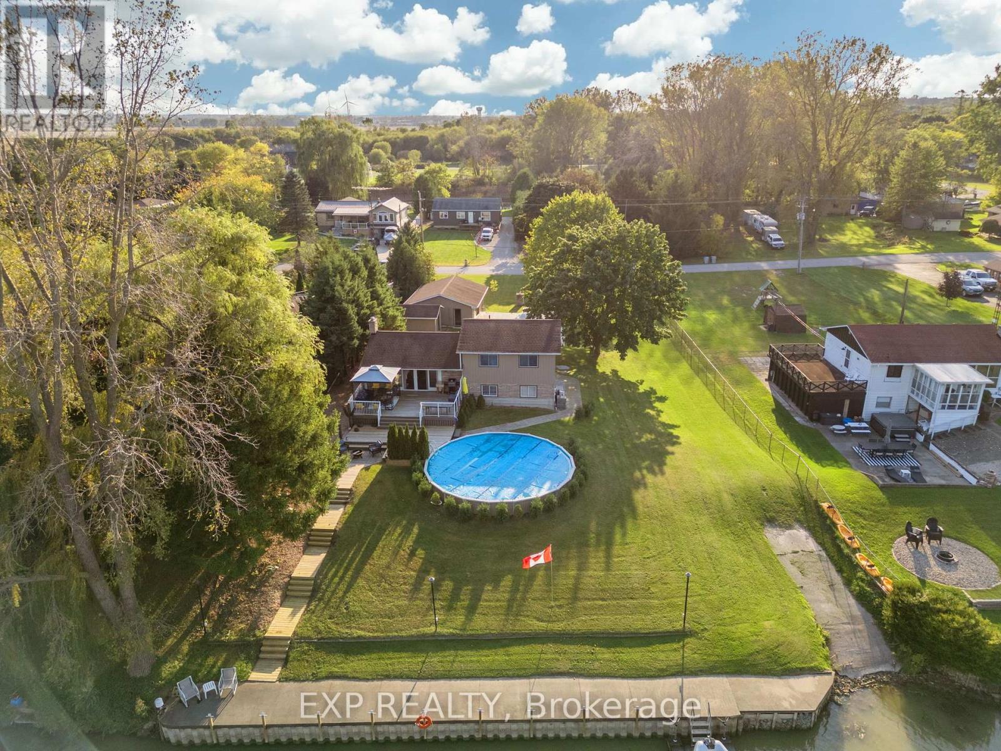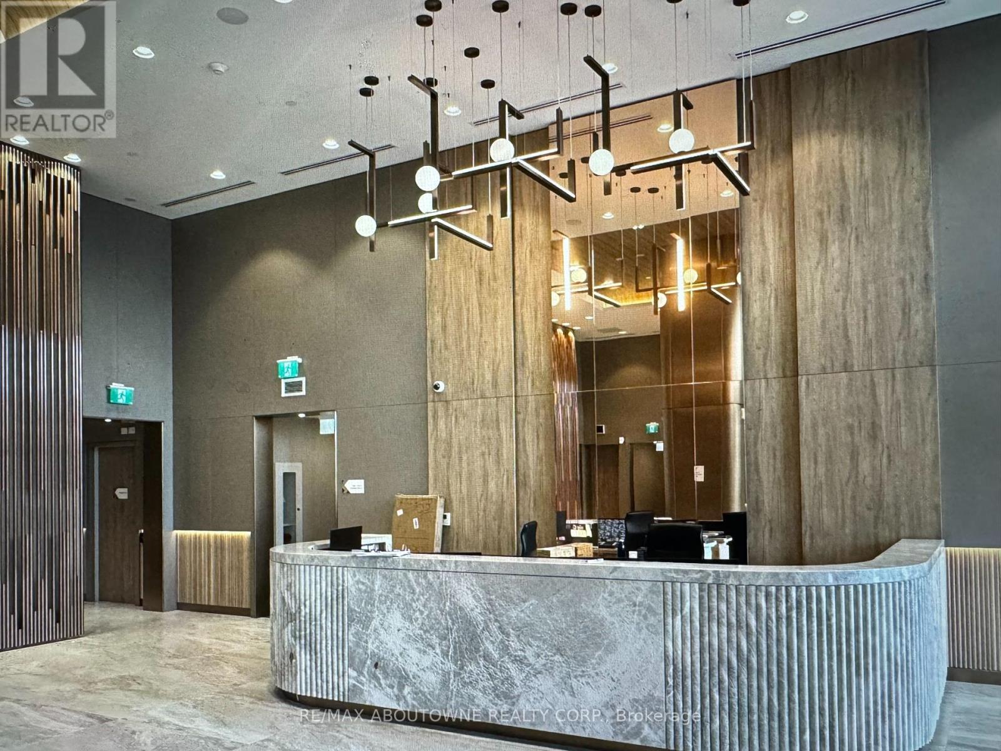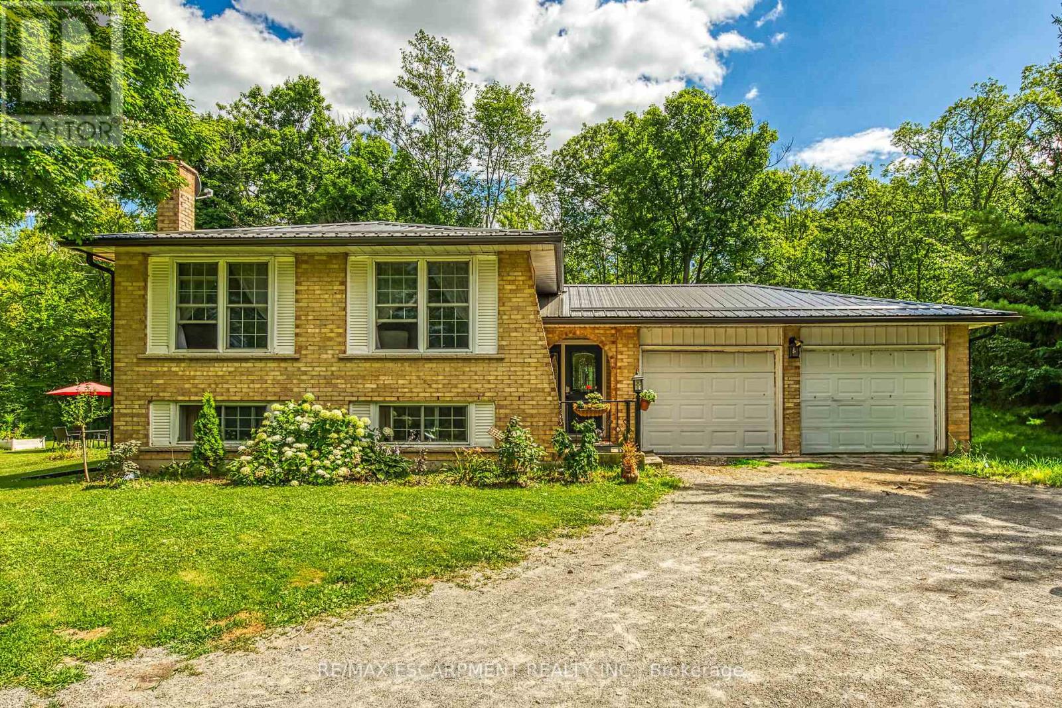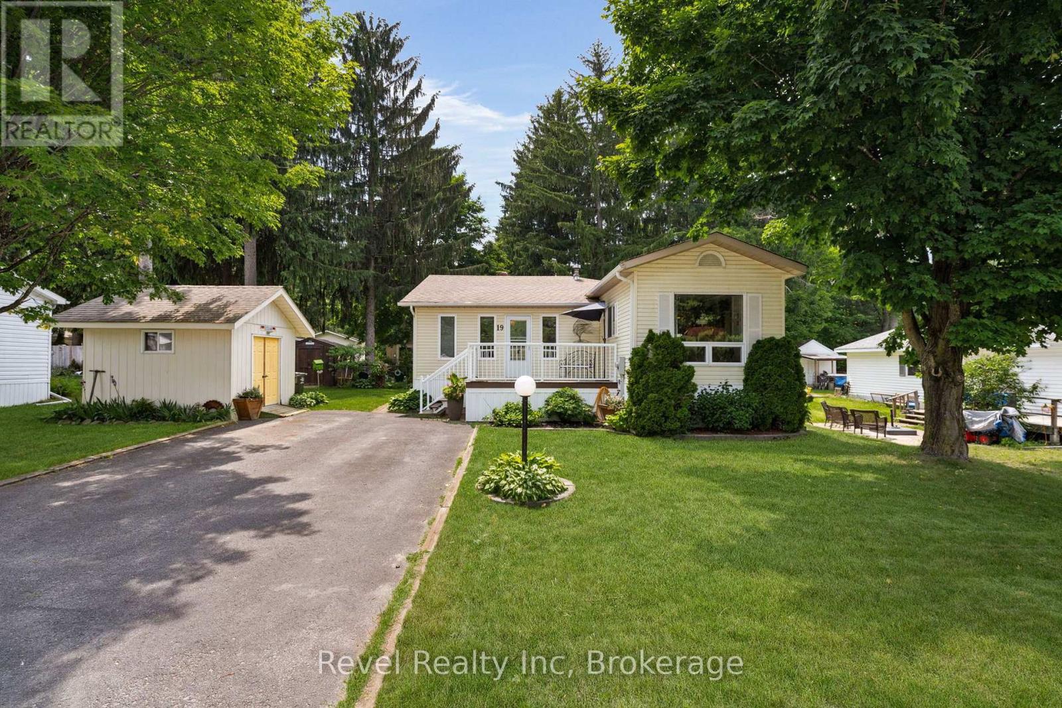80 Santa Maria Trail
Vaughan (Vellore Village), Ontario
Welcome to this beautiful, lovely 3+1 bedroom detached freehold, 2 garage home situated in the most convenient and desirable communities. The house is 2280 sqft. Offering the perfect blend of comfort and accessibility. Minutes away from a new hospital, shopping, restaurants, and Canada's Wonderland(Free Fireworks Shows!), Vaughan Mills, HWY # 400, & #407. Walking Distance to Great schools and more. Nestled on a highly sought-after street. Large Primary bedroom with dual walk-in Closets and a 5-piece ensuite bathroom with "as is" large jacuzzi and glass shower, offers you a private retreat. Huge pool-sized lot with an amazing large 24x24 deck ready for your family and friends to enjoy. Hardwood floors throughout. Main floor has 9-foot ceilings, spacious kitchen with a breakfast area and walk-out to a gorgeous deck, new backsplash, fantastic family room, large library/office. Rare Great room with 16 foot ceilings, large window, and fireplace. 4-car driveway. Lots of pot lights. Great neighbourhood, nice place to raise a family. (id:41954)
9952 Prince Phillip Street
Lambton Shores, Ontario
FOR SALE: A RARE RIVERSIDE RETREAT WHERE DREAMS COME TRUE. Nestled along the serene banks of the Ausable River, this exquisite three-bedroom, two-bathroom home is a rare gem that offers both comfort and adventure. With breathtaking river views from nearly every room, this home is a perfect retreat for those who cherish nature's beauty and the pleasures of waterfront living. Step inside to find an inviting open-concept kitchen and living area with natural light from large windows that showcase the picturesque scenery. A patio door leads to a two-tier deck overlooking a stunning 30-foot round heated pool, where you can relax and watch the boats go by. The master suite features a luxurious remodeled ensuite with a tiled shower and double sinks, along with a private walkout to a covered front porch, the perfect spot for morning coffee or quiet evenings. Downstairs a spacious Rec room with a cozy wood-burning fireplace creates a warm and inviting atmosphere, ideal for family gatherings or quiet nights. The home is equipped with a Generac generator, an essential feature for those who work from home. The exterior of the home is just as impressive, with professionally designed stone landscaping enhancing the beauty of the front yard. A large heated 32x23 shop provides ample space for hobbies or storage, while an additional 12x18 garage offers even more room for your needs. For those who love the water, the 75-foot sea wall allows you to launch and dock your boat with ease, while the spacious backyard provides a perfect setting for entertaining. Spend your afternoons lounging by the pool, your evenings enjoying a sunset boat ride to Port Franks Beach, and your weekends hosting unforgettable gatherings. This property is more than just a home it is a lifestyle of relaxation, recreation, and natural beauty. If you are seeking a place where memories are made and dreams come to life, look no further. Schedule a viewing and experience this riverside retreat for yourself! (id:41954)
16 Parkview Drive
Strathroy-Caradoc (Se), Ontario
Location, Location! This one checks all the boxes! Not only is it cute as a button, but it also backs onto a sports complex and park, giving you endless entertainment options, beautiful views, paved walking trail, and many recreational opportunities right at your fingertips. No more driving to that soccer or baseball game, or the thousandth time to take the kids to play the park. It is all right on the other side of your fully fenced back yard. Like to entertain? The private partly covered deck with a gas BBQ hook up is just begging for some summer cookouts and relaxation. Your family will love all this home has to offer. 3+1 bedrooms, 2 bathrooms, stainless steel appliances, gas stove, large walk in tiled shower, in ground sprinkler system with sandpoint, and a super very LARGE family room with beautiful gas fireplace, the perfect place to hibernate when the summer activities are over. Say goodbye to your house-hunting woes and hello to your new slice of paradise at 16 Parkview Drive - where every day feels like a vacation! A/C (4 years) Roof (6 years), Eavestrough and Gutter Guard (6 years) HRV System (id:41954)
142 Richwood Crescent
Brampton (Brampton West), Ontario
Welcome to this spacious end-unit freehold townhouse with no condo fees that feels just like a semi! This home offers 1,498 square feet of total living space. This beautifully updated home offers room to roam and a layout perfect for everyday living and entertaining. Step into the convenient front vestibule, ideal for all seasons, leading to a stylish double-door entry. The open-concept main floor features a bright and modern kitchen, living, and dining area with a walk-out to a fully fenced backyard, complete with a newer deck, perfect for morning coffee or evening relaxation. Upstairs, the primary bedroom offers a large closet with a built-in organizer and semi-ensuite access. Two additional bedrooms provide ample space for family, guests, or a home office. The finished basement expands your living space with a cozy recreation room, designated exercise area, and a cold cellar/pantry. Tasteful updates include an updated kitchen and bathroom featuring elegant quartz countertops. 3 car parking, 2 in the driveway and 1 in the garage. This home is truly move-in ready, ideal for first-time buyers, young families, or retirees. Fantastic location! Walking distance to schools, parks, and shopping. A commuters dream with easy access to Mount Pleasant GO Station and Highways 410, 407, and 401. (id:41954)
511 - 1100 Sheppard Avenue W
Toronto (York University Heights), Ontario
Welcome to Suite 511 at 1100 Sheppard Ave west, this spacious and bright 1+1(Den can be used as a second bedroom) unit inside the Westline Condos at Downsview Park. This bright and spacious condo offers modern living in a prime location, featuring an open-concept layout, Large windows and contemporary finishes, ensuite laundry, and stainless appliances. This unit provides both comfort and style, enjoy a well-appointed kitchen, a cozy living area and a private balcony just steps from Sheppard West subway station. This home offers convenient access to public transit, shopping, dining and major highways, making it an ideal choice for professionals and families. The building offers impressive amenities like meeting rooms, a lounge, a fitness center and rooftop space with barbeque. (id:41954)
Th 5 - 63 St. Mary Street
Toronto (Bay Street Corridor), Ontario
A Rare And Exclusive Opportunity, The Urban Townhome Collection Offers The Ultimate In Luxury With The Exceptional Amenities Of Pemberton's U Condominiums Community. Steps To Yorkville-Bloor, U Towns Is A Masterful Collection Of Luxury Townhomes Connecting Residents To A Wealth Of Urban Amenities And Beyond. Townhome 5 Is The Most Coveted And Desirable South-West Facing Corner Exposure Into Scollard Park, Which Can Be Found Between Brennan Hall and St. Basil's Parish. This Home's Main Level Features 10 Foot Ceilings, A Custom Irpinia kitchen With High End Appliances: Wolf, Sub-Zero & Miele, And A Large Patio. Private Elevator Connecting All 5 Levels Including 3 Levels Of Opulent Living, 4th Level Rooftop Bar & Terrace With Retractable Awning And Lower Level With Personal Oversized 2 Car Garage. 2nd Level Has Been Converted To One Of A Kind Open Concept Entertainment Space With Bar And Office, While 3rd Level Primary & Secondary Bedrooms Remain. True Home Sized Custom Bathrooms, Laundry Room & Walk-In Closets Designed For The Most Discerning Buyer. (id:41954)
28 Hoile Drive
Ajax (South East), Ontario
Welcome to Ajax's Prestigious Lakeside Community! Truly elegant 1908 Sqft detached home, a two minute walk to Lakefront Trails and Parks! This spacious sun filled, open concept layout features a Spectacular vaulted ceiling in the living room with floor to ceiling windows! Large family eat-in kitchen with a walk out to a huge deck perfect for entertaining family and friends! 3 bedrooms, laundry room & guest 4pc bathroom on the upper floor that highlights a large primary bedroom with your very own 4pc ensuite & walk in closet! This is not just a home, its a lifestyle in one of Durham's most sought after Neighbourhoods! (id:41954)
100 Delaware Street
London East (East M), Ontario
Welcome to your next chapter in this beautifully finished bungalow, nestled in a quiet, friendly community surrounded by mature trees and the gentle rhythm of nature. Whether you're looking to downsize or purchase your first home, this is a space that truly feels like home. Located just half a block from scenic river trails and a nearby park, it's perfect for morning walks, peaceful evenings, or strolling with your dog. All amenities from shops to restaurants are just a short drive or pleasant walk away. Inside, you'll find a warm and inviting space, thoughtfully designed to support your lifestyle whether that's working from home, enjoying your hobbies, or gathering with loved ones. This home is move-in ready with recent updates: metal roof & all windows (2024), brand new kitchen appliances & a mini split wall unit (2025). Its the kind of home that's ready to be lived in and loved. Come see for yourself - this little piece of heaven is waiting for you. (id:41954)
118 Concession 1 Road
Haldimand, Ontario
Solid brick elevated ranch situated on 1.21ac wooded lot (229.66 x 229.66) located 20 mins south of Hamilton - central to Cayuga & Binbrook fronting on quiet paved road. The 1975 blt home introduces 1248sf of main floor living space, 1248sf in-law style basement & 495sf attached garage. Ftrs on-grade foyer w/rear deck WO - leads to upper level living room & dining room - continues w/fully equipped kitchen, 3 roomy bedrooms & 4pc bath. Original hardwood flooring enhance country style décor. Large family room highlights lower level accented w/rustic pine feature walls & cozy wood stove, segues to spacious 4th bedroom, laundry/utility room & multiple storage rooms. Extras inc - metal roof, p/g furnace/AC/hot water heater-2024 (rented), 200 amp hydro, 3000 gal water cistern, independent septic system, private rear deck, several sheds & more! (id:41954)
1184 Parkwest Place
Mississauga (Lakeview), Ontario
Welcome to 1184 Parkwest Place! A terrific, well maintained two storey Condo Townhouse in a well-kept, desirable complex! Move-in condition. It has the most sought-after layout, a nice, cozy and spacious, 3 bedroom, 3baths townhome located in the Lakeview area of Mississauga. This very bright, brick townhouse has a built-in single garage with private driveway, and has a nice layout with large rooms. It is also located steps from the shopping, very close to Community Centre, pool, transportation, the hospital, best rated schools, parks as well as QEW highway.Please note all the extras included with this very nice home and take advantage of all 1184 Parkwest Place has to offer! Welcome Home! (id:41954)
19 - 5411 Elliott Side Road
Tay, Ontario
Welcome to Unit 19 in Candlelight Village Simcoe County's sought-after adult-living community just minutes from Midland. This beautifully updated double-wide modular home is perfect for those looking to downsize without giving up space, style, or serenity. Surrounded by mature trees on a peaceful lot, this home offers a quiet, low-maintenance lifestyle designed for easy living. Main floor living with 3 bedrooms and open-concept living room that flows into a renovated kitchen and dining room with modern finishes, ideal for everyday comfort and effortless entertaining. Enjoy your morning coffee on the covered back deck, tend to your garden, or simply relax in the tranquil outdoor setting. Multiple outbuildings provide great storage for tools, seasonal décor, or gardening essentials.Pride of ownership shines through in every corner this home has been lovingly maintained and thoughtfully updated so you can move in and feel right at home.Candlelight Village is a warm and welcoming community with an optional clubhouse and social club for those who enjoy activities and a sense of connection. Low monthly fees cover water, and road maintenance. Located just short drive to shops, healthcare, dining, and waterfront trails of Midland, and close to local gems like Sainte-Marie Among the Hurons and the Wye Marsh.Whether you're retiring, simplifying, or seeking a peaceful new chapter this home is your perfect fit.New floors 2024, Furmace 2020, Kitchen 5 years (id:41954)
62 North Street W
Orillia, Ontario
Make THE RIGHT MOVE to this charming all-brick bungalow located in Orillia's premiere North Ward. Situated on the municipal bus route and within walking distance to Orillia Secondary School, this home offers the perfect blend of convenience and comfort for families, professionals, or retirees. This well-maintained property has seen extensive system upgrades, ensuring peace of mind for years to come. Major updates include, furnace & duct work (2021), eavestrough & gutter guards (2021), water heater (owned 2019) central air (2016), hardwoods (2020), loose laid vinyl (2025), weeping tile (2020), and even the sewer & water line to the road (2017) electrical (2015) new electrical panel (2022), fencing (2021) and basement updates (2021 to 2024). These improvements offer long-term value and reliability to the new owner. Inside, you'll find a beautifully updated interior where functionality meets style. The spacious, modern kitchen has been tastefully renovated, perfect for cooking and entertaining. Two updated bathrooms and lovely hardwood flooring on the main level add warmth and sophistication, while durable loose laid flooring in the finished basement offers added versatility. With natural gas roughed in for two fireplaces, there is potential to add cozy ambiance to both the main and lower levels. Step outside to enjoy a fully fenced pool sized large yard great for kids or pets and a 20' x 30 detached garage, newly constructed in 2020, providing ample space for vehicles, storage, or a workshop. This move-in ready home is ideal for buyers who value both beauty and functionality. Don't miss your chance to own a stylish, upgraded bungalow in one of Orillia's most desirable neighborhoods. (id:41954)
