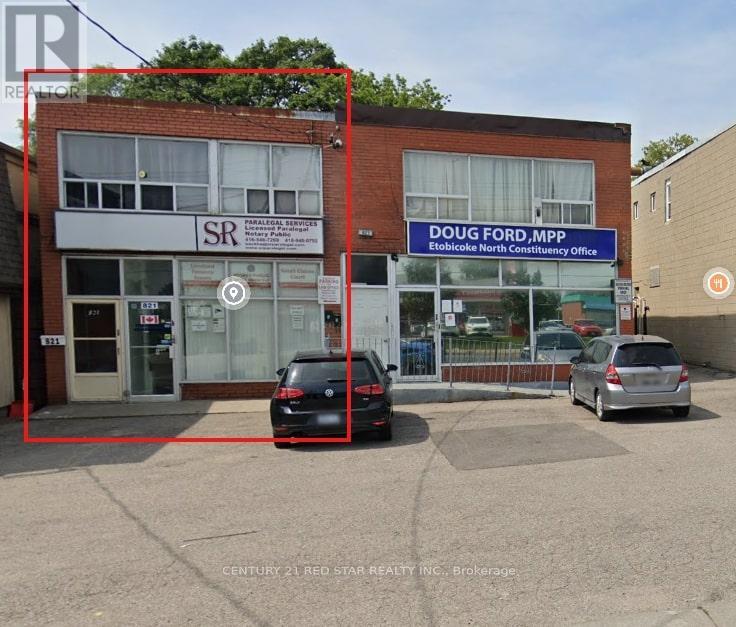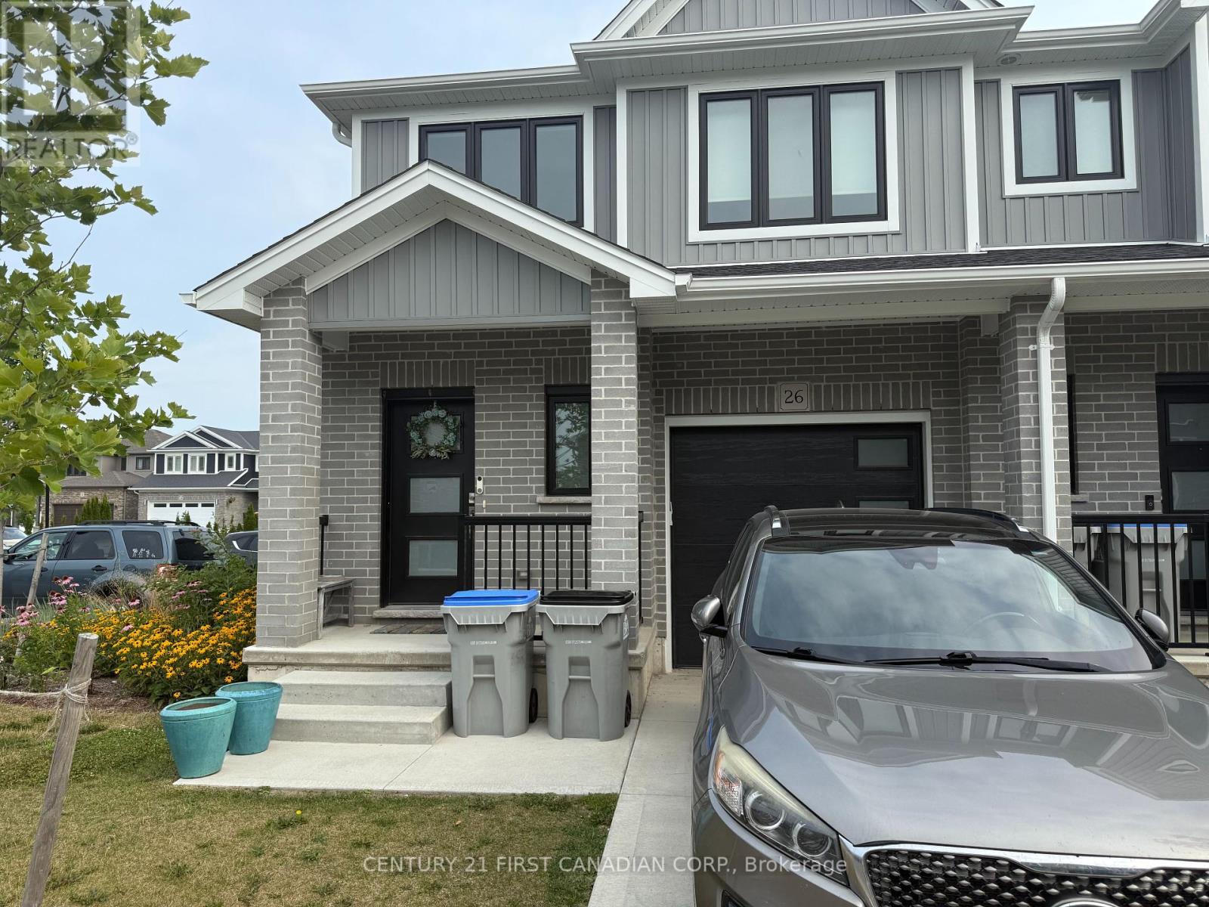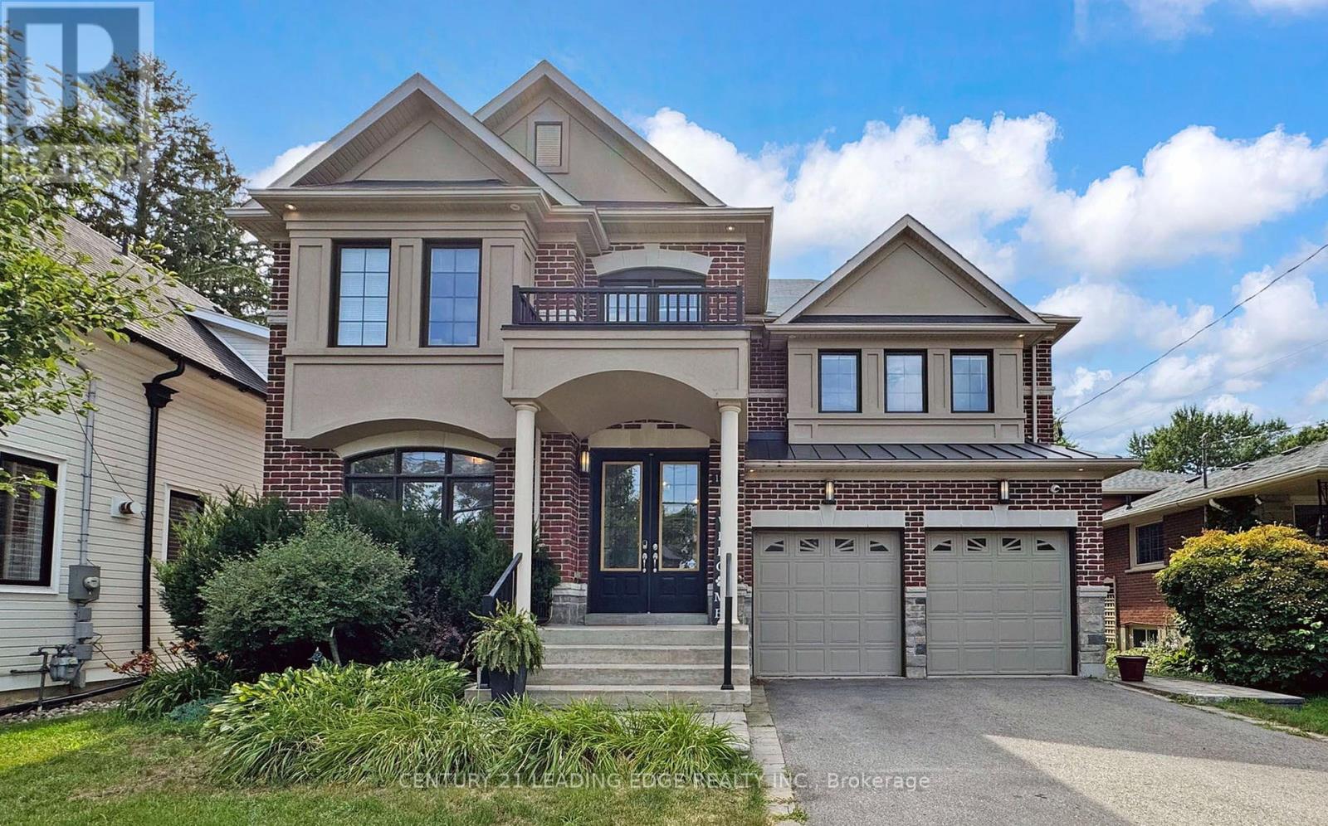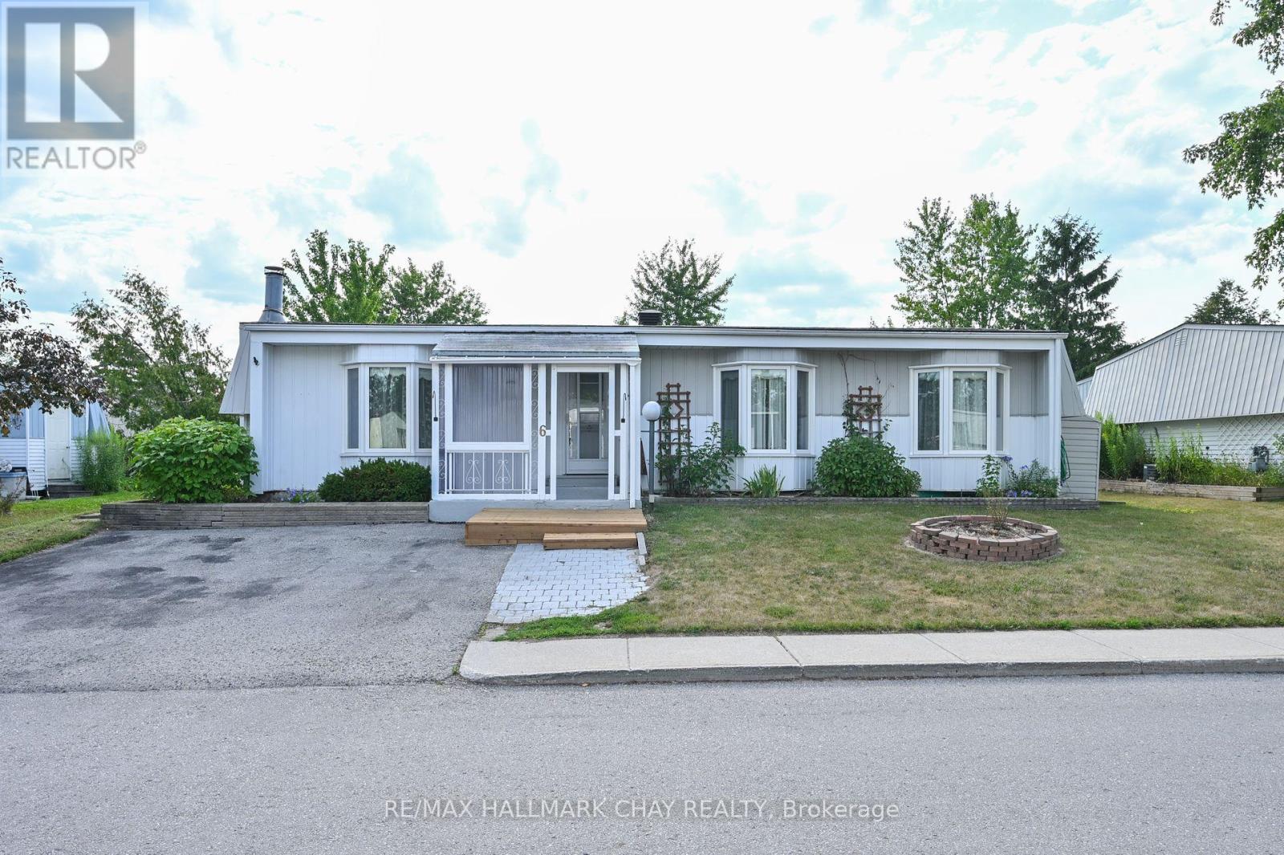845 Queens Avenue
London East (East G), Ontario
Income Opportunity in OEV! This versatile property features two separate living spaces a renovated 1-bedroom + den rear unit (vacant) and a 2-bedroom front unit with solid tenants in place. Each unit includes a full bathroom, and the rear unit boasts a cozy gas fireplace in the living area. Shared laundry with dual secured access offers convenience and privacy. The deep backyard has excellent potential for an ADU (Accessory Dwelling Unit) with shared driveway parking. Ideal for investors or first-time buyers looking to offset their mortgage with rental income. Located close to downtown, shops, restaurants, and transit (id:41954)
620026 Robson Road
Chatsworth, Ontario
This charming 690 sq ft rural bungalow offers 2 bedrooms and 1 bath, immersed in natural light from large windows and nestled on 33 aces of picturesque forest. Enjoy a fenced yard for your pets, gardens, apple trees, wild raspberries, and trails to explore through the well maintained cedar bush. This is an efficient and cozy home. With Hemlock flooring in the living room, reclaimed from a century old factory in Markdale. The property has been meticulously and thoughtfully cared for. Roof was recently replaced. Heated by woodstove and electric forced air furnace, with hydro averaging under $100/month. Finished laundry room in basement. 4 sheds for firewood, chickens and storage. Home is minutes from rail trail. 6+ km of trails are ready for hiking, country skiing, mountain biking, x training. (id:41954)
821 Albion Road
Toronto (Thistletown-Beaumonde Heights), Ontario
Excellent Investment Opportunity. Prime location end unit in busy plaza. The property consists of one two-bedroom apartment, three one-bedroom apartments, one bachelor unit, and a total of six full bathrooms. (id:41954)
2332 Verne Bowen Street
Oshawa (Kedron), Ontario
Welcome to this stunning, professionally designed all-brick and stone detached home in Oshawa's prestigious Kedron community! Offering nearly 3,000 sq ft of beautifully upgraded living space, this 4-bedroom, 4-bathroom home showcases soaring 11-foot ceilings on the main level, 9-foot ceilings upstairs, rich hardwood floors, and a bright open-concept layout. The interior features tens of thousands spent on custom upgrades, including an gourmet kitchen with quartz counters, premium cabinetry, butlers pantry, plus an additional walk in pantry, and designer lighting. The spacious great room with gas fireplace flows seamlessly into the dining area, perfect for entertaining .Upstairs you'll find four generous bedrooms , with large walk-in closets and direct access to bathrooms, The luxurious primary suite includes double walk-ins and a spa-like 5-piece ensuite. Convenient second-floor laundry adds everyday ease. The home also features a double car garage, a large basement ready to finish, and an impressive exterior with upgraded exterior pot lights for elegant nighttime curb appeal .Enjoy unobstructed views of stunning sunsets right from your living room, a rare find in a developing neighbourhood. Located on a quiet, family-friendly street steps to future planned schools and a new community park, and just minutes to Hwy 407, Costco, shopping, restaurants, community center, and Ontario Tech University. Freshly priced for todays market. Don't miss this opportunity to own a high-end, new home in a thriving, high-demand area. (id:41954)
30 - 6 Wellesley Place
Toronto (Cabbagetown-South St. James Town), Ontario
The Ultimate Urban Dream! This stunning freehold townhome offers the perfect blend of elegance, space, and low-maintenance living all nestled within a private gated enclave in the heart of Toronto. One of the largest homes in the complex, this pristine property features a lower-level family room ideal for a home office, gym and/or media lounge, along with two outdoor spaces, including a charming cobblestone backyard and a spectacular rooftop terrace with panoramic views of historic Toronto and the iconic Keg Mansion. Inside, a bright modern kitchen flows seamlessly into rich hardwood floors and cozy entertaining spaces, with crown moulding adding a touch of timeless character to the living and dining rooms, while spa-inspired bathrooms elevate everyday living. The home includes two spacious bedrooms, each with its own private ensuite, and both enjoy lush treetop views from their southwest-facing windows. Convenient underground parking just steps from the unit offers rare ease and security in the city. As part of a Parcel of Tied Land (POTL), you'll enjoy the perks of shared maintenance and snow removal without the complexities of a condo board. Located just steps from Cabbagetown, the Church-Wellesley Village and the Don Valley ravine system, with Yorkville, hospitals, transit, and the downtown core only moments away, this is Toronto at its most livable vibrant, inclusive, central, and entirely yours. (id:41954)
204 - 109 Wolseley Street E
Toronto (Trinity-Bellwoods), Ontario
A rare corner loft in the heart of Queen West. Tucked inside Origami Lofts, a bold architectural statement by Teeple Architects, this junior 1-bedroom soft loft delivers a one-of-a-kind urban living experience in one of Torontos most vibrant neighbourhoods. With soaring 9 ceilings, exposed ductwork, raw concrete accents, and sleek modern finishes, this suite perfectly blends industrial character with boutique charm. Floor-to-ceiling windows flood the space with natural light and frame expansive northeast views over Bathurst Street, while the spacious private balcony offers a quiet retreat above the energy of the city. As a true corner unit, youll enjoy enhanced privacy, added functionality, and a layout rarely available in a building of this scale. Located in the heart of Trinity Bellwoods, you're steps to Queen West, voted the 2nd "Hippest District in the World" by Vogue, plus independent shops, top-rated restaurants, parks, Kensington Market, and TTC at your doorstep. With a Walk Score of 98, this is city living at its most connected and creative. Bonus: The unit is currently tenanted, and the tenant would love to stay, making this a fantastic turnkey investment opportunity in a high-demand building with strong rental appeal. Includes 1 locker. A perfect option for first-time buyers or savvy investors looking for something truly special. (id:41954)
B207 - 62 Balsam Street S
Waterloo, Ontario
Welcome to Sage 3 Unit B207 a stylish and meticulously maintained 1+1 bedroom, 1.5-bath condo located in the heart of Waterloos thriving university district. Listed at $399,999, this 777 sq. ft. furnished suite is perfect for both end-users and investors, offering modern open-concept living with granite countertops, stainless steel appliances, and ample kitchen storage. The spacious den provides flexibility to be used as a home office, or a guest space offering a multi-functional use for the room. Enjoy in-suite laundry and a large balcony with access from the living room and main bedroom. Just steps from Wilfrid Laurier University and the University of Waterloo, this unit is ideal for students, young professionals, or savvy investors. With its prime location, thoughtful layout, and strong rental appeal, Unit B207 is a smart and versatile investment opportunity. (id:41954)
26 - 17 Nicholson Street
Lucan Biddulph (Lucan), Ontario
:ATTENTION investors, first time home buyers or those just looking to get out of the city. Welcome to Lucan, Ontario this unit is situated in a prime location that boasts a wealth of features that make it the perfect place to call yours. This 3 bedroom, 3 bathroom freehold condo offers plenty of space for a growing family, and features luxury vinyl plank flooring throughout. The open concept main floor includes a living room, dining area, powder room and kitchen, complete with quartz countertops, subway tile backsplash, under cabinet lighting and stainless steel appliances. Downstairs you'll find a finished basement that has plenty of space for a play room, extra recreation room or storage. The second level features the primary suite that's complete with a walk-in closet and 3-piece ensuite bathroom, along with two additional spacious bedrooms and another 4-piece bathroom. With a sought after location that is close to schools, parks and only a 15 minute drive from north London, don't miss out on your chance to make this units yours! Book your showing today! *disclaimer: the photos are of a similar model unit with similar sqft.* (id:41954)
12146 Tenth Line
Whitchurch-Stouffville (Stouffville), Ontario
Many reasons why you will love this home! Custom built beauty by Fairgate Homes, a smart home offering luxury finishes throughout on an incredible premium 50 x 209 ft pool size lot with no neighbours in behind. This massive family home offers almost 5000 sq ft of total living space! Formal living and dining rooms, a spacious family room with waffled ceilings & a fireplace, hardwood floors throughout, a chef's dream gourmet kitchen with a butlers pantry, offering stainless steel appliances, quartz counters, a large island & a walk out to the huge backyard, tons of room for a pool and the kids to run around & play. The very spacious primary bedroom features his & her closets, seating area, a gorgeous 5 piece ensuite with a double vanity, glass shower & a soaker tub. Each additional bedrooms are generous in size and have access to their own ensuite. The lower level is fully finished & offers great space for all your family needs, along with laundry room, cold cellar & storage galore. Located just steps away from great schools, parks, trails, leisure centre, shops restaurants & all the amazing amenities Stouffville has to offer. (id:41954)
Ph03 - 25 Times Avenue
Markham (Commerce Valley), Ontario
Welcome To This Beautiful Penthouse Suite At 25 Times Ave, Known As The Liberty Tower, A Mid-Rise Condo Building In The Heart of Thornhill's Commerce Valley (Hwy 7 E/Leslie St). ** Rarely found 2 Bedroom Suite with 3 parking space & 1 Locker! ** Approx. 920 SF Plus A Spacious Balcony With The Clear And Unobstructed Views of Parks, Ultra Modern 2-Bedroom Suite With 9' Foot Ceiling Thru, A Remodeled Kitchen W/ High-End Kitchen Cabinetry with Upper Glass Inserts, Quartz Countertops, Stainless Steel Appliances, 2 Completely Remodeled Baths W All Upgraded Glass Shower Stalls, Stylish Vanities & Facets, Feature Walls In Living Room & Principal Room, Bright & Spacious Living & Dining Area, Superb In-House Amenities Include Gym, Party Room, Meeting Room, Sauna, BBQ, Concierge & Security. A Superb Location W/ Convenient Transportation (YRT & Viva Stops Are At The Doorstep). Close To Hwy 404/407, Viva/Yrt Buses, Langstaff Go Station, Bus Terminal. Minutes Walk To The Times Square, Commerce Gate, First Markham Place, Restaurants, Cafes, Parks and Trails. (id:41954)
722 - 4k Spadina Avenue
Toronto (Waterfront Communities), Ontario
**Amazing Value** Welcome to Unit 722 A Stylish South-Facing Corner Suite in the Heart of Downtown Toronto - This freshly updated 2-bedroom, 2-bathroom condo offers 755 sq.ft. of well-designed interior space, plus a spacious 94 sq.ft. balcony perfect for soaking in the sun-drenched south-facing views. With a total of 849 sq.ft., this bright and airy condo checks all the boxes. The suite features brand-new vinyl flooring, freshly painted walls, updated door hardware, and new electrical outlets throughout making it move-in ready. The open-concept living and dining area is filled with natural light thanks to floor-to-ceiling windows and unobstructed southern exposure. The kitchen offers ample storage, granite counters, a new microwave, and a clean, modern look. Both bedrooms are well-sized, and two full bathrooms provide added convenience for couples, families, or roommates. Step out onto your private oversized balcony with south-facing views and a peaceful courtyard setting perfect for morning coffee or winding down in the evening. Located in an unbeatable downtown location, you're steps to the TTC, an 8-acre park, schools, library, community centre, waterfront, Rogers Centre, Scotiabank Arena, and the WELL a new destination featuring covered, European-style shops and restaurants. Easy access to major highways, the lake, top dining, entertainment, and more. The building offers a full suite of amenities, including a 24-hour concierge, indoor pool, gym, sauna, whirlpool, party room, BBQ terrace, media room, guest suites, and more providing everything you need for comfortable downtown living. Whether you're a first-time buyer, young professional, downsizer, or investor Unit 722 delivers exceptional value and location. (id:41954)
6 Terra Nova Arm
Innisfil, Ontario
Welcome home to this lovely 2 Bedroom 2 Bathroom home located in Sandy Cove Acres Adult Lifestyle Community. Open concept main floor with laminate flooring , cozy gas fireplace and formal dining room. Family size kitchen with plenty of storage and cupboard space. 2 Large primary bedroom with room for king size bed , walk-in closet with built-in organizers and ensuite, Additional second bedroom perfect for guest room or office. Main floor bathroom updated with walk-in sliding glass door shower.Enclosed Sun room complete with skylight & ceiling fan perfect for entertaining.Sandy Cove community has a wide variety of activities including dances, cards, games room, indoor/outdoor shuffleboard, gym, pools, Clubhouses, golf . The plaza is also located within the community, with a drug store, variety store, restaurant and more! Monthly fees: $1167.95 (land lease & property taxes) Dont miss your chance to own this move-in-ready home ! (id:41954)











