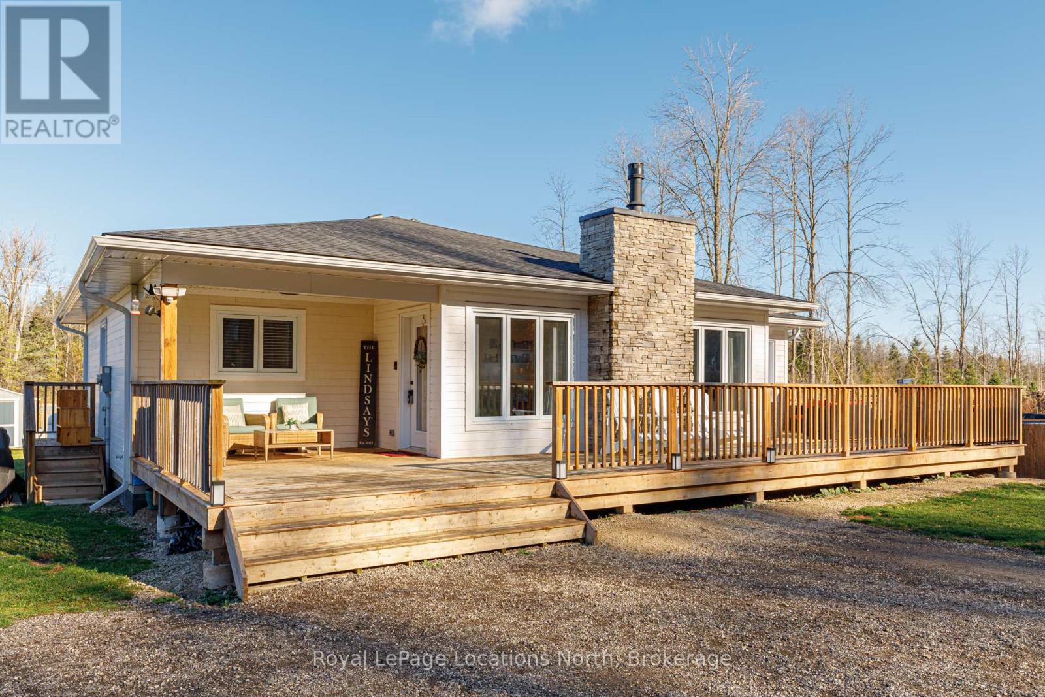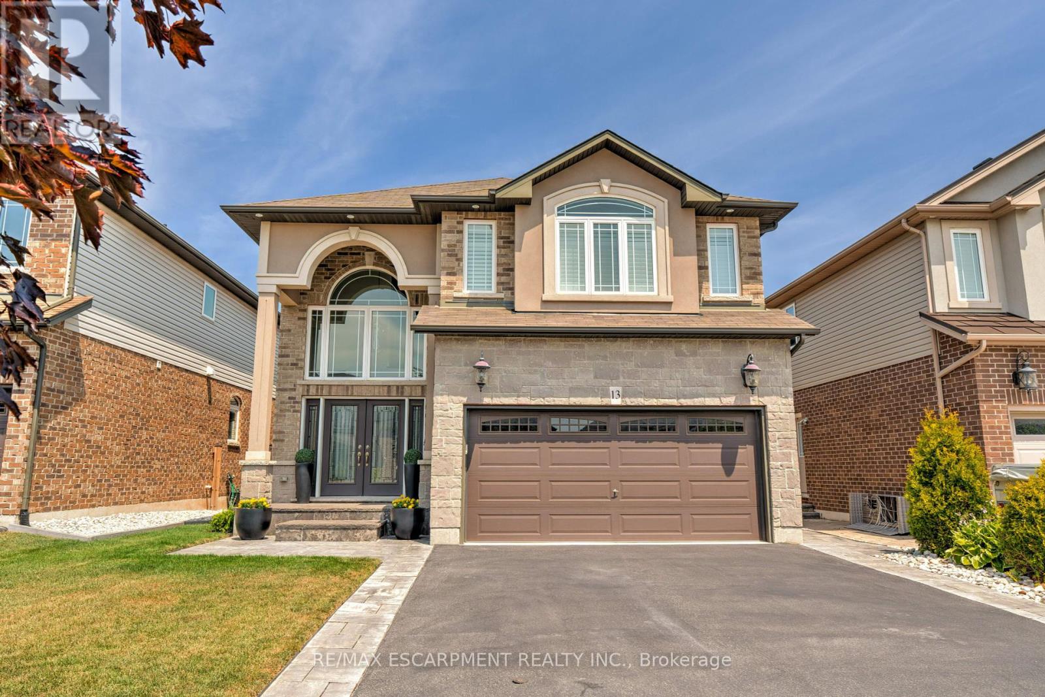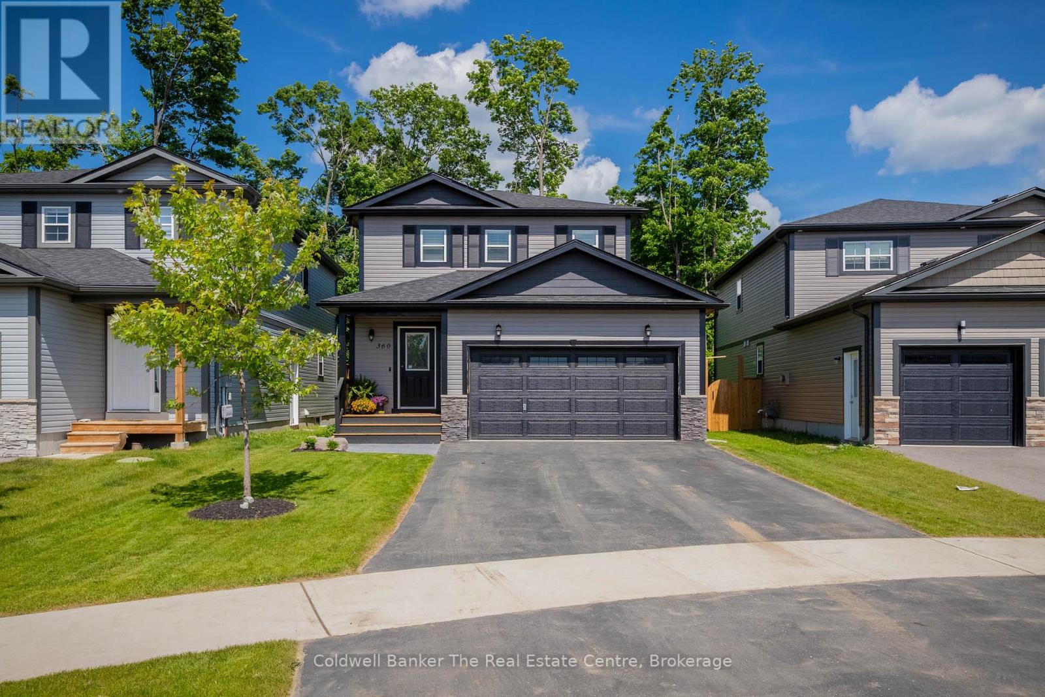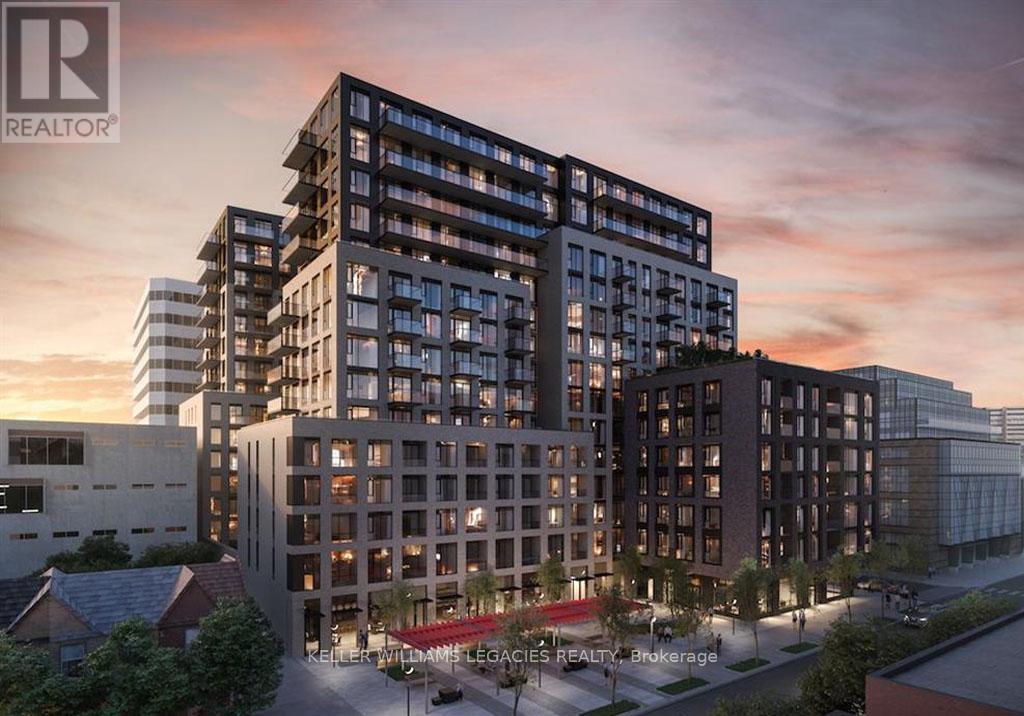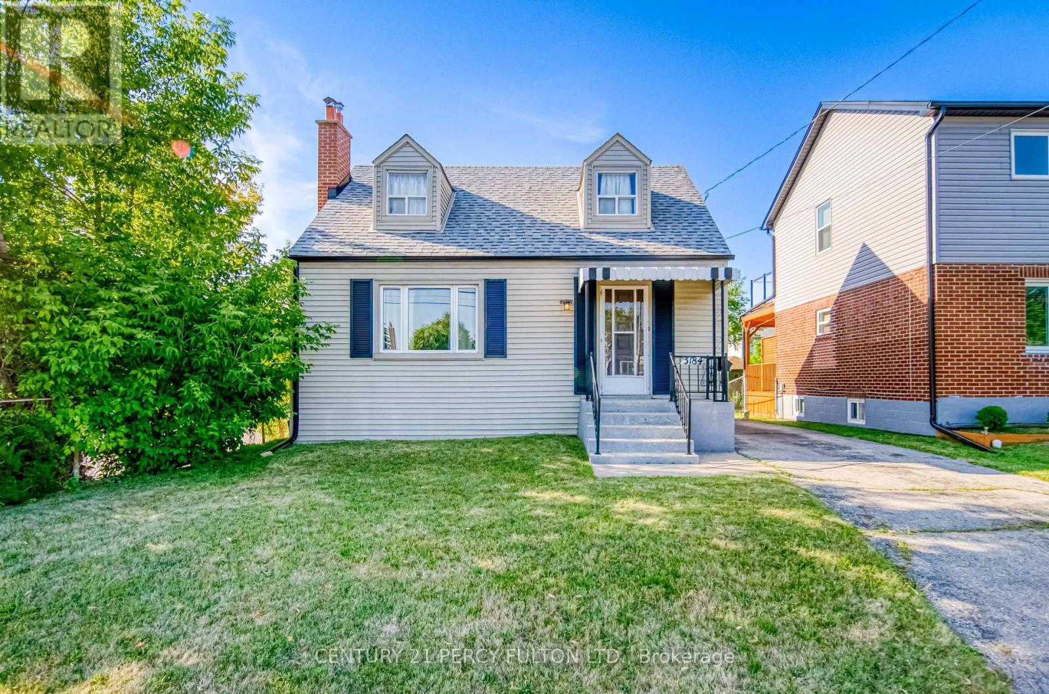223 Bruce Avenue
Kincardine, Ontario
Welcome to 223 Bruce Avenue in the town of Kincardine. This 0.87-acre lakeview property is conveniently located on the south end of Kincardine, at the corner of Bruce Avenue and Mahood Johnston Drive. The building consists of 1,551 square feet on the main floor and 520 on the lower level. The attached 16 x 27 square foot garage offers additional commercial space. The building has plenty of on-site parking at the front and side. Behind the building is green space that could be used to grow an existing business or sever for future development. This property is located in a C6 zoned area, allowing for multiple uses. This property is ideal for business owners, entrepreneurs, or investors looking to capitalize on a rapidly growing community. Contact the listing agent for more information regarding the current tenancy and potential uses for a new owner. (id:41954)
45 Lyndale Avenue
Central Elgin, Ontario
Beautifully renovated, a large, fully fenced backyard, an outdoor gas BBQ hookup, and located near schools, parks, and a scenic nearby walk to Lake Margaret, this family home is a perfect choice for you and your family! Deceptively large, enjoy recent upgrades to flooring throughout including kitchen and dining room tile, newly crafted counters and fixtures, and new windows throughout! Structurally, the themes of new renovation continue with both the roof and furnace having been replaced a mere 7 years ago along with a 6 year old central air unit. Turn-key and stunning! Some finishing work is present in the basement with easily usable or lightly upgradeable space already present in a large rec room and additional basement bedroom option. Additionally, further basement development is possible for plenty of sweat equity opportunities. Priced to sell with low taxes and beautiful, turn-key renovations, this is one home you need to make sure is on your must-see list! (id:41954)
40 Jacob Street E
East Zorra-Tavistock (Tavistock), Ontario
Looking for an investment opportunity or a chance to build in Tavistock? This property features a four-bedroom-plus house on an expansive lot exceeding 200 feet in depth. Situated on a desirable, family-friendly street, it boasts a prime location within easy walking distance of downtown amenities, schools, parks, and recreational facilities. With convenient access to Kitchener-Waterloo and a mere 10-minute drive to Stratford, the existing home could be updated by a first-time buyer with DIY skills. Alternatively, its substantial lot size makes it an ideal prospect for builders and investors. The property also includes a single detached garage, a large rear deck, and generously sized principal rooms, plus a sunroom overlooking the backyard. (id:41954)
141 Old Highway 26
Meaford, Ontario
Beautifully crafted BUNGALOW, located just a short drive from Lora Bay, Thornbury, and Meaford, offering the perfect blend of modern efficiency and comfortable main-floor living. Ideal for those who appreciate convenience and style, this home features an open-concept design with spacious living areas and plenty of room to personalize. The layout includes 3+1 generously sized bedrooms, some of the bedrooms can be easily be transformed into a home office, den or library. The primary bedroom is filled with natural light, offering direct access to the front deck, where you can relax and enjoy peaceful views of the hardwood forest across the street. This bedroom can also be converted into another living room. The kitchen stands out with a stylish backsplash, hardware, cabinetry and stainless steel appliances. The bathroom features high-end fixtures, including a tile shower/tub combination, offering both functionality and style. The open-concept living and dining area is perfect for entertaining, with a cozy propane fireplace that adds warmth and ambiance on cool evenings. A covered front porch with southern exposure provides a charming spot to enjoy the outdoors, no matter the season. Situated on nearly half an acre, this property is waiting for your personal landscaping design, the property provides ample space for outdoor living and there's plenty of parking with room to build a garage if desired. For those who enjoy outdoor recreation, this property is ideally located close to beach access, as well as world-class golf courses and skiing. Whether you're relaxing at home or exploring the surrounding area, this home is the perfect place to enjoy the best of both comfort and adventure. Pool in photos has now been removed. Book your showing today! (id:41954)
13 Biggar Crescent
Grimsby (Grimsby West), Ontario
WELCOME HOME TO THIS BEAUTIFUL PROPERTY IN A SOUGHT-AFTER NEW GRIMSBY NEIGHBOURHOOD. STEP INTO AN IMPRESSIVE FOYER FEATURING A SOARING OPEN-TO-ABOVE DESIGN, CATHEDRAL WINDOWS, AND A STRIKING CHANDELIER. ENJOY A FORMAL SEPARATE DINING ROOM, IDEAL FOR ENTERTAINING, THAT FLOWS INTO A BRIGHT FAMILY ROOM WITH LARGE WINDOWS AND A COZY FIREPLACE.THE MODERN EAT-IN KITCHEN OFFERS A PANTRY AND STYLISH UPGRADES INCLUDING QUARTZ COUNTERTOPS, UPGRADED CABINETRY, BACKSPLASH, UNDER-CABINET LIGHTING, AND STAINLESS STEEL APPLIANCES. THE DINETTE AREA OPENS TO A SPACIOUS BACKYARD, READY FOR YOU TO ENJOY OUTDOOR LIVING AND ENTERTAINING.UPSTAIRS, YOU'LL FIND FOUR GENEROUSLY SIZED BEDROOMS AND TWO FULL BATHROOMS. THE PRIMARY BEDROOM FEATURES HARDWOOD FLOORING, A WALK-IN CLOSET, AND A LUXURIOUS ENSUITE WITH DOUBLE SINKS, A SOAKER TUB, AND AN UPGRADED GLASS SHOWER. A WALK-IN LINEN CLOSET PROVIDES ADDITIONAL STORAGE ON THE SECOND FLOOR.THE FINISHED BASEMENT ADDS EVEN MORE LIVING SPACE WITH A LARGE REC ROOM AND A MODERN THREE-PIECE BATHROOM. POT LIGHTS ENHANCE THE MAIN FLOOR, AND THE HOME FEATURES HARDWOOD AND TILE THROUGHOUT, WITH CARPET LIMITED TO BEDROOMS TWO, THREE, AND FOUR. QUARTZ COUNTERTOPS ARE FEATURED THROUGHOUT THE HOME.MOVE-IN READY AND FULL OF MODERN COMFORTS, THIS HOME IS CLOSE TO WINERIES, GOLF COURSES, SCHOOLS, FIFTY POINT CONSERVATION AREA, AND LAKE ONTARIO BEACHES, WITH EASY ACCESS TO THE HIGHWAY. RSA. (id:41954)
360 Wild Rose Drive
Gravenhurst (Muskoka (S)), Ontario
This beautifully maintained 5-year-old two-storey home is located in one of Gravenhursts most family-friendly neighbourhoods and offers the perfect blend of comfort, style, and convenience. The main floor features a spacious open-concept layout with a stunning kitchen, dining, and living area complete with elegant wainscotting details, a cozy fireplace, and upgraded engineered hardwood flooring throughout. The kitchen is outfitted with high-end appliances including a gas stove, perfect for the home chef. A convenient 2-piece bathroom and direct access to the double car garage off the foyer make everyday living easy, whether you're unloading groceries or coming in from the cold. The dining area opens onto a sliding glass door that leads out to the backyard, where you'll find an expansive deck perfect for entertaining, along with a lower-level yard space ideal for kids play structures or additional seating. The backyard is a dream for those who love to host, offering ample space for gatherings, barbecues, and outdoor dining. The large lot extends 123 feet deep and the backyard is fully fenced, offering peace of mind for families with children or pets. Upstairs, natural light pours in through large windows, highlighting three generously sized bedrooms. The primary suite includes a spacious walk-in closet and a beautiful ensuite with a lovely walk-in shower, while the two additional bedrooms share a full 4-piece bathroom. The fully finished basement offers a large versatile space for a gym, rec room, or home theatre, along with a separate laundry room and ample storage. The fully paved driveway adds to the homes functionality and curb appeal. With Tarion warranty still in place, you can purchase with added confidence. Just a short walk to Beechgrove Public School and a quick drive to downtown Gravenhurst or Muskoka Sands Beach, this home truly has it all for todays busy family. (id:41954)
405 - 543 Richmond Street W
Toronto (Waterfront Communities), Ontario
Welcome To Pemberton Group's 543 Richmond Residences At Portland - an incredible new building designed to reflect the historic nature of the neighborhood. Nestled in the heart of the fashion district, this cozy studio unit is ideal for urban life at an affordable price. This unit is walking distance to the lake, the AGO, the Well, Kensington Market, the Metro Toronto Convention Centre, and so much more! Not to mention brand new, top tier amenities including: Concierge, Exercise Room, Gym, Outdoor Pool, Party/Meeting Room, Rooftop Deck/Garden. (id:41954)
A&b - 9515 Kerby Road
Windsor, Ontario
WELCOME TO THIS FULLY RENOVATED FROM TOP TO BOTTOM 2025 WT A LEGAL ADU THOROUGHLY DESIGNED WITH MODERN LIVING WITH NO DETAILS OVERLOOKED. TURNKEY HOME FTS 5 BEDS, 4 BATHS, INCL A LEGAL BASEMENT APT (ADU) IDEAL FOR GROWING FAMILIES OR SAVVY BUYER LOOKING TO OFF SET THEIR MORTGAGE WT RENTAL POTENTIAL. MAIN FLR HAS 3 LRG BEDS, 2 BATHS, OPEN CONCEPT LIVING + DINING, QUARTZ COUNTERS, VINYL FLOORS, LAUNDRY. LOWER LVL OFFERS 2 BEDS, 2 BATHS, WT ITS OWN PRIVATE ENTRANCE, SEP LAUNDRY, SPACIOUS LIV ROOM WT A FIREPLACE. 2 HWT TANKLESS, ELECTRICAL WITH 2 PANELS, 2 ZONE FURNACE WHERE BOTH UNITS CAN CONTROL THEIR OWN TEMP, SOUND INSULATION BETWEEN UNITS. PLUMB, ELECT, FLOORS, APPLIANCES, CABINETS, FURNACE, AC, HWT, PAINT, COUNTERS, WALLS SPRAY FOAMED, ALL NEW IN 2025. WHETHER YOU ARE LOOKING TO LIVE IN ONE UNIT & RENT THE OTHER, OR NEED SPACE FOR EXTENDED FAMILY THIS HOME OFFERS COMFORT, FLEXIBILITY, LONG TERM VALUE & PEACE OF MIND. Garage has Rough in for EV Charger. (id:41954)
3184 St Clair Avenue E
Toronto (Clairlea-Birchmount), Ontario
Welcome To 3184 St Clair Ave E, A Well-Kept Home Owned By The Same Family Since Day One! This Solid 1 1/2-Storey, 3 Bedroom, 2 Bathroom Property Offers Great Bones And Endless Potential For Your Personal Touch. Featuring A Classic Layout, Generous Lot, And A Location Close To Schools, Parks, And Transit. Step Back In Time With A Touch Of Old-School Convenience -- A Classic Laundry Chute From The Upper Level That Adds Both Character And Function To Your Home. A True Gem Ready For Its Next Chapter! (id:41954)
978 Pape Avenue
Toronto (Broadview North), Ontario
Barcode Cafe at 978 Pape Avenue offers a fantastic turnkey opportunity to own a well-established and fully equipped café in the heart of East York. Located just north of the Danforth, this cozy and stylish café enjoys high foot traffic and a strong local following. The space features approximately 942 square feet, seating for 47 guests, and is licensed by the LLBO, allowing for alcohol service. The interior has been thoughtfully renovated with modern finishes, a welcoming layout, and includes all chattels and equipment such as a Bezzara espresso machine, grinders, fridges, and POS system-everything you need to start operating from day one. Additionally, there is potential to add a patio outside of the 11 foot garage door opening, to further increase seating capacity and street presence. Surrounded by schools, businesses, and residential neighbourhoods, Barcode Cafe presents an ideal opportunity for entrepreneurs, owner-operators, or investors looking to enter or expand within Toronto's vibrant café scene. Whether you continue the Barcode brand or introduce your own concept, the location, loyal clientele, and affordable lease terms make this a truly turnkey business ready for success. (id:41954)
23 Yarmouth Court
Hamilton (Ainslie Wood), Ontario
3+3 bedroom, 2 full bathroom home, Back on to green space. Quite location, desirable west Hamilton neighborhood of Ainslie wood. There Is A Walking Path At The End Of The Court With Direct Access To Bus Route! Direct buses to university every few minutes. Many Upgrades throughout include kitchen, washroom, windows, furnace, AC, roof, driveway, Garage door and more. Move in ready. Directly access to garage. One car garage with driveway parking for 3.Finished basement with separate entrance, Kitchen, 3 bedrooms, washroom and laundry . within walking distance to McMaster university, with nearby access to the 403, innovation park, public transit, close to elementary and secondary schools, along with various grocery and retail stores nearby . Great Neighborhood! (id:41954)
11b Maple Avenue N
Mississauga (Port Credit), Ontario
Welcome to 11B Maple Avenue N, nestled on a deep 149-foot lot in the prestigious Port Credit lakeside community. Seldom found, this almost. 3,500 sq. ft. above-grade semi offers a total of over 4,400 sq. ft. of thoughtfully designed living space across four finished levels. A truly incredible value for its location and size. A rare offering in one of Mississaugas most desirable neighbourhoods. From the moment you enter, the home makes a striking impression. The sun-drenched main floor showcases soaring tray ceilings, wide-plank light oak hardwood floors, and expansive windows that fill the space with natural light. A stunning marble fireplace anchors the living room, setting the tone for both cozy nights in and refined entertaining. The charismatic kitchen is effortlessly functional and designed for connection. Enjoy a large quartz island, high-end appliances, and seamless flow to the dining area. Oversized glass doors lead to a private, landscaped backyard with a wood deck and gas BBQ hookup, perfect for alfresco dining. A private 36" elevator provides access to all floors. The primary suite is a true retreat with dual walk-in closets, a spa-like ensuite, and a skylit hallway. Each additional bedroom includes its own walk-in closet and ensuite, ideal for family and guests. The third level adds flexible living space with two more bedrooms and a bright home office. The fully finished lower level features oversized windows, a 3-piece bath, a Finnleo sauna, and rough-ins for a second kitchen and laundry, ideal for a media lounge, home gym, or future rental income suite. Additional highlights include a monitored smart home system, power blinds, EV-ready epoxy garage, and premium finishes throughout. This one-of-a-kind home is superbly located just steps from Port Credit's vibrant waterfront, boutique shopping, parks, dining, and effortless commuting via GO Transit or the QEW. (id:41954)



