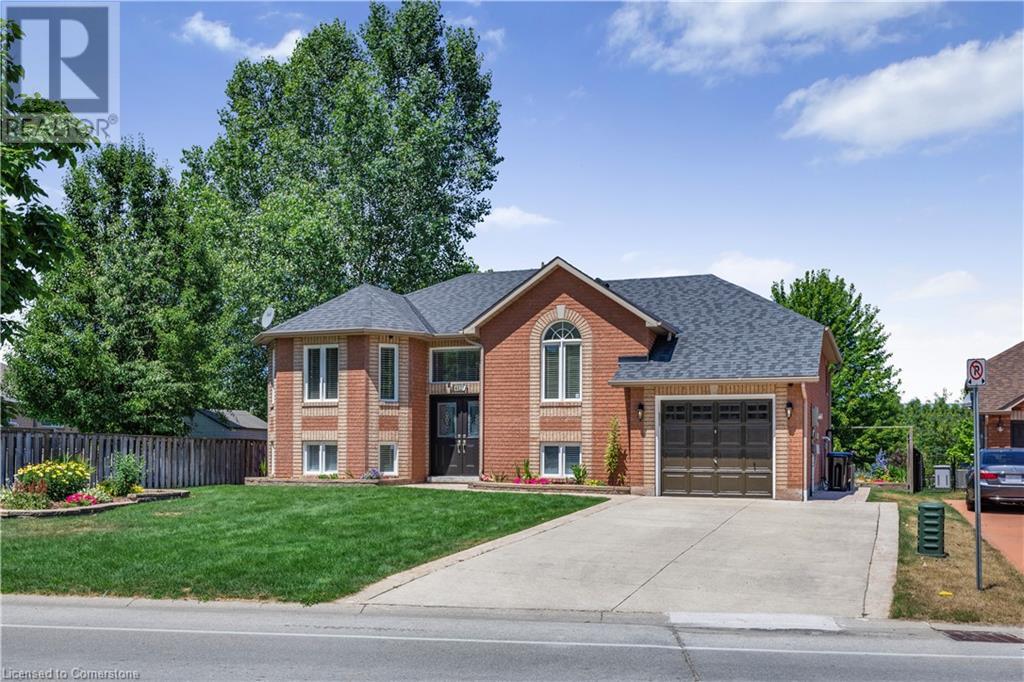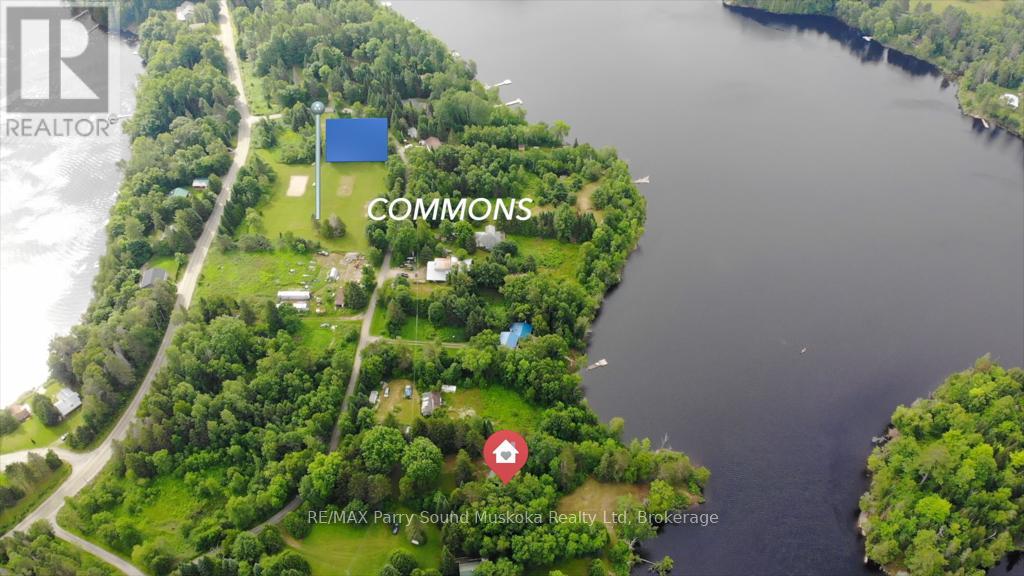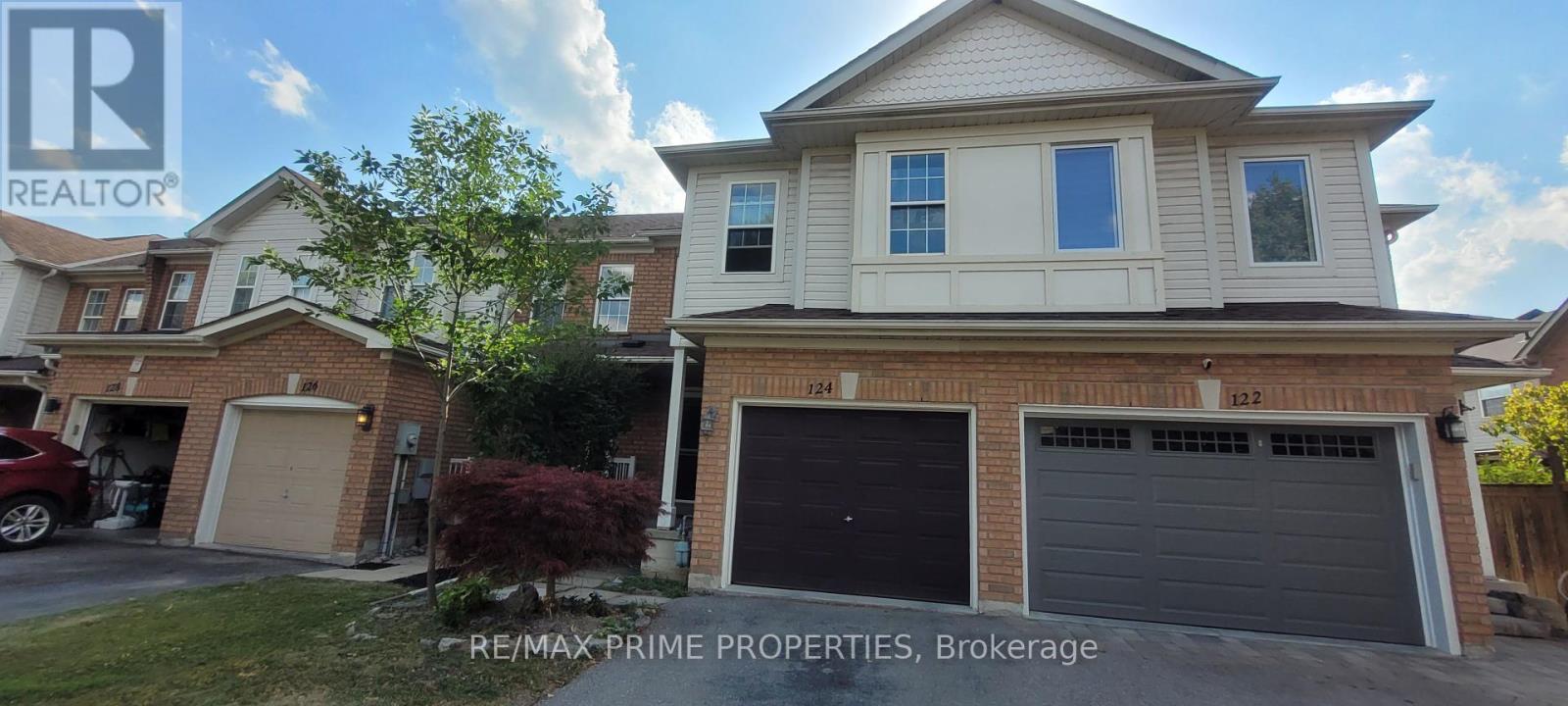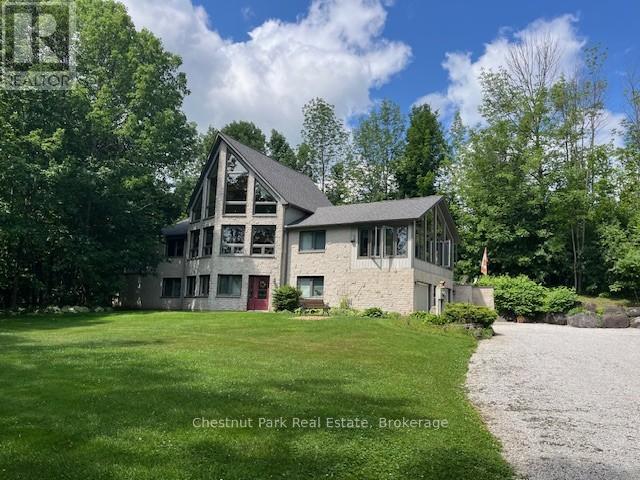95 Great Oak Drive
Toronto (Princess-Rosethorn), Ontario
Welcome to 95 Great Oak Drive! A stunning, custom-built home in highly desired Princess-Rosethorn - one of Etobicoke's most sought-after, family-friendly neighbourhoods. The home offers over 4,700 sq. feet of total living space with 4 spacious bedrooms and 5 bathrooms. The main floor features an open-concept layout with soaring 10' ceilings, oversized windows, and a contemporary custom gas fireplace. The chef's kitchen, anchored by a large quartz island, is elevated by a beautifully appointed butler's pantry with wet bar, and a practical mudroom providing ample storage and easy family access. The spacious backyard covered porch offers a private entertainment retreat, overlooking mature cedars for a peaceful outdoor experience. The primary bedroom delivers luxurious comfort, with coffered ceilings, a large walk-in closet, and incredible 4-piece bathroom with his and hers rain showers, heated tile flooring and a large double-sink quartz counter. Additional features include a sauna, 2nd-floor terrace, convenient 2nd-floor laundry, kids chalk playroom, multi-zone home sound system and wiring for home theatre. Located just steps to Rosethorn Park, highly rated Rosethorn Junior Public School, Islington Golf Club, and St. George's Golf and Country Club, this family-friendly home has it all! (id:41954)
28 Bradley Boulevard
Clarington, Ontario
A One-Of-A-Kind Masterpiece In Desirable Mitchell's Corner, Rural Clarington! This Exceptional, Custom-Built 5-Level Side Split Sits On An Expansive 70 X 215 Ft Lot. A Rare Blend Of Luxury, Comfort, And Timeless Craftsmanship, This Home Is Truly A Dream Come True. Stunning Curb Appeal Greets You With Beautifully Crafted Wooden Roof Accents, Lush Landscaping, And Elegant Stone Steps Leading To A Warm And Inviting Entrance. Step Inside To A Sun-Filled Formal Living Room With A Grand Bow Window And Cozy Wood-Burning Fireplace - Perfect For Relaxing Or Entertaining. The Heart Of The Home Is The Chef's Kitchen, Featuring Top-Of-The-Line Appliances, A Massive Granite Island, Built-In Cooktop And Oven, Abundant Cabinetry, And A Custom Built-In Bar - Ideal For Coffee Lovers And Wine Connoisseurs Alike. The Open-Concept Dining And Family Rooms Boast Vaulted Ceilings And Dramatic Floor-To-Ceiling Windows, Offering Breathtaking Views Of The Private Backyard Oasis. Walk Out To A Stunning Multi-Level Deck - Ideal For Entertaining Or Quiet Mornings With Coffee. Upstairs, The Luxurious Primary Suite Features Its Own Private Walk-Out Deck And A Spacious 9x14 Walk-In Closet. Two Additional Bedrooms And A Spa-Like Bathroom With Heated Floors, A Deep Soaker Tub, And Glass Shower Complete This Level. Ascend To The Top Floor And Find An Incredible Vaulted Loft - Perfect For A Creative Studio, Home Office, Or Entertainment Space. The Ground Level Offers A Second Living Room, 4-Piece Bathroom, And Private Front Entrance - Ideal For Multigenerational Living Or Guests. The Lower Level Includes Two More Large Bedrooms, A Powder Room, And A Beautifully Finished Laundry Room. Outside, Enjoy Your Private Backyard Sanctuary With Space For Dining Alfresco, Soaking In The Cedar Hot Tub, Or Simply Enjoying The Peaceful Surroundings. This Home Has Been Finished Top To Bottom - A True Showpiece. (id:41954)
26 - 170 Palacebeach Trail
Hamilton (Lakeshore), Ontario
Beautifully Renovated 3-Bedroom Townhome Steps from the Lake and Marina! Don't miss this incredible opportunity to own a recently updated townhome in the highly desirable Stoney Creek community. Perfectly located within walking distance to the lake, marina, parks, and scenic trails, this charming home offers the perfect balance of comfort, convenience, and lifestyle. Garage Access Into Foyer, Open Concept Living, Eat-In Kitchen, Backsplash. Laundry On Bedroom Level, 3 Piece Ensuite In The Primary Suite W/ Large Walk-In Closet. (id:41954)
402 Ramblewood Drive
Wasaga Beach, Ontario
Perfectly positioned in one of Wasaga Beach’s most desirable neighbourhoods, this sun-filled 4 bed brick bungalow with over 2200 of living space - backs onto a serene pond with no rear neighbours, while sitting directly across from the Carly Patterson Memorial Trail system. Whether you're an outdoor enthusiast or someone who simply craves peace, privacy, and natural beauty, this home delivers it all—without compromise. Inside, the space opens up dramatically thanks to soaring ceilings in the living room, creating an airy and elevated atmosphere. Natural light floods the home, especially through the oversized windows in the expansive eat-in kitchen, where there’s ample room to cook, gather, and unwind. Step outside from here onto your two-tier deck, perfectly set up for al fresco dining or sunset drinks overlooking the water. The main level features two spacious bdrms, including a primary suite with a walk-in closet and private ensuite, plus a full guest bath. Downstairs, the fully finished basement is bright and versatile, with oversized windows that make it feel like anything but a basement. Here you'll find two more large bedrooms, a cozy family room, full bathroom, laundry, and plenty of storage—ideal for multi-generational living, teens, or guests. The backyard is fully fenced, offering a safe space for children or pets, and a peaceful retreat surrounded by nature. Out front, the concrete driveway comfortably fits 4 cars, plus there’s an attached single-car garage—perfect for parking during snowy Ontario winters. From a location perspective, it’s a gem: You're minutes to the beach, local schools, shopping, and restaurants. Blue Mountain is just 25 minutes away, and you're only 10 minutes to Collingwood or Stayner. This isn’t just a house—it’s your chance to own a rare combination of comfort, functionality, and natural beauty. And in a community that continues to grow in demand, See it in person, and you’ll feel the difference. (id:41954)
26 Bestwick Crescent
Whitestone, Ontario
A Rare Gem in Maple Island First Time Offered in Over 40 Years! Welcome to one of the crown jewels of Maple Island! Set on a stunning 149 feet of natural shoreline along the Magnetawan River, this rare riverfront property is hitting the market for the first time in over four decades. A true paradise for nature lovers and outdoor enthusiasts, the setting offers breathtaking views, granite rock outcroppings, and easy water access just drop in your canoe or kayak and explore.Perched on a gently tiered lot, the newly built shell cottage features classic cedar siding, new doors, new windows, and a spacious half-wraparound deck to take in the serene surroundings. Inside, the unfinished interior is a blank canvas awaiting your vision complete with a wood stove for cozy nights and a solid foundation on new piers. A brand-new 200-amp hydro panel with underground service is already in place. Just a few steps down from the main level leads to an open, level area ideal for relaxing, entertaining, or enjoying river views. Residents of Bestwick Crescent also enjoy access to large common area perfect for gatherings with friends and family.Whether you're looking to create your dream cottage retreat or invest in a slice of unspoiled Northern Ontario beauty, this unique opportunity won't last. Offered at a great price your riverfront escape awaits! Video added for you enjoyment. (id:41954)
115 Brookside Avenue
Toronto (Runnymede-Bloor West Village), Ontario
This solid 2-bedroom home offers a prime opportunity to renovate, top up, or rebuild in a sought-after community. Whether you're an end user or investor, this is a fantastic chance to make your mark in a vibrant, well-established neighbourhood. The rear of the home was extended several years ago providing for a huge primary bedroom and a sitting room off the second bedroom. Steps to Summerhill Market and Loblaws. A short walk to Humbercrest P.S., Runnymede Collegiate, St. James, James Culnan Schools and Under 2 km from the Subway. (id:41954)
807 - 1 The Esplanade
Toronto (Waterfront Communities), Ontario
Best value in the area! Enjoy DIRECT INDOOR ACCESS to CIBC Square and Union Station, making your daily commute to the office completely effortless, no need to step outside, even in winter. Whether you're headed to a meeting at Bay Street or connecting with tech teams across the corridor, you'll get there quickly and comfortably. Start your mornings with a peaceful stroll through Berczy Park, grab fresh groceries just around the corner at Metro or St. Lawrence Market, and explore some of the city's best restaurants and cafés just steps away. You're also just a short walk to the lake, where Toronto's scenic waterfront offers a relaxing escape from the daily grind. Inside, this thoughtfully designed 655 sq ft 1+den suite, features 9-foot smooth ceilings, engineered hardwood flooring, and no wasted space. The versatile den serves perfectly as a dedicated home office or cozy dining nook, while the spacious great room can easily accommodate a full living area or integrated living-dining setup. Floor-to-ceiling windows overlook a serene rooftop terrace, an uncommon and peaceful downtown view. Residents enjoy access to premium amenities, including a stunning rooftop infinity pool on a sun-drenched terrace with iconic CN Tower views, perfect for relaxing or entertaining with panoramic skyline vistas. The building is perfectly positioned between the city's dynamic financial/tech core and its vibrant lifestyle and cultural districts, offering the ideal blend of work-life balance and downtown convenience. (id:41954)
124 Glasgow Crescent
Georgina (Keswick South), Ontario
Prime location at the south end of Keswick in Simcoe Landing. This home features 3 bedrooms, main floor living room plus a bonus second floor family room, primary bedroom has a walk-in closet & a 4-piece ensuite, partially finished basement and there is no sidewalk giving you extra space on the driveway. (id:41954)
156 Harbour Beach Drive
Meaford, Ontario
STEPS TO THE BAY AND PUBLIC BEACH! One-owner home, custom-built in 2004, and set on 1.93 treed and manicured acres. Features include a great room with 24 foot vaulted ceiling, family room with fireplace, 4 season sunroom, oversized double garage and double-wide driveway. Master bedroom features 3 pce ensuite, walk-in closet and patio doors to large deck and hot tub. The attention to every detail of form and function make this 2-4 bedroom home a pleasure for realtors to show - and a real prize for the lucky new owner! (id:41954)
62 Edith Avenue
Grey Highlands, Ontario
Warm, welcoming, and full of character, this 3-bedroom backsplit in Grey Highlands offers the perfect blend of comfort, functionality, and small-town charm. Pride of ownership shines throughout this well-maintained home, both inside and out. The main level features a bright, open-concept layout where the kitchen, dining, and living areas flow seamlessly, ideal for everyday living and entertaining. Just off the kitchen, a newer sunroom provides a cozy, light-filled space to enjoy year-round with views of the backyard.A few steps down, the first lower level includes all three bedrooms and a well-appointed 4-piece bathroom, conveniently located and thoughtfully designed for privacy.Head downstairs to the finished family room, where a gas insert fireplace creates a warm and inviting retreat. This level also includes a handy office nook and a spacious utility room that doubles as a laundry area, pantry, and craft space. A spray-foamed crawl space with a sump pump and floor drain adds peace of mind and extra storage. Step outside to your own private oasis: a 10' x 22' back deck overlooking an oversized, beautifully landscaped lot, fully fenced and perfect for pets, children, gardening, or backyard entertaining. A single-car garage and an 8 x 10 storage shed with a steel roof offer extra functionality. Upgrades include a durable steel roof, energy-efficient heating/cooling pump, heavy-duty water softener with sediment filter, and an owned electric hot water tank. With municipal services and a generous 67' x 135.43' lot backing onto King Edward Park, this home offers green space behind you and Markdale Golf & Curling Club right across the road, a perfect location for those who love nature and recreation. Whether you're an outdoor enthusiast or simply looking for a move-in-ready home close to schools, shops, restaurants, the hospital, and more, this property checks all the boxes. Beautifully cared for and ideally located, this home is a true standout in Grey Highlands. (id:41954)
1 Donmac Drive
Toronto (Banbury-Don Mills), Ontario
Elegant & Executive 4+1 Bedroom, 4 Bathroom Solid Brick Home nestled in the prestigious Banbury community, within the sought-after Denlow School District! This beautifully maintained and fully renovated home showcases hardwood and marble floors throughout the main and upper levels, with gleaming marble in key areas. The gourmet kitchen is equipped with custom cabinetry, marble countertops and backsplash, and brand new stainless steel appliances.Enjoy the spacious and sun-filled living and dining rooms featuring a cozy fireplace and walkout to a private, landscaped backyard ideal for entertaining and family gatherings. All bedrooms are bright and generously sized, with the primary suite offering a stunning renovated ensuite and built-in closet.The fully finished basement features a large recreation area and hobby room perfect for an in-law suite or extended family living. Recent upgrades include newer cabinetry, appliances, interlock driveway, and rear patio.Perfectly located on a quiet, family-friendly street, steps to TTC, top-ranked schools (Denlow, Rippleton, York Mills CI), Edward Gardens, Sunny brook Park, Shops at Don Mills, and major highways.A true turn-key home offering space, style, and convenience in one of Torontos most desirable neighbourhoods! (id:41954)
1503 - 3 Concorde Place
Toronto (Banbury-Don Mills), Ontario
Exquisitely renovated Bright & Spacious 2-Bedroom condo plus den and solarium in Prime Toronto Location. Welcome to this grand and spacious, pet-friendly elegant condo apartment in one of Toronto' s most desirable neighbourhoods. Boasting over 2,000 sq. ft. of bright, open-concept living space, this home combines luxury finishes with everyday functionality. Key Features: Spacious Layout: Open-concept living and dining areas with walk-out to a private balcony; Gourmet Kitchen: Fully renovated with centre island, quartz countertops, and stunning finish. Primary Suite: Features a walk-in closet with custom California Closets and a spa-like 5-piece ensuite with a tub and free-standing shower. Second Bedroom: Generously sized with ample natural light; Storage Galore: Includes an oversized in-suite storage room, two owned lockers, and two parking spots. High-End Finishings: Premium flooring, modern lighting, and custom closet organizers throughout. Location. Don't miss the opportunity to live in a truly unique and spacious condo larger thana house, in the heart of Toronto. Highlights: Steps to scenic parks and miles of walking trails. Easy access to DVP Superstore, Shops at Don Mills, and the upcoming Eglinton Crosstown LRT, Centrally located for convenient city living with a serene, nature-filled backdrop. (id:41954)











