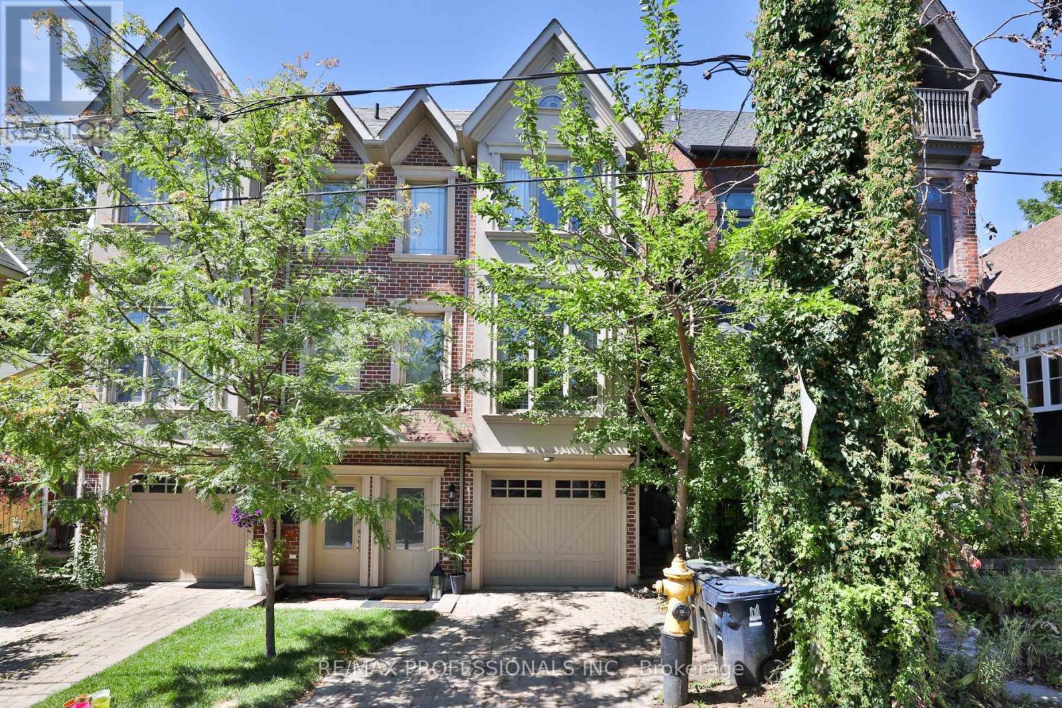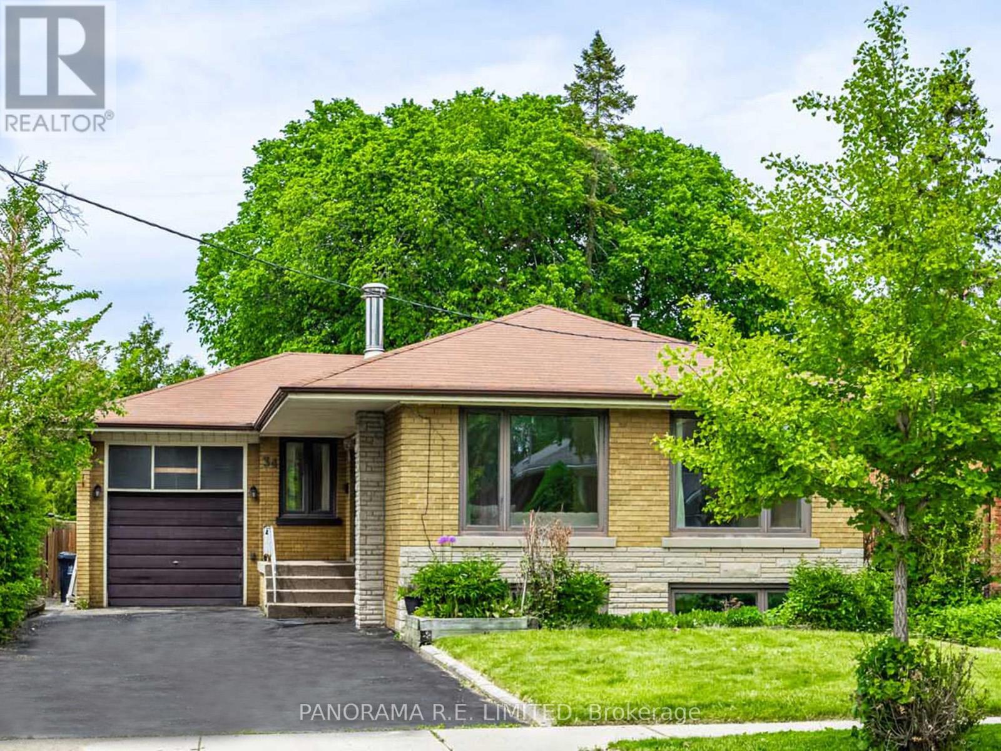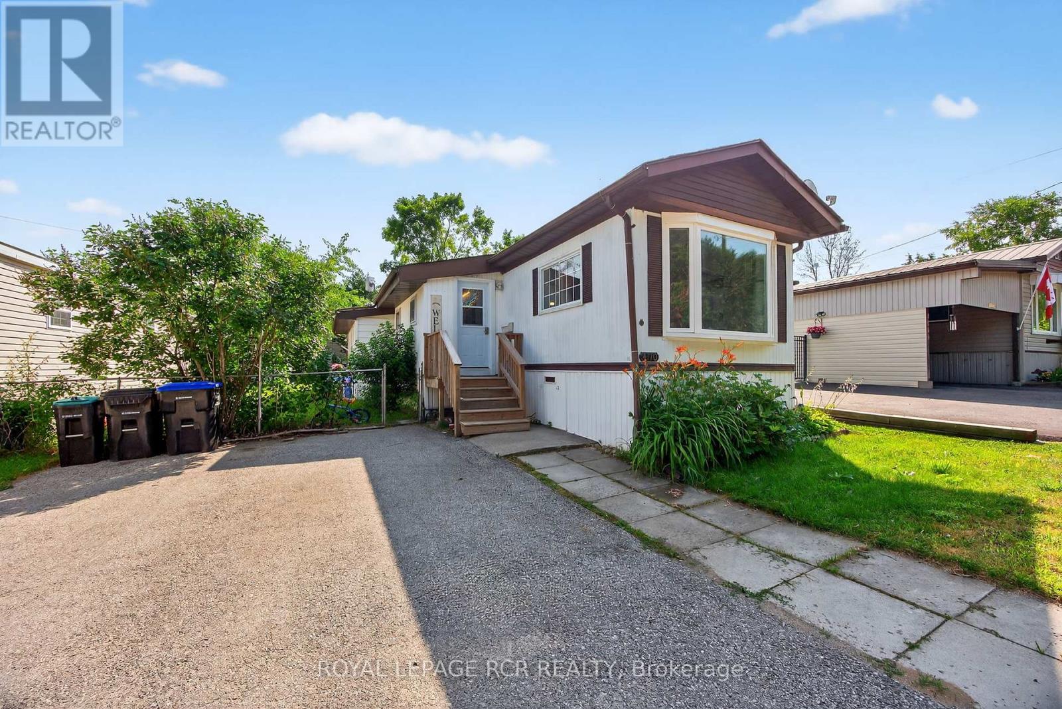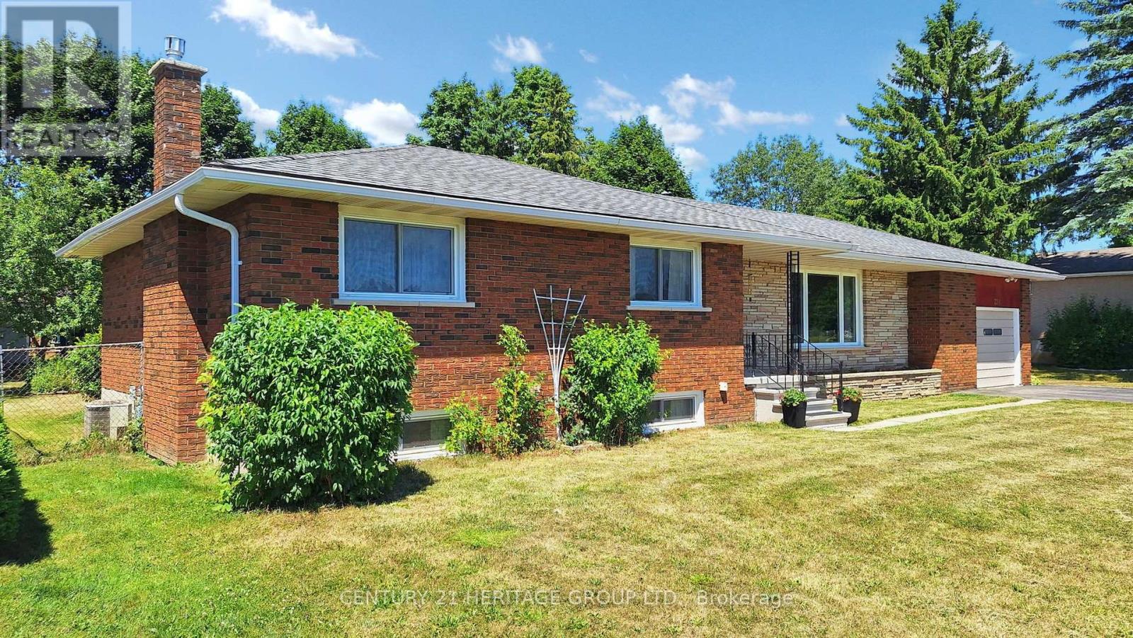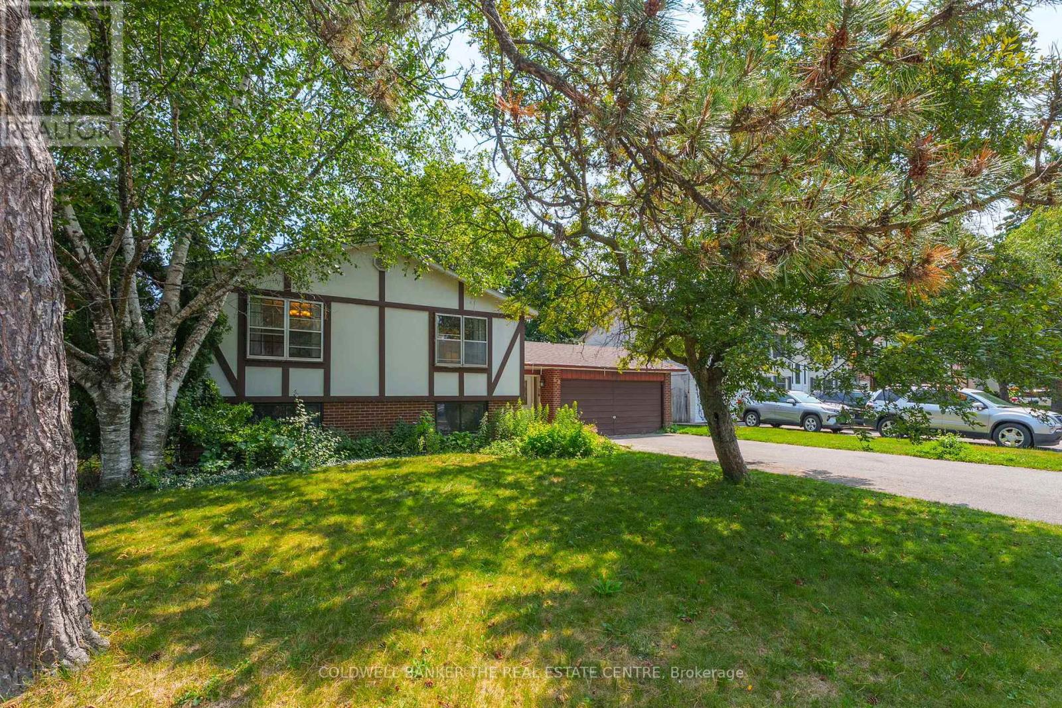20 Grafton Avenue
Toronto (Roncesvalles), Ontario
This thoughtfully designed 3 bedroom home offers stylish, turnkey living in the heart of Roncesvalles Village, one of Toronto's most vibrant and sought-after neighbourhoods. Set on a rare private drive with a built-in garage, this home is beautifully appointed with hardwood floors throughout, crown moulding, pot lights, tray ceilings, French doors, and a sky-lit staircase and upper hallway that floods the home with natural light. The ground-level entry provides direct garage access and opens to a spacious family/rec room with a cozy gas fireplace and a walk-up to the terraced back garden. With a ceiling height over 8 feet, this is an ideal space for relaxing or entertaining. A separate 2-piece bath, under-stair storage, and laundry closet are also located on this level for added convenience. Upstairs, the main floor boasts 9 foot ceilings and an elegant open-concept living and dining space with a second gas fireplace and powder room. The large chef's kitchen offers granite countertops, stainless steel built-in appliances, a centre island with breakfast bar, and an adjoining eat-in area with walk-out to a deck and the fully fenced and landscaped yard. The upper level features a generous separate primary suite with three closets and a luxurious sky-lit 5-piece ensuite bath. Two additional bedrooms and a full bath complete the third floor. Ideally located just steps to the shops, cafés, and restaurants of both Roncesvalles and Queen Street; with easy access to High Park, Sunnyside Beach & Pavilion, waterfront trails, St. Josephs Hospital, top-rated schools, and multiple transit options. Minutes from Dundas West Station and the UP Express for quick connections to downtown or the airport. This home truly checks every box. (id:41954)
52 Amantine Crescent
Brampton (Fletcher's Creek South), Ontario
Welcome to 52 Amantine Crescent - a beautifully maintained home nestled on a quiet, family-friendly crescent in sought-after Fletchers Creek South. Lovingly cared for by the same owners for 40 years, this spacious residence offers 4 generous bedrooms and 4 bathrooms, perfect for a growing family. The main floor features a large family room with a cozy wood-burning fireplace and a bright, open kitchen with a walk-out to a private backyard oasis. The second floor boasts well-sized bedrooms, while the finished lower level includes a full in-law suite with its own kitchen, living room with fireplace, and two additional bedrooms - ideal for extended family or rental potential. Located just minutes from shopping, restaurants, the LRT, and more. Probate is currently in progress and expected to be completed in approximately 90 days. Please see attached Schedule C and include it with all offers. This home is easy to show - don't miss the opportunity to own this exceptional property! (id:41954)
34 Fenley Drive
Toronto (Kingsview Village-The Westway), Ontario
34 Fenley Drive is a very spacious 3-Bedroom 2-Full Bathroom detached bungalow located on a fabulous street in highly desired Kingsview Village. This well-loved 1301 sqft home sits on a large 46 x 127 ft lot and has many great features including a wide-open Living and Dining Room with big bright windows letting in lots of natural light along with original hardwood floors that continue throughout the rest of the home. The large eat-in Kitchen has plenty of counter space and can be opened up if desired. There are three spacious bedrooms on the main floor all with good-sized closets and steps away from a full 5-Piece Bathroom with double sinks. Stairs lead down to the finished basement which is also accessible through a side door separate entrance. It offers a spacious family/recreation room with above grade windows and wood-burning fireplace, a second full bathroom, and two additional rooms perfect as bedrooms, offices, and more! The fenced-in backyard is perfect for family playtime, gardening, and BBQs. This home is close to great Schools, Public Transit, Shopping, Highway Access, and more! All this located on a quiet street with amazing neighbours. There is so much to love. Make an appointment to see this beautiful home today! (id:41954)
4170 Evergreen Terrace
Severn, Ontario
Welcome to Silver Creek Estates located in a Country Setting Close to Town with many Amenities close by and just minutes away from Several Beautiful Lakes to enjoy! This home is a Single Wide Mobile located on a dead end street with 2 bedrooms and 1 washroom. Mature lot with a Garden shed and 2 Parking spots. When you enter the home there is the benefit of a Mudroom and Bonus room with walk-out to deck. The Livingroom has laminate flooring with a large window overlooking trees with no neighbour's in front. The Eat-in Kitchen has laminate flooring and is open to the living room. 2 good sized bedrooms. Nice garden area with deck and patio to relax and BBQ with friends/family. Recent Updates: Furnace 2019, A/C 2020, Front deck 2021, Bathroom vanity 2019, HWT owned 2020, Interiors doors 2019, Kitchen counter and sink 2020, Washer 2021, D/W 2020, Exterior doors 2023. New Land Lease Fees: Total $770 (Rent $680 Taxes $57 Water $33 per month) A $250 application fee at Buyers expense for Park Approval. (id:41954)
898 Stonehaven Avenue
Newmarket (Stonehaven-Wyndham), Ontario
Exclusive enclave of Stonehaven among the finest homes in town | Best value and home in the neighbourhood | Stunning curb appeal with stone and brick design | Over 5500sqft of finished living space | Quiet location on mature premium sized property | Private and fully fenced backyard with tall trees, sun deck, patio and in-ground pool | Custom interlock pool deck, walkway and drive | Grand foyer with sunken entrance and custom french door entry | Upgraded with premium hardwood floors and marble tiling floor through out main level and bedroom area | Pot lights and tailored window coverings through out all levels | Bright and inviting kitchen space with stainless steel appliances, custom built cabinets, quartz counter tops, breakfast area and walkout to deck | Formal dining room with chandelier | Living room with fireplace and view of the backyard | Oversized windows adorn every room allowing for plenty of natural light | Second floor features five spacious bedrooms with two full ensuite bath | Primary 5pc ensuite with double vanity, separate shower, soaker tub, and walk-in closet | Second bedroom 4pc ensuite with custom vanity | Main bath 5pc with double sink | Lower level fully finished with recreation room, games room, additional bedrooms, and full sized kitchen | Upgraded with quartz counter tops and island with double sink and built-in wine rack | Lower level access from main stairs and separate stairs from main floor mud room area with side entrance and garage access | Huge double car garage with high ceilings and built in mezzanine storage | Qualifies for Stonehaven elementary school, Mazo De La Roche FI public school, and Newmarket high school | Steps to parks and walking trails | Your forever home! (id:41954)
77 Laskin Drive
Vaughan (Patterson), Ontario
This home combines Elegance with Style and is located in the prestigious Lebovic Community. Functional layout which includes a separate living and dining room, with a full size family room. Open spacious floor plan featuring 2 Laundry rooms (2nd floor and family room level). Upgrades incl. solid hardwood flooring through-out, wrought iron railings; kitchen with S/S built-in appliances and gas stove top, breakfast bar, qtz c/top, glass b/splash, art niche; smooth ceilings; 5 pc ensuite with oval tub and marble c/top; large windows offering plenty of sunshine; private terrace from 1 bdrm; 10ft ceilings on main floor, 9ft on 2nd and lower level; potential for a secondary suite with access via garage/laundry room; family room provides access to rear wood deck. True Pride of Ownership! (id:41954)
224 Glenn Avenue
Innisfil (Stroud), Ontario
Charming 3+1 Bedroom Bungalow on Oversized Lot in Prime Stroud Location. Let your children walk to school with ease from this well maintained, all-brick custom bungalow, nestled on a spectacular 102 x 165 fully fenced lot in one of Stroud's most desirable neighborhoods. Featuring a convenient double gate to the backyard, this property offers ample space for outdoor living and even room to park your RV or boat beside the garage.Step inside to find hardwood floors throughout the main level, complemented by large windows that flood the home with natural light. All bedrooms are generously sized, each with ample closet space. The updated windows and high-efficiency gas furnace provide both comfort and energy savings.The high-ceilinged basement offers tremendous versatility with a full second eat-in kitchen, an expansive recreation room with cozy gas fireplace, and a private walkout to the garage. Perfect for multigenerational living or potential in-law suite.Commuters will love the unbeatable location just 2 minutes from the GO Train, and a short drive to Highway 400, Innisfil Beach, and the City of Barrie. This home truly combines space, style, and convenience in a family-friendly setting. (id:41954)
550 Greig Circle
Newmarket (Gorham-College Manor), Ontario
This Beautifully Bright Home Offers An Open-concept Living Space Filled With Natural Light, Featuring Oversized Bedrooms And Tasteful Finishes Throughout. The Fully Finished Basement Boasts a Private in-law suite complete with its Own Kitchen, Laundry, and full washroom, ideal for extended family. Nestled in a sought-after Neighbourhood, just steps from top-ranking schools, scenic parks, and everyday amenities. (id:41954)
14 Algonquin Crescent
Aurora (Aurora Heights), Ontario
Welcome to this beautifully renovated raised bungalow in the heart of Aurora, offering a perfect blend of modern upgrades and timeless charm.With approximately 1,080 sq. ft. of bright and inviting living space on the main level, this home is move-in ready!Featuring 3 spacious bedroomsupstairs and an additional bedroom in the fnished basement, this home is ideal for families, downsizers, or investors looking for extra space.The open-concept main foor boasts new fooring and fresh paint, creating a warm and contemporary feel. The new kitchen is equipped withquartz countertops, and ample cabinetryDownstairs, the fully fnished basement offers even more living space, complete with a large rec room,an additional bedroom, and a second bathroomperfect for a growing familySituated on a spacious lot in a desirable Aurora neighborhood, thishome is close to parks, schools, shopping, and transit, ensuring both convenience and comfort. UPGRADES: Kitchen (2025), Flooring(2025),Basement(2025), Carpet(2025), Paint(2025) (id:41954)
7 Arthur Case Crescent
East Gwillimbury (Mt Albert), Ontario
Discover this beautifully maintained executive townhouse nestled in a sought-after private enclave. From the moment you step inside, you will appreciate the spacious, airy foyer and the thoughtfully designed open-concept main floor -perfect for modern living. The gourmet kitchen is a true standout, featuring elegant Carrara marble countertops, stainless steel appliances, ample cabinetry, pot and pan drawers, a built-in desk area, and a generous island with breakfast bar and pendant lighting. A walkout from the kitchen leads to the fully fenced backyard, ideal for outdoor dining and entertaining. Adjacent to the kitchen, the dining area offers an inviting space for family meals and gatherings. The bright and stylish living room features a Juliet balcony, hardwood flooring, and a striking stone surround ready for an electric fireplace or as a decorative focal point. A convenient two-piece powder room completes the main floor. Upstairs, the hardwood staircase leads to a serene and spacious primary suite, complete with a walk-in closet, ceiling fan and a large window overlooking the backyard. The luxurious five-piece ensuite includes a double vanity, a relaxing soaker tub and a glass shower. Two additional bedrooms with hardwood floors and large windows provide comfort and flexibility and are served by a well-appointed four-piece bathroom. The fully finished lower level adds valuable living space, highlighted by a bright and spacious rec room with above-grade windows, pot lights, and durable laminate flooring -ideal for family movie nights, a kids' playroom, or a home gym. A convenient four-piece bathroom offers flexibility to use this space as a potential fourth bedroom. Completing the level is a laundry area with direct walkout access to the garage. Step outside and enjoy the warmer months on the backyard patio or stroll to the nearby park. This exceptional home is conveniently located close to schools, shopping, parks, and just 15 minutes to Highway 404. (id:41954)
122 Beverley Glen Boulevard
Vaughan (Beverley Glen), Ontario
Discover this exceptional 3300 sq ft above-grade home, perfectly situated in Thornhill's most desirable Beverley Glen neighborhood. Boasting an impressive 50 frontage with a double car garage and total parking for 4 vehicles, this property offers both space and convenience, Step inside to a grand foyer and spacious hallway, leading to an elegant spiral staircase. The heart of this home is its sleek, modern kitchen, featuring pristine white cabinetry, luxurious marble-granite countertops, and a sun-drenched breakfast area - ideal for casual dining. Entertain with ease in the bright living room with its large windows, or host formal gatherings in the dedicated dining room. Unwind in the cozy family room, complete with a charming fireplace, perfect for intimate evenings, Upstairs, you'll find three generously sized bedrooms and two beautifully appointed bathrooms. The primary suite is a true retreat, offering a large walk-in closet and a spa-like 5-piece ensuite. The substantial basement extends your living space with an additional bedroom and a full bathroom, providing ample room for guests or a growing family, This prime location offers unparalleled accessibility: just minutes from Promenade Shopping Mall, major grocery stores, Highway 407, beautiful parks, and top-rated schools. Don't miss this incredible opportunity to own a modern masterpiece in Thornhill's most coveted area! (id:41954)
60 Pringle Avenue
Markham (Markham Village), Ontario
Welcome to 60 Pringle Avenue in a Prime Markham Location with a Legal Basement Apartment. A rare opportunity in a family-friendly neighbourhood surrounded by mature trees and located just off Highway 7. Enjoy the best of Markham living, walkable to Markham High School, moments from Markham-Stouffville Hospital, Main Street Markham, transit, parks, and amenities. This well-maintained home offers versatile living potential for multi-generational families, investors, or those seeking rental income. With two fully independent living spaces, including a legal basement apartment, the possibilities are endless. The Upper Level Features 3 generous bedrooms with ample natural light, Large, open-concept living and dining rooms, Full eat-in kitchen, and separate washer/dryer. The extra large welcoming foyer has direct backyard access. The Lower Level is a Not your typical basement! Large above-grade windows flood the space with natural light. The Spacious layout with 2 large bedrooms, full kitchen, dining, and living room with a stone hearth fireplace and Ample storage throughout with a Private entrance through the backyard. Driveway and yard ideal for shared or separate living arrangements. Mature, quiet street with long-term homeowners. Whether you're an investor, a first-time buyer seeking rental income, or a multi-generational family needing space and flexibility, this property delivers exceptional value in a prime Markham location. Don't miss your chance to own a rare dual-living home in one of Markham's most sought-after neighbourhoods! All appliances included as-is. Dishwasher on the main floor purchased in 2024. New furnace 2025. Tenants are willing to stay. (id:41954)
