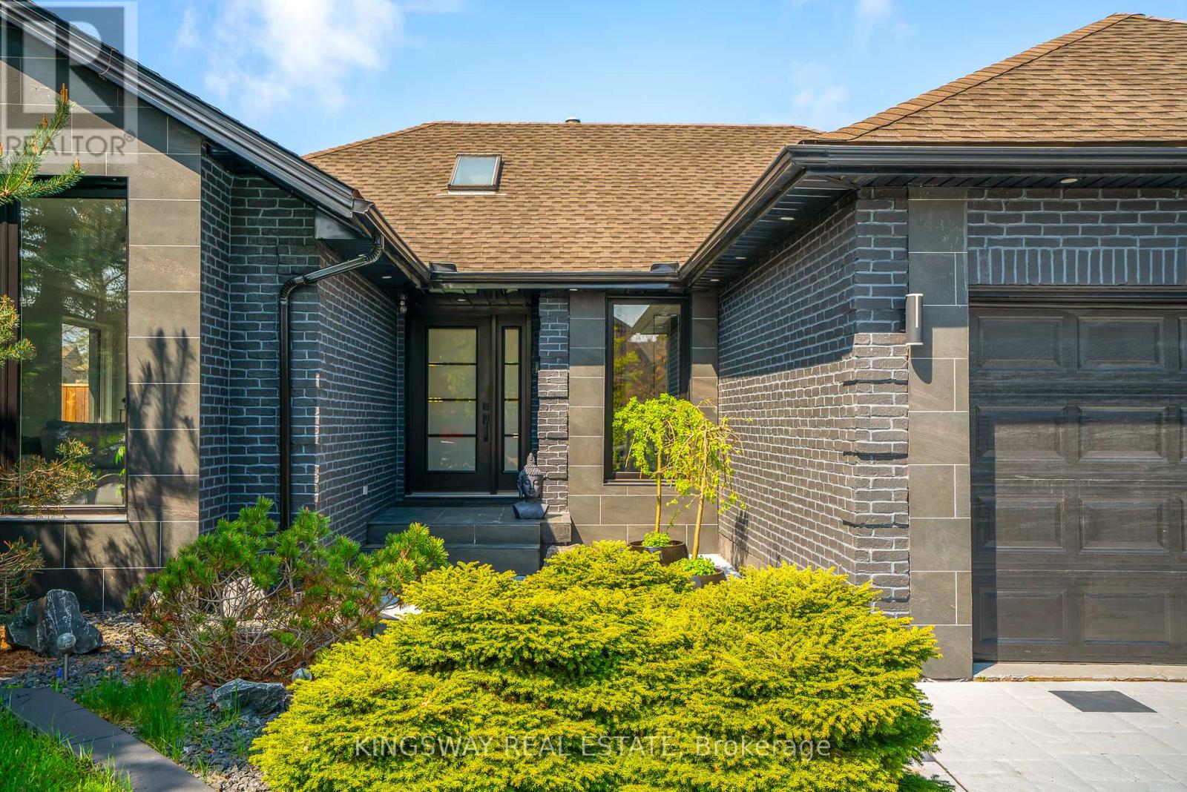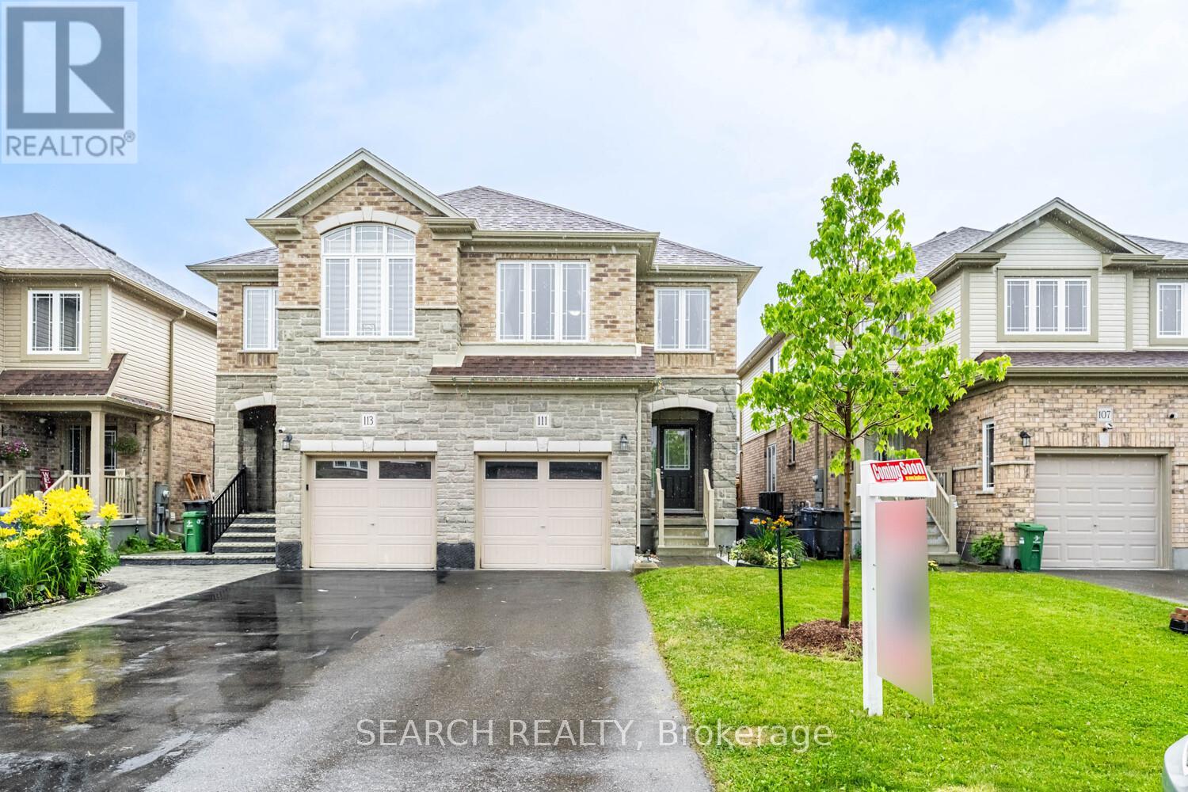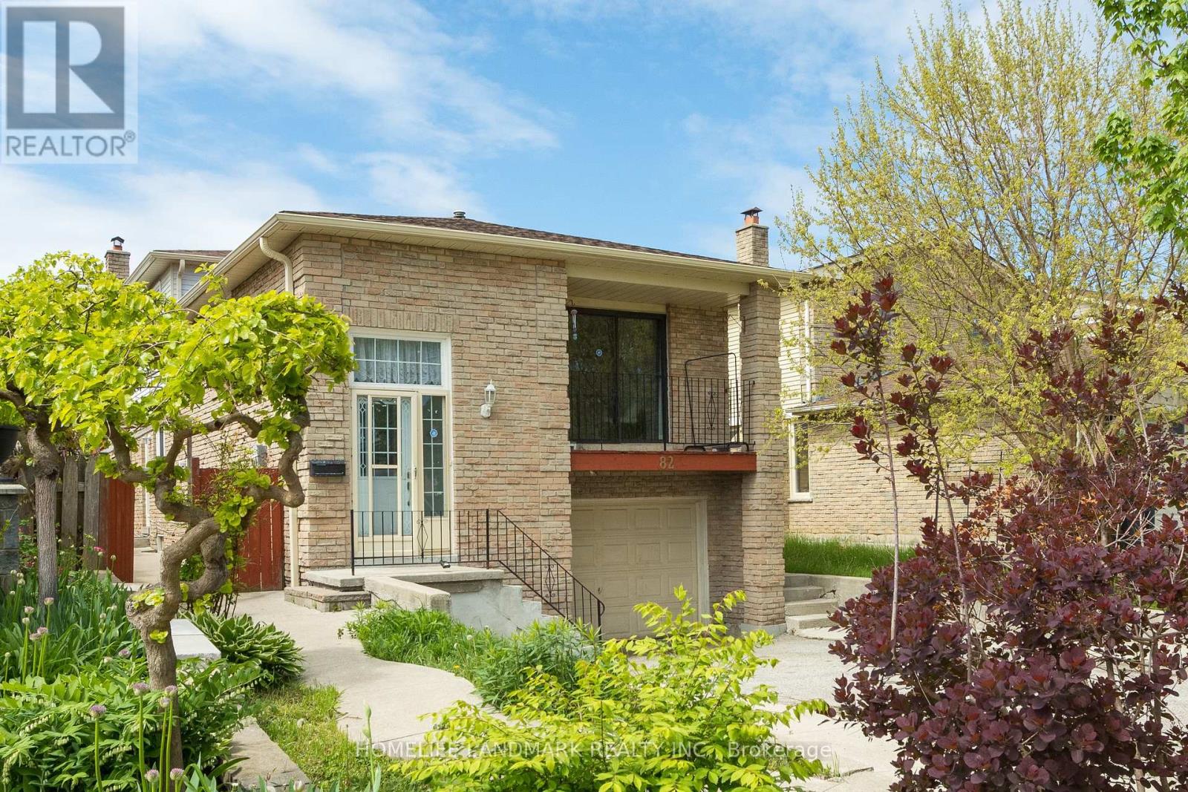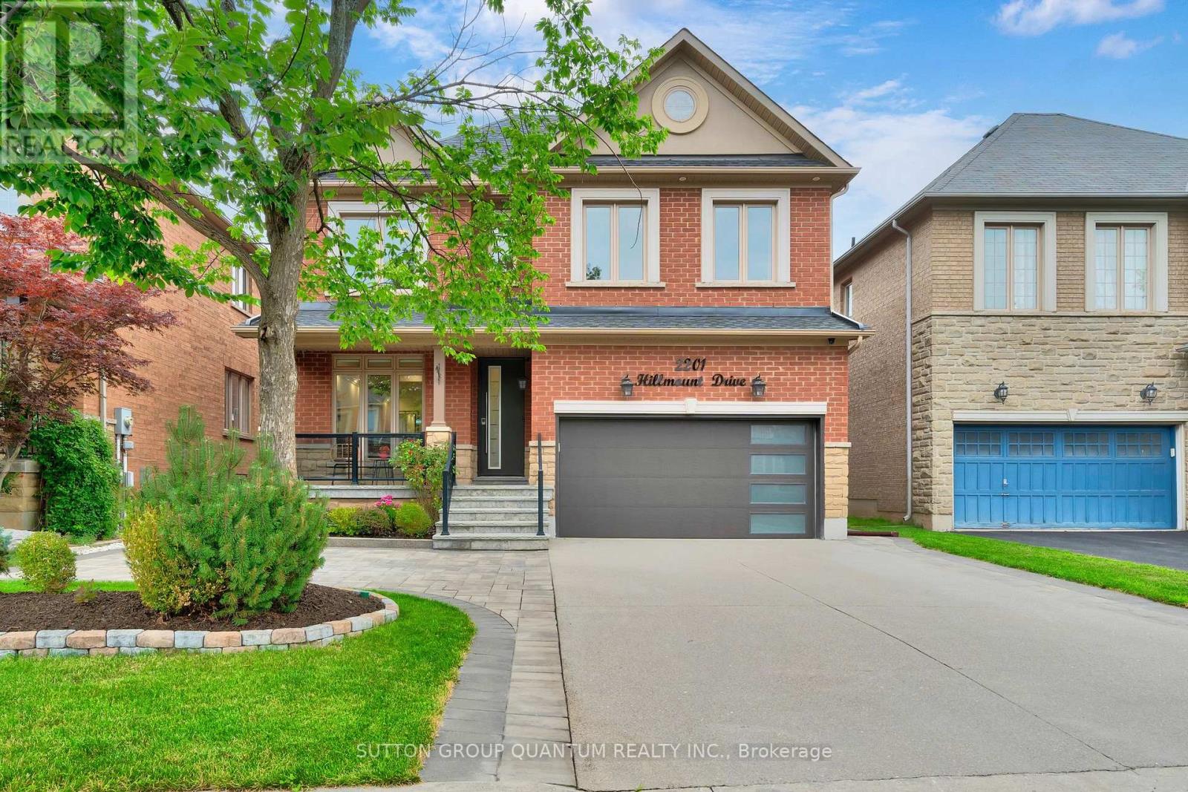37 Bond Street S
Hamilton (Dundas), Ontario
6 Unit apartment Building!! Exceptional opportunity to acquire a purpose-built multi-residential property in the heart of Dundas, ideal for investors or developers seeking immediate income and long-term upside. This well-maintained building features 6 spacious 2-bedroom, 1-bathroom units with functional layouts and shared on-site laundry facilities. Situated on a generous lot with parking for 10+ vehicles. Strategically located steps from public transit and minutes from McMaster University, the property attracts consistent rental demand from students, professionals, and commuters. With stable in-place income and proximity to schools, retail, parks, and major transportation routes, this asset offers strong fundamentals and the potential for enhanced returns through rent optimization or repositioning. A rare investment in a rapidly evolving and high-demand submarket (id:41954)
202 Michael Drive
Welland (N. Welland), Ontario
Glamorous Newley Renovated 3 Bedroom Bungalow. Located beside nature on the dead end of a quite child friendly street. This home has been transformed to be spacious and a entertainers paradise. Featuring Skylights, Enormous windows for natural light, Crystal Chandeliers, Built in 8 person Dining Table, Maintenance Free Backyard and so much more. Included; Gazebo, 6 person Jacuzzi, Garden Shed, Outdoor Fire Pit, Electrical Light Fixtures, BI Appliances (Fisher & Paykel) Fridge, Stovetop, Retractable Stove Vent, Combo Microwave, Oven, Dual Drawer Dishwasher, Wine Cooler, Garburator, (basement) Washer, Dryer, Dishwasher, Chest Freezer, Fridge, Stove, Hood Fan, Microwave, Liv Rm Television, Bedroom Television, Napoleon Electric Fireplace, Napoleon Gas Fireplace, Garage Door Opener and Remotes, Napoleon Furnace Heat Pump AC Combo (id:41954)
43 Oxford Street
Hamilton (Strathcona), Ontario
Welcome to 43 Oxford Street, a beautifully updated Victorian home in one of Hamilton's most family-friendly neighbourhoods. This 3-bedroom, 2-bathroom charmer blends historic character with modern comfort. Inside, you'll find original hardwood floors, elegant pocket doors, and a stunning curved staircase - all nods to the home's 1880s craftsmanship. The main floor boasts a thoughtfully renovated kitchen (2021) featuring quartzite counters, stainless steel appliances, hardwood floors, and new windows and sliding doors that flood the space with light. Upstairs offers three generous bedrooms and a full bath, perfect for growing families or professionals. The lower level includes a second bathroom, laundry, and plenty of storage. The backyard is a private urban oasis, ideal for relaxing or entertaining. Ideally situated just steps from two elementary schools, three beautiful parks, the West Harbour GO Station, Dundurn Castle, and the scenic Hamilton Harbour waterfront trail. Quick access to the 403/QEW makes commuting a breeze. This is heritage charm and urban convenience at its best - don't miss it! (id:41954)
1525 South Pacific Avenue
Windsor, Ontario
Top 5 Reasons This is your Next Home.1) Meticulously Maintained Detached property Nested in the Sought after Neighbourhood of South Windsor offering (3+1) Bedroom and 4 Washroom situated in wide lot with Matured Tree 2)This Home Featuring a unique layout with Main Floor Laundry, Powder room and a Stand alone Shower next to it, Separate Living/Dining/Family Room with Hardwood floors, Well sized kitchen extends to a dedicated 3 Side glassed breakfast area with tones of Natural Light and a Fully fenced backyard with a Cozy Patio 3)2nd storey Features 3 generous sized bedrooms and 2 Full Washrooms with the primary bedroom being an extra spacious with its own Ensuite and walk in Closet. 4) Fully finished basement with Walk up Separate Entrance and Ambient Lighting Generates $1600/Month ,Features Large Living Room, Kitchen, 1 Spacious Bedroom, 3 Piece Washroom, Storage Room with Carpet free Floor, New 2024 AC. 5)Large Driveway with no Side walk can accommodates up to 6 parking,With the convenience of 5 Min to Devonshire Mall,EC.Row Expy, HWY401, Schools, Big-box stores,Parks and Much more... WECAR MLS#-25018662 (id:41954)
44 Edward Street
Bracebridge (Macaulay), Ontario
FALL IN LOVE WITH THIS RENOVATED BUNGALOW WITH IN-LAW CAPABILITY & STEPS TO DOWNTOWN! Tucked into a quiet cul-de-sac just five minutes walking distance from the heart of downtown Bracebridge, this cute-as-a-button bungalow is the kind of place that makes you want to stay awhile. Imagine morning strolls to grab coffee, a peaceful visit to nearby Bracebridge Falls, afternoons exploring Wilson Falls Trail, and weekends enjoying local dining, shopping, and the charm of small-town life, all just steps from your door. Extensively renovated and carpet-free, this home showcases a modern style throughout, including a crisp white kitchen with stainless steel appliances, a newer dishwasher, an apron-front sink, a geometric tile backsplash, a peninsula with seating, pot lights, and crown moulding. The spacious primary bedroom features two large windows, a bold accent wall, and warm wood tones, while the main floor laundry offers added convenience with a walkout to the raised deck and a private, tree-lined backyard. The partially finished basement features a self-contained area with in-law potential, offering a second kitchen, living room, bedroom, and full bath. Whether you're a first-time buyer, downsizer, or small family looking for a great starting point, this #HomeToStay is full of possibilities! (id:41954)
111 John Brabson Crescent
Guelph (Kortright East), Ontario
Welcome To This Spectacular Semi-Detached Home In One Of The Most Sought-After Communities In South Guelph The Beautiful Kortright East Neighbourhood. Built By Award-Winning Fusion Homes, This Home Just Celebrated 5 Wonderful Years In June 2025 And Is Still Cared For By The Original Owners Who Have Maintained It With Love And Warmth.Step Inside To A Bright Foyer That Flows Into A Spacious Living Room And An Open-Concept Kitchen With Dining Area. The Upgraded Kitchen Boasts New Brand Quartz Countertops, A Double Sink, S/S Appliances, Backsplash, And Sliding Doors That Lead Out To A Huge Backyard With A Beautifully Finished Patio And A High-End Pergola Perfect For Entertaining. Upstairs, You Will Find Large Bedrooms, Including A Primary With Ensuite, Another Full Bathroom, Walk-In Closets with Each Room, Convenient Second-Floor Laundry, And Quartz Counters In All the Bathrooms. Natural Light Fills The Home Through Large Windows, Highlighting The Excellent Layout That Stands Out Among Other Semis In The Area.Enjoy Great Curb Appeal With Professionally Done Front Landscaping, Stone Edging, And Flowers That Add Charm And Warmth. Minutes to University of Guelph, Hwy 401, French Immersion School, And All Major Amenities.With Parking For 3 Cars, A Long Closing Option, And Nothing To Do But Move In This Home Is Truly A Must-See. Pack Your Bags And Make This Your New Home! (id:41954)
6 Nipigon Court
Brampton (Westgate), Ontario
Spacious Detached Home in a Prime Neighbourhood! Exceptionally Laid Out 2478 Sqft Floorplan. Grand two storey foyer with Skylight, Formal Living Room & Formal Dining Room with Hardwood Floors. Main Floor Family Room w/ Gas Fireplace & Pot Lights! New Modern Kitchen with Stainless Steel Appliances, Centre Island, Quartz Counters, Gas Stove, Large Eat-in Area & Walk-out to Deck! Large Primary Bedroom En-suite with Sitting area, 5 Pc Ensuite Bath & Double Closets! Good Size Bedrooms with New Broadloom, Large Closets & Windows. 38 feet x 121 feet Premium Depth Lot, Convenient Main Floor Laundry & Inside Garage Entry, New Roof ('24) New Windows('19), Furnace & AC (10 years)! Walk to Schools & Parks, across from Trinity Common Mall! (id:41954)
59 Wandering Trail Drive
Brampton (Northwest Sandalwood Parkway), Ontario
Discover The Perfect Blend Of Comfort And Convenience In This Beautifully Maintained Linked Home In Bramptons Sought-After Neighborhood. Featuring 3 Spacious Bedrooms, 3 Bathrooms, And A Separate Family Room, This Bright And Open-Concept Layout Is Ideal For Modern Family Living. Enjoy The Added Bonus Of A Separate Entrance Through The Garage, Perfect For Extended Family Or Potential Future Income. Flooded With Natural Light And Thoughtfully Designed Throughout. Located In A Desirable, Family-Friendly Neighborhood Close To Parks, Schools, Shopping, And Transit. Everything You Need Is Just Minutes Away AND This Is The One Youve Been Waiting For! (id:41954)
82 Dafoe Crescent
Brampton (Fletcher's West), Ontario
2 Br Legal Basement Apartment. 4 Separate Entrances. 4 + 2 Br ,3 Full Washrooms. 3 Kitchens, 3 Washroom, Ss Appliances, Gleaming Hardwood. No Carpet In Whole House, Beautiful Neutral Paint, Upstairs skylight, Concrete Backyard With With Sturdy Transparent Shed. No Sidewalk. No House In The Front. No Grass To Cut. Possibility , live upstairs, Let the tenants pay the mortgage ,Located In An Excellent Location Walking Distance To Many Schools(include Sheridan College), Parks, Public Transportation & All Other Amenities!!Shows A+++2 Br Legal Basement Apartment. 4 Separate Entrances. 4 + 2 Br ,3 Full Washrooms. 3 Kitchens, 3 Washroom, Ss Appliances, Gleaming Hardwood. No Carpet In Whole House, Beautiful Neutral Paint, Upstairs skylight, Concrete Backyard With With Sturdy Transparent Shed. No Sidewalk. No House In The Front. No Grass To Cut. Possibility , live upstairs, Let the tenants pay the mortgage ,Located In An Excellent Location Walking Distance To Many Schools(include Sheridan College), Parks, Public Transportation & All Other Amenities!!Shows A+++ (id:41954)
410 Duncan Lane
Milton (Sc Scott), Ontario
Stunning End-Unit Townhome in Sought-After Milton Trails! Welcome to this beautifully maintained3-bedroom, 3-bathroom end-unit townhome offering 1,681 sq.ft. of stylish living space in one of Milton's most desirable neighborhoods. This bright and spacious home features, Hardwood floors throughout the main level and upper hallway, Elegant oak staircase and upgraded light fixtures, Modern kitchen cabinets with light valance, upgraded hardware, and designer backsplash, Primary suite with soaker tub, glass shower, and walk-in closet, Convenient garage-to-house entry and no sidewalk for extra parking, Landscaped backyard oasis with deck, garden lighting, and gas BBQ line, Cold cellar for extra storage, Located close to downtown Milton, top-rated schools, parks, shopping, and all major amenities. Don't miss this opportunity to own a turnkey home in a high-demand community! (id:41954)
11 Jewel Crescent
Brampton (Sandringham-Wellington), Ontario
Stunning 4+1 Bedroom, 4 Washroom Semi-Detached Home in Sandringham-Wellington! This beautifully home features separate family and living rooms with a cozy gas fireplace, an open-concept kitchen with sleek stainless steel appliances, pot lights, and a functional layout perfect for family living. Upstairs offers four spacious bedrooms and two full washrooms, including a luxurious primary suite with double-door entry. The finished basement includes a 1-bedroom setup with potential for a separate entrance through the garage, adding flexibility for extended family. Enjoy the convenience of no side walk extra parking space on the driveway! Ideally located near Highway 410, Trinity Common Mall, Brampton Civic Hospital, transit, and top-rated schools (Springdale PS, Harold M. Brathwaite SS, Lougheed MS). Surrounded by parks like Wiggins and Discovery Channel Park, this home blends style, comfort, and location for the perfect family lifestyle. (id:41954)
2201 Hillmount Drive
Oakville (Wm Westmount), Ontario
Some homes feel right the moment you walk inthis is one of them. Nestled in Oakville's sought-after West Oak Trails, this detached gem offers 4 spacious bedrooms, 4 upgraded baths, and every thoughtful feature a modern family could want. Fully renovated with high-end finishes, this home is truly turnkey.The chefs kitchen dazzles with quartz counters, stainless steel appliances, and a layout made for hosting. Crown moulding accents both floors, coffered ceilings accentuate the family room adding architectural sophistication, while rich hardwood flooring flows throughout, no carpet anywhere, not even in the beautifully finished basement. Upstairs, the primary bedroom is your private escape, featuring a spa-like 5-piece ensuite(including soaker tub) and custom closets. Other upgrades include in-home garage access, central vacuum, front-load laundry, Ring doorbell, Schlage smart lock, epoxy-finished garage floor with custom cabinetry & Storage, and topped-up roof insulation to current code. The basement adds even more: Dri Core sub-flooring, 12mm laminate, half wall 2lbs foam insulation, and epoxy cold room and furnace area. Every detail was carefully considered. Out back? Pure retreat. A heated swim spa, gazebo with built-in BBQ( incl water), outdoor gas hookup, turf, interlock stonework surrounding the home, and an exposed aggregate concrete driveway. The flagstone porch with glass railing (2021) adds curb appeal, while 50-year Timberline shingles and a 200-amp electrical panel provide peace of mind. Close to top-rated schools, parks, trails, and shops. This is the kind of place where kids ride bikes on quiet streets and neighbors know your name. A rare offering in one of Oakville's best pockets. Come see why its so special. (id:41954)











