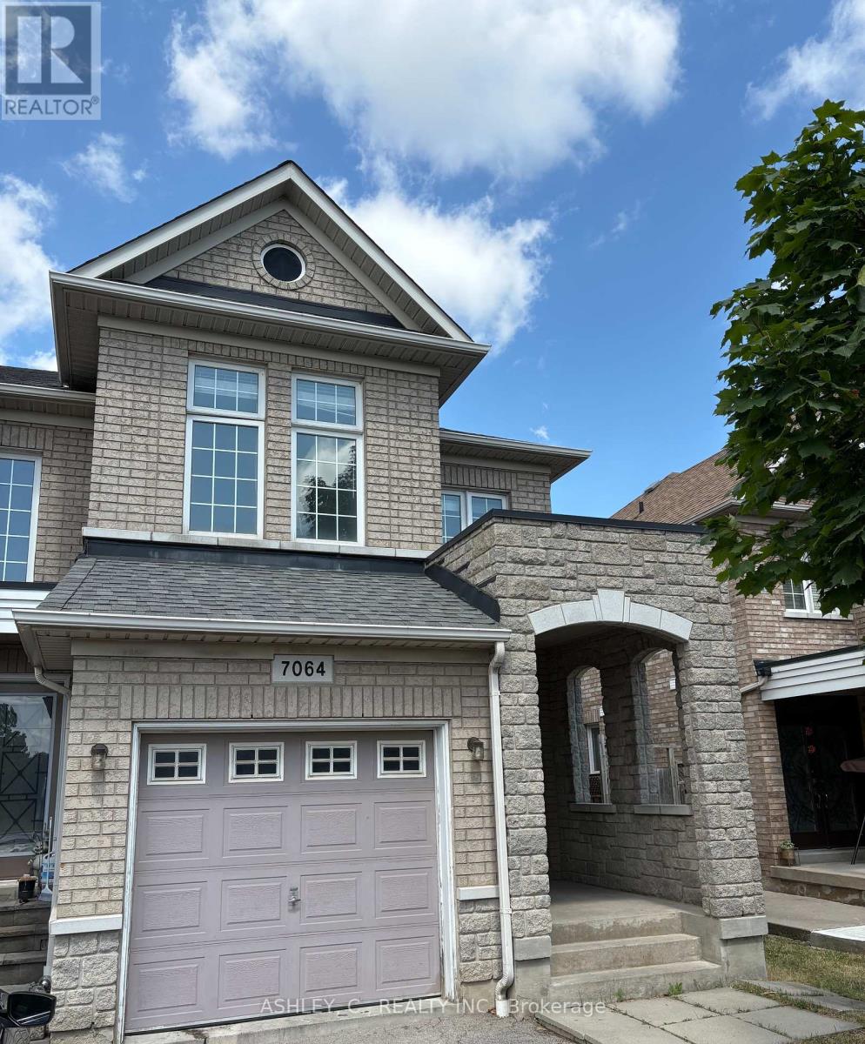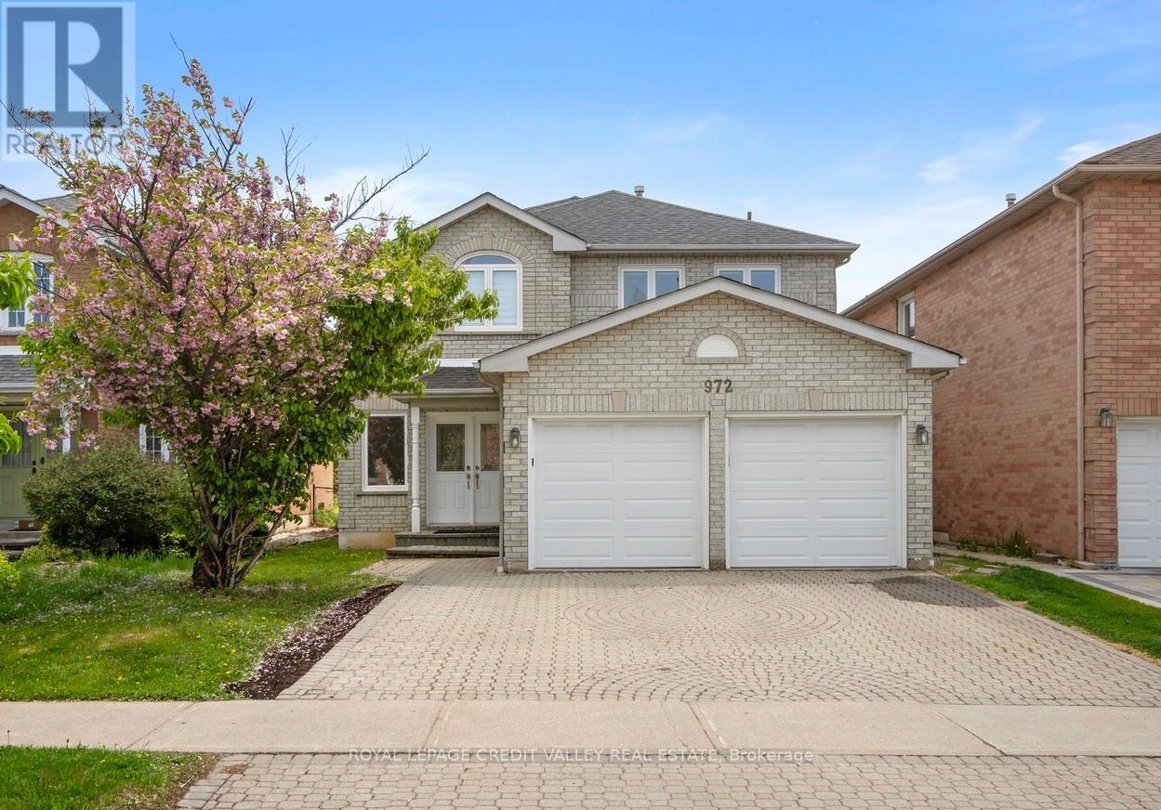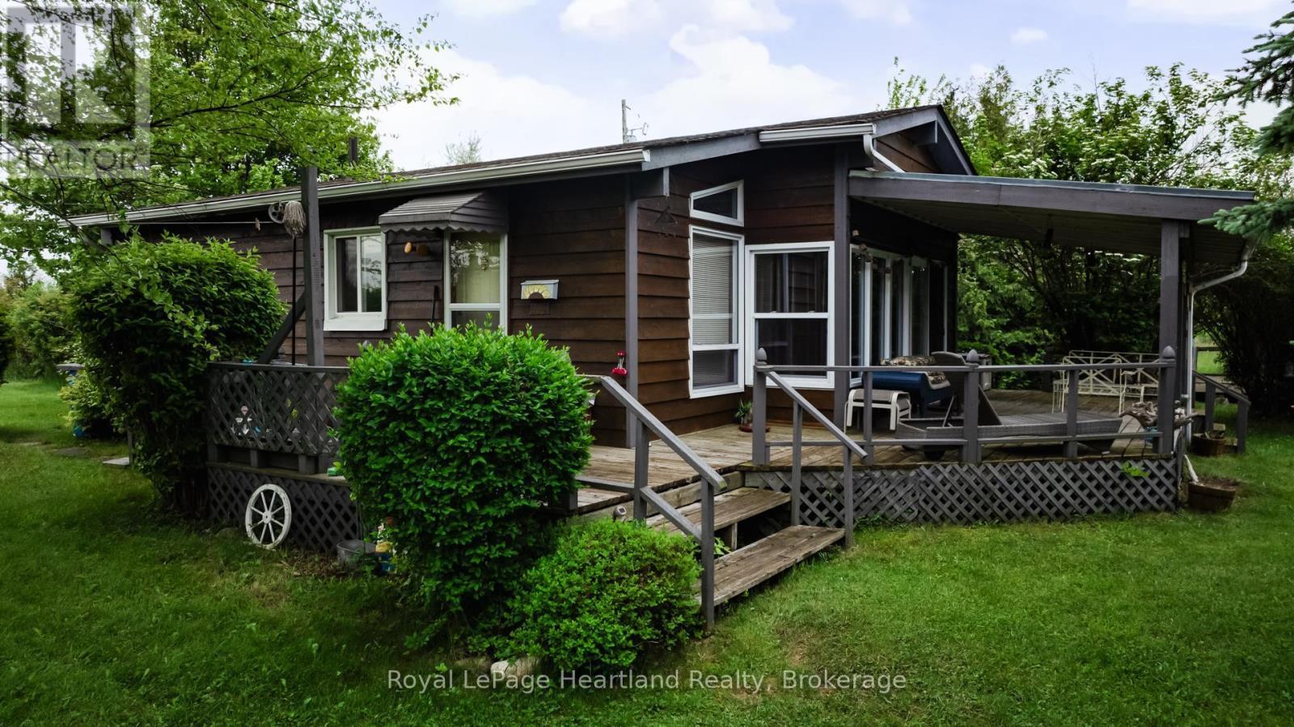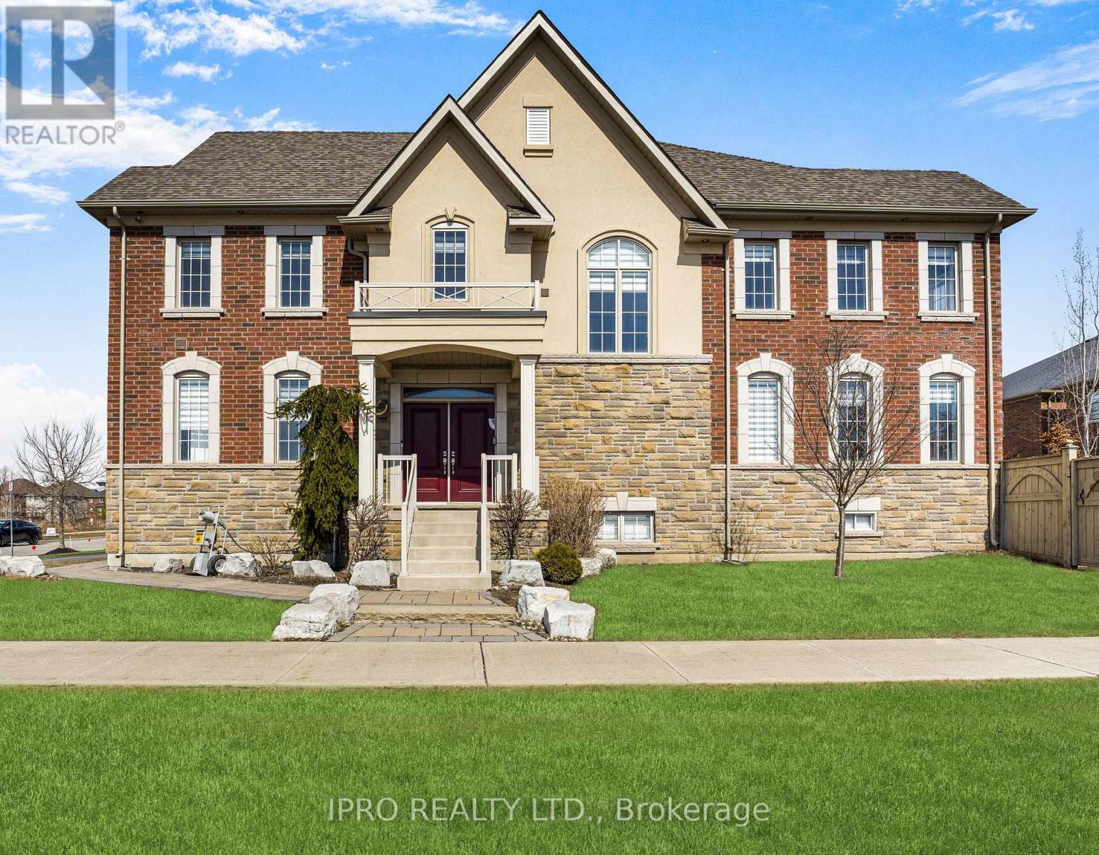4 Rouley Lane
Hamilton (Ancaster), Ontario
Step Inside & Fall In Love! Welcome To This Stunning 4 Bdrm Home In A Desirable Ancaster Neighbourhood. Built In 2017, This Modern Home Offers Exceptional Style, Warmth & Design W/ A Beautiful Flow & Thoughtful Upgrades Throughout. Offering 1850 Sq Ft Above Gr & Also Featuring A Spacious Double Garage W/ Overhead Storage & Custom Side Panels (2023), This Home Combines Functionality W/ Flair. The Open-Concept Main Floor Shines W/ Custom Built-In Cabinetry In The Dining & Living Areas (2024), Creating Seamless Spaces For Everyday Living & Entertaining. The Kitchen Includes A Sleek Built-In Pantry (2025) & All Newer Appliances (2023 & 2024), While The Primary Bdrm Offers A Custom Built-In Closet (2023) & 4pc Ensuite. The Laundry Room Has Been Upgraded W/ Cabinetry (2023) & A New Countertop (2024). Freshly Painted & Outfitted W/ All-New Blinds (2023), This Home Exudes A Clean, Contemporary Feel. Step Outside To A Professionally Landscaped Backyard Featuring A Concrete Pad (2023), New Fence & Patio. Perfect For Relaxation Or Hosting. Ideally Located Close To Highways, Transit, Shopping, Schools & All Amenities. A Truly Picture Perfect Home That Balances Comfort, Style & Practicality In Every Detail. **There Is A POTL Fee Of Appr. $85/month. Includes Snow Removal, & Common Elements** (id:41954)
585 Richmond Avenue N
Listowel, Ontario
Attention opportunity for home flippers, investors, and small developers! This large corner lot 62 x 125 has tons of possibilities. Some recent updates include Furnace, A/C, and metal roof. Located in the quaint town of Listowel with hospital, schools and parks nearby. (id:41954)
2800 Sheffield Place
London, Ontario
Welcome to 2800 Sheffield Place—a beautifully crafted, custom-built bungalow offering stunning views of the Thames River and just steps from scenic walking and biking trails. Step into the spacious foyer and be immediately impressed by the open-concept layout, thoughtfully designed for both everyday comfort and elegant entertaining. The living room features rich hardwood flooring, a cozy gas fireplace flanked by custom built-in shelving, and California shutters throughout the home for a refined touch. The kitchen is a chef’s dream, boasting granite countertops, an oversized pantry, and direct access to a covered deck overlooking the professionally landscaped, fully fenced backyard—perfect for relaxing or hosting guests. The main level also includes a convenient laundry room, a mudroom with garage access, and two spacious bedrooms. The primary suite offers a 4-piece ensuite (with plumbing in place for a tub), along with dual walk-in closets for ample storage. A second full bathroom completes this level. Downstairs, the fully finished walk-out basement adds incredible flexibility with in-law suite potential. You'll find a generous open-concept recreation room with another kitchen, terrace doors leading to a private patio, a large bedroom with a full-sized window, a 4-piece bathroom, and a substantial storage area. This home is ideal for those seeking tranquility, space to entertain, and a strong connection to nature—all while being just minutes from local amenities and with easy access to Hwy 401. Don’t miss this rare opportunity! (id:41954)
585 Richmond Avenue N
Listowel, Ontario
Attention opportunity for home flippers, investors, and small developers! This large corner lot 62 x 125 has tons of possibilities. Some recent updates include Furnace, A/C, and metal roof. Located in the quaint town of Listowel with hospital, schools and parks nearby. (id:41954)
7064 Village Walk Drive
Mississauga (Meadowvale Village), Ontario
Attention Investors, Renovators & Handy Homeowners! This spacious semi-detached home offers approximately 1,948 sq ft of potential and is the perfect opportunity for those looking to create their dream space or add value. Featuring a functional and open-concept layout, this 4-bedroom, 2.5-bathroom property is ideal for families or savvy investors alike. Located just minutes from grocery stores, shopping, and everyday essentials, and ideally positioned between Highways 401 and 407 for easy commuting. This home is being sold as-is -- bring your vision and unlock the possibilities. (id:41954)
972 Winterton Way
Mississauga (East Credit), Ontario
Welcome to your dream residence nestled in a highly sought-after area of Mississauga, where luxury living meets natural beauty. This stunning detached home backs onto a picturesque park, ensuring both tranquility and convenience. A double door entrance invites you to step into a grand foyer that sets the tone for the elegance found throughout. Freshly repainted and updated from top to bottom, this home offers an efficient layout designed with practicality and style in mind, maximizing space and functionality for modern living. The heart of the home, the chef's kitchen, impresses with stainless steel appliances, a sprawling center island, and convenient access to the backyard, perfect for entertaining or enjoying family meals amidst serene surroundings. Work from home in style with the dedicated main floor office, providing a quiet and inspiring space for productivity. Hardwood floors adorn the main level, complemented by a solid oak staircase, while high ceilings add an airy feel to the living spaces, creating an atmosphere of grandeur and sophistication. Upstairs you'll find 4 spacious bedrooms and 4 washrooms on the upper levels including rarely offered 2 ensuites, a huge primary bedroom with a walk-in closet and a completely renovated 4 piece bath with freestanding tub, comfort and privacy are guaranteed for all family members. The fully finished basement adds additional living space, boasting two bedrooms, kitchen, a 3 piece washroom, storage, utility room and a separate entrance, offering endless possibilities for guests, extended family, or even rental income. Step outside into your own private retreat, where the interlocking brick driveway sets the stage for curb appeal, while the backyard offers a sanctuary for relaxation and enjoyment, surrounded by mature trees and the natural beauty of the parkland beyond. (id:41954)
98 Mccrimmon Drive
Brampton (Fletcher's Meadow), Ontario
Welcome to this beautiful detached corner lot home! This well kept and meticulously maintained home boasts stunning landscaping and offers the perfect blend of comfort and style. Featuring 4 spacious bedrooms, a formal living room, and a separate dining room, this property provides ample space for both entertaining and everyday living. The family sized kitchen with a walkout to a professionally landscaped backyard is ideal for outdoor gatherings and relaxation. The wrought iron gate and interlocking stone driveway add an elegant touch to the homes curb appeal. Enjoy peace of mind with a new furnace replaced in 2024, adding to the home's long term value and efficiency. The unfinished basement offers endless possibilities for customization and creative design to suit your needs. Conveniently located near the GO station, commuting is a breeze and you'll enjoy the added benefit of being within walking distance of parks, the Cassie Campbell community centre, schools, and shopping plazas. Brampton transit is also just minutes away, providing easy access to transportation. Don't miss the chance to enjoy summer festivities at nearby creditview park, just a short drive away. This home is easy to show and a true gem that combines convenience, style and functionality! (id:41954)
166 - 80 Acorn Place
Mississauga (Hurontario), Ontario
End Unit, almost like a semi-detached, condo-townhouse in highly desirable, prestigious and family friendly neighbourhood of Mississauga. 3 bedroom, 3 bath with a beautiful open concept layout and walk-out basement. Very low condo fees. Unbeatable location within minutes from schools, parks, Square One, Frank McKechnie CC, Cooksville Go and Mi-way terminal. Additional access to the complex through Hurontario St. Mins from the new LRT and a short distance to Pearson Airport, the location is extremely well connected. With no neighbours at the back, a lush green backyard view, kids play area steps away from the complex, and Huron park at a walking distance, the property is ideal for families. The finished walkout basement can easily be used as a home office space or a recreation room, or even a fourth bedroom with a convenient walk-out to the backyard. Ample sunlight and the fresh-feel of the property makes it a dream home - this property has everything that you need! (id:41954)
813 - 9 George Street N
Brampton (Downtown Brampton), Ontario
Welcome to urban living at its finest! This beautifully updated 1-bedroom plus den condo is nestled in the vibrant core of downtown Brampton just steps from shops, restaurants, Rose Theatre, Gage Park and GO Station. Enjoy a bright and airy open-concept layout featuring floor-to-ceiling windows, a modern kitchen with granite countertops, stainless steel appliances and a spacious living/dining area perfect for both relaxing and entertaining. The den offers a flexible space ideal for a home office or guest room. Freshly painted and featuring brand new laminate flooring, this suite is move-in ready. Enjoy the convenience of the ensuite laundry, an owned and the comfort of a well-managed building with top-tier amenities: 24-hour concierge, indoor pool, fitness centre, party/meeting rooms, BBQ terrace, and more. (id:41954)
35 Huron Street S
Ashfield-Colborne-Wawanosh (Ashfield), Ontario
This 3 bedroom lakeside cottage is the Falcon model of the Viceroy brand of home. With over a half an acre of property at the end of Huron St there is excellent privacy and the sandy beaches of Port Albert to enjoy. The cottage was built in 1989, and there is a drilled well and septic system servicing the property. New Hot Water tank. It's a classic open concept layout with vaulted ceilings and a west facing enclosed sunporch along with a covered deck. Amazing Sunset Views! (id:41954)
17 Gregory Avenue
Collingwood, Ontario
Luxury Living Awaits In The Highly Coveted Blue Fairway Community! The Pebble Beach End-Unit Shows 10+ & Boasts 6 Additional Windows For An Abundance Of Natural Light. This 3 Bed, 4 Bath Home Has Been Tastefully Designed With Several Modern Upgrades Throughout. Bright & Open Concept Main Floor Features A Chef-Inspired Kitchen With Custom Cabinetry, Pot Lights, Top-Of-The-Line S/S Appliances & Plenty Of Storage. Entertain In The Spacious Great Room Featuring Cathedral Ceilings & Gas Fireplace Complete With Stunning Stonework - Or Head Outside To Your Backyard Oasis With An Expansive 300+ Sq Ft Deck Equipped With Built In Planters, Privacy Louvers & Natural Gas BBQ Hook Up. The Upper-Level Features 3 Generous Sized Bedrooms, All With Custom Window Coverings (Light Filtering + Blackout Shades) & A Beautiful Spa-Like Primary Bath. Fully Finished Lower Level Offers A Large Rec Room, Over-Sized Windows, 4-Piece Bath, & Additional Storage. Monthly Common Element Fee $166.24 Includes: Fitness Facility, Outdoor Pool, & Visitor Parking. Unbeatable Location - Minutes To Downtown Collingwood, Easy Access To Skiing, Golf, & Walking Trails. Enhanced Landscaping At Side & Rear Yards (2024). This Is A Spectacular Home Not To Be Missed! (id:41954)
3 Kettle Valley Trail
King (Nobleton), Ontario
This stunning 2,211 sq. ft. corner home offers 3+1 bedrooms, 4 bathrooms, and a fully finished basement - all with the added privacy of being linked only at the garage giving you full independence from your neighbour. Thoughtfully designed with an open-concept layout, the main floor boasts 9-foot ceilings, elegant wainscoting, oak stair case with wrought iron pickets and matte hardwood floors throughout.The heart of the home is a spacious gourmet kitchen featuring upscale Thermador appliances, an oversized quartz island, and a custom glass backsplash - perfect for entertaining or family living. Retreat to the oversized master room complete with a luxurious 5-piece ensuite and a walk-in closet. The second and third bedrooms are connected by a convenient semi-ensuite bathroom. The newly finished basement offers a versatile rec room, a kitchenette, and stylish designer porcelain tiles - ideal for guests or extended family. Enjoy the outdoors in a professionally landscaped front and backyard with both hardscape and softscape elements. Located on a corner lot, the home sides and fronts onto green space, providing exceptional privacy and serene views. (id:41954)











