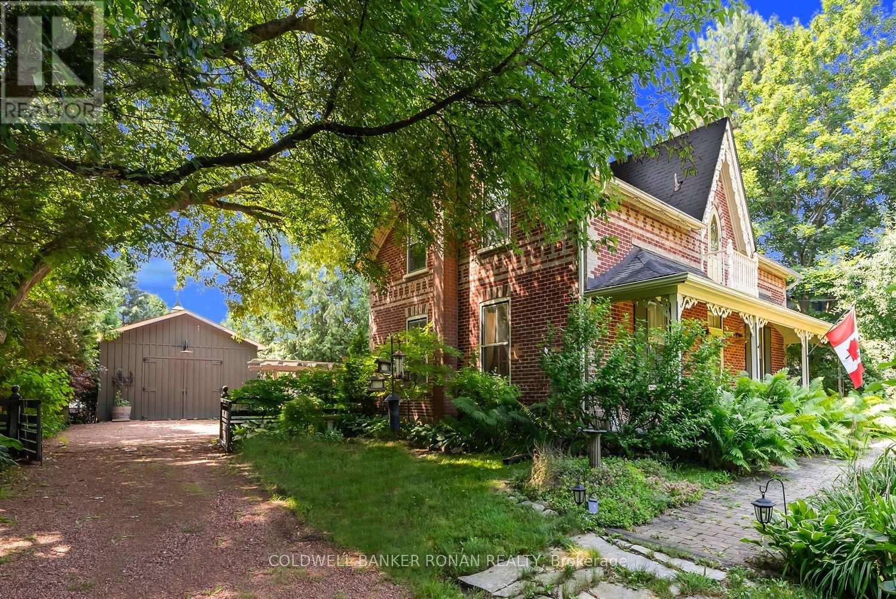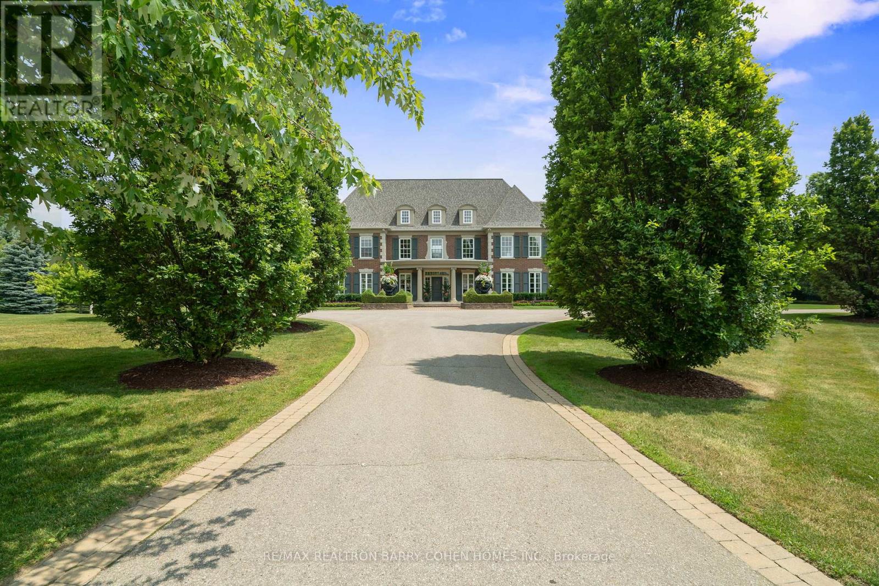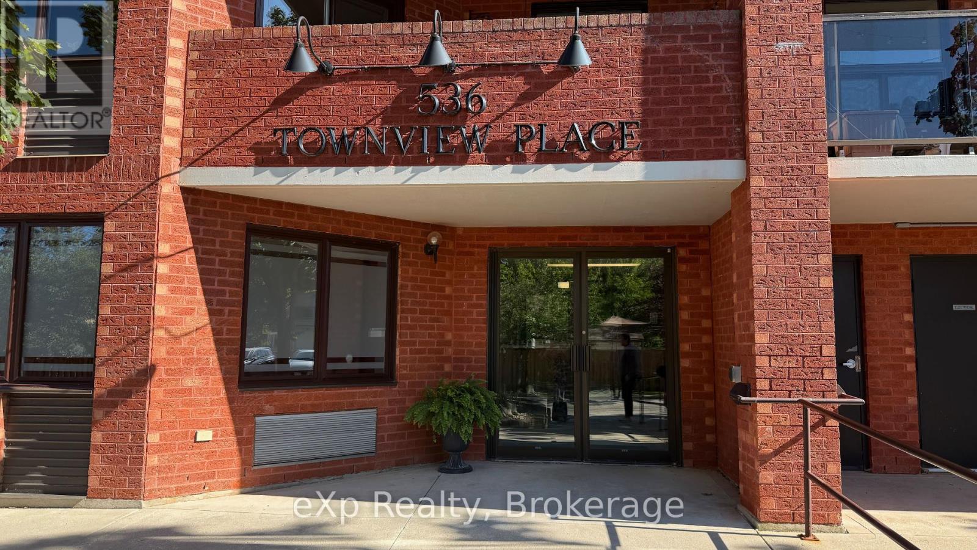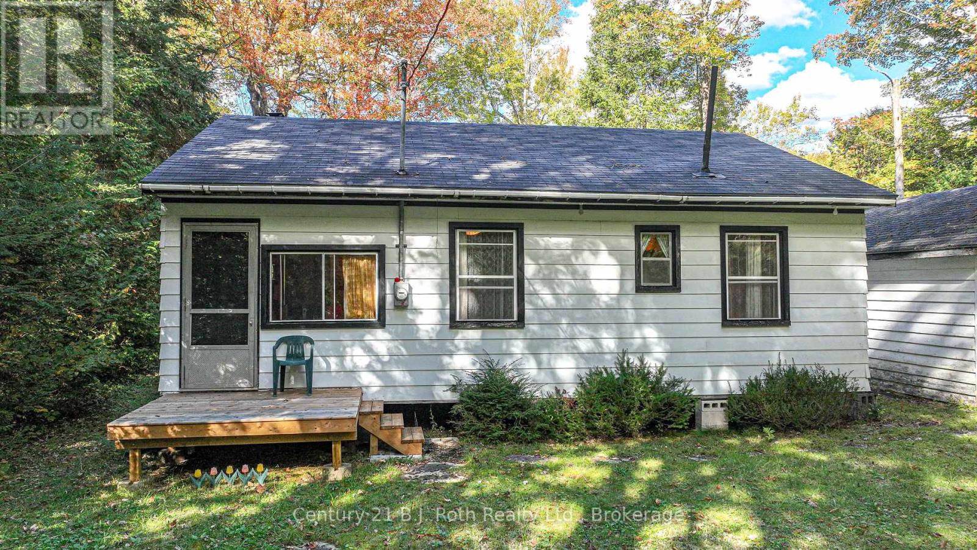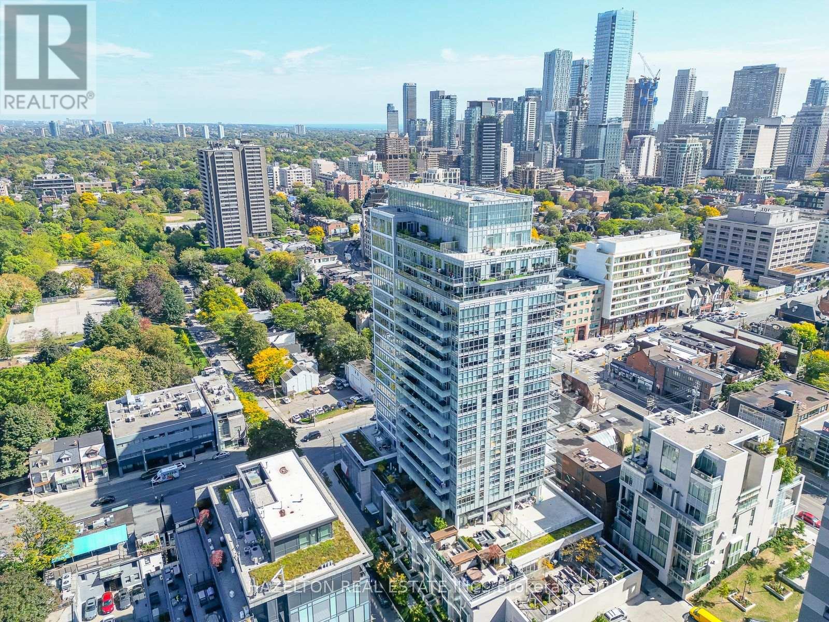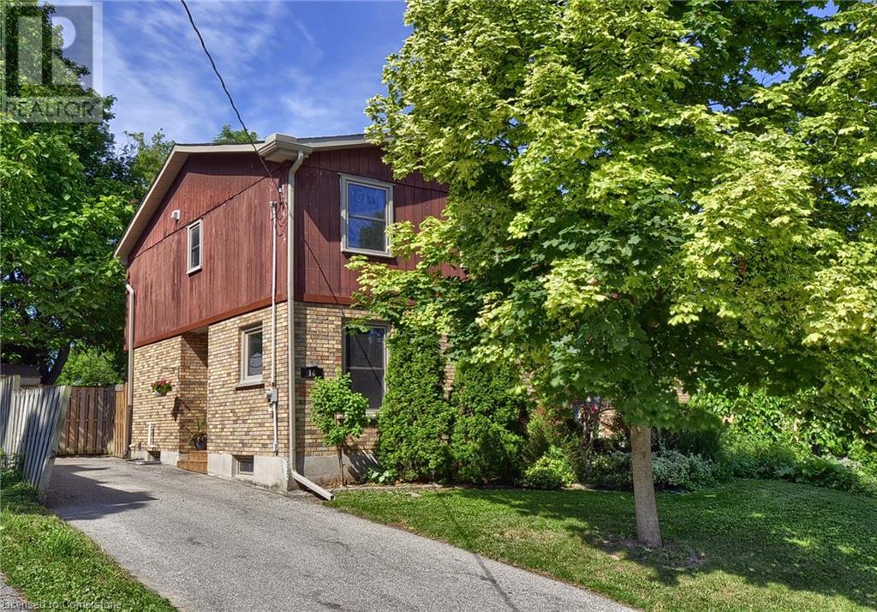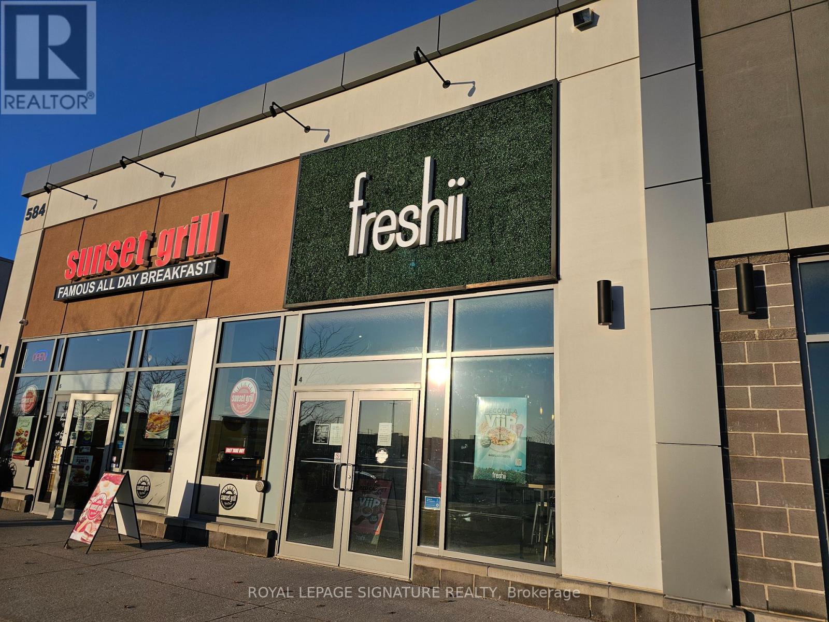5 - 14 Pumpkin Corner Crescent
Barrie (Innis-Shore), Ontario
Welcome to 5-14 Pumpkin Corner Crescent, a new spacious layout with 969 sq. ft., 2 bedrooms and1 bath with a private balcony, private garage and driveway. 5 appliances - S/S Fridge, S/S Stove, S/S Dishwasher with S/S upgraded rangehood, Washer and Dryer. Lots of upgrades including Standing Shower. Brand new equipment, upgraded cabinet and closet double doors. Located in South Barrie. Minutes from Barrie GO Station, Costco, Metro, Banks, Highway 400 and all other big box stores. (id:41954)
4319 Lloydtown Aurora Road
King (Pottageville), Ontario
Welcome to 4319 Lloydtown-Aurora Road. The Edward Pottage Homestead Step into timeless charm with this beautifully preserved century home nestled on a mature, half-acre lot in the heart of desirable Pottageville, part of prestigious King Township. This exceptional property blends historic character with modern comfort, offering warmth, elegance, & architectural interest at every turn. Originally built in 1865, this red brick home has been thoughtfully expanded to include a spacious focal point of the home with a open-concept dining and family room addition, perfect for entertaining or quiet evenings by the fire. The inviting interior features rich millwork, exposed wood beams, wainscoting, and two wood-burning fireplaces that create a cozy, welcoming atmosphere. The main floor of the original home includes two versatile front rooms ideal as a formal dining room, parlor, study, or even a principal bedroom along with a 3-piece bath, laundry area, & a charming chef-inspired kitchen. The parlor, with its original moldings and fireplace, currently serves as the primary bedroom but can easily be reimagined to suit your lifestyle. Upstairs, the historical detailing continues with the original staircase and railings. You'll find three sun-filled bedrooms with closets, a three-piece bathroom, a dressing room with a sink, and a delightful hallway nook that leads through a Gothic-style door to a quaint balcony. Outside, enjoy the serene beauty of the wraparound front porch, the expansive back deck, and lovely perennial gardens that will soon be in full bloom. The barn-style double car garage offers high ceilings, a concrete floor, and a greenhouse extension ideal for hobbyists or gardeners. This rare and storied property is just minutes from Hwy 400, offering an easy commute to Toronto while providing the peace and privacy of country living. Don't miss this opportunity to own a piece of King Township history. Come fall in love with all this stunning property has to offer. (id:41954)
91 Fairfield Drive
King, Ontario
Bespoke Georgian Designed Custom Built Residence Within The Much Sought After Prestigious Fairfield Estates. Premium Corner Locale. Features '24 Redesigned And Constructed Lower Level, Brick And Indiana Limestone Exterior Framed By Impeccably Landscaped Gardens Complete With Mature Trees And Lush Manicured Gardens That Surround The Entire Property. Residence Features 20-Car Private Drive & 4-Vehicle Garage Equipped With 2 Ev Charging Stations. Main Foyer Leads To Stunning 2 Storey Entrance Hall, Main Floor Office/Library, Elegantly-Appointed Principal Rooms With Oak Hardwood Floors, Custom Crown Moulding, Exceptional Millwork, And Integrated Speakers Throughout. Sunken Great Room With Soaring Ceilings And Floor-To-Ceiling Double-Sided Wood Burning Fireplace With Stone Surround. Gourmet Kitchen Features A Large Central Island, Viking Professional Appliances, Breakfast Area, Sitting Area With Fireplace, Servery & Walk-Out To Outdoor Living And Dining Area. Primary Suite Is The Ultimate Retreat Featuring Custom His & Hers Walk-In Closets Plus His & Hers Ensuites. Upper Level Boasts 4 Additional Spacious Bedrooms, Each With Their Own 4-Piece Ensuite, Upper Level Family Room And 2nd Office/Meditation Room. Lower Level Features An Enviable Custom 350+ Bottle Wine Room, Wet Bar With Dual Zone Temperature-Controlled 78 Bottle Wine Fridge With Seating Area, Lounge, Theatre with 100" Screen/Projector, Fitness Room Complete With Separate Spa And Sauna Plus Shower, Nanny Suite With 3-Piece Ensuite & Lower Level Laundry. Sprawling Rear Gardens Feature Salt Water Pool With Loggia, Spa, Covered Outdoor Living And Dining Area, And Multiple Entertaining Spaces. Located In One Of York Region's Finest Neighbourhoods, Near Top-Rated Private Schools, Award-Winning Golf Courses & Conservation Areas. (id:41954)
105 - 536 11th Avenue E
Hanover, Ontario
Welcome to 105-536 11th Ave in Hanover a bright and spacious main floor condo offering comfortable, low-maintenance living in a prime location. This move-in-ready unit features an open-concept layout with a generous living and dining area, a practical kitchen, a very spacious bedroom, and a 4-piece bath. Enjoy convenient main floor access with a lovely street-facing patio, perfect for morning coffee or watching the town go by. The condo also includes in-unit laundry, a utility/storage room, and all appliances. Located just steps from downtown and local amenities, this unit is ideal for those looking to downsize or simplify. Condo fees are $403/month, and immediate possession is available. (id:41954)
6571 Pioneer Village Lane
Ramara, Ontario
Escape to tranquility in this charming 3-bedroom, seasonal cottage nestled along the scenic Head River. This peaceful country retreat offers the perfect getaway from city life. Inside, the cozy cottage provides a rustic feel, ideal for summer getaways. Included in the sale is the vacant lot next door, offering additional space, privacy, or future potential. Enjoy outdoor living with serene river views, mature trees, and ample space for relaxation or recreation. Whether you're looking for a seasonal retreat or a place to unwind, this idyllic property is a nature lovers dream! (id:41954)
1605 - 170 Avenue Road
Toronto (Annex), Ontario
Wow! Spectacular Corner Suite in the always coveted Pears. An ideal location just steps to Yorkville, within walking distance to 3 subway stops and Ramsden Park is right across the road. Grand sized open concept living and dining room with an entire corner of floor to ceiling windows, overlooking the treetops and the city. A long north west facing balcony for enjoying the sunset over cocktails at the end of the day. The modern open concept kitchen features integrated Miele appliances, and a long centre island with a stone counter top; perfect for morning coffee. Spacious primary bedroom with his and hers closets (one is a walk In) plus a spa like ensuite bathroom with separate shower stall and soaking tub. Dark hardwood floors throughout. Split plan design (bedrooms are at opposite ends of the suite) , with both bedrooms having floor to ceiling windows and ample storage space. This is considered one of the most desirable layouts in the building. One parking spot and one locker Included. (id:41954)
605 - 33 University Avenue
Toronto (Bay Street Corridor), Ontario
Welcome to suite #605 located in highly sought-after Empire Plaza building! Premium 880sqft open-concept floorplan features several improvements throughout; including hardwood floors, updated kitchen, glass partition wall...(see feature sheet for more). Bright & airy primary bedroom includes functional walk-through closet to stunning dual-entrance 4pc-ensuite w/marble floors, mirrored walls & relaxing jacuzzi tub. Effortlessly make your way from the kitchen, dining & living rooms to the open concept solarium & captivating full wall of curved windows which provide a ton of natural light & immense city views. One of a kind building with impeccable service & gorgeous interior design throughout Feel a true sense of luxury as you are greeted by the long standing concierge, staff and management. Unbeatable location provides convenient access to all public transportation (subway, streetcar, union station, etc.) + direct access to Toronto's PATH System it makes commuting a breeze. Quick access to financial & distillery district, event centers, countless award winning restaurants, street-side patios, cafes, shopping, St. Lawrence Market, waterfront and much more. The perfect blend of true city living & luxury!! 1 parking space & 1 storage locker included + all utilities included in maintenance fees. Amazing value! Don't miss out!! (id:41954)
1060 Sandy Somerville Drive
London South (South A), Ontario
Welcome to your new lifestyle! Living in Riverbend Golf Community is so much more than a place to live, it's the most exclusive lifestyle in the city. From the moment you drive through the gates of your new community, you'll be taken by the incredibly manicured lawns and gardens, the friendly neighbourhood atmosphere and the feeling of safety. Once you enter your new home at 1060 Sandy Somerville Dr, you'll love the open concept floor plan, the high vaulted ceilings in the living room and the views of the 15th green from your back window. You'll notice the formal dining room and large eat in kitchen, appreciate the main floor laundry and be impressed by the 2 bedrooms (plus den) on the main floor. Downstairs you'll find a fully finished basement with an additional bedroom and full bathroom, plus loads of storage! When you walk through the back gardens you'll love not only 1, but 2 sitting areas, where you can see wildlife across the fairway at Kains woods, see birds to your right in the large pond or watch a hole of golf from your back patio. In the club house, you can enjoy a meal, book a board room to host a meeting (or wedding!) enjoy the gym, indoor pool or any one of the many groups offered by the community. This community is 50+. Land lease $638.19, Maintenance fee $633.61 (id:41954)
16 Hungerford Road
Cambridge, Ontario
Welcome home to 16 Hungerford Road — a beautifully updated, freshly painted, and move-in ready 3-bedroom, 2-bathroom semi-detached home nestled in one of Hespeler’s most desirable neighbourhoods. Bright and welcoming, this 1,156 sq ft home features a private backyard with no rear neighbours, making it the perfect retreat for first-time buyers seeking comfort, convenience, and charm. Inside, you’ll find a carpet-free main and upper level with stylish laminate flooring, complemented by newly installed carpeted stairs for added comfort and safety. The main floor offers a spacious eat-in kitchen and a cozy living room with a sliding door walkout to the private yard, ideal for entertaining or relaxing outdoors. The finished basement provides valuable additional living space with a warm and inviting rec room featuring a rustic barn door, a convenient 3-piece bathroom, and a laundry/storage room. Upstairs, the generous 16' x 10' primary bedroom includes his and hers closets and two large windows that flood the room with natural light. Two more bedrooms and a 4-piece bathroom complete the upper level. Outside, enjoy a large deck perfect for summer gatherings, and a private driveway with parking for three vehicles. This home is ideally located just minutes from downtown Hespeler, the Speed River, scenic trails, parks, restaurants, shopping, the library, rec centre, schools, and offers easy access to the 401 — making it a commuter’s dream. Don’t miss your chance to call this lovely Hespeler home your own — a perfect start for any first-time buyer. (id:41954)
57 Redcedar Crescent
Hamilton (Fruitland), Ontario
Steps from the Lake! Discover this stunning 2-storey, fully finished freehold townhome at 57Redcedar Crescent in the picturesque Fifty Point neighborhood of Stoney Creek. Offering 1,465sq. ft., 3 bedrooms, and 4 bathrooms, this home boasts an open-concept main level with portlights, ceramic tile, and hardwood flooring. The spacious kitchen features ample cabinetry, generous counter space, and a breakfast bar. Sliding glass doors from the dining area lead to a fully fenced backyard. Upstairs, enjoy the convenience of bedroom-level laundry, a spacious master suite with a 4-piece ensuite and double closets, plus two additional bedrooms. The professionally finished lower level includes a recreation room, a 3-piece bath with a large walk-in shower, and plenty of storage. Ideally located within walking distance to the lake, Fifty Point Conservation Area, the Yacht Club, beach, parks, and marina. Close to the QEW ,future GO station, medical care, Winona Crossing Shopping Plaza (id:41954)
4 - 584 Weber Street
Waterloo, Ontario
Modern Freshii franchise location in great location in north Waterloo. This is a premium location in a retail hub that is surrounded by tons of industrial, office, and retail mix. Located directly off of Highway 85 and just north of the universities. Great signage in a plaza with AAA tenants and parking for 75 with a major bus line on Northfield. Bright unit in great condition and solid sales. Potentially available with one other franchise location in the immediate area. Please do not go direct or speak to staff. (id:41954)
8 Chartwell Circle
Hamilton (Jerome), Ontario
Beautifully presented , Exquisitely finished Custom Built 6 bedroom, 4 bathroom 2 storey home on desired Chartwell Circle complete with complete In law suite / secondary apartment with separate side entrance. This truly stunning home is situated on premium 34 x 99 professionally landscaped lot. Great curb appeal with paved driveway & concrete curbed accents, attached double garage, & backyard oasis complete with armour stone, interlock paver stone patio & gazebo. The flowing interior layout includes over 3500 sq ft of distinguished living space highlighted by eat in kitchen with granite countertops, dining area, living room with gas fireplace, coffered ceilings, MF laundry, foyer, & 2 pc bathroom. The upper level features 4 spacious bedrooms including primary bedroom with hardwood flooring, & custom ensuite, primary bathroom, & UL office area. The finished basement features a fully independent suite complete with 2 bedrooms, 3 pc bath, kitchen, & in suite laundry. Move In & Enjoy! (id:41954)

