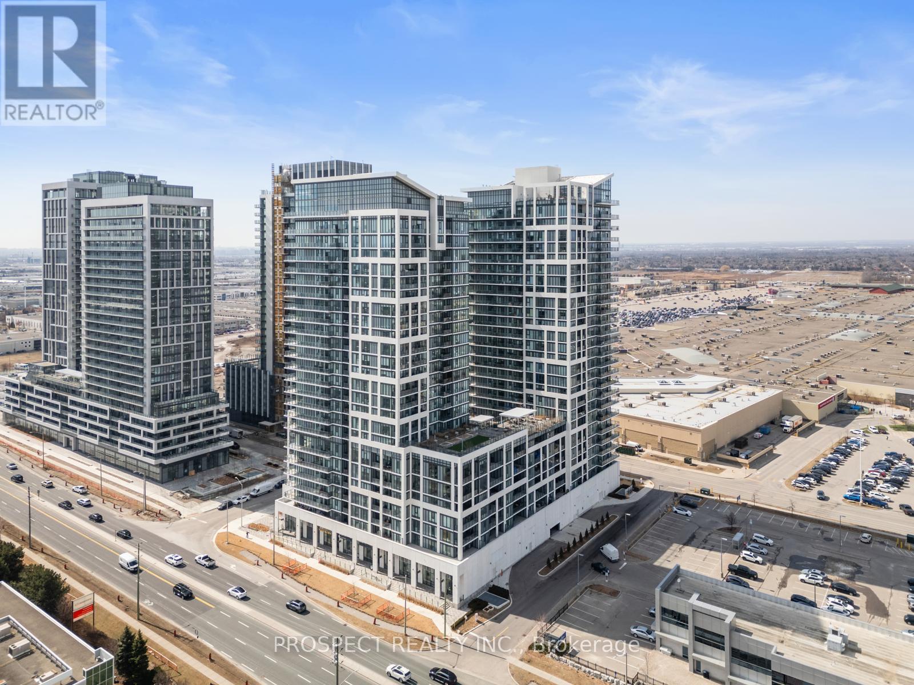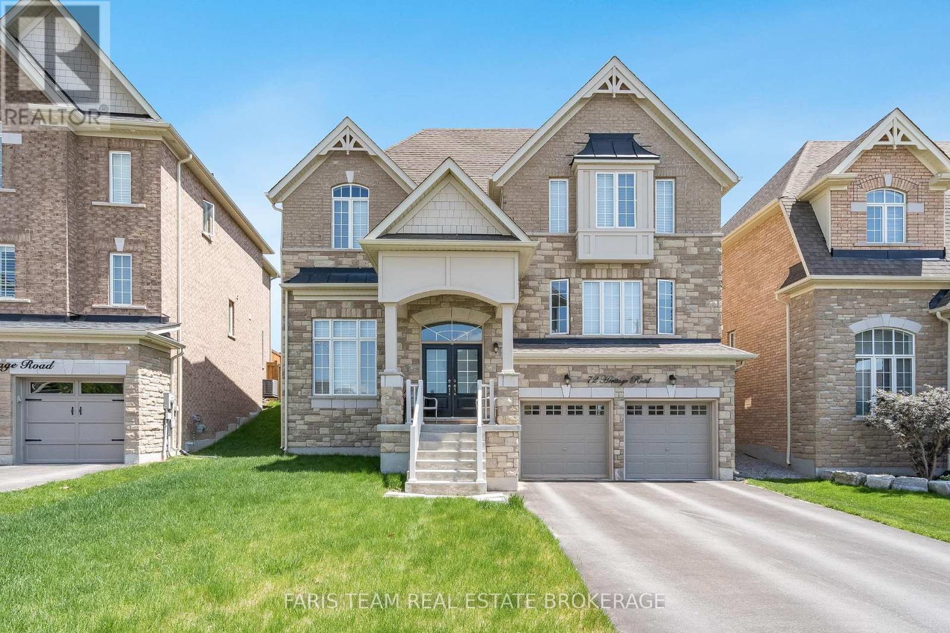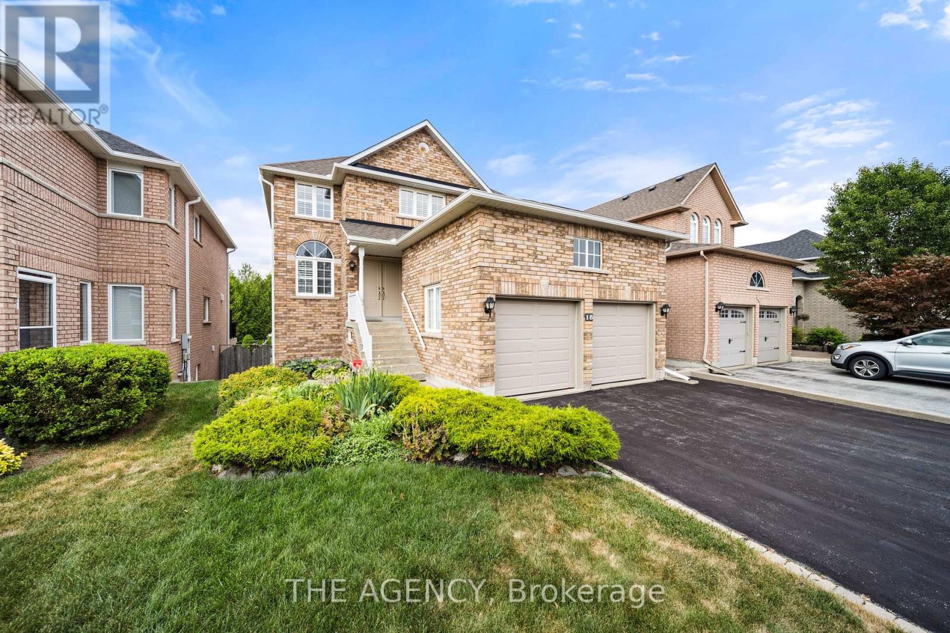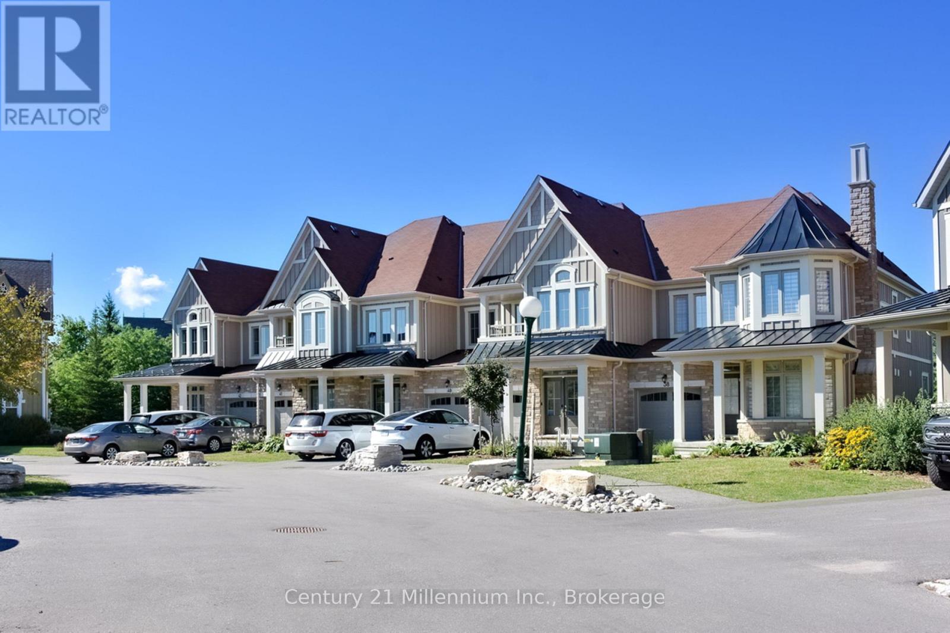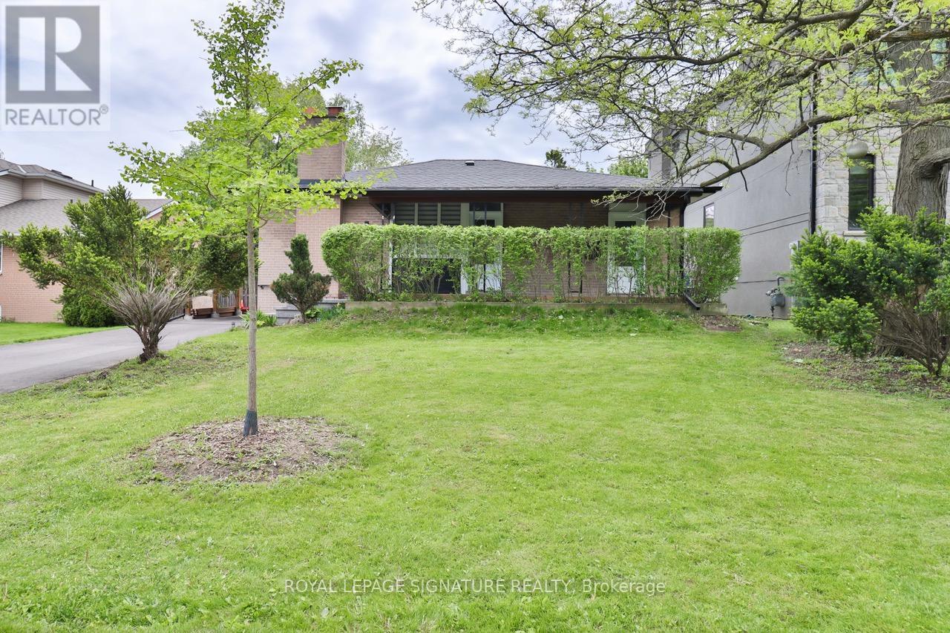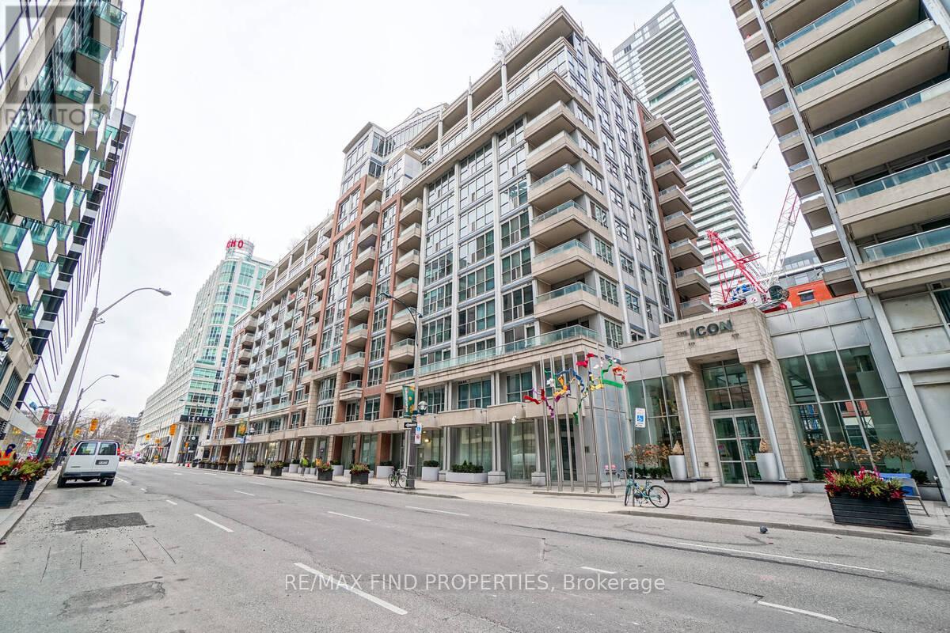58 Marion Crescent
Barrie (Wellington), Ontario
This stunning, fully finished home perfectly blends luxury, comfort, and function. From the moment you arrive, the amazing curb appeal sets the tone for what's inside. The open main floor features a dream kitchen and dining area, perfect for entertaining, while a spacious living area offers separate access to the backyard and convenient side entry. Throughout the home, you'll find attention to detail everywhere and a warm, inviting feel. Natural light pours into every room, while the dedicated workout room/gym and the spotless garage, which could also be a games room, add extra versatility to the home. Step outside to your very own backyard oasis: a fully fenced retreat with a sparkling inground pool, custom interlock patio, built-in bar, and manicured gardens, all framed by mature trees for ultimate privacy. This property offers the perfect balance of indoor luxury and outdoor paradise in one of Barrie's most sought-after neighbourhoods. (id:41954)
136 Nathan Crescent
Barrie (Painswick South), Ontario
Great All Brick Bungalow in the South end close to Shopping, Go Train, and easy access to major highways, all on a Quiet Crescent! Nice Bright open concept on both floors. A good size kitchen on the main floor . 2- 4PC Bathrooms. Large Walk-out window slider on main floor to a 22ft x 7'10 Deck. Also a Walk-out slider from Primary Bedroom to Deck. Newer Engineared Hardwood floor in Living/Dining Room on main Floor. Bsmt has a ground Floor walk-out to a second deck also 22ft x 7'10 covered deck. 2nd Bedroom downstairs can used as such or den etc. Newer Furnace, Air conditioning unit and Newer shingles. Separate Entrance to Lower level. Paved Driveway will hold 4 cars plus one in the garage. This Home is in Good condition and is vacant for ease of occupancy both upstairs and downstairs. Apartment is not registerd with city . This is an Estate Sale and all appliances and home is being Sold in a "AS IS" condition. (id:41954)
708 - 9000 Jane Street
Vaughan (Vellore Village), Ontario
Charisma Tower on Jane is, without a doubt, the premier building to live in within the VMC and surrounding areas. This stunning unit is bathed in natural light, thanks to its soaring 10-ft ceilings and floor-to-ceiling windows, creating an airy, cathedral-like ambiance. Offering 1 bedroom plus a versatile media den, this condo is perfect for anyone seeking stylish and functional urban living. With two bathrooms, you'll enjoy added comfort and convenience, whether hosting guests or enjoying your own space. Built just over a year ago, this 650 sq. ft. unit is designed to impress. The European-style kitchen adds a touch of elegance, blending modern aesthetics with practical functionality. Located just steps from top-tier amenities, Unit 708 is a short 10-metre walk to the fully equipped gym, outdoor summer pool, party room, wellness courtyard, and serenity lounge perfect for unwinding in peace. The building also boasts a spectacular rooftop party room with 360 views of Vaughan, a bocce court, a theatre, a games room, and multiple lounge areas. Living at Charisma means exceptional value, with maintenance fees that provide access to unparalleled facilities. Plus, its prime location puts you just moments from Vaughan Mills Mall, offering endless shopping, dining, and entertainment options. Highway 400 is a quick 5-minute drive, and the TTC subway is equally close, ensuring seamless connectivity. For anyone considering the VMC area, this is a rare opportunity to own a condo that offers both luxury and convenience one that will leave you truly content with your purchase. (id:41954)
72 Heritage Road
Innisfil (Cookstown), Ontario
Top 5 Reasons You Will Love This Home: 1) This home exudes luxury with high-end finishes throughout, including hardwood and ceramic tile flooring, granite and quartz countertops, elegant coffered and tray ceilings, and designer light fixtures, where each space reflects meticulous attention to detail 2) Boasting 9' ceilings and a thoughtfully designed layout, the main level features a dream kitchen complete with a walk-in butlers pantry, along with spacious bedrooms on the upper level, each with ensuite access, presenting a perfect opportunity for growing families 3) Perfect for both entertaining and relaxing, hosting a cozy living room with a gas fireplace, a multi-purpose den, and an expansive family room in the finished basement; outdoors, the pie-shaped lot showcases a large deck with sweeping countryside views, bordered by a protected greenspace 4) Move-in ready and impeccably maintained radiating a pride of ownership with a striking exterior, ample driveway parking with no sidewalk, and a tandem dream garage 5) Nestled in the charming village of Cookstown only a stroll to nearby amenities, schools, and quick Highway 400 access for seamless commutes. 3,848 fin.sq.ft. Visit our website for more detailed information. (id:41954)
18 Wildflower Drive
Richmond Hill (Oak Ridges), Ontario
European-Style Ravine Beauty where timeless design meets the serenity of nature, this charming home offers refined living in a lush, private setting. Nestled on a quiet, family-friendly street and backing onto a scenic ravine, this beautifully appointed residence boasts over 3,000 square feet of total finished living space. It features rich hardwood flooring, pot lights, upgraded designer lighting, and a spacious two-car garage with a full mezzanine for elevated storage. Inside, expansive principal rooms flow seamlessly into a bright, thoughtfully designed kitchen perfect for everyday living and elegant entertaining. The large primary bedroom provides a peaceful retreat, filled with natural light and generous space. The professionally finished walk-out basement extends the living area with a stylish bathroom and flexible space ideal for guests, recreation, or a home office. Step outside into your own private ravine oasis, where mature trees and tranquil views create a picture-perfect backdrop for morning coffee or evening relaxation. Ideally located close to top-rated schools, scenic parks, walking trails, conservation areas, and convenient transit access this home offers a rare blend of classic sophistication and natural beauty. (id:41954)
31 - 171 Snowbridge Way
Blue Mountains, Ontario
Short Term Accommodation for 8 guests or Family home in Historic Snowbridge Ideal for Ski Season or Year-Round Living. Welcome to this beautifully maintained 3-bedroom, 3-bathroom townhouse in the highly sought-after community of Historic Snowbridge just minutes from Blue Mountain and a short shuttle ride to the Village. Whether you're seeking a cozy winter escape or a forever family home, this property offers the perfect blend of comfort, location, and lifestyle.Step into a bright and spacious foyer with a convenient powder room, leading into an open-concept main floor bathed in natural light. The inviting living room features a warm gas fireplace perfect for relaxing after a day on the slopes or spending cozy evenings with loved ones. Kitchen is outfitted with granite countertops, stainless steel appliances, and a central island ideal for family meals or entertaining guests. Upstairs three generous bedrooms, including a luxurious primary suite with a private 4 pieces en-suite and walk-in closet with views to the hill. A 2nd bedroom with a queen bed and a versatile 3rd bedroom complete with a queen and overhead bunk offer flexibility for growing families, visiting guests, or a home office setup. Shared full bathroom and upstairs laundry add everyday convenience.This home is part of a well-managed community that includes seasonal access to a private pool, walking trails, and 24-hour shuttle service to the Village and ski hills. During summer, enjoy easy access to scenic trails, golfing, and the vibrant Village life all just a 10-minute walk away.For those considering long-term living, the attached garage offers secure parking and additional storage, while the unfinished basement presents an opportunity to expand your living space, so many possible options include: home gym, media room, or additional guest suite. Whether you're an investor looking for a prime short-term rental opportunity, or a family ready to plant roots in the heart of Blue Mountain. (id:41954)
10 - 3500 Brimley Road
Toronto (Milliken), Ontario
Spacious and Well-Maintained 3 +1 Bedroom and 2 Bath, 3 Storey Condo Townhouse Nestled in the Quiet and Highly Desirable Neighbourhood of Milliken. Enjoy Low Maintenance Fees that cover the Roof, All Exterior Doors and Windows Maintenance and Replacement for your Peace of Mind. Newly Renovated Washroom(2024), Kitchen(2024),Roof(2024), Patio Door&Fence(2024), Freshly Installed Pot Lights and Modern Lighting Fixtures Create a Bright and Welcoming Ambiance. Laminate Flooring Throughout for Easy Maintenance and a Clean, Contemporary look.The Ground-Level Bedroom features a Private Full Bathroom and Walkout to the Backyard, offering Excellent Potential for Rental income or a Private Guest Suite. An Oversized Picture Window on the Main Floor Fills the Home with Abundant Natural Light. Each Bedroom comes with Its Own Closet, providing Ample Storage Space for the Whole Family.The Perfectly Sized Backyard offers a Private Retreat, Ideal for Casual Summer Evening Meals, BBQs, and Outdoor Entertaining. Newly Upgraded Washroom with Double-Sink will Conveniently Accommodate your Daily Routines. This Move-In Ready Home Has It All! Conveniently Located just Minutes from Pacific Mall, Splendid Market, Milliken Park, Schools, Restaurants, and more. Easy Access to Public Transit TTC within 3 minutes Walking Distance and Just a Short Drive to HWY 404, 407 & 401 for effortless commuting .Don't miss this opportunity - Schedule your Private Showing Today! (id:41954)
76 Berkinshaw Crescent
Toronto (Banbury-Don Mills), Ontario
Welcome to This Beautifully Updated 3+2 Bedroom Bungalow on Prime 60x100 Ft Lot Steps to Shops at Don Mills!Fantastic opportunity to own a move-in ready bungalow in one of Toronto's most desirable neighborhoods! Situated on a wide 60x100 ft lot, this well-maintained home features a bright and spacious 3-bedroom main floor with updated finishes throughout, including hardwood floors,windows,furnace, pot lights, roof, walkways and a modern kitchen with granite countertops and stainless steel appliances.Fully finished basement with separate entrance offers a 2-bedroom, full bathroom, and large living area perfect for family gatherings, in-laws or multi-generational living.Private driveway with ample parking, large backyard with endless possibilities, and excellent curb appeal. Located just minutes to Shops at Don Mills, top-rated schools, parks, transit, and major highways.Ideal for end-users, investors, or builders looking for future development potential, limitless opportunity. Don't miss this one since drawings are ready for 3500 sqf two storey luxury home. (id:41954)
401 - 270 Wellington Street W
Toronto (Waterfront Communities), Ontario
**Well-Situated In The Epicentre Of Downtown Toronto-Contemporary Urban Residence - Just Steps From The Action Of The Entertainment District, & Energy Of The Financial District. Minutes To Ttc, Rogers Centre, Cn Tower, Scotia Arena, Ripley's Aquarium, Billy Bishop Airport, Restaurants & Shopping, 24hr Concierge, Rooftop Garden W/ Sun Deck And Barbecue Terrace, Spectacular Fitness& Lap Pool & Party Room. Well maintained suite. Perfect for first time buyer. ** Pictures are before tenant moved in. When sellers get a buyer who will move into the flat, sellers will give the tenant a 60 days notice to move out as required (id:41954)
4 Sea Robin Way
Toronto (Westminster-Branson), Ontario
Attention First-Time Buyers! Don't miss this spacious 3-bedroom townhome featuring a walk-out basement, perfect canvas to add your personal touch and transform it into your dream home. Unbeatable location! Just steps to TTC, parks, soccer fields, top-rated schools, York University, subway station, shops, and a community centre with a pool. Whether you're starting out or investing in your future, this home offers incredible value in a convenient, family-friendly neighbourhood. (id:41954)
Th 4 - 89 Mccaul Street
Toronto (Kensington-Chinatown), Ontario
Village By The Grange in the downtown core of the city. Large 1384 Square feet 3 storey 3 bedroom 3 bathroom townhome with a 200 square foot full fenced outdoor private patio. Walking distance to just about everything Toronto has to offer. Perfect opportunity for investor for student rentals, or end users to do a full renovation and turn this perfectly located downtown Toronto townhome into a modern dream space to be lived in within walking distance to just about everything the downtown core has to offer. Long time owner. Selling "As Is". Seller prefers a quick closing. Status Certificate is available now. (id:41954)
85 Stanley Street
Belleville (Belleville Ward), Ontario
Raised Bungalow On a Quiet St With Impressive upper level, open floor plan. Comfortable living area with brilliant sunlight throughout. Dining nicely accommodates a large table if desired. Massive kitchen to the rear with extensive cabinetry in chocolate, butcher block countertops, oversized stainless steel sink with apron feature, additional coffee bar with more great storage and S/S Appliances , updated tile flooring & hightop breakfast bar. 3 bedrooms together on the main level including a great sized master & 4 piece bath. Gleaming Laminate throughout most on upper level .Fully finished Rented($2100/ month) lower level offers a fabulous kitchen with stone wall fireplace & TV feature, 2 large and 1 small bedroom, 3 piece bath & wonderful storage. This Raised bungalows offer tremendous natural light into the basement via higher & larger windows clearly offered here. Sliding doors from kitchen to the cozy upper deck overlook the sizeable rear yard with ample yard for children & pets at play in the fully fenced yard. (id:41954)


