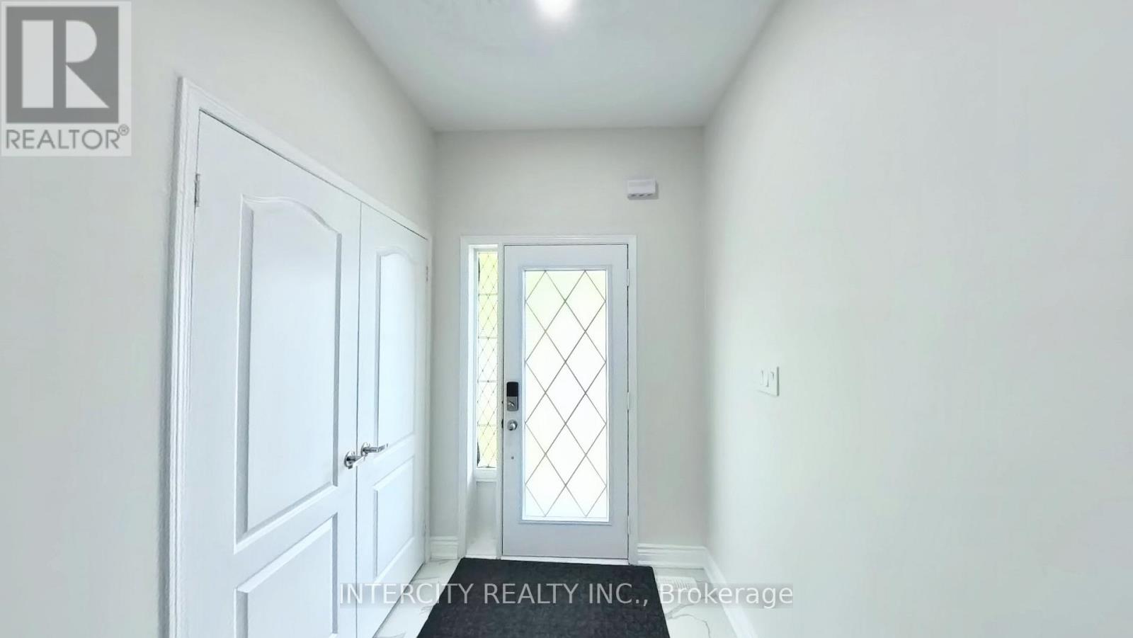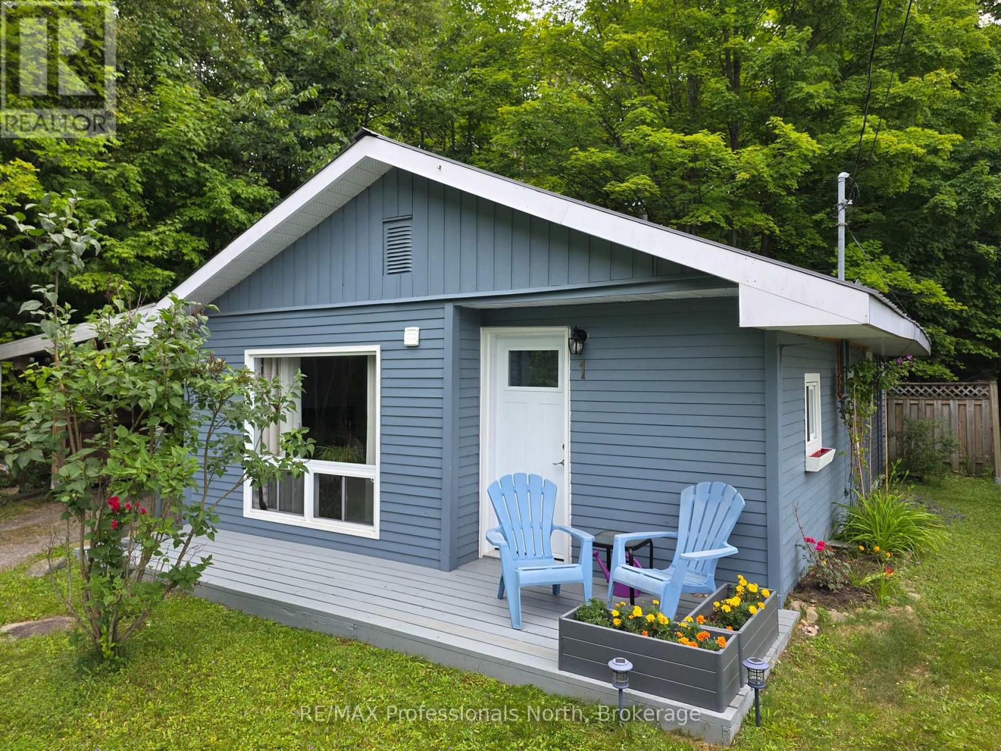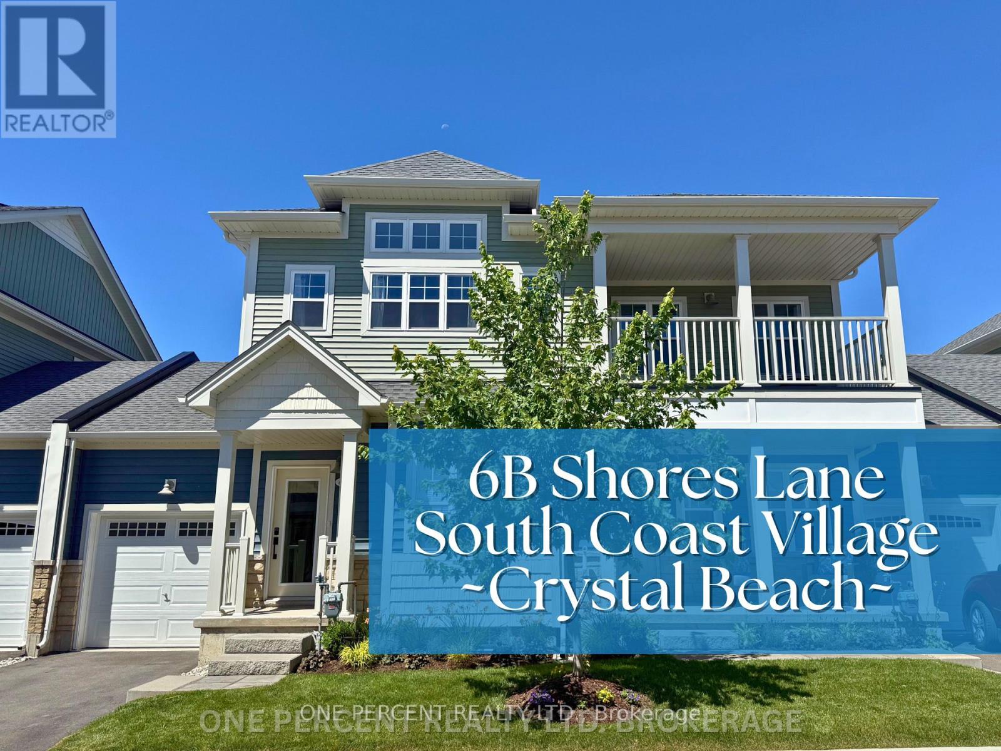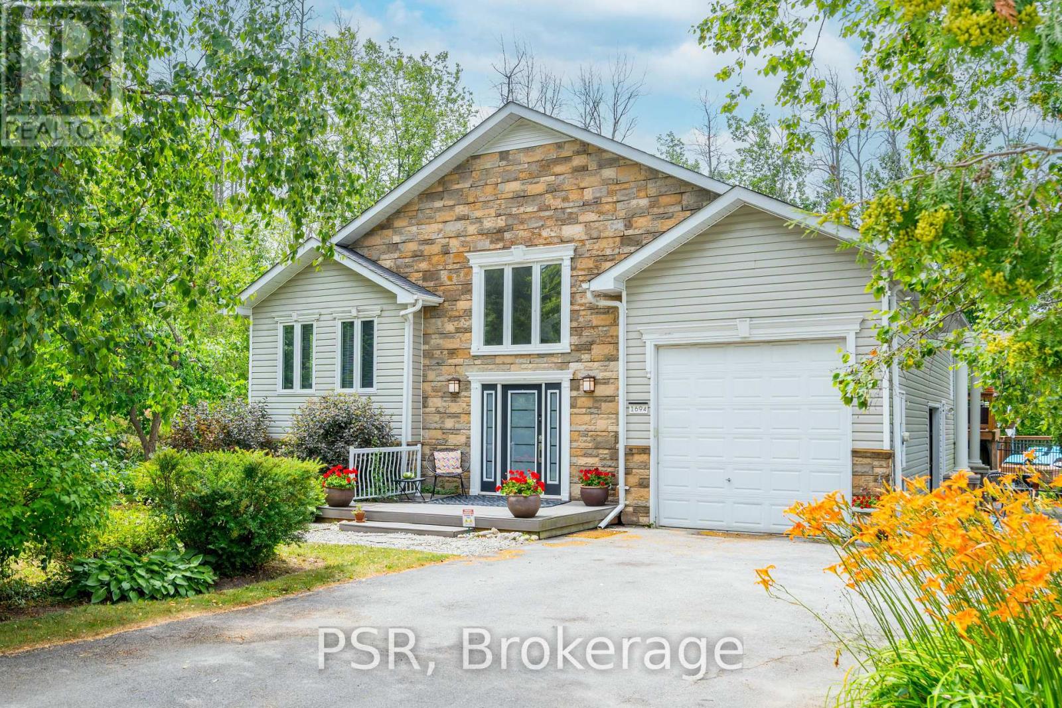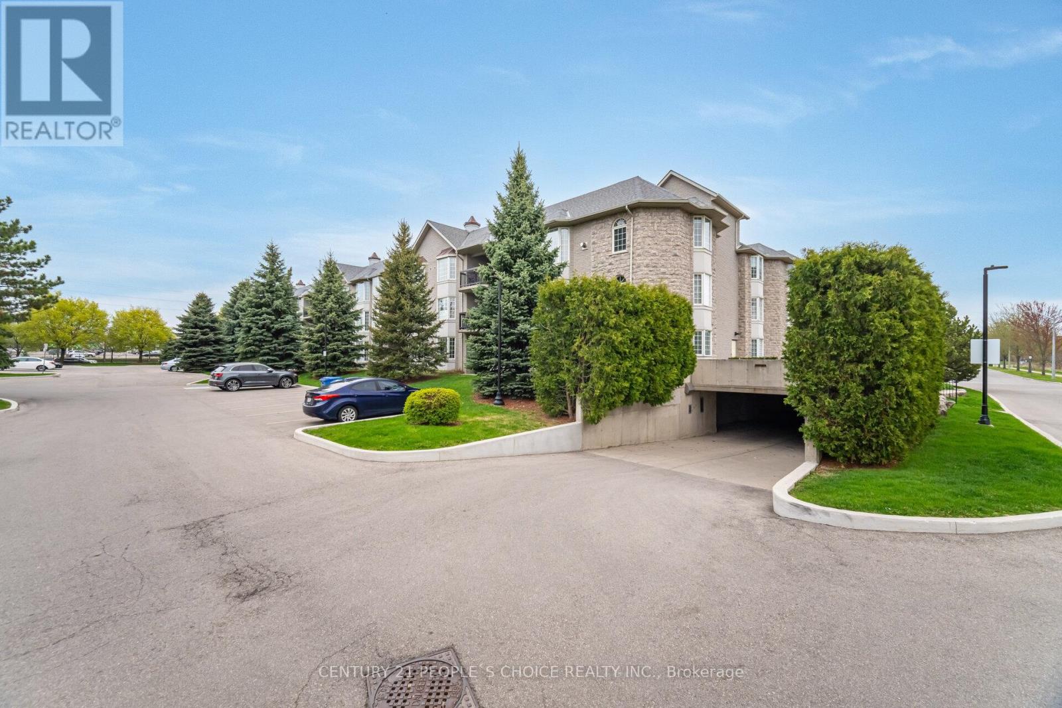A - 844 The Queensway
Toronto (Stonegate-Queensway), Ontario
Seize this Rare Opportunity to Own a Fully Equipped Boutique Beauty Spa in a prime Etobicoke location across the street from Starbucks, Tims and Costco! This Turnkey Business has been a Nail Spa for over 30 years, features 7 Pedicure chairs, 5 Manicure stations, a Waxing room, a Facial & Lashes room, Accessible washroom, Staff room, Washer/Dryer, and Separate Storage in 1100sq. High Visibility, Situated in a High-traffic area, nestled amongst New Condos & Established Community. City-licensed, BodySafe compliant for 3 years, solid Client Database and 4.5+ star Google reviews. Low Monthly Lease, Minimal Operating Expenses, and All Chattels Equipment and Inventory included. Perfect for Investors or Entrepreneurs seeking a Ready to Operate Profitable Beauty Business. (id:41954)
3404 - 7 Concorde Place
Toronto (Banbury-Don Mills), Ontario
Very spacious condo with gorgeous unobstructed City Views featuring a beautifully laid out 1 Bedroom, 1 Washroom plus a den/solarium with floor to ceiling windows. Open-Concept Kitchen. Includes 1 parking & Locker for Storage. Hardwood Throughout. Facilities include Gym, Indoor Pool, Hot Tub, sauna & steam room, Party Room, 24 hrs Concierge, steps away from transit, near The Shops at Don Mills and next to DVP & 401. (id:41954)
7289 Parkside Road
Niagara Falls (Brown), Ontario
A beautifully maintained 4-bedroom, 3-washroom detached home in the heart of Niagara Falls, just 2 years old and in excellent condition. This modern property offers a spacious and functional layout, featuring hardwood flooring on the main floor and 9 ft ceilings that add to the open and airy feel of the home. It includes a double car garage, an open-concept living and dining area, and a stylish kitchen equipped with stainless steel appliancesperfect for family living and entertaining. The home also boasts a fully finished 2-bedroom basement apartment with a separate side entrance, offering great potential for rental income or multigenerational living. Located in a growing, family-friendly community, this home is close to schools, parks, shopping, and offers easy access to major highways and all that Niagara has to offer. A perfect opportunity for families or investors looking for comfort, space, and value in a prime location. (id:41954)
16 Sestina Court
Brampton (Bram East), Ontario
Nestled on a quiet court, this beautifully maintained semi-detached home offers 3 generous bedrooms and a fully finished basement. The open-concept design features rich dark hardwood flooring throughout, including matching staircases that add a touch of elegance. The modern kitchen boasts sleek porcelain tile flooring, contemporary cabinetry, granite countertops, and a stylish coordinating backsplash. Porcelain tiles also enhance the foyer and bathrooms. Enjoy outdoor living with concrete walkways leading to a private backyard complete with a concrete patio ideal for entertaining. A wide driveway with no sidewalk provides ample parking. The finished basement includes a separate bedroom, kitchen, and full bath perfect for extended family or potential rental income. Located in a desirable Brampton neighbourhood, this home offers convenient access to Highways 407, 427, and 401, and is close to places of worship, public transit, shopping, and more. (id:41954)
1 George Street
Huntsville (Chaffey), Ontario
Clean starter or retirement home. This house is an energy-efficient 2 bedroom home in Huntsville with extra long carport plus a large workshop / bunkie in the backyard. Borders on green space. Close to beach / boat launch and park. Also, there are walking trails nearby. Close to downtown for shopping and schools. Low monthly operating cost with a natural gas wall furnace in the living room, newer vinyl windows and steel entry doors. Metal roof. Newer floors and paint -this home shows very nicely! Washer & dryer are also newer. Private fenced back yard. (id:41954)
7 - 6 Shores Lane
Fort Erie (Crystal Beach), Ontario
Introduce yourself to the Canadian Coastal experience in this bright, modern, townhome! Flow through the open floorpan with ease and versatility. Soak up the sun through the many windows, or cozy up by the electric fireplace to soothe your winter blues. Immerse yourself in care-free condo living, while still having those stand alone home features like the oversized garage, basement space, backyard patio, and main floor laundry. Only 8 minutes to the famous Crystal Beach, or a quick stroll to the Shores Clubhouse, Pool, and Sports court. Wind down on the covered balcony after a long day at the beach, or busy day at the club house. Need to further escape? Head down to the basement space Den? Craft room? Large home office? Home gym? The options are endless! The primary bedroom features a classy ensuite, plus a second bedroom, and 4 piece bathroom! Settle into this friendly neighbourhood, and experience a one of a kind community at Shores Lane! Dont miss the chance to preview this calm lifestyle, and let the coastal relaxation wave over you! (id:41954)
131 Second Line East W
Sault Ste Marie, Ontario
Builders and Developers; Welcome to HILLSIDE CREEK--131 Secondline East, Sault Ste. Marie. This beautiful parcel of land is over 2 acres of partially cleared wooded lot--ready to build either Multi-family, townhouses, or single family residential dwellings---this is a prime parcel to build your next development. The property has access from Whiteoak Drive (quiet residential) and connects through to Second Line East--running parallel to beautiful Fort Creek. Future residents can enjoy close proximity to the Fort Creek park, close to Schools, Shopping, and all the amenities of City Living in beautiful Sault Ste. Marie, in a scenic and convenient location. The land is partially cleared, with R(2) Hp zoning designation. Priced to sell. Build townhouses. Build Four Plex's, or build your dream home, in a nice wooded lot. The seller is an experienced builder, and would consider contracting your build. Make this opportunity yours. (id:41954)
607 - 3220 William Coltson Avenue
Oakville (Jm Joshua Meadows), Ontario
Step into refined comfort in this impeccably designed corner unit, nestled in a modern building that blends style with substance. Bathed in natural light from the windows, this spacious apartment boasts sweeping views and an open-concept layout that balances elegance and ease.The contemporary kitchen features stainless steel appliances and open concept and is perfect for entertaining or everyday living. Among the numerous luxury amenities, you will find: 24 Hour Security, Smart Lock, Fitness Centre, Party Room, Entertainment Lounge, Rooftop Terrace & Convenient Pet Wash Station. (id:41954)
418 Hidden Trail Circle
Oakville (Go Glenorchy), Ontario
Price to sell 418 Hidden Trail. Welcome to this elegant 4-bed, 4-bath executive home on a quiet private circle in one of Oakville's premier neighborhoods. With over 3,300 sqft of refined living space, it features spacious bedrooms with ensuite access-including two full ensuites and a Jack-and-Jill shared bath. The oversized primary retreat offers his and her walk-in closets and a well-appointed ensuite with a soaking tub and dryer, and a custom kitchen with an Italian gas oven. The finished basement includes a home theater and gym space. Outside, unwind in the backyard with a mature cherry blossom tree-or in the privacy of the covered front porch. Highlights: Main floor den, Custom Kitchen with premium finishes, finished basement with theater & gym space, Brand new Whirlpool washer & dryer, Double garage with inside entry, Quiet family friendly location near top schools, parks & trails, Luxury, comfort, and privacy-this is executive living at its finest. (id:41954)
1694 Edgewood Avenue
Innisfil (Alcona), Ontario
This stunningly upgraded raised bungalow is the ultimate relaxation retreat, nestled on a beautifully landscaped just under half-acre private lot just steps away from direct beach access. Spend your days in the brand new above-ground pool (2025) or unwind in the shade of the gazebo. Designed for effortless entertaining, the expansive multi-level decking features multiple walk-outs, a hot tub, and plenty of space for dining and lounging. Inside, soaring cathedral ceilings and an open-concept layout fill the home with natural light. The fully renovated lower level (2024) adds even more living space, with a sauna and massive entertainment area perfect for relaxing or hosting guests. Whether you're seeking a full-time home, weekend escape, or income opportunity, this turn-key property delivers it all, just steps from the lake. (id:41954)
308 - 990 Golf Links Road
Hamilton (Meadowlands), Ontario
VERY BEAUTIFUL LUXURIOUS CONDO APARTMENT ONLY 3 STORY NICE NEIGHBOURHOOD. Third Laval 2 Huge Bedrooms, 2 Washrooms Unit In One Of Ancaster's Most Sought After Condominiums. Full House No Carpet. This Gorgeous Home Boasts Large Master Bedroom With Ensuite Bathroom, Bright Kitchen With Ceramic Floors & Walk-Out Patio Off The Eating Area, Gas Fireplace In Living Room With Oversized Windows And Pot Lights. Many Amenities Within Walking Distance In The Meadowlands, Markets, Golf, Restaurants, Shopping, Schools, Parks And Easy Access To Highway. DO NOT DELAY....... A Must See!! (id:41954)
896 Sumac Crescent
Milton (Cb Cobban), Ontario
Welcome to End Unit Freehold Townhouse 896 Sumac Crescent! A Perfect Family Home in Milton. Mattamy Built home Nestled in the heart of Milton's sought-after Cobban neighborhood, this stunning 4-bedroom, 2.5-bathroom end Unit townhome like semi-detached is the perfect blend of comfort, style, and functionality ideal for first time home buyer or growing families! Approx. 1,700 sq. ft. of nicely designed living space, featuring 9-ft smooth ceilings on the main floor, creating a bright and open atmosphere. This House has a plenty of upgrades from the Builder, The heart of the home is the beautifully designed modern kitchen, having quartz countertops, Full size cabinetry, stainless steel appliances, and a big size island perfect for family meals and entertaining! The open-concept living and dining area is flooded with natural light, and offering plenty of space for cozy movie nights or lively gatherings. POT lights through out Main floor and second floor. The second floor, has a generous size primary suite, with a 4-piece ensuite featuring a soaker tub, glass shower, and walk-in closet peaceful retreat after a long day. Three additional well-sized bedrooms and another 4-piece bathroom. It provides a ample space for children, guests, or a home office. It has a main-floor office room has a connection for laundry, can be converted to a main floor laundry. Full unfinished basement has incredible potential for a playroom, home gym, or even a secondary rental suite. Basement has existing laundry and washroom rough in. Enjoy summer BBQs in the fully fenced backyard, or take advantage of the fantastic nearby amenities parks, schools, conservation areas, shopping, dining, and easy highway access! With its family-friendly community and unbeatable location, this home truly offers everything you need. Don't miss out this incredible opportunity this home delivers exceptional space, comfort, and convenience. (id:41954)



