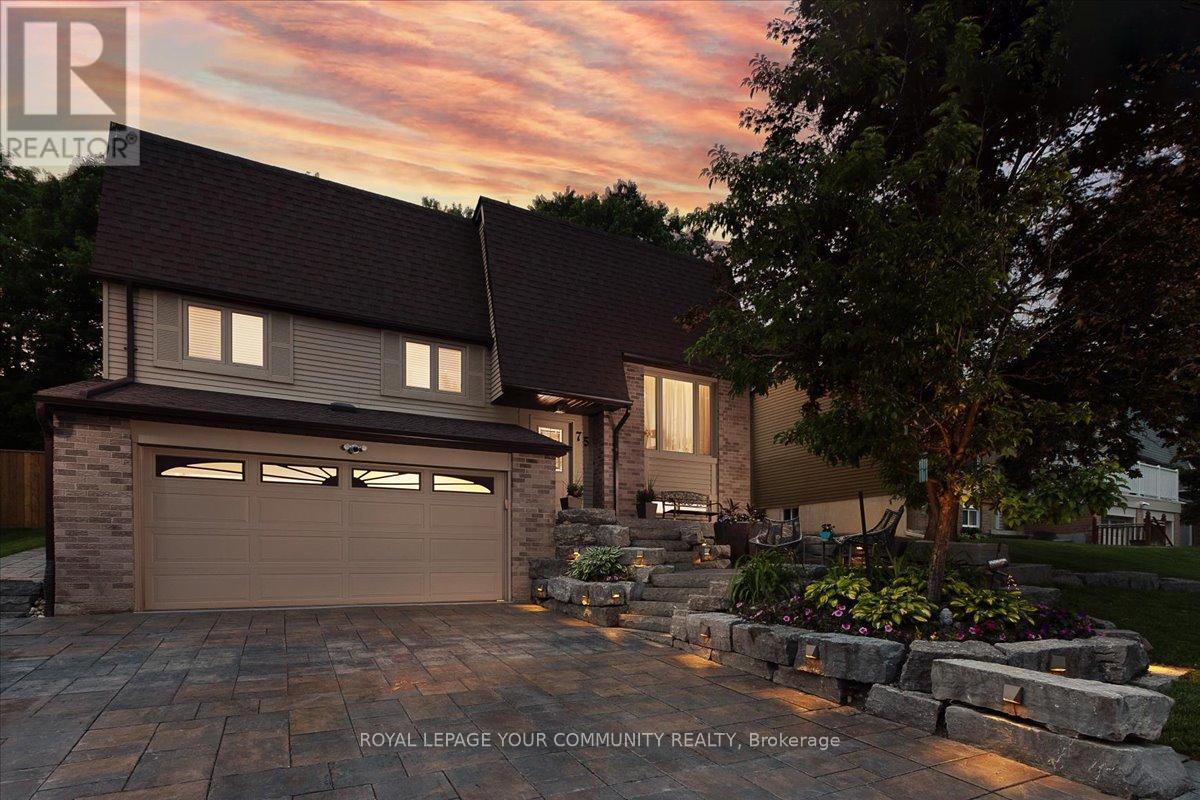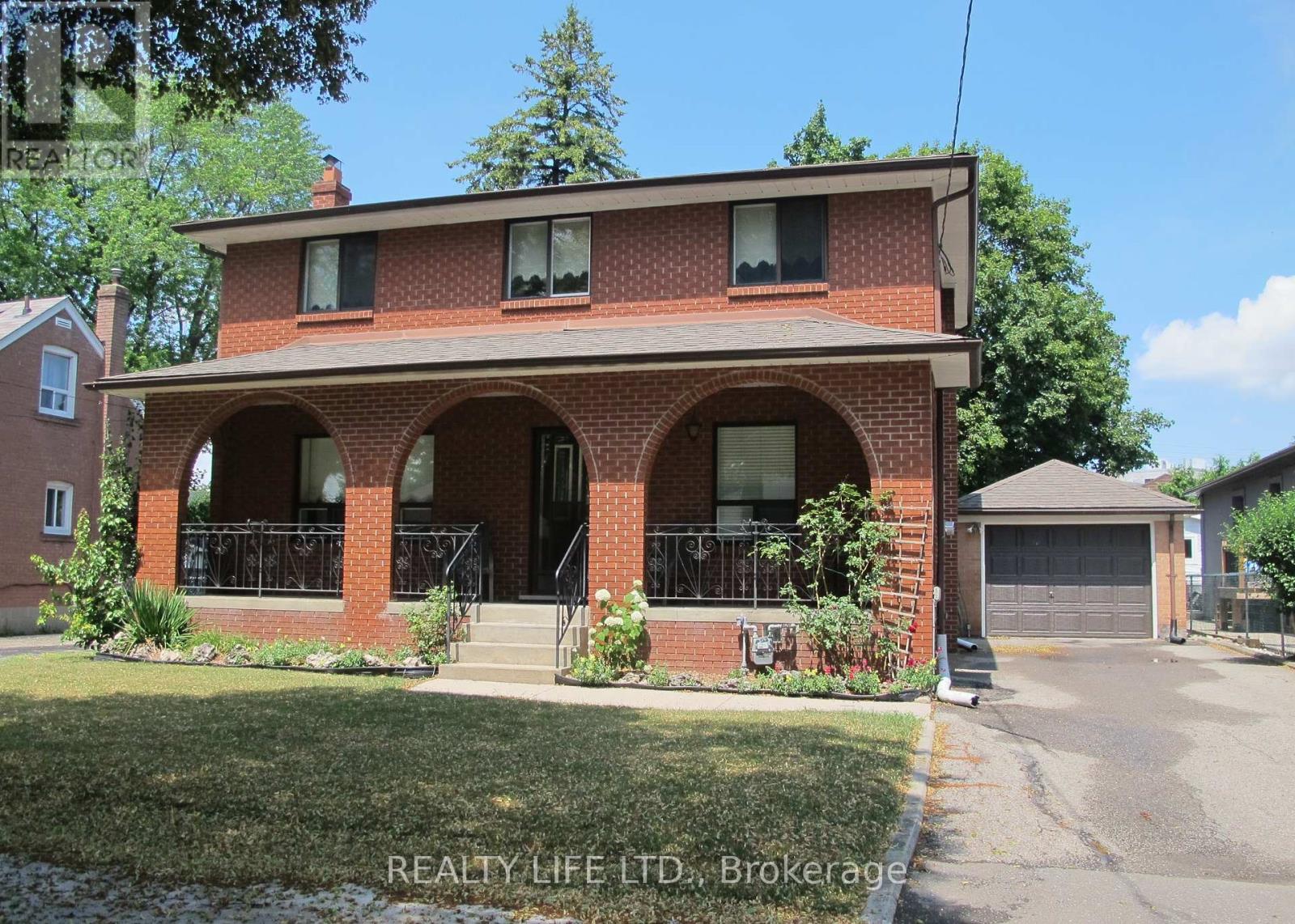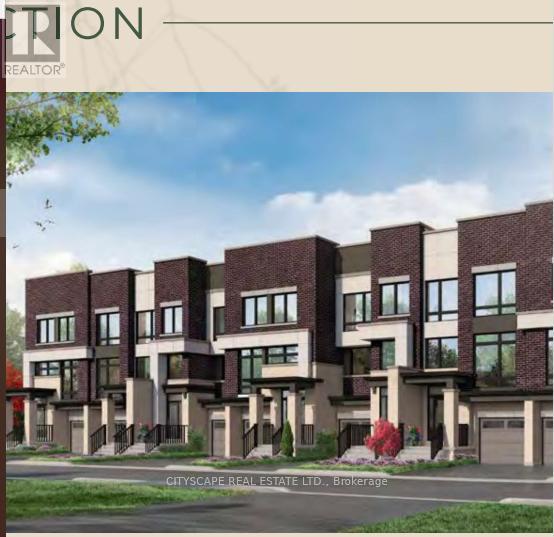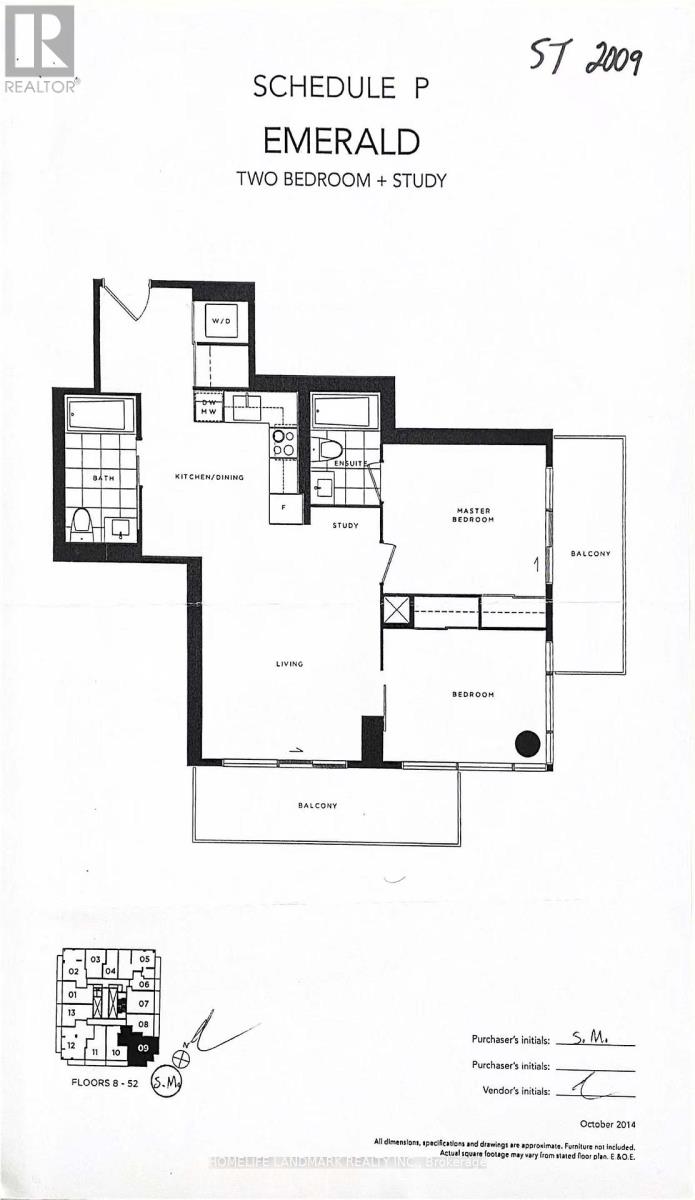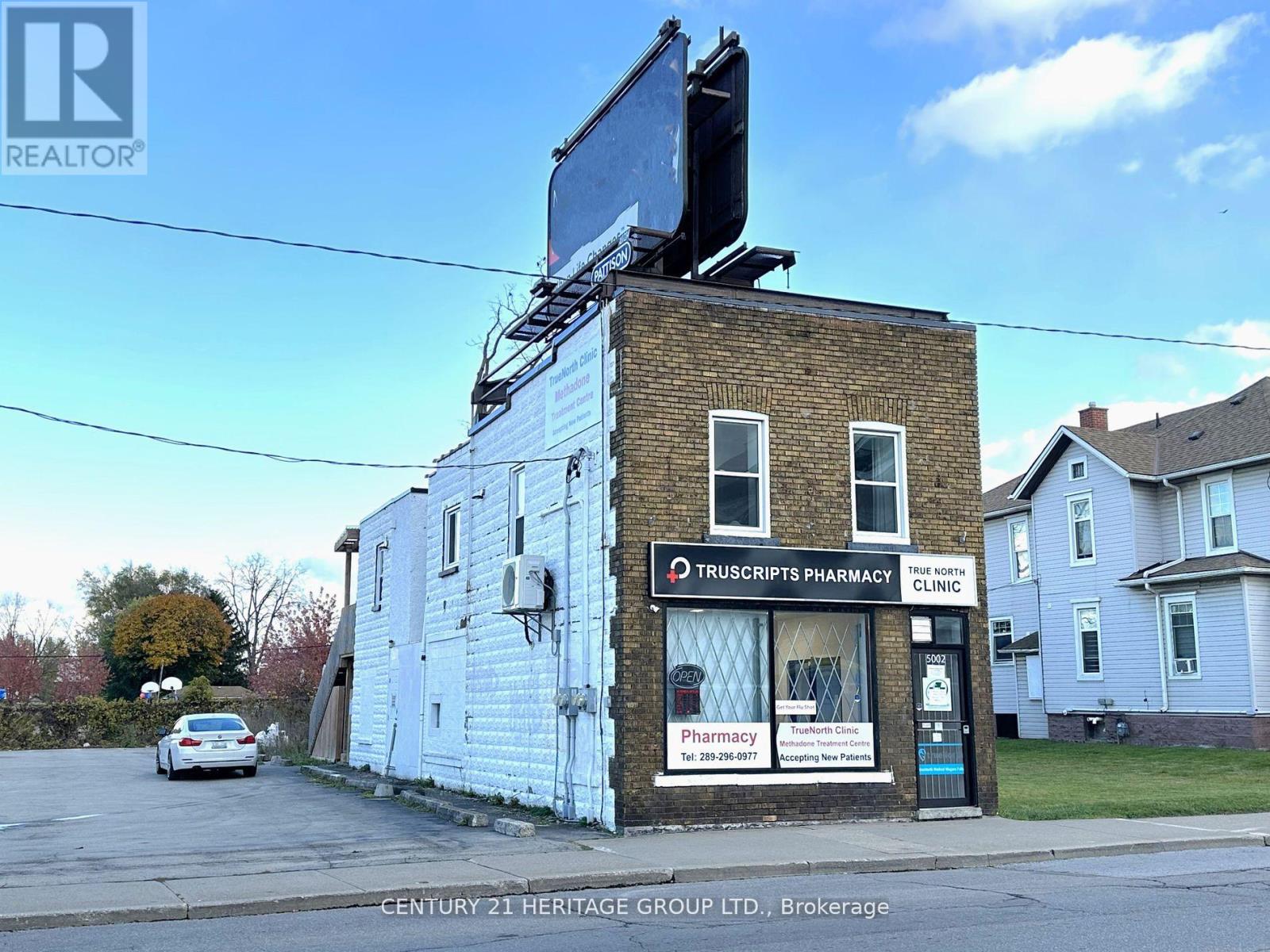75 Holland River Boulevard
East Gwillimbury (Holland Landing), Ontario
Looking for a perfect family home? Look no further! Welcome Home to this stunning bungalow on a safe, cul de sac just steps to the Nokiidaa trail. Beautifully renovated, this home offers something for everyone. On the main floor, you'll find a spacious open concept kitchen/living/dining area and 3 spacious bedrooms all with gorgeous, engineered hardwood throughout, sister joists and new plywood glued and screwed. The custom built kitchen has an island that has electrical plugs and is plumbed and ready for a sink, as well as prewiring for backsplash/cabinet lighting. All main floor bedroom closets and linen closet are custom built. The basement with it's seperate entrance makes for a perfect in-law suite or extra room for the family with a kitchen, Living/rec room with fireplace, and a bedroom/office space. The basement ceiling is double insulated with soundproof insulation and has a 5/8 fire rated drywall on the ceilings. For the car enthusiast in the family, the garage is a dream. Epoxy flooring, certified installed Altro Whiterock wall and ceiling cladding, 240 plug for a workshop, husky work bench and cabinets. There is a 2 piece bathroom in the garage plus hookup for a second washer and dryer, and prewired for generator connection to the backyard. This home has a 50 gallon hot water tank with tankless water heater for back up. The extra wide driveway and walk up to the front door are custom stonework with built in lighting and a seating area. The backyard has a new deck and is fully fenced and ready for you to enjoy the rest of the summer. Close to schools, parks, rec center, Newmarket, GO and Hwy's 404 and 400, this is the perfect place to call home for your family. Don't miss out on this one. (id:41954)
583 Windflower Crescent
Kitchener, Ontario
Welcome home to 583 Windflower Crescent. This bright and beautifully maintained 3-bedroom, 3-bathroom home is thoughtfully updated, move-in ready, and completely carpet-free. With brand new flooring, a fully renovated kitchen, a stylishly updated main bathroom, and so much more, this home combines comfort with modern updates. Natural light pours in through large windows, creating a warm and welcoming atmosphere on every level. Step into a spacious foyer, perfect for greeting guests. The kitchen is both stylish and practical, featuring modern cabinetry, quality finishes, granite countertops, and plenty of counter space for cooking, baking, or entertaining. It flows easily into the living and dining areas, with room for the whole family to relax or gather for meals. Sliding doors off the dining area lead directly to the backyard, making indoor-outdoor living simple and seamless. A convenient, upgraded main floor powder room completes this level. Upstairs, you’ll find three generously sized bedrooms and a beautifully updated 4-piece bathroom. The primary bedroom includes an extra nook, ideal as a quiet reading space, nursery corner, or work-from-home setup. Whether you're starting a family, upsizing, or simply craving more room, this flexible layout can adapt to your lifestyle. The finished basement adds even more living space, including a large rec room that’s perfect as a family room, playroom, or home gym. You'll also find the laundry room, a second powder room (in the laundry area), and plenty of room for storage. Step outside to a private, fully fenced yard; low maintenance and ideal for kids, pets, or summer barbecues. This home has been lovingly cared for, and it shows, from top to bottom. Located in a friendly, family-oriented neighbourhood with quick access to schools, parks, shopping, and major routes, this is a wonderful place to call home, whether you're a first-time buyer, downsizer, or growing family. (id:41954)
602 - 3145 Queen Frederica Drive
Mississauga (Applewood), Ontario
Welcome to 3145 Queen Frederica Dr #602 a bright, well-kept 2-bedroom condo in a quiet, well-managed building in the heart of Mississaugas Applewood community. Situated on the 6th floor, this unit offers a practical, open layout with over 900 sq ft of comfortable, carpet-free living space. Large windows fill the home with natural light, and the balcony spans the entire length of the living and dining rooms, offering a rare and spacious outdoor retreat that overlooks a park and wooded area perfect for morning coffee or evening relaxation. Both bedrooms are generously sized and feature California shutters for a clean and stylish touch, with a walk-in closet for the primary bedroom and a custom closet organizer. The living and dining areas are easy to furnish and include custom-built-in cabinetry and a convenient eat-at counter ideal for casual dining or entertaining. The kitchen is efficient and well laid out without wasted space. The monthly maintenance fee includes heat, hydro, water, parking, high-speed internet, and cable TV, simplifying your monthly expenses. This condo includes 1 exclusive parking spot, with the possibility of renting an additional spot, making it ideal for households with two vehicles. The building is pet-friendly and offers a solid mix of amenities: an outdoor pool, visitor parking, BBQ area, childrens playground, and an on-site building superintendent for added convenience and peace of mind. Located close to parks, shopping, public transit, and highways like the QEW and 403, this is a well-connected and walkable neighbourhood that makes commuting and daily errands simple. Whether you're a first-time buyer, downsizing, or seeking an affordable home in a mature, growing area this clean, move-in ready condo listed at $430,000 is a smart step in a solid community. (id:41954)
1358 Odessa Crescent
Oakville (Cp College Park), Ontario
Welcome to this beautifully renovated 2+2 bedroom detached bungalow nestled on a quiet,family-friendly street in one of Oakvilles most sought-after neighbourhoods. This move-inready home boasts nearly $100,000 in upgrades, blending modern comfort with timeless charm. Finished basement with 2 additional bedrooms, and large family room with feature wall and electric fireplace ideal for extended family, guests, or a home office setup. Situated in a safe, well-established community, steps from top-rated schools, parks, shopping,and transit. Perfect for families, down sizers, or investors looking for value in a high-growtharea. (id:41954)
2617 Buroak Drive
London North (North S), Ontario
Beautiful and Spacious 4-Bedroom Home with Modern Touches Welcome to this well-maintained home offering comfort, space, and style. The main floor features a bright and open layout, perfect for relaxing or entertaining. The living room flows smoothly into the dining area and a modern kitchen complete with updated appliances, sleek countertops, and plenty of cabinet space. A convenient half bath is also located on the main level great for guests.Upstairs, you will find four generously sized bedrooms, including a spacious primary bedroom with its own private full bathroom. An additional full bath serves the remaining bedrooms, providing plenty of space for family or visitors. Each bedroom offers good natural light and ample closet storage.Step outside to enjoy a fully fenced backyard, perfect for kids, pets, or entertaining. Whether you are hosting a barbecue or simply relaxing outdoors, this backyard offers both privacy and space.This home combines modern updates with practical living areas perfect for families or anyone looking for room to grow. Don't miss the chance to make this beautiful property your new home! (id:41954)
3405 - 33 Shore Breeze Drive
Toronto (Mimico), Ontario
**Experience Elevated Waterfront Living at Jade With Locker Included** Premium Parking Spot Available At Added Cost (PIN # 766780605). Welcome to the **Sapphire 1.0 Model Suite** a rare chance to own a luxurious lakeside retreat on the **34th floor** of the sought-after **Jade Waterfront**. This beautifully refreshed 1-bedroom unit features **breathtaking, unobstructed views of Lake Ontario**, filling your home with natural light and an unparalleled sense of tranquility. Designed for modern living, this suite boasts **brand-new flooring** and **designer paint**, creating a sleek, move-in-ready space. The **open-concept layout** maximizes both space and comfort, while **floor-to-ceiling windows** showcase sweeping southern lake views perfect for relaxing or entertaining in style. Set in **vibrant Etobicoke**, Jade Waterfront offers direct access to **lakefront parks, trails, and marinas**, creating the ideal blend of urban energy and natural serenity. Enjoy the convenience of being just minutes from **public transit, major highways, shops, and top-rated dining**. Resort-style amenities include: * Sparkling outdoor pool, * State-of-the-art fitness centre & yoga studio, * Rooftop terrace with panoramic lake views, * Stylish party room for hosting, * 24-hour concierge and building security Whether you're a **first-time buyer**, **downsizer**, or **investor**, this unit delivers exceptional value with **premium upgrades, unparalleled views, and unbeatable extras**. (id:41954)
59 Gemma Place
Brampton (Heart Lake West), Ontario
Welcome to 59 Gemma Place in Brampton's Heart Lake West a 2022-built modern townhouse by offering 4 bedrooms and 4 bathrooms. This home features an open-concept living area with hardwood flooring and large sliding doors leading to a front balcony. The chef's kitchen boasts quartz countertops, an extended breakfast bar, and stainless steel appliances, with the breakfast area opening to a balcony through French doors. An additional family living space is brightened by a large window. The primary bedroom includes a walk-in closet and a 4-piece ensuite. The second and third bedrooms are well-appointed with closets and windows. The fourth bedroom on the main floor has a 4-piece bathroom and a separate entrance from Conestoga Dr, complete with a coat closet and a second laundry room rough-in, offering potential for rental income and additional space via basement connectivity. The primary laundry room is conveniently located on the third floor, complete with washer and dryer. Located near Sandalwood Park,Loafers Lake, grocery stores, public transit, and other amenities, this home combines comfort and convenience. (id:41954)
4 Rosalie Avenue
Toronto (Downsview-Roding-Cfb), Ontario
Spacious & Well Maintained 2 Storey Home With Great Curb Appeal! Long Private Drive. Detached Garage. Beautifully Landscaped Large Lot. Desirable Neighborhood. Family Size Eat-In Kitchen. Open Concept Living Room & Dining Room With Hardwood Floors. Separate Entrance To Basement Finished With Kitchen & Rec Rm. Lovely Front Porch. Large Cold Cellar. Impressive Entertainment Sized Enclosed Rear Porch/Sunroom Overlooking Yard! Convenient Location-Close To T.T.C., Highway, Schools, & Shopping. Rear Porch/Sunroom Is Unheated. (id:41954)
788 Heathrow Path
Oshawa (Samac), Ontario
A Gorgeous Safford green hill town house project.Corner unit lots of natural light,2 parallel Parkings,Potential in law suite in basement can make unit more spacious.all famous stores and highways are close by,Transit just steps away. (id:41954)
9 - 501 Yonge Street
Toronto (Church-Yonge Corridor), Ontario
Teahouse Condominiums by renowned builder Lanterra. This bright and spacious unit in the South Tower offers southeast exposure with floor-to-ceiling windows and two balconies facing a quiet inner street and ravine. Features an open-concept layout. Enjoy the convenience of the underground PATH just steps away, indulge in luxury shopping at Bloor-Yorkville, or explore the lively Eaton Centre. Prime downtown location within walking distance to U of T, Toronto Metropolitan University, five major hospitals, and the Financial and Entertainment Districts. Excellent transit access with Wellesley and College subway stations nearby. (id:41954)
17 Kinnear Street
Port Colborne (East Village), Ontario
A house-flippers dream, this solid 3-bedroom concrete-block home pairs sound structure with tremendous upside: a natural-gas furnace, updated breaker panel, and a detached garage ready for repair and the install of a new garage door anchor the fundamentals, while interior spaces offer a blank canvas for value-adding upgrades. Other homes in similar condition have recently sold at this price point and are now being fully renovated, underscoring the rapid revitalization of the street and the strong potential for profit once improvements are complete. Capture this rare chance to buy, renovate, and capitalize on an appreciating neighbourhood before this homes gone! (id:41954)
5002 Victoria Avenue
Niagara Falls (Downtown), Ontario
Sale of Building. Attention Investors! Fantastic Opportunity To Own A Turn Key Mixed Use Commercial Building In The Heart Of Niagara Falls Tourist District With GC Zoning. The Building Offers A Wonderful Ground Floor Retail Space Currently Set Up As A Pharmacy Along With 3 Separate One Bedroom Apartment Units, Each With Their Own Kitchen & Bathrooms. Retail Space & 3 Apartment Units Offer Great Rental Income For Long Term Lease Or Year Round Airbnb Opportunities That Can Offer A Cash Flow Positive Investment. All Units Have Been Recently Renovated & Have Hydro Metered Separately. Current Lease In Place For Roof Signage Company For Additional Income. Conveniently Located Close To The Falls, Clifton Hill Tourist Area, Casino, Restaurants & Entertainment, University of Niagara Falls Canada. Easy Access To QEW Highway & Walking Distance To Niagara Falls GO Station. Schedule A Showing Today! (id:41954)
