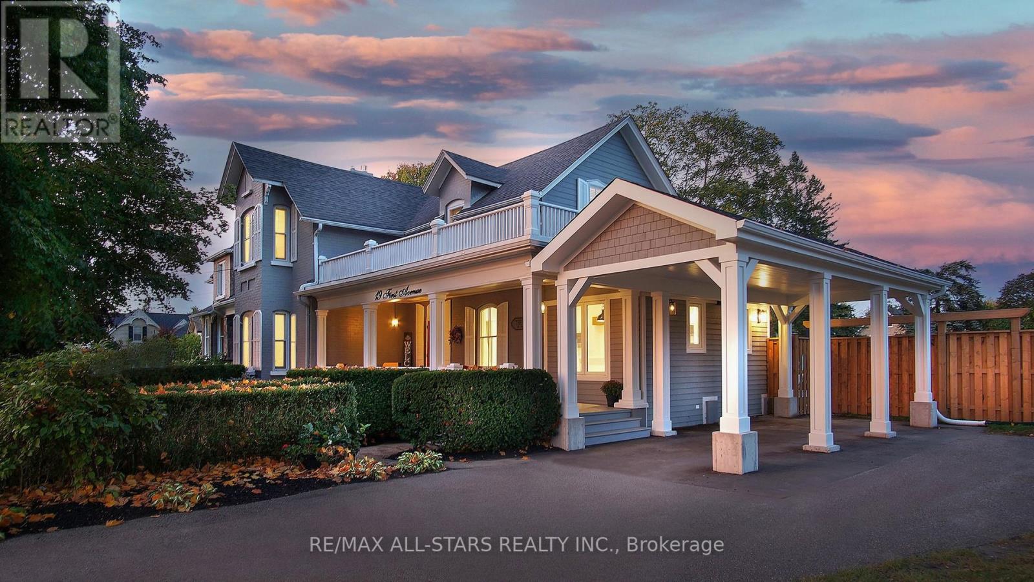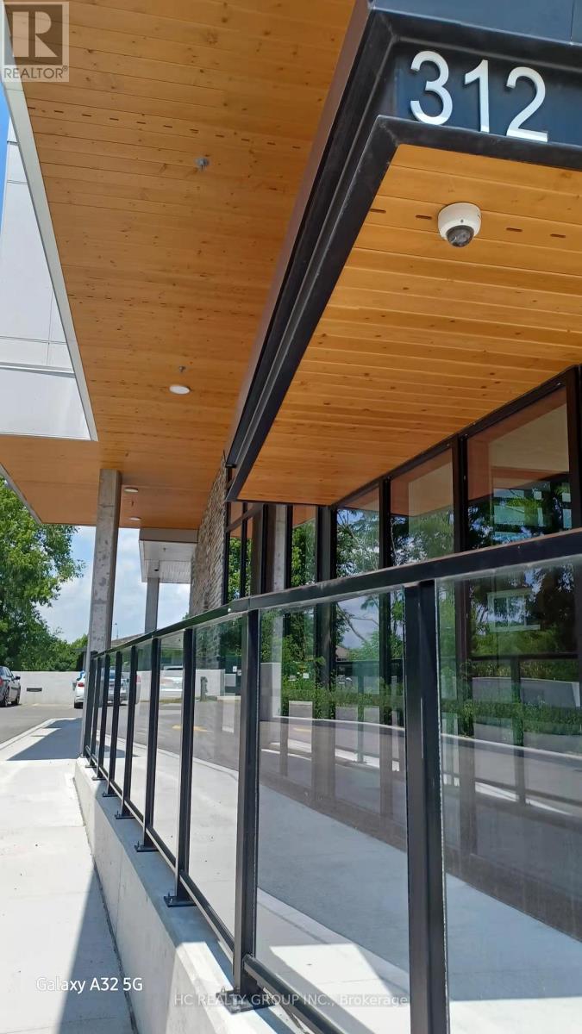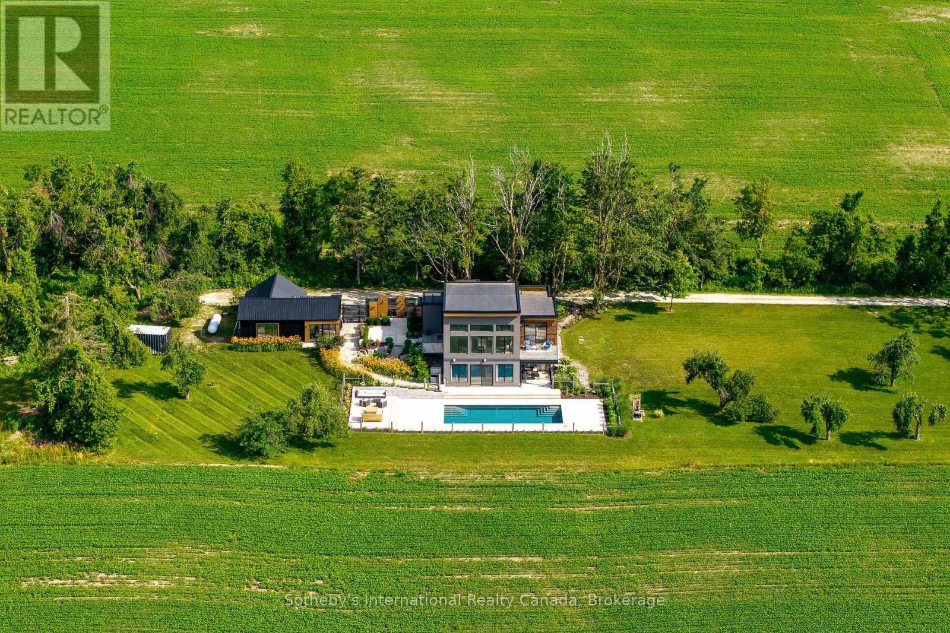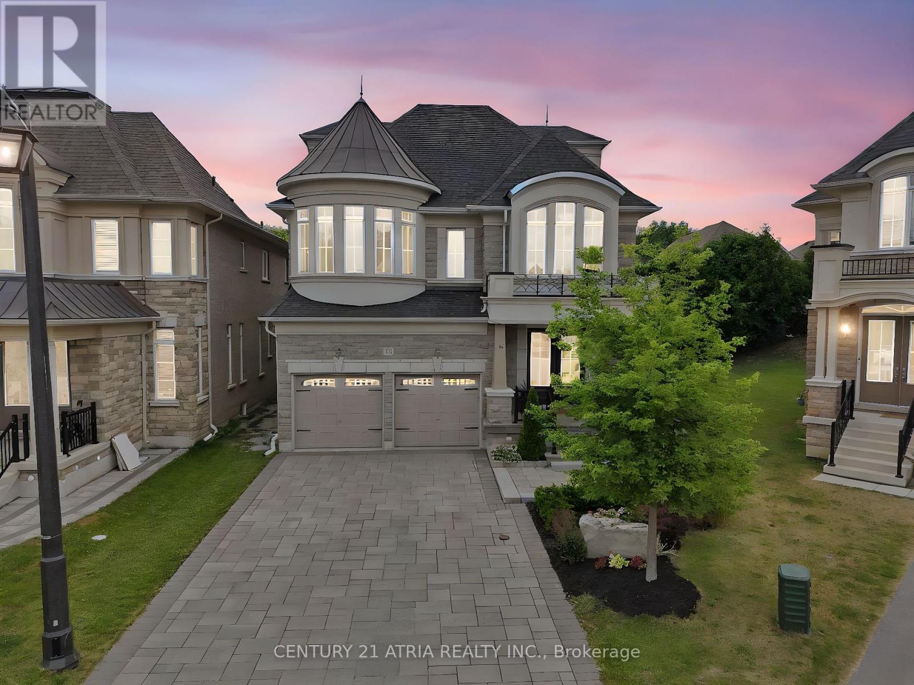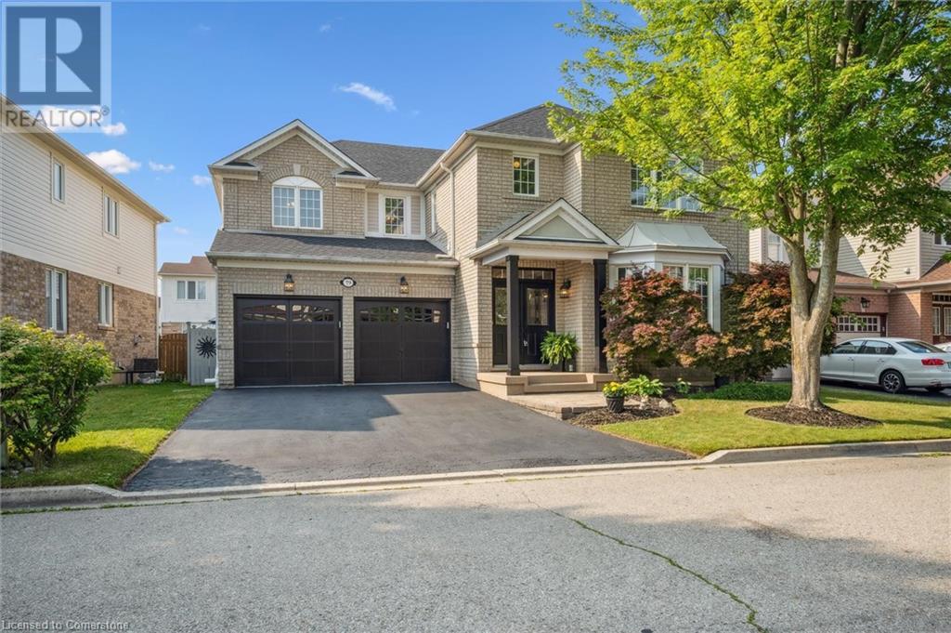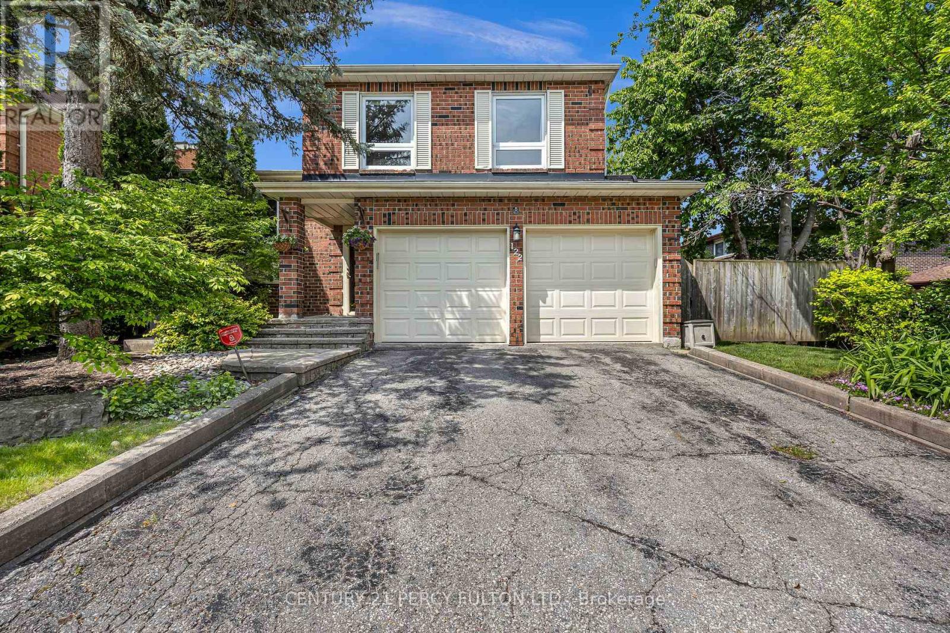1580 Green Gables Road
London South (South U), Ontario
Welcome to 1580 Green Gables Road, a beautifully maintained family home in the desirable Summerside neighbourhood of London, Ontario. This spacious property offers 3 bedrooms and 3.5 bathrooms, ideal for growing families or those who love to entertain. The home features a newly renovated kitchen with stylish bench seating that doubles as convenient storage, along with luxury vinyl plank flooring in the bedrooms for a modern, low-maintenance touch. Enjoy year-round comfort with a new furnace installed in 2022 and make the most of summer with a brand-new above-ground pool added in 2025. The finished basement offers additional living space, perfect for a recreation room, home office, or guest suite. Located just minutes from shopping, schools, and major highways, this home truly combines comfort, style, and convenience. (id:41954)
19 First Avenue N
Uxbridge, Ontario
This (Circa 1895) classic colonial revival Victorian features a perfect blend of period details and new age amenities and can be lived in as a bungalow with a main floor primary suite or a full 4-bedroom family home. Boasting extraordinary curb appeal, this beauty sits majestically on a 68' x 198' beautifully treed lot on one of Uxbridge's most iconic and historically significant streets. Relax and sip your favorite beverage and enjoy the timeless charm of the covered porch while engaging with the neighbours passing by. The magnificent back yard which offers abundant space for a pool and garage, is showcased by the tiered composite deck overlooking the stone patio with hot tub. This multipurpose entertainment oasis is conveniently serviced by a hydraulic pass thru "bar" window with Phantom screen located off the kitchen's bistro nook. In 2020 a stunning primary bedroom suite was constructed with a California Closets dressing room, 5 pc "spa like" ensuite and gorgeous bedroom with vaulted beamed ceiling, locally sourced whitewashed barn board feature wall with custom mantle and electric fireplace, hardwood floor and French doors with built-in blinds and Phantom screens leading to the awaiting hot tub. 2022 saw a custom renovation to the existing kitchen by Aurora Kitchens which doubled the size of this "heart of the home" culinary oasis and implemented all the features and upgrades that any top Chef would insist upon. Pride of ownership investment into the property continued this past year with the addition of a two-vehicle carport architecturally designed to blend seamlessly with the Victorian lines of the home's front elevation. New matching porch columns and railing were also installed. A Generac "Whole House" backup generator installed in 2023 provides guaranteed power in the event of an outage. Leave your vehicle parked and enjoy a relaxing short walk to many of the downtown's fine stores, boutiques, restaurants and the famous twin screen Roxy Theatre. (id:41954)
207 St. George Street Unit# 53 Bucks Park
Port Dover, Ontario
DISCOVER THIS BEAUTIFULLY REBUILT(2021) TASTEFULLY FURNISHED, ONE BEDROOM COTTAGE PERFECTLY SITUATED AMIDST TOWERING PINES AND MAPLES AND LANDSCAPED GARDENS. JUST STEPS AWAY FROM THE EXPANSIVE SANDY SHORES OF PORT DOVER IN HIGHLY SOUGHT AFTER BUCKS PARK RECENTLY TOTALLY REBUILT FROM THE STUDS UP WITH TOP-QUALITY MATERIALS. THIS CHARMING PROPERTY BLENDS MODERN COMFORT WITH A NAUTICAL AESTHETIC, THANKS TO THE WOODED SHIPLAP WALLS! THE HIGH END CUSTOM DESIGNED KITCHEN FEATURES BRAND NEW APPLIANCES: DISHWASHER, MICROWAVE, FRIDGE AND STOVE.NEW 3 PIECE BATH, NEW LUXURY VINYL FLOORING THROUGHOUT TIES THE WHOLE COTTAGE TOGETHER,NEW WINDOWS, NEW HEATING/AC SYSTEM, NEW ELECTRICAL PANEL OFFERS PEACE OF MIND AND CONVENIENCE. THE COZY GREAT ROOM WITH CATHEDRAL SHIPLAP CEILING PROVIDES AMPLE SEATING AND THE SPACIOUS BEDROOM IS OUTFITTED WITH A LUXURIOUS KING-SIZE BED! STEP OUTSIDE TO THE NEWLY CONSTRUCTED 300 SQ FT FRONT DECK AND LOW MAINTENANCE LANDSCAPING CREATE AN INVITING SPACE FOR RELAXATION.THERE IS AN ADORABLE CUSTOM PINEHAVEN BOARD/BATTEN PINE SHED(8X8) AND ANOTHER SHED (3X4)TO PROVIDE LOTS OF STORAGE OPTIONS LOCATED IN ONE OF THE BEST HIGHLY SOUGHT AFTER BEACHES IN PORT DOVER IN THE COMMUNITY OF BUCKS ORCHARD PARK. BUCKS PARK OFFERS A WELL MAINTAINED TRANQUIL SAFE SETTING FROM EARLY APRIL TO LATE OCTOBER. LEASED LAND AT $8,685.PER YEAR (PLUS YEARLY INCREASES) MAKES THIS COTTAGE AN AFFORDABLE, HASTLE FREE GETAWAY. DON'T MISS OUT ON YOUR 3 SEASON LUXURIOUS ESCAPE! THERE ARE 2 PARKING SPOTS RIGHT OUT FRONT OF THE COTTAGE AND VISITORS PARKING AS WELL OPEN HOUSE THIS FRIDAT JULY 25TH 2-4 PM. BE PREPARED TO BE IMPRESSED ! (id:41954)
86 Alexie Way
Vaughan (Vellore Village), Ontario
End Unit!! Investment Property!! Income Property!! Private Separate Entrance!! Executive Freehold Townhome!! This Amazing 4 Bedroom Home Has It All!! Very Rare Opportunity to Own a Luxury Townhome with An In Law Suite or Nanny Suite. High Demand Area of Vellore Village, Hardwood Strip Flooring, Den on Main Floor, 9 Ft Ceilings. Nice Bright Kitchen with S/S Appliances, Corian Kitchen Countertops, Glass Backsplash, Breakfast Bar. Open Concept Living Room with Stone Fireplace, W/O to Lovely Private Backyard with Concrete Patio, Custom Flower Boxes & Access to Garage. Rare 4 Car Parking, Wide Lot, Great Curb Appeal. Large Primary Bedroom For King Size Bed & 2nd Floor Laundry. Beautiful In Law Suite with Hardwood Floors, Gas Fireplace, Pot Lights, Corian Kitchen Countertops, S/S Appliances, Eat In Kitchen, Open Concept, 3pc Bath, Ensuite Laundry & Very Private Entrance. Main & 2nd Floor Has Been Freshly Painted, Cleaned & Ready For The Next Home Owner. Fantastic Location, Steps to Transit, Shopping, Restaurants, Schools, Parks, Vaughan Hospital. Close to Hwy 400, Vaughan Mills Shopping Mall, Wonderland. One Of A Kind Home!! (id:41954)
516 - 312 Erb Street W
Waterloo, Ontario
Welcome to this Brand New Condo this lovely upgraded unit , is Certainly a must see , a new Development by Urban Legend , Located at ERB St. & University, this Luxury Condo offers Convenient Access to Expressway and is just minutes from Uptown Waterloo. Enjoy Proximity to all Amenities, with more future development planned for the area, 2024 Property Tax paid 2,500.78 ( July to December ) This is An Excellent Opportunity for Young Professionals, Investor, and First Time Buyers near the Campus, internet included ! (id:41954)
118 Dalhousie Street N
Vaughan (Vaughan Grove), Ontario
Welcome to 118 Dalhousie, Freehold Town Home. A stylish and sun-filled four-level townhouse on the edge of Toronto. Originally the builders model, this home is packed with over $80,000 in premium upgrades, including a fully renovated spa-like ensuite in the top-floor primary retreat.Thoughtfully designed for modern living, it features three full bathrooms, two private outdoor spaces, and large windows that flood every level with natural light. Whether you're a first-time buyer or ready to move up from condo living, this home offers incredible flexibility ideal for children's rooms, home offices, personal gyms, or creative studios.The open-concept layout offers seamless everyday living, while the outdoor terraces are perfect for summer BBQs or evening relaxation.Conveniently located with easy access to major highways, GO Transit, and Vaughans top shopping destinations, commuting is effortless. Must See!! (id:41954)
2566 5 Concession S
Clearview, Ontario
"Viewfield" an exceptional three-bedroom home, where you can experience the most stunning sunrise and sunset views. Set on 1.3 professionally landscaped acres outside the vibrant village of Creemore. Tucked at the end of a maple-lined driveway, the home exudes the peaceful elegance of a European retreat. Inside, the bright and airy layout is designed to impress. Oversized windows frame panoramic views of rolling hills and farmland, while the open-concept main floor blends everyday comfort with sophisticated style. The custom walnut kitchen features granite counters, wall oven and cooktop, and a large island with floating shelves perfect for cooking or gathering.In the great room, soaring 16-ft ceilings and a sleek Napoleon fireplace create a dramatic focal point, while the dining areas minimalist chandelier keeps the views front and center. Radiant in floor heating throughout the house is perfect for the cooler fall and winter days. The main-floor primary suite is a tranquil retreat, with a private dressing room, spa-like ensuite, and floor-to-ceiling windows offering abundant natural light. Downstairs, the walkout lower level is perfect for guests or extended stays, with a large family room, wet bar, 3 piece washroom, pantry, and additional storage. Working from home you can find your own space in the lovely office with built in shelving and desk. The 2 guest bedrooms are spacious with one of them having private access to a walk out with views as far as the eye can see. Step outside to a private backyard oasis with a new heated in-ground saltwater pool (2023), surrounded by limestone and concrete patios, mature trees, and a privacy fence. A bonus studio/yoga room with sliding glass doors overlooking the hills of Creemore.With cedar, Eramosa stone, and stucco finishes, the home blends seamlessly into its natural setting. Offering over 3,000 sq ft of finished space plus a large garage. Hundreds of thousands spent since owners have purchased. 5 minutes to Creemore. (id:41954)
12 Macdonald Court
Richmond Hill (Oak Ridges Lake Wilcox), Ontario
12 Macdonald Court, tucked away in the sought-after Bayview & Bloomington enclave, this home offers over 5,600 sq-ft of living space. Architectural style & setting: French chateau inspired exterior on a quiet court, set on a premium pie-shaped lot with treed views. Interior: Grand foyer with a flowing layout, designer millwork, and high-end finishes throughout. Chefs Kitchen: Spacious and open, with a walk-out to a large deck overlooking the treetops. Bedrooms: Generously sized, with plenty of room for family and guests. Lower Level: Builder-finished & endless possibilities rec room, gym, etc. Bonus Features: Private loft for near-separate living, upper-level office, extra-long driveway, and more come see for yourself. (id:41954)
683 Willow Road
Guelph (Willow West/sugarbush/west Acres), Ontario
*Welcome to 683 Willow Road* A spacious detached 4+2 bedroom home located in one of West Guelphs most sought-after family-friendly neighbourhoods. Set on a large lot, this property features a fully landscaped yard, double-car garage, ample parking, and a poured concrete walkway leading to a large and private fenced backyard complete with an in-ground pool, perfect for relaxing and entertaining on those hot summer days. The main floor offers a thoughtful and functional layout, including a bright formal living and dining room providing an excellent space for hosting. A few steps away, the sunken family room offers a cozy retreat with a fireplace with views of the backyard. The eat-in kitchen boasts generous space and walk-out to the backyard, making outdoor dining and poolside lounging effortless. On the upper floor, there are 4 generously sized bedrooms and the lower level includes two additional bedrooms and a large recreation room providing flexible space for guests, a home office, for a growing family's needs. This home provides an exceptional indoor and outdoor living space and just a short walk to Mitchell Woods PS and minutes from the West End Recreation Centre, Costco, Zehrs, and more. Quick and easy access to the Hanlon Parkway makes commuting effortless. (id:41954)
79 Zieman Crescent
Cambridge, Ontario
Welcome to 79 Zieman Crescent! This meticulously maintained 4-bedroom, 2.5-bathroom home offers approximately 4,000 sq ft of living space and is tucked away on a quiet street in a highly sought-after neighbourhood—perfect for a growing family. With a double car garage, main floor office, and abundant natural light, it’s just minutes from Highway 401, making it ideal for commuters. The main floor with 9ft ceilings offers a bright, functional layout: formal living room, versatile office or main floor bedroom, 2-piece bath, and a separate coffered ceiling dining room with arches which flows into the open-concept kitchen and family room. The spacious eat-in kitchen boasts a large island with breakfast bar, stainless steel appliances, under counter lighting, and ample cupboard space—conveniently located just off the garage entry. The adjoining family room features a cozy gas fireplace, lots of natural light and is perfect for everyday living and entertaining. Upstairs, the primary suite is a true retreat with his-and-her walk-in closets, an electric fireplace, and a luxurious 5-piece ensuite with dual sinks, a 6-foot soaker tub, and a glass-enclosed shower. Three additional generously sized bedrooms, a full bathroom, and an upper-level laundry room complete the second floor. The partially finished basement offers even more living space, currently set up as a large rec room with a bar/games/movie area, a home gym, and a large storage area that could be converted into bedrooms and a bathroom (rough-in located near the furnace). Step outside to a fully fenced private backyard—ideal for entertaining, kids, and pets alike. Enjoy the well-maintained patio for summer BBQs or quiet evenings outdoors. Conveniently located near top-rated schools, parks, tennis, volleyball, forest trails, public & school bus routes, shopping, place of worship, and just minutes to the 401— a must see! (id:41954)
1010 - 2 Rean Drive
Toronto (Bayview Village), Ontario
Fantastic Opportunity To Own A Gorgeous Renovated 1+1 And 2 Full Bathrooms Condo In Highly Sought After Bayview Village - Fully Renovated In 2025 With Over $90K In Premium Upgrades! This Exceptional Home Located In The Quiet North Tower Away From The Highway, Spacious Den Easily Fits A Queen-size Bed And Perfect As 2nd Bedroom Or Home Office, Two Full Bathrooms With Quartz Countertops And Modern Tile, Floor-To -Ceiling Windows With Plenty Of Natural Light, Two Walk-Out Doors From Living Room And Master Bedroom To Extra Large Balcony Enjoy Beautiful Sunshine And South-facing City View, Smooth Ceiling, Vinyle Floor Throughout, Luxury Kitchen With Quartz Countertop And Undermount Sink, Customize Pantry With Spice Pull-out, High End Stainless Steel Appliances With KitchenAid Brand, Mirrored His-and-hers Closets, Separate Laundry Room With Ample Storage, Underground Parking Spot Close To Elevator. All-Inclusive Maintenance Fee(Hydro/Water/Heat/AC) With Parking & Locker Included, Well-Managed Building With Incredible Spa Like Amenities: In-door Pool, Spa, Virtual Golf, Gym, Sauna, Billard Room, BBQs And Communal Courtyard, Guest Suites, Party Room, 24 Hrs Concierge, Roof Top Terraces, Media Room, Ping Pong Room, Residents' Office Space, Children's Playroom, Meeting Room, Visitor Parking. Life At This Daniels Waldorf Building Has Something For Everyone, Bayview Village Shopping Mall, YMCA, Subway Station, Parks, Public Transit Just Steps Away, Quick Access To Highway 401 And 404, Commuting To The Downtown Core Or Escaping The City For The Weekend Has Never Been Easier, Close To Library, Community Center, North York General Hospital, Canadian College Of Naturopanthic Medicine, Restaurants, Bars, Shops, Supermarket And Much More, Won't Last Long, Must See!!! **Status Certificate And Home Inspection Report Available Upon Request. 3D Matterport & Virtual Tour Attached** (id:41954)
122 Wootten Way N
Markham (Markham Village), Ontario
This 3 bedroom , 5 level side split detached home in an unparalleled location, just mins from schools (St. Julia, Billant Catholic, Little Rouge Public, Markham District High, St. Brothers Andres Catholic High and Speciality schools of Unionville and Bill Crothers), scenic parks, and convenient transit. A short walk brings you to the nearby hospital, making this an ideal setting for families and professionals alike. Inside, discover a warm and inviting family room centered around a cozy fireplace with a walkout to your backyard and awaiting hot tub, perfect for relaxing evenings. Entertain guests with ease in the expansive living and dining areas designed for comfort and connection. The custom vestibule with striking flagstone flooring sets the tone for this thoughtfully designed home, while the wide, welcoming hallway offers direct access to the garage for added convenience. A stunning bow window graces the front of the home, filling the space with natural light. Upstairs, the spacious primary suite features its own private sitting area, a walk-in closet, a luxurious 4-piece ensuite, and its own fireplace for that extra touch of indulgence. Don't miss this rare opportunity to transform this expectational property into your dream home, in a truly most desirable location! (id:41954)

