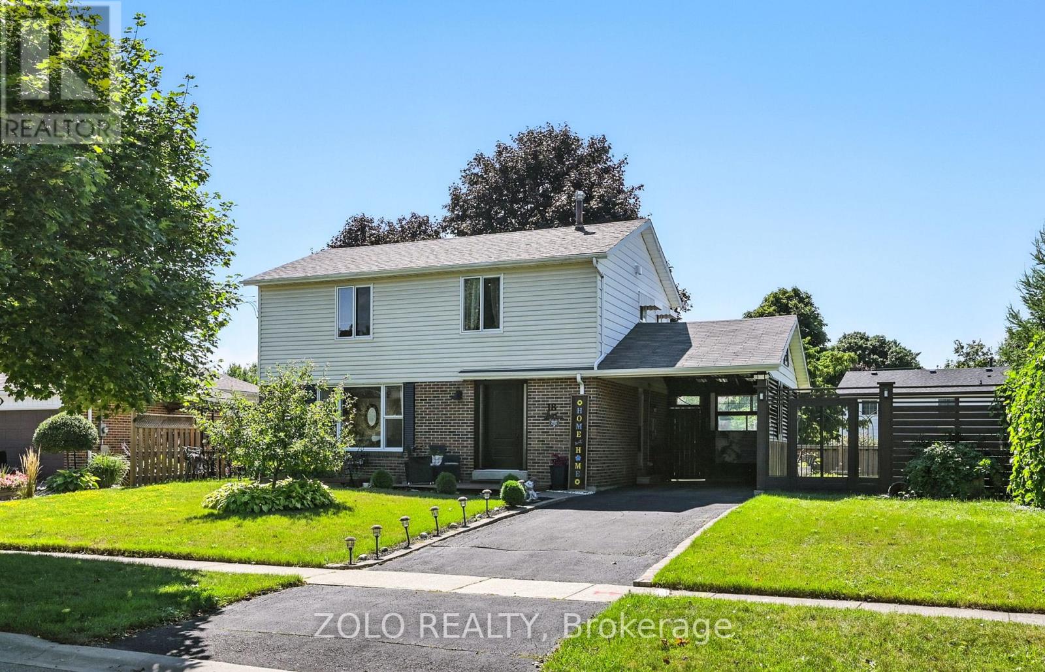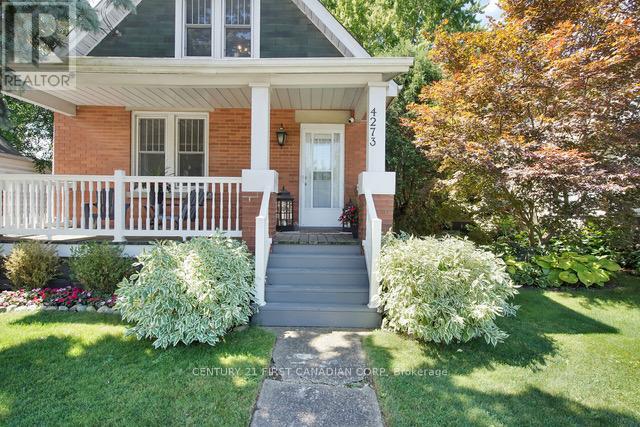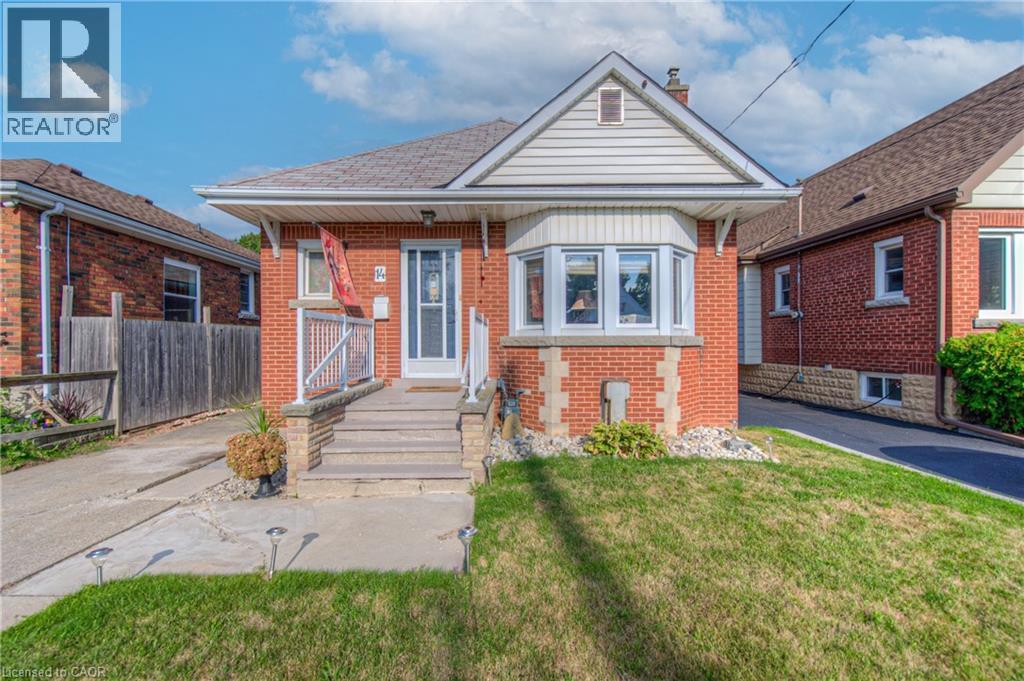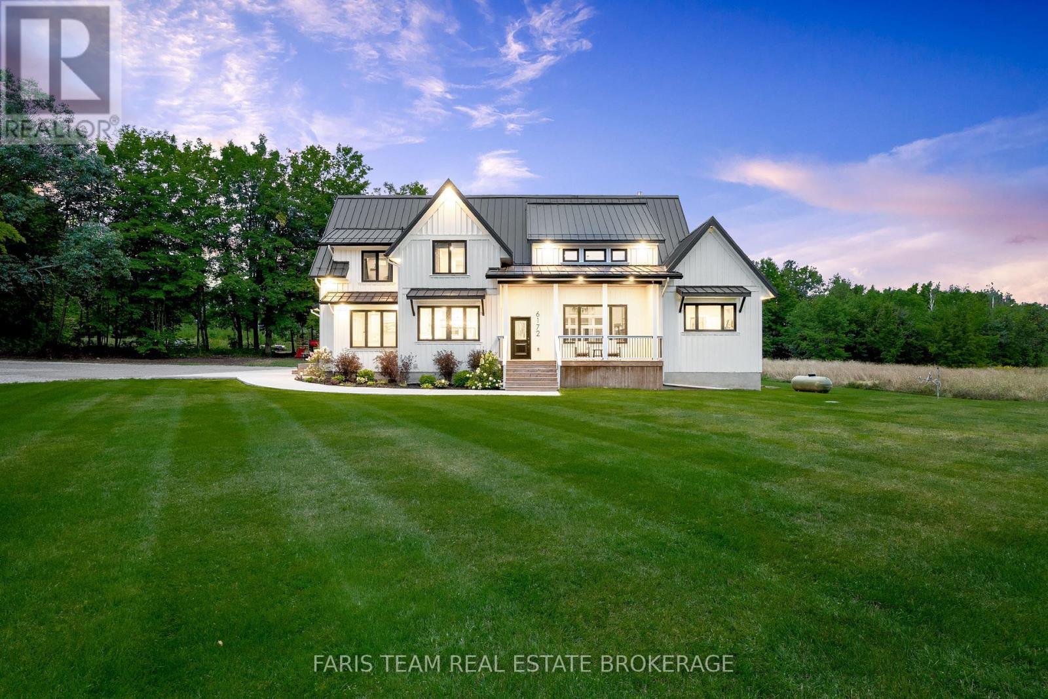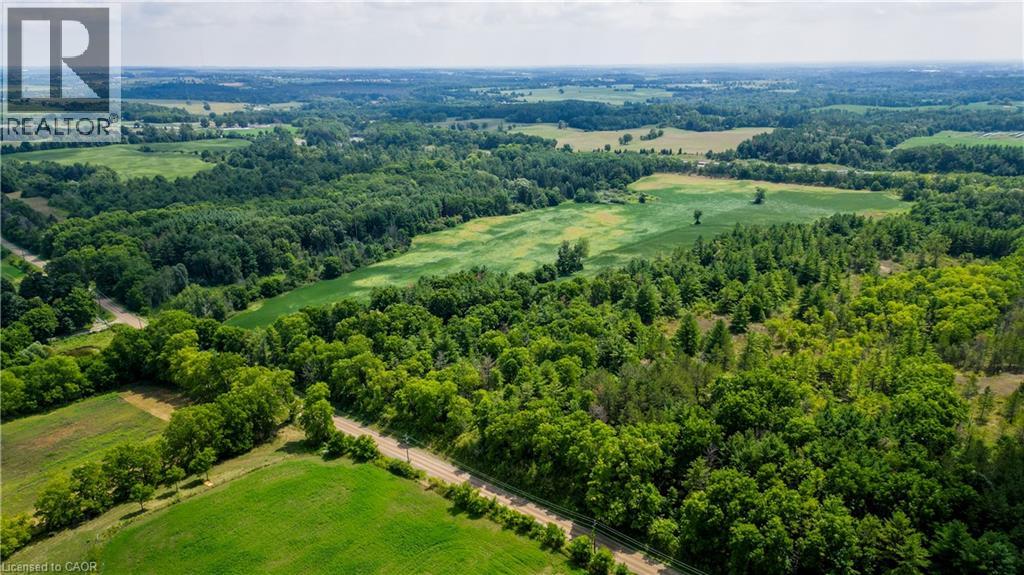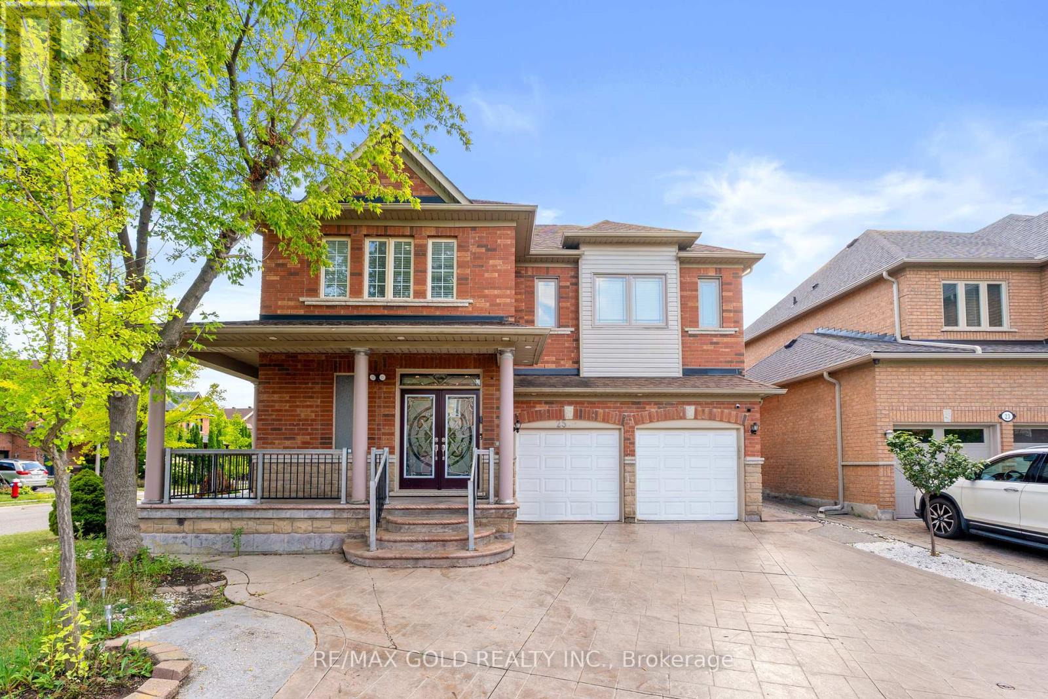18 Fagan Drive
Halton Hills (Georgetown), Ontario
Welcome To This Beautiful Turn-key Home Nestled In The Heart Of Georgetown; Boasting Almost 1500 Sq/Ft Of Above Ground Living Space And An Expansive Basement Partially Finished With A Unique Industrial Design Ready For Your Personal Enjoyment; A Convenient Walk-Out From the Open Concept Kitchen to A Huge Fully Fenced Landscaped Yard With Endless Potential For Entertainment Or Quiet Enjoyment; Primary Bedroom with 5-Piece Semi-Ensuite Bathroom and His/Hers Closets; Direct Side Entry from Carport; Premium Upgrades Include Hard Wood Floors, Entertainment Wall in Living Room, Stainless Steel Appliances, Granite Counters, Main Floor Laundry, Water Softener, 200 AMP Electrical Panel (2024), HVAC (2021) Windows & Doors (2023) Main Water Shut-Off (2024) Fridge, Washer & Dryer (2024) New Shingles On Roof (2021) Utility Shed (2024) Mobile EV Charger (2025); Walking Distance to School(s), Parks, Trails, Shopping and Other Amenities; Come Look. Love. Live! (id:41954)
4273 Colonel Talbot Road
London South (South V), Ontario
Discover this classic 1 12 storey home in the heart of Lambeth a perfect blend of comfort and charm. Located in a welcoming small-town community, you'll enjoy nearby amenities such as the Lambeth Arena, splash pad, trails, library, and Main Street which offers local shops and restaurants. Inside, the bright interior features soaring 9 ceilings, original hardwood floors, and rich wood trim that showcase the homes vintage craftsmanship. The main floor features a versatile bedroom, perfect for a home office or cozy den, along with a galley-style kitchen boasting modern appliances and generous workspace. A bright mudroom and convenient main-floor laundry add practical everyday functionality, while the living and dining areas flow seamlessly together, creating an open and inviting space for family gatherings and entertaining. Upstairs, two spacious bedrooms and a full bathroom create a relaxing retreat, while the unfinished lower level is a blank canvas - ready to become a comfortable rec room, home gym, or simply provide extra storage. Step outside into the mature backyard filled with trees and plenty of green space, complete with a detached workshop or garden shed (sold-as-is, where-is) which offers endless possibilities for hobbies and projects. Notable updates include: Roof (2020),Bathrooms (2021), New Appliances(2022) (id:41954)
14 Barons Avenue S
Hamilton, Ontario
Beautiful 2 bedroom, 1.5 bath bungalow in fantastic southeast Hamilton neighbourhood. Huge finished rec room with walk-up to fenced backyard. Basement has in-law suite potential. - 12X12 Deck with Gazebo - 2 Gas Fireplaces - All Brick - Huge Rec Room w/ Gas Fireplace - Bosch Dishwasher - Close to buses, schools, shopping, parks -separatebreaker on panel for future Hot Tub (50 AMP) - 200 AMP, finished basement, long side driveway for 3 cars + detached garage. - Most windows replaced Don't miss this great home. Flexible closing. (id:41954)
6172 Line 5 N
Oro-Medonte, Ontario
Top 5 Reasons You Will Love This Home: 1) Discover this stunning custom-built country home set on just over 2 private acres 2) Radiant and airy living room featuring a soaring cathedral ceiling, a striking fireplace, and expansive windows with sliding doors that open to a covered porch and backyard patio 3) Luxurious primary suite complete with a walk-in closet with custom cabinetry and a spa-like 5-piece ensuite boasting a one-of-a-kind 9' shower with multiple shower heads 4) Enjoy the gourmet kitchen with a gas stove, a walk-in pantry, and a large island that seamlessly connects to the living room, perfect for gatherings 5) Beautifully landscaped grounds with a manicured lawn, well-kept lush greenery, and vibrant by the inground sprinkler system. 3,299 above grade sq.ft. plus a finished basement. (id:41954)
488 - 1 Greystone Walk Dr Drive
Toronto (Kennedy Park), Ontario
Look No Further : Rarely Offered one of the Largest Suite at 1 Greystone Walk! a separate Locker #18, at the 3rd floor, a truly special and sought-after home in the prestigious Tridel-built Greystone Walk. At 1,371 sq. ft., its bigger than many small houses. This bright corner unit offering a spacious layout and more functional than many other suites in the building. What Makes Unit 488 Exceptional: Exclusive Floor Plan Unlike other layouts, this suite offers a rare combination of open living space, oversized bedrooms, and a separate den, giving you the feel of a home rather than a condo. Bright & Airy Corner Exposure Sun-filled rooms with southern views. Galley-style Kitchen Space, a cozy breakfast area, and plenty of storage. Modern Comfort Equipped with Nest climate control for smart and efficient living. Resort-Style Living at Its Finest: Indoor & outdoor swimming pools, Fully equipped gym & squash courts, Billiards & games room, Newly renovated party room, Guest suites for visitors, 24/7 gatehouse security and ample visitor parking, All-Inclusive Maintenance Fees! Heat, hydro, and water are all covered for stress-free living. Greystone Walk is a unique lifestyle. And Unit 488 stands out as one of the most desirable layouts and locations in the entire building. Special assessment fee of $92.90 will be off from the maintanance fee from November 01, 2026. That means $92.90 will be reduced from the maintanance fee. (id:41954)
182 Mcnicoll Avenue
Toronto (Hillcrest Village), Ontario
Golden opportunity to own a family home or an investment property that is only 950M away from the Seneca Polytechnic Newnham Campus, or 6 houses away from the TTC buses on Don Mills Road - easy access to Don Mills Station at Fairview Mall. Solid all brick B/S home with 3 bedrooms on upper floor+ 2 bedrooms and 1 kitchen in the basement which is self-contained with its own separate side entrance - it could be a potential income source. This lovely home is modernized with3/4" hardwood floor, modern kitchen, led ceiling lights, thermal windows, etc. Double driveway for 4 vehicles+ 2 parking in the garage. Premium lot size in North York location. Schools: Hillmount Public School (JK - 5); A Y Jackson Secondary School (9 - 12); Highland Middle School. (id:41954)
513 - 565 Wilson Avenue
Toronto (Clanton Park), Ontario
Location location! Presenting the Station Condos with an unbeatable location at 401& Allen Rd. Seconds to Hwy 401, Allen Rd, & Wilson Subway Station, making commuting in any direction fast & effortless. Enjoy amazing local amenities at Yorkdale Mall & many other big box stores along Wilson Ave. Featuring a fully renovated 1 bed + den 1 owned parking just under 700 sqft w/all new high end laminate flooring, designer finishes, bedroom size den that can easily be converted to a true 2nd bdrm. Ensuite laundry room with a walk in pantry. Den flows into the beautiful open concept kitchen & living area. Modern kitchen feat quartz counters, S/S appliances, glass tiled backsplash, peninsula island w/bar stools overlooking that bright & functional living room w/floor to ceiling windows & sliding door to a 110 sqft private patio. New laminate floors flow into the queen size bedroom w/floor to ceiling windows, walk through his/her closet to the spa-like 4pc modern bathroom feat tiled shower, floating quartz vanity that has a 2nd door to the den area, easily converted to jack & jill bathroom for master bedroom & potential 2nd bedroom. Great amenities including infinite pool, full size gym, open BBQ terrace, rooftop cabanas, party room, game room, lots of visitor parking underground (id:41954)
554 Huron Street
New Hamburg, Ontario
Welcome to 554 Huron Street in New Hamburg. This is possibly the cutest starter home in town ! The wrap around front porch is a perfect spot for a morning coffee or to relax out of the sun. Out back the carport offers a spot for storage or you can park a vehicle or two there. The double wide driveway allows for parking of four vehicles off the street. The yard boosts large mature trees and a firepit to enjoy those summer evenings with friends. Through the front door is the dining room on one side and a large living room on the other. The back half of the house has the kitchen with an island, an updated four piece bathroom and laundry room. Upstairs you will find three nicely sized bedrooms. This home is neat as a pin and move in ready (id:41954)
867262 Township Road Unit# 10
Bright, Ontario
Nestled off a quiet country road just minutes from Highway 401 and the thriving Kitchener-Waterloo region, this exceptional 94-acre farm offers a rare opportunity in the charming Township of Drumbo. This stunning parcel boasts lush, productive green fields bordered by mature forest, offering both seclusion and natural beauty. With significant cash crop income potential, this versatile land is ideal for experienced farmers, hobbyists, or investors alike. Whether you're dreaming of building a private custom country estate, starting a hobby farm, or securing land for a future investment, this property is brimming with opportunity. A truly rare find in a highly sought-after location — this is your chance to create something truly special. Just 20 minutes to Kitchener-Waterloo, 10 minutes to Woodstock, and 1 hour to the GTA. (id:41954)
3 Thomas Court
Halton Hills (Georgetown), Ontario
Stunning Executive Home in Prestigious Wildwood Estates Welcome to this exceptional family residence located in the coveted Wildwood Estates, set on a beautifully landscaped half-acre lot with mature trees offering ultimate privacy. Boasting over 3,000 sq. ft. of thoughtfully designed living space, this home features a three-car garage, in-ground pool, and a cabana with a full 3-pieceoutdoor bathroom, creating the perfect backyard oasis. Inside, you'll find newly finished hardwood floors, an upgraded kitchen (2017) with stone countertops overlooking the family room, backyard and pool and featuring a double walkout to the backyard ideal for entertaining. A separate staircase to the basement offers flexibility for a nanny or in-law suite. The primary retreat is a luxurious haven with a renovated 2020 5-piece ensuite featuring heated floors, soaker tub glass rain shower with water jets. The suite also features a wet bar for morning coffee, and his-and-hers walk-in closets. The second and third bedrooms are connected by a beautifully updated Jack-and-Jill bathroom with new broadloom carpeting, while the fourth bedroom includes its own private 3-piece bath. This is the ideal home for a successful family to raise children and create cherished memories in a tranquil, executive setting. New septic 2016, roof 2018, furnace 2021, carpeting 2024 kid bedrooms and office, driveway paved 2020, cabana roof vent 2020, pool winter safety cover 2022, pool heater 2022, pool deck resurfaced rubber krete 2019, pool liner2019, pool house with 3 piece bathroom. (id:41954)
25 Castle Mountain Drive
Brampton (Sandringham-Wellington), Ontario
Welcome to this beautifully upgraded and meticulously maintained corner lot home that truly has it all. From the moment you arrive, the stamped concrete driveway and patterned concrete accents around the property create a warm and inviting first impression. Step inside to find gleaming hardwood floors, elegant crown moulding, pot lights, and thoughtful upgrades throughout. The spacious living and dining room with soaring ceilings offers the perfect setting for entertaining, while the cozy main floor family room is ideal for everyday relaxation. The modern, upgraded kitchen with granite counters and stainless steel appliances provides both style and functionality, making it a space youll love to gather in. Upstairs, the elegant primary retreat and spa-inspired upgraded bathrooms add a touch of luxury, while the versatile loft provides extra space for a home office, playroom, or quiet reading area. With two convenient laundry rooms, daily living is made easy. Outside, the backyard features a deck and a garden shed, offering the perfect combination of storage and outdoor enjoyment. The separate entrance leads to a bright and fully finished basement complete with an eat-in summer kitchen, sitting area, two bedrooms, a four-piece bathroom, and its own laundry an excellent option for extended family, in-laws, or rental income potential. This move-in ready home has been carefully maintained and thoughtfully upgraded, offering comfort, elegance, and versatility at every turn. Truly a home you'll be proud to call your own! (id:41954)
59 Cutters Crescent
Brampton (Fletcher's West), Ontario
Prime Location Fully Renovated Bottom to Top end-unit townhouse in a high-demand area Close to Sheridan College, Shoppers World Brampton Mall, Main Bus Stop, Schools, perfect for first-time Home buyers. This spacious home features 3 bedrooms and 2 full bathrooms upstairs main floor 2 Pc Bath, modern kitchen, and bright Living/family room W/O to deck. hardwood flooring throughout the main and second floor, including hardwood stairs. The legal second dwelling unit basement has a separate entrance, 1 bedroom, full kitchen, and 3-piece bath currently rented for $1,300/month. Updates include a new furnace, new hot water tank, 200 AMP panel, and electric car charger in the garage. Parking for 4 cars driveway, 1 in garage, a fenced backyard with a deck. (id:41954)
