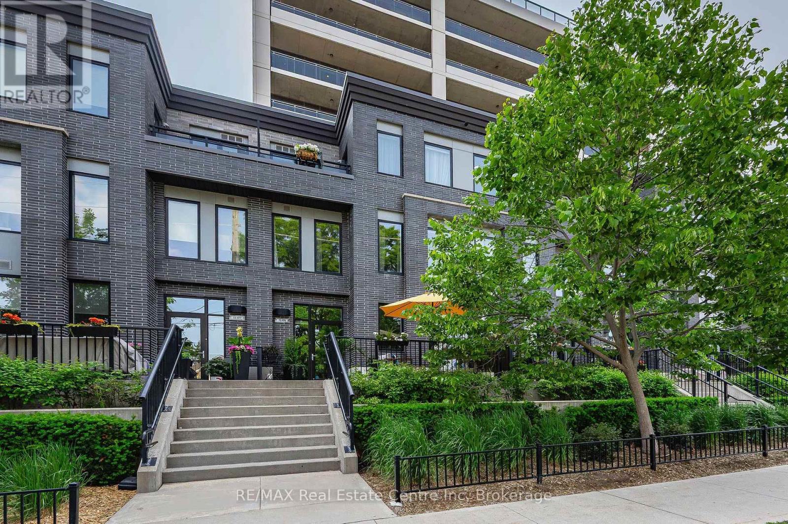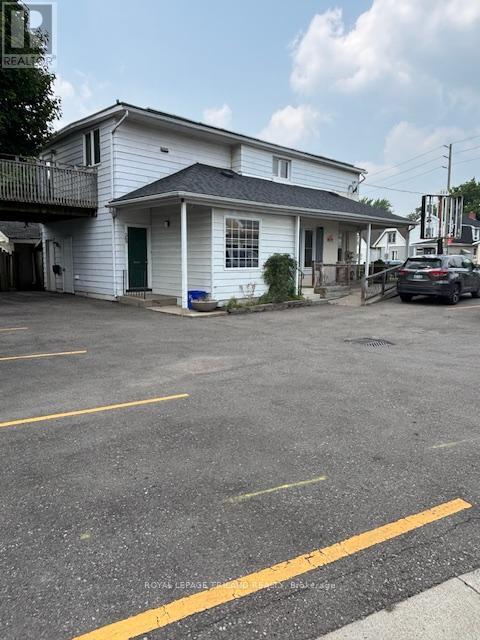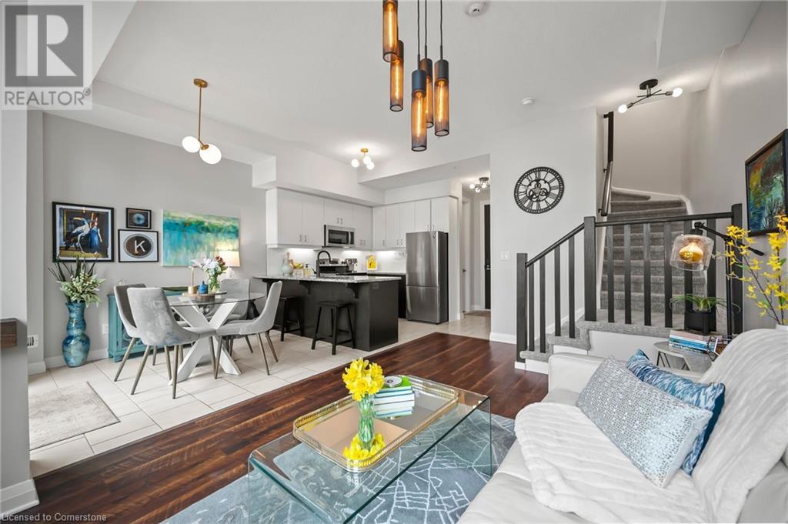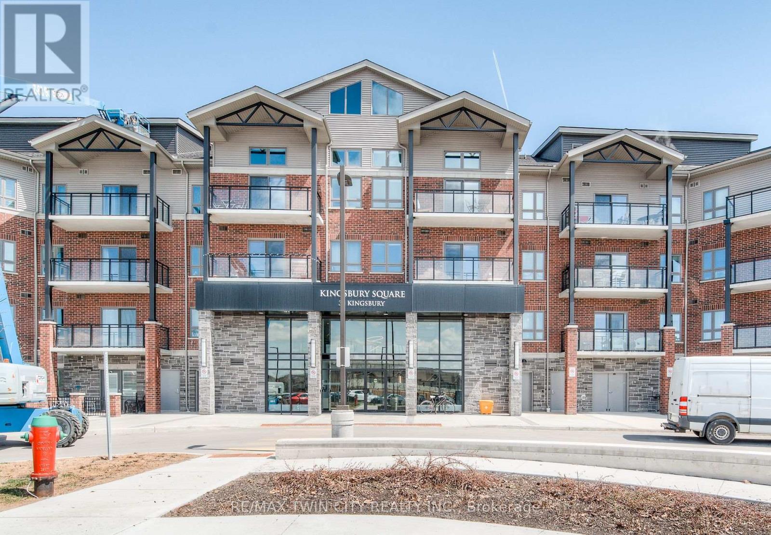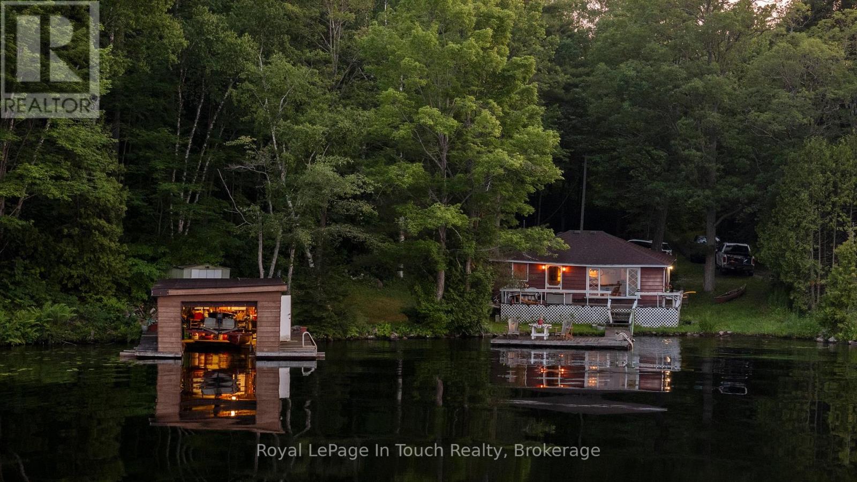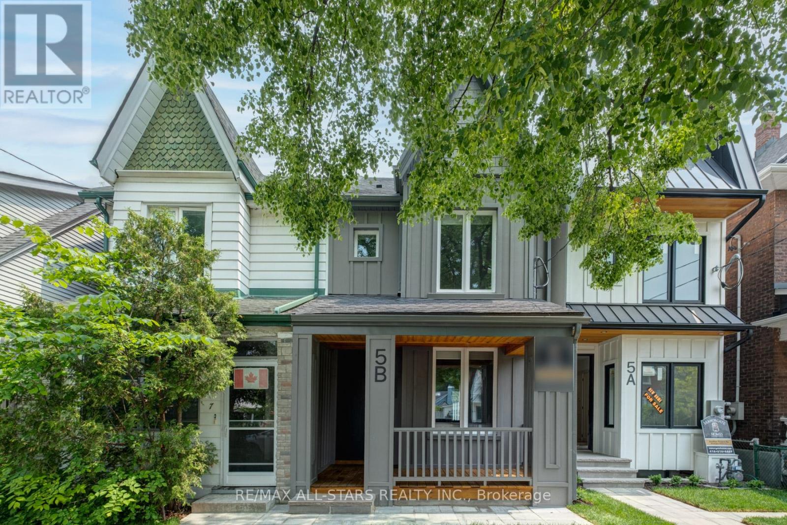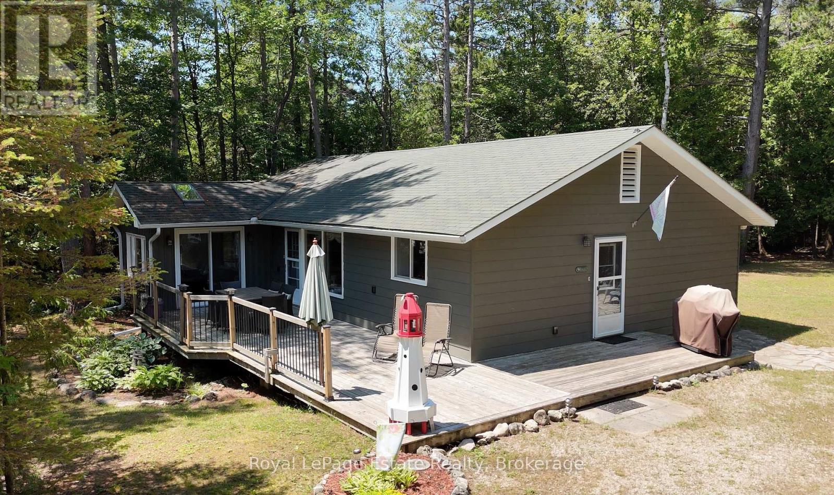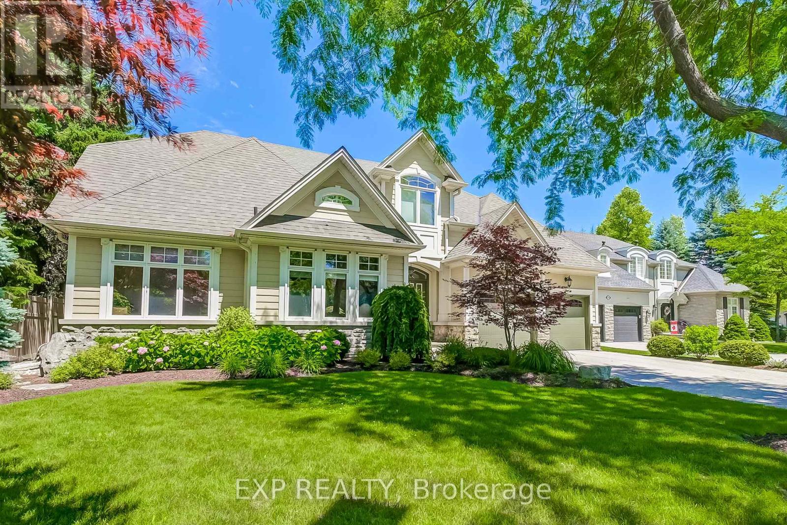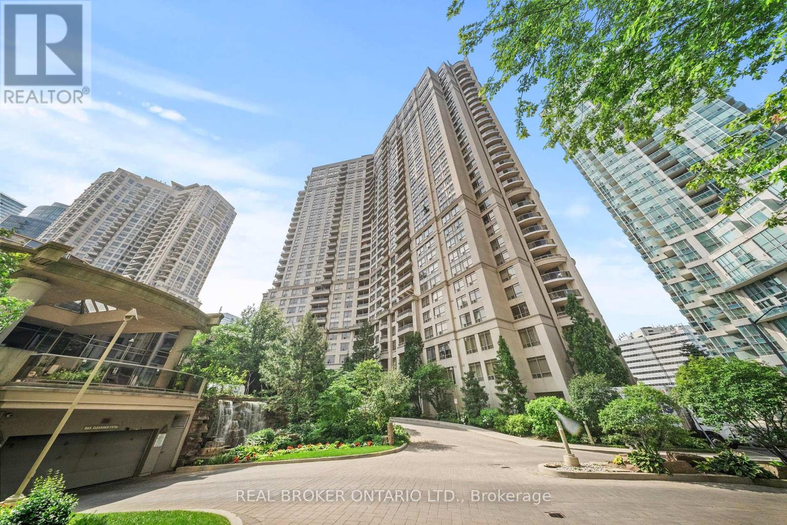At6 - 53 Arthur Street S
Guelph (St. Patrick's Ward), Ontario
Experience sophisticated urban living in this architecturally striking townhome in Guelphs coveted Metalworks community! Rare opportunity to enjoy maintenance-free condo living W/privacy & charm of your own front door & garden terrace-no elevators or shared hallways! The modern black brick, landscaping & elegant front patio set a refined tone. The outdoor space is an extension of the home-ideal for morning coffee, dining & unwinding. Inside you're greeted by soaring ceilings, upscale finishes & open-concept design for seamless living & entertaining. Designer kitchen W/2-tone cabinetry, granite counters, S/S appliances, backsplash & breakfast bar. Formal dining area offers space to host while the living area W/stone feature wall & windows pour in natural light. 2pc bath W/quartz counters completes this level. 2nd level offers bdrm W/hardwood, large closet space & 4pc bath W/tiled shower/tub & glass divider. A flexible-use room adjacent to it W/hardwood currently serves as lounge/entertainment space but could function as office, reading room or guest bdrm-adapt it to your lifestyle! 3rd level offers primary bdrm W/hardwood, W/I closet & balcony-perfect escape for peaceful mornings or relaxing sunset. Ensuite W/quartz dbl vanities, tub & W/I glass shower. Convenient laundry room W/full-sized washer/dryer. 1 underground parking spot & locker. Metalworks community is known for redefining lifestyle living W/amenities: fitness centre, pet spa, chefs kitchen & dining area, guest suite, party lounges, BBQ terraces & Copper Clubs library & speakeasy-style lounge. Stroll along landscaped Riverwalk or recharge in community spaces designed to foster connections. Concierge service, on-site property mgmt & live-in super offer peace of mind. Right beside Spring Mill Distillery & short walk to downtown where you'll enjoy shops, cafés, restaurants, Farmers market, River Run Centre & Sleeman Centre. GO Station is steps away making commuting effortless! CONDO FEES COVER HEAT & WATER! (id:41954)
369 Hamilton Road
London East (East L), Ontario
Rare mixed use commercial / residential offering many possibilities. Located in the Hamilton Road Business District . Great spot for chiropractors, hair/nails, dental, insurance, accountant. Occupy the whole building, or use the commercial and rent out the residential portion. Plenty of parking, high visibility corner. Close access to the 401 and downtown. (id:41954)
818 - 22 East Haven Drive
Toronto (Birchcliffe-Cliffside), Ontario
Experience unparalleled luxury in this stunning one-bedroom suite, boasting breathtaking views of the lake & majestic Bluffs. Bathed in natural light, this exquisite space features a contemporary kitchen equipped with sleek stainless steel appliances and granite counters. The warm, inviting laminate floors flow seamlessly throughout the suite, leading to a tastefully designed 4-piece washroom. Enjoy the convenience of an en-suite and laundry that complement the suite's modern amenities. The crowning jewel is the expansive, oversized terrace, an enchanting outdoor oasis where you can unwind and savour the captivating colours of sunrise and sunset. This suite is not only a perfect blend of comfort and sophistication but also an ideal retreat for those who appreciate convenience. One designated parking space and one locker are included for your ease, while the location offers a wealth of nearby amenities. Just a short stroll away, you'll find access to TTC and the Scarborough GO Train, a variety of schools, the scenic Bluffs, the serene Rosetta McClain Gardens, as well as an array of shopping options and cafés. This residence effortlessly combines living with the vibrancy of community, making it an exceptional place to call home (id:41954)
53 Arthur Street S Unit# At6
Guelph, Ontario
Experience sophisticated urban living in this architecturally striking townhome in Guelph’s coveted Metalworks community! Rare opportunity to enjoy maintenance-free condo living W/privacy & charm of your own front door & garden terrace-no elevators or shared hallways! The modern black brick, landscaping & elegant front patio set a refined tone. The outdoor space is an extension of the home-ideal for morning coffee, dining & unwinding. Inside you're greeted by soaring ceilings, upscale finishes & open-concept design for seamless living & entertaining. Designer kitchen W/2-tone cabinetry, granite counters, S/S appliances, backsplash & breakfast bar. Formal dining area offers space to host while the living area W/stone feature wall & windows pour in natural light. 2pc bath W/quartz counters completes this level. 2nd level offers bdrm W/hardwood, large closet space & 4pc bath W/tiled shower/tub & glass divider. A flexible-use room adjacent to it W/hardwood currently serves as lounge/entertainment space but could function as office, reading room or guest bdrm—adapt it to your lifestyle! 3rd level offers primary bdrm W/hardwood, W/I closet & balcony-perfect escape for peaceful mornings or relaxing sunset. Ensuite W/quartz dbl vanities, tub & W/I glass shower. Convenient laundry room W/full-sized washer/dryer. 1 underground parking spot & locker. Metalworks community is known for redefining lifestyle living W/amenities: fitness centre, pet spa, chefs kitchen & dining area, guest suite, party lounges, BBQ terraces & Copper Clubs library & speakeasy-style lounge. Stroll along landscaped Riverwalk or recharge in community spaces designed to foster connections. Concierge service, on-site property mgmt & live-in super offer peace of mind. Right beside Spring Mill Distillery & short walk to downtown where you’ll enjoy shops, cafés, restaurants, Farmers market, River Run Centre & Sleeman Centre. GO Station is steps away making commuting effortless! CONDO FEES COVER HEAT & WATER! (id:41954)
327 - 35 Kingsbury Square
Guelph (Pineridge/westminster Woods), Ontario
Welcome to this beautifully maintained end-unit condo in Guelphs sought-after Westminster Woods community. Built in 2020 and offering 1,000 square feet of bright, open-concept living space, this 2-bedroom, 2-bathroom unit blends comfort, style, and convenience. Enjoy the privacy of an end-unit design, enhanced by large windows that fill the home with natural light. The thoughtfully designed layout features a spacious living and dining area, freshly painted walls (2025), and a modern kitchen with updated backsplash (2025), granite countertops, and ample cabinetry perfect for everyday living and entertaining. The primary bedroom offers a generous layout with a full ensuite bath, while a second full bathroom adds functionality for guests or family. Additional highlights include in-suite laundry, one exclusive parking space, an exclusive bike storage room, and a private storage locker for added convenience. With some of the lowest condo fees in the city for a 2-bedroom, 2-bathroom unit of this size, owners can enjoy lower monthly costs without sacrificing quality. Residents also have access to two separate party lounges for small or large gatherings, and a stylish entertainment and movie lounge for hosting and relaxing. Ideally located close to shopping, amenities, the 401, and downtown Guelph, this move-in-ready condo offers privacy, peace of mind, and everyday comfort in one of the citys most desirable communities. (id:41954)
2714 - 230 Simcoe Street
Toronto (Kensington-Chinatown), Ontario
Artist's Alley Two Bedroom Corner Unit Overlooking Finance District Core. Minutes to St. Patrick Subway Station, Eaton Center, University of Toronto, Toronto Metropolitan University and hospitals. OCAD cross the street. Very practical layout, open concept kitchen with European branded integrated appliances. (id:41954)
346 Portage Road
Georgian Bay (Baxter), Ontario
BAXTER LAKE Your Cottage Called Meet You on The Dock. Nestled just 15 feet from The Waters Edge, This Classic 1967 lakeside retreat on Baxter Lake offers 108 feet of north-facing frontage and an unbeatable connection to the Trent Severn Waterway and part of the Trent Severn Watershed, Offering Maintained Water Levels and Reliable Navigation. If Youre Looking for a Well-Loved Cottage with Grandfathered Footprint, Easy Access to Open Water Adventures, and The Freedom to Renovate to Your TasteThis is It. OR Build a New Cottage You will have to Set it Back Off The Shoreline. ***THE DETAILS***This Vintage 3-Season Cottage is all about Location and Lifestyle with a Wet slip Boathouse. While it May need Updates, its Charm and Potential are Undeniable. Originally Built in 1967, Everything inside Reflects that Era. Making it a Blank Canvas for Your Waterfront Vision. ***MORE INFO***What Makes it Special? Just Steps from Your Private Dock, Step off your Dock for a Morning Swim or Head out for a Thrilling Day of Waterskiing. Take a Scenic Boat Ride Right from Your Dock, under The 400 there is a 12 Ft. Tunnel you can Drive Your Boat Thru, all The Way to Georgian Bay via Lock 45. You have Endless Boating-Fishing-Swimming till Your Hearts Content. The Location is an easy drive in, Drive To The Door From T.O. In Less Than 1.5 Hours. If Global Influences are Pushing you North, This Property is Easy Access off Hwy 400. You could commute from this MUSKOKA paradise if YOU made it a Year-Round Property. The Road is plowed all Year Round. (id:41954)
5b Kimberley Avenue E
Toronto (East End-Danforth), Ontario
Welcome to this beautifully renovated 3+1 bedroom semi-detached home nestled in the heart of the highly desirable Upper Beach neighborhood . Thoughtfully updated from top to bottom, this turnkey property features a brand new custom kitchen with brand new appliances, luxurious 9-inch natural oak hardwood floors throughout, and a bright, open-concept layout perfect for modern living. Enjoy seamless indoor-outdoor living with a walk-out to a spacious deck and a fully fenced backyard ideal for entertaining or relaxing in privacy. The finished basement offers a full bath and additional living space, perfect for a rec room, home office, or guest suite. Additional highlights include a rare 2-car parking pad and a location just steps from parks, top-rated schools, transit, and everything the Upper Beach has to offer. This move-in ready gem is a must-see! (id:41954)
234 Ogimah Road
Native Leased Lands, Ontario
TURN-KEY COTTAGE LIFE AWAITS! Escape to this hidden gem nestled on Chief's Point, in the vicinity of the beautiful Sauble Falls where forest meets river and tranquility meets adventure. This spacious 1350 sq ft, 3 bedroom cottage is tucked within a secluded cottagers enclave, surrounded by towering trees, winding trails, and the gentle rhythm of nature. It's a place where the stillness of the woods welcomes your morning coffee, and evenings are prime for BBQs, fireside chats, and dining under the stars. Ideal for those who crave a balance of serenity and outdoor activity, this property offers convenient access to a lifestyle filled with kayaking, hiking, cycling, or simply unwinding in peaceful seclusion. Just a short drive from the vibrant heart of Sauble Beach and local amenities, yet remote enough to feel like your own private retreat. With almost all contents included, this is an amazing opportunity to enjoy the magic of this secluded slice of paradise. *on leased land* (id:41954)
1082 Mortimers Point Road
Muskoka Lakes (Medora), Ontario
Magnificent & almost new, completely Turnkey Year Round Upper Lake Muskoka family cottage hideaway facing SSW along the ever desirable Mortimer's Point corridor minutes to Bala and Port Carling. Stunning, modern "look". 3 bedrooms + a den, 3 bathrooms. Infused with so much design & detail throughout, the open concept main floor boasts dramatically high vaulted pine ceilings, white bead board walls, a handsome River Rock propane Living Room fireplace, engineered floor joists topped with cherrywood flooring, gourmet kitchen, brand new wall of lakeside glass with built-in sliding doors onto an Expansive wrap-around deck. Main floor owner's suite. Upper level loft/bedroom has been enclosed, and is spaciously accommodating. All fashionably refurbished, fully finished, lower level walkout, with bedroom & den, full bath, impeccable laundry room, family/rec. room area, and magnificent mechanicals. Central air, propane FA furnace, full 2 yrs. new back-up Generac auto-start generator. Gentle level lands are shrouded in a mature tree canopy affording shaded areas and privacy, with full day south/southwest sun on the dock and at the gorgeous sand beach shoreline with idyllic gentle entry. Wonderful lake views, of Whiteside Bay, and extending towards Victoria Island. Superbly located, with drive-to-the-back-door ease of year round municipal road access, circular drive & handy electricity-equipped storage shed. Being offered to market in a turnkey, move-in ready condition, with nothing left undone. Luxe lakeside 4 seasons living in a fabulous setting with room for everyone. So many recent upgrades and new features, too many to list. (id:41954)
806 Hidden Grove Lane
Mississauga (Lorne Park), Ontario
Discover refined living in this beautifully maintained three-bedroom Condo bungalow nestled in the highly sought-after Watercolours Complex in Lorne Park. Offering the perfect blend of comfort, luxury, and low-maintenance living, this home is ideal for downsizers, professionals, or anyone seeking a serene lifestyle in one of Mississauga's most exclusive neighbourhoods. Step inside to find a spacious, open-concept layout featuring soaring cathedral ceilings in the Living room with gas fireplace, hardwood floors and an abundance of natural light throughout. The gourmet kitchen boasts granite countertops, premium stainless steel appliances, Butlers servery with pantry and a large breakfast area that overlooks the Living room- perfect for entertaining or family get togethers! The primary bedroom suite offers a peaceful retreat with a walk-in closet and a spa-inspired 5-piece ensuite. A second bedroom on the main floor together with a 3rd bedroom and 4pc washroom in the upper level loft is ideal for weekend guests and family! Enjoy walkouts to a private patio and backyard, ideal for morning coffee or evening relaxation. Handy features include am inground sprinkler system, double car garage with direct access, main floor laundry and plenty of storage. Residents of the Watercolours community enjoy landscaped grounds, private road and a worry-free lifestyle with exterior maintenance handled by the Condo corporation. Located minutes from the Port Credit GO station, Lake Ontario, Port Credit and major highways, this rare offering blends sophisticated design with unmatched convenience in a prime Lorne Park location. Don't miss this opportunity- luxury bungalow living awaits. (id:41954)
2530 - 3888 Duke Of York Boulevard
Mississauga (City Centre), Ontario
This spacious 2 bedroom 2 bathroom split floor plan is located in the heart of Mississauga, across the street from Square One and Celebration Sq. With beautiful lake views and large windows, this unit also has a large kitchen with quartz counter tops. Close to shops, restaurants, schools, transit and highway. This building boasts 30 000 square feet of amenities including, concierge, guest suites, gym, indoor pool, party/meeting room and visitor parking. All INCLUSIVE maintenance fee covers, building insurance, hydro, water, heat, parking security/concierge, owner parking spot and visitor parking. Also included with the purchase price is Unit 57 Level A. (id:41954)
