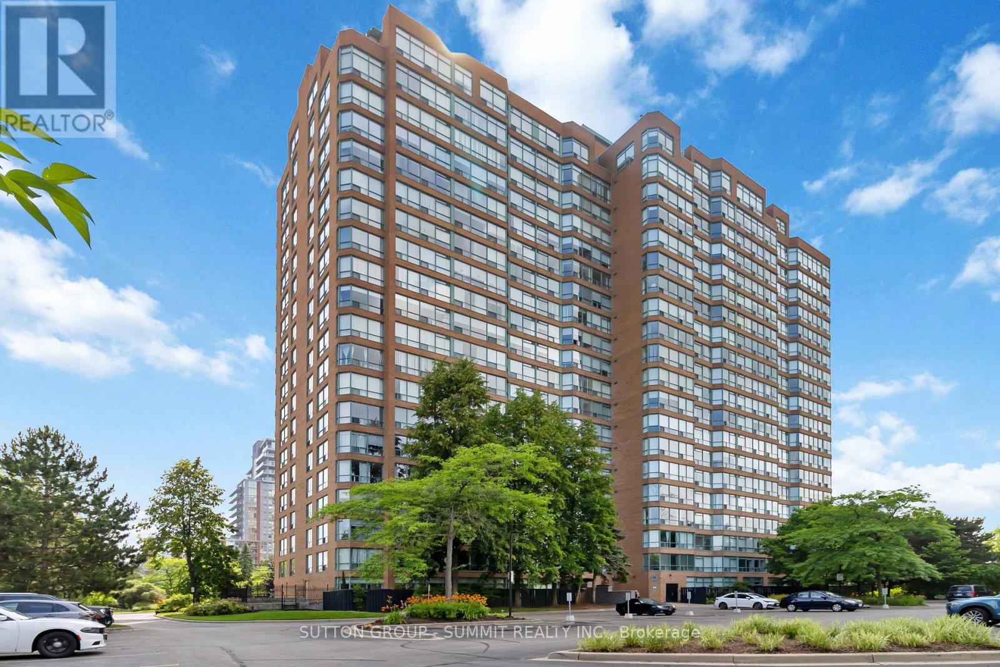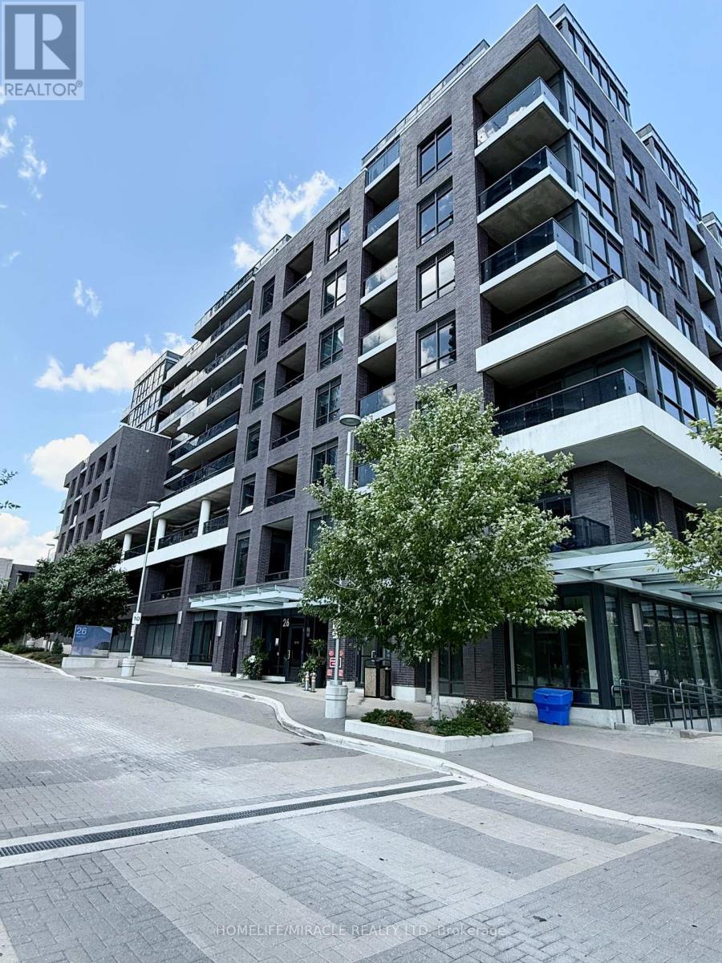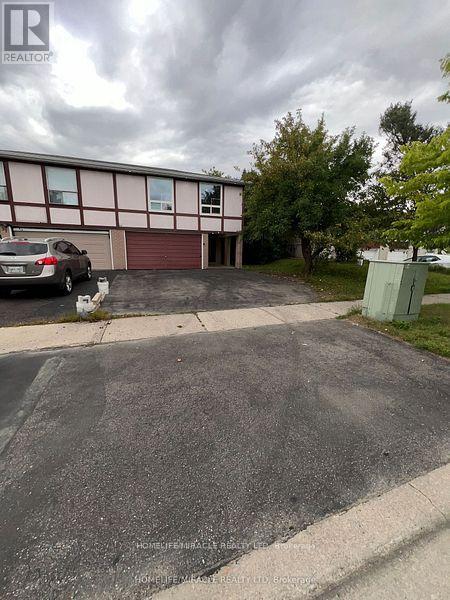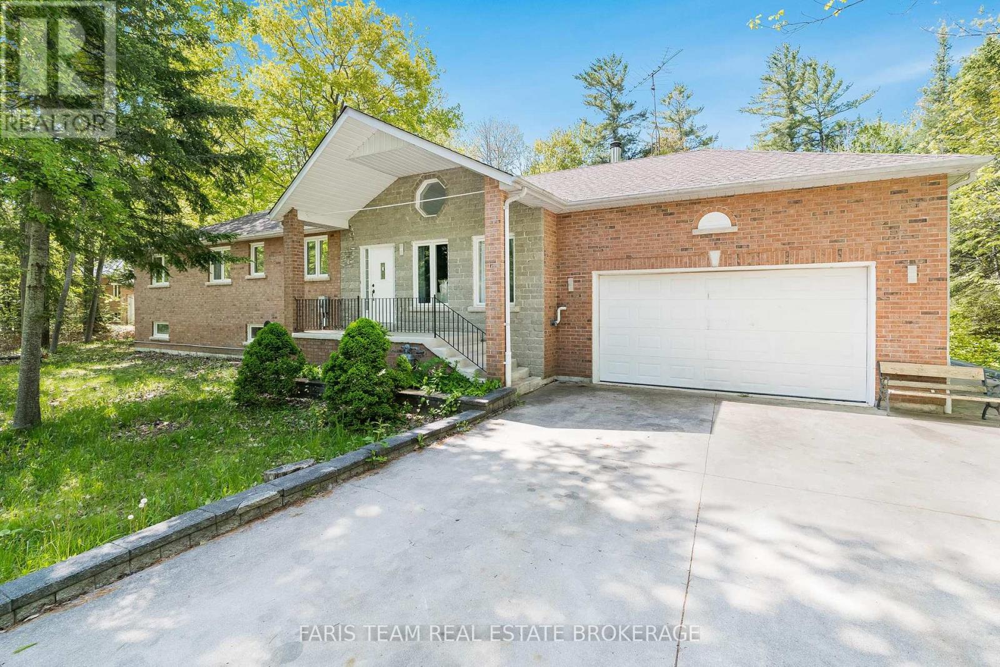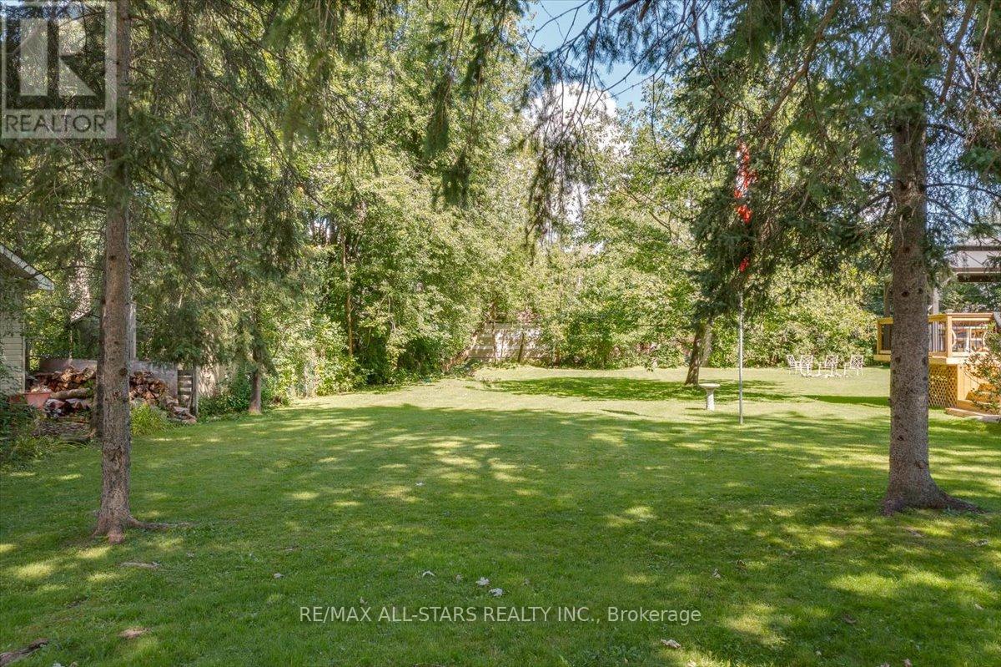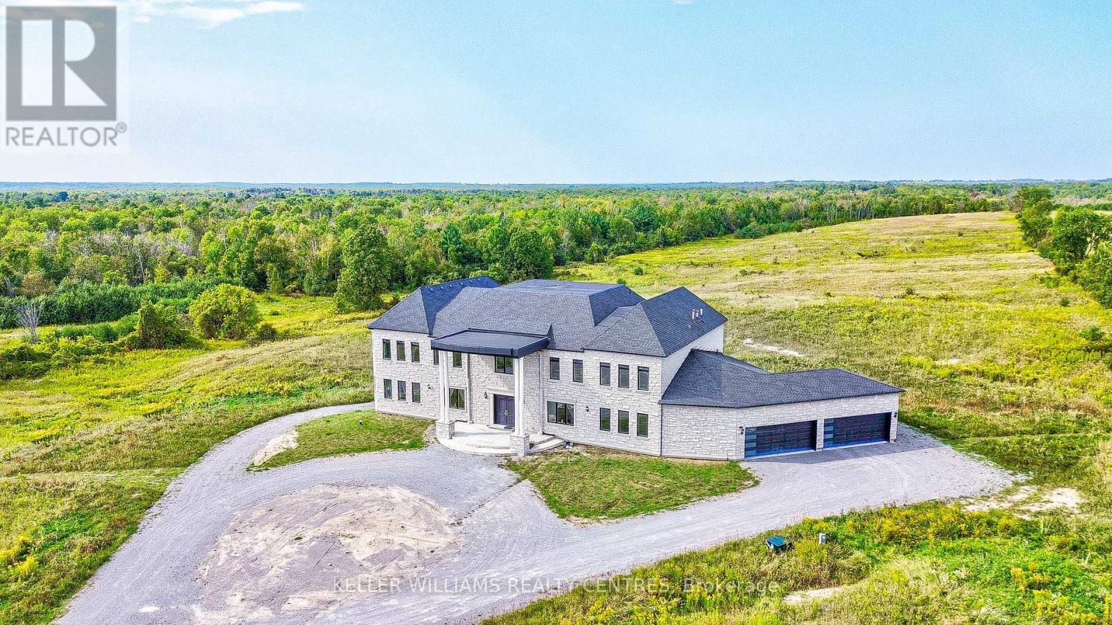2108 - 208 Enfield Place
Mississauga (City Centre), Ontario
Welcome to Unit 2108 at 208 Enfield Place - a spacious and well-maintained 2-bedroom, 2-bathroom condo in the heart of Mississauga! This bright unit features a functional layout with a generous living and dining area, ideal for comfortable living. The primary bedroom includes a walk-in closet and a 3-piece ensuite. Located in a highly sought-after building offering premium amenities including a business centre, rooftop deck, card room, penthouse lounge, gym, indoor pool and sauna, massage room, media room, billiard room, party room, meeting room, garden. Just steps to Square One, public transit, schools, parks, and major highways. A perfect blend of convenience and lifestyle! (id:41954)
412 - 1276 Maple Crossing Boulevard
Burlington (Brant), Ontario
Welcome to the Grand Regency. This gorgeous 2 bedroom plus den unit is just steps to the lake and downtown Burlington. This unit offers exceptional space, comfort, and functionality perfect for anyone seeking a stylish, low-maintenance lifestyle. Featuring an eat-in kitchen, large windows, 2 walk-in closets, and a den which is the perfect space for a home office or guest area. The primary bedroom retreat features pocket doors and a wheelchair accessible 3-piece ensuite bathroom. Enjoy the convenience of all-inclusive condo fees which include: Building Insurance, Building Maintenance, Cable TV, Air Conditioning, Common Elements, GroundMaintenance/Landscaping, Heat, Hydro, Parking, Snow Removal, Water. Indulge in resort-style amenities including: 24-hour security, rooftop terrace, outdoor pool, BBQ area, tennis and racquetball courts, fitness center, library, party room, guest suites, EV charging stations, car wash station, and ample visitor parking. This is a no smoking, no pets building, offering a clean and quiet living environment. (id:41954)
543 - 26 Gibbs Road
Toronto (Islington-City Centre West), Ontario
Welcome to Valhalla Town Square Park Terraces, a boutique-style, modern, and Beautifully Maintained residence in the heart of Etobicoke. This bright and spacious 754 sq ft corner unit offers 2 bedrooms & 2 full washrooms. Thoughtfully Designed With A Functional Layout. This impressively bright Unit Features An Open-Concept Living And Dining Area, A Walk-Out To A Large Private Balcony , And Large Windows That Flood The Space With Natural Light. It's soothing to stroll out onto a spacious private balcony that overlooks lovely trees instead of big buildings or concrete walls. Ensuite Laundry. This layout features a sleek, modern European style kitchen with upgraded Appliances and built-in Fridge and dishwasher. The primary bedroom offers a large closet and a private 3-piece ensuite. The second bedroom has big windows and a large closet. The second washroom used as a guest washroom is right at the entrance, perfect for privacy. One parking spot is included for added convenience. RECENT UPGRADES includes : Fresh Paint, Balcony floor tiles, Pot Light inside Shower for more light, Lighting upgrades, New Microwave, Custom Blinds and Patio door blinds. Valhalla Town Square Park Terraces offers a wide range of premium amenities: a spectacular outdoor pool, rooftop terraces with BBQ stations, cozy fire pits, a fully equipped fitness center and yoga studio, a party room, a formal meeting room, sauna, library, a kids lounge, and a beautiful gym. Residents also enjoy the exclusive Valhalla Town Square shuttle with service to Sherway Gardens Mall and nearby Kipling station. Perfectly located with easy access to the 427, 401, and Gardiner Expressway, plus steps from grocery stores, restaurants, public transit, and more this is modern Etobicoke living at its finest. Whether you're looking for convenience, luxury, or an active lifestyle, this condo has it all! (id:41954)
4101 - 510 Curran Place
Mississauga (Creditview), Ontario
Luxury Psv 1+1 Condo, 763 Sqft With Balcony, Large Size Den Can Be 2nd Bedroom, 9 Ft Ceiling, LowMaintenance Fee. Upgraded Kitchen With Granite Counter Top, Back Splash, Stainless Steel Appliances,Bright Living Room With Floor-To-Ceiling Windows, Stunning South Lake View. Walking Distance ToSquare One Shopping Mall, Sheridan College, Go & Bus Terminals And All Amenities, Minutes To Hwy403/401/Qew. (id:41954)
93 Greenbriar Road
Brampton (Northgate), Ontario
This 3+1 bedroom semi-detached home offers exceptional value and an ideal living experience. The +1 bedroom is on the main floor allowing for easy access to main floor amenities. The property features spacious bedrooms with laminate flooring in the hallway and Bedrooms. The elegant living spaces include pristine hardwood floors in both the living and dining rooms and the +1 bedroom. With three, three-piece bathrooms, this home ensures convenience and comfort. Parking is ample with a driveway that accommodates 3-4 cars and a double car garage offering space for 2 additional vehicles. Recent updates include two fully renovated bathrooms on the second floor and an additional 3 piece bathroom in the basement. The location is superb, with walking distance to four schools and nearby parks. This incredible deal provides fantastic value in a desirable area, so don't wait-homes like this move quickly! (id:41954)
161 Tiller Trail
Brampton (Fletcher's Creek Village), Ontario
A BEAUTIFUL Corner LOT Semi-Detached WITH Abundant DAYLIGHT, One Of The Large LOT. LOCATION!! Amenities Located conveniently, close to schools and Grocery. Great location, lifestyle, and investment. Finished 2 B/R LEGAL BASEMENT SEPARATE ENTRANCE APARTMENT ,Separate Laundry, Wooden stairs, NO Carpets, A Premium Extra Wide Lot. Basement Rented for $1700 Don't Miss, Home In Demand Area Of Fletcher's Creek. All Brick, 4Bdrm, 4Baths, with D/D Entry, Large Kitchen With Walkout To Large Fenced Private Backyard , S/Steel Appliances, New Cabinets. Backyard Concrete, 200-AMPS Breaker. Entertain guests or enjoy family meals here, the space effectively blends style and practicality.!!2- bedroom, full washroom legal second dwelling unit for extra rental income!! Lots of Upgrades as listed here. Over 100k spent on upgrades. List of upgrades::laminate upper floor(May 2021) kitchen updated(June 21)New floor white tile(June 21) WiFi garage door(may 21)Tank-less water heaters(October 21)Backyard concrete(April 22)outside pot light(May22)inside pot light (June21)wall paper(August 21)below grade entrance shed(dec21)outside signboard (Aug 22)cabinet music room(March 23)nest thermostat(May23)new dishwasher (July23 Hisense)fence@back(April24)New A/C(August24)outside porch plug (November 24). (id:41954)
64 Nadia Crescent
Tiny, Ontario
Top 5 Reasons You Will Love This Home: 1) Located in a highly sought-after area just a short stroll from the pristine shores of Tiny Beach 2) This rare five bedroom home is a unique find, with plenty of living space, making it an ideal space for a growing family 3) Whether you're dreaming of sunny summer escapes or settling into year-round comfort, this home delivers the perfect setting for both, a peaceful retreat in the warmer months and a cozy haven through every season 4) Thoughtfully curated and tastefully finished, with sleek ceramic tile flooring, making it easy to maintain 5) Set on a generously sized lot with a sprawling backyard presenting the perfect backdrop for outdoor entertaining and relaxation, featuring towering mature trees, an oversized deck, a pergola, and a cozy gazebo. 2,055 above grade sq.ft. plus an unfinished basement. Visit our website for more detailed information. (id:41954)
52 Spring Town Road
Vaughan (East Woodbridge), Ontario
Stunning 4-Bedroom Brick Beauty with Finished Basement Prime Location! Welcome to this lovingly maintained home, ideally located in one of the area's most desirable neighborhoods just minutes from top-rated schools, shopping, parks, and all the everyday essentials. Built with solid brick construction and showcasing timeless interior features, this spacious home offers 4 large bedrooms, 4 bathrooms, and 2 cozy gas fireplaces that add charm and warmth. With a total finished living space of approximately 3,600 sq ft (2,678 sq ft above grade), there's room for every stage of life. The fully finished basement includes a roughed-in second kitchen and a complete 3-piece bathroom perfect for extended family, a private guest suite, or income potential. Lovingly cared for by the original owner, the home features a 5-year-old furnace, no sidewalks to shovel, and a layout designed for both everyday living and entertaining. Every room reflects pride of ownership, from the inviting main level to the spacious lower level retreat. Don't miss your opportunity to own this beautiful, move-in-ready home in a prime location. Schedule your private showing today! (id:41954)
288 Woodycrest Avenue
Georgina (Keswick South), Ontario
Attention builders, discover this amazing real estate opportunity at 288 Woodycrest Ave in Georgina! This vacant lot measures 50 x 152 ft and is the perfect spot to build your new home! It's located on a quiet street in a sought after neighbourhood that's a short walk from beautiful Lake Simcoe. Near parks, waterfronts, boat launch, shopping, schools and Hwy 404 for quick commutes! Don't miss out on this rare real estate opportunity. (id:41954)
41 Hinda Lane
Vaughan (Lakeview Estates), Ontario
Beautifully Updated 2 Storey Family Home on Child Friendly Cul De Sac in the heart of Lakeview Estates Community, Preferred Large Pie Shaped Lot (approx 3,552 sq.ft.) & Highly Demanded Area, Bathurst And Steeles. Updated Kitchen With Granite Countertops And Breakfast Room.10 Seconds Walk To Steeles to catch TTC and gives you an Access To 2 Subway Routes. Close To Schools, Parks Plaza Shopping Malls. Quiet Child Friendly . Lots Of Parking On Interlocked Driveway. (id:41954)
6196 Ravenshoe Road
Georgina (Baldwin), Ontario
Enjoy Countryside living on this gorgeous 100 acres of gently rolling hills. Nestled in the lovely Hamlet of Brown Hill, with southern exposure & superb panoramic hilltop views. Conveniently located to Keswick, Sutton & just minutes to HWY 404. This unique opportunity offers 2 homes including a 4 year new 9400 Sq' ft custom built Stone & Brick 17 room residence set far from the road with a long circular driveway leading to the main entry & 4 car garage; a separate Century Home circa 1870 (needs reno) which could be perfect for extended family, staff or a potential rental income & a Large Barn & Drive Shed that provides plenty of room for storage, equipment or hobbies. Inside, the open concept design includes expansive living areas, 11' pot lit ceilings, large bright windows that overlook the surrounding country side & a mix of 2 x 4 ceramic tiles & hardwood floors throughout. The impressive kitchen is well suited for those who love to cook, featuring a 9' x 5' center island, Quartz countertops & backsplash, 2 full sinks, abundant cupboard space, pantries & a Juliette Balcony. The alternate entry from the 4 car garage leads to a spacious utility area offering main level laundry facilities, a separate shower & extra Pantry storage all with a separate entry to the side yard. The 6 grand bedrooms, one of which is on the main level feature generous private retreats for everyone, personal ensuite baths, hardwood floors, 11' Pot lit Ceilings & large spacious Walk-in closets. Additional laundry & utility rooms are on the second floor with a rough in elevator available to all 3 levels. The custom floating staircase leads to a bright open walkout lower level that is waiting for you to unleash your imagination & personalize its finishing. This property is perfect for those seeking privacy & space in a scenic country setting. (id:41954)
188 Church Street N
New Tecumseth (Alliston), Ontario
Welcome to this beautiful Family Home Located In The Desirable neighbourhood! Nestled on a wide 45 ft lot with an extended driveway and no sidewalk, this thoughtfully upgraded 5-Bedroom, 4-Bathroom residence is a perfect blend of elegance and functionality. The open-concept main floor features a grand family room with a cozy fireplace, a separate living room ,a home office, and a chefs kitchen loaded with upgrades: granite countertops, oversized island, and a full pantry wall. A convenient laundry room with direct garage access.Hardwood flooring throughout, matching stair case with iron pickets, smooth ceilings, pot lights, and premium appliances. The unfinished extra-large basement is a blank canvas ready for your personal vision and finishing touches.Located in a high-demand community, this home is just minutes from Hwy 400, and within walking distance to schools, parks, shopping, and restaurants. The extra deep lot and no sidewalk provide extended driveway parking and exceptional curb appeal. This home is the perfect place for your family to grow, thrive, and create lasting memories. (id:41954)

