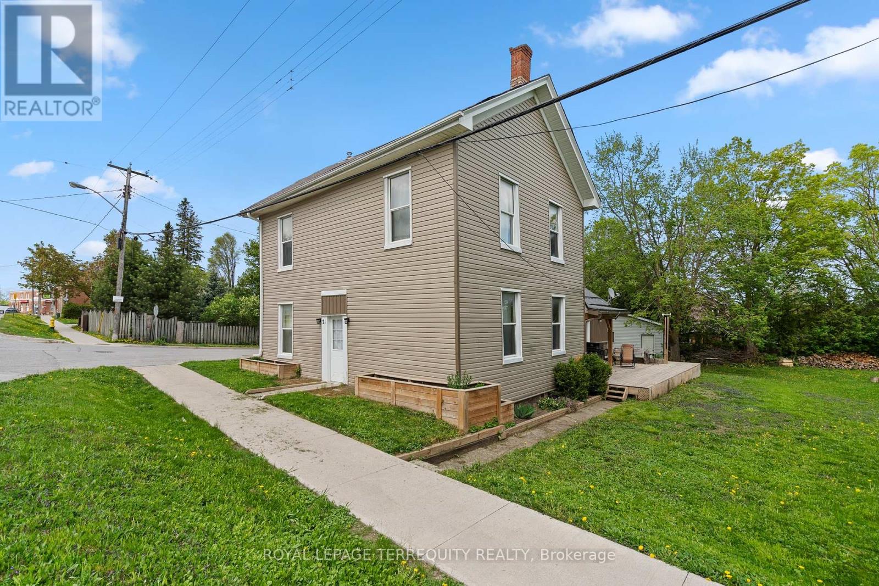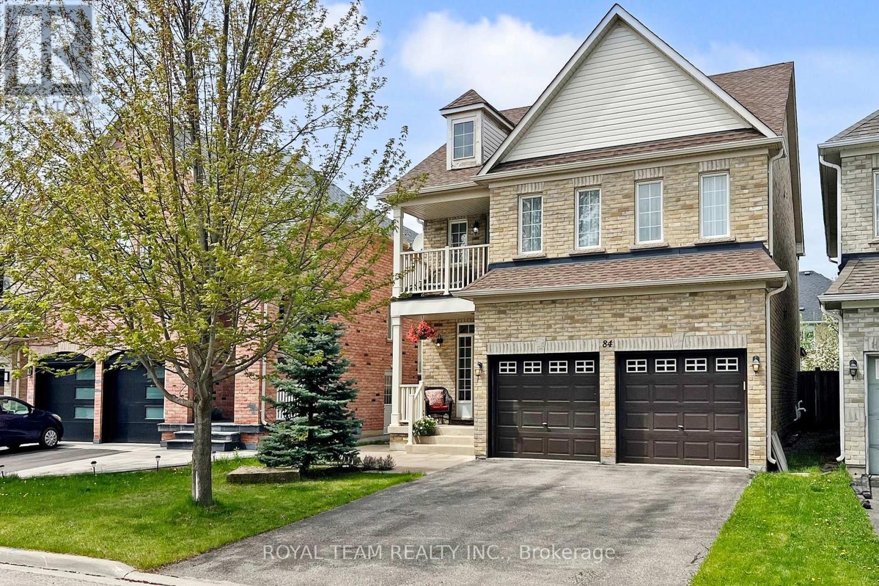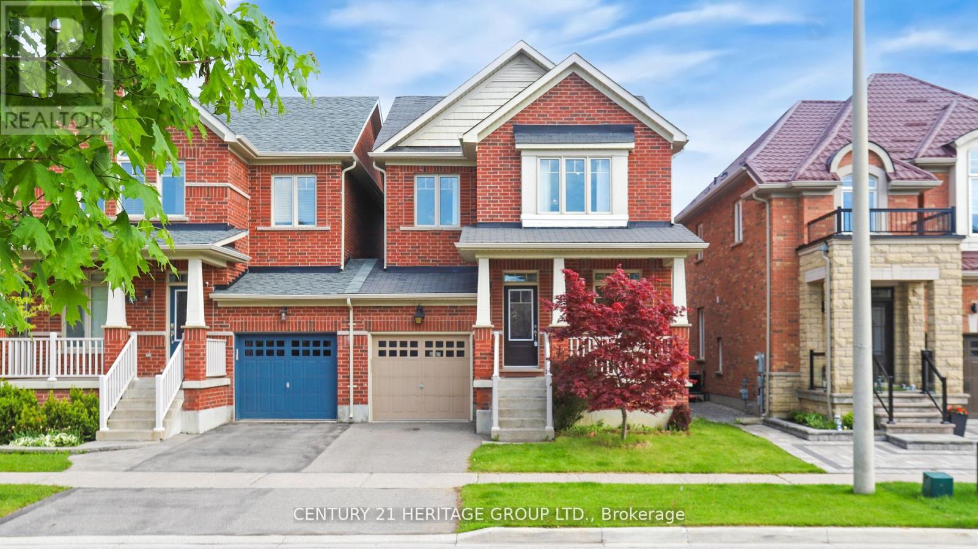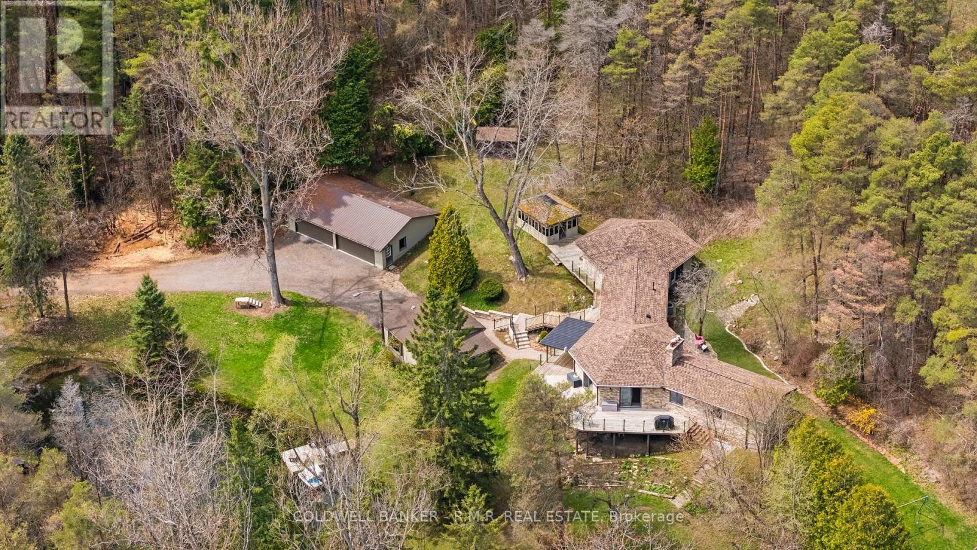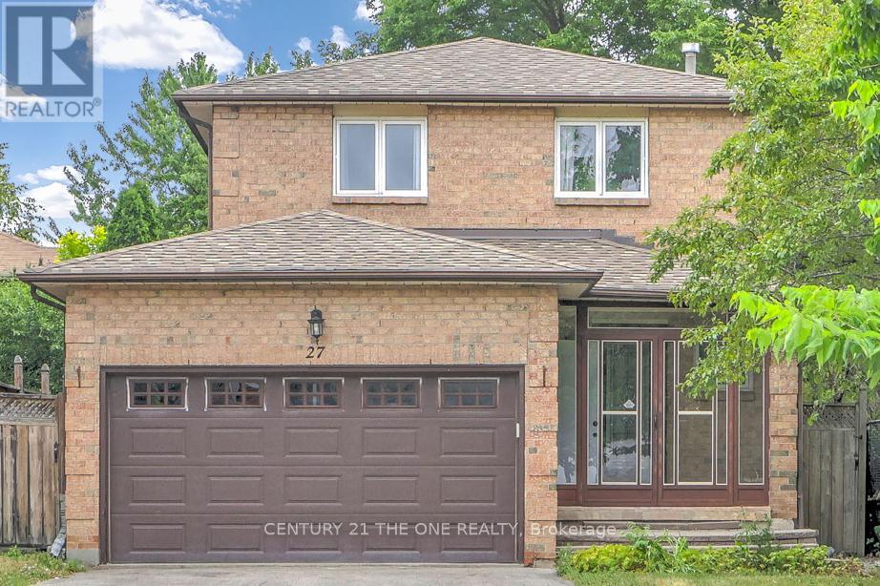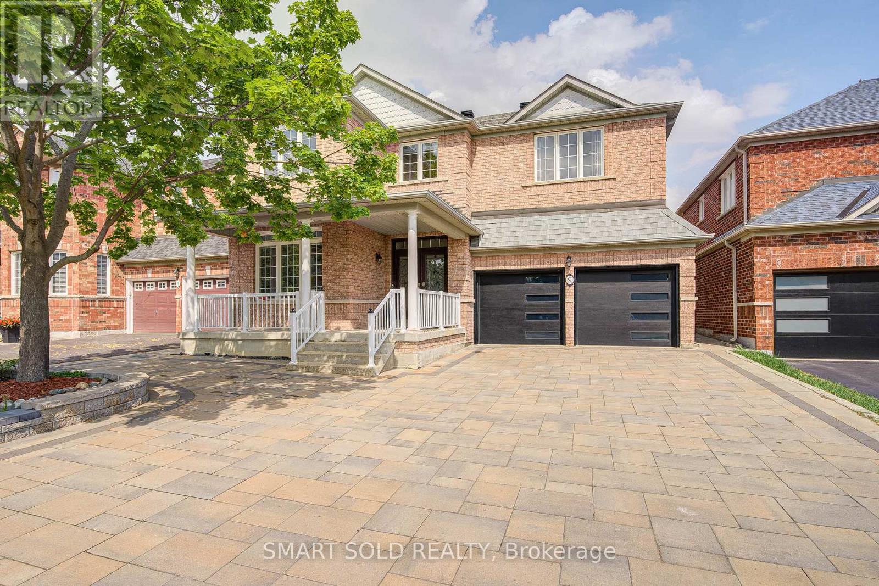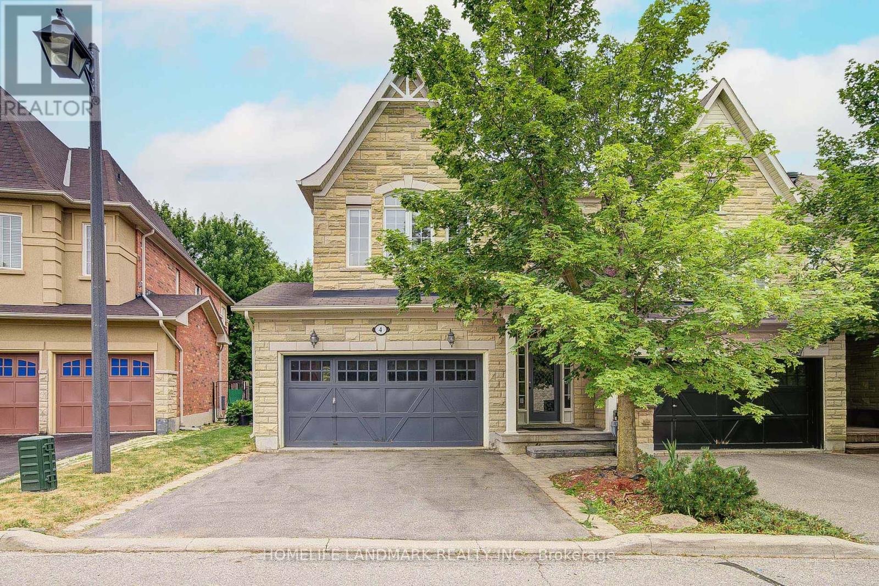21 Albert Street S
Brock (Sunderland), Ontario
Step into a piece of history with this beautiful 1800s home that effortlessly blends old-world charm with contemporary design. The heart of the home, the newly renovated kitchen, will leave you speechless. Featuring a spacious open-concept layout, a large island with birch countertops, stainless steel appliances, stylish backsplash, pot lights, and modern light fixtures. Its the perfect space to cook, gather, and entertain especially with the large sun filled dining area with beautiful luxury vinyl flooring. Heading into the living room, natural light pours in through oversized windows, creating a warm and inviting atmosphere. It also provides a separate space for a reading nook or even work from home office space. Enjoy the convenience of main floor laundry and a main floor bedroom ideal for guests or multigenerational living. Upstairs, you'll find three generously sized bedrooms, a cozy den area perfect for another home office, reading nook or your own personal space, and an updated 4-piece bathroom. Not to mention the large spacious lot and 2 car garage perfect for car enthusiasts or your own workshop! This one-of-a-kind home is full of character and charm, with thoughtful upgrades throughout, perfect for those who appreciate history with a modern touch. (id:41954)
10 Kitimat Crescent
Aurora (Aurora Heights), Ontario
Immaculate Semi-Detached Home in Prime Aurora Location! Perfect for first-time buyers and savvy investors! This well-maintained 3+1 bedroom family home is tucked away on a quiet crescent in a mature Aurora neighbourhood just a short walk to A.H. Public School! The bright main floor features hardwood flooring throughout, an updated kitchen with walk-out to a private, fully fenced yard, complete with interlock patio, deck, and two garden sheds. Cozy up by the gas fireplace in the spacious living area adorned with California shutters. The finished basement offers excellent additional living space with a large family room, a 4th bedroom, and an oversized crawl space for storage. Recent upgrades include: new driveway, updated kitchen and bathrooms, and eavestroughs with gutter guards. (id:41954)
155 Vellore Avenue
Vaughan (Vellore Village), Ontario
Welcome to 155 Vellore Avenue Where Elegance Meets Exceptional Living in Prestigious Vellore Village. Prepare to be impressed by this beautifully maintained, open-concept home in one of Vaughan's most desirable neighbourhoods. From the moment you arrive, the professionally landscaped front and back yards offer stunning curb appeal and a warm welcome. Inside, a bright and spacious layout combines modern style with inviting comfort. The living and dining areas flow naturally, perfect for both everyday living and entertaining. The FINISHED BASEMENT offers 2 bedrooms, a full second kitchen, a 3 piece bathroom, which makes this the perfect basement for renting, in-law suite or for older kids. This is a fully move-in ready property that has been carefully maintained from top to bottom. Conveniently located just minutes from Highway 400, offering quick access across the GTA. Walking distance to excellent schools including Fossil Hill PS, St. Agnes of Assisi Catholic School, and St. Jean de Brebeuf Catholic High School ideal for families with school-aged children. Surrounded by parks, trails, a modern community centre, and everyday amenities, 155 Vellore Avenue offers not just a home, but an outstanding lifestyle. (id:41954)
131 Kingsmere Crescent
New Tecumseth (Alliston), Ontario
Charming and Spacious 4+1 bedroom with 5 washroom Semi-Dethatched in Sought-After Kingsmere Community, Alliston. Over 3000 Sq feet Of Living Space !!!Nestled on a beautiful private street in the desirable Kingsmere neighborhood, this rare spacious Semi-Dethatched model offers the perfect blend of comfort, style and convenience. Ideally located in the south end of Alliston, it's within walking distance to the local recreation center, dining and shopping and offers an easy commute to both Highway 400 and Highway 50. This sun-filled home features a unique finished basement with a separate entrance, bedroom with 2 piece Ensuit, large rec room, full washroom, rough in kitchen and stunning natural light. The open-concept main floor is ideal for entertaining and daily living, boasting a gas fireplace. And featuring a spacious primary bedroom with a beautiful four-piece ensuite and a walkout balcony overlooking the backyard. Convenient interior access to the garage including remote garage door opener. Enjoy peaceful evenings on the lovely back stamp concrete patio overlooking a nice backyard or take a leisurely stroll around the community pond just steps from your door, a truly serene setting. The fully finished basement offers even more living space, complete with a fifth bedroom and cozy rec room. Flexible closing available. Don't miss your chance to own this one of a kind home in a vibrant, established community. Fully Fenced !! Must be seen!! (id:41954)
84 Laurier Avenue
Richmond Hill (Oak Ridges), Ontario
Experience Elegance And Comfort In This Stunning recently upgraded 4-Bedroom Home Located In The Prestigious Oak Ridges Community Of Richmond Hill. The functional and open concept layout features hardwood flooring, pot lights, staircase with Iron picket. The main floor features 9' ceilings, open-concept design with a combined living & dining area, private office with double French doors; Family room is a showstopper, featuring 17-foot ceilings and towering two-story windows that flood the space with natural light all day long and centered around a cozy gas fireplace; Custom Gourmet Kitchen with Central Island and B/I Breakfast Bar. 2nd Floor Offers 4 bright and spacious Bedrooms, Mezzanine overlooking the Living Room and Balcony with access to two bedrooms. Very well maintained throughout with numerous recent updates including: upstairs Washrooms (2022), Newer owned Furnace and owned Tankless Water Heater (2018), Roof (2018), upgraded Light Switches. Access to Garage from Laundry Room. Potential separate entrance to the basement from garage. Double driveway with no sidewalk, Professionally landscaped and Much Moore! Conveniently Located Near Top-Ranked Schools (Pace, Oak Ridges Public), With Easy Access To Nature Trails, Go Station & Hwy 404/400. A Must-See Home! (id:41954)
10 Betony Drive
Richmond Hill (Oak Ridges), Ontario
Discover this beautifully maintained 3-bedroom, 4-bath executive-style link home in the prestigious Oak Ridges community of Richmond Hill. North-facing and offering approximately 2,700 sq ft of elegant living space, this two-story residence is attached only at the garage, ensuring privacy without compromising style. The open-concept main floor features 9-foot ceilings, hardwood floors, solid oak staircases, a spacious family room with a gas fireplace, and a formal dining area. The upgraded eat-in kitchen boasts granite countertops and backsplash, and a generous breakfast area with a walkout to an interlock patio surrounded by mature landscaping. Upstairs, the expansive primary suite includes a walk-in closet and a luxurious en-suite with a enclosed shower, while three additional bedrooms with large windows and California shutters offer comfort and tranquility. The professionally finished basement includes a large recreation room and a full bathroom perfect for guests, entertaining, or a personal retreat. Located close to top-rated public, Catholic, and French immersion schools, as well as parks, trails, the GO station, shopping, and all amenities, this exceptional home blends comfort, sophistication, and family-friendly living in a peaceful, highly sought-after neighborhood. ** This is a linked property.** (id:41954)
22 Jocada Court
Richmond Hill (Oak Ridges), Ontario
Welcome to This Well-Maintained Detached Home in Prestigious Oak Ridges - First Time Offered for Sale! Nestled on a Quiet Court. This 4-Bedroom Home Offers Over 2,200 Sq Ft of Functional Living Space. Featuring a Beautiful Foyer, Bright Family Room with Fireplace, and an Open-Concept Kitchen with Granite Countertop, Stainless Steel Appliances & Large Island. Enjoy Smooth 9-Ft Ceilings, Hardwood Floors and Elegant Finishes Throughout. The Spacious Primary Bedroom Includes a 4-Pc Ensuite, Walk-In Closet & a Private South-Facing Balcony. Steps to Top Schools, Trails, Parks & Transit. A Rare Opportunity! (id:41954)
6209 Concession 5 Road
Uxbridge, Ontario
Welcome to your private sanctuary nestled on 6.13 acres of pristine Uxbridge countryside. This fully renovated bungalow showcases approximately 4,240 sq ft of thoughtfully designed living space, blending modern luxury with timeless charm. Step inside to discover 3+2 spacious bedrooms and 4 beautifully appointed bathrooms featuring heated floors and a 4-zone HVAC system for ultimate comfort. The brand-new kitchen is the heart of the home, boasting exquisite finishes, abundant cabinetry, and an open layout that flows effortlessly into the inviting living area perfect for entertaining or relaxing with loved ones. The expansive primary suite offers a true retreat with a luxurious 5-piece ensuite and a generous walk-in closet. The bright, soundproofed in-law suite downstairs provides its own kitchen, laundry, and walkout to the grounds, making it ideal for extended family or guests. Two cozy wood-burning fireplaces infuse warmth and character throughout. Step outside onto the massive south-facing deck with InvisiRail glass railing that overlooks lush landscaping, two serene ponds with fountains, and your own cabin tucked among the trees complete with a composting toilet, a peaceful escape or creative haven. For hobbyists, tradespeople, or those needing ample space, the detached insulated 3-bay stall/garage with its own separate internet connection is a rare find. Additionally, enjoy a 4-car wide detached garage, a separate man cave, wood-working shed, and a hot tub gazebo for the ultimate in relaxation and entertainment. This extraordinary property combines privacy, versatility, and luxury perfect for multi-generational living or anyone seeking an exceptional lifestyle just minutes to downtown Uxbridge and the 404. (id:41954)
27 Pugsley Avenue
Richmond Hill (Crosby), Ontario
Welcome To 27 Pugsley Ave! Located In The Desirable 'Crosby' Community. Featuring 3+1 Bedooms, 4 Bath , Separate Entry Basement with Kitchen Cabinet and Bathroom, Provide Extra Rental Income Potentials. Walk To Yonge St., Richmond Hill Centre For The Performing Arts, Mill Pond, Viva Transit, Go Station. Steps To Elgin Barrow Arena Complex, Richmond Hill Lawn Bowling & Tennis Courts (id:41954)
9 Casa Nova Drive
Vaughan (Vellore Village), Ontario
This 45' Wide Lot Home Has Been Beautifully Upgraded and Is Move-In Ready. Boasting 2,768 sq.ft. Above Grade Plus Fully Finished Basement with Separate Entrance: Potential Income.*Boasting Exceptional Curb Appeal Featuring Professionally Interlocked Walkway, Long Driveway with No Sidewalk (Can Park 5 Cars on Driveway), Upgraded Garage Door with First Impression Strike*Gorgeous Rich Hardwood Floors, Bright & Spacious Living & Dining Areas, Plus a Cozy Family Room with Gas Fireplace*The Gourmet Chef's Kitchen Is Equally Impressive Complete With Stainless Steel Appliances, Custom Quartz Countertops & Backsplash, Double Sink, Pantry & Walkout To Backyard*4 Generously Sized Bedrooms On The 2nd Floor with THREE Full Bathrooms Providing Plenty of Space and Privacy For The Whole Family*Amazing Master Retreat With Walk-In Closet & 4-Piece Ensuite*Finished Basement Adds Versatility With One-Bedroom Apartment, Entertainment Area, Sauna, 3-Piece Bath, Second Set of Stairs to Main Floor Laundry/Garage.UPGRADES:Newly Renovated Bathrooms with Platinum-Tone All-Brass Rainfall Shower Systems (2023),Driveway and Backyard (2022),Modern Garage Door (2023),ZEBRA Window Blinds (2024),Rented Hot Water Tank Including Water Purification System,Dryer (2021),Two Double-Door Fridges.Conveniently Located Close To All Amenities: Top-Rated Maple High School (IB Program), Parks, Grocery Stores, Shops, Restaurants, Hospital... and just 5 Minutes From Hwy 400, Canada's Wonderland & Vaughan Mills Mall. Absolutely Stunning Beauty Situated in the Coveted Vellore Village Neighborhood! (id:41954)
41 Bur Oak Avenue
Markham (Berczy), Ontario
Immaculately Well-Maintained Freehold Townhouse In High Demand Markham Berczy Community. 4 Bedroom End Unit. No POTL Fee. Back to South with unlimited nature light in main living area. 9-Feet Celling On Main Floor, Hardwood Floor On All Floors. The 3rd Floor Offers A Primary Bedroom overlook neighborhood, W/Large Closet & 4pc Ensuite. Fresh Painting (2025), Brand New Stove (2025), Fridge (2023), Washer (2023), Air Conditioning (2019), Garage Door (2019), Roof Shingle (2017) . Walking Distance To Top-Ranked Pierre Elliott Trudeau High School. Close To Markville Mall, Supermarkets, Restaurants, Banks, Public Transit, Go Station & All Amenities. This Home Is Perfect For Any Family Looking For Comfort And Style. * **Don't miss this outstanding opportunity!*** (id:41954)
4 - 280 Paradelle Drive
Richmond Hill (Oak Ridges Lake Wilcox), Ontario
Welcome to this beautiful and quiet end-unit in Fountainbleu Estates, a perfect family home backing onto a scenic ravine lot! This rare link home is attached on only one side and features a double car garage plus two additional driveway parking spaces. Boasting over 2220 sq ft of above-grade living space and an additional 1000+ sq ft finished walkout basement, This home is ideal for multi-generational living or potential rental income. The basement includes a recreation room, bedroom, and full 3-piece bathroom, offering the opportunity to generate approx. $1800/month in rental income.The main kitchen has been freshly painted and upgraded with brand-new stainless steel appliances, granite countertops, wood cabinetry, and a ceramic backsplash. A bright breakfast area with walkout to the deck adds to the charm.Enjoy separate and spacious living areas, including:A family room, An open-concept living and dining area with a cozy gas fireplace. Upstairs: the huge primary bedroom features a 5-piece ensuite and a large walk-in closet, while the additional Brms offer plenty of natural light and ample closet space. Additional highlights: A/C and Furnace replaced in 2023. Quiet, family-friendly neighbourhood! Steps to local parks, Minutes to GO Station, Highway 404 and Lake Wilcox. This home perfectly blends comfort, style, and convenience in the heart of the Lake Wilcox community. Don't miss your chance to own this move-in-ready gem! (id:41954)
