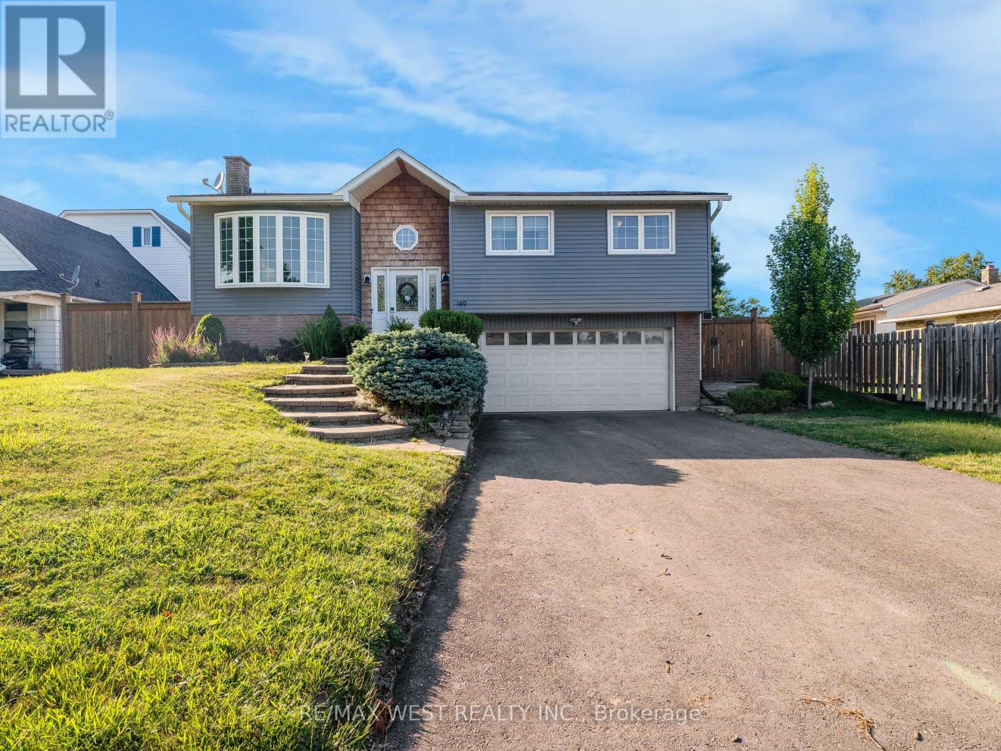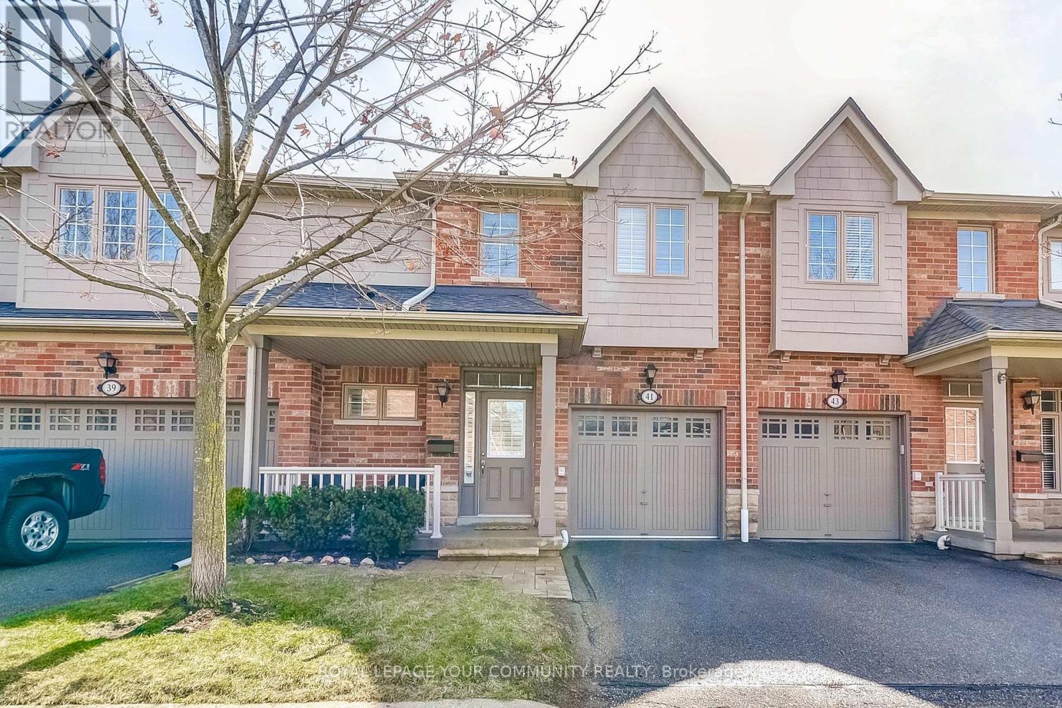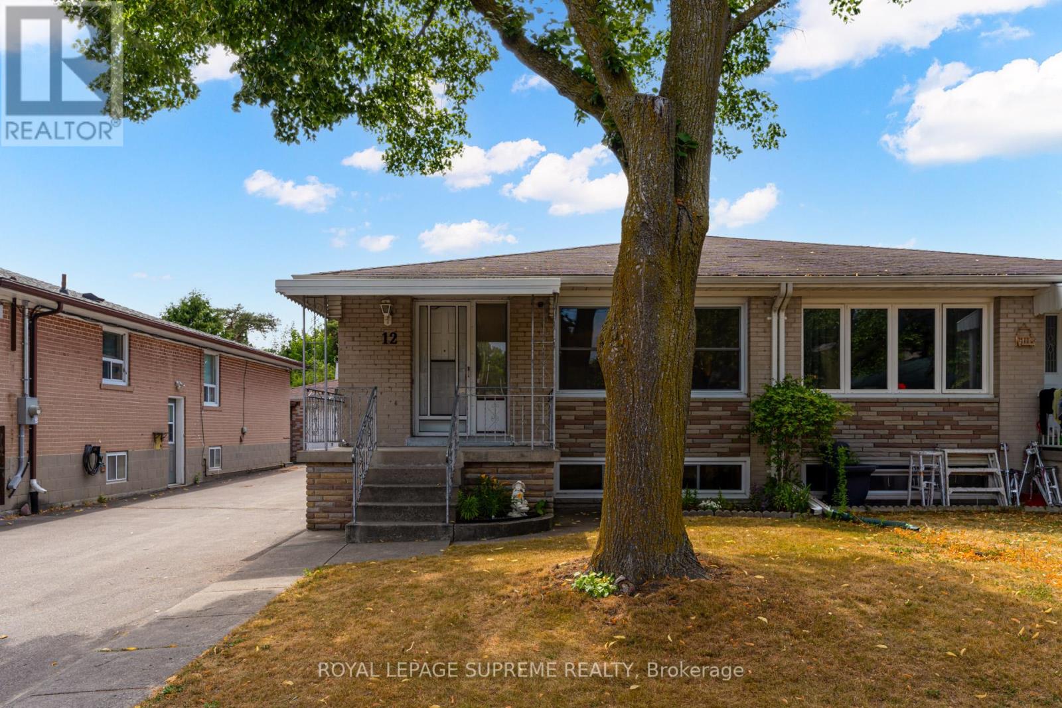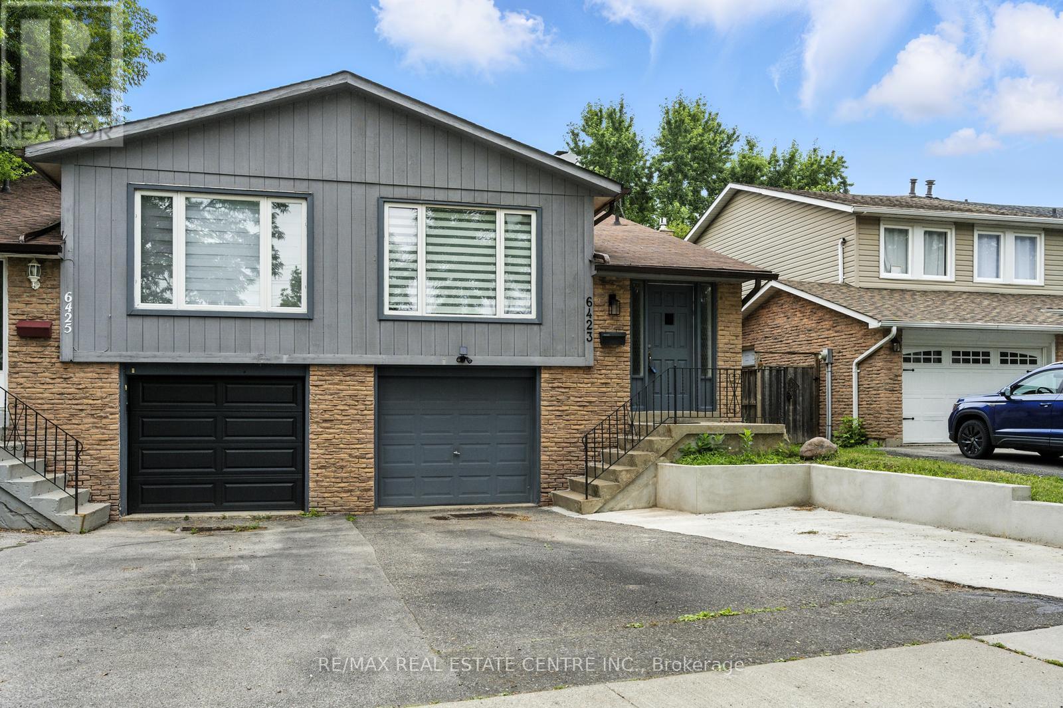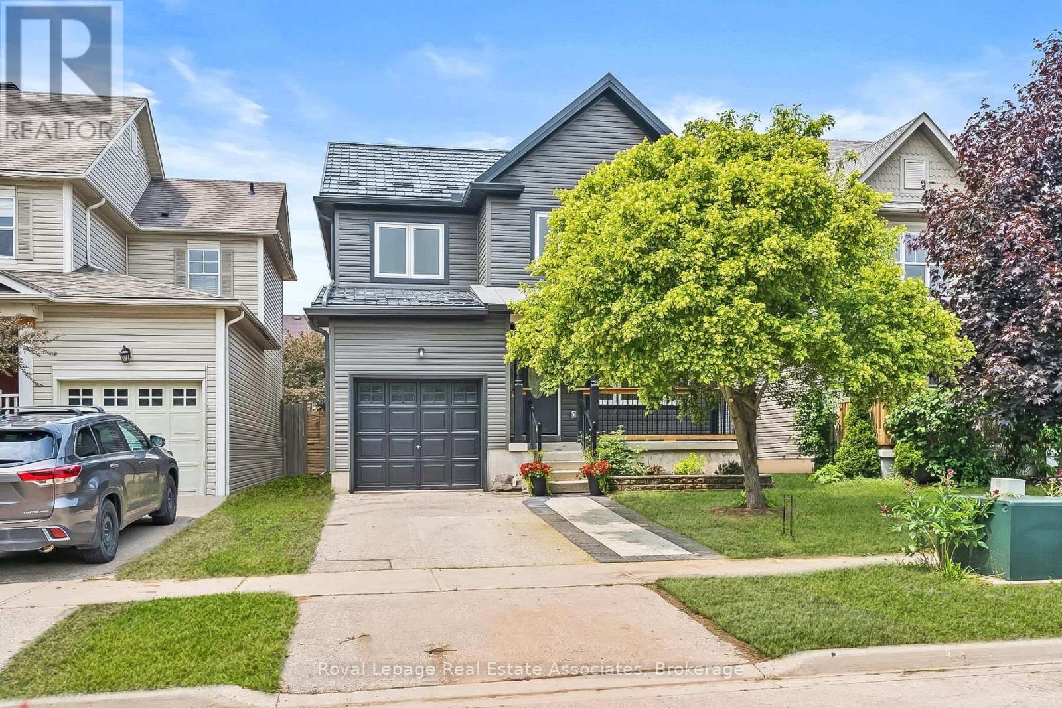201 Holloway Terrace
Milton (Sc Scott), Ontario
Welcome to 201 Holloway Terrace, a stunning home offering over 3,500 sq ft above grade plus a professionally finished basement over 1500 sqft the perfect opportunity for your family to upsize in one of Milton's most sought-after neighborhoods. This grand 4+3-bedroom, 5-bathroom home sits on a rare 49.35 x 90.48 ft lot with exceptional curb appeal, interlock & stone driveway, and beautifully landscaped front and back yards. Inside, you'll find a spacious, sun-filled layout designed for modern family living separate living, dining, and family rooms, plus a main floor den that's ideal as a home office or guest suite. The huge kitchen is a chefs dream, featuring large countertops, quality millwork, stainless steel appliances, a large island, and a bright breakfast area that opens through French doors to your private stamped concrete patio facing backyard. The impressive family room offers cathedral ceilings, floor-to-ceiling windows, and a cozy gas fireplace for relaxing movie nights. The grand foyer showcases a solid wood staircase with black, iron picket railings and a stair lift (can be removed and patched/painted for the buyer upon request). Upstairs, enjoy four generous bedrooms two with ensuite baths and two sharing a Jack & Jill. The fully finished basement is a standout, with its own kitchen, coffered ceilings, two additional bedrooms, a 3-piece bath, and a dedicated office space perfect for extended family, guests, or a separate living area. Located steps from downtown Milton, close to top-rated schools, hiking trails, parks, leisure centers, and just minutes to highways, GO Transit, Pearson Airport, Toronto Premium Outlets and restaurants everything your family needs is right here. Move-in ready and beautifully maintained make this exceptional home your family retreat (id:41954)
4505 Spruce Avenue
Burlington (Shoreacres), Ontario
Welcome to the highly coveted Shoreacres community. Meticulously cared for this original owner home is perfect for a family looking to establish themselves in one of the most desirable south Burlington neighborhoods. Ready for those with a vision to make it their own, renovate or build your forever dream home. With over 2400 sq ft of total living space, this Charming 4 level sidesplit is an opportunity waiting. Offering 3 bedrooms, a large lower level family room w/fireplace, den or 4th bedroom, plus a basement recreation room and large unfinished laundry / utility area, with even more potential. Situated on a large pool sized fully fenced lot, the property boasts beautifully manicured gardens and landscaping, providing a peaceful private retreat, and space for summertime entertaining. Minutes to the lake you can enjoy scenic walks, waterfront views, parks and an active outdoor lifestyle. Close to highly rated schools, and the necessary amenities including shopping, restaurants, and only minutes to the Appleby GO station, QEW, and public transit... ideal for the commuter. Not forgetting it's just a short drive to vibrant Downtown Burlington. Shop the boutiques, check out the pubs or stroll the lake and Spencer Smith park to catch a summer time festival or one of the many lakeside events being offered. Don't miss your opportunity to call this great community HOME. (id:41954)
149 Ellwood Drive W
Caledon (Bolton West), Ontario
Welcome to the most charming raised bungalow in the heart of Bolton! This 3+1 turn-key bungalow offers open-concept living, featuring a bright, open living/dining room with crown moulding. The kitchen features stainless steel appliances, including a gas range, and granite countertops. walk-out from dining room into your backyard oasis featuring an over-sized, cedar, 2-tier deck great for entertaining! Brand new vinyl flooring throughout (2025), spacious Primary bedroom has a 4-pc semi-ensuite. Lower level features a good-sized rec room with fireplace and additional 4th bedroom and/or office space for the "work from home" people. Lower level also offers a separate laundry room, and 3-piece washroom, and access to the garage which has Epoxy floors. Fully landscaped offering great curb appeal! other features include: reverse osmosis & filtration system, gas bbq hookup, shed (2022), uv filter on furnace, natural gas dryer, rough in for laundry sink, basement refinished 2023, manual irrigation system, outdoor gem stone lighting system, outdoor cameras x4, alarm system, driveway (2024), owned tankless water heater. This perfect location is in walking distance to all of Bolton's fantastic amenities including Grocery stores, pharmacy, lots of restaurants, schools, and parks! a 72 walk score! (id:41954)
41 - 1633 Northmount Avenue
Mississauga (Lakeview), Ontario
Executive Townhome Presenting 1854sqft + 839sqft Bsmt = 2693sqft Total Living Area. Original Owner From The Builder And Impeccably Maintained. Main Floor Features Include 9' Ceilings, Oak Hardwood Floors, Potlights And California Shutters Throughout. Large L-Shaped Kitchen Includes Upgraded Granite Counters, Spacious Breakfast Bar, SS Appliances And Abundant Maple Cabinetry. Easy Entertaining With The Walk-Out Deck From The Breakfast Room, Perfect For A Family Summer BBQ. South Facing Backyard Provides Plenty Of Natural Lighting. Open Concept Family/Dining Rooms With Elegant Natural Gas Fireplace Providing A Relaxing Atmosphere. Primary Bedroom Offers A Large 5PC Ensuite Bathroom & A Massive Walk-in Closet. Laundry Is Conveniently Located On The Second Floor, New Washer 2024. Basement Professionally Finished With A 4pc Bath, Large Rec Room, Ample Storage Rooms And Utility Area. 2 Visitor Parking Areas & A Wonderfully Maintained Complex is Located Minutes Away From Great Schools, Shopping, Malls, Lake Ontario & Highways. This Rarely Offered Town Is In The Heart Of Lakeview And Is Perfect For Downsizers & Growing Families, Investors & Professionals! (id:41954)
36 Ventura Avenue
Brampton (Fletcher's West), Ontario
Absolutely beautiful and well-maintained home in a highly desirable neighbourhood, featuring 9 ft ceilings on the main floor and gleaming dark hardwood throughout with elegant oak stairs. The modern kitchen boasts dark cabinetry, granite counters, glass backsplash, breakfast bar, and a spacious eat-in area. Cozy family room with fireplace, large primary bedroom with walk-in closet and a generous ensuite. Walking distance to schools (K-12), parks, shopping, community centre, public transit, and quick access to highways. Just move in and enjoy! Includes stainless steel stove, built-in dishwasher, washer, dryer, and all ELFs. (id:41954)
12 Cameo Crescent
Toronto (Rockcliffe-Smythe), Ontario
Cameo Crescent tucked away, well-loved, and ready for what's next. Set on a quiet street in a neighbourhood that locals quietly treasure, this semi-detached bungalow offers comfort, flexibility, and a sense of ease that is hard to find. The main level features three well-sized bedrooms, a bright combined living and dining space, a practical eat in kitchen, and a side entrance leading you to the main floor or basement from the drive. The fully finished basement with its own kitchen, bedroom, bathroom, and living area offers options for extended family or potential rental income. A private driveway, detached garage with room for storage, and a manageable yard round out the property's appeal. Surrounded by green space, with Dalrymple Park and Smyth Park just steps away, and close to schools, transit, and weekend coffee runs at timmies - this is a home that supports everyday living in all the right ways. Thoughtfully cared for and quietly located, this is a place to settle in and stay a while. (id:41954)
6423 Chaumont Crescent
Mississauga (Meadowvale), Ontario
***Location Location***Welcome to this upgraded 5 level BackSplit home offering 4+2 bedrooms and 3 washrooms in prime Meadowvale area. Carpet Free home. Modern finishings offering Hardwood Flrs, smooth ceilings, pot lights on the main floor. Open Concept Modern Kitchen comes with a huge centre island and is equipped With High End Ss Appliances, Quartz Counters, Marble Back Splash and tons of pantry space. This home offers a good size Family Room with Smooth Ceilings/Pot Lights, laminate floors and a modern electric fireplace with Walk Out To Deck. 3 Good size Bedrooms on the upper level comes with there own closet space and washroom. The In-between room can be used as a bedroom/office space with washroom. A Finished 2 Bedroom Bsmt Apartment With Sept Entrance offers a Great Rental Potential. Newer Windows & Furnace. Newer Electrical Panel & Plumbing. Extended driveway offers that extra parking space and the list goes on and on and is a must see. Walking distance to transit, meadowale town centre, big box stores and much more (id:41954)
201 Arichat Road
Oakville (Fd Ford), Ontario
5 Elite Picks! Here Are 5 Reasons to Make This Home Your Own: 1. Beautiful Pie-Shaped Lot (Approx. 86' at Rear) with Private Backyard Oasis Boasting Mature Trees, Gorgeous Perennial Gardens, Patio Area & 16' x 34' Kidney-Shaped I/G Pool. 2. Functional Main Level Featuring Eat-In Kitchen with Skylight & Granite Countertops, Bright Living Room with Bow Window & Separate Dining Room, Plus Spacious Ground Level Family Room with Gas Fireplace & W/O to Patio & Backyard! 3. 4 Good-Sized Bedrooms on Upper Level Including Generous Primary Bedroom Boasting 4pc Ensuite. 4. Cozy Finished Basement Featuring Spacious Rec Room with Large Window, Plus 5th Bedroom, Laundry Room & Huge Crawl Space. 5. Location! Location! Location... in Established Eastlake Neighbourhood Just Minutes to the Lake, Schools, Parks & Trails, Arena, Sports Fields, Hwy Access & Many More Amenities... Plus Just 7 Minutes to Clarkson GO for Commuters with Express GO to Union Station Approx. 30 Min! All This & More... 2pc Powder Room & Access to Oversized 2 Car Garage Complete the Ground Level. Convenient I/G Sprinkler System. Updated Shingles '23. (id:41954)
85 Sunny Meadow Boulevard
Brampton (Sandringham-Wellington), Ontario
Location!! Location!! Location!! Welcome to this 3+1 bedroom home with finished basement, Very beautiful layout, this residence offers the perfect blend of elegance and comfort. The grand separate living room with combined with a formal dining room.The beautiful white kitchen with complemented by a formal breakfast area. The master suite 4-piece ensuite. 6 parking spaces. Located in a high-demand, family-friendly neighborhood, you're close to schools, parks, shopping, and all the best amenities the area has to offer. This home is truly a rare find don't miss out on the opportunity to experience luxurious living in a prime location! (id:41954)
65 Somerville Road
Halton Hills (Ac Acton), Ontario
Tucked away on a quiet, family-friendly street, this fully renovated beauty isn't just a house, it's a fresh start, lovingly transformed from top to bottom. This home is something that feels right for you & your family. Imagine sipping your morning coffee on the charming front porch, overlooking green space. The kind of peaceful spot where time slows down. Step inside and you're greeted with bright, open concept spaces that make you feel instantly at ease. With new luxury vinyl flooring throughout the whole home. The heart of the home is the brand-new show-stopping kitchen that's been completely redesigned with modern living in mind. Think quartz countertops, gleaming stainless-steel appliances & pot lights. Its a space that begs for late-night chats and pancake breakfasts. Upstairs, three generous bedrooms offer comfort & privacy, with a dreamy primary suite that overlooks the yard and includes a walk-in closet & brand-new spa-like 5-piece ensuite. Double sinks, quartz counters, & a smart mirror that plays your favourite tunes while you get ready for the day. Even the basement has been thoughtfully finished to give you the flexible space every family craves, for movie nights, a home office, gym, or playroom. Walk out to your newly reboarded deck & imagine BBQs, backyard games, or just unwinding under the stars. The fully fenced yard is your private outdoor retreat, perfect for kids, pets, or that garden you've always dreamed of. Located in a community where neighbours wave, kids walk to school, and every errand is just a short stroll away, this is a lifestyle, not just a location. Extras: Windows/Doors/Roof (2016). (id:41954)
5686 Whitehorn Avenue
Mississauga (East Credit), Ontario
Welcome to this exceptional and extensively upgraded home offering over 3,900 sq ft of well-designed living space, fully finished lower level that delivers flexibility for todays dynamic family lifestyle. The main floor boasts a spacious living room with a striking double-sided fireplace connecting seamlessly to the cozy family room. The renovated eat-in kitchen overlooks the family space and walks out to a private interlock patio and fully fenced yard ideal for outdoor dining and entertaining. A formal dining room completes the main level, perfect for hosting gatherings. Upstairs features four generously sized bedrooms, including one with semi-ensuite access. The primary suite is a true retreat with a walk-in closet, private sitting area, and a spa-like 4-piece ensuite with a soaker tub and separate shower. A second-level family room with gas fireplace offers a bonus lounge or media space. The finished lower level includes a large rec room, 2 bedroom, exercise area, office space, and a full 3-piece bathroom ideal for guests or a home gym setup. Extensive upgrades include:New Lennox furnace & AC (2023), Flat ceilings throughout (no popcorn!), Pot lights and upgraded light fixtures across the entire home, Smart switches, dimmers & premium power outlets, New WiFi-enabled garage doors & insulated garage, Upgraded attic insulation for energy efficiency, Partially updated washrooms for a fresh, modern feel, Freshly painted throughout in neutral tones, Unique rubber driveway & new front door for standout curb appeal.This home blends space, style, and smart living with offers accepted anytime a must-see opportunity for families seeking both comfort and convenience. (id:41954)
4265 Lingfield Crescent
Mississauga (Rathwood), Ontario
Beautifully updated 3-bedroom, 2.5-bathroom home in the highly sought-after Rathwood neighborhood of Mississauga. This bright and spacious home offers a functional layout with large windows and pot lights , flooding the space with natural light. The modern kitchen features quartz countertops, stainless steel appliances, and custom cabinetry for added storage. Enjoy three generously sized bedrooms, ideal for family living, along with high-end, recently renovated washrooms on each floor. The home is carpet-free and boasts quality finishes throughout. The beautifully finished basement adds even more living space, featuring a cozy recreation room, a full 3-piece washroom, and plenty of storage perfect for a home office, guest suite, or playroom. Step outside to a beautifully landscaped backyard oasis with a finished patio and exterior pot lights ideal for relaxing, entertaining, or playtime with the kids. Additional updates include a recently replaced roof and numerous renovations designed to make this home cozy and move-in ready. Located in a family-friendly community close to top-rated schools, parks, shopping centers, Square One, restaurants, public transit, and with quick access to major highways including the 403, 401, and QEW. A perfect opportunity to own a meticulously maintained home in one of Mississauga's most desirable areas. (id:41954)


