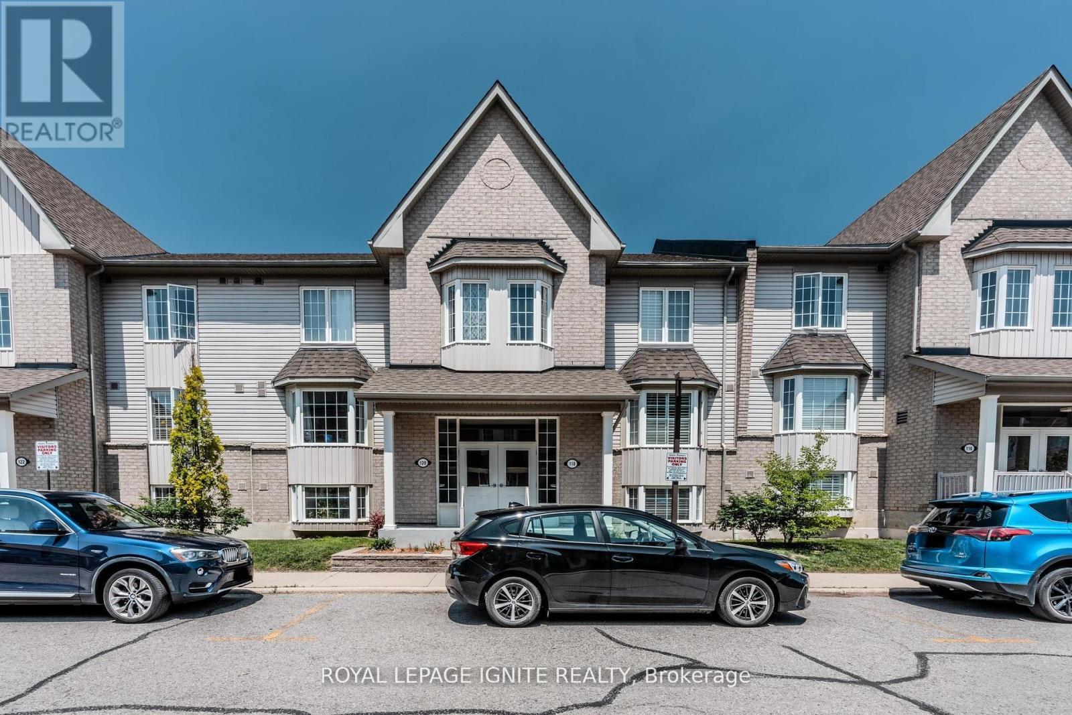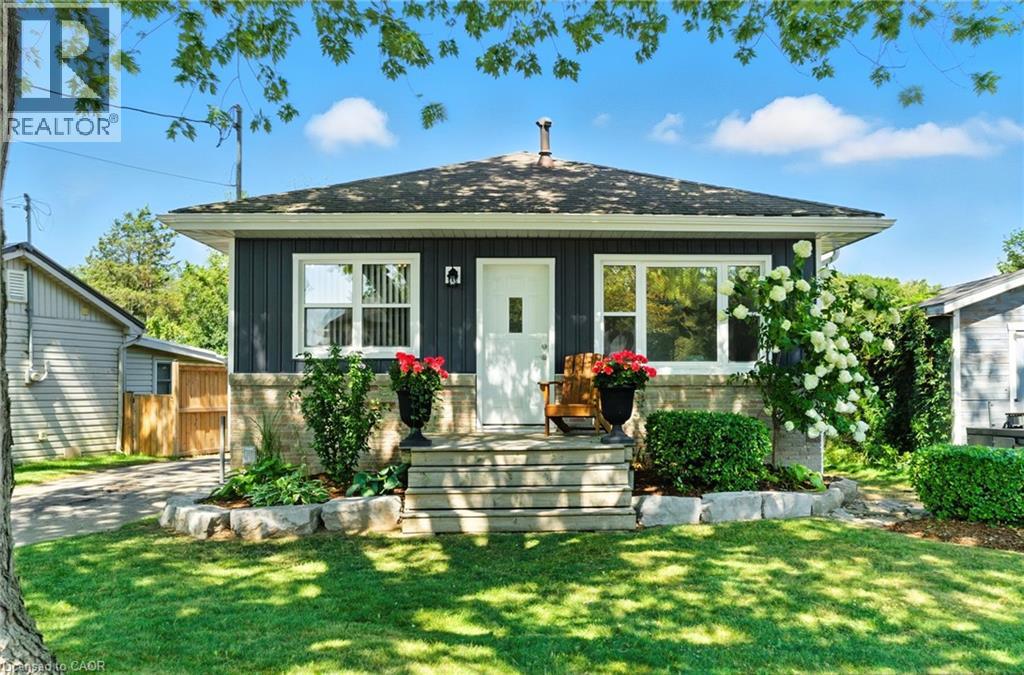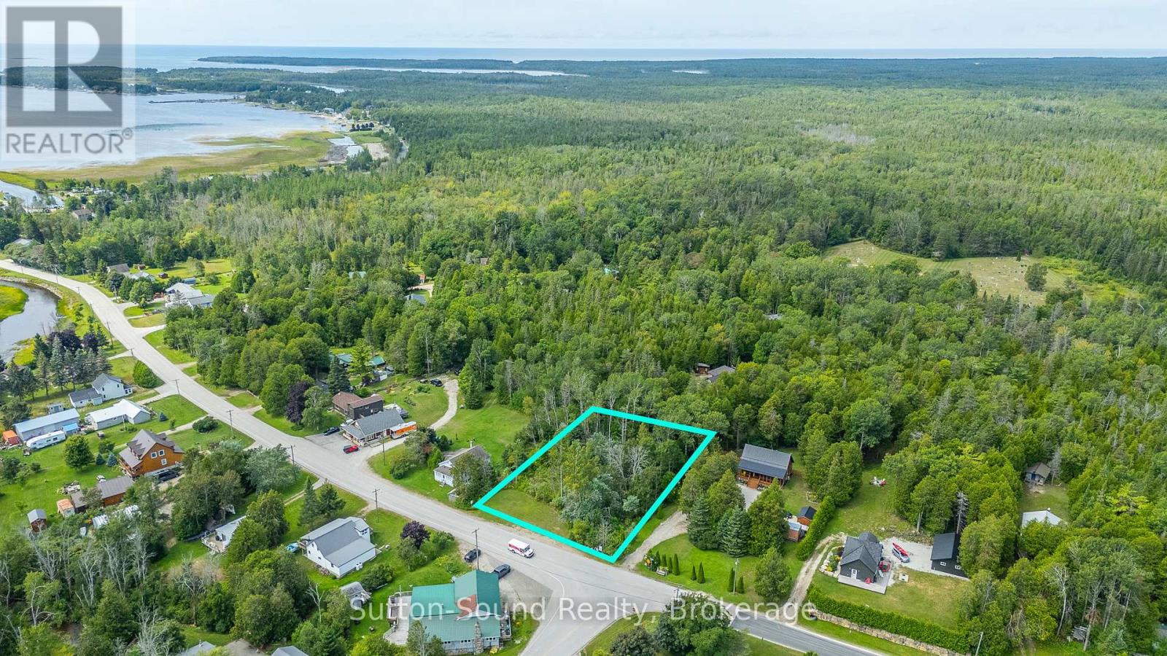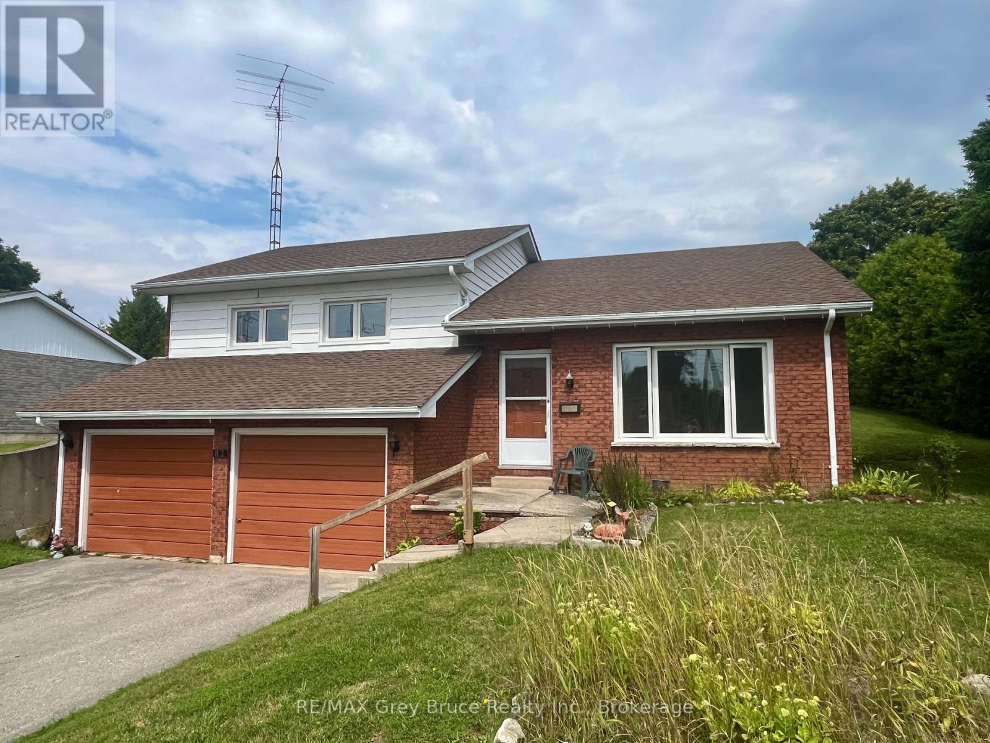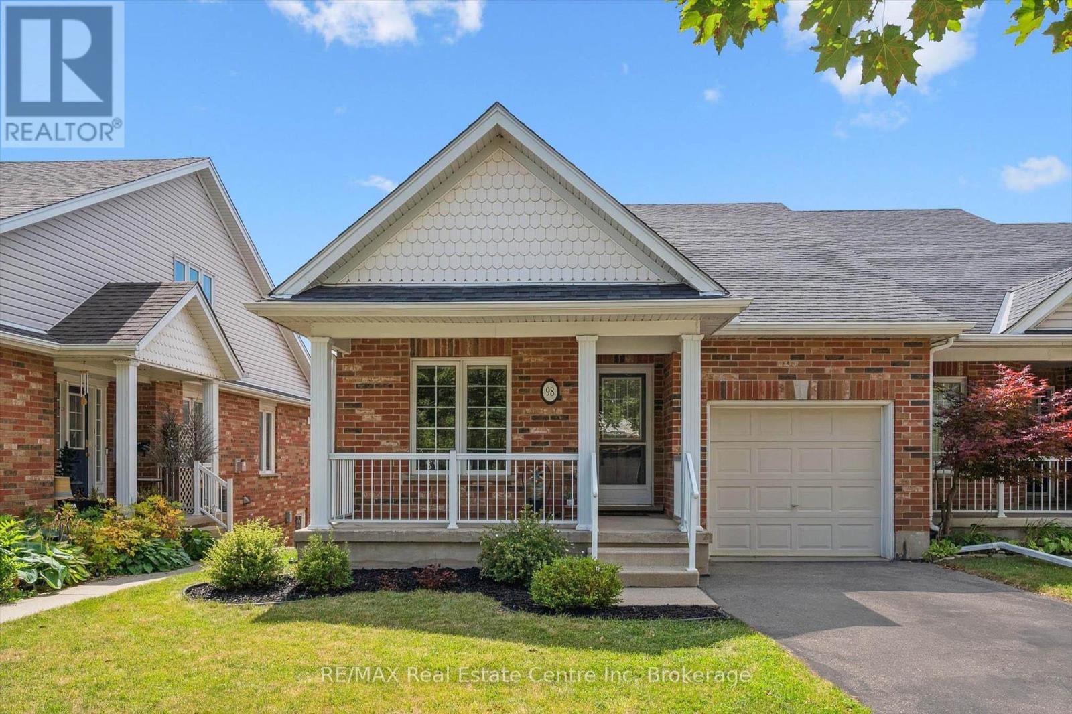3 - 120 Petra Way
Whitby (Pringle Creek), Ontario
***Perfect Starter Home in Pringle Creek!*** Charming 2-bedroom + Loft Condo Townhouse in the Heart of Whitby's Desirable Pringle Creek Community! With Modern Updates and a Spacious Layout, This Home is Perfect for First-Time Home Buyers or Anyone Looking to Enjoy Affordable Living in a Prime Location. Enjoy the Convenience of Two Owned Underground Parking Spots. Easy Access to Shopping, Transit, and Parks. Don't Miss Your Chance to Own this Affordable, Move-In-Ready Condo Townhouse in a Sought-After Neighborhood! (id:41954)
1138 Tanzer Court
Pickering (Bay Ridges), Ontario
Welcome to 1138 Tanzer Court, a charming semi-detached 2-storey home tucked away in one of Pickerings most desirable family-friendly neighbourhoods. Perfectly blending comfort and style with prime location, this home has been thoughtfully updated and is move-in ready for its next chapter. Step into the heart of the home, where a recently renovated kitchen awaits with upgraded countertops, a stylish backsplash, and ample cabinetry to keep everything organized. Just off the kitchen, a cozy eating/dining area with custom added storage offers a perfect spot for casual dining and provides a walkout to your private outdoor retreat. The main floor continues with a bright living room, featuring a large and a welcoming fireplace to gather around on cooler evenings. Upstairs, the spacious primary bedroom offers plenty of room to unwind, while two additional bedrooms are filled with natural light, perfect for family, guests, or a home office. The updated upper-level bathroom adds a fresh, modern touch, making daily routines a little more enjoyable. The finished basement extends your living space with an entertainment area designed for movie nights or game days. Outside, the deep backyard is a true highlight - a beautifully landscaped retreat with a large deck and vibrant gardens, creating the ultimate entertainers paradise. You'll enjoy the best of Pickering living close to parks, schools, walking trails, shops, transit, and just minutes to the waterfront and 401 for easy commuting. Tons of storage with additional sheds in backyard. Extended driveway for 4 total parking spaces. This home is the perfect opportunity to get a freehold property with a large backyard, in the heart of Pickering. (id:41954)
60 Hamilton Plank Road
Port Dover, Ontario
Welcome to 60 Hamilton Plank Road, Port Dover – an ideal starter home in a prime location! Featuring brand-new board and batten vinyl siding, soffit, and eaves, this home boasts fresh curb appeal. Inside, the main level offers 2 bedrooms, a 3-piece bath, cozy living room, and an eat-in kitchen. A convenient side entrance leads to a fully finished basement with a spacious rec room, bonus room, and 2-piece bath. Walk downtown or to the beach in minutes and enjoy everything Port Dover has to offer. Move-in ready and affordably priced – opportunity knocks! (id:41954)
86 East 19th Street
Hamilton, Ontario
Welcome to this charming 3-bedroom, 1-bathroom mountain bungalow, ideally located in the sought-after Inch Park community. This captivating home offers the perfect blend of character and convenience, just steps from scenic Escarpment views, the lively Concession Street shops, Juravinski Hospital, and right beside G.L. Armstrong Elementary School. With seamless access to downtown, this location checks every box. Enjoy your morning coffee on the inviting east-facing front porch, soaking in the warmth of the sunrise. Thoughtfully updated, the home features beautiful hardwood fooring and an open-concept layout. At its heart is a stunning contemporary kitchen, showcasing quartz countertops, stylish open shelving, and a peninsula that fows effortlessly into the dining area. The full bathroom features a sleek new vanity, while three well-appointed bedrooms offer comfortable retreats for rest or work-from-home versatility. A convenient main foor laundry area adds everyday functionality and doubles as a perfect mudroom, connecting to the serene and private backyard. Step outside into a fully fenced yard (2022), beautifully landscaped with a garden shed (2022) and plenty of room for summer entertaining. Painted throughout in calming, neutral tones, this move-in-ready home is a must-see. Don't miss your chance to make this one yours this is more than a house; its a lifestyle. (id:41954)
8 Chartwell Circle
Hamilton, Ontario
Beautifully presented , Exquisitely finished Custom Built 6 bedroom, 4 bathroom 2 storey home on desired Chartwell Circle complete with complete In law suite / secondary apartment with separate side entrance. This truly stunning home is situated on premium 34’ x 99’ professionally landscaped lot. Great curb appeal with paved driveway & concrete curbed accents, attached double garage, fenced yard, & backyard oasis complete with armour stone, gardens, interlock paver stone patio & gazebo. The flowing interior layout includes over 3500 sq ft of distinguished living space highlighted by gourmet eat in kitchen with white cabinetry & contrasting eat at island, granite countertops, tile backsplash, & S/S appliances, formal dining area with extensive millwork, living room with gas fireplace, coffered ceilings, & hardwood flooring, desired MF laundry, welcoming foyer, & 2 pc bathroom. The upper level features 4 spacious bedrooms including primary bedroom with hardwood flooring, accent wall, & custom ensuite with soaker tub, tile shower, & double sinks, primary bathroom, & UL office area. The finished basement features a fully independent suite complete with 2 bedrooms, 3 pc bath with tile shower, kitchen with quartz countertops, & in suite laundry. Conveniently located minutes to amenities & great access to Linc, Red Hill, 403, & QEW. Call today for your Opportunity to make this your next home! Shows Incredibly well! Just move In & Enjoy! (id:41954)
2813 - 150 East Liberty Street
Toronto (Niagara), Ontario
Step into this spectacular 1200+ sq. ft. three-sided corner condo, offering breathtaking lake and city views perfect for families who want both space and style. Enjoy stunning sunsets from your west-facing balcony with unobstructed views, accessible from both the living room and bedroom. The massive open-concept living area is ideal for entertaining, while the large U-shaped kitchen features a breakfast bar, sleek stainless steel appliances, and plenty of modern counter and cabinet space. The dining area, highlighted with pot lights, flows seamlessly into the living room for effortless gatherings. With two dens and two balconies, plus a private bedroom wing, there's room for work, relaxation, and privacy. You'll also love the walk-in pantry and the added bonus of storage conveniently located on the same floor. Over 9-foot ceilings and floor-to-ceiling windows flood the unit with natural light, creating a bright and airy feel. Start your morning coffee or unwind with evening wine on the balcony while taking in the vibrant, lively energy of Liberty Village. (id:41954)
202 Arlington Avenue
Toronto (Humewood-Cedarvale), Ontario
Welcome to 202 Arlington Avenue, a thoughtfully designed three-bedroom, two-bathroom semi-detached home that balances modern updates with timeless comfort. Set on a tree-lined street, it offers a blend of form and function suited to both everyday living and entertaining. The home opens with a classic front porch, leading inside to an open-concept main level where each space flows seamlessly. The dining area is generously proportioned, ideal for hosting gatherings large or small, while the living room is framed by custom built-in millwork and a fireplace that serves as its focal point. At the rear, the modern kitchen brings style and practicality together, featuring stone countertops, stainless steel appliances, a functional pantry, and a counter with seating for casual meals. Upstairs, the private quarters are filled with natural light. The primary bedroom is appointed with wall-to-wall cabinetry and ample space for a king-sized bed and nightstands. Two additional bedrooms, each with oversized windows, share a beautifully updated hall bathroom with a contemporary design. The lower level extends the homes versatility, offering above-grade windows, a dedicated office, a large laundry area, and a full four-piece bathroom, making it well suited for both work and relaxation. Outdoors, a well-maintained deck overlooks the grassy yard, perfect for dining al fresco or quiet evenings at home. A garden shed provides additional storage, while the landscaped setting enhances the overall sense of retreat. (id:41954)
88 1/2 Massey Street
Toronto (Niagara), Ontario
Prime Trinity Bellwoods Location, one of the city's most sought-after neighbourhoods.This stunning Victorian home has been fully renovated down to the bones, blending timeless character with modern design on a family-friendly, one-way street. The open-concept living, dining, and kitchen areas are filled with natural light and feature soaring 10-foot ceilings and hardwood floors throughout. The sleek, minimalist kitchen boasts new stainless steel appliances, granite countertops, and a backsplash of modern, hand-painted tiles. Walk out to your private backyard oasis, complete with a raised deck, seating and flower garden, a built-in BBQ gas line and a spacious garage for a rare added convenience in this neighbourhood. Upstairs, the large primary bedroom includes an additional loft space accessible by a pull-out staircase. A generously sized second bedroom and four skylights ensure an abundance of natural light on the second level as well. The partially finished lower level offers a spacious recreation room, a 3-piece bath, laundry and thoughtful closets and storage. A beauty in all four seasons, there is a mature cherry blossom tree in the backyard, as well as a Japanese maple, cherry tree and lilacs that adorn the front. Located just steps from Trinity Bellwoods Park, vibrant Ossington Avenue, and some of the city's best cafes, restaurants, shops, and TTC access. This home delivers an unbeatable lifestyle and location. Make this house your next home, you won't regret it! (id:41954)
503 Highway 8 Highway Unit# 1
Stoney Creek, Ontario
Bright & Beautiful Townhouse in Prime Location! Welcome to this sun-filled 3-bedroom, 2.5-bath end unit townhouse offering a fantastic layout perfect for family living. Enjoy the privacy of a unit that's only attached at the garage, which includes convenient inside access and a separate entry to the fully fenced back patio—ideal for entertaining or relaxing in the lovely garden setting. The main living room features a cozy gas fireplace and sliding doors that open to your private, sun-soaked yard. Two skylights flood the home with natural light—one on the upper landing and another in the spacious main bathroom. The professionally finished basement adds valuable living space with an egress window, 2-piece powder room, and a separate walk-in shower. Don't miss this bright and cheerful home with excellent flow, a 1-car garage, and thoughtful touches throughout! (id:41954)
Lot 29 Stokes River Road
Northern Bruce Peninsula, Ontario
Discover the perfect spot to build your dream retreat on the beautiful Bruce Peninsula! This spacious R1-zoned lot offers 143 feet of frontage and 264 feet of depth, providing ample space for your future home or cottage. The property is treed for privacy, with a partially cleared, flat area for building. Located in the peaceful community of Stokes Bay, you'll enjoy being a short walk from Lake Huron and surrounded by the best of the Bruce Peninsula lifestyle: beaches, boating, hiking, and stunning natural beauty. Only 15 minutes to Lions Head, you'll have convenient access to shops, dining, and amenities while still enjoying the quiet charm of Stokes Bay. Situated on a municipal, paved, year-round road with hydro available at the road, this lot offers the perfect balance of convenience and tranquility. Start your Bruce Peninsula adventure today - this is your chance to create the getaway you've been dreaming of! **NOTE**: Buyers must conduct their own due diligence regarding zoning and permitted uses. Northern Bruce Peninsula does not permit camping on vacant land as per their BY-LAW NO. 2018-66. Taxes $219.24 (2024). Feel free to contact the municipality at 519-793-3522 ext 226. Please reference Roll Number: 410962000514900. (id:41954)
82 Brook Street W
Arran-Elderslie, Ontario
Welcome to 82 Brook Street West! Located in the welcoming community of Tara, this solid 3-bedroom backsplit is full of opportunity. Step inside to find a functional layout with bright living spaces and large windows that fill the home with natural light. Through the front door you'll find the cozy living room full of natural light. Up the stairs, enjoy the spacious eat-in kitchen: with ample cabinet space, just waiting for your modern updates. Down the hall you'll find 3 cozy bedrooms including the primary bedroom and ensuite. The lower level features a perfect family room, cold storage and direct access to the double garage offering added convenience. Set on a generous lot with mature trees, there's plenty of outdoor space to enjoy. With great bones, updates like a new roof (2023) and newer windows and furnace, and tons of potential, this home is ideal for first-time buyers, renovators, or anyone looking to put their own stamp on a property. Contact your Realtor to book a showing today! (id:41954)
98 Schroder Crescent
Guelph (Grange Road), Ontario
Beautifully renovated FREEHOLD townhouse bungalow tucked into Guelphs desirable east end! This rare gem blends the ease of main-floor living W/stylish updates & zero condo fees-dream come true for downsizers, professionals or anyone craving low-maintenance comfort. Homes like this don't come up often, don't miss your chance to call it home! Step inside to gleaming hardwood beneath a flood of natural light in spacious living room. Open-concept dining area sets the stage for family dinners & casual entertaining. Renovated kitchen in 2023 shines W/white cabinetry, granite counters & stone backsplash. Breakfast bar is perfect for casual bites & eat-in dining area opens onto upper deck. On the main floor you'll find 2pc bath W/convenient laundry right beside. Spacious primary bdrm with 3pc ensuite W/sleek vanity & W/I glass shower. Finished W/O bsmt delivers versatile living: large rec area W/sliding doors to backyard plus an office, add'l bdrm & 4pc bath perfect for guests, hobbies or multi-purpose use. All bathrooms upgraded in 2023 giving home a fresh modern feel. Unwind in fully fenced backyard W/professionally landscaped gardens & paved patio that's perfect for relaxing & entertaining. With an upper deck & lower patio this space offers 2 levels of enjoyment whether you're soaking up sun, dining W/friends or enjoying green surroundings. Exterior deck & stairs re-stained in Aug 2025 so you can enjoy a fresh updated space. Front porch & attached garage provide curb appeal & practicality W/ample driveway parking. Just steps from trail along Hadati Creek & short walk to Peter Misersky Park including off-leash dog area outdoor enthusiasts & pet owners alike will feel right at home. Downtown shops, dining & services are just mins away. Mechanical updates: furnace & AC 2020, owned HWT 2021 & water softener 2025. Combining thoughtful updates, functional design & prime location this bungalow-style townhome delivers carefree living in a vibrant highly walkable neighbourhood! (id:41954)
