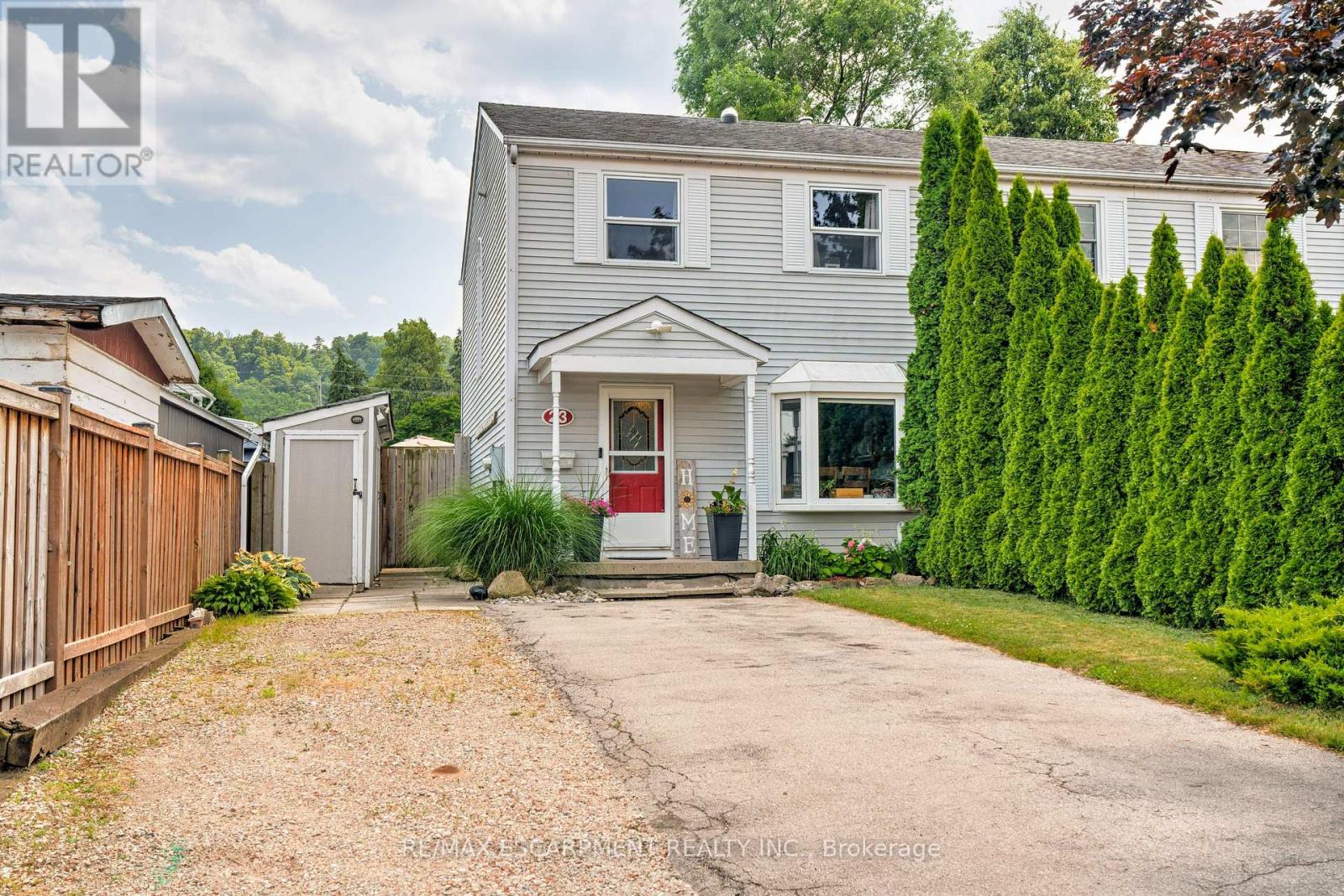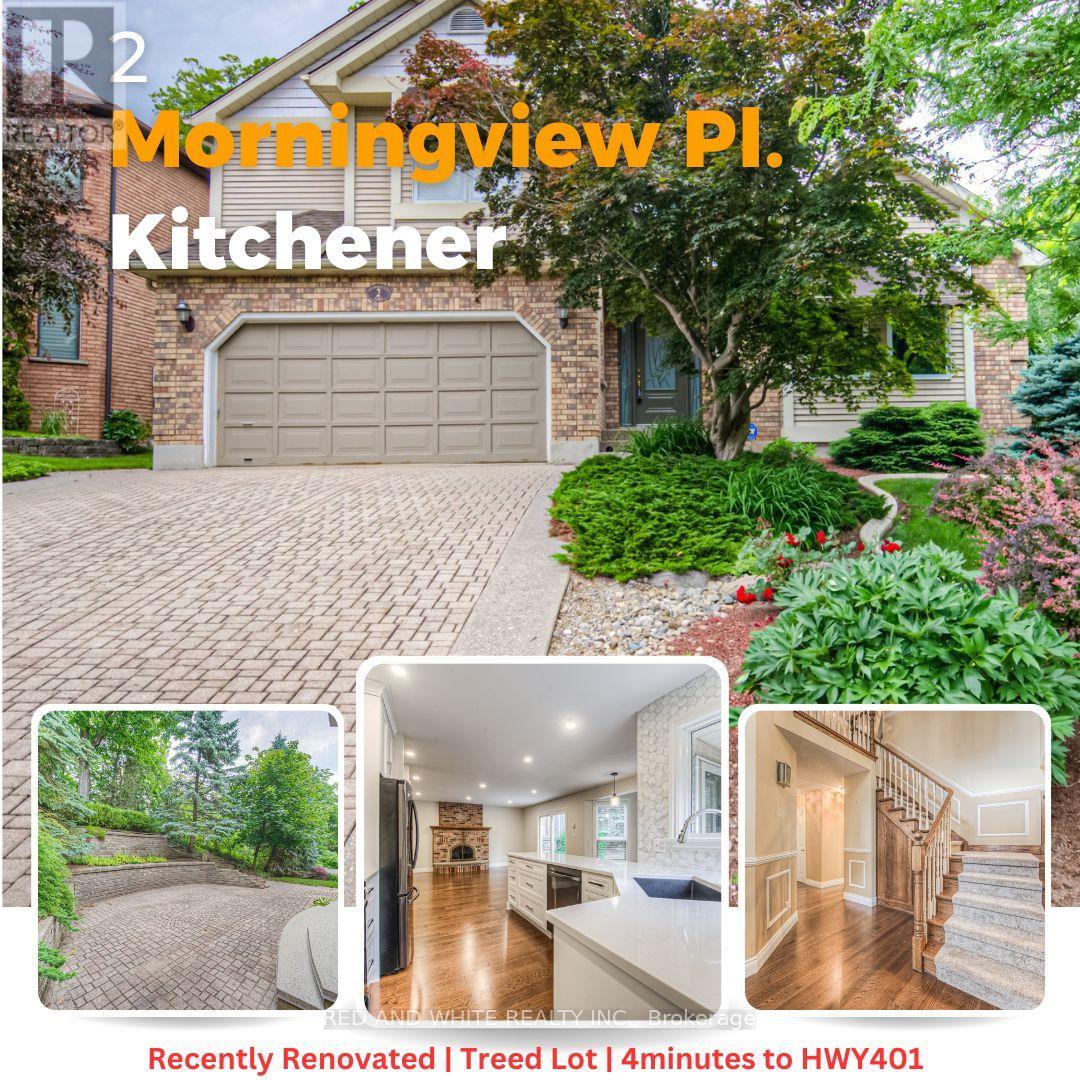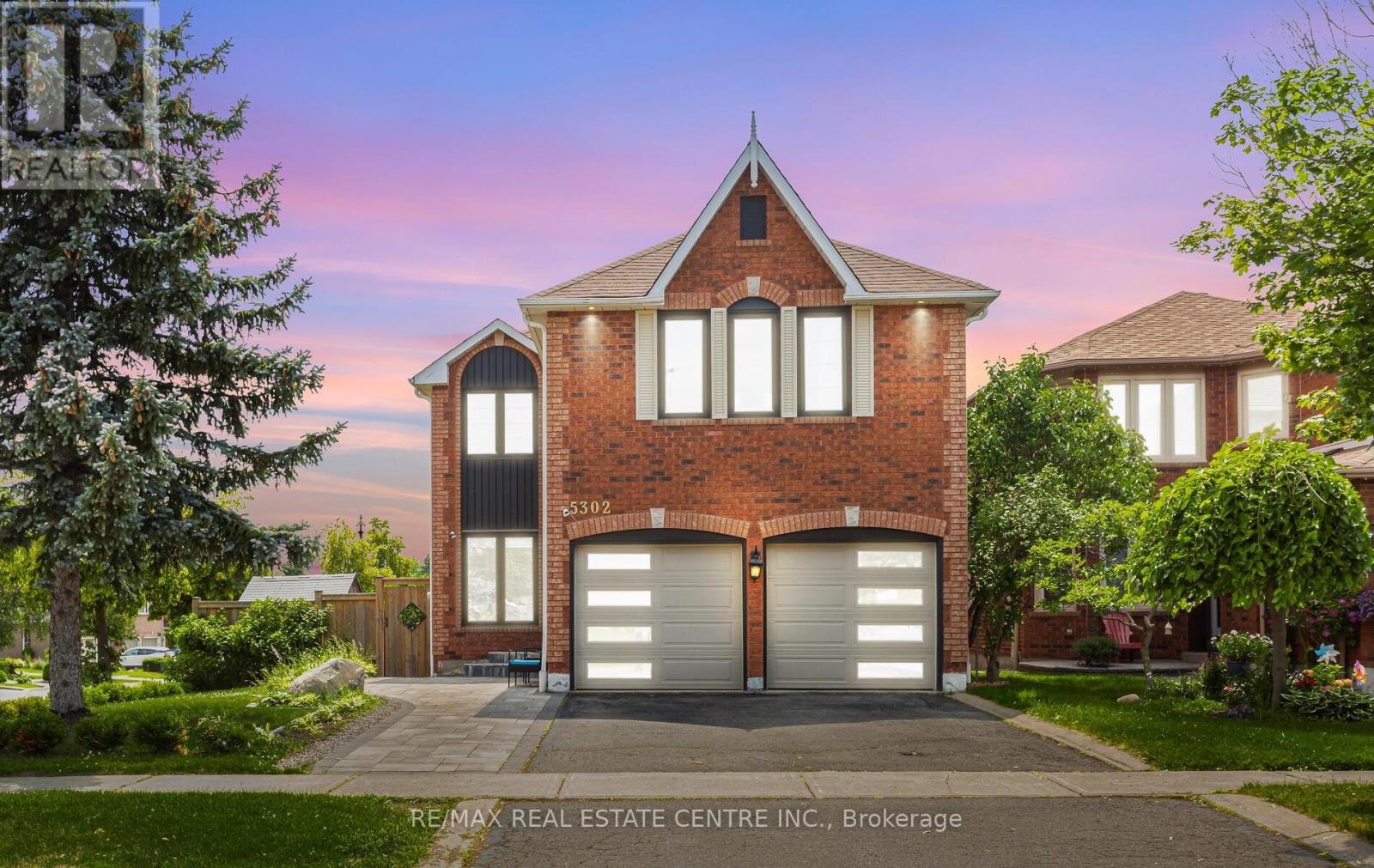48 Hodgkins Avenue
Thorold (Allanburg/thorold South), Ontario
Welcome to 48 Hodgkins Avenue, where comfort, character, and potential come together in all the right ways. Step inside to a cozy living room that invites you to slow down, while the spacious eat-in kitchen offers a layout that's both practical and welcoming, with a peninsula for casual seating, soft-close cabinetry, a dining area, and stainless steel appliances. Just off the kitchen, a mudroom boasts extra storage and access to the backyard. A 2-piece bath completes this level. Upstairs, you'll find three comfortable bedrooms, each with a closet, and a bright 4-piece bath. The same updated laminate flooring and pot lights carry throughout the two levels for a cohesive finish. As you move throughout the home, thoughtful details begin to reveal themselves. It's the small moments of character that make the biggest impression, including exposed brick that tells a quiet story, modern light fixtures that add just the right amount of edge, and accent walls that feel carefully chosen and full of personality. These touches add warmth and style without overwhelming the sense of ease that carries throughout. The lower level offers a world of potential, whether that's a home office, creative space, or extra storage. Outside, charm continues! Outside, the charm continues. The back deck is perfect for dinners under string lights, slow weekend mornings, or quiet evenings spent unwinding. A detached 23'3" x 15'5" garage adds flexibility for hobbies or seasonal gear. Set in a family-friendly Thorold neighbourhood near schools, parks, and with easy highway access, the location adds ease to your everyday routine. Whether you're just getting started or growing into something new, this home is ready for whatever comes next! Updates: Front & Back Door (2025), Deck (2019), Front & Back Concrete Pad (2019), Mudroom (2018), Garage (2015), AC (2015), Windows (2014), Plumbing (2014 w/ new stack). (id:41954)
23 Niagara Street
Grimsby (Grimsby Beach), Ontario
Welcome to 23 Niagara StreetA stunning freehold, end-unit townhome perfectly situated on a quiet street in the heart of Grimsby, and offering exceptional privacy with only one adjoining neighbor. Spanning over 1,200 square feet, this 3-bedroom, 2-bathroom home features a functional floorplan tailored for modern living. The eat-in kitchen is equipped with upgraded stainless steel appliances and ample cabinetry, while the bright living room seamlessly connects to a fully fenced, expansive backyard with lush landscaping via oversized, sliding doors. The second floor hosts a spacious primary bedroom with large closets, complemented by two additional generously sized bedrooms and a well-appointed 4-piece bathroom. A fully finished basement provides extra living space, complete with a 3-piece bathroom and convenient laundry room. Recent upgrades including furnace (2019), air conditioning (2019), and energy-efficient windows and sliding door (2023), ensure both comfort and energy efficiency. Outside, a private, double-wide driveway accommodates up to 5 cars, and the large, beautifully landscaped yard is perfect for families or pets. Located just minutes from excellent schools, highway access, and vibrant downtown Grimsby, this move-in-ready home blends suburban tranquility with urban convenience. Dont miss your chance to own this upgraded Grimsby gem! (id:41954)
2 Morningview Place
Kitchener, Ontario
Welcome to 2 Morningview Place, a beautifully renovated 5-bedroom home tucked away on a quiet cul-de-sac surrounded by mature trees and upscale homes. This spacious property offers over 3,000 square feet of living space designed for both comfort and style. Large windows throughout the home invite natural light and views of the forested surroundings, while multiple natural gas fireplaces add warmth and character. The main floor features soaring ceilings and an open-to-above foyer that creates a grand, airy feelperfect for showcasing a tall Christmas tree during the holidays. The updated kitchen opens to a private patio, ideal for relaxing or entertaining outdoors, and the main floor laundry adds everyday convenience. Upstairs, the primary suite is a true retreat with a walk-in closet and a luxurious 5-piece ensuite complete with a soaker tub and a separate walk-in shower. Located just steps from peaceful forest trails and a short drive to the highway, this home offers the best of both worldsnatural beauty and everyday convenience. Whether youre hosting guests, enjoying a quiet night by the fire, or heading out for a walk in the woods, 2 Morningview Place is a rare opportunity to live in comfort and tranquility. (id:41954)
704 Black Cherry Street
Waterloo, Ontario
!!!! LEGAL DUPLEX WITH SEPARATE ENTRANCE !!!!! POTENTIAL INCOME PROPERTY!!!!! Welcome to this stunning detached home in the highly desirable Columbia Forest community of Waterloo. Offering 1820 sqft of above-ground living space, plus a legal basement apartment, this home delivers the perfect combination of comfort, style & income potential. Main floor boasts a functional open layout with a spacious living room that flows into the dining area, creating a warm, inviting space for everyday living & entertaining. The well-appointed kitchen features stainless steel appliances, quartz countertops & ample cabinetry with walkout to private backyard ideal for hosting summer BBQs or relaxing in the sun. Main floor laundry add to the convenience. The primary suite is a true retreat, complete with a 5-piece ensuite Washroom & large walk-in closet. 2 additional bedrooms & a second full bath provide plenty of space for family, guests, or a home office. The highlight of this property is the fully legalized basement apartment with a sep. entrance, designed to generate reliable rental income or provide an ideal living space for in-laws or extended family. This bright & spacious unit includes a living room, a well-equipped kitchen, a bedroom, a 4-piece bathroom & its own private laundry area. Great Help to offset your mortgage or build long-term equity through rental income. Close to to some of Waterloo's best schools including Vista Hills Public School and Laurel Heights Secondary School. Its just minutes to the University of Waterloo, Wilfrid Laurier University, and all major amenities including shopping, restaurants, public transit, the Boardwalk, Costco, and scenic trails. This home is ideal for families, multigenerational households, investors, or anyone looking for flexible living with income support. With modern finishes, a legal basement suite, and a prime Laurelwood location, it offers exceptional value and pride of ownership throughout. (id:41954)
409 - 1491 Maple Avenue
Milton (De Dempsey), Ontario
Gorgeous 2 bedroom apartment on the top floor of the Maple Crossings condo complex. Beautifully renovated with almost 800 sq. ft. of modern living space. This bright and airy open concept design offers tons of natural light from large windows and private open balcony overlooking a picturesque pond and greenspace. Key Features: recent renovation with a $50,000. investment for a fresh, stylish and gorgeous expansive feel, convenient ensuite laundry, quartz countertops and backsplash, undermount sinks in the kitchen and bathroom, new stainless steel appliances, stunning 12 foot cathedral ceilings and new energy efficient owned water heater. Amenities include dedicated underground parking spot and storage locker, commuter close to Hwy 401, 407, GO station and James Snow Parkway, close to shopping, schools and family friendly parks, access to a separate clubhouse, party room, and gym facilities. Great opportunity to own this exceptional condo at an affordable prince in a sought after location. Perfect for professionals, singles, young couples just starting out or retiries looking to downsize. Call for your private viewing asap! (id:41954)
2043 Davenport Road
Toronto (Weston-Pellam Park), Ontario
Welcome to the meticulously maintained, calm spaciousness of 2043 Davenport! Step into the large living and dining with exposed, yet quiet brick, high ceilings, and gorgeous natural hardwood. In front of the large west facing window you'll find a great spot for an extra holiday dinner table, recital practice space, or a coveted spot for pets (and people!) to lounge in afternoon sun. An open kitchen with centre island is perfect for entertaining. Including a pull-out pantry, ample storage, and lots of countertop space; show off your culinary skills or relax and lay out a takeout spread from one of the many walkable local restaurants. A cute main floor powder off the back mud room offers convenience and the adjoining storage space comes ready with laundry hookups. Head upstairs to a four piece bath plus three bedrooms, all large enough for a queen bed and additional furniture. Quiet modern windows throughout open up to the lovely sound of wind in the surrounding trees, perfect for an afternoon nap. Store just about anything in the bonus four door hallway closet. The primary has room for a king bed and additional furniture. Plus more storage with two double closets. With a separate entrance, the basement features brand new soft carpet, a spacious bedroom, and four piece bath. With beautiful exposed joists in the large main room, this lower level is filled with possibility. The laundry area can easily be converted back into kitchen space, giving you future in-law or rental suite potential. Outside, start your day on the private front porch or the fully-fenced backyard with a custom mural, large deck, garden w shed, multiple areas, sun and shade, plus perennials. Top it all off with 2000+ sq ft of total living space, fab neighbours/ community, legal front pad parking, excellent local schools, and transit options. PLUS walkable amenities, shops, and restaurants in every direction, and the Railpath and bike lanes! Above ave home inspection avail plus list of many updates. (id:41954)
82 Evanwood Crescent
Brampton (Credit Valley), Ontario
Prime location !! very Quiet Street !! 5 minutes to the Mt. Pleasant "GO" Station !! Bright & Spacious End Unit feels like a SEMI !! Double Door Entrance, No Sidewalk, Parking for 4 vehicles. Boasting 1750 square feet thoughtfully designed living space with practical open concept layout, 9' feet High Ceilings, Pot Lights and Hardwood Flooring throughout the main floor and upper hallway. Modern kitchen features Gas Stove, Quartz Countertops, Back splash and Stainless Steel Appliances perfect for everyday living. Oak staircase leads to the second floor where you will find a convenient laundry area and spacious linen closet for extra storage. Primary bedroom is a true retreat, complete with large walk-in closet and private 4 piece Ensuite Bathroom. Two additional generous sized bedrooms provide comfortable living for the whole family. Professionally Finished Basement offering separate side entrance, Full kitchen with quartz counters and stainless steel appliances, Full bathroom, Private Laundry with income potential of $1500 per month. Freshly painted throughout. (id:41954)
5302 Lismic Boulevard
Mississauga (East Credit), Ontario
Fabulous Fully renovated 2-storey Det. House Sitting on Prime Corner Lot W/Finished Basement located in the highly desirable East Credit neighborhood. Meticulously top to bottom upgraded property offers 4 spacious bedrooms and 3 full washrooms on upper level, showcases a thoughtfully designed open-concept floor plan filled with ample natural light, creating a bright and welcoming atmosphere throughout. Spacious chef-inspired kitchen featuring S/S appliances, quartz countertops with a matching backsplash, and a generous centre island-perfect for everyday family living and entertaining. The kitchen seamlessly opens into a warm and inviting family room with a cozy fireplace and large upgraded windows offering picturesque views of the backyard. Elegant hardwood flooring and staircase, custom wainscoting, and smooth ceilings with pot lights add to the overall sophistication of the space. The open-concept design continues into the breakfast area, that overlooks the lush backyard. A private and secluded den/office is thoughtfully tucked away from the main living areas, providing an ideal workspace. The upper level offers a bright and spacious layout with four generously sized bedrooms. The luxurious primary bedroom retreat includes a stunning 5-piece ensuite bath. One of the secondary bedrooms features its own private 3-piece Washroom, while the remaining two bedrooms share a convenient Jack-and-Jill 4-piece bathroom-perfect for a growing family. Tremendous curb appeal with extensive landscaping, stone interlock, and landscaping, Fully fenced backyard retreat features a covered gazebo and expansive green space-an ideal setting for family gatherings or peaceful evenings at home. (id:41954)
10 - 10 Shirley Place
Brampton (Heart Lake East), Ontario
Beautiful End-Unit Townhome Featuring 3 Bedrooms and 4 Washrooms, With a Spacious Fenced Side and Backyard Offering the Feel of a Semi-detached Home. the Extended Driveway Provides Parking for Three Vehicles, Including the Garage. the Generous Backyard Features a Concrete Patio, Perfect for Outdoor Entertaining. Inside, Enjoy a Carpet-Free Home With Abundant Natural Light Flowing Through the Family and Dining Rooms. Oversized Primary Bedroom Boasts a Walk-in Closet, Offering Ample Storage. the Professionally Finished Basement Includes a Newly Built Washroom and a Large Recreation Room, Making It Ideal for an In-Law Suite. Nestled in a Friendly, Exclusive Complex of Just 10 Units, This Home Is Conveniently Located Near Schools, Shopping, and Transit for Effortless Everyday Living. (id:41954)
58 Doncaster Drive
Brampton (Southgate), Ontario
Beautiful & Stunning Detached Home, with Professionally Finished LEGAL WALKOUT BASEMENT APARTMENT in the Desirable, Quiet & Prestigious Southgate area of Brampton, close to GO Station, Highway 410, 407, Bramalea city center, city library, public transit, parks, schools, and more. This Home Features on the main floor 3 bedrooms, 2.5 WASHROOMS, Renovated Kitchen & A Big Living And Dining area. The Other unit offers recently constructed 2 bedroom LEGAL second dwelling, basement apartment with a separate walk-out entrance. There are 2 LAUNDRY'S and TOTAL OF 4 WASHROOMS on the property. This LEGAL Basement Gives You Opportunities To RENT $$ to support your mortgage or to Live with your extended family. 200 amps electrical panel, Lots of pot lights (inside & outside). Also spent LOTS OF $$ on upgrades. Home NOT TO BE MISSED... (id:41954)
32 Hollybush Street
Brampton (Sandringham-Wellington), Ontario
Offering 3348 square feet above grade this spacious 5-bedroom, 5-bathroom home is full of potential for buyers ready to make it their own. The second floor features two primary bedrooms, each with its own ensuite bathroom ideal for multigenerational living, guests, or added privacy. Three additional bedrooms and two more full bathrooms complete the upstairs layout.The main level is designed for comfortable living and entertaining, with a formal living room, a separate dining area, a cozy family room, and a private office perfect for working from home. A convenient powder room is also located on the main floor. Located in a prime neighbourhood, it provides easy access to major highways, public transportation, top-rated schools, shopping center, and dining options. (id:41954)
11 Caversham Drive
Brampton (Sandringham-Wellington), Ontario
Welcome to this stunning and luxurious 4+2 bedroom home with 2,114 sqft, designed for those who appreciate the finer things in life. With an expansive layout, this residence offers the perfect blend of elegance and comfort. The grand separate living room with soaring ceilings, combined with a formal dining room and a spacious family room featuring a gas fireplace, creates a warm and inviting atmosphere. The upgraded kitchen is a chefs dream, showcasing quartz countertops, a beautiful backsplash, and high-end stainless steel appliances, all complemented by a formal breakfast area. The master suite includes a spa-like 4-piece ensuite with an oval tub and separate shower, ensuring a private retreat within your own home. With 4 parking spaces and a separate entrance to a 2-bedroom basement, this property offers both privacy and versatility. Located in a high-demand, family-friendly neighborhood, you're close to schools, parks, shopping, and all the best amenities the area has to offer. This home is truly a rare find don't miss out on the opportunity to experience luxurious living in a prime location! (id:41954)











