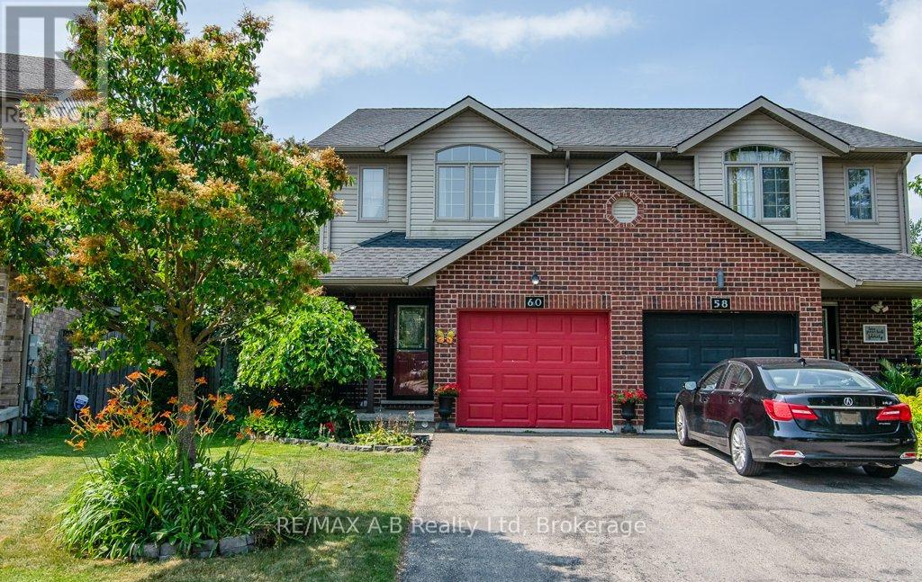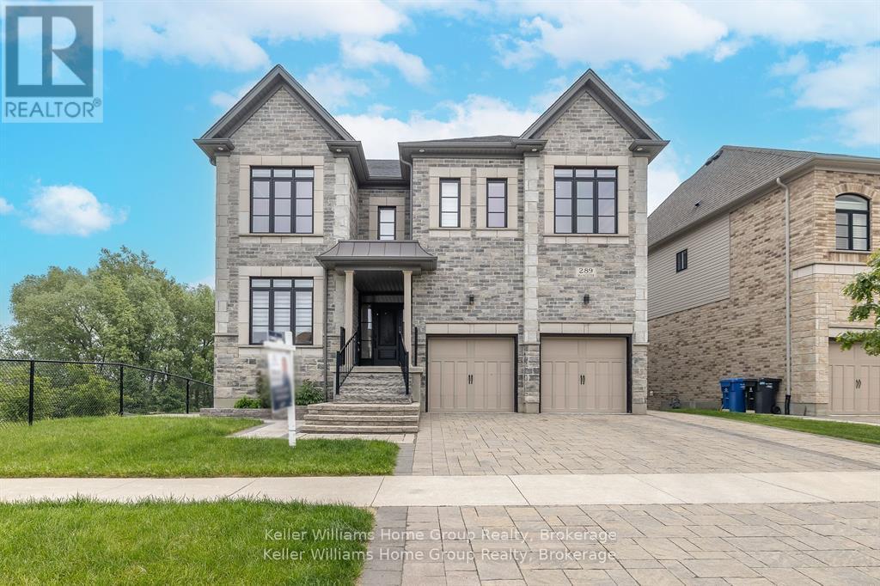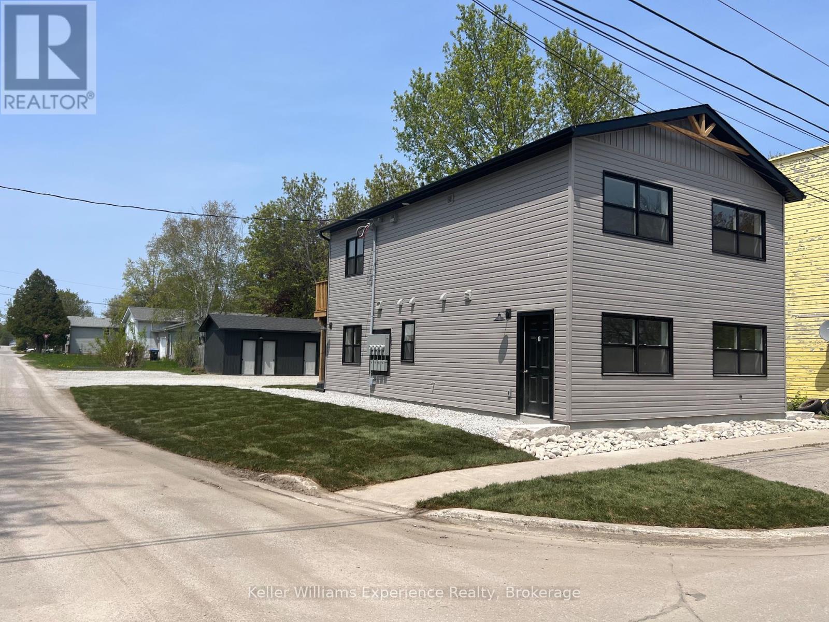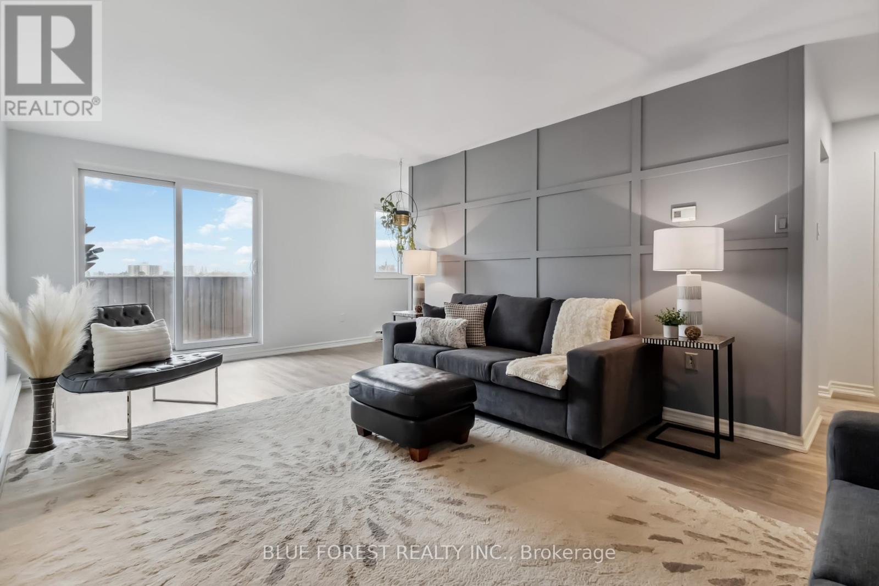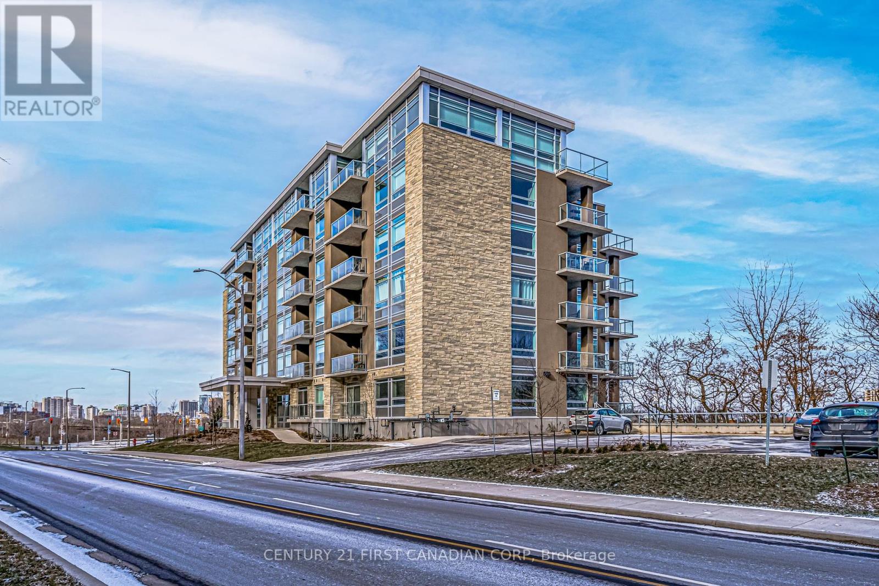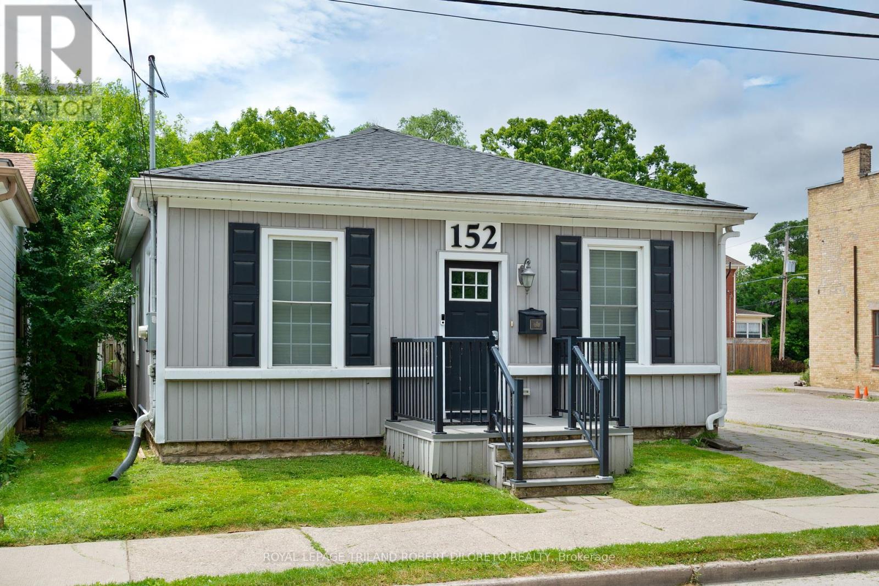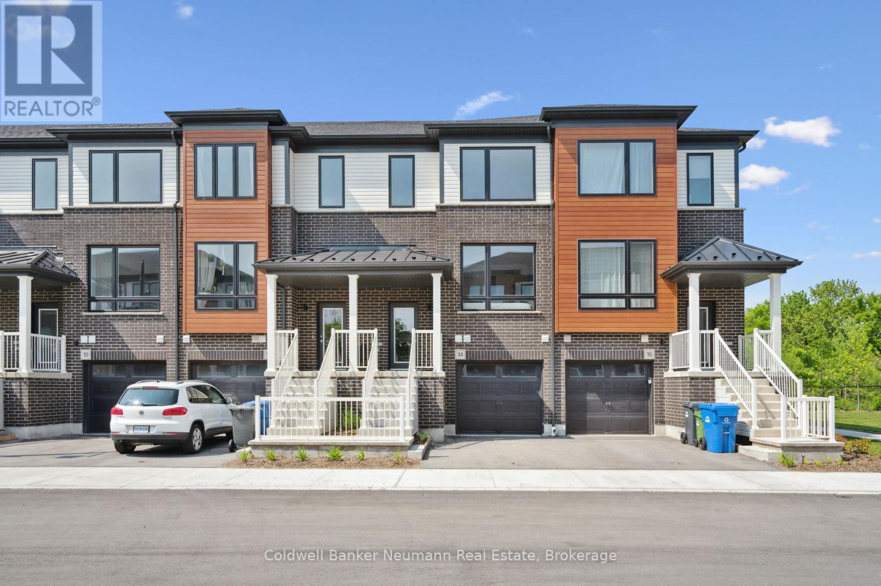60 College Street
Stratford, Ontario
Welcome to 60 College St, Stratford! This beautiful 2-storey semi-detached home is perfectly situated at the end of a quiet street on a mature lot, just minutes from downtown Stratford. With 3 spacious bedrooms, 2.5 bathrooms, and a fully finished basement, this home offers plenty of space for families, first-time home buyers, or those looking to settle into a peaceful neighborhood. Step inside to an inviting open-concept main floor featuring a stunning white kitchen with a large peninsula perfect for entertaining and everyday living. The bright and airy layout flows seamlessly into the dining and living areas. Upstairs, you'll find a generous primary bedroom complete with its own private 3-piece ensuite. Two additional well-sized bedrooms, a 4-piece main bath, and the convenience of upstairs laundry complete the second level. The finished basement with new carpet provides extra living space that can be tailored to suit your needs, whether it's a home office, gym, rec room, or guest area. Freshly painted throughout and topped off with a brand-new roof in 2024, this home is move-in ready and full of value. Don't miss your chance to own a great home in a desirable location! (id:41954)
289 Macalister Boulevard
Guelph (Kortright East), Ontario
Welcome to 289 Macalister Blvd!!! A Masterpiece of Elegance in Guelphs Prestigious South End. Step into pure luxury on a premium corner-lot , gracefully backing onto serene green space, exuding timeless elegance and refined opulence.This exceptional home has been completely customized by a designer with over $500,000 in upgrades and renovations.Combining modern sophistication with timeless design and featuring Versace and Roberto Cavalli wall coverings .Soaring 9-foot ceilings on all three levels, Rich maple hardwood flooring graces the main level, expansive oversized windows maximized window-to-wall ratio, and a bright, open layout fill this home with natural light and grandeur.The heart of the home a gourmet kitchen featuring a large quartz island, premium cabinetry, top-of-the-line Bosch appliances, perfect for entertaining and everyday luxury.This 2950 sq ft home features Five lavishly designed bedrooms, each a sanctuary of luxury and style.Elegant Primary Suite Retreat to your sun-drenched sanctuary with a generous walk-in closet and a spa-inspired 5-piece ensuite offering the ultimate in relaxation.LEGAL 1-Bedroom fully designed Walk Out Basement Apartment Ideal for extended family or entertainment . Finished with 9-ft ceilings, large windows, and a fully equipped modern kitchen with stainless steel appliances.Unbeatable Location Close to top-rated schools, just 5 minutes from the University of Guelph, 10 minutes to Guelph General Hospital, and with easy access to the 401 and GTA.With countless refined details throughout, this residence must be seen to be truly appreciated.A rare offering of elevated living.Book your private showing today . (id:41954)
767 Second Avenue
Tay (Port Mcnicoll), Ontario
Attention Investors! HST included in the purchase price. This 2 year old purpose-built fourplex is fully leased with each of the four 1-bedroom units generating $1,600/month plus hydro ($76,800 total income per year). Each unit includes a private 6x16 on-site storage locker, offering added convenience and value to tenants. Yearly expenses: insurance $3200, taxes $3326, water/sewer $1800, grass $400 and snow removal $1076. Situated in an unbeatable location just steps from the water and scenic recreational trails, this property appeals to quality renters seeking both lifestyle and comfort. Whether you're a seasoned investor or just starting out, this is your chance to secure a modern, hassle-free asset in a desirable area. Invest with confidence and enjoy steady rental income from day one. (id:41954)
10 Schreyer Drive
St. Thomas, Ontario
Discover this charming south-side raised bungalow nestled on a peaceful, quiet street with exceptional curb appeal that welcomes you home. This thoughtfully designed 5-bedroom home offers comfortable living across two levels, featuring 3 bedrooms on the main floor and 2 additional bedrooms in the lower level. The main floor showcases a spacious living room that flows seamlessly into the dining area, creating an ideal space for both daily life and entertaining. The well-appointed kitchen comes complete with modern conveniences including a refrigerator, gas stove, and dishwasher, all complemented by elegant granite countertops. Step outside through the patio doors to enjoy the stunning 2-tier deck that overlooks the beautifully landscaped backyard. The main level is completed by a 4-piece bathroom, while the lower level extends your living space with a comfortable recreation room, 2 additional bedrooms, a 3-piece bathroom, and a convenient laundry room. Outside, you'll appreciate the attached single-car garage and double-wide paved driveway for ample parking. This corner lot property is fully fenced and professionally landscaped with a variety of mature trees that provide both beauty and privacy. The backyard is a true retreat, featuring a large garden shed for storage, two charming gazebos for outdoor relaxation, and plenty of space for gardening or recreation. This home perfectly combines comfort, functionality, and outdoor living in a desirable location. (id:41954)
501 - 1100 Jalna Boulevard
London South (South X), Ontario
Beautifully Updated 2-Bedroom Condo in South London. Step into comfort and style with this freshly painted, recently updated 2-bedroom, 1-bathroom condo in the vibrant and family-friendly White Oaks neighbourhood. Ideal for first-time buyers, downsizers, or investors, this move-in-ready home blends modern finishes, smart updates, and exceptional value. You'll love the vinyl plank flooring throughout, offering a sleek, durable surface that's easy to maintain. The bright living room is filled with natural light and features a striking accent wall, adding warmth and personality. The kitchen has been tastefully updated with a clean back splash, functional layout, and plenty of cabinetry. The renovated 4-piece bathroom is fresh and stylish. Both bedrooms are spacious, and the primary bedroom includes a walk-in closet, a rare and welcome bonus for extra storage and convenience. Every detail has been thoughtfully updated including all-new lighting fixtures that bring a warm, modern glow to the entire space. Step outside onto your private west-facing balcony and enjoy peaceful sunset views over the city and nearby parks, a perfect place to unwind. Condo fees include heat, hydro, and water, making for affordable, low-maintenance living. The building is well-managed and features new elevators, secure entry, updated hallway carpeting, and an outdoor pool, reflecting ongoing care and quality. Located within walking distance to White Oaks Public School, White Oaks Mall, parks, public transit, and essential amenities plus quick access to Highway 401 for commuters. Don't miss your chance to own this beautifully updated, move-in-ready condo in one of London's most convenient and connected communities! (id:41954)
760 Second Avenue
Tay (Port Mcnicoll), Ontario
Attention investors and renovators! HST included in the purchase price! Just steps from Georgian Bay and scenic trails, this property includes a small 1-bedroom structure with a shop and major renovation potentialor take the next step with included professionally designed fourplex plans, ready for permit submission. With hydro and gas already disconnected, the site is prepped for demolition if you choose to rebuild. Whether you're looking to renovate or redevelop, this is a prime opportunity in a fantastic location. (id:41954)
103 - 455 Charlton Avenue
Hamilton (Stinson), Ontario
Stunning 881 sq ft Aspen model with large over sized bright windows offering panoramic views of the Niagara Escarpment and the Hamilton Skyline. This spacious end-unit includes a stunning solarium room situated next to a protected forest with incredible sunset views. Enjoy the modern luxuries of this newly built condo with built-in appliances and quartz countertops throughout the Kitchen and Bathroom. Plus this unit comes barrier free to meet accessibility needs. An amazing opportunity to live in urban luxury surrounded by nature. Enjoy having the Bruce Trail at your doorstep and downtown Hamilton with the GO Station less than 2 KMS away! Also great for the working professionals, located just minutes away from Juravinski, St. Joseph and Hamilton General Hospitals. With this condo you will get one owned surface parking spot viewable from your living room windows and one owned secure storage locker included. Call today! (id:41954)
366 - 368 Richmond Street
London East (East K), Ontario
An opportunity to own a restaurant in heart of London Downtown. Located close to Residential Apartments, schools, Citi Plaza, the library, banks, offices, hotels, Budweiser Garden, and public transit by the door. Direct bus to UWO and walking distance to Fanshawe College. Well-appointed kitchen the main floor offers ample space for dining. Nearby parking lots and ample street parking. Ground size of 2840 sqft & rent-Free basement storage, provides ample room to accommodate 100+ guests. The property features a wet bar, facilitating seamless operations for a Bar or a Drink Store. Equipped with 220v electricity. Upgrades include new stove and other appliances in 2020, Tiles (2020); Freshly painted walls & ceilings. 10.2 Foot Kitchen Hood. Legal private VIP rooms for parties. Affordable rent with Water and Tax included. City Free garbage pickup. The lease term spans 2+7 years, providing stability and a long-term vision. No limit on working hours. (id:41954)
152 Wilson Avenue
London North (North N), Ontario
Fantastic Investor opportunity in this charming and very spacious 3+2 all legal bedroom, 3 full bath bungalow with finished lower level in fantastic "Blackfriars" neighbourhood--walk to all downtown amenities via Blackfriars bridge including Harris Park, Covent Garden Market, Richmond Row entertainment/shopping! Going to Western University? No problem as public transit is available in close proximity along Wharncliffe Road. This lovely & extensively updated home features attractive exterior, all neutral interior decor, ample windows, open concept living room and kitchen, 2x4pc main floor baths + 1x4pc on lower, main floor laundry with washer & dryer, private parking for 2 cars and rear yard for relaxation. Property is currently tenanted until April 30, 2026. More information is available. (id:41954)
531 Elm Street
St. Thomas, Ontario
Welcome to Your Dream Home in the Desirable Mitchell Hepburn School District! This exceptional 5-level side split offers the perfect blend of space, function, and privacy ideal for growing or multi-generational families. Nestled on a mature, tree-lined 60 x179-foot lot, this home boasts a rare combination of natural seclusion and urban convenience. With a double garage and parking for up to 8 vehicles, there's room for everyone and everything. Step through the convenient mudroom into a warm and inviting main level. Here, you'll find a cozy living room featuring a gas fireplace, built-in shelving, a closet with laundry hookups, and patio doors leading to a private backyard oasis perfect for outdoor entertaining or peaceful mornings. Just a few steps up is a stunning chefs kitchen, newly installed in 2023. This entertainers dream features a large island with stone countertops, a wet bar, bar fridge, and sweeping views from both the front and back of the home. The adjoining dining space comfortably accommodates the whole family, making it a central hub for gatherings. On the third level, you'll find three spacious bedrooms, including a primary suite with direct access to a beautifully updated 4-piece cheater ensuite. The lower level is equally impressive, with a large family room that offers a walk-up to the backyard, water hookups ready for a kitchenette, a generous fourth bedroom, and a 3-piece bathroom making it an ideal layout for an in-law suite or mortgage helper. The basement level offers ample storage with built-in shelving and a designated laundry area, ensuring everything has its place. The fully fenced in back yard is an amazing space for the kids and pets to play. There's a covered deck, stunning landscaping and 2 sheds and ample green space. Whether you're looking to generate rental income, accommodate extended family, or simply enjoy a spacious, updated retreat, this property delivers on all fronts. Don't miss your chance to make it yours! (id:41954)
14 Sora Lane
Guelph (Grange Road), Ontario
Sophisticated Living in Guelphs East End - Sora at the Glade by Fusion Homes! Discover the perfect blend of modern design and everyday comfort in this stunning 3-bedroom, 3.5-bath townhome in the highly desirable Sora at the Glade community. Built by award-winning Fusion Homes, this contemporary residence offers over 1,650 sq ft of meticulously crafted living space, including a fully finished walk-out basement - ideal for a home office, guest area, or extra entertaining space. Step inside to find upscale finishes throughout: sleek hardwood flooring, quartz countertops, premium stainless steel appliances, and a stylish open-concept main floor built for entertaining. Enjoy the convenience of in-suite laundry, a private garage, and driveway parking. Upstairs, the spacious primary suite features a walk-in closet and a spa-inspired ensuite with a fully tiled, glass-enclosed shower. Two additional bedrooms and a full bath complete the upper level - perfect for families, professionals, or those needing flex space. Set in Guelphs vibrant east end, you'll love the easy access to nature trails, schools, parks, and essential amenities. With limited-time builder incentives currently available, this is your chance to invest in one of Guelphs most exciting and highly sought after neighbourhoods. (id:41954)
13569 Dublin Line
Halton Hills (Rural Halton Hills), Ontario
Exceptional Lakeview Estate with Two Residences ideal for Multi-Generational Living. Welcome to this rareand remarkable opportunity to own a stunning lakeview property featuring not just one, but two self-contained homes nestled on nearly one acre of beautifully landscaped land. The main residence is a warmand inviting 3-bedroom, 3-bathroom bungalow that seamlessly blends classic charm with modernupgrades. The heart of the home is a newly custom-designed kitchen that is truly a chefs dream, featuringhigh-end finishes, sleek appliances, and a layout built for entertaining. A recently added Chefs Pantryenhances the kitchens functionality and storage space ideal for the culinary enthusiast. Just steps away,the second home is a custom-built 2-bedroom, 2.5-bathroom bungaloft and offers a striking architecturaldesign, complete with soaring cathedral ceilings, floor-to-ceiling windows, and breathtaking lake views.The open and airy interior is flooded with natural light, creating a serene atmosphere that blendsseamlessly with the natural surroundings. Every detail was thoughtfully chosen to reflect comfort,character, and timeless elegance. Step outside onto the spacious back deck, a perfect place to unwind andenjoy tranquil summer evenings surrounded by nature. Both homes are equipped with their own attacheddouble garage, ensuring secure, convenient parking and additional storage, while the expansive driveways,offer plenty of space for guests. The expansive basement provides opportunity to add more bedrooms. Thelarge, well-maintained lot presents endless opportunities for outdoor entertaining, gardening, or simplyenjoying the peace and quiet. Located just a stone's throw from the serene Fairy Lake and only a 2-minutedrive to the prestigious Blue Springs Golf Course, this property combines the best of rural tranquility witheasy access to premium amenities. Centrally located between Guelph and the GTA. A detailed list of features and upgrades is available. (id:41954)
