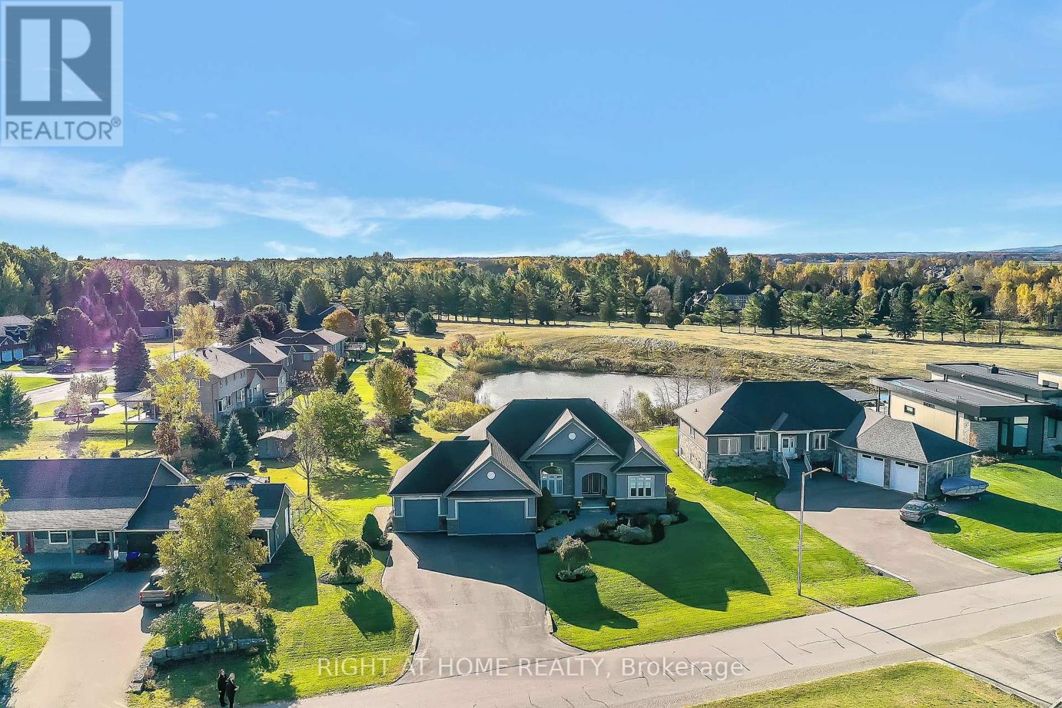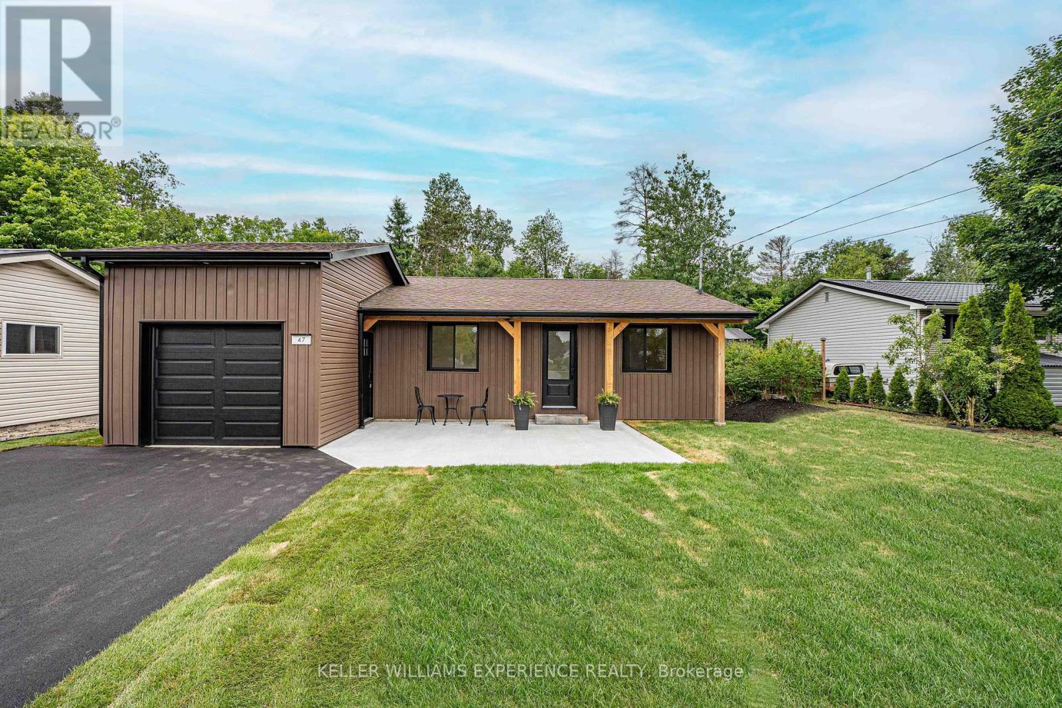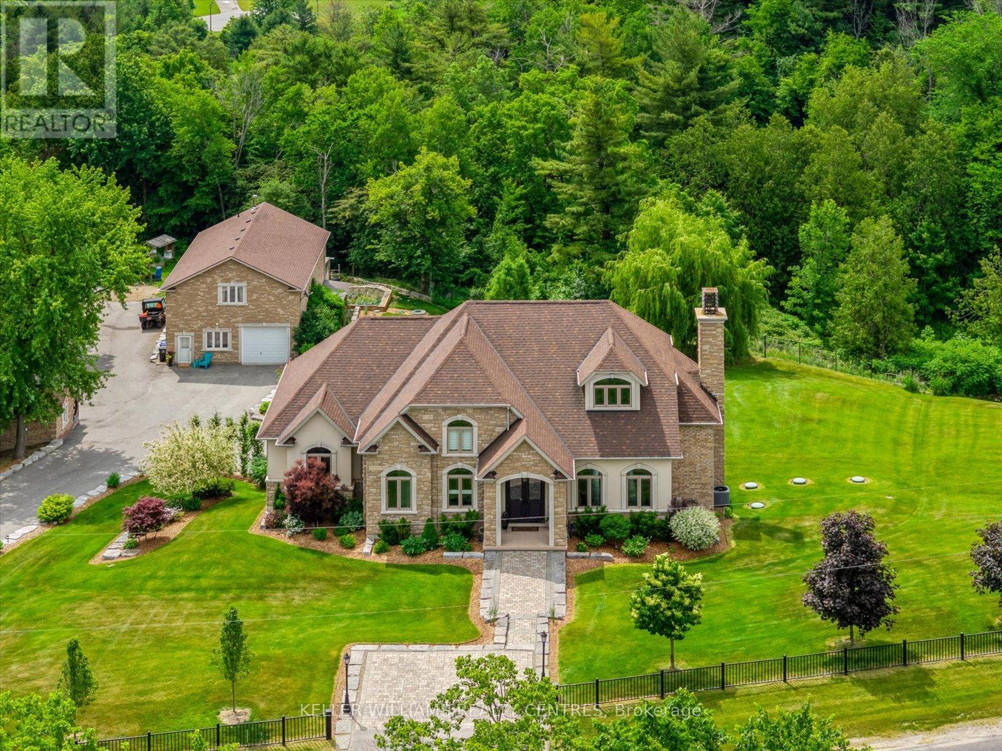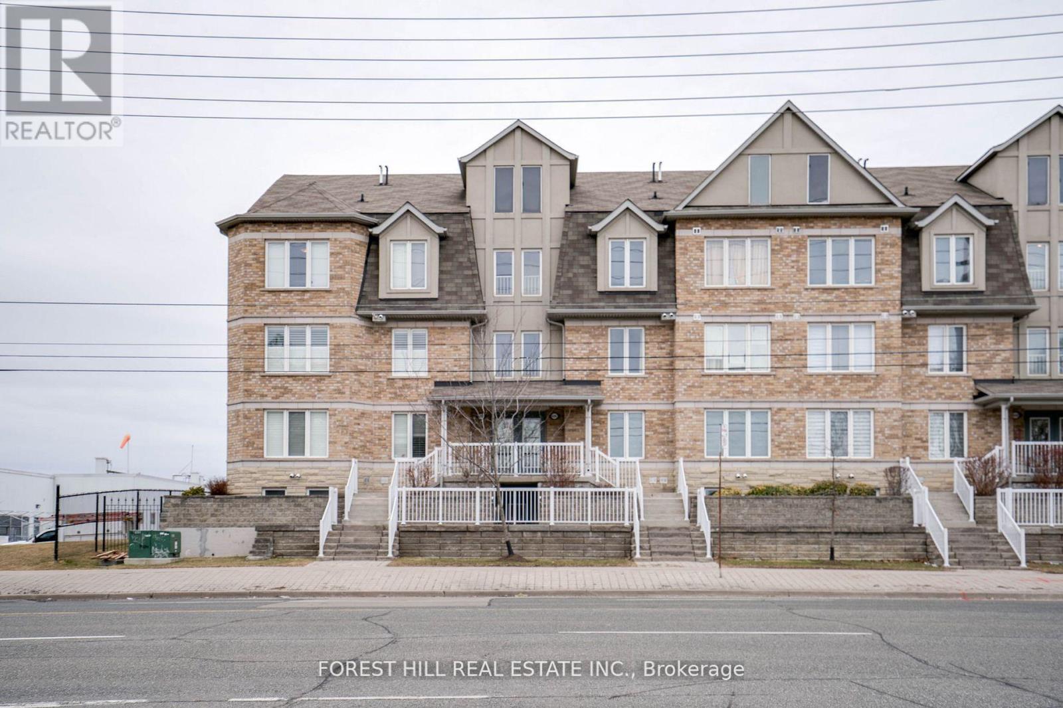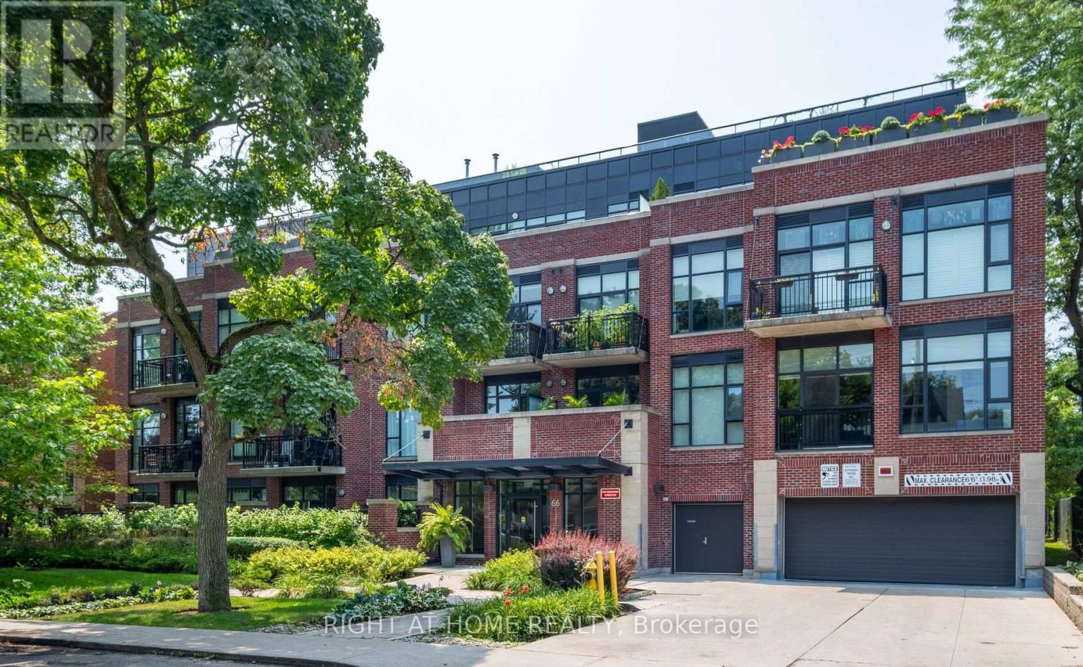16 Deanna Drive
Wasaga Beach, Ontario
Spacious & Elegant Ranch Bungalow Move Right In! This stunning stone & stucco ranch bungalow sits on a beautifully landscaped estate lot in sought-after Wasaga Sands Estates. With over 3,800 sq ft of finished living space, this 3+2 bedroom, 3-bathroom home has been lovingly maintained by the original owners and offers a perfect blend of elegance, comfort, and functionality. The main floor features an open-concept layout with crown molding, recessed lighting, and hardwood floors throughout. The formal dining room impresses with a soaring 12FT ceiling, while the spacious maple kitchen is a chefs delight with a full eat-in area, new high-end stainless appliances and walkout to the two-tier deck. A convenient main floor laundry room with garage access adds everyday practicality. The primary suite includes a coffered ceiling w/soft lighting, walk-in closet, and a luxurious 5-piece ensuite. Two additional bedrooms and a full bath complete the main level.The fully finished lower level offers incredible versatility, with two bedrooms, a full bath, and a walk-up access to garage - ideal for extended family or guests. Additional highlights include a triple heated garage with remote garage door opener, gas BBQ, inground sprinkler system, and ample driveway parking. Located just minutes from sandy beaches, ski hills, and year-round recreation, with all amenities within walking distance, this home is ideal for families or retirees alike. Immediate possession available **furniture is negotiable ** Just move in and start enjoying everything this incredible home & neighborhood have to offer. (id:41954)
15 Jamesway Crescent
Whitchurch-Stouffville (Stouffville), Ontario
Welcome to 15 Jamesway Crescent- a Beautifully Maintained and Extensively Upgraded Freehold Townhouse Located in the Sought-after Community of Stouffville. This 3-Bedroom, 3-Bathroom Home Offers Exceptional Curb Appeal, Direct Garage Access, and a Fully Fenced Backyard Featuring a Spacious Deck and Built-in Gas Line-Perfect for Outdoor Entertaining Year-Round. Step Inside to Find Elegant Hardwood Floors, Upgraded Light Fixtures, and a Bright, Open Concept Layout Designed for Modern Living. The Renovated Kitchen is a Standout Feature, Complete with Upgraded Quartz Countertops, a Designer Backsplash, New Stainless Steel Appliances, an Undermount Sink, and Stylish New Faucets. The Adjacent Dining Area Includes a Walkout to the Deck, Offering Seamless Indoor-Outdoor Living. Upstairs, the Generously Sized Primary Bedroom Features Large Windows, a Triple-Door Closet, and a Private 4-Piece Ensuite. Two additional bedrooms offer flexibility for family, guests, or a home office setup, all serviced by a beautifully updated main Bathroom with a Quartz Topped Vanity. The Finished Basement Offers Exceptional Additional Living Space, Thoughtfully Designed for Both Functionality and Relaxation. It Features Custom Built-in Shelving and a Dedicated Desk Area Ideal for Studying or Working From Home. The Spacious Layout also Allows for a Comfortable Entertainment one, Perfect for a Media Setup, Gaming Area, or Cozy Family Movie Nights. Recent Updates Include a New AC Unit (2024), New Roof (2022), and a New Water Heater (2022). The Home also Features a Central Vacuum System and has been Freshly Painted Throughout. Located just Minutes from Top-Rated Schools, Parks, the Stouffville Leisure Centre, GO Station, Grocery Stores, and a Wide Range of Shops and Restaurants this is Stylish Living in One of Stouffville's Most Convenient and Family-Friendly Neighbourhoods. Just Move-in and Enjoy! Checkout the Virtual Tour! (id:41954)
47 Sandsprings Crescent
Essa (Angus), Ontario
This beautifully renovated home inside and out is located in a quiet, family-friendly Angus neighbourhood and backs onto mature trees for added privacy. Featuring a bright, open-concept layout and carpet-free flooring throughout, this move-in-ready home blends modern style with everyday functionality. The main level boasts a spacious living room and a modern eat-in kitchen with quartz countertops, brand-new stainless steel appliances, ample cabinetry, a breakfast bar, and a walkout to a newly built deck - perfect for entertaining or relaxing outdoors. Upstairs, you'll find three generous bedrooms and a stylish full bathroom. The primary bedroom includes a large walk-in closet for added convenience. The finished basement offers a massive rec room, a 2-piece bathroom, and a large utility/storage room. Extensive updates include: New windows, interior/exterior doors, and garage door. Updated plumbing and electrical. New A/C and owned on-demand hot water heater. New facia, soffits, and eavestroughs. Freshly paved driveway, new landscaping, sod, and garden shed. This home offers incredible value with nothing left to do but move in and enjoy. A must-see! (id:41954)
1987 10th Side Road
Bradford West Gwillimbury, Ontario
Luxury Estate on Nearly 40 Acres in Bradford with Two Homes, Trails & MoreDiscover this extraordinary 39.8-acre estate in the scenic countryside of Bradford, Ontario rare blend of luxury, privacy, and natural beauty, just minutes from the 400-series highways. This one-of-a-kind property features rolling hills, open meadows, forested areas, and over 3 km of private walking trails, creating a true country retreat with city convenience.The main residence is a stunning 3,130 sq ft custom bungaloft with 3 bedrooms and 4 bathrooms, highlighted by 10' ceilings on both the main floor and fully finished basement. The primary suite offers double walk-in closets and a spa-like ensuite with heated floors and herringbone marble tile.The gourmet kitchen is equipped with top-tier appliances: Wolf range, Sub-Zero fridge, double Wolf wall ovens, and Wolf hood vent, along with a spacious balcony for outdoor dining. The home also boasts a formal dining room with coffered ceilings and a living room with wood beam accents, combining elegance with comfort.Wine lovers will enjoy the 336-bottle cantina, ideal for entertaining or private collection storage.A second home on the property offers 2,292 sq ft of additional luxurious living space, perfect for extended family or guests.Outdoor amenities include two auxiliary buildings one by a pond, the other attached to a chicken coop ideal for hobby farming, storage, or creative use.This rare offering delivers the ultimate in country living, without sacrificing proximity to major routes and urban amenities.A private sanctuary where luxury meets lifestyle welcome to your dream estate in Bradford. See attached floor plans and list of home/property features. (id:41954)
38 Cupples Farm Lane
East Gwillimbury (Mt Albert), Ontario
Welcome to Your Dream Home on Charming Cupples Farm Lane! Nestled in a peaceful, sought-after neighborhood located in Mt Albert, this beautifully designed home blends timeless elegance with modern sophistication. From the moment you arrive, the picture-perfect exterior and inviting front porch set the stage for what's inside. Step into a warm and welcoming foyer that flows seamlessly into an airy, open-concept living space. Bathed in natural light , the interior features a harmonious blend of neutral tones, rich hardwood, and sleek tile flooring creating a bright and stylish atmosphere throughout. The heart of the home is the stunning chef-inspired kitchen, fully equipped with premium stainless steel appliances, custom upgrades, and a sprawling island that's perfect for entertaining or casual family meals. Step outside directly from the kitchen to enjoy your private yard ideal for summer barbecues and evening relaxation. Upstairs, you'll find three beautifully appointed bedrooms, each offering generous closet space, large windows, and a cozy, comfortable vibe perfect for rest and retreat. 2nd Floor Laundry, This exceptional home combines quality craftsmanship with everyday comfort, offering easy access to top-rated schools, shops, restaurants, public transit, and essential amenities. Don't miss this rare gem your perfect home awaits on Cupples Farm Lane! (id:41954)
11 Turner Drive
New Tecumseth (Tottenham), Ontario
Welcome To 11 Turner Drive, Located In Beautiful Tottenham. This Immaculate Two-Storey Brick Home Greets You With A Welcoming Double-Door Entrance And A Fenced Yard. The Main Floor Features 9' Ceilings With The Living Room & Kitchen Sharing An Open Layout, Complete With Stainless Steel Appliances & Granite Countertops, Leading Out To A Deck, A Place To Embrace The Beauty Of The Outdoor Space. This Lovely Family Home Boasts 3 Bedrooms & 3 Bathrooms, With A Walk-Out Basement. It Has Been Diligently Cared For & Is Filled With Abundant Natural Light, Thanks To Its Sizeable Windows. The Primary Bedroom Includes A Four-Piece Ensuite Bathroom And A Walk-In Closet. This Beautiful Home Is Conveniently Situated Near Major Highways & All Essential Amenities. Link (Only Attached By Garage). ** This is a linked property.** (id:41954)
54 Albert Street E
New Tecumseth (Alliston), Ontario
Detached 4+1 Bedroom Family home in the heart of Alliston.Open concept main floor with large front window, Dimmable Pot lights throughout main and upper level, formal dining area and bright newly updated family kitchen with new quartz countertops and lots of storage.Upper level boasts 4 bedrooms with primary suite offering 3pc ensuite with walk-in glass shower. Updated main floor laundry with side entrance and new washer & dryer, (in-law potential) Fully finished lower level with cozy gas fireplace and open recreation area.New front porch ,railings and steps, Fully fenced backyard, paved driveway with parking for multiple vehicles/boat and trailers. Updated and finished interio garage walls and floor with pot lights. Located in Downtown Alliston, Walking Distance to shops, restaurants and all amenities! (id:41954)
2410 Angora Street
Pickering, Ontario
Welcome to this Brick and Stone 3 + 1 Bedroom, 3.5 Bathroom Semi-Detached Home in the highly Sought-after Pickering New Seaton Neighbourhood! Over 2500 Sq Ft of Living Space With Lots Of Upgrades just steps away from the upcoming prestigious Josiah Henson Public School set to open September 2025! This Open Concept gem offers Pot Lights, High Ceilings, Beautiful Hardwood Floors and Zebra Blinds Throughout! Perfect for both Entertaining & Everyday Living! The Heart of the Home Features a Kitchen equipped with Stainless Steel Appliances and an Island and Breakfast Area. Three spacious Bedrooms provide Comfort & Privacy, with the Primary Suite boasting a 4 Piece Ensuite Bathroom & a Walk-In Closet! The Fully Finished Basement includes an Additional Bedroom, Full Bathroom, Separate Laundry and a Complete Kitchen Perfect for a Guest Suite, Home Office, Recreation Room, or In-law Suite. Situated in Pickering, this Home is Conveniently located near Parks, Schools, Shopping, and Dining, making it Ideal for Families and Professionals alike. Really Well Maintained, One Owner Property. DON'T MISS THE OPPORTUNITY TO MAKE THIS HOME YOUR OWN! (id:41954)
72 - 655d Warden Avenue
Toronto (Clairlea-Birchmount), Ontario
Bright, spacious, and thoughtfully designed, this 4-bedroom family home combines comfort with unbeatable convenience. Located in a top-floor corner unit, enjoy added privacy with no upstairs neighbors and an abundance of natural light streaming through every room. Featuring 2 full bathrooms and parking for 3 vehicles (including 1 in the attached garage), this home offers exceptional functionality. Inside, you'll find three generously sized bedrooms plus a flexible loft space with a walkout to a private deck perfect as a family room, home office, or an additional bedroom. The fourth bedroom also includes its own walkout patio and can easily be repurposed as a primary office or creative space. The open-concept main living area features soaring vaulted ceilings, a modern kitchen, and a combined living and dining area that opens to a private balcony ideal for relaxing or entertaining. Every corner of the home is filled with natural light, creating a warm, welcoming environment. Additional highlights include public transit right outside your door, a short walk to Warden subway station, and quick access to big-box stores, restaurants, Cineplex, and the upcoming Eglinton Crosstown LRT. Nearby nature trails add a touch of green, and the pet-friendly complex comes with no restrictions. (id:41954)
59 - 341 Military Trail
Toronto (Morningside), Ontario
Welcome to Scarborough's highly sought-after, gated community of Seven Oaks! This well-maintained enclave of condo townhomes offers a beautifully renovated 3+1 bedroom, 3-bathroom family home with a finished basement. This end unit features a bright and spacious open-concept layout, showcasing a chef's kitchen with stunning granite countertops, porcelain tile flooring that flows from the front foyer, and a premium stainless steel appliance package. The modern style wood-accented breakfast bar is perfect for morning meals or casual family gatherings. Step outside to a private patio ideal for entertaining or relaxing. The open-concept community also includes a fantastic play area and shared outdoor space for socializing and family fun. The finished basement includes a large recreation room, a fourth bedroom, and a full 4-piece bathroom perfect for guests, extended family, a home office, or additional living space. This prime location places a primary school directly across the street, while Woburn Collegiate Institute known for its excellent academic and gifted programs is just a short distance away. You'll also enjoy easy access to Highway 401, TTC transit, Centenary Hospital, and the Toronto Pan Am Sports Centre. Both the University of Toronto Scarborough campus and Centennial College are just minutes away. Seven Oaks Park offers community amenities such as a tennis court, splash pad, and playground, while Morningside Park provides scenic walking trails. With the peaceful Neilson Ravine just outside your doorstep, this home offers the perfect blend of nature, convenience, and community. Don't miss the opportunity to call this beautifully updated home yours! (id:41954)
217 - 66 Kippendavie Avenue
Toronto (The Beaches), Ontario
This cozy unit is in sought after The KEW boutique condo building built in 2014 situated in a fantastic location in The Beaches area. It's a short walk south to the tranquility of the waterfront, boardwalk, beaches as well as public swimming pool, outdoor skating rink and Kew Gardens. There's something for all your interests close by. Also short walk north to Queen Street E. filled with vibrant shops, bakeries, grocery stores, coffee shops, restaurants and transit. This modern unit features high ceilings, open concept design, kitchen with gas cooktop, ample counter space and built-in/hidden appliances. Gas BBQ hook-up on balcony. There is a generous sized bedroom with large closet and floor to ceiling window for plenty of natural light. Also has a den to be used as you see fit (2nd bedroom, Office, etc.). The unit comes with 1 owned underground parking spot. No locker. Owners will also enjoy access to a party room on the main floor for larger gatherings as well as a rooftop deck/garden overlooking the neighborhood. (id:41954)
Sph05 - 5001 Finch Avenue E
Toronto (Agincourt North), Ontario
Sophisticated Sub-Penthouse Living in a Peaceful and busy Neighborhood. This rare corner suite offers approx. 1,100 sq. ft. of modern elegance, featuring hardwood floors, an unobstructed northwest views with all-day sun overlooking Woodside Sq, Enjoy this upscale comfort. Resort-style amenities include an indoor pool, spa, gym, sauna, games room, party lounge, 24-hour concierge, security, and visitor parking. Prime location steps to TTC, top schools, worship centers, and cross to Woodside Square, grocery stores, banks, 5 mins to 401, 10 mins to Markville Mall. A rare blend of luxury and convenience - dont miss out. (id:41954)
