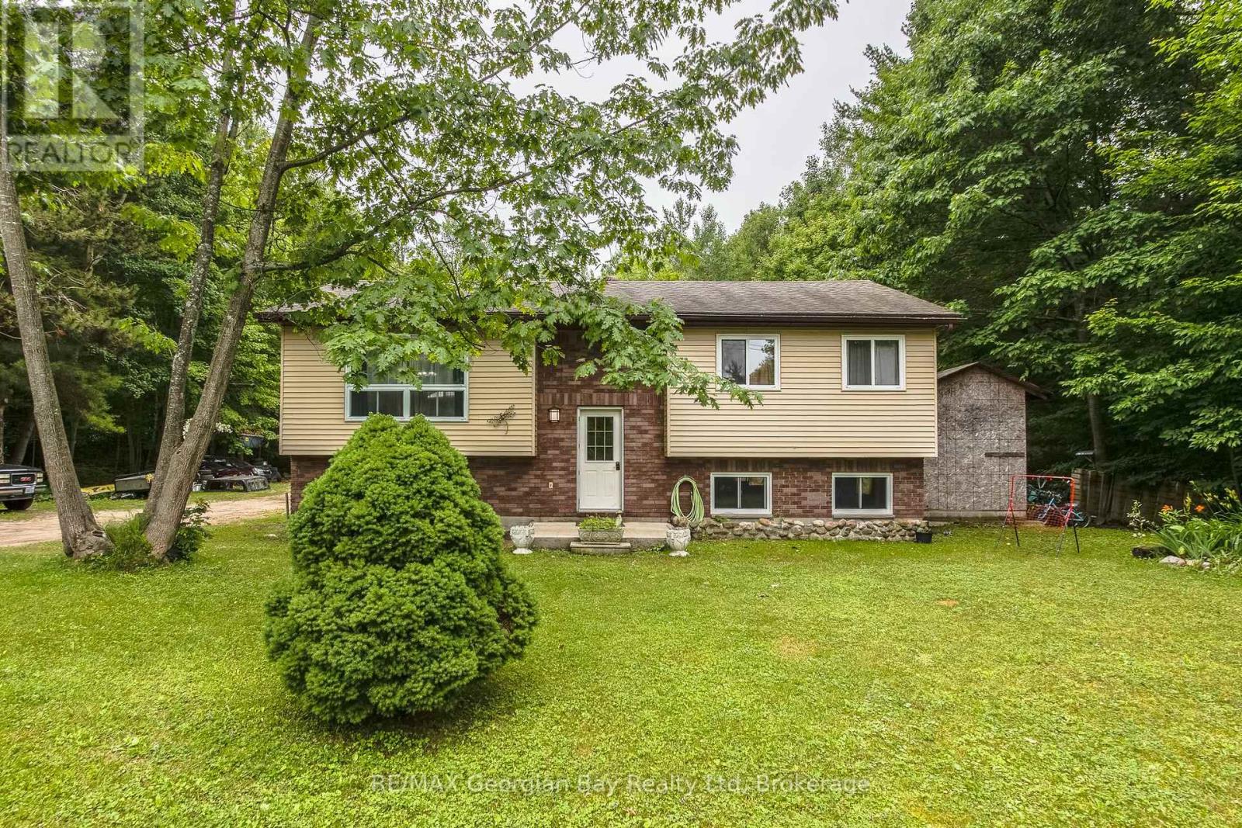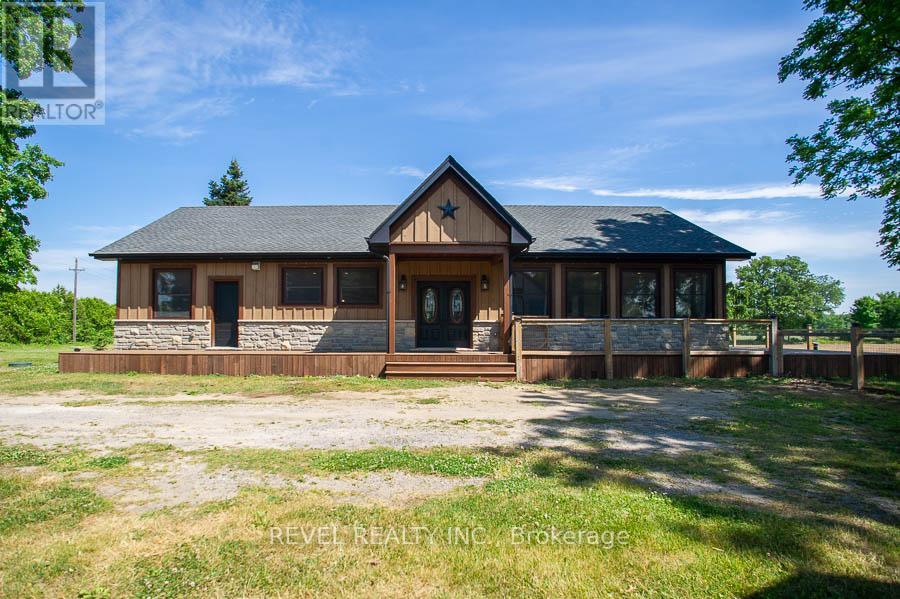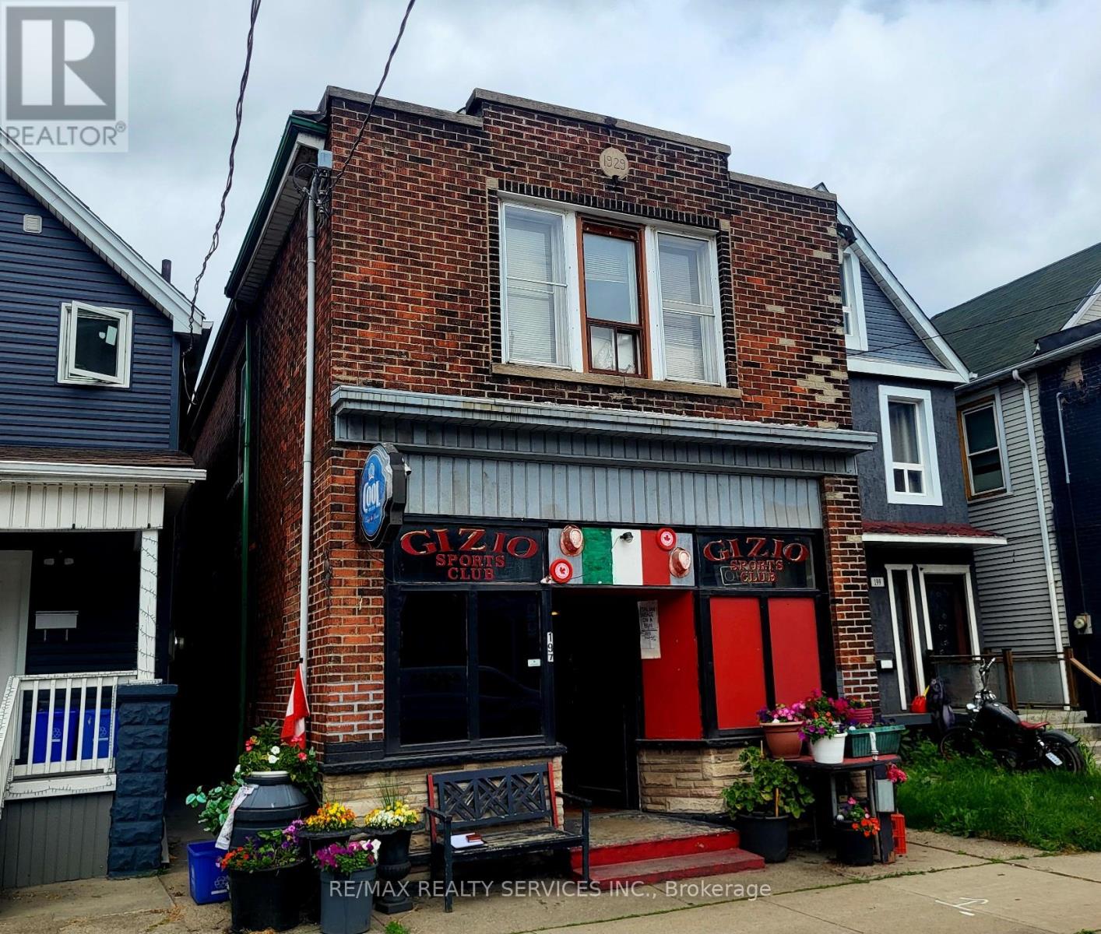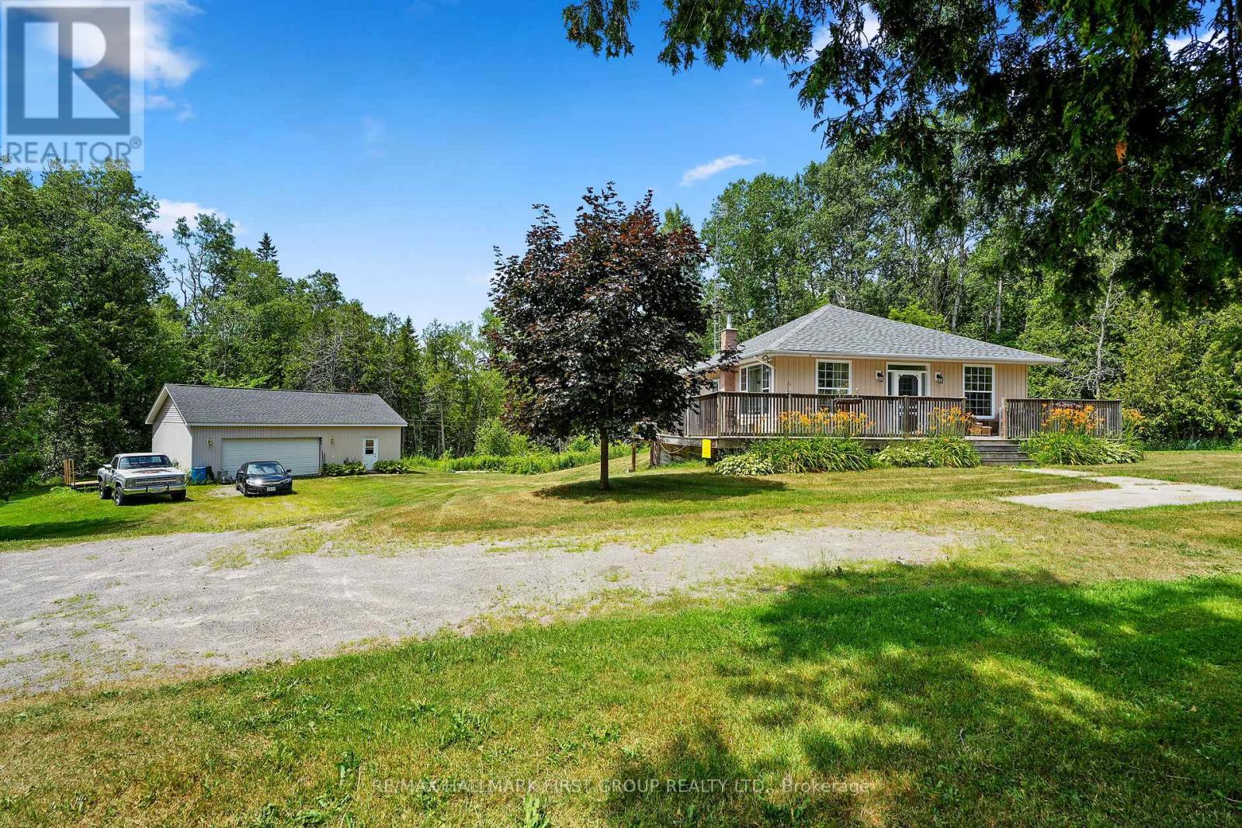41 Tucson Road
Tiny, Ontario
Looking for an easy lifestyle in a quiet neighborhood? This primary or weekend home, located on a spacious, simply landscaped lot might be the one. You'll enjoy the privacy of backing onto treed acreage and the easy access to the waterfront just a short 3 minute walk away. Located on a quiet, dead-end street in close proximity to trails for snowmobiling and hiking - Awenda Park is only minutes away. The 3 plus 1 bedroom home features almost 2000 sq ft of finished living space to enjoy. The mechanicals are all in good shape - the gas furnace, AC, sub pump and water well pump were all replaced over the past three years. On-demand hot water. Hardwood floors in the living, dining and kitchen areas. The lower level could easily be configured as an in-law suite - kitchen plumbing is roughed in. Patio doors lead to the rear deck which overlooks a spacious yard with plenty of room for entertaining. Gardeners will enjoy the front yard with its easy to maintain gardens. (id:41954)
939 Silverfox Crescent
London North (North S), Ontario
Built in 2016, this beautifully maintained end unit FREEHOLD townhome offers the perfect blend of comfort, privacy, and low-maintenance living with NO CONDO FEES. Set in the sought-after Fox Field community of Northwest London, this home delivers exceptional value in a location thats close to parks, schools, shopping, and more.Inside, youll find a bright, open-concept main floor designed for everyday living and effortless entertaining. The kitchen overlooks a spacious great room and eat-in dining area, with direct access to a covered porch and large deck, a private outdoor space perfect for summer dinners or quiet mornings with coffee. The fully fenced, professionally landscaped backyard includes a gas line for your BBQ, making it ideal for hosting.Upstairs offers three generously sized bedrooms, including a serene primary retreat with a walk-in closet and a private ensuite. A second-floor laundry room adds convenience and practicality to the layout.The full unfinished basement provides a blank canvas, ready for your personal touchwhether you're envisioning a home gym, rec room, or additional living space.This is a move-in-ready opportunity in one of Londons most desirable neighbourhoods! With the added bonus of being an end unit with no shared walls on one side, more natural light, and a greater sense of space. (id:41954)
481 Baseline Road E
London South (South G), Ontario
Welcome to this beautifully renovated four-bedroom, four-level side-split offering over 2,500 square feet of above-grade living space in one of Londons most desirable neighbourhoods. Set 50 feet back from the road, this home offers added privacy along with exceptional parkingincluding a large private driveway and tons of visitor parking available in the convenient pull-offs along Baseline Road. Renovated top to bottom in 2022, the home combines thoughtful design and modern convenience, making it perfect for growing families or first-time buyers. Inside, you'll find brand-new flooring throughout, a sleek open-concept kitchen with quartz countertops and eat-in dining, fully updated bathrooms, and new windows that fill the home with natural light. Major mechanicals were updated as well, including a new furnace and A/C (2022), ensuring peace of mind and move-in-ready ease. The main level features a spacious great room with a gas fireplace, a modern kitchen, and direct access to a newly built backyard deck ideal for entertaining. A second family room offers a cozy retreat with a walkout to a covered patio for year-round enjoyment. The lower level includes a fourth bedroom, large rec room, laundry area, and a utility roomideal for guests, work-from-home needs, or a playroom. Outside, enjoy a fully fenced and treed backyard for relaxing or entertaining. Located just minutes from LHSC, top schools, Wortley Village, parks, shopping, and Highway 401 access, this is the total package. Priced aggressively for 7 days onlyafter which the price will return to $749,900so dont wait! (id:41954)
57 Westmoreland Avenue
Toronto (Dovercourt-Wallace Emerson-Junction), Ontario
Boldly reimagined and beautifully executed, this fully detached 2.5-storey home blends timeless architecture with modern convenience in a location that puts everything within reach. Inside, rich hardwood floors and oversized picture windows set the tone for bright, elegant living. The main floor offers a flowing, open-concept layout with a cozy gas fireplace, designer lighting, and a sleek powder room for guests. The chef's kitchen is equipped with top-tier appliances, a walk-in pantry, and a laundry-equipped mudroom that walks out to the backyard. Upstairs, wrought-iron railings lead to two full levels of private space. The second floor includes a luxurious primary suite with spa-like ensuite, featuring a skylit soaker tub and multi-jet shower, plus a Jack and Jill bathroom connecting two additional bedrooms with custom closets. On the third floor, you'll find a second full suite ideal for guests, teens, or working from home, complete with its own 3-piece bath, sitting area, and walkout to a terrace with stunning CN Tower views. The basement apartment offers high ceilings, excellent light, full kitchen and laundry, a spacious 4-piece bath, and a serene bedroom, soundproofed and waterproofed for complete privacy. A detached single-car garage (with EV charger) and parking for three. Steps to Ossington Station, parks, shops, and Bloor's best amenities - this is city living without compromise. (id:41954)
46 Gidley Street W
South Huron (Exeter), Ontario
Welcome to this well-maintained yellow brick bungalow located steps from Exeter's downtown amenities. Offering 3 bedrooms and 1 full bath, the home also features a finished sunroom/entryway, main floor laundry, and a spacious family room with access to a rear deck. The kitchen and dining area feature a large pantry and room for a hutch or coffee bar. The additional mudroom leading to the garage offers ample storage and functionality. The fully fenced backyard adds privacy and space for pets, kids, or gardening. A detached garage provides extra utility, and a Generac generator offers peace of mind year-round. Conveniently located in the heart of Exeter, this move-in ready home brings character, comfort, and convenience together in one smart package. (id:41954)
663 Pine Grove Drive
Saugeen Shores, Ontario
First time offered for sale, this spacious 2-storey home is an ideal choice for the growing family. Nestled on a quiet cul-de-sac in Port Elgin, the property offers peace and privacy while still being conveniently close to downtown amenities, schools, and parks. With four generously sized bedrooms and two bathrooms, theres plenty of room for everyone. The home features a practical layout with large principal rooms, a bright and airy main floor laundry, and an oversized dining room that opens through garden doors to a private rear yard. Enjoy the beautifully landscaped gardens, interlocking brick patio, and the sense of calm that comes with a private outdoor space. The home has been well cared for, with numerous updates including replacement windows and doors, New siding roof shingles replaced in 2010. The energy-efficient woodstove adds a cozy touch for those cooler months, or you can take advantage of natural gas, which is available at the street and could be easily connected. The brick and vinyl exterior adds to the low-maintenance appeal, and the attached single-car garage offers additional storage and convenience. Whether youre just starting out or looking for more space for your family to grow, this solid home on a quiet street is worth a closer look. (id:41954)
24 Fairview Drive
Arran-Elderslie, Ontario
On a quiet, tree-lined street in Chesley's best neighbourhood, this stylish bungalow has had the full top-to-bottom transformation. Clean modern design, all the big-ticket updates done, and main floor living that just works. Open-concept and perfectly laid out. The kitchen (2021) is a total showstopper - gorgeous quartz countertops, contemporary hex tile backsplash, stainless steel appliances, a moveable centre island, and fresh white cabinetry so pretty it almost glows. The living room feels elevated and airy, with a statement picture window that floods the space with natural light. Luxury wide plank vinyl flooring (2021), dark grey interior doors, crisp white trim, and sophisticated pot lighting tie the whole look together. Three bedrooms on the main floor, including a dreamy primary suite with a sleek glass walk-in shower finished with design-forward matte black fixtures (2021). The other two generous bedrooms share a bathroom (2021) that's just as dialed-in - wood-look 2x1 tile in the tub/shower and a vanity that's all clean lines and good taste. Downstairs, the freshly finished lower level (2023) doubles your living space: a huge rec room, fourth bedroom, third bathroom, and workshop space for all your tools and projects. Bonus points for inside entry from the garage (2022), brand new furnace (2021), and roof (2018). Nothing left to do. And then there's the backyard - massive. New sliding glass doors (2022) lead to a spacious platform deck (2022), perfect for summer BBQs and chilled drinks. Fully fenced (2023), totally private, and made for real life - kids, pets, gardens, the whole works. Fairview Drive is one of those streets where everyone hopes a listing pops up and people put down roots. Neighbours say hi. Kids ride their bikes. And just down the road, the Saugeen River winds its way through town, giving Chesley that postcard-perfect charm and close-knit feel. You want move-in ready, one-floor living, and a big backyard? This is the one. (id:41954)
163 Ferguson Drive Unit# 303
Woodstock, Ontario
Welcome to this 1000+ sq ft spacious and sun-filled 3 bedroom, 2 bathroom CORNER unit, thoughtfully designed with a flowing open concept layout. The primary bedroom includes its own private ensuite, and a separate laundry room adds convenience to everyday living. The kitchen, dining and living room offer a seamless layout, perfect for both relaxing and hosting. Step through the sliding doors in the living space to enjoy your private patio, overlooking the beautifully maintained grounds. Located in a highly accessible area close to the 401, this home is just minutes from parks, schools, shopping, greenspace and local healthcare facilities - making it a perfect fit for both comfort and lifestyle. Whether your an investor seeking a solid rental opportunity or a family looking for a functional and well-located home, this property offers fantastic value and potential. (id:41954)
2664 Windham West 1/4 Ln Road
Norfolk (Delhi), Ontario
Welcome to 2664 Windham West Quarterline Road, a stunning custom-built bungalow on a peaceful one-acre lot, surrounded by scenic farmers fields. Built-in 2016, this thoughtfully designed home offers over 2100 square feet of finished living space and blends modern comfort with country charm.As you step inside, youre welcomed by an expansive open-concept main living area filled with natural light. The spacious kitchen is a true showstopper, featuring ample cabinetry, generous counter space, and a large island thats perfect for entertaining. The dining area comfortably fits a full-size table and opens into a bright and airy living room, creating an inviting space for everyday living and family gatherings. A separate sitting room provides a quiet retreat, while the bonus room offers flexibility for a home office, playroom or hobby space. Main-floor laundry adds to the homes functionality.The home offers three well-appointed bedrooms, including a generous primary suite complete with a walk-in closet and a private 5-piece ensuite featuring a double vanity, soaker tub and separate shower. Two additional bedrooms share access to a beautifully updated 4-piece bathroom, ideal for family or guests.Outside, youll find everything you need for a rural lifestyle, including a large wraparound deck thats perfect for enjoying your morning coffee or relaxing in the evening with unobstructed views of the surrounding countryside. A detached garage with an upper loft provides extra storage or workshop potential. The property also features multiple sheds and a greenhouseideal for hobbyists, gardeners, or those seeking additional utility space.Whether youre looking for tranquillity, space to grow, or a place to call home away from the hustle and bustle, this beautifully maintained country property is a rare opportunity in Norfolk County. (id:41954)
556 Mayapple Street
Waterloo, Ontario
Luxurious 4-Bedroom Corner Detached Home - Perfect for Modern Family Living Welcome to this stunning corner detached property, where luxury meets practicality in a beautifully designed family home. With 4 spacious bedrooms, 5 bathrooms, a double car garage, and a partially finished basement, this home offers exceptional space and comfort in a prime, family-friendly location. Situated on a desirable corner lot, the exterior boasts strong curb appeal with modern finishes, a well-maintained facade, and landscaped surroundings. Inside, the open-concept layout creates a seamless flow between the main living areas, perfect for both everyday life and entertaining guests. The heart of the home is the gourmet kitchen, featuring sleek quartz countertops, upgraded stainless steel appliances, and a separate walk-in pantry. Whether cooking for family or hosting friends, this space is as functional as it is beautiful. Adjacent to the kitchen, the family and dining areas offer an open, airy environment filled with natural light from large windows that brighten every corner. This layout promotes connection and comfort, whether it's a quiet night in or a lively dinner party. Upstairs, the primary bedroom serves as a luxurious retreat, complete with a spacious layout, walk-in closet, and ensuite. Three additional bedrooms offer plenty of space for kids, guests, or home offices, each with convenient access to bathrooms. The added bonus? A second-floor laundry room, making daily chores more convenient. The partially finished basement includes a 3-piece bathroom and is ready to be transformed into a recreational space, home gym, or media room-offering flexibility for your lifestyle needs. Step outside and enjoy the perks of the location. Just moments away are scenic water trails and beautiful parks, ideal for outdoor activities and family walks. The home is also conveniently close to top-rated schools, a vibrant shopping plaza, dining, and everyday essentials. Book your showing today. (id:41954)
197 Sherman Avenue N
Hamilton (Gibson), Ontario
Amazing opportunity ! Fully detached all brick building operating as a sports club / bar with a two bedroom rental apartment on the upper level. Premium 20' X 158' pie - shaped lot ( 40' rear ) located in the up and coming " Gibson Community ". This is a fully operational " Sports Club" with a 64 person capacity and is being sold with the " Liquor Sales Licence " ( see attached ). The new owner is responsible to transfer the licence to his / her name. The building is solid but needs cosmetic updating on all three levels, large rear yard with multiple storage buildings and a detached all brick garage fronting onto the rear laneway. All fixtures and chattels are included " as-is ", no financials are available for the Sports Club and there is no guarantee that the Alcohol and Gaming Commission will accept the new applicant. This is a perfect opportunity for the new owner to live / work in the same location and create equity by improving the existing building / property. Second floor apartment has a side entrance as well as a rear stairwell. Hot water gas heat, gas hot water tank ( rental ). Sale price includes the building and operating business. (id:41954)
10906 1st Line Road
Alnwick/haldimand, Ontario
This charming bungalow sits on over an acre, just minutes from Rice Lake, and offers more than meets the eye. It features a large shop ideal for a home-based business, workshop, or car enthusiast, as well as a potential in-law suite with a separate entrance. Inside, the bright and airy main floor boasts a carpet-free layout, featuring large windows, an exposed brick accent wall in the living room, and an open-concept design that is ideal for everyday living and entertaining. The kitchen is equipped with stainless steel appliances, ample cabinetry, and a convenient walkout, perfect for alfresco dining on warm evenings. A generous primary bedroom, a full bath, and laundry complete the main level. The lower level expands your living space with a sprawling rec room warmed by a wood stove, featuring a walkout to a covered patio, a games area, a bedroom, an office, and a bathroom, offering comfort and flexibility for family or guests. Outside, enjoy the serenity of a wraparound deck, mature trees, a garden space, and ample room for outdoor enjoyment. A large detached shop and a separate shed to keep lawn tools organized and out of sight. Peaceful and private, yet still within reach, this is a place to spread out, settle in, and make your own. (id:41954)











