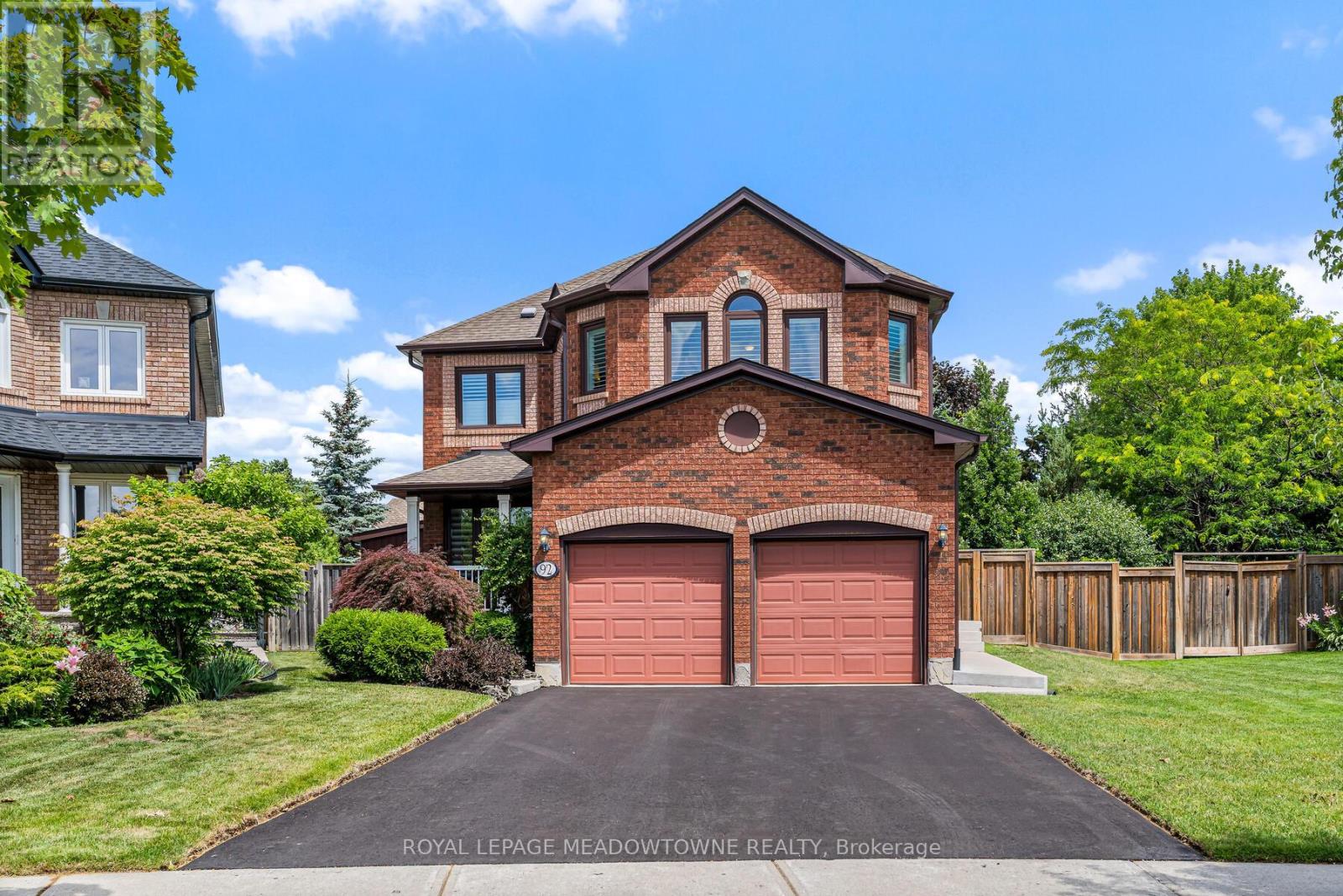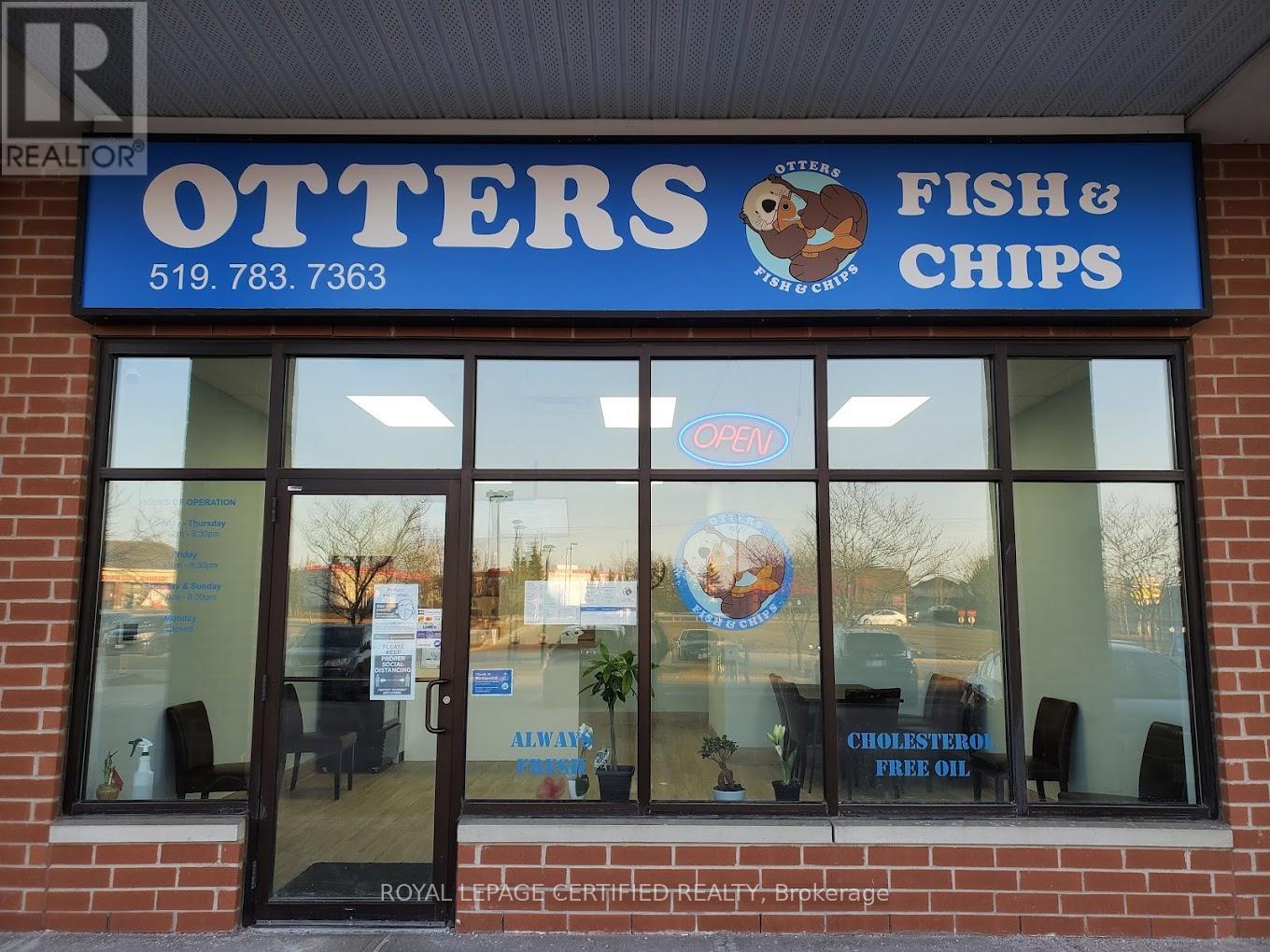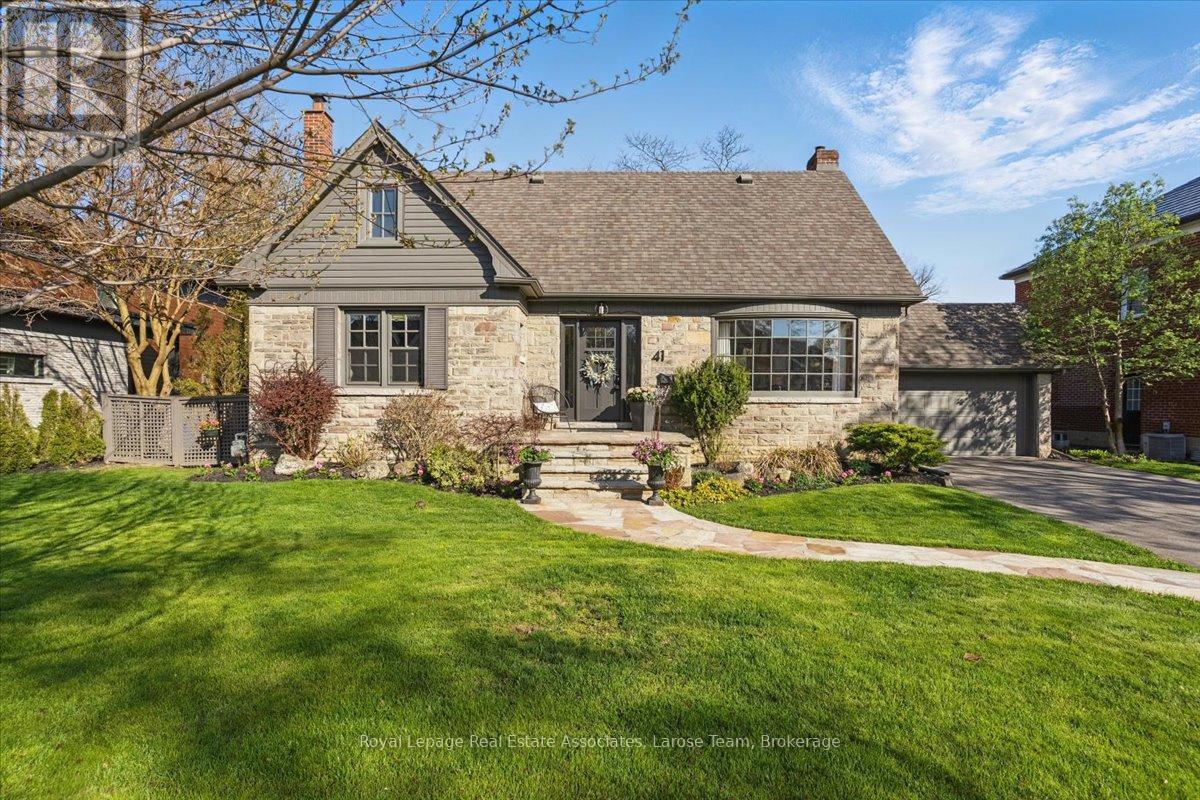66 Bellisle Road
Penetanguishene, Ontario
Welcome to 66 Bellisle Rd, where comfort meets elegance in this beautifully upgraded home boasting over $100, 000 in premium. From the moment you step inside, you'll notice the attention to detail and high-end finishes throughout. The modern kitchen is a true show stopper, featuring quartz countertops and backslpash, luxury appliances Fisher & Paykel fridge (two segments), 2 drawer dishwasher,and stove and Maytag washer and dryer. Wheather you're cooking cooking or entertaining, the space is both functional and stylish. Ceiling tiles in the kitchen ans dining room add a touch of sophistication and charm. Enjoy gatherings in the bright and airy licing room with cathederal grand ceiling and gleaming hardwood floors. Open dining room area and offers walkout access to a spacious deck, perfrect for a morning coffee or evening BBQ. Step outside into fully fenced backyard oasis, complete with custom cedar shed, beautiful finish insole. The landscaped garden surrounding the home offers a peaceful curb appeal and a place to unwind. Located in desirable, family-friendly neighbourhood close to schools, parks and minutes to Georgian Bay General Hospital. (id:41954)
701 Taylor Avenue
Oshawa (Donevan), Ontario
Prime Location! Stylish Starter Home with Basement Suite Potential.This charming starter home checks all the boxesideally located just minutes from Hwy 401,making your daily commute a breeze. Nestled on a premium corner lot, the property offers added outdoor space, privacy-enhancing tall shrubs, and unbeatable access to nearby shopping, schools, and recreation facilities. Step inside to find a beautifully updated kitchen with a modern touch, gleaming hardwood floors throughout the main floor, and a warm, welcoming layout perfect for first-time buyers or small families. Enjoy summer days on the spacious backyard deck complete with a dedicated BBQ areaideal for entertaining! The roof was newly replaced in 2023, and the home was converted to efficient natural gas in 2014. Bonus: A separate entrance to the basement opens up the exciting opportunity for a second suite, in-law space, or potential rental income. This is the perfect blend of comfort, location, and future valuedon't miss your chance to call it home! (id:41954)
3303 Jinnies Way
London South (South W), Ontario
Welcome to this stunning two-storey home in the desirable Andover Trails neighbourhood. This beautiful two-storey home offers the perfect blend of comfort, style, and functionality. Boasting 1900 sq. ft. of elegant living space, plus a fully finished basement, this home is ready for you to move in and make it your own. The main floor greets you with a spacious foyer that flows effortlessly into the open-concept living, dining, and kitchen areas. Large windows surround the space, filling the rooms with natural light. The great room opens to a large kitchen featuring a central island, an abundance of cabinet space, and an inviting dining area perfect for both everyday family meals and entertaining guests. Upstairs, you'll find three generously sized bedrooms, including a master suite that will take your breath away. The master features a large walk-in closet and stunning windows that let in plenty of light, creating a comfortable and relaxing atmosphere. The ensuite bathroom is a true retreat, complete with a luxurious jacuzzi tub and a stand-up shower. For added convenience, there's also a second-floor laundry. The fully finished basement is an expansive, versatile space, ready to adapt to all of your needs. Whether that is a home theatre, a gym, or additional living space. It also includes a full bathroom, adding extra comfort and privacy. The backyard is fully fenced, offering a private space to relax and enjoy. A concrete slab provides a solid foundation for outdoor furniture or additional projects, and the shed offers extra storage. With its double car garage, double paver driveway, and walkway, this home offers both functionality and curb appeal. Located just minutes from all major amenities, this home offers the perfect blend of convenience and comfort. Dont miss out on this incredible opportunity. Schedule your tour today and make this dream home yours! (id:41954)
322 Walton Street
Cobourg, Ontario
Beautifully Renovated Home in Prime Cobourg Location. Step into this stunning home, completely renovated from top to bottom in 2019. The open-concept main floor features a thoughtfully designed layout, highlighted by a dream kitchen with granite countertops, soft-close drawers, pull-out pantry and spice racks, and top-of-the-line appliances perfect for any cooking enthusiast. Enjoy the flexibility of a main-floor primary bedroom option, along with convenient access to the backyard through the kitchen walk-out ideal for entertaining or relaxing outdoors. Numerous recent upgrades include roof shingles (2023), New deck (2024), New front railing (2025), and gas furnace (2021). Energy-efficient double-hung windows have been updated from 2021 to the present, and an outdoor gas line for your BBQ is ready to go. Large Private Backyard, Detached Garage with Storage. The Basement Rec Room can be finished more fully with minimum work required and create your personal touches! All this is set in an incredibly convenient location just a 15-minute walk to downtown Cobourg, the beach, shops, restaurants, and more. This is the perfect blend of style, comfort, and location don't miss it! (id:41954)
62 Coriano Street
Stratford, Ontario
This 2-bedroom, 2-bathroom bungalow is located on a quiet crescent in an established neighborhood.. The main floor has two bedrooms, a full bathroom, and a comfortable living room. The finished basement offers more living space with a rec room, a 3-piece bathroom, a utility/laundry room, and a area perfect for a home office. Enjoy the private backyard with two garden sheds and a deck, great for relaxing, reading a book or listening to the birds. This home is a great opportunity for first-time buyers wanting to enter the market or anyone looking to downsize (id:41954)
133 Murray Street
Brampton (Brampton West), Ontario
Excellent Opportunity for First-Time Buyers! Welcome to 133 Murray Street, a charming detached home located in one of Brampton's most sought-after neighborhoods. This well-maintained property offers a spacious and functional layout, perfect for families and those seeking comfort and convenience. The second floor boasts four generously sized bedrooms and two full bathrooms, including a primary suite complete with a 4-piece ensuite and walk-in closet. The main floor features a large kitchen, an expansive great room, and an additional full bathroom ideal for both everyday living and entertaining. Additional highlights include a finished basement, offering versatile space for recreation or home office use, and a large fully fenced backyard perfect for outdoor gatherings and family activities. Prime Location: Just minutes from Highway 410, downtown Brampton, the GO Train, shopping centers, schools, public transit, and more. ** This is a linked property.** (id:41954)
92 Lauchlin Crescent
Halton Hills (Georgetown), Ontario
Premium pie-shaped lot with no homes behind on a quiet crescent with resort-like fabulous yard. Beautiful outdoor space features a luxurious 5-year-old fiberglass pool, mature landscaping, extensive hardscaping around the pool, large patio, and impressive storage shed (9 x 17). This home shows to perfection. A gorgeous modern kitchen with stainless steel appliances and quartz centre island with breakfast bar, opens to a beautiful 4-season sunroom with fireplace, heated floors and views of the stunning pool and landscaping, plus, opens to a spacious living/dining room with gas fireplace. Ample space for entertaining guests. The formal dining room has been converted to a convenient main-floor office with incredible glass-panel sliding privacy doors. Four sizable bedrooms with closets and two full bathrooms on the second floor includes a spacious master bedroom with a custom walk-in closet and large ensuite. The basement is warm and inviting with a generous rec room, office nook, large laundry room, 3-piece bathroom and plenty of storage space. Long driveway parks four vehicles, plus a two-car garage, with access to the mud room with custom built-ins. The showstopper is the private backyard with loads of room to play, heated saltwater pool and a bonus back gate for easy access to parks, shops and school. Almost 1/5 of an acre (.194 acre). Upgrades: smooth ceilings, hardwood floors, crown moulding, pot lights, furnace 2015, basement 2018, shed 2018, fiberglass saltwater pool 2020, driveway 2025, and most windows replaced. Show with confidence: a one-of-a-kind superb lot in popular Georgetown South! (id:41954)
202 - 38 Dan Leckie Way
Toronto (Waterfront Communities), Ontario
One bedroom unit above lobby level, 9ft ceiling with modern kitchen, close to waterfront-Queens Quay & Lakeshore, Gardiner & TTC at doorstep. Easy walk to the 8 acre park, school, supermarket, banks & Canoe Landing Community Centre, Floor to ceiling windows for maximum natural light, Roof top garden with BBQ & Hot Tub. Very comfortable party rooms with wet bar area, gym room with rock climbing, 24hr concierge and guest room. Surrounded by lots of entertainment venues, restaurants, CN Tower, Rogers Centre & Scotiabank Arena Events Centre. There's never short of something to see or do nearby this vibrant location. (id:41954)
7-900 Jamieson Parkway
Cambridge, Ontario
OTTERS Fish & Chips -Is a True Hidden Gem Located In the Prime Area of Cambridge Right at 401& Jamieson Pkway. Very Busy Plaza with many stores, Tim Hortons, Various Restaurants and Hilton Suite Hotel right behind the plaza. This Popular Restaurant has a great reputation for it's great tasting food & excellent Service. Restaurant has 12 Seats & 2 Customer Washrooms and It comes with 5 Star Reviews, Great sales, low Rent and Low Overheads with 90% of Takeout Orders brings High Net Take Home Income. Very Easy Running Turnkey Business and this could be easily converted to any other Cuisine. There's A Huge Sales Growth Potential by opening Longer Hours, A Great Opportunity For an Owner Operator or Family Run Restaurant. (id:41954)
340 Perry Road
Orangeville, Ontario
Location Location and Location, Welcome to this beautifully updated family home, perfectly situated in one of Orangeville's most sought-after neighborhoods! Enjoy the convenience of being just minutes from top-rated schools, shopping, dining, the hospital, and multiple parks all while having effortless access to Highway 10 and Highway 9, making commuting a breeze. Step inside to discover a spacious and inviting layout with thoughtful upgrades throughout. three additional bedrooms and a total of three bathrooms, there's plenty of room for the whole family to thrive. The heart of the home is the modernized kitchen, complete with a stunning quartz countertop, sleek cabinetry, and brand-new stainless steel appliances perfect for cooking and entertaining, with separate family and living room. Need more space!!! The fully finished basement provides endless possibilities whether its a home office, playroom, gym, or media lounge. Enjoy the best of both worlds with nature and convenience at your doorstep! This home is within walking distance of Island Lake Public School, Island Lake Conservation Area, local restaurants, hospital, vibrant bars, and the charming downtown core. All three washrooms upgraded (2025), upgraded gourmet kitchen (2025), new baseboards (2025), new main door (2024), new floors (2023), new all electric fixtures(2025), new rec room (2025), new fresh paint(2025), new modern design wall (2025), all new stainless steel appliances (2025), New driveway (2025), Roof 2026,all new taps (2024), most of the things are new, modern and upgraded. Close to school, park, hospital, hwy 10 , hwy 9, plaza, shopping complex, and cinema theatres. Don't miss your chance to own this move-in-ready gem in a fantastic community! Book your showing today! (id:41954)
41 Wanita Road
Mississauga (Port Credit), Ontario
Welcome to 41 Wanita Road, a never before offered gem in the heart of Port Credit Village! Set on an extraordinary 75 x 150ft. lot, this beautifully maintained 4+1 bedroom, 2-bathroom home blends timeless character with modern updates, just steps from Lake Ontario in one of the GTAs most desirable neighbourhoods. Full of warmth and charm, this home features Port Credit slate flooring in the entryway, elegant carved wood detailing on the staircase and window frames, and custom built-ins that add both function and personality. The main floor bedroom/office includes bespoke bookcases, while the formal dining room showcases a stunning built-in feature ideal for entertaining. The renovated kitchen boasts stainless steel appliances and a large island for gathering and meal prep. Upstairs, two of three bedrooms include walk-in closets, while both updated bathrooms are equipped with a toilet, sink, and walk-in shower. Enjoy the added convenience of a finished basement, two fireplaces (wood-burning and gas), and abundant storage throughout. Outside escape to your private backyard oasis, complete with lush landscaping and a hot tub, offering year-round relaxation and space to entertain. A rare 1.5-car garage adds versatility for parking or storage. Located within walking distance to top-rated schools, waterfront trails, GO station, shops, and restaurants, this elegant, rarely offered home delivers the ultimate Port Credit lifestyle for your family! (id:41954)
7 Curren Crescent
Tillsonburg, Ontario
Welcome to this beautiful HayHoe built 2 bedroom house which is a true Gem in all aspects in a quiet neighborhood in the beautiful town of Tillsonburg. The open-concept main floor living space features hardwood flooring, a dazzling upgraded kitchen with soft-close shaker-style cabinets, quartz counters, under-cabinet lighting, smart stainless steel appliances and a beautiful island. Pot lights and upgraded lighting fixtures makes this look even more gorgeous. Main floor laundry for added convenience. This gorgeous property features a fully fenced backyard with 2 custom designer gates offering access from both sides. This isn't just a home its a retreat, a smart investment and a beautiful place to plant roots. (id:41954)











